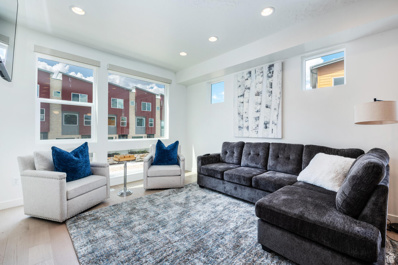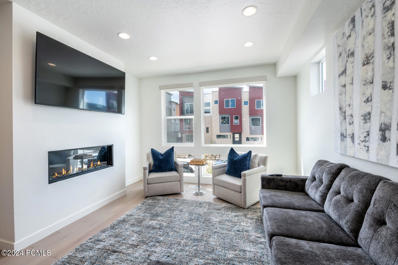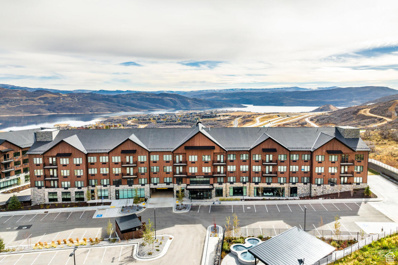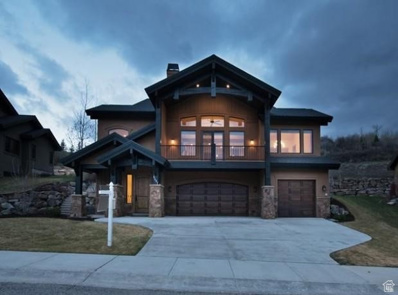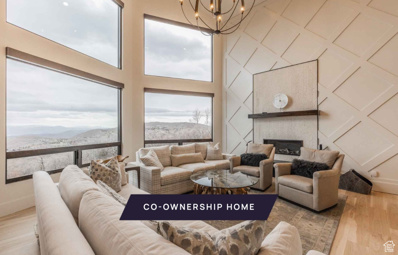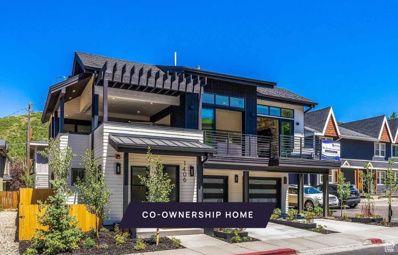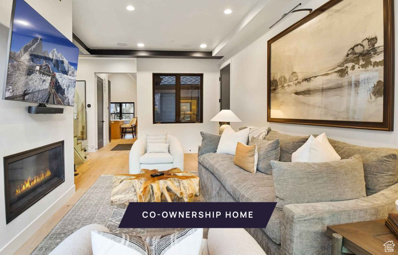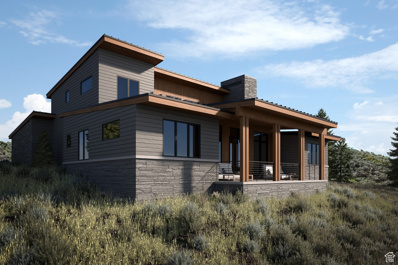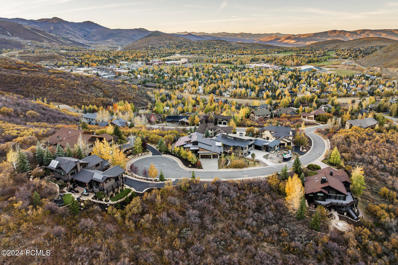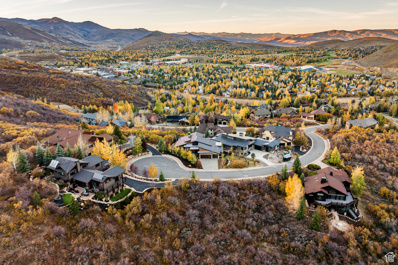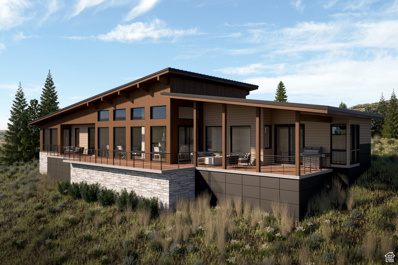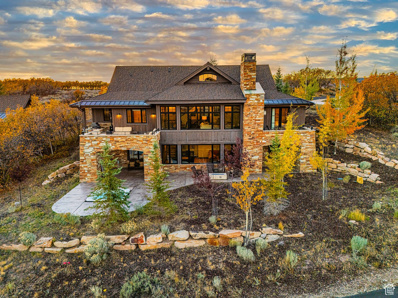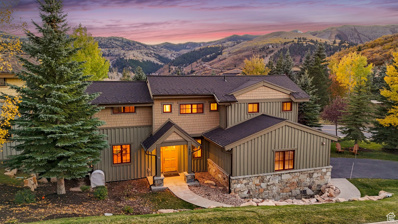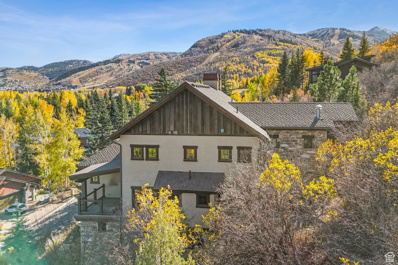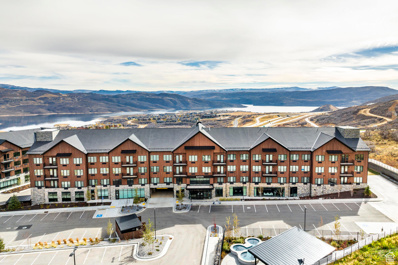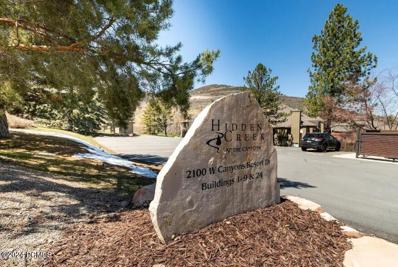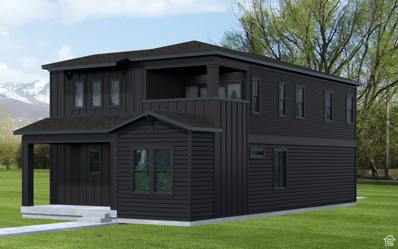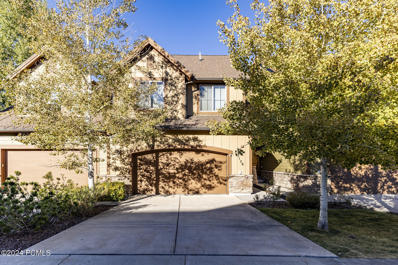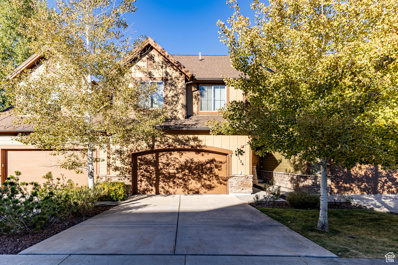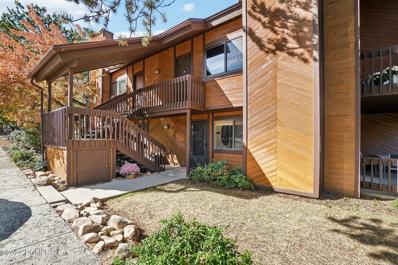Park City UT Homes for Rent
- Type:
- Townhouse
- Sq.Ft.:
- 1,772
- Status:
- Active
- Beds:
- n/a
- Lot size:
- 0.03 Acres
- Baths:
- MLS#:
- 2031868
- Subdivision:
- SILVER CREEK
ADDITIONAL INFORMATION
A stunning 2022 construction Park City furnished townhome, this expansive end unit 4Br 3 Ba property with 1772 sq ft on 3 levels offers fashionable finishes, furnishings housewares and spacious bedroom suites & living areas. Offering designer aesthetics, state of the art appliances and technologies the townhome is a fully stocked turn key vacation rental is just a few driving minutes to all 3 world class ski resorts. Built in 2022 this townhome is one of the builder's Woodbury floor plans, situated in the residential Silver Creek Village neighborhood just a few minutes to Canyons Village, Park City Mountain Resort and Deer Valley by car. A perfect selection for an owner, a vacation guest or long term tenant looking to hike, bike, ski, snowmobile, or enjoy nearby lake activities in any of Park City's four seasons of adventure. A full garage with parking for 2 mid-sized vehicles is also a great asset during winter months, along with common area dog park, pickleball and more. Silver Creek Village is situated in near Park City, has serene views, and is away from the hustle and bustle of the busy season. Positioned at the juncture of State Road 40 and Interstate 80, it has ideal access to all Park City has to offer and a very convenient access to the Interstate to the SLC International Airport. Grab the opportunity today to own a turn key mountain masterpiece in Park City.
- Type:
- Townhouse
- Sq.Ft.:
- 1,772
- Status:
- Active
- Beds:
- 4
- Lot size:
- 0.03 Acres
- Year built:
- 2022
- Baths:
- 3.00
- MLS#:
- 12404355
- Subdivision:
- Silver Creek Village
ADDITIONAL INFORMATION
A stunning 2022 construction Park City furnished townhome, this expansive end unit 4Br 3 Ba property with 1772 sq ft on 3 levels offers fashionable finishes, furnishings housewares and spacious bedroom suites & living areas. Offering designer aesthetics, state of the art appliances and technologies the townhome is a fully stocked turn key vacation rental is just a few driving minutes to all 3 world class ski resorts.Built in 2022 this townhome is one of the builder's Woodbury floor plans, situated in the residential Silver Creek Village neighborhood just a few minutes to Canyons Village, Park City Mountain Resort and Deer Valley by car. A perfect selection for an owner, a vacation guest or long term tenant looking to hike, bike, ski, snowmobile, or enjoy nearby lake activities in any of Park City's four seasons of adventure.A full garage with parking for 2 mid-sized vehicles is also a great asset during winter months, along with common area dog park, pickleball and more. Silver Creek Village is situated in near Park City, has serene views, and is away from the hustle and bustle of the busy season. Positioned at the juncture of State Road 40 and Interstate 80, it has ideal access to all Park City has to offer and a very convenient access to the Interstate to the SLC International Airport. Grab the opportunity today to own a turn key mountain masterpiece in Park City.
- Type:
- Condo
- Sq.Ft.:
- 744
- Status:
- Active
- Beds:
- n/a
- Lot size:
- 0.01 Acres
- Baths:
- MLS#:
- 2031697
- Subdivision:
- PIOCHE VILLAGE CONDO
ADDITIONAL INFORMATION
A rare opportunity for an amenity rich efficiency condominium with direct access to the Jordanelle Gondola and the new Deer Valley village. Immerse yourself in a community of outdoor enthusiasts, whether skiing, biking, or hiking, and explore all that Park City and Deer Valley have to offer, with the convenience of Salt Lake City just a short drive away.Images provided are solely for illustrative purposes and may not accurately represent the final construction of the home.Floor plans, features list, and finishes may vary based upon the plans and specification and are not guaranteed.Layout and finishes for completed construction may vary from those contained in the renderings and plans. The specific features, floor plans, square footage, dimensions and design elements in the home are subject to change or substitution at the discretion of the Seller until such time as a final purchase contract is entered into between a buyer and seller.All information herein is deemed reliable but is not guaranteed. Buyer is responsible to verify all listing information, including square feet/acreage, to buyer's own satisfaction.
$2,300,000
4402 JEREMY WOODS Park City, UT 84098
- Type:
- Single Family
- Sq.Ft.:
- 3,936
- Status:
- Active
- Beds:
- n/a
- Lot size:
- 0.22 Acres
- Baths:
- MLS#:
- 2031685
- Subdivision:
- JEREMY COVE SUBDIVISION
ADDITIONAL INFORMATION
A beautiful home nestled in Jeremy Ranch and the Park City School district. The main level includes the primary bedroom, a second bedroom, a home office, laundry, an open floor plan with a gourmet kitchen with formal dining and views. The lower level offers a rec-room, wet bar with a microwave and a refrigerator, and 2 additional bedrooms and 2 bathrooms. There is a 3-car garage, heated driveway an oversized back patio, professional landscaping.
$839,000
1555 AERIE Park City, UT 84060
- Type:
- Single Family
- Sq.Ft.:
- 5,500
- Status:
- Active
- Beds:
- n/a
- Lot size:
- 0.39 Acres
- Baths:
- MLS#:
- 2031594
- Subdivision:
- AERIE AREA
ADDITIONAL INFORMATION
Own one-eighth of this professionally managed, turnkey home. Elegant and gracious, this 7-bedroom, 5.5-bath home backs to a trail system and open space but is just minutes from the amenities of Park City's Main Street and Kimball Junction. The home has been thoughtfully updated and upgraded throughout, including new exterior stonework, roof, driveway and a patio with a relaxing water feature and an oversized hot tub. Stunning views of the Uinta Mountains are framed by new windows, and clear hickory hardwoods glisten on the main and upper level. The light, sunny interior includes a double-story living room with a gas fireplace and an adjoining formal dining room. The expansive chef's kitchen features an oversized waterfall island and a Miele wine fridge, tower fridge and freezer, steam oven, convection oven and a 6-burner range with a speed oven and convection oven. The spacious primary suite is on the main level and includes an en suite bathroom with soaking tub, double-sink vanity and tile-and-glass shower. There is plenty of room for guests, with three upstairs bedrooms and a lower level walk-out basement with two large bedrooms opening to the patio. The home also has two dedicated office spaces. An ample laundry/mudroom and powder room are near the three-car garage. The home, close to Deer Valley and Park City ski areas, comes fully furnished and professionally decorated.
- Type:
- Single Family
- Sq.Ft.:
- 3,796
- Status:
- Active
- Beds:
- n/a
- Lot size:
- 0.01 Acres
- Baths:
- MLS#:
- 2031577
- Subdivision:
- THE RIDGE AT CANYONS
ADDITIONAL INFORMATION
Own one-eighth of this professionally managed, turnkey home. Enjoy unobstructed views of Iron Mountain from Red Pine, a spacious new construction townhouse. The home's modern vibe starts with a double-height fireplace and a window wall opening to a patio and hot tub. The gourmet kitchen features stainless steel appliances and a large island with seating. A bedroom, bathroom and ski storage area round out the main floor. Upstairs are two guest rooms, a loft office and the primary bedroom offering a fireplace and an en suite bathroom with soaking tub, dual vanities, and tile shower. The lower level has a media room with wet bar and a four-bed bunk room. The home, close to skiing and golf, comes fully furnished and professionally decorated.
$1,075,000
1406 PARK Unit 2 Park City, UT 84060
- Type:
- Single Family
- Sq.Ft.:
- 4,929
- Status:
- Active
- Beds:
- n/a
- Lot size:
- 0.08 Acres
- Baths:
- MLS#:
- 2031569
- Subdivision:
- SNYDERS ADDITION
ADDITIONAL INFORMATION
New co-ownership opportunity: Own one-eighth of this turnkey home, professionally managed by Pacaso. Built for year-round fun, Park Avenue is a new construction contemporary in popular Old Town. Just a 5-minute walk from the base of Park City Mountain Resort, the spacious home has a covered deck, a rooftop terrace with hot tub, a theater room and plenty of parking. The inviting great room is bright and comfortable, with a marble-clad fireplace and glass doors to both a balcony and large covered deck. The sleek kitchen features high-end appliances (including a double oven), a large island and a pantry. The adjoining dining area easily accommodates 10. The upper level primary suite is a sanctuary, with its own balcony, a stunning black fireplace and a luxurious en suite bathroom offering two vanities and a tiled wet room with multiple shower heads and a soaking tub. The lower levels have four guest rooms with en suite bathrooms and an office, with an elevator connecting the floors. The rooftop terrace and hot tub feature amazing ski-run views. The home, which has a 2-car garage and driveway parking, is close to the shops and restaurants of charming Main Street. Park Avenue comes fully furnished and professionally decorated.
$755,000
1125 PARK Park City, UT 84060
Open House:
Wednesday, 11/13 12:00-3:00PM
- Type:
- Single Family
- Sq.Ft.:
- 2,585
- Status:
- Active
- Beds:
- n/a
- Lot size:
- 0.07 Acres
- Baths:
- MLS#:
- 2031573
- Subdivision:
- PARK CITY
ADDITIONAL INFORMATION
New co-ownership opportunity: Own one-eighth of this turnkey home, professionally managed by Pacaso. Historic charm meets modern living in Timberline, a 4-bedroom, 5-bath home in the heart of Park City's coveted Old Town. Close to skiing, restaurants, and shops, the renovated home's modern addition takes the mountain lifestyle to new heights. The spacious open floor plan great room combines vaulted ceilings, wide-plank oak floors, and a custom fireplace to create the perfect gathering spot. The gourmet kitchen features a custom island, Sub-Zero and Wolf appliances, and a dining area that seats 10. The backsplash is decorated with handcrafted Moroccan tile and the custom range hood has reclaimed wood trim. The primary suite exudes spa-like luxury, with vaulted ceilings, built-in cabinets, and an en suite bath featuring a soaking tub, dual vanity, walk-in shower, and backlit mirrors. Each guest room - including one with built-in bunk beds - has an en suite bathroom. Plus, there's a custom hybrid 2-in-1 infrared/traditional Finnish sauna and a backyard hot tub. A spiral staircase leads to a private open-air roof deck with panoramic views and a cozy fire pit. A lower-level family room with a wet bar makes entertaining easy. The heated garage includes an EV charging station. The home is currently undergoing a design refresh. It will have all new furniture and be professionally decorated.
$3,413,000
3549 LINKS VIEW Park City, UT 84098
- Type:
- Single Family
- Sq.Ft.:
- 2,741
- Status:
- Active
- Beds:
- n/a
- Lot size:
- 0.53 Acres
- Baths:
- MLS#:
- 2031450
- Subdivision:
- VILLAS AT VISTA POINT
ADDITIONAL INFORMATION
VILLAS AT VISTA POINT - The Villas at Vista Point are nestled in the scenic Painted Valley area of the Nicklaus Golf Course. Our initial release comprises five meticulously crafted villas, constructed by Promontory Homes. These residences boast three- and four-bedroom floor plans, ranging from 2,741 to 2,816 square feet. The Villas at Vista Point showcase breathtaking views, including glimpses of Deer Valley Resort and Park City Mountain Resort, along with an elevated perspective of the 17th and 18th fairways on the Nicklaus course. Each floor plan incorporates covered outdoor living areas, perfect for entertaining or enjoying a serene evening on the patio. Community Covenants do not allow fractional ownership.
$1,100,000
9 Victoria Circle Park City, UT 84060
- Type:
- Land
- Sq.Ft.:
- n/a
- Status:
- Active
- Beds:
- n/a
- Lot size:
- 0.29 Acres
- Baths:
- MLS#:
- 12404321
- Subdivision:
- Chatham Hills
ADDITIONAL INFORMATION
Discover the unique canvas for your dream home in the desirable Chatham Hills community. Perched at the top of the neighborhood, this homesite offers views and a prime location within the acclaimed Park City school district. Your backyard opens to over 400 acres of pristine open space, you'll relish the tranquility and seclusion while being just moments from the vibrant heart of Old Town Park City. The gently sloping terrain and exclusive cul-de-sac position provide a perfect foundation for construction. Enjoy immediate access to the network of trails for winter and summer outdoor adventures right from your doorstep. This is an unparalleled opportunity to create your private sanctuary in one of the most sought-after areas. Owner is Licensee.
$1,100,000
9 VICTORIA Unit 51 Park City, UT 84060
- Type:
- Land
- Sq.Ft.:
- n/a
- Status:
- Active
- Beds:
- n/a
- Lot size:
- 0.29 Acres
- Baths:
- MLS#:
- 2031411
- Subdivision:
- CHATHAM CROSSING SUB
ADDITIONAL INFORMATION
Discover the unique canvas for your dream home in the desirable Chatham Hills community. Perched at the top of the neighborhood, this homesite offers views and a prime location within the acclaimed Park City school district. Your backyard opens to over 400 acres of pristine open space, you'll relish the tranquility and seclusion while being just moments from the vibrant heart of Old Town Park City. The gently sloping terrain and exclusive cul-de-sac position provide a perfect foundation for construction. Enjoy immediate access to the network of trails for winter and summer outdoor adventures right from your doorstep. This is an unparalleled opportunity to create your private sanctuary in one of the most sought-after areas. Owner is Licensee.
$5,850,000
331 DALY Park City, UT 84060
- Type:
- Single Family
- Sq.Ft.:
- 4,269
- Status:
- Active
- Beds:
- n/a
- Lot size:
- 0.09 Acres
- Baths:
- MLS#:
- 2031422
- Subdivision:
- DALY WEST
ADDITIONAL INFORMATION
Welcome to this stunning luxury residence in the heart of Old Town, Park City, Utah, set against the beautiful Wasatch Mountains. This 6-bedroom, 6-bathroom home boasts modern mountain elegance with a luxury kitchen, a ski room, expansive patio, luxury walnut finishes, high-end appliances, and a 2-car tandem garage. With space to accommodate many guests, this property is ideal as a full-time residence or investment opportunity. Located just up the street from the Town Lift, you'll enjoy effortless year-round access to Park City Mountain Resort. Step outside your door to explore the nearest hiking and biking trails, perfect for outdoor enthusiasts. Just a short walk to Park City's iconic Main Street, you'll have access to year-round events like the Park Silly Street Market, Park City Arts Festival, and Sundance Film Festival. Main Street also offers boutique shopping, galleries, and outdoor dining experiences like Savor the Summit. Live the ultimate mountain lifestyle in the heart of Park City, where luxury meets adventure.
$3,738,000
3541 LINKS VIEW Park City, UT 84098
- Type:
- Single Family
- Sq.Ft.:
- 2,756
- Status:
- Active
- Beds:
- n/a
- Lot size:
- 0.62 Acres
- Baths:
- MLS#:
- 2031432
- Subdivision:
- VILLAS AT VISTA POINT
ADDITIONAL INFORMATION
VILLAS AT VISTA POINT - The Villas at Vista Point are nestled in the scenic Painted Valley area of the Nicklaus Golf Course. Our initial release comprises five meticulously crafted villas, constructed by Promontory Homes. These residences boast three- and four-bedroom floor plans, ranging from 2,741 to 2,816 square feet. The Villas at Vista Point showcase breathtaking views, including glimpses of Deer Valley and Park City Mountain Resort, along with an elevated perspective of the 17th and 18th fairways on the Nicklaus course. Each floor plan incorporates covered outdoor living areas, perfect for entertaining or enjoying a serene evening on the patio.
$3,750,000
9468 DYE CABINS Park City, UT 84098
- Type:
- Single Family
- Sq.Ft.:
- 4,250
- Status:
- Active
- Beds:
- n/a
- Lot size:
- 0.32 Acres
- Baths:
- MLS#:
- 2031345
- Subdivision:
- DYE COURSE CABINS SU
ADDITIONAL INFORMATION
This beautifully furnished, four-bedroom home in Promontory's Dye Course Cabins combines rustic mountain elements with refined luxury. Built in 2016, the residence spans 4,250 square feet and offers a thoughtful combination of elegant design and functional living. The main level features a spacious great room with floor-to-ceiling stone fireplaces and Salty Fir wood beams, setting the tone for a warm and inviting atmosphere. A well-equipped chef's kitchen with panel-front Viking appliances and custom cabinetry seamlessly connects to the dining area. Step out to an expansive deck from here, perfect for outdoor gatherings and enjoying the mountain views from sunrise to sunset. This level also includes a luxurious primary suite with its tranquil retreat and a convenient mud/laundry room designed for easy everyday living. Upstairs, a versatile loft with a private balcony offers flexible space-whether for visitors or a serene home office. On the lower level, an additional living room provides ample space for relaxation and entertainment. Three more bedrooms and a second laundry room make this floor ideal for hosting guests and creating a comfortable environment. The walkout patio enhances outdoor living with an in-ground hot tub and fire pit, creating a wonderful space to unwind in the beautiful surroundings. The home's open-concept design and high-end finishes reflect sophistication, while the carefully crafted indoor and outdoor areas provide excellent settings for gathering and relaxation. An attached two-car garage and HOA-managed landscaping and snow removal offer the convenience of a low-maintenance lifestyle, letting you enjoy all that Promontory has to offer.
$3,950,000
1420 SEASONS Park City, UT 84060
- Type:
- Single Family
- Sq.Ft.:
- 4,806
- Status:
- Active
- Beds:
- n/a
- Lot size:
- 0.09 Acres
- Baths:
- MLS#:
- 2031300
- Subdivision:
- APRIL MOUNTAIN CONDOMINIUM
ADDITIONAL INFORMATION
Nestled in the prestigious April Mountain neighborhood in Park City Utah, this stunning home offers an open, sunny floor plan that showcases breathtaking southern views of Park City Mountain Resort. With a design focused on both comfort and style, the property features six spacious bedrooms and six elegant bathrooms, making it perfect for families and entertainers alike. Two luxurious primary suites provide privacy and relaxation, ideal for unwinding after exploring the nearby hiking, biking, and snowshoeing trails. Just minutes from Deer Valley and Park City resorts, the location is a haven for outdoor enthusiasts. Inside, the gourmet kitchen boasts top-of-the-line appliances, perfect for casual meals or formal entertaining. Two distinct living rooms offer versatile spaces for both socializing and unwinding, while three fireplaces add warmth and charm. The large windows and spacious outdoor areas create a perfect balance of openness and privacy, while the two-car garage provides ample storage for all your adventures.
$5,100,000
2274 MORNING STAR Park City, UT 84060
- Type:
- Single Family
- Sq.Ft.:
- 7,100
- Status:
- Active
- Beds:
- n/a
- Lot size:
- 2.3 Acres
- Baths:
- MLS#:
- 2031144
- Subdivision:
- THAYNES CANYON
ADDITIONAL INFORMATION
Stunning Thaynes Canyon Custom Home: Large Lot Against the Mountain and Overlooking the Golf Course and Ready for Your Personalized Remodel. Embrace Luxury Living in a coveted Park City neighborhood. Nestled against the majestic backdrop of Park City Mountain resort, this exceptional property sits on over 2 acres in the highly sought-after Morning Star Drive cul-de-sac, with ski run views!. The home boasts impressive stone and timber construction, with unique reclaimed Virginia granary flooring adding a touch of rustic charm. Spanning over 7,000 square feet, the residence offers a spacious and inviting layout. The gourmet kitchen, equipped with commercial-grade appliances, is a culinary enthusiast's dream, while the heated driveway ensures convenience and ease throughout the winter months. The oversized garage provides ample space for vehicles and storage, accompanied by a dedicated ski locker room. The palatial owner's suite and bath promise a luxurious retreat with mountain and city views. The large deck offers a gas firepit and a fireplace for comfortable mountain evening gatherings. This home is ready for a personalized remodel, presenting a rare equity-building opportunity in one of the most coveted neighborhoods in Park City. Embrace the chance to create your dream mountain haven in this stunning setting. Owners suite features a extra large bathroom with steam shower and soaking with view of Park City MTN Resort.
$1,675,000
105 Paradise Road Park City, UT 84098
- Type:
- Single Family-Detached
- Sq.Ft.:
- 4,183
- Status:
- Active
- Beds:
- 4
- Lot size:
- 0.53 Acres
- Year built:
- 1992
- Baths:
- 4.00
- MLS#:
- 12404300
- Subdivision:
- Summit Park
ADDITIONAL INFORMATION
Discover the perfect mountain retreat in this stunning 4-bedroom, 4-bathroom home, nestled on over half an acre in the desirable Summit Park neighborhood. This 4,183 sq ft offers a bright, open-concept living space with vaulted ceilings, expansive windows, and a cozy stone fireplace. The gourmet kitchen is equipped with high-end appliances, granite countertops, and ample storage, making it a chef's dream. With two master suites upstairs, a spacious loft, and a lower-level unfinished space, this home offers endless potential. The large, two-tiered deck is perfect for entertaining and taking in the fresh mountain air. With a 4-car garage, there's plenty of space for vehicles and recreational toys. This home offers easy access to downtown Park City's world-class amenities and events, as well as a short drive to Salt Lake City for even more urban convenience. An ideal year-round residence or investment opportunity. Property features a potential lock-off mother-in-law apartment with its own 2-car garage--ideal for guests or short-term rental income.
- Type:
- Condo
- Sq.Ft.:
- 744
- Status:
- Active
- Beds:
- n/a
- Lot size:
- 0.01 Acres
- Baths:
- MLS#:
- 2031124
- Subdivision:
- PIOCHE VILLAGE CONDO
ADDITIONAL INFORMATION
A rare opportunity for an amenity rich efficiency condominium with direct access to the Jordanelle Gondola and the new Deer Valley village. Immerse yourself in a community of outdoor enthusiasts, whether skiing, biking, or hiking, and explore all that Park City and Deer Valley have to offer, with the convenience of Salt Lake City just a short drive away.Images provided are solely for illustrative purposes and may not accurately represent the final construction of the home.Floor plans, features list, and finishes may vary based upon the plans and specification and are not guaranteed.Layout and finishes for completed construction may vary from those contained in the renderings and plans. The specific features, floor plans, square footage, dimensions and design elements in the home are subject to change or substitution at the discretion of the Seller until such time as a final purchase contract is entered into between a buyer and seller.All information herein is deemed reliable but is not guaranteed. Buyer is responsible to verify all listing information, including square feet/acreage, to buyer's own satisfaction.
$8,900,000
1159 SNOW BERRY Park City, UT 84098
- Type:
- Single Family
- Sq.Ft.:
- 6,100
- Status:
- Active
- Beds:
- n/a
- Lot size:
- 2.93 Acres
- Baths:
- MLS#:
- 2031112
- Subdivision:
- PARK CITY
ADDITIONAL INFORMATION
This exquisite custom home offers breathtaking views of Park City/Deer Valley's ski slopes and the lush fairways of Glenwild golf course. Upon entering the grand foyer, you'll be captivated by the great room's mountain vistas, enhanced by folding doors that open to a spacious outdoor patio and summer kitchen. The gourmet kitchen features dual islands, top-of-the-line appliances, and a cozy dining area next to the hearth room. The main-level primary bedroom is a retreat with stunning views, a fireplace, a spa-like bathroom, and a convenient closet with a washer/dryer. Additional features include 4 ensuite bedrooms, a spacious dining area, an upper-level family room with a large bar/kitchen and deck with views of the golf course and Uintah mountain range, 5 fireplaces (one three-sided), radiant floors, 3 laundry areas, and a generous butler's pantry with two large wine refrigerators. The oversized heated four-car garage and heated driveway add to the convenience. The backyard is an entertainer's dream, featuring a firepit, bocce court, water feature, and hot tub-perfect for outdoor dining or morning coffee. Custom finishes abound throughout this home, making it a must-see! Located in the Park City school district, Glenwild is minutes from shopping and dining in Kimball Junction, 10 minutes from ski resorts, and 30 minutes from SLC International Airport. Enjoy nearby hiking and biking trails, with optional golf and social memberships available. Experience the pinnacle of mountain living in this stunning ski home, where luxury meets adventure.
- Type:
- Townhouse
- Sq.Ft.:
- 1,296
- Status:
- Active
- Beds:
- 2
- Year built:
- 1977
- Baths:
- 2.00
- MLS#:
- 12404289
- Subdivision:
- Park West/Hidden Creek
ADDITIONAL INFORMATION
Welcome to your dream retreat at Canyons Village! This stunning 2-bedroom plus a loft, 2-bathroom townhouse offers the perfect blend of comfort and convenience, complete with ski-out access and a complimentary shuttle to the ski lift. Nestled in a serene corner of the community, this home features a cozy back deck that overlooks a picturesque aspen grove and a tranquil creek--an idyllic setting for outdoor relaxation and gatherings. Interiors were updated in 2019 and the townhouse showcases a brand-new roof and siding, marrying modern aesthetics with timeless charm. Its central location is a mere 10-minute drive to Kimball Junction and the historic Main Street Park City, where you can indulge in an array of shopping, dining, and entertainment options. For the outdoor enthusiast, the property is surrounded by several amenities, including scenic hiking and biking trails, tennis courts, a refreshing pool, and a rejuvenating hot tub. This townhouse is the perfect haven for families and adventure seekers alike, offering a peaceful retreat in the heart of Park City. Don't miss your chance to own this exceptional property!
$1,329,990
1108 GAMBEL OAK Unit 139 Park City, UT 84098
- Type:
- Single Family
- Sq.Ft.:
- 3,341
- Status:
- Active
- Beds:
- n/a
- Lot size:
- 0.12 Acres
- Baths:
- MLS#:
- 2031056
- Subdivision:
- SILVER CREEK VILLAGE
ADDITIONAL INFORMATION
Love where you live! Silver Creek Village is minutes from ski resorts, shops, restaurants, and Jordanelle reservoir outdoor living at it's finest! Our Grace floor plan boasts 5bd 4ba, 10' main floor ceilings and 9' ceilings in the basement with wet bar. Gourmet kitchen, gas fireplace, amazing finishes throughout. Don't miss this amazing opportunity for a Park City zip code. All contracts to be on Hamlet Homes paper work.
$22,000,000
7960 RED TAIL Park City, UT 84060
- Type:
- Single Family
- Sq.Ft.:
- 22,000
- Status:
- Active
- Beds:
- n/a
- Lot size:
- 0.75 Acres
- Baths:
- MLS#:
- 2031048
- Subdivision:
- BALD EAGLE CLUB
ADDITIONAL INFORMATION
Perched atop Lot #1 in the gated Bald Eagle neighborhood, 7960 Red Tail Court is an extraordinary ski home. Set in a stunning alpine oasis, its location provides unparalleled views of Deer Valley's dramatic beauty from every window. Located beside the Crown Point chairlift, this is a skier's paradise. Step from the spacious Ski Prep room directly onto Green and Blue trails, carving down world-famous corduroy groomers to 14 chairlifts. You can ski straight to Silver Lake, Snowpark, and soon, the new East Village opening this winter. From dawn till dusk, the sweeping views from Bald Mountain to the Jordanelle Reservoir surround you. Inside, the timeless rustic charm of this home will be a cherished retreat for generations. Eight en-suite bedrooms provide ample space for family and friends year-round. The heart of the home is the central kitchen, with multiple islands and a breakfast nook, perfect for gathering. Yet, with so many other inviting spaces your time will be split among the other inviting rooms throughout. After an exhilarating day on the slopes, unwind in the indoor pool and spa, complete with a steam room, or swim laps in the Endless Pool. The fully equipped gym ensures you never miss a workout. For some friendly competition, head to the game room, which features a pool table, shuffleboard, and a wet bar for relaxing with friends and family. As the day winds down, explore your collection in the new wine vault, a space to savor the memories of your favorite wines. Summer brings new adventures right outside your back door, with access to Park City's vast trail network for world-class hiking and mountain biking, including Deer Valley's famous downhill trails. As evening falls, gather around the fire pit on the deck and watch the sun set, basking in the alpenglow sharing your favorite moments from the day. This home offers a year-round haven for adventure, relaxation, and unforgettable memories.
- Type:
- Townhouse
- Sq.Ft.:
- 2,352
- Status:
- Active
- Beds:
- 4
- Lot size:
- 0.04 Acres
- Year built:
- 2011
- Baths:
- 4.00
- MLS#:
- 12404287
- Subdivision:
- Canyon Links
ADDITIONAL INFORMATION
This beautiful 4-bedroom Jeremy Ranch Canyon Links townhome sits on a ridge overlooking the fairways of the Jeremy Ranch Golf course, and mountains beyond. This meticulously maintained home offers an optimal downhill floor plan with many upgrades, all accessed by a 2-car garage. Enter on the main level which features a wonderful great room with fireplace, dining, and open kitchen with granite slab counters, stainless appliances, lovely hickory floors, and a powder room. An expanded 20x20 walk-out deck with wide vista views is accessed from the living area. The upper level features a generous primary suite with those same views, a spa-like bathroom, and a walk-in closet. Two guest bedrooms, a full bath, and laundry room complete this upper level. The bright lower walk-out level offers a family room with fireplace, fourth bedroom, and bath. A covered patio is accessed off the family room. Easy to obtain a golf membership at Jeremy Ranch Golf Club with no waiting list! Located minutes from Woodward Park City, grocery shopping, dining, ski resorts, and more. Furnishings available with separate Bill of Sale.
$1,325,000
3126 LOWER SADDLEBACK Park City, UT 84098
- Type:
- Townhouse
- Sq.Ft.:
- 2,352
- Status:
- Active
- Beds:
- n/a
- Lot size:
- 0.04 Acres
- Baths:
- MLS#:
- 2030982
- Subdivision:
- CANYON LINKS
ADDITIONAL INFORMATION
This beautiful 4-bedroom Jeremy Ranch Canyon Links townhome sits on a ridge overlooking the fairways of the Jeremy Ranch Golf course, and mountains beyond. This meticulously maintained home offers an optimal downhill floor plan with many upgrades, all accessed by a 2-car garage. Enter on the main level which features a wonderful great room with fireplace, dining, and open kitchen with granite slab counters, stainless appliances, lovely hickory floors, and a powder room. An expanded 20x20 walk-out deck with wide vista views is accessed from the living area. The upper level features a generous primary suite with those same views, a spa-like bathroom, and a walk-in closet. Two guest bedrooms, a full bath, and laundry room complete this upper level. The bright lower walk-out level offers a family room with fireplace, fourth bedroom, and bath. A covered patio is accessed off the family room. Easy to obtain a golf membership at Jeremy Ranch Golf Club with no waiting list! Located minutes from Woodward Park City, grocery shopping, dining, ski resorts, and more. Furnishings available with separate Bill of Sale.
Open House:
Wednesday, 11/13 10:00-1:00PM
- Type:
- Other
- Sq.Ft.:
- 650
- Status:
- Active
- Beds:
- 1
- Year built:
- 1979
- Baths:
- 1.00
- MLS#:
- 12404284
- Subdivision:
- Red Pine
ADDITIONAL INFORMATION
Perfectly located just steps away from the Clubhouse, pools & amenities. This one bedroom Red Pine condo has been recently renovated with new floors, kitchen, bathroom and more! Newer HOA approved Bosch stacked Washer and Dryer as well as water heater. Fully furnished down to the decor and ready to move into or use as a rental property. Nightly and long term rentals allowed. For your overnight guests and/or family there is a new King Bed and new Queen sofa-sleeper. Location maintains cool comfortable temperature during hot summer months and gas fireplace more than adequately keeps the condo warm and cozy during the winter. Amenities include clubhouse, sauna, laundry facilities, hot tubs, TWO pools, child pool and tennis courts. Short walk to the FREE City/County Bus stop as well as the Canyons Cabriolet (People Mover) for quick skiing access to the largest ski resort in the USA. Located in the Canyons Village with golf, convenience stores, restaurants, shops and more.


Park City Real Estate
The median home value in Park City, UT is $1,540,000. This is higher than the county median home value of $1,103,900. The national median home value is $338,100. The average price of homes sold in Park City, UT is $1,540,000. Approximately 23.67% of Park City homes are owned, compared to 9.26% rented, while 67.07% are vacant. Park City real estate listings include condos, townhomes, and single family homes for sale. Commercial properties are also available. If you see a property you’re interested in, contact a Park City real estate agent to arrange a tour today!
Park City, Utah has a population of 8,352. Park City is less family-centric than the surrounding county with 26.59% of the households containing married families with children. The county average for households married with children is 34.53%.
The median household income in Park City, Utah is $121,701. The median household income for the surrounding county is $116,351 compared to the national median of $69,021. The median age of people living in Park City is 41.1 years.
Park City Weather
The average high temperature in July is 83.5 degrees, with an average low temperature in January of 13 degrees. The average rainfall is approximately 20.8 inches per year, with 95.3 inches of snow per year.
