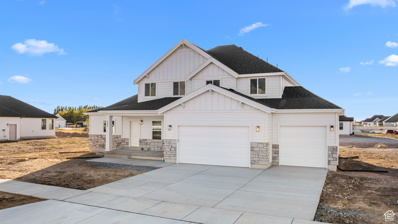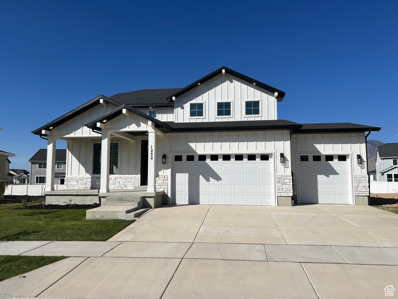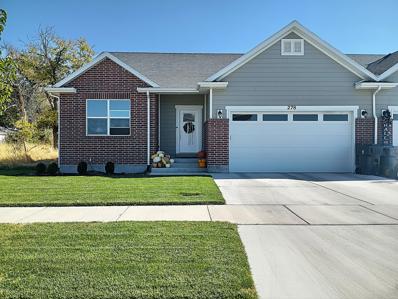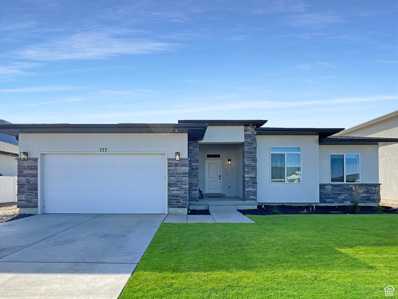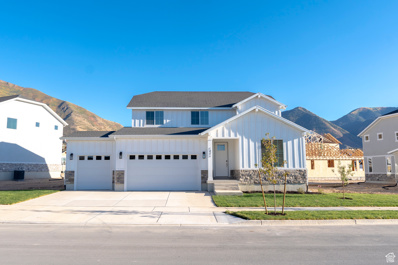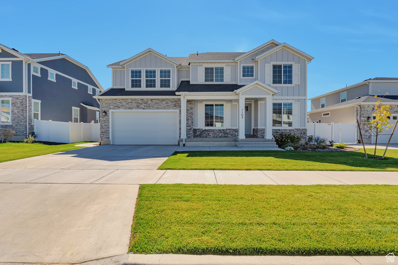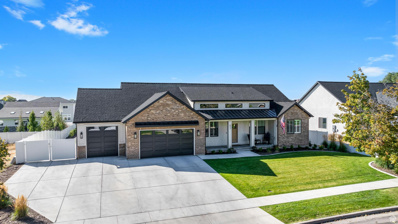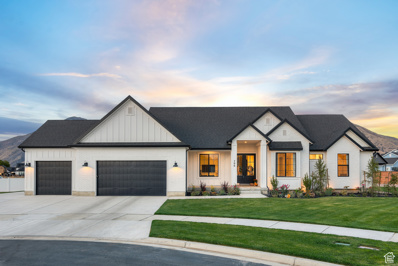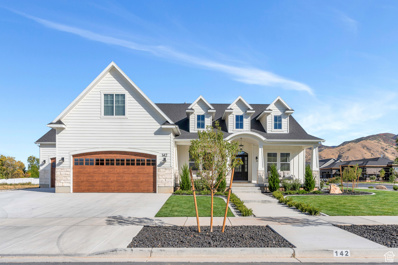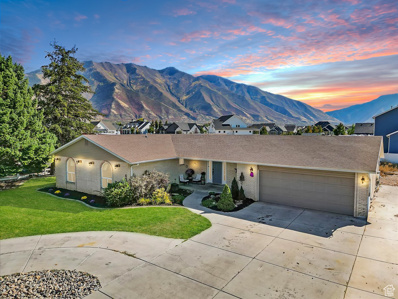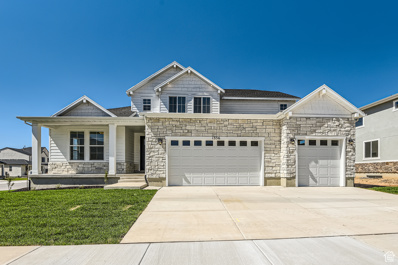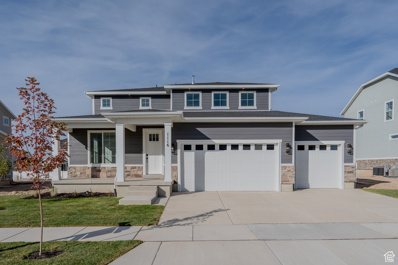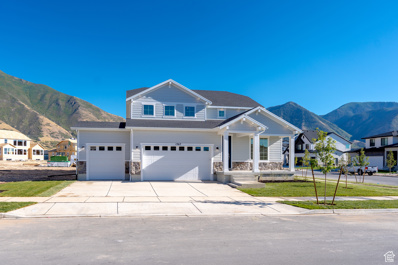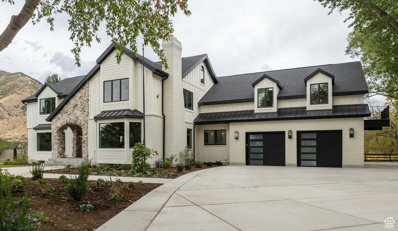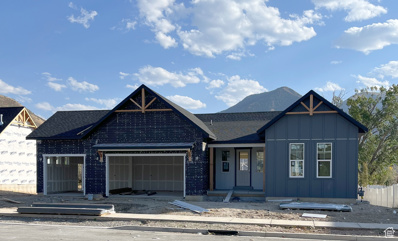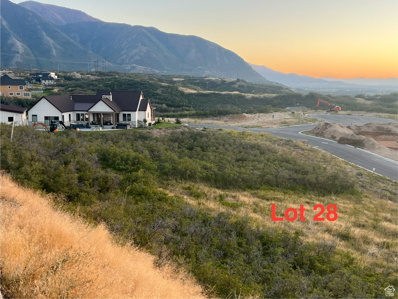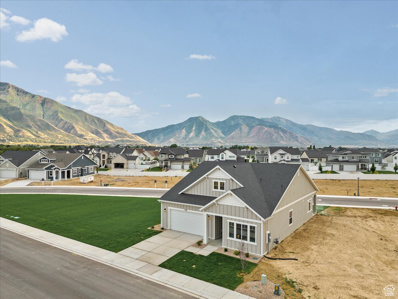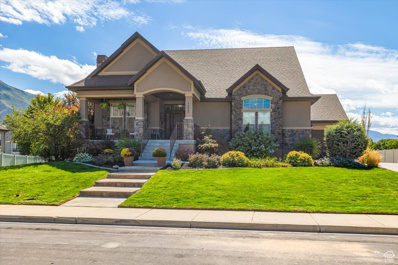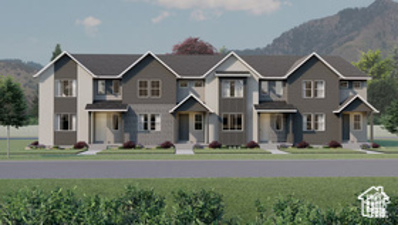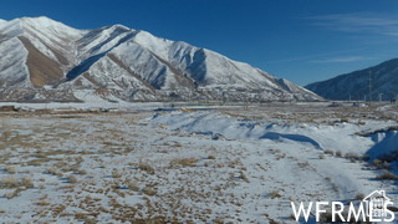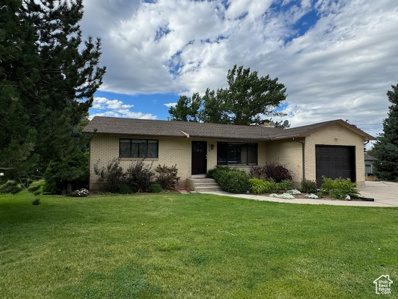Mapleton UT Homes for Rent
$974,900
509 1150 Unit 47 Mapleton, UT 84664
- Type:
- Single Family
- Sq.Ft.:
- 4,919
- Status:
- Active
- Beds:
- n/a
- Lot size:
- 0.5 Acres
- Baths:
- MLS#:
- 2030401
- Subdivision:
- GRINDSTONE ESTATES
ADDITIONAL INFORMATION
This is our Hildale floor plan, it's move-in ready. Home offers 4 bedrooms, 2.5 bathrooms, open floor plan with spacious owners suite. Walk in closet, 3 car garage with room for RV parking. Home is located in quiet neighborhood.
$824,900
1232 ROCK RIDGE Mapleton, UT 84664
- Type:
- Single Family
- Sq.Ft.:
- 4,709
- Status:
- Active
- Beds:
- n/a
- Lot size:
- 0.26 Acres
- Baths:
- MLS#:
- 2029442
- Subdivision:
- MAPLETON HEIGHTS
ADDITIONAL INFORMATION
Price Reduction-New Build--Move-In-Ready!!! This Summit floorplan built by Century Communities has 4 beds plus loft, 3-bay garage on a .26 acre lot. The lot is South/West facing-perfect for Utah weather. It features a huge sunroom just off of the kitchen with quartz countertops, tile backsplash and both a butler's and a walk-in pantry (awesome kitchen). Main floor bedroom with ensuite bathroom. Upstairs you'll find the loft (possible extra bedroom), and 3 additional bedrooms! The Primary Suite has a spacious bathroom and large walk-in closet. Separate laundry room upstairs ! The house just appraised for $855,000. The unfinished basement has a 9 foot foundation with oversized windows. Seller willing to help buy rate down with preferred lender--ask about details. This is a must see! Buyer or buyer's agent to verify all info.
$565,000
278 N 1750 West W Mapleton, UT 84664
- Type:
- Single Family
- Sq.Ft.:
- 3,164
- Status:
- Active
- Beds:
- 3
- Lot size:
- 0.12 Acres
- Year built:
- 2020
- Baths:
- 2.00
- MLS#:
- 24-255407
ADDITIONAL INFORMATION
This is a Beautiful Twin Home that features, 3bed, 2bath, 2 car garage. Main level 1,582 sq. ft. Full basement 1,582 sq. ft. (living area finished) potential 3 bedrooms & storage room & plumbing for 2 bathrooms. Quartz counter tops, tile surround in shower & garden tub master bathroom, double vanity, walk-in closet, seller installing full vinyl fencing. Appliances included, Gas range stove, microwave, dishwasher, disposal. White backsplash & pull-out trash cabinet in kitchen. Gorgeous Open Concept with gorgeous Vinyl Laminate Flooring. Garage is deep in height & 240V outlet for electrical vehicles. Full landscaping. Cute backyard patio to relax. Gorgeous mountain views. Close to Mapleton Elementary School, Mapleton High School & Mapleton Middle School. NO HOA'S!!
$640,000
777 POWDERWOOD Mapleton, UT 84664
- Type:
- Single Family
- Sq.Ft.:
- 3,621
- Status:
- Active
- Beds:
- n/a
- Lot size:
- 0.19 Acres
- Baths:
- MLS#:
- 2028951
- Subdivision:
- MAPLETON VILLAGE
ADDITIONAL INFORMATION
**OPEN HOUSE: Saturday 11/23 from 12:00 - 4:00** This beautiful new construction home offers a spacious, open-concept living experience. The main level features an open floor plan, allowing for effortless flow between the front office, living, dining, laundry, and kitchen areas. Natural light floods the space highlighting the beautiful finishes. The kitchen is equipped with modern stainless steel appliances, ample cabinetry, and a sizable walk-in pantry. All appliances in the home are also included. The primary en suite includes a double vanity, enclosed toilet room, soaker tub, euro glass standing shower, and a large walk-in closet. The newly-finished basement comes with its own three bedrooms, a bathroom, a theater area, a recreation area, an office, and a walk-in storage closet. The yard is also fenced on two of three sides. Enjoy easy access to nearby parks, a golf course, schools, shopping centers, and plentiful dining options, ensuring you have everything you need within reach. Schedule a showing today! Square footage figures are provided as a courtesy estimate only and were obtained from the building plans. Buyer is advised to obtain an independent measurement.
$674,990
1271 ROCK RIDGE Mapleton, UT 84664
- Type:
- Single Family
- Sq.Ft.:
- 4,014
- Status:
- Active
- Beds:
- n/a
- Lot size:
- 0.25 Acres
- Baths:
- MLS#:
- 2028856
- Subdivision:
- MAPLETON HEIGHTS
ADDITIONAL INFORMATION
QUICK MOVE IN! Discover the Rainier, featuring 4 bedrooms plus a loft, 3 bathrooms, and a 3-car garage on a .25-acre lot. This home boasts a spacious main floor office, a bedroom with a full bathroom, and upgraded carpet, padding, and LVP flooring throughout. The gourmet kitchen is equipped with quartz countertops, a tile backsplash, and a walk-in pantry, 5 burner gas countertop stove, and built in double ovens. Upstairs, you'll find a large loft, 3 additional bedrooms, and 2 bathrooms. The primary suite includes a generous bathroom and a walk-in closet. The unfinished basement offers a 9-foot foundation and extra-large windows. Front yard landscaping is included. Visit our model homes and sales office at 1386 W Scrub Oak Circle, Mapleton, UT 84664. *Ask about our incredible below market rates through our affiliated lender, Inspire Home Loans.*
$609,990
466 HAVEN Mapleton, UT 84664
- Type:
- Single Family
- Sq.Ft.:
- 2,661
- Status:
- Active
- Beds:
- n/a
- Lot size:
- 0.24 Acres
- Baths:
- MLS#:
- 2028547
ADDITIONAL INFORMATION
TO BE BUILT! Our popular Madison plan comes with an open floorplan and beautiful finishes. 3 bedrooms and a loft or an optional 4th bedroom! Or select one of our many other popular floorplans! Ask me about our generous home warranties, tight fit home wrapping for better energy savings, and smart home package which are all included in this home. Additional incentives if you use our preferred lender. Photo may not be actual home and may contain options/upgrades/decorations/furnishings that are not available. Actual price and home may differ in floorplan/color/material/options. Buyer to verify all information. We can meet on-sight or anywhere convenient to the buyer. Give me a call to set up an appointment.
$949,900
1103 UNION BENCH Mapleton, UT 84664
- Type:
- Single Family
- Sq.Ft.:
- 4,484
- Status:
- Active
- Beds:
- n/a
- Lot size:
- 0.23 Acres
- Baths:
- MLS#:
- 2028151
- Subdivision:
- MAPLETON HEIGHTS
ADDITIONAL INFORMATION
Stunning two-story home with fully finished basement in Prime Location! Welcome to this beautifully maintained 4 bedroom, 3.5 bathroom two-story home, offering 4500 square feet of living space with high end finishes throughout. Situated in a desirable neighborhood, this home boasts modern updates, an open-concept floor plan, fully landscaped, and fully finished basement w/ built-in bunk beds, 155' theatre room, and playhouse.
$1,750,000
897 MAIN ST Mapleton, UT 84664
- Type:
- Single Family
- Sq.Ft.:
- 5,563
- Status:
- Active
- Beds:
- n/a
- Lot size:
- 0.51 Acres
- Baths:
- MLS#:
- 2028045
- Subdivision:
- THE ESTATES AT MAPLE
ADDITIONAL INFORMATION
This perfect home offers you the experience of ultimate country living and absolute stunning mountainside views! Step inside to find the perfect blend of rustic and chic! You'll discover vaulted ceilings, large windows throughout letting in the perfect amount of natural light, spacious laundry/craft room, walk-in pantry with an additional fridge, theatre room, and indoor gym! The 3 car garage offers epoxy sealed flooring and the RV pad allows you the extra space to store all of those fun weekend toys. Whether you are relaxing inside or entertaining in the spacious backyard, you'll love living here!
$1,099,999
706 700 Mapleton, UT 84664
- Type:
- Single Family
- Sq.Ft.:
- 5,129
- Status:
- Active
- Beds:
- n/a
- Lot size:
- 0.56 Acres
- Baths:
- MLS#:
- 2027223
- Subdivision:
- WHITING FARMS
ADDITIONAL INFORMATION
***Buyer financing fell through; we're back on the market.*** Tucked away in a peaceful cul-de-sac, this stunning home offers the perfect mix of modern luxury and family-friendly living. Inside, you'll find a spacious, light-filled interior ideal for both everyday comfort and stylish entertaining. The gourmet kitchen features a high-end KitchenAid range, a sleek French door refrigerator, and an expansive butler's pantry with a convenient Costco door for easy grocery unloading. The home is designed for your comfort with a premium water softener and RO filtration system. The basement features a finished office space and 9 ft. ceilings throughout. The professionally landscaped half-acre lot is a standout, offering a built-in playground, 1,000 sq. ft. patio, and trampoline, perfect for family fun and outdoor gatherings. The space is designed for both relaxation and recreation, making it an ideal setting for creating lasting memories. This home provides a perfect balance of privacy and accessibility, located in a quiet neighborhood yet close to local amenities, with incredible views. Don't miss this rare opportunity to own a home that combines luxury, space, and family-focused features! ** Picture TV and Patio furniture are included.
$1,795,000
142 680 Mapleton, UT 84664
- Type:
- Single Family
- Sq.Ft.:
- 6,490
- Status:
- Active
- Beds:
- n/a
- Lot size:
- 0.52 Acres
- Baths:
- MLS#:
- 2026662
ADDITIONAL INFORMATION
PRICE DROP - You're going to love this home with an ASSUMABLE LOAN! This custom build is only two years old and was built with convenience and luxury in mind. Top-of-the-line appliances (including a steam Miele oven, two Bosch dishwashers) and conveniences (smart faucet) grace the gourmet kitchen with its enormous walk-in pantry. Enjoy entertaining in the impressive living area, complete with built-in bookcases with elegant accent lighting, an exposed brick fireplace and your sound system already wired in. More living spaces appear up in the loft, down in the basement (next to the home gym!) and out on the covered porch and fan-cooled back patio. The garage system includes WiFi connected security cameras for added peace of mind. Circle up by the gas fire pit and brainstorm what you'll install in the rest of the backyard-maybe a pickleball court or swimming pool! With dedicated laundry, AC units and water heaters for each of the three levels, this home is for the practical dreamer. Welcome home! Square footage figures are provided as courtesy estimates only and were obtained from an appraisal done in 2022. Buyer is advised to obtain an independent measurement.
$675,000
665 1200 Mapleton, UT 84664
- Type:
- Single Family
- Sq.Ft.:
- 3,786
- Status:
- Active
- Beds:
- n/a
- Lot size:
- 0.57 Acres
- Baths:
- MLS#:
- 2028478
- Subdivision:
- RIDGE
ADDITIONAL INFORMATION
$25,000 PRICE REDUCTION!! *** Seller is also OFFERING up to $7,000 towards Closing Costs if you use Seller's Preferred Lender *** . *** BEAUTIFULLY RENOVATED HOME with SOLAR PANELS!! This home has been fully TRANSFORMED, with attention to every detail, from High Efficiency Insulation and Windows to the Oversized Insulated Garage, which is plumbed for gas heat. All Utility Lines have been UPDATED, including the Sewer Line to the street. A Water Filtration System, Water Softener, and paid-for Solar Panels are included in the sale. With almost 4,000 sq. ft. on a Large 0.57-Acre Corner Lot, there's plenty of space. Whether you have expansion plans now or might consider them in the future, the seller has you covered with City-Approved plans for building additional living space or storage, complete with living quarters. Inside the home, you'll enjoy gorgeous mountain views from the great room, as well as the beautiful kitchen and dining area. The Master Suite is complete with a beautiful Master Bathroom. There are also two separate Laundry Rooms conveniently located on both levels. The patio includes a built-in Firepit with breathtaking mountain views. The yard is landscaped with a rideable railroad suitable for all ages. This home is nestled in an inviting neighborhood within walking distance to schools and just minutes' drive from Hobble Creek Golf Course. This is the home you've been looking for, where every detail has been designed for COMFORT and JOY. Don't miss the chance to make it yours - schedule a showing today! Information and measurements are provided as a courtesy. Buyers are advised to verify all information.
$647,000
117 STARLIGHT Mapleton, UT 84664
- Type:
- Single Family
- Sq.Ft.:
- 3,200
- Status:
- Active
- Beds:
- n/a
- Lot size:
- 0.18 Acres
- Baths:
- MLS#:
- 2026120
- Subdivision:
- SUNRISE RANCH
ADDITIONAL INFORMATION
- Type:
- Single Family
- Sq.Ft.:
- 5,171
- Status:
- Active
- Beds:
- n/a
- Lot size:
- 0.26 Acres
- Baths:
- MLS#:
- 2025929
- Subdivision:
- MAPLETON HEIGHTS
ADDITIONAL INFORMATION
The Highland Plan offers a Main Level Master Suite complete with a separate tub and shower, a spacious closet, and an en-suite laundry. This home features 4 bedrooms, 3.5 bathrooms, and a 3-car garage, all set on a .27-acre lot, and the coveted Sunroom off the kitchen. The main floor includes a convenient powder room, a large office, and a massive gourmet kitchen equipped with quartz countertops, a tile backsplash, a generous walk-in pantry, a 5-burner gas cooktop, and built-in double ovens. The great room boasts a stunning 2-story vaulted ceiling, perfect for entertaining. Upstairs, you'll find 3 additional spacious bedrooms, 2 full bathrooms, and a second laundry room. Enjoy breathtaking views and ample natural light from the oversized windows. The home also includes a 9' unfinished basement. *Ask about our incredible below market rates through our affiliated lender, Inspire Home Loans.* **Photos are of similar floorplan with varying finishes, options and colors may vary**
$789,990
1116 ROCK RIDGE Mapleton, UT 84664
- Type:
- Single Family
- Sq.Ft.:
- 4,709
- Status:
- Active
- Beds:
- n/a
- Lot size:
- 0.23 Acres
- Baths:
- MLS#:
- 2025927
- Subdivision:
- MAPLETON HEIGHTS
ADDITIONAL INFORMATION
Quick Move-In! October Completion! Our most popular floorplan, the Summit features 4 bed plus loft, 3.5 bath, 3-bay garage! This home features our popular sunroom off the kitchen! Main floor bedroom with ensuite bathroom, a massive gourmet kitchen with quartz countertops, tile backsplash, and both a butler's and walk-in pantry! Upstairs you'll find the loft, and 3 additional bedrooms! The primary suite is paired with a generous bathroom and walk in closet. Large laundry located upstairs! Unfinished basement features 9 foot foundation with oversized windows. *Ask about our incredible below market rates through our affiliated lender, Inspire Home Loans.*
$749,990
1367 ROCK RIDGE Mapleton, UT 84664
- Type:
- Single Family
- Sq.Ft.:
- 4,449
- Status:
- Active
- Beds:
- n/a
- Lot size:
- 0.24 Acres
- Baths:
- MLS#:
- 2025863
- Subdivision:
- MAPLETON HEIGHTS
ADDITIONAL INFORMATION
Quick-Move In! The Summit boasts 4 bedrooms plus a loft, 3.5 bathrooms, and a 3-car garage on a .24-acre lot. The main floor includes a spacious office, a bedroom with an ensuite bathroom, and a stylish powder room. Enjoy upgraded carpet, padding, and LVP flooring throughout. The massive gourmet kitchen features quartz countertops, a tile backsplash, and both a butler's pantry and a walk-in pantry. Upstairs, you'll find a loft and 3 additional bedrooms, including a primary suite with a generous bathroom and walk-in closet. A large laundry room is conveniently located Upstairs. The unfinished basement has a 9-foot foundation and extra-large windows. Front yard landscaping is included. Visit our model homes and sales office at 1386 W Scrub Oak Circle, Mapleton, UT 84664. *Ask about our incredible below market rates through our affiliated lender, Inspire Home Loans.*
$2,250,000
715 1700 Mapleton, UT 84664
- Type:
- Single Family
- Sq.Ft.:
- 8,928
- Status:
- Active
- Beds:
- n/a
- Lot size:
- 1.18 Acres
- Baths:
- MLS#:
- 2025784
- Subdivision:
- MAPLEWOOD
ADDITIONAL INFORMATION
Welcome to a stunning, fully renovated home where luxury meets thoughtful design. Meticulously upgraded from top to bottom, this home offers a blend of timeless elegance and modern convenience. The gourmet kitchen, featuring exquisite Quartz countertops, sets the stage for culinary excellence, while ship lap ceilings add a touch of rustic charm throughout. Each bedroom boasts its own beautifully appointed en-suite bathroom, ensuring comfort and privacy for all. The master suite is a true retreat, complete with a spa-like bathroom under a skylight, a spacious walk-in closet with its own laundry, and a private patio for peaceful outdoor moments. Even the garage has been upgraded with sleek epoxy floors. No detail has been overlooked-there's even a slide for added fun! Unique features like "Narnia" storage doors tucked inside closets add an element of surprise and convenience. The walk-out basement offers versatile potential, with one entrance leading to a space already plumbed for a mother-in-law suite or ADU. Outside, the newly landscaped yard is an oasis, featuring a manicured lawn, mature fruit trees, and a volleyball net-perfect for play or future development. With plenty of room for a shop or further expansion, this property is as functional as it is beautiful. Don't miss out on this extraordinary home-browse the photos and schedule your private showing today!
- Type:
- Single Family
- Sq.Ft.:
- 4,541
- Status:
- Active
- Beds:
- n/a
- Lot size:
- 0.29 Acres
- Baths:
- MLS#:
- 2024917
- Subdivision:
- MAPLETON HEIGHTS
ADDITIONAL INFORMATION
Rambler Ranch single level living! The Sahara Floorplan boast 4 bedrooms and 3 bathrooms up, a FINISHED DAYLIGHT BASEMENT w/ huge family room, 2 more bedrooms and a bathroom! 3 car garage, large DECK and views galore! Upgrades include Gourmet Kitchen / QUARTZ throughout / Open Railing / fireplace / large sliding door / Farmhouse style exterior. PREFERRED lender incentives for Rate buy down and/or closing costs!!
$857,000
2239 FORTUNE Mapleton, UT 84664
- Type:
- Single Family
- Sq.Ft.:
- 4,262
- Status:
- Active
- Beds:
- n/a
- Lot size:
- 0.08 Acres
- Baths:
- MLS#:
- 2024652
- Subdivision:
- BELLA VITA
ADDITIONAL INFORMATION
Spacious Home with Main floor Primary Suite in Maintenance=Free community. This home offers convenience and style with a main floor primary bedroom, featuring a luxurious en- suite with a separate tub/shower. The main floor also includes a second bedroom and bathroom, ideal for guests or home office space. Upstairs, you'll find a private bedroom, full bathroom, and a versatile loft area perfect for a lounge or workspace. The finished basement extends your living space with two additional bedrooms, a full bathroom, and large family or game room. Step outside to a fully fenced backyard with a covered patio-perfect for relaxing or entertaining. Now through Sept 30th we are offering interest rates as low as 4.875 or $40,000 towards cc and/or purchase price reduction.
$349,000
3435 COBBLESTONE Mapleton, UT 84664
- Type:
- Land
- Sq.Ft.:
- n/a
- Status:
- Active
- Beds:
- n/a
- Lot size:
- 0.46 Acres
- Baths:
- MLS#:
- 2024584
- Subdivision:
- HIDDEN HOLLOW
ADDITIONAL INFORMATION
A majestic .46 acre mountain lot nestled up against the foothills of Maple Mountain. Highly sought after Hidden Hollow Cove subdivision in Mapleton, Utah. Super quiet, peaceful neighborhood, with no future backyard neighbors. Little to no traffic on this isolated loop road. Enjoy feeling very secluded, while only being 10-15 minutes from restaurants, stores, entertainment, outdoor recreation and quality schools. Beautiful panoramic views and stunning sunsets. Developed lot, ready to build on.
- Type:
- Single Family
- Sq.Ft.:
- 2,058
- Status:
- Active
- Beds:
- n/a
- Lot size:
- 0.12 Acres
- Baths:
- MLS#:
- 2024497
- Subdivision:
- BELLA VITA
ADDITIONAL INFORMATION
Charming Mountain-View Home in Serene Community: Secure a 30-Year Fixed Mortgage Rate Starting at 4.875% on any of our stunning Move-In Ready Homes-Hurry, Offer Valid Only Until September 30th This stunning home offers an ideal blend of comfort and convenience. Enjoy the large grassy common space located right next door, perfect for outdoor relaxation. The community boasts fantastic amenities, including a swimming pool, outdoor pavilion, community garden, horseshoes, and a tot lot for family fun. Inside the home features modern touches with quartz countertops, a double oven, and a cozy fireplace for those chilly evenings. This is a true lock-and-leave property, with landscaping, snow removal, and yard maintenance all included for a maintenance free lifestyle. This home provides the perfect balance of luxury and ease. Purchase now through September and receive rates as low as 4.875
$1,000,000
1377 800 Mapleton, UT 84664
- Type:
- Single Family
- Sq.Ft.:
- 4,766
- Status:
- Active
- Beds:
- n/a
- Lot size:
- 0.5 Acres
- Baths:
- MLS#:
- 2024461
- Subdivision:
- PHEASANT VIEW
ADDITIONAL INFORMATION
A beautiful and wonderful home in the heart of Mapleton! This one has it all, open living room/kitchen area. Two fireplaces to stay cozy during the winter, even a walk out basement with a full kitchen in the basement perfect apartment if you need to have your kids, or your parents live with you! This home is very Demure. The yard has so much space you can even set up a pickle ball court. Comes with a great shed in the back that is overbuilt for what it needs to be, but that is exactly the type of home you want! The home that has been maintained and cared for without corners being cut. Across the street the field won't even be houses, it is set to be a church building in the years to come. This great slice of Mapleton is just waiting for the next owner to enjoy all that it has to offer. Please schedule a showing today by contacting the listing agent, or calling your favorite realtor. but we warn you, once you sit on the front porch, you won't want to leave! All information, figures, and documentation provided as a courtesy, buyer to verify all information.
$950,000
275 1600 Mapleton, UT 84664
- Type:
- Retail
- Sq.Ft.:
- n/a
- Status:
- Active
- Beds:
- n/a
- Lot size:
- 1.5 Acres
- Baths:
- MLS#:
- 2023936
ADDITIONAL INFORMATION
Mapleton zoned Mixed Use! Situated in the prime location, this home offers great views of the gorgeous mountains. With its huge 1.5 acre lot, this property can be used as either a residential or commercial space, making it an excellent investment opportunity. Don't miss out on this great deal in a convenient and sought-after location. Horse or other livestock approved. Square Footage obtained from Utah County records and provided as a courtesy. Buyer and buyer's agent advised to obtain their own measurements.
$459,990
61 MOONLIT Mapleton, UT 84664
- Type:
- Townhouse
- Sq.Ft.:
- 2,302
- Status:
- Active
- Beds:
- n/a
- Lot size:
- 0.03 Acres
- Baths:
- MLS#:
- 2021660
ADDITIONAL INFORMATION
QUICK MOVE IN! Completion is 11/22/24. Seller is offering a 3-2-1 interest rate buydown or $14k towards closing costs with using seller's preferred lender! Price includes all upgrades, lot costs and premiums! FINISH BASEMENT INCLUDED! Our popular Grace plan comes with an open floor plan and beautiful finishes. Additional incentives if you use our preferred lender. Photo may not be actual home and may contain options/upgrades/decorations/furnishings that are not available. Buyer to verify all information. We can meet on-sight or anywhere convenient to the buyer. Give me a call to set up an appointment.
$2,520,000
7500 HWY 89 Mapleton, UT 84664
- Type:
- Land
- Sq.Ft.:
- n/a
- Status:
- Active
- Beds:
- n/a
- Lot size:
- 10.5 Acres
- Baths:
- MLS#:
- 2021590
ADDITIONAL INFORMATION
Excellent development opportunity on Hwy 89, nearly 1,000 new single family/residential properties around this parcel, zoning allows mixed use of commercial and multifamily to be built on this property, Verify project details with Mapleton City.
$549,000
715 1600 Mapleton, UT 84664
- Type:
- Single Family
- Sq.Ft.:
- 2,636
- Status:
- Active
- Beds:
- n/a
- Lot size:
- 0.33 Acres
- Baths:
- MLS#:
- 2021372
- Subdivision:
- PLAT A SEALS ESTATES
ADDITIONAL INFORMATION
Discover your tranquil oasis in this classic 1985 charmer. Nestled on a coveted corner lot, this home boasts a mature, landscaped yard that's perfect for relaxation. Your furry friends will love the partially fenced backyard, while you'll appreciate the quiet neighborhood and top-rated schools. Plenty of parking awaits with a large driveway and single-car garage. Ready to make this house your home? Don't miss out on this opportunity!

Real Estate listings held by other brokerage firms are marked with the name of the listing broker. Any use of search facilities of data on the site, other than by a consumer looking to purchase real estate is prohibited. Copyright 2024 Washington County Board of Realtors. All rights reserved.
Mapleton Real Estate
The median home value in Mapleton, UT is $710,100. This is higher than the county median home value of $522,900. The national median home value is $338,100. The average price of homes sold in Mapleton, UT is $710,100. Approximately 83.96% of Mapleton homes are owned, compared to 11.48% rented, while 4.56% are vacant. Mapleton real estate listings include condos, townhomes, and single family homes for sale. Commercial properties are also available. If you see a property you’re interested in, contact a Mapleton real estate agent to arrange a tour today!
Mapleton, Utah has a population of 11,226. Mapleton is more family-centric than the surrounding county with 50.95% of the households containing married families with children. The county average for households married with children is 50.01%.
The median household income in Mapleton, Utah is $114,449. The median household income for the surrounding county is $82,893 compared to the national median of $69,021. The median age of people living in Mapleton is 31.1 years.
Mapleton Weather
The average high temperature in July is 92.9 degrees, with an average low temperature in January of 21.6 degrees. The average rainfall is approximately 20.7 inches per year, with 57.4 inches of snow per year.
