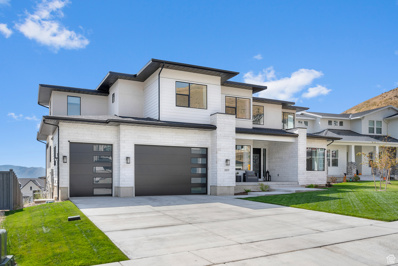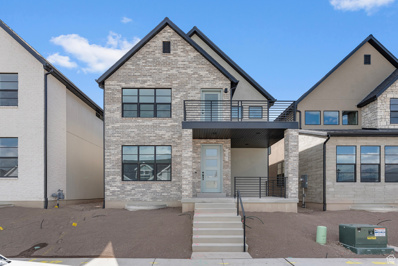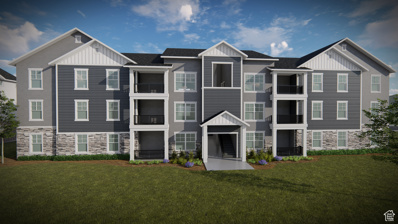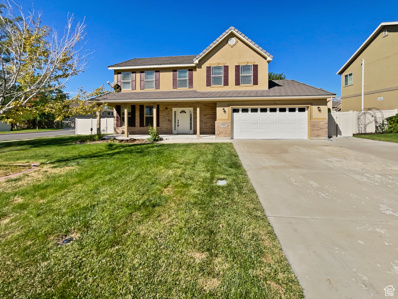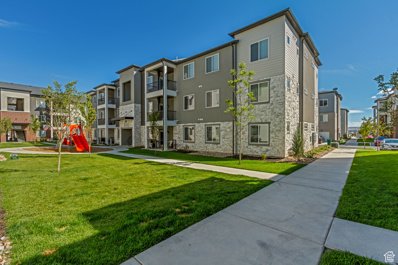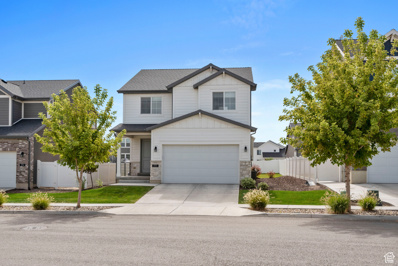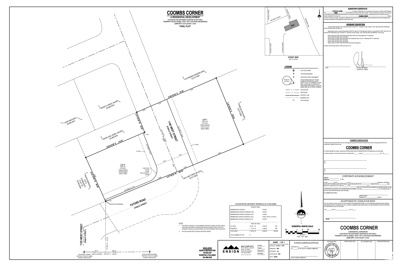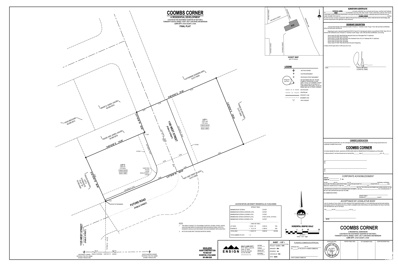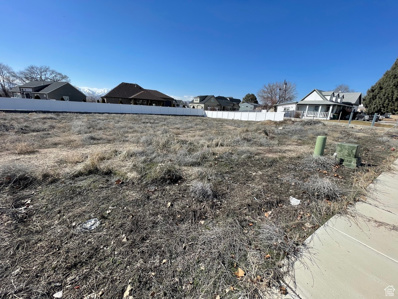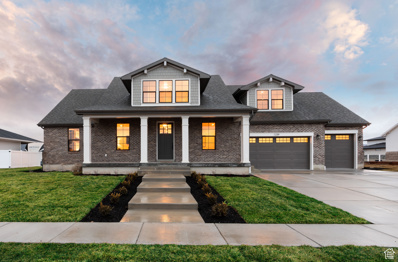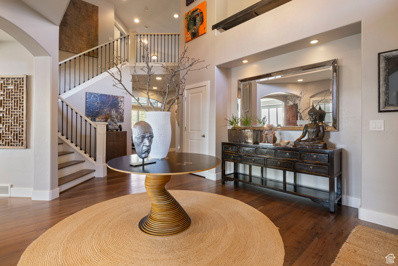Lehi UT Homes for Rent
$1,399,995
1202 AUTUMN Unit 328 Lehi, UT 84043
- Type:
- Single Family
- Sq.Ft.:
- 4,302
- Status:
- Active
- Beds:
- n/a
- Lot size:
- 0.21 Acres
- Baths:
- MLS#:
- 2026097
- Subdivision:
- LAKEVIEW ESTATES
ADDITIONAL INFORMATION
Move in ready! Representative photos of Porter Home Design. Deluxe urban appointments. The Porter's inviting stepped covered entry reveals the welcoming two-story foyer and views of the expansive great room, dining room, and desirable luxury outdoor living space beyond. The well-designed kitchen is equipped with a large center island with breakfast bar, plenty of counter and cabinet space, and huge walk-in pantry. The gorgeous primary bedroom suite is enhanced by a gigantic walk-in closet and deluxe primary bath with dual-sink vanity, large soaking tub, luxe glass-enclosed shower with seat, and private water closet. Central to a generous loft, the spacious secondary bedrooms feature ample walk-in closets and shared full hall bath. Additional highlights include a desirable guest bedroom off the foyer, with walk-in closet and private full bath; convenient powder room and everyday entry; centrally located laundry; and additional storage throughout. Schedule an appointment today to learn more about this stunning home!
$706,900
1064 DEVERS Unit 319 Lehi, UT 84043
- Type:
- Single Family
- Sq.Ft.:
- 3,434
- Status:
- Active
- Beds:
- n/a
- Lot size:
- 0.13 Acres
- Baths:
- MLS#:
- 2025972
- Subdivision:
- RIVER POINT
ADDITIONAL INFORMATION
Take great pride in your new home! EDGEhomes' single-family floorplans are open-concept residences that maximize space and allow for privacy. Our thoughtfully designed homes keep your housing needs in mind. River Point community amenities include a clubhouse with a gym, a large pool, and playground just to name a few! Your new neighborhood, River Point, is in an ideal location with everything you need right at your fingertips. Call your EDGEhomes agent to find out more details! (MORGAN Floorplan, Lot#319 )
$1,999,999
1809 OAK CREEK Lehi, UT 84043
- Type:
- Single Family
- Sq.Ft.:
- 6,217
- Status:
- Active
- Beds:
- n/a
- Lot size:
- 0.23 Acres
- Baths:
- MLS#:
- 2025794
- Subdivision:
- CANYON POINT
ADDITIONAL INFORMATION
This beautifully designed property offers everything you could want or need for luxurious living and entertaining. The grand entry welcomes you and your guests. The expansive gourmet kitchen is a chef's delight, featuring high-end Wolf appliances, ample counter space, and custom cabinetry, altogether this makes the perfect kitchen for preparing meals and hosting gatherings. The generously sized primary bedroom is located on the main level. The primary features a beautiful fireplace with mantel, large ensuite bathroom, large walk-in closet with custom built-ins, offering plenty of space for all your items. While you are entraining make sure to open the large sliding glass doors for the opportunity to use the indoor and outdoor space together as one. Feeling crowded? There are three gathering areas, one on each level. Plus, the basement boasts a large theater room that's ready for your next movie night. This home has every upgrade possible for when it was built. This home blends luxury and functionality, offering the ideal setting for family life and entertaining. Located in Traverse Mountain (Lehi) close to restaurants, shopping and entertainment. Don't miss the opportunity to make it yours! Square footage figures are provided as a courtesy estimate only and were obtained from county records. Buyer is advised to obtain an independent measurement.
$364,900
3991 UINTA Unit BB304 Lehi, UT 84043
- Type:
- Condo
- Sq.Ft.:
- 1,272
- Status:
- Active
- Beds:
- n/a
- Lot size:
- 0.01 Acres
- Baths:
- MLS#:
- 2025278
- Subdivision:
- GARDNER POINT
ADDITIONAL INFORMATION
Take great pride in your new EDGEhomes' condo featuring 9-foot ceilings, ample storage space and beautiful finishes throughout. Community amenities include a clubhouse with a gym, a large pool, and pickleball courts just to name a few! Your new neighborhood, Gardner Point, is in an ideal location with everything you need right at your fingertips. Call your Edgehomes agent today for more details!
$608,400
2385 4200 Lehi, UT 84043
- Type:
- Single Family
- Sq.Ft.:
- 2,501
- Status:
- Active
- Beds:
- n/a
- Lot size:
- 0.07 Acres
- Baths:
- MLS#:
- 2025249
- Subdivision:
- HOLBROOK SCANDIA CTG 3313
ADDITIONAL INFORMATION
Looking for a turn key home in a great West Lehi community? Our Copenhagen Grand home plan offers a modern and elegant design with thoughtful features throughout! The kitchen boasts sleek gray laminate cabinets, quartz countertops, stainless steel gas appliances, and a stylish tile backsplash, creating a perfect space for culinary endeavors. The home is equipped with laminate hardwood, tile, and carpet flooring, blending style with functionality. Additional highlights include can lighting for a bright, airy feel and Christmas light outlets for easy holiday decorating. A 40-gallon water heater, energy-efficient options, and craftsman base and casing further enhance the home's practicality and charm. The interior features 2-tone paint, metal railing at the stairway, and quartz shower surrounds in the owner's bathroom with black matte hardware providing a luxurious and contemporary finish. Comes fully landscaped that is maintained by the HOA for hassle free living!
$364,900
3991 UINTA Unit BB302 Lehi, UT 84043
- Type:
- Condo
- Sq.Ft.:
- 1,272
- Status:
- Active
- Beds:
- n/a
- Lot size:
- 0.01 Acres
- Baths:
- MLS#:
- 2025259
- Subdivision:
- GARDNER POINT
ADDITIONAL INFORMATION
Take great pride in your new EDGEhomes' condo featuring 9-foot ceilings, ample storage space and beautiful finishes throughout. Community amenities include a clubhouse with a gym, a large pool, and pickleball courts just to name a few! Your new neighborhood, Gardner Point, is in an ideal location with everything you need right at your fingertips. Call your Edgehomes agent today for more details!
$364,900
3991 UINTA Unit BB301 Lehi, UT 84043
- Type:
- Condo
- Sq.Ft.:
- 1,272
- Status:
- Active
- Beds:
- n/a
- Lot size:
- 0.01 Acres
- Baths:
- MLS#:
- 2025242
- Subdivision:
- GARDNER POINT
ADDITIONAL INFORMATION
Take great pride in your new EDGEhomes' condo featuring 9-foot ceilings, ample storage space and beautiful finishes throughout. Community amenities include a clubhouse with a gym, a large pool, and pickleball courts just to name a few! Your new neighborhood, Gardner Point, is in an ideal location with everything you need right at your fingertips. Call your Edgehomes agent today for more details!
$364,900
3991 UINTA Unit BB303 Lehi, UT 84043
- Type:
- Condo
- Sq.Ft.:
- 1,272
- Status:
- Active
- Beds:
- n/a
- Lot size:
- 0.01 Acres
- Baths:
- MLS#:
- 2025265
- Subdivision:
- GARDNER POINT
ADDITIONAL INFORMATION
Take great pride in your new EDGEhomes' condo featuring 9-foot ceilings, ample storage space and beautiful finishes throughout. Community amenities include a clubhouse with a gym, a large pool, and pickleball courts just to name a few! Your new neighborhood, Gardner Point, is in an ideal location with everything you need right at your fingertips. Call your Edgehomes agent today for more details!
$353,900
3991 UINTA Unit BB203 Lehi, UT 84043
- Type:
- Condo
- Sq.Ft.:
- 1,272
- Status:
- Active
- Beds:
- n/a
- Lot size:
- 0.01 Acres
- Baths:
- MLS#:
- 2025231
- Subdivision:
- GARDNER POINT
ADDITIONAL INFORMATION
Take great pride in your new EDGEhomes' condo featuring 9-foot ceilings, ample storage space and beautiful finishes throughout. Community amenities include a clubhouse with a gym, a large pool, and pickleball courts just to name a few! Your new neighborhood, Gardner Point, is in an ideal location with everything you need right at your fingertips. Call your Edgehomes agent today for more details!
$353,900
3991 UINTA Unit BB202 Lehi, UT 84043
- Type:
- Condo
- Sq.Ft.:
- 1,272
- Status:
- Active
- Beds:
- n/a
- Lot size:
- 0.01 Acres
- Baths:
- MLS#:
- 2025230
- Subdivision:
- GARDNER POINT
ADDITIONAL INFORMATION
Take great pride in your new EDGEhomes' condo featuring 9-foot ceilings, ample storage space and beautiful finishes throughout. Community amenities include a clubhouse with a gym, a large pool, and pickleball courts just to name a few! Your new neighborhood, Gardner Point, is in an ideal location with everything you need right at your fingertips. Call your Edgehomes agent today for more details!
$353,900
3991 UINTA Unit BB201 Lehi, UT 84043
- Type:
- Condo
- Sq.Ft.:
- 1,272
- Status:
- Active
- Beds:
- n/a
- Lot size:
- 0.01 Acres
- Baths:
- MLS#:
- 2025220
- Subdivision:
- GARDNER POINT
ADDITIONAL INFORMATION
Take great pride in your new EDGEhomes' condo featuring 9-foot ceilings, ample storage space and beautiful finishes throughout. Community amenities include a clubhouse with a gym, a large pool, and pickleball courts just to name a few! Your new neighborhood, Gardner Point, is in an ideal location with everything you need right at your fingertips. Call your Edgehomes agent today for more details!
$499,900
3838 970 Unit 339 Lehi, UT 84043
- Type:
- Townhouse
- Sq.Ft.:
- 2,381
- Status:
- Active
- Beds:
- n/a
- Lot size:
- 0.03 Acres
- Baths:
- MLS#:
- 2025081
- Subdivision:
- RIVER POINT
ADDITIONAL INFORMATION
Step into your new EDGEhomes townhome and experience the perfect balance of low-maintenance living with the perks of a single-family home, including multi-story design and a two-car garage! Enjoy top-notch community amenities like a clubhouse, gym, pool, and playground. Situated in the convenient River Point neighborhood, everything you need is just moments away. Plus, take advantage of closing cost incentives when using our preferred lender. Contact your EDGEhomes agent today!
$498,900
3850 970 Unit 337 Lehi, UT 84043
- Type:
- Townhouse
- Sq.Ft.:
- 2,381
- Status:
- Active
- Beds:
- n/a
- Lot size:
- 0.03 Acres
- Baths:
- MLS#:
- 2025072
- Subdivision:
- RIVER POINT
ADDITIONAL INFORMATION
Step into your new EDGEhomes townhome and experience the perfect balance of low-maintenance living with the perks of a single-family home, including multi-story design and a two-car garage! Enjoy top-notch community amenities like a clubhouse, gym, pool, and playground. Situated in the convenient River Point neighborhood, everything you need is just moments away. Plus, take advantage of closing cost incentives when using our preferred lender. Contact your EDGEhomes agent today!
$504,900
3878 970 Unit 336 Lehi, UT 84043
- Type:
- Townhouse
- Sq.Ft.:
- 2,381
- Status:
- Active
- Beds:
- n/a
- Lot size:
- 0.03 Acres
- Baths:
- MLS#:
- 2025068
- Subdivision:
- RIVER POINT
ADDITIONAL INFORMATION
Step into your new EDGEhomes townhome and experience the perfect balance of low-maintenance living with the perks of a single-family home, including multi-story design and a two-car garage! Enjoy top-notch community amenities like a clubhouse, gym, pool, and playground. Situated in the convenient River Point neighborhood, everything you need is just moments away. Plus, take advantage of closing cost incentives when using our preferred lender. Contact your EDGEhomes agent today!
$488,900
3890 970 Unit 334 Lehi, UT 84043
- Type:
- Townhouse
- Sq.Ft.:
- 2,436
- Status:
- Active
- Beds:
- n/a
- Lot size:
- 0.03 Acres
- Baths:
- MLS#:
- 2025064
- Subdivision:
- RIVER POINT
ADDITIONAL INFORMATION
Step into your new EDGEhomes townhome and experience the perfect balance of low-maintenance living with the perks of a single-family home, including multi-story design and a two-car garage! Enjoy top-notch community amenities like a clubhouse, gym, pool, and playground. Situated in the convenient River Point neighborhood, everything you need is just moments away. Plus, take advantage of closing cost incentives when using our preferred lender. Contact your EDGEhomes agent today!
$499,900
3898 970 Unit 333 Lehi, UT 84043
- Type:
- Townhouse
- Sq.Ft.:
- 2,381
- Status:
- Active
- Beds:
- n/a
- Lot size:
- 0.03 Acres
- Baths:
- MLS#:
- 2025062
- Subdivision:
- RIVER POINT
ADDITIONAL INFORMATION
Step into your new EDGEhomes townhome and experience the perfect balance of low-maintenance living with the perks of a single-family home, including multi-story design and a two-car garage! Enjoy top-notch community amenities like a clubhouse, gym, pool, and playground. Situated in the convenient River Point neighborhood, everything you need is just moments away. Plus, take advantage of closing cost incentives when using our preferred lender. Contact your EDGEhomes agent today!
$578,000
2164 200 Lehi, UT 84043
- Type:
- Single Family
- Sq.Ft.:
- 2,288
- Status:
- Active
- Beds:
- n/a
- Lot size:
- 0.19 Acres
- Baths:
- MLS#:
- 2024946
ADDITIONAL INFORMATION
Seller may consider buyer concessions if made in an offer. Welcome to your dream home! This beautiful property features fresh interior paint in a soothing neutral color scheme that complements any decor style. The kitchen includes a convenient island for extra prep space and an accent backsplash that adds a touch of elegance. The primary bedroom offers a spacious walk-in closet, and the primary bathroom is designed with double sinks for added convenience. Step outside to enjoy a relaxing patio that overlooks a fenced backyard, perfect for privacy. With recent partial flooring replacement, this home is ready for its new owners. Don't miss out on this gem!
$454,000
885 HILLTOP Lehi, UT 84043
- Type:
- Townhouse
- Sq.Ft.:
- 2,422
- Status:
- Active
- Beds:
- n/a
- Lot size:
- 0.02 Acres
- Baths:
- MLS#:
- 2024595
- Subdivision:
- HARMONY TOWNHOMES
ADDITIONAL INFORMATION
Price reduced! Perfect location for this like new townhome built in 2023 by Arive Homes. With no backyard neighbors, this residence offers a lifestyle that combines modern living within a wonderful community. Large master bedroom featuring separate tub/shower, walk in closet and quartz countertops. 2 additional bedrooms and full bathroom upstairs and Laundry Center. Large windows allow natural light to illuminate the rooms, creating a warm and inviting atmosphere. The luxury kitchen features stainless steel appliances, granite countertops, white shaker cabinets, white subway tile backsplash, LVP flooring and large pantry. This open floor plan seamlessly connects the living and dining areas, creating a versatile space for entertaining guests or enjoying family time. Large, vaulted ceilings and additional half bath on main level. The attached two-car garage provides secure parking and additional storage space. Easy access to all shopping, hospitals and schools. Square footage figures are provided as a courtesy estimate only and were obtained from county records. Buyer is advised to obtain an independent measurement.
$340,000
3374 1960 Unit P 202 Lehi, UT 84043
- Type:
- Condo
- Sq.Ft.:
- 1,272
- Status:
- Active
- Beds:
- n/a
- Baths:
- MLS#:
- 2024661
- Subdivision:
- TIMP POINT
ADDITIONAL INFORMATION
**New list price.**Want a new home without having to wait for a new build? Then this may be the condo for you! Timp Point is a recently developed community, located in the sought-after city of Lehi. The community features a clubhouse, pool, and pickleball courts. With quick access to Primary Children's Hospital, Redwood Road and I-15, this unique community offers the ability to shop, eat, and enjoy all that this beautiful area provides within minutes. All are invited to come and take a look at this trendy condo, make your appointment today!
$679,900
3751 HOLBROOK Lehi, UT 84043
- Type:
- Single Family
- Sq.Ft.:
- 2,811
- Status:
- Active
- Beds:
- n/a
- Lot size:
- 0.13 Acres
- Baths:
- MLS#:
- 2024313
- Subdivision:
- HOLBROOK PLACE CT225
ADDITIONAL INFORMATION
PRICE REDUCTION! Like new, meticulously maintained, fully fenced large backyard, four bedroom, four bath home with finished basement in the absolute best neighborhood. Sellers are moving within the same neighborhood. Electric vehicle charging station in garage. All information is deemed reliable but is not guaranteed and should be independently verified.
$229,900
1759 1100 Unit 1 Lehi, UT 84043
- Type:
- Land
- Sq.Ft.:
- n/a
- Status:
- Active
- Beds:
- n/a
- Lot size:
- 0.21 Acres
- Baths:
- MLS#:
- 2023681
- Subdivision:
- COOMBS CORNER
ADDITIONAL INFORMATION
Come see this building lot located in central Lehi. Another .29 available. Come build your dream home with our builder or your own.
$249,000
1762 1100 Unit 1 Lehi, UT 84043
- Type:
- Land
- Sq.Ft.:
- n/a
- Status:
- Active
- Beds:
- n/a
- Lot size:
- 0.29 Acres
- Baths:
- MLS#:
- 2023679
- Subdivision:
- COOMBS CORNER
ADDITIONAL INFORMATION
Great building lot in central Lehi. Other .21 acres lot available adjacent to it. Bring your own builder.
$235,000
993 500 Unit 8 Lehi, UT 84043
- Type:
- Land
- Sq.Ft.:
- n/a
- Status:
- Active
- Beds:
- n/a
- Lot size:
- 0.19 Acres
- Baths:
- MLS#:
- 2023756
- Subdivision:
- HIDDEN HOLLOW
ADDITIONAL INFORMATION
Rare .19 acre lot in Lehi City with quick access to I-15, schools, and shopping. Enjoy scenic mountain views and a partially fenced yard. A perfect opportunity to build in a prime location!
$1,674,900
1239 2550 Lehi, UT 84043
- Type:
- Single Family
- Sq.Ft.:
- 5,714
- Status:
- Active
- Beds:
- n/a
- Lot size:
- 0.33 Acres
- Baths:
- MLS#:
- 2023465
- Subdivision:
- COLLEDGE FARMS
ADDITIONAL INFORMATION
This popular "Browning" floor plan by Symphony Homes is the current model home. It was also a Parade home, so you can expect the designer accents and finishes throughout to reflect that! Photos speak for themselves! Click on Tour 2 for 3D walk through! This is a popular premier community with a community swimming pool. Upper level features 2 bedrooms, a huge bonus room, and a loft area open to below. From the entry there is both a flex room in addition to an office with unique brick accent walls in each. Family room with fireplace on the interior wall with built-in cabinetry surround and 2-story high ceiling with wood grid beams, galley kitchen with large island bar, double ovens, gas cooktop, walk-in butler's pantry, and a spacious dining nook. Engineered hardwood floors and gorgeous iron stair railings. Primary suite has a tray ceiling with crown, huge custom walk-in closet with black shelving and a window, oversized garden tub, and a walk-in shower. Finished basement with both bedrooms having walk-in closets, a large finished storage room, a gorgeous wet bar, and a gym. Laundry room with a sink and cabinetry. 3rd stall of garage is 32' deep and extra wide. Tons of exceptional details and classy design and finishes throughout! R-50 blown in insulation. Excellent craftsmanship and style!
$1,925,000
2082 WILD ROSE Lehi, UT 84043
- Type:
- Single Family
- Sq.Ft.:
- 7,197
- Status:
- Active
- Beds:
- n/a
- Lot size:
- 0.31 Acres
- Baths:
- MLS#:
- 2024504
- Subdivision:
- WOODHAVEN PHASE 3
ADDITIONAL INFORMATION
Welcome to your dream home in one of Lehi's most sought-after neighborhoods, "Woodhaven", nestled in the prestigious Traverse Mountain community area near Silicon Slopes. This beautiful 2-story home is 1 of 4 homes situated within a quiet Cul-de-sac offering mountain bench & valley views. Once inside, beautiful, custom stained Walnut hardwood flooring throughout greets your feet. The double-height entrance foyer leads you into an open space living area adjacent to a well-appointed kitchen, complete w/ full Viking s.s. appliances, double wall ovens a large granite top island w/ weathered iron metal detailing, housing a gas countertop range, breakfast counter & custom wood, iron & frosted glass barn door concealing the pantry. The Walnut hardwood flooring continues down into the basement which is an entertainer's delight featuring a full 2nd kitchen equally adorned w/ Viking s.s. appliances, guest room, full bathroom, home gym adjacent to a glass enclosed steam shower & a tiered floor theater room for movie nights w/ friends or family. French door basement entrance leads you to a natural stone patio, a private hot tub, a matured landscaped, private backyard & a trellis covered deck w/ a luxury, s.s. & granite topped, luxury outdoor bbq/grill bar, ideal for outdoor activities & gatherings. Retreat upstairs to a gorgeous primary bedroom suite w/ dual sided fireplace, a spacious "his & hers" walk-in closet, primary bath w/ dual-sink vanity, large soaking tub, luxe glass-enclosed shower & private water closet. A three-car garage provides ample storage for vehicles & outdoor gear. Don't miss the opportunity to make this exceptional property your own! Sq. ft. figures are provided as a courtesy estimate only. Buyer is responsible to verify all listing information & is advised to obtain an independent measurement.

Lehi Real Estate
The median home value in Lehi, UT is $567,700. This is higher than the county median home value of $522,900. The national median home value is $338,100. The average price of homes sold in Lehi, UT is $567,700. Approximately 77.2% of Lehi homes are owned, compared to 20.08% rented, while 2.72% are vacant. Lehi real estate listings include condos, townhomes, and single family homes for sale. Commercial properties are also available. If you see a property you’re interested in, contact a Lehi real estate agent to arrange a tour today!
Lehi, Utah has a population of 73,911. Lehi is more family-centric than the surrounding county with 61.08% of the households containing married families with children. The county average for households married with children is 50.01%.
The median household income in Lehi, Utah is $108,669. The median household income for the surrounding county is $82,893 compared to the national median of $69,021. The median age of people living in Lehi is 26.1 years.
Lehi Weather
The average high temperature in July is 92.7 degrees, with an average low temperature in January of 20.4 degrees. The average rainfall is approximately 14.9 inches per year, with 33.4 inches of snow per year.


