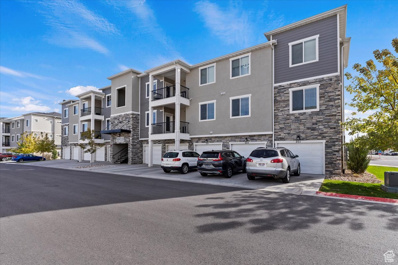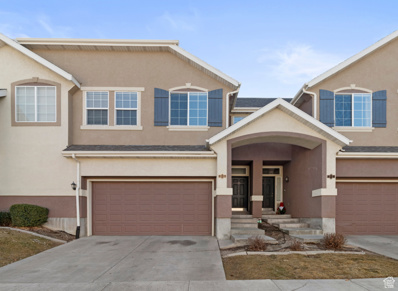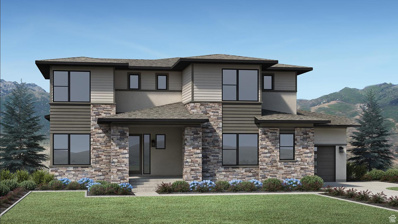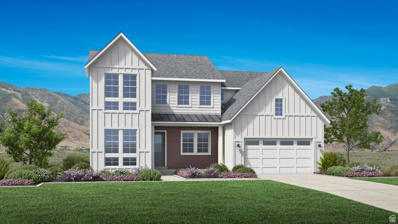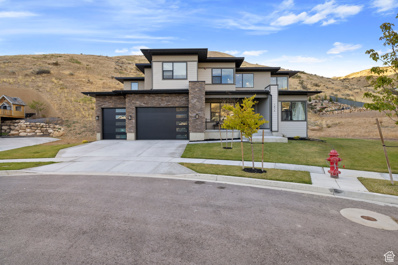Lehi UT Homes for Rent
$865,000
1342 500 Lehi, UT 84043
- Type:
- Single Family
- Sq.Ft.:
- 3,244
- Status:
- Active
- Beds:
- n/a
- Lot size:
- 0.62 Acres
- Baths:
- MLS#:
- 2033264
- Subdivision:
- WOOD ESTATES
ADDITIONAL INFORMATION
This beautiful home in Lehi offers a central location to the growing area. The large lot provides endless possibilities, including horses. Plenty of family living space and very well maintained. Please use aligned showings. Square footage figures are provided as a courtesy estimate only and were obtained from prior listing. Buyer is advised to obtain an independent measurement.
$725,000
841 760 Lehi, UT 84043
- Type:
- Duplex
- Sq.Ft.:
- 3,464
- Status:
- Active
- Beds:
- n/a
- Lot size:
- 0.23 Acres
- Baths:
- MLS#:
- 2033447
ADDITIONAL INFORMATION
Fully Renovated Turn Key Brick Duplex Move-In Ready & Investment-Ready! Step into this stunningly remodeled brick duplex, where modern upgrades meet classic charm. Recently renovated from top to bottom, this property is a dream for investors or owner-occupants looking to supplement their mortgage with rental income. Key Features: Brand New Roof & Windows: Enjoy peace of mind with a new roof and energy-efficient windows throughout, ensuring durability and comfort. Completely Remodeled Interiors: Every inch has been updated with new flooring, plumbing, electrical, fresh paint, and contemporary finishes that elevate the space. New Appliances: Both units are equipped with all-new, high-quality appliances, ready for immediate use. Spacious Layouts: Each unit offers comfortable living spaces, including large bedrooms, updated bathrooms, and spacious kitchens-perfect for tenants or homeowners. Private & Fenced Yards: Both units have access to private outdoor spaces, ideal for relaxing or entertaining. Whether you're looking for a reliable income-generating property or a place to call home while earning rental income, this duplex is the perfect fit. Don't miss the chance to own a newly renovated, low-maintenance property in a desirable location! Market rents are $2200-$2400 per side.
$619,000
3722 830 Lehi, UT 84043
- Type:
- Single Family
- Sq.Ft.:
- 2,984
- Status:
- Active
- Beds:
- n/a
- Lot size:
- 0.1 Acres
- Baths:
- MLS#:
- 2032554
- Subdivision:
- COLD SPRING RANCH
ADDITIONAL INFORMATION
Book a private showing of this beautiful two story home in Lehi. The home has a great open floor plan with upgraded wainscoting, wall paper and has tons of natural light and beautiful natural colors. You'll love having all of the bedrooms on the second level of the home with the laundry room giving you ample space to entertain on the main level. The basement is a great getaway with room to spread out. This home is in a growing area in Lehi close to restaurants and I-15. This is a home that you won't want to miss. The amenities in the community are so nice and comes with 6 Pickleball courts, Basketball court, Playground, large swimming pool, a pump track (BMX course that's fenced in) a clubhouse you can reserve for events and close proximity to Jordan River Trail. Brand new hospital nearby, brand new schools being built in the near future, and brand new fire station close by. Book a showing today. Square footage figures are provided as a courtesy estimate only and were obtained from county records Buyer is advised to obtain an independent measurement.
$725,000
2424 LAZY J Lehi, UT 84043
- Type:
- Single Family
- Sq.Ft.:
- 3,877
- Status:
- Active
- Beds:
- n/a
- Lot size:
- 0.13 Acres
- Baths:
- MLS#:
- 2044879
- Subdivision:
- HOLBROOK FARMS PHASE 9
ADDITIONAL INFORMATION
Charming Family Home in Lehi. Welcome to your dream home in the heart of Lehi! This stunning single-family residence boasts 4 spacious bedrooms and 2.5 bathrooms, offering 3,877 square feet of comfortable living space with 9 ft ceilings. The thoughtfully designed main level features a seamless floor plan, perfect for family gatherings and entertaining. The owner's suite is a true retreat, complete with a double vanity for added convenience. The separate shower and tub along with the private water closet and walk in closet makes it a dream. Enjoy the practicality of a dedicated laundry room and a home office, all on the main floor. Upstairs, you'll find three additional bedrooms along with another bathroom, ideal for family members or guests. Step outside to your fully fenced yard, maintained completely by the HOA, where you can relax and play in privacy. The HOA takes care of yard maintenance, allowing you to spend more time enjoying your beautiful surroundings. Conveniently located with easy access to Redwood Road and just a stone's throw from the scenic Jordan River Trail, this home offers the perfect blend of comfort and accessibility. Don't miss the opportunity to make this wonderful property your own! Square footage figures are provided as a courtesy estimate only and Buyer is advised to obtain an independent measurement.
$455,000
4044 1650 Lehi, UT 84043
- Type:
- Townhouse
- Sq.Ft.:
- 2,296
- Status:
- Active
- Beds:
- n/a
- Lot size:
- 0.03 Acres
- Baths:
- MLS#:
- 2032211
- Subdivision:
- THE EXCHANGE II
ADDITIONAL INFORMATION
Welcome to your Lehi oasis! This modern 3-bed, 2.5 bath gem, built in 2021, spans 2,296 sq. ft. and is perfectly designed for comfort and style. The open floor plan is ideal for entertaining, flowing effortlessly into a sleek kitchen featuring quartz countertops, a spacious island, and high-end stainless steel appliances. The inviting master suite boasts a walk-in closet and a chic en-suite bathroom. With new carpet added last year, the home feels fresh and ready for its new owners. Enjoy the convenience of a two-car garage, central air, and an unfinished basement that awaits your personal touch. Step outside to a cozy backyard-a perfect spot for barbecues or relaxing evenings. Nestled in a prime location within a vibrant community, you'll have access to a pool, sports courts, parks, and a clubhouse, with schools, shopping, and major highways just minutes away. All information provided deemed reliable but Buyer/ Buyers agent to verify all information
$344,000
3679 1530 Unit GG203 Lehi, UT 84043
- Type:
- Condo
- Sq.Ft.:
- 1,263
- Status:
- Active
- Beds:
- n/a
- Lot size:
- 0.03 Acres
- Baths:
- MLS#:
- 2032983
- Subdivision:
- THE EXCHANGE
ADDITIONAL INFORMATION
Discover modern living in this updated condo, featuring a bright and spacious interior that boasts an open-concept kitchen with sleek stainless steel appliances, crisp white cabinetry, and ample counter space, perfect for entertaining. The master suite includes a generous walk-in closet and a clean, contemporary en-suite bathroom. Enjoy the outdoor amenities including a community playground, and picnic area, ideal for relaxing or gathering with friends and family. This home is a true haven for those seeking comfort, style, and a lively neighborhood setting.
$735,000
2832 TURNBERRY Lehi, UT 84043
- Type:
- Single Family
- Sq.Ft.:
- 3,816
- Status:
- Active
- Beds:
- n/a
- Lot size:
- 0.13 Acres
- Baths:
- MLS#:
- 2031931
- Subdivision:
- THANKSGIVING VILLAGE
ADDITIONAL INFORMATION
Calling all outdoor enthusiasts! This house is for you! Thanksgiving point golf course and the Jordan River Trail are calling! UNBEATABLE location in a quiet neighborhood NEXT TO UTAH COUNTY'S MOST POPULAR AMMENTIES! Did I mention Trax is 5 minutes away!? In addition the Massive Great room is perfect for entertaining featuring 9 foot ceilings on the main floor and FINISHED basement! MAIN FLOOR LIVING with owner suite and laundry on the main floor! Stunning windows throughout the home! The freeway, Thanksgiving Point, restaurants and shopping are all minutes away. The tile and carpet were freshly cleaned in September 2024, adding to the move-in-ready appeal of this meticulously maintained home. Buyer and Buyers agent to verify all info for accuracy.
$519,900
925 1200 Lehi, UT 84043
- Type:
- Single Family
- Sq.Ft.:
- 3,656
- Status:
- Active
- Beds:
- n/a
- Lot size:
- 0.27 Acres
- Baths:
- MLS#:
- 2031892
ADDITIONAL INFORMATION
Discover the perfect blend of vintage charm and modern convenience in this gorgeous home, ideally located in the vibrant heart of Lehi. With close proximity to Silicon Slopes, shopping, dining, and plenty of recreational activity options, this home offers access to unparalleled lifestyle. Spanning over 3,000 square feet, the spacious open-concept living area is ideal for entertaining and family gatherings. Fresh paint & an updated roof enhance the home's classic character while providing a bright and inviting atmosphere. Featuring three generously sized bedrooms and two full baths, this residence is perfect for families or anyone seeking extra space. Embrace the unique charm of the 1960s while enjoying contemporary comforts in this thriving community. Don't miss the opportunity to make this timeless home your own! Square footage figures are provided as a courtesy estimate only and were obtained from County Record. Buyer is advised to obtain an independent measurement. Waiting on a final survey to determine lot size. Current size is an estimation only. Buyer to verify all information
$1,275,000
1331 900 Lehi, UT 84043
Open House:
Friday, 1/10 12:00-1:00PM
- Type:
- Single Family
- Sq.Ft.:
- 4,140
- Status:
- Active
- Beds:
- n/a
- Lot size:
- 0.2 Acres
- Baths:
- MLS#:
- 2031730
- Subdivision:
- TRINNAMAN FARMS SUB
ADDITIONAL INFORMATION
Welcome to this stunning luxury home in Lehi! Nestled in a quiet cul-de-sac, this 4,041 sq. ft. residence was the builder's model home, showcasing top-tier design and finishes. With 5 spacious bedrooms and 3.5 bathrooms, this home offers ample space for family living and entertaining. The bright, open floor plan features a beautifully appointed kitchen with high-end finishes, complemented by a large family room perfect for gatherings. The basement is ideal for a private apartment or guest suite, w/ a kitchenette, laundry room, bedroom, family room, & a generous storage closet. Set on a fully landscaped lot w/ a manicured front & back yard, RV pad, & finished 3-car garage w/ epoxy flooring. Nearly new, this home is luxury, convenience, and versatility, making it an ideal place to call home.
$524,700
4156 FREMONT Lehi, UT 84043
- Type:
- Townhouse
- Sq.Ft.:
- 2,626
- Status:
- Active
- Beds:
- n/a
- Lot size:
- 0.03 Acres
- Baths:
- MLS#:
- 2031615
- Subdivision:
- CRESTHAVEN VILLAGE TOWNHOMES
ADDITIONAL INFORMATION
*SELLERS WILL PAY THE HOA DUES FOR THE FIRST YEAR. Beautiful townhome in the coveted Traverse Mountain community near Silicon Slopes. Beautiful finishes throughout including dark walnut cabinets, quartz countertops and porcelain tile. Large master bedroom with vaulted ceilings, tons of natural light and a walk-in closet. The finished basement offers a second family room, bathroom and 4th bedroom. This townhome is just minutes from everything you need for comfortable living. You'll find grocery stores, schools, restaurants, businesses, gyms and shopping galore. Additionally, enjoy all of the amenities Traverse Mountain has to offer like two pools, two club houses, gym, walking and biking trails. The Crest Haven HOA maintains the lawns and snow removal as well.
$469,000
3119 SAGE Unit F3 Lehi, UT 84043
- Type:
- Townhouse
- Sq.Ft.:
- 2,310
- Status:
- Active
- Beds:
- n/a
- Lot size:
- 0.02 Acres
- Baths:
- MLS#:
- 2031479
- Subdivision:
- PROVENCE AT PHEASANT
ADDITIONAL INFORMATION
Welcome home to this inviting, well-maintained townhome nestled in the heart of Lehi! This beautifully designed property offers a spacious, open-concept floor plan with modern finishes throughout. Enjoy the cozy living area, perfect for gatherings or relaxing nights in, along with a bright kitchen featuring stainless steel appliances, ample cabinetry, and a breakfast bar for easy dining. All information provided is deemed reliable but is not guaranteed. Buyer is advised to independently verify all details. Unit is occupied by a tenant through January 31, 2025. Showings to begin on Friday, November 1st.
$649,900
1262 50 Unit 3 Lehi, UT 84043
- Type:
- Townhouse
- Sq.Ft.:
- 2,574
- Status:
- Active
- Beds:
- n/a
- Lot size:
- 0.08 Acres
- Baths:
- MLS#:
- 2031299
- Subdivision:
- VILLAS PIONEER CROSS
ADDITIONAL INFORMATION
Seller motivated, price improvement! Welcome to the highly sought after Villas at Pioneer Crossing, a beautifully maintained and active senior community for residents 55+, in a fantastic location. You will notice how immaculately this unit has been cared for the minute you step into this charming rambler that looks brand new. So much natural light spills in throughout the unit, with an open floor plan, perfect for entertaining. This spacious home features a large owner's suite with separate jetted tub and shower, tons of storage, oversized 2-car garage with a Bull Water Storage system and all appliances included. There is a beautiful park next to the community and the home is conveniently located near shopping, dining, and recreational activities. Don't miss out on the opportunity to experience the absolute best in 55+ living!
$1,549,995
1186 AUTUMN VIEW Unit 327 Lehi, UT 84043
- Type:
- Single Family
- Sq.Ft.:
- 5,767
- Status:
- Active
- Beds:
- n/a
- Lot size:
- 0.32 Acres
- Baths:
- MLS#:
- 2031236
- Subdivision:
- LAKEVIEW ESTATES
ADDITIONAL INFORMATION
This home is projected to be complete November 2024! Representative photos of Collet home design. Deluxe touches for modern living. The Collet's inviting stepped-covered entry flows into the welcoming foyer, opening immediately onto a bright flex space with views of the spacious dining room, great room, and luxury outdoor living space beyond. The well-designed kitchen overlooks the great room and dining room and is equipped with a large center island with a lowered breakfast bar top, ample counter and cabinet space, and a generous walk-in pantry. The private first-floor primary bedroom suite is enhanced by an elevated ceiling, a huge walk-in closet, a deluxe primary bath with a dual-sink vanity, a large soaking tub, a luxe large shower, and a private water closet. Central to a sizable loft, secondary bedrooms feature walk-in closets-two with a shared full hall bath and one with a private full bath. Additional highlights include a convenient powder room and everyday entry, centrally located laundry, and additional storage.
$469,000
87 300 Lehi, UT 84043
- Type:
- Single Family
- Sq.Ft.:
- 2,223
- Status:
- Active
- Beds:
- n/a
- Lot size:
- 0.24 Acres
- Baths:
- MLS#:
- 2031221
ADDITIONAL INFORMATION
This newly remodeled home is just five minutes to I-15 and right around the corner from downtown historic Lehi. So close to everything you need! With brand new quartz counters and gorgeous flooring through out the main floor, plus a newly added second bathroom with a rain shower, you can enjoy both a modern home as well as quaint historic Lehi. Brand new windows, added insulation, new tankless water heater, a secret Harry Potter bookcase (Murphy door) that leads into a second bedroom upstairs. We used the room with the fireplace as a 4th bedroom, thus the armoire (without that one, there would only be three bedrooms). The beautifully painted fireplace also has a secret Saturn painted into it - Can you find it? The small ensuite bathroom has a hidden bidet attachment under the sink. All the wiring is updated (no aluminum wiring) and the plumbing is also updated. The train that runs at the end of the street has TEMPORARY horns sounding while they are updating the train crossings. Buyer and buyer's agent to verify all information. Square footage info taken from previous listing.
$1,164,995
1252 AUTUMN VIEW Unit 330 Lehi, UT 84043
- Type:
- Single Family
- Sq.Ft.:
- 4,292
- Status:
- Active
- Beds:
- n/a
- Lot size:
- 0.21 Acres
- Baths:
- MLS#:
- 2031219
- Subdivision:
- LAKEVIEW ESTATES
ADDITIONAL INFORMATION
This home is projected to be complete March, 2025! Representative photos of Millcreek Home Design. The Millcreek's open and airy design is ideal for modern living. A charming foyer flows past a bright flex room into the soaring two-story great room with views to the desirable luxury outdoor living space beyond. Adjacent, the well-appointed kitchen is complemented by a spacious casual dining area, an oversized center island with breakfast bar, plenty of counter and cabinet space, and an ample walk-in pantry. The stunning primary bedroom suite is complete with a spacious walk-in closet and an elegant primary bath with a dual-sink vanity, a large soaking tub, a luxe shower with seat, and a private water closet. Overlooking a generous loft, secondary bedrooms feature roomy closets and a shared hall bath. Additional highlights include an extensive finished basement, a versatile first-floor bedroom with walk-in closet and private bath, easily accessible second-floor laundry, a powder room, an everyday entry, and additional storage throughout.
$675,000
3481 WILLOW PARK Lehi, UT 84043
Open House:
Saturday, 1/11 2:00-4:00PM
- Type:
- Single Family
- Sq.Ft.:
- 3,290
- Status:
- Active
- Beds:
- n/a
- Lot size:
- 0.17 Acres
- Baths:
- MLS#:
- 2044536
- Subdivision:
- JORDAN WILLOWS
ADDITIONAL INFORMATION
This stunning 6-bedroom, 3-bathroom home has an open floor plan and many windows offering many beautiful views. It includes a basement kitchenette with a sink, refrigerator, and dishwasher perfect for hosting guests! There are no backyard neighbors, which makes the home feel more secluded and private. It is located in a peaceful neighborhood with a fully fenced backyard. And with gorgeous trails for running, walking, and biking, this home could be perfect for you. We'd love it if you came to see it!
- Type:
- Condo
- Sq.Ft.:
- 1,272
- Status:
- Active
- Beds:
- n/a
- Lot size:
- 0.01 Acres
- Baths:
- MLS#:
- 2031930
- Subdivision:
- GARDNER POINT
ADDITIONAL INFORMATION
Take great pride in your new EDGEhomes' condo featuring 9-foot ceilings, ample storage space and beautiful finishes throughout. Community amenities include a clubhouse with a gym, a large pool, and pickleball courts just to name a few! Your new neighborhood, Gardner Point, is in an ideal location with everything you need right at your fingertips. Call your Edgehomes agent today for more details!
- Type:
- Condo
- Sq.Ft.:
- 1,272
- Status:
- Active
- Beds:
- n/a
- Lot size:
- 0.01 Acres
- Baths:
- MLS#:
- 2031929
- Subdivision:
- GARDNER POINT
ADDITIONAL INFORMATION
Take great pride in your new EDGEhomes' condo featuring 9-foot ceilings, ample storage space and beautiful finishes throughout. Community amenities include a clubhouse with a gym, a large pool, and pickleball courts just to name a few! Your new neighborhood, Gardner Point, is in an ideal location with everything you need right at your fingertips. Call your Edgehomes agent today for more details!
- Type:
- Condo
- Sq.Ft.:
- 1,272
- Status:
- Active
- Beds:
- n/a
- Lot size:
- 0.01 Acres
- Baths:
- MLS#:
- 2031921
- Subdivision:
- GARDNER POINT
ADDITIONAL INFORMATION
Take great pride in your new EDGEhomes' condo featuring 9-foot ceilings, ample storage space and beautiful finishes throughout. Community amenities include a clubhouse with a gym, a large pool, and pickleball courts just to name a few! Your new neighborhood, Gardner Point, is in an ideal location with everything you need right at your fingertips. Call your Edgehomes agent today for more details!
- Type:
- Condo
- Sq.Ft.:
- 1,272
- Status:
- Active
- Beds:
- n/a
- Lot size:
- 0.01 Acres
- Baths:
- MLS#:
- 2031919
- Subdivision:
- GARDNER POINT
ADDITIONAL INFORMATION
Take great pride in your new EDGEhomes' condo featuring 9-foot ceilings, ample storage space and beautiful finishes throughout. Community amenities include a clubhouse with a gym, a large pool, and pickleball courts just to name a few! Your new neighborhood, Gardner Point, is in an ideal location with everything you need right at your fingertips. Call your Edgehomes agent today for more details!
- Type:
- Condo
- Sq.Ft.:
- 1,272
- Status:
- Active
- Beds:
- n/a
- Lot size:
- 0.01 Acres
- Baths:
- MLS#:
- 2031917
- Subdivision:
- GARDNER POINT
ADDITIONAL INFORMATION
Take great pride in your new EDGEhomes' condo featuring 9-foot ceilings, ample storage space and beautiful finishes throughout. Community amenities include a clubhouse with a gym, a large pool, and pickleball courts just to name a few! Your new neighborhood, Gardner Point, is in an ideal location with everything you need right at your fingertips. Call your Edgehomes agent today for more details!
- Type:
- Townhouse
- Sq.Ft.:
- 2,227
- Status:
- Active
- Beds:
- n/a
- Lot size:
- 0.02 Acres
- Baths:
- MLS#:
- 2031130
- Subdivision:
- RIDGEVIEW
ADDITIONAL INFORMATION
Buyer's can receive up to $28,000 towards Closing Costs when using Builder's Preferred Lender! (Ask Agent for more details) Highly Desirable Townhome with a 'Must See' large family room. Fully finished with upgraded flooring, beautiful quartz countertops, designer lighting. Extremely convenient location near Traverse Mountain Outlets, restaurants, and grocery shopping. Quick Access to the I-15 Freeway, just off SR-92 Timp Hwy. Access to Traverse Mountain Clubhouse, Pool, Gym, Party Rooms, etc. Square footage figures are provided as a courtesy estimate only and were obtained from builder plans. Buyer is advised to obtain an independent measurement. Additional Units Available!
$2,190,000
1876 OAKWOOD Lehi, UT 84043
- Type:
- Single Family
- Sq.Ft.:
- 6,237
- Status:
- Active
- Beds:
- n/a
- Lot size:
- 0.83 Acres
- Baths:
- MLS#:
- 2030902
- Subdivision:
- CANYON POINT
ADDITIONAL INFORMATION
OPEN HOUSE SATURDAY NOVEMBER 16, 11-1! Welcome to your dream home, situated at the end of a serene cul-de-sac in the highly desirable Traverse Mountain community. This newly constructed residence offers an extraordinary combination of luxury, privacy, and convenience, making it the ideal retreat for families and entertainers alike. Featuring 6 spacious bedrooms and 6 modern bathrooms, you will be greeted by a host of upgrades that enhance the living space, including a stunning chandelier and all the premium features found in the model home. The open-concept layout is perfect for hosting gatherings, with large windows that fill the space with natural light. For the ultimate entertainment experience, the home is equipped with surround sound throughout, ensuring every moment is immersive. Enjoy movie nights in your very own theater room, complete with a cinematic atmosphere. Cozy evenings by the outdoor fireplace create the perfect ambiance for relaxation and entertainment. The state-of-the-art kitchen boasts top-of-the-line appliances and elegant finishes, making it a chef's paradise. With solar panels installed on the roof, you'll benefit from energy efficiency and modern convenience. Located just minutes away from fantastic dining, shopping, and top-rated schools, this home offers the best of both worlds-serenity and accessibility. Don't miss the opportunity to own this exceptional property in a vibrant community. DM us today for a private showing!
$399,800
773 350 Lehi, UT 84043
- Type:
- Land
- Sq.Ft.:
- n/a
- Status:
- Active
- Beds:
- n/a
- Lot size:
- 0.35 Acres
- Baths:
- MLS#:
- 2030713
- Subdivision:
- MADISON MEADOWS
ADDITIONAL INFORMATION
Amazing Building Lot in Lehi Perfect Location! This incredible building lot in Lehi is situated in a prime location, close to schools and with easy access to the freeway. The neighborhood is absolutely beautiful, with $1 million-plus homes surrounding the area, making it an ideal place to build your dream home. Facing west with an impressive frontage of 117 feet, this lot offers plenty of space for a custom build. All utilities are stubbed and ready to go, so you can BRING YOUR OWN BUILDER and get started right away! Don't miss the opportunity to make this fantastic lot yours.
$895,000
435 4100 Lehi, UT 84043
Open House:
Saturday, 1/11 12:00-2:00PM
- Type:
- Single Family
- Sq.Ft.:
- 3,562
- Status:
- Active
- Beds:
- n/a
- Lot size:
- 0.19 Acres
- Baths:
- MLS#:
- 2055146
- Subdivision:
- CANYON HILLS
ADDITIONAL INFORMATION
**OPEN HOUSE SAT, JAN 11 FROM 12-2PM***Nestled on a picturesque hillside in Lehi, this gorgeous home offers breathtaking views of the lake and surrounding mountains. Featuring 5 spacious bedrooms and 3.5 bathrooms upstairs, this home provides ample space for comfortable living. The thoughtfully designed layout also includes a separate MOTHER-IN-LAW APARTMENT with its own private entrance, featuring 1 bedroom and 1 bathroom-ideal for guests, extended family, or rental potential. Inside, the home boasts beautiful finishes, including a modern kitchen with stainless steel appliances and sleek quartz countertops, making it ideal for both cooking and entertaining. Mature trees surround the property, enhancing the tranquil atmosphere. Located just across the street, enjoy the community park and refreshing pool, offering a great setting for outdoor recreation and relaxation. This home combines an incredible location, stunning views, exceptional living spaces, and desirable community amenities. Don't miss your chance to make it yours!

Lehi Real Estate
The median home value in Lehi, UT is $567,700. This is higher than the county median home value of $522,900. The national median home value is $338,100. The average price of homes sold in Lehi, UT is $567,700. Approximately 77.2% of Lehi homes are owned, compared to 20.08% rented, while 2.72% are vacant. Lehi real estate listings include condos, townhomes, and single family homes for sale. Commercial properties are also available. If you see a property you’re interested in, contact a Lehi real estate agent to arrange a tour today!
Lehi, Utah has a population of 73,911. Lehi is more family-centric than the surrounding county with 61.08% of the households containing married families with children. The county average for households married with children is 50.01%.
The median household income in Lehi, Utah is $108,669. The median household income for the surrounding county is $82,893 compared to the national median of $69,021. The median age of people living in Lehi is 26.1 years.
Lehi Weather
The average high temperature in July is 92.7 degrees, with an average low temperature in January of 20.4 degrees. The average rainfall is approximately 14.9 inches per year, with 33.4 inches of snow per year.





