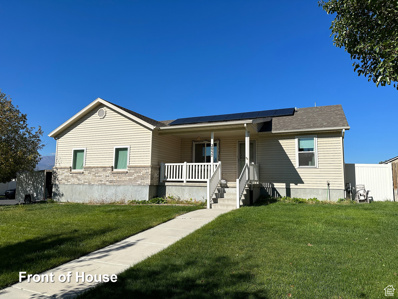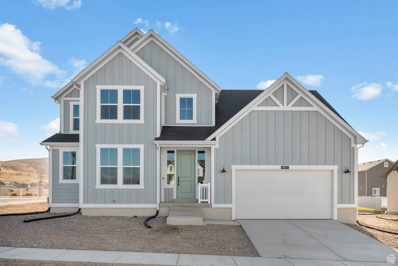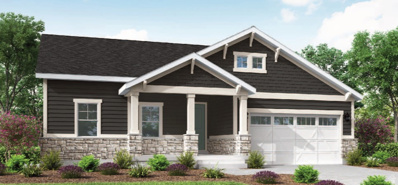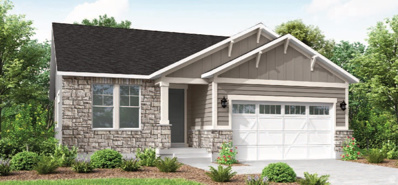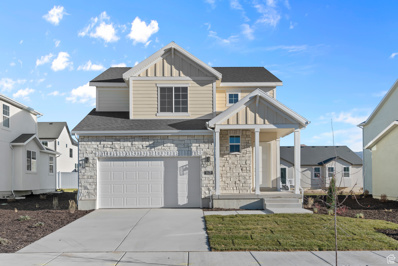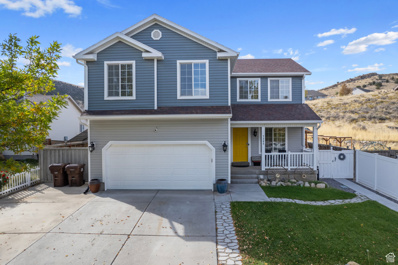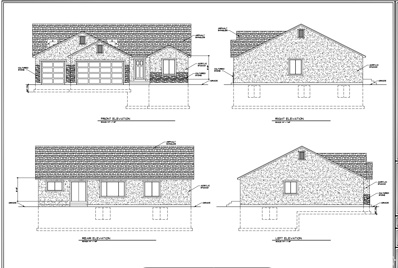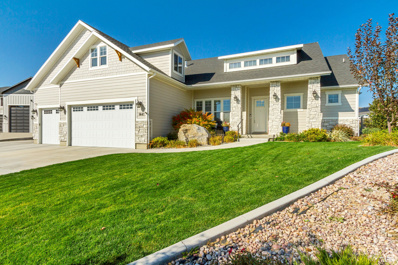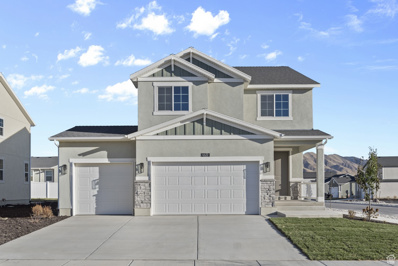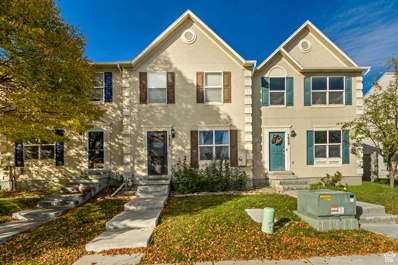Eagle Mountain UT Homes for Rent
- Type:
- Single Family
- Sq.Ft.:
- 3,949
- Status:
- Active
- Beds:
- n/a
- Lot size:
- 0.21 Acres
- Baths:
- MLS#:
- 2031864
- Subdivision:
- PONY EXPRESS ESTATES
ADDITIONAL INFORMATION
***Rates as low as 4.99 ***All programs are limited offering. Rates are subject to change. Buyers must meet the criteria outlined in our disclaimers to qualify for the rate.*** Welcome to the beautiful 2-story Coronado, located in the heart of Eagle Mountain. This home features a spacious great room and a gourmet kitchen complete with a large walk-in pantry, stunning quartz countertops, a center island, a large sunroom with sliding glass doors leading to a spacious backyard. The luxurious owner's suite is a retreat of its own, featuring an expansive walk-in closet and large owners bathroom, all while being thoughtfully separated from two additional bedrooms for added privacy. The first floor also includes an extra bedroom and a full bath, providing convenience and flexibility. Contact us today for more details or to schedule a tour of this exceptional home!
- Type:
- Single Family
- Sq.Ft.:
- 3,477
- Status:
- Active
- Beds:
- n/a
- Lot size:
- 0.1 Acres
- Baths:
- MLS#:
- 2031851
- Subdivision:
- SILVER LAKE
ADDITIONAL INFORMATION
Welcome to your new home in the highly desirable Silverlake Community. With 3,477 square feet, this single-family gem offers everything you need and more. Open-concept, modern finishes, and an inviting space for gatherings. This home includes 5 generously sized bedrooms and 4 bathrooms, with a luxurious master suite that boasts a long walk-in closet. The finished basement expands your living options with a versatile recreation room, an additional bathroom, a flexible extra room, and a spacious storage/cold room. Outside, the manageable yard provides ample space for outdoor enjoyment without the burden of extensive upkeep-ideal for both relaxation and easy maintenance. Prime location close to schools, retail, shopping, parks and more! Schedule you're showing now!
- Type:
- Single Family
- Sq.Ft.:
- 2,980
- Status:
- Active
- Beds:
- n/a
- Lot size:
- 0.14 Acres
- Baths:
- MLS#:
- 2031788
- Subdivision:
- SILVER LAKE
ADDITIONAL INFORMATION
Brand new 4 bedroom home at an amazing price! This home sits on a .14 acre lot with front and side yard landscaping included and installed! Builder warranty and blue tape walk through included with the purchase.
- Type:
- Single Family
- Sq.Ft.:
- 2,054
- Status:
- Active
- Beds:
- n/a
- Lot size:
- 0.17 Acres
- Baths:
- MLS#:
- 2031678
- Subdivision:
- MOUNTAIN VIEW
ADDITIONAL INFORMATION
Seller offering a $5,000 allowance to Buyer for updates to property. Professional painter, etc.. Backyard includes a free-standing greenhouse as well as garden boxes and a shed on a concrete slab.
$559,000
3792 ADAMS Eagle Mountain, UT 84013
- Type:
- Single Family
- Sq.Ft.:
- 2,382
- Status:
- Active
- Beds:
- n/a
- Lot size:
- 0.22 Acres
- Baths:
- MLS#:
- 2031672
- Subdivision:
- WHITE HILLS
ADDITIONAL INFORMATION
Amazing views, peaceful location. On demand electric hot water. Solar panels are owned, Champion windows, well insulated home gives-very low utilities. Home has 3 cherry, 2 apple, 1 apricot, 1 plum tree. 2 storage sheds, both have power. Chicken coop is insulated and has power and water.
- Type:
- Townhouse
- Sq.Ft.:
- 1,487
- Status:
- Active
- Beds:
- n/a
- Lot size:
- 0.02 Acres
- Baths:
- MLS#:
- 2031600
- Subdivision:
- EAGLE POINT
ADDITIONAL INFORMATION
*Be sure to click the tour button for the 3D Tour* Charming 2 Bedroom Townhome in Eagle Mountain! Welcome home to this beautifully updated 2-bedroom, 2-bathroom townhome in the heart of Eagle Mountain! This move-in ready gem features stunning granite countertops and modern luxury vinyl plank flooring throughout, offering both style and durability. You'll find a spacious open-concept living area perfect for entertaining, gourmet kitchen with sleek granite counters and ample cabinet space, two generously sized bedrooms with plenty of natural light and two well-appointed bathrooms with contemporary finishes and a laundry room with extra storage! The unfinished basement offers more storage or a flex space for exercise, office or two more bedrooms! Located just minutes from a variety of restaurants, shopping centers, and recreational parks, including the fabulous Cory B. Wride Memorial Park, this townhome offers the ideal blend of comfort and convenience. Enjoy the tranquility of suburban living while being close to all the amenities you need. Don't miss your chance to own this stunning property! Schedule a showing today!
- Type:
- Single Family
- Sq.Ft.:
- 4,017
- Status:
- Active
- Beds:
- n/a
- Lot size:
- 0.17 Acres
- Baths:
- MLS#:
- 2031575
- Subdivision:
- OVERLAND COLLECTION V2 213
ADDITIONAL INFORMATION
Beautiful brand new 2400 Farmhouse home that offers a spacious, welcoming layout in a great master planned community! Featured you will find a stylish kitchen with white laminate cabinets, quartz kitchen countertops, and stainless steel gas appliances for a clean, modern aesthetic. Also featured you will find laminate hardwood, vinyl tile, and carpet flooring, enhancing comfort and durability throughout. Charming box windows in the kitchen and owner's bedroom bring in extra light and an airy feel. For lighting, can lighting and Christmas light outlets add versatility for everyday and seasonal needs. Equipped with a 40-gallon water heater and energy-efficient features, it's designed with practicality in mind. Interior details include Craftsman base and casing, 2 tone paint and metal railing at the stairway. The grand bathroom is highlighted with cultured marble surrounds and black matte hardware for a timeless farmhouse finish. Come check it out today!
$558,900
6642 BALD Eagle Mountain, UT 84005
- Type:
- Single Family
- Sq.Ft.:
- 3,327
- Status:
- Active
- Beds:
- n/a
- Lot size:
- 0.14 Acres
- Baths:
- MLS#:
- 2031544
- Subdivision:
- OVERLAND GARDENS D202
ADDITIONAL INFORMATION
Rambler living at it's finest in a great Eagle Mountain master planned community! This beautiful Cottonwood home blends style and function and features a stylish kitchen with graphite maple cabinets paired with quartz kitchen countertops, tile backsplash and stainless steel gas appliances. The flooring includes laminate hardwood, tile, and carpet while the expanded patio provides extra outdoor space, Can lighting and Christmas light outlets add convenience and ambiance and essential features like a 40-gallon water heater and energy-efficient options support daily living. A gas log fireplace creates a cozy atmosphere. Interior details include 2-tone paint, Craftsman base and casing, and wood railing at the stairway. The owner's bathroom features cultured marble shower surrounds with brushed and satin nickel hardware for a polished finish. Includes full yard landscaping that is maintained by the HOA for hassle free living!
- Type:
- Single Family
- Sq.Ft.:
- 2,834
- Status:
- Active
- Beds:
- n/a
- Lot size:
- 0.12 Acres
- Baths:
- MLS#:
- 2031538
- Subdivision:
- OVERLAND GARDENS D171
ADDITIONAL INFORMATION
Great Parley's home in an amazing master planned community! Featured you will find a modern kitchen with white laminate cabinets, quartz kitchen countertops and tile backsplash complemented by stainless steel gas appliances. Flooring options include stylish laminate hardwood, tile, and carpet. The home's layout includes an expanded patio for additional outdoor living, can lighting for a modern touch, and Christmas light outlets for seasonal decor convenience. Functional features include a 40-gallon water heater and energy-efficient options throughout. Interior finishes like 2-tone paint, Craftsman base and casing, and wood railing at the stairway add charm and the owner's bathroom showcases cultured marble shower surrounds, with brushed and satin nickel hardware to complete the elegant look. Comes fully landscaped that is maintained by the HOA for easy care-hassle free living!
- Type:
- Single Family
- Sq.Ft.:
- 2,549
- Status:
- Active
- Beds:
- n/a
- Lot size:
- 0.13 Acres
- Baths:
- MLS#:
- 2031535
- Subdivision:
- OVERLAND COTTAGE V2 227
ADDITIONAL INFORMATION
This beautiful Palmdale cottage home combines modern design with comfort in a great Eagle Mountain community near schools, parks and highway access! Featured you will find a stylish kitchen with white laminate cabinets and quartz kitchen countertops paired with stainless steel gas appliances. The flooring selection includes laminate hardwood, vinyl tile, and carpet, creating a warm and welcoming atmosphere. Also equipped with a 40-gallon water heater and energy-efficient options this home focuses on low cost features and finishing touches include 2-tone paint and craftsman base and casing. The owner's bathroom is highlighted by cultured marble shower surrounds and satin & brushed nickel hardware adding a touch of elegance. Full landscaping is included along with access to the barn clubhouse and pool!
$607,400
7265 UTE Eagle Mountain, UT 84005
- Type:
- Single Family
- Sq.Ft.:
- 2,557
- Status:
- Active
- Beds:
- n/a
- Lot size:
- 0.19 Acres
- Baths:
- MLS#:
- 2031604
- Subdivision:
- FREEMONT SPRINGS
ADDITIONAL INFORMATION
Welcome to your dream home in the sought-after Ranches of Eagle Mountain! This spacious 4-bedroom, 2.5-bath home offers a unique blend of privacy and convenience. There are two kitchens and two laundry rooms. The property includes a spacious cold storage area and an accessory apartment or mother-in-law suite with a separate entrance and covered stairs, ideal for multi-generational living or rental potential. Enjoy the added convenience of RV parking, no HOA, and a heated concrete pathway from the street to the basement door that activates automatically in the winter-no need to shovel snow! The garage is a must see with extra storage and completely finished inside. Enjoy the large fully fenced backyard with a full sprinkler system. With four mature fruit trees (1 cherry, 1 pear, 1 apple and 1 peach) you get country living in the city. The back gate of the yard leads to hiking trails behind. With Smith's and Costco less than 15 minutes away, you can have both the quiet charm of the area and easy access to shopping. Currently being used as an airbnb for both units. Don't miss out on this one-of-a-kind property-reach out today for a video tour!
- Type:
- Single Family
- Sq.Ft.:
- 3,163
- Status:
- Active
- Beds:
- n/a
- Lot size:
- 0.17 Acres
- Baths:
- MLS#:
- 2031463
- Subdivision:
- EAGLE POINT
ADDITIONAL INFORMATION
NARWHAL HOMES - Fennec Fox floor plan. To Be Built- 3 CAR GARAGE Rambler. 3,163 square foot home, featuring a basement which would allow for 3 additional bedrooms, 1 bathroom & a Great Room. Situated on an exceptional flat lot. Home will be completed late April early May 2025. Listing price INCLUDES the $10,000 preferred lender incentive. Additionally, a portion of proceeds from the sale of this home supports the World Wildlife Fund's efforts to protect endangered animals, as part of our commitment to conservation. Each of our homes is named after these remarkable creatures. Square footage figures are estimates based on building plans provided for informational purposes only. Buyers are encouraged to conduct an independent measurement.
- Type:
- Single Family
- Sq.Ft.:
- 3,233
- Status:
- Active
- Beds:
- n/a
- Lot size:
- 0.21 Acres
- Baths:
- MLS#:
- 2031266
- Subdivision:
- EAGLE POINT
ADDITIONAL INFORMATION
NARWHAL HOMES - To Be Built- 3 CAR GARAGE Rambler. Introducing the 'Bonobo' an attractive 3233 square foot home, featuring a basement which would allow for 3 additional bedrooms, 2 bathrooms & a Family Room. Situated on an exceptional flat lot with no rear neighbors, it combines practicality with privacy. Home will be completed late April early May 2025. Listing price includes the $10,000 preferred lender incentive. Additionally, a portion of proceeds from the sale of this home supports the World Wildlife Fund's efforts to protect endangered animals, as part of our commitment to conservation. Each of our homes is named after these remarkable creatures. Square footage figures are estimates based on building plans provided for informational purposes only. Buyers are encouraged to conduct an independent measurement.
$487,000
5384 SOLO Eagle Mountain, UT 84005
- Type:
- Single Family
- Sq.Ft.:
- 1,928
- Status:
- Active
- Beds:
- n/a
- Lot size:
- 0.13 Acres
- Baths:
- MLS#:
- 2031162
- Subdivision:
- PACIFIC SPRINGS
ADDITIONAL INFORMATION
HO HOA! END LOT. Brand new carpet and paint. Open floor plan with 9 foot ceilings, beautiful granite countertops with shaker style dark stained cabinets throughout. This home is ready for you to come make it your own. Perfectly located next to Cedar Valley High School and less than a mile from the Junior High School. Take a stroll down the public trail to Cory Wride Memorial Park less than a half a mile away to enjoy with your family an incredible splash pad, playground, hills, pickle-ball, picnics and more! Square footage figures are provided as a courtesy estimate only. Buyer is advised to obtain an independent measurement.
$413,000
1846 FALL Eagle Mountain, UT 84005
- Type:
- Townhouse
- Sq.Ft.:
- 2,247
- Status:
- Active
- Beds:
- n/a
- Lot size:
- 0.03 Acres
- Baths:
- MLS#:
- 2030624
- Subdivision:
- EAGLE POINT
ADDITIONAL INFORMATION
!Welcome to your dream townhouse, where style meets practicality and breathtaking mountain views await! This inviting home features an unfinished basement brimming with potential, just waiting for your personal touch. With a convenient 2-car garage and a charming back patio perfect for outdoor relaxation, you'll find every element designed for modern living. Nestled in a vibrant community, you'll have access to a wealth of exceptional amenities. Host memorable gatherings at the clubhouse, take a refreshing dip in the large pool on sunny days, or engage in friendly matches on the Pickleball courts. Embrace a lifestyle filled with leisure, fun, and social connections-all just a stone's throw from your front door. Don't let this opportunity slip away! Square footage figures are provided as a courtesy estimate only and were obtained from building plans . Buyer is advised to obtain an independent measurement.
- Type:
- Condo
- Sq.Ft.:
- 1,218
- Status:
- Active
- Beds:
- n/a
- Lot size:
- 0.04 Acres
- Baths:
- MLS#:
- 2030617
- Subdivision:
- WILLOW SPRINGS
ADDITIONAL INFORMATION
Beautifully updated condo with new laminate wood flooring, fresh paint throughout, with a tile backsplash to compliment that granite countertops. Dining area and generous pantry in kitchen. Tastefully updated guest bathroom with carrara tile and trendy vanity. Large laundry with counter and room for extra storage underneath. Primary bedroom has an ensuite bath and a large walk in closet. All bedrooms are a generous size. Refrigerator, washer and dryer included. Lots of natural light throughout. Very accessible with no stairs into home and main floor living. One covered and one uncovered parking space. The HOA includes pool, hot tub, gym, clubhouse with kitchen, parks, picnic area, snow removal, sewer & water.
$369,000
7916 DUNDEE Eagle Mountain, UT 84005
- Type:
- Townhouse
- Sq.Ft.:
- 1,756
- Status:
- Active
- Beds:
- n/a
- Lot size:
- 0.04 Acres
- Baths:
- MLS#:
- 2030551
- Subdivision:
- COLD SPRINGS AT RED HAWK RANCH PUD PH 2
ADDITIONAL INFORMATION
Terrific, Cold Springs Townhome. Finished basement with large storage and family room. Large, fenced backyard. Located in the ranches, and close to shopping, parks, and trails..
$1,440,000
1407 ABIGAIL Eagle Mountain, UT 84005
- Type:
- Single Family
- Sq.Ft.:
- 4,483
- Status:
- Active
- Beds:
- n/a
- Lot size:
- 1.1 Acres
- Baths:
- MLS#:
- 2030330
ADDITIONAL INFORMATION
This beautiful home has an amazing open floor concept for family and entertaining. This lot is over an acre and has the amenities to use it. This home comes with a 1,500 square foot shop for any project. The interior of the home is wonderfully finished. This fully fenced yard is perfect to privately enjoy and entertain. Square footage figures are provided as a courtesy estimate only and were obtained from county . Buyer is advised to obtain an independent measurement.
$1,250,000
1369 HAVITURE Eagle Mountain, UT 84005
- Type:
- Single Family
- Sq.Ft.:
- 4,664
- Status:
- Active
- Beds:
- n/a
- Lot size:
- 1 Acres
- Baths:
- MLS#:
- 2031840
- Subdivision:
- ARRIVAL SUBDIVISION
ADDITIONAL INFORMATION
OPEN HOUSE 11/16/2024 FROM 10 AM TO 1PM Welcome to your dream home in the heart of Eagle Mountain! This stunning 6-bedroom, 3-bathroom residence is nestled on a spacious one-acre lot with animal rights. The open living concept features an amazing kitchen adorned with gorgeous cabinetry, double ovens, a large walk-in pantry, and an inviting island perfect for meal prep and gatherings. Relax in the luxurious main level master suite with a soaking tub, spacious walk-in shower, and patio access featuring a double-sided fireplace and gas line for BBQs. The impressive basement boasts a second kitchen, separate entrance, 9-foot ceilings, 2 additional bedrooms, and a spectacular shared bath. Enjoy the large family room with a wet bar and the convenience of a 4-car garage equipped with 220V outlets. This house has it all come check it out!!
- Type:
- Single Family
- Sq.Ft.:
- 4,594
- Status:
- Active
- Beds:
- n/a
- Lot size:
- 0.21 Acres
- Baths:
- MLS#:
- 2030128
- Subdivision:
- SAGE PARK
ADDITIONAL INFORMATION
***CONTRACT ON THIS HOME TODAY AND QUALIFY FOR A 30-YR FIXED RATE AS LOW AS 4.99% WITH NO COST TO THE BUYER*** Restrictions Apply: Contact Us For More Information*** Welcome to this beautiful Delaney home with a 4 car insulated garage!!! This home has too many extras to list here. Home will be complete in December 2024. Interior finishes have been professionally curated by our Home Galley designers. Included features include a thoughtfully-designed gourmet kitchen showcasing a gas cooktop range and range hood, wall oven and microwave, center island, a corner pantry and an adjacent nook; a formal dining/flex room; a great room with fireplace; serene owner's suite boasting a walk-in closet and separate shower complete with built-in bench and tub; and double sinks; a central laundry; a full unfinished basement with 9' foundation walls with pre-plumbing for a bathroom and a wet bar This home also offers airy 9' ceilings, 8' front and interior doors. Call us today to schedule the appointment to see your new home.
- Type:
- Single Family
- Sq.Ft.:
- 3,543
- Status:
- Active
- Beds:
- n/a
- Lot size:
- 0.14 Acres
- Baths:
- MLS#:
- 2030125
- Subdivision:
- PACIFIC SPRINGS
ADDITIONAL INFORMATION
ADU Ready! First come first serve, these prices won't last. The Silk plan offers generous living space to go along with its 3 bedroom plus an office set up. Optional 4th bedroom. The basement will be plumbed and set up for an ADU with separate entrance. The builder can finish the ADU in the basement if buyer elects to do so.
- Type:
- Single Family
- Sq.Ft.:
- 3,963
- Status:
- Active
- Beds:
- n/a
- Lot size:
- 0.18 Acres
- Baths:
- MLS#:
- 2030122
- Subdivision:
- SAGE PARK
ADDITIONAL INFORMATION
**RATES AS LOW AS 4.99% 30-YR FIXED** **CONTRACT TODAY AND TAKE ADVANTAGE OF UNREAL RATES** Welcome to this beautiful two-story Charlotte complete with a sun room and extended living area with a fireplace. Home construction has started! Interior finishes have been selected by our Home Galley designers. Included features include a thoughtfully-designed gourmet kitchen showcasing a cooktop range and range hood, center island, a corner pantry, and a sun room for spacious dining; a private study/office with beautiful French-style doors; quartz countertops throughout; a serene owner's suite boasting a walk-in closet, deluxe bath with shower and separate tub, double sinks in both upstairs baths; three additional bedrooms; a central laundry upstairs; a full unfinished basement with 9' foundation walls and a 3-car garage. This home also offers airy 9' ceiling on the main floor and an 8' front door and interior doors. Visit today! Contact us today for more information or to schedule your tour. Estimated completion middle of December 2024.
$1,375,000
1441 SNOWFLAKE Eagle Mountain, UT 84005
- Type:
- Single Family
- Sq.Ft.:
- 5,121
- Status:
- Active
- Beds:
- n/a
- Lot size:
- 0.5 Acres
- Baths:
- MLS#:
- 2030163
- Subdivision:
- ARRIVAL
ADDITIONAL INFORMATION
Come see this beautiful home in the sought after Arrival neighborhood. Positioned right next-door to the community park and playground. This property boasts a fully finished home and yard with great landscaping. Including garden boxes, grape vines, peach trees, and much more. It also includes a 2 car detached garage and large RV pad with 50 amp power for your RV/trailer. The yard is fenced but missing RV pad gate for full enclosure. The home includes a basement apartment with separate entrance. The apartment has a full kitchen, laundry, 2 full bathrooms, and 3 bedrooms, fireplace, and an office. The main living space has a beautiful kitchen with large walk in pantry, double ovens, gas cooktop with vented hood, large island with quartz countertops and lots of storage. Family room is very open and can fit several large couches. Large master bedroom/bathroom with nice walk in shower and soaking tub. The second level has two bedrooms, one full bathroom, and a family room. The home has two very large storage rooms. The home has a large 3 car garage. The third stall is extra deep to accommodate the built in work bench area. The garage also has two large loft storage areas. If you're looking for home that's fully finished and needs no work done, this home is for you!!
- Type:
- Single Family
- Sq.Ft.:
- 2,730
- Status:
- Active
- Beds:
- n/a
- Lot size:
- 0.17 Acres
- Baths:
- MLS#:
- 2029928
- Subdivision:
- OVERLAND COTTAGE V2 226
ADDITIONAL INFORMATION
This amazing brand new Pasadena cottage home showcases a refined and contemporary design! Features a stunning kitchen with graphite maple cabinets and quartz countertops, complemented by stainless steel gas appliances for a modern culinary experience. The flooring includes a combination of laminate hardwood, vinyl tile, and carpet for a balanced mix of style and comfort. Also featured is a 3 car garage with keypad, can lighting and a 40 gallon water heater. The interior is finished with Craftsman base and casing, 2-tone paint, and the owner's bathroom is designed with cultured marble shower surrounds with satin and brushed nickel finishes. All located in a great Eagle Mountain master planned community near schools, parks, highway access and more!
- Type:
- Townhouse
- Sq.Ft.:
- 1,780
- Status:
- Active
- Beds:
- n/a
- Lot size:
- 0.05 Acres
- Baths:
- MLS#:
- 2033123
- Subdivision:
- COLD SPRINGS
ADDITIONAL INFORMATION
***HUGE PRICE IMPROVEMENT!*** This well-maintained townhome, built in the early 2000s, is an ideal choice for first-time buyers or anyone looking for an affordable and spacious home with room to grow. The bright and airy living room welcomes you as you enter, offering a comfortable space to relax. The open layout flows into the kitchen and dining area, creating an inviting space for everyday living and entertaining. Upstairs, you'll find two spacious bedrooms, including a large primary suite with a walk-in closet. The second bedroom is perfect for guests, a home office, or a growing family. The bathroom is well-kept and provides all the essentials. Outside, enjoy a private space that can easily be transformed into your own little retreat-perfect for outdoor relaxation or a garden. Located in a quiet and friendly neighborhood, this townhome is just minutes from local schools, shopping, parks, and major roads for easy commuting. With its affordable price and great layout, it's an amazing opportunity for those looking to own their first home!

Eagle Mountain Real Estate
The median home value in Eagle Mountain, UT is $500,200. This is lower than the county median home value of $522,900. The national median home value is $338,100. The average price of homes sold in Eagle Mountain, UT is $500,200. Approximately 86.97% of Eagle Mountain homes are owned, compared to 10.9% rented, while 2.13% are vacant. Eagle Mountain real estate listings include condos, townhomes, and single family homes for sale. Commercial properties are also available. If you see a property you’re interested in, contact a Eagle Mountain real estate agent to arrange a tour today!
Eagle Mountain, Utah has a population of 42,905. Eagle Mountain is more family-centric than the surrounding county with 67.78% of the households containing married families with children. The county average for households married with children is 50.01%.
The median household income in Eagle Mountain, Utah is $91,993. The median household income for the surrounding county is $82,893 compared to the national median of $69,021. The median age of people living in Eagle Mountain is 20.8 years.
Eagle Mountain Weather
The average high temperature in July is 89.6 degrees, with an average low temperature in January of 15.3 degrees. The average rainfall is approximately 15.5 inches per year, with 46.2 inches of snow per year.



