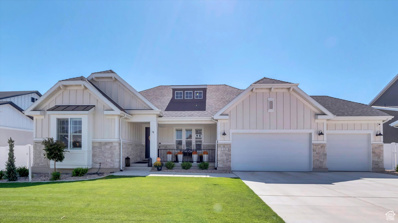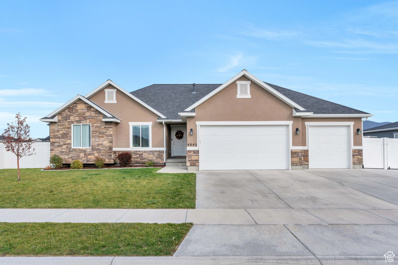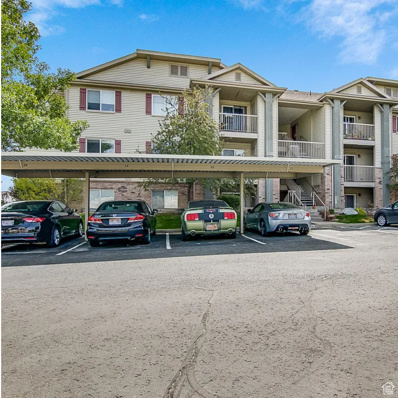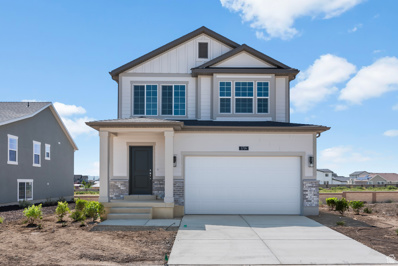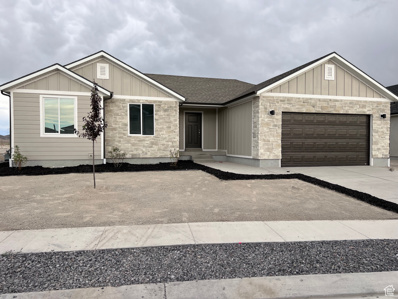Eagle Mountain UT Homes for Rent
- Type:
- Single Family
- Sq.Ft.:
- 2,534
- Status:
- Active
- Beds:
- n/a
- Lot size:
- 0.13 Acres
- Baths:
- MLS#:
- 2021353
- Subdivision:
- OVERLAND COTTAGES V2 233
ADDITIONAL INFORMATION
Turn key Pacifica home plan in a great Eagle Mountain master planned community! Near parks, schools, highway access and more! This stunning home features sleek gray maple cabinets, elegant quartz countertops, and stainless steel gas appliances. Also features laminate hardwood, vinyl tile, and carpet flooring throughout, offering a blend of comfort and style. Other highlights include can lighting, a 40-gallon water heater, and energy-efficient options. The craftsman base and casing add a touch of charm, while the owner's bathroom is enhanced with cultured marble shower surrounds and brushed and satin nickel hardware. Finished with two-tone paint, this home exudes modern appeal and quality craftsmanship. Comes fully landscaped for a full move in experience!
- Type:
- Single Family
- Sq.Ft.:
- 3,811
- Status:
- Active
- Beds:
- n/a
- Lot size:
- 0.2 Acres
- Baths:
- MLS#:
- 2021177
- Subdivision:
- HIDDEN HOLLOW
ADDITIONAL INFORMATION
Nestled in the serene Hidden Hollow neighborhood, this beautiful home offers the perfect retreat for nature lovers and those seeking a little peace and quiet. Surrounded by hiking and biking trails, you'll have direct access to outdoor adventures right from your doorstep. The home itself is packed with thoughtful features, including a 3rd car garage and a basement entrance, providing ample space and easy access for all your needs. Inside, you'll find quartz countertops throughout, adding a sleek and modern touch to every room. The master suite is a true sanctuary, featuring a separate tub and shower, as well as a huge vanity with two sinks for added convenience. Another standout feature includes a mudroom along with a thoughtful layout designed for both functionality and comfort. This home is truly a must-see, offering a perfect balance of modern living and a tranquil, nature-filled setting. Don't miss out on the opportunity to make it yours!
- Type:
- Single Family
- Sq.Ft.:
- 4,277
- Status:
- Active
- Beds:
- n/a
- Lot size:
- 0.22 Acres
- Baths:
- MLS#:
- 2021043
- Subdivision:
- OVERLAND
ADDITIONAL INFORMATION
Large open floor plane ready to entertain. Basement finished. Professionally landscaped backyard, trampoline, propane fire pit and pergola, hot tub hookup, jellyfish outdoor lights and pergola. Amazing electrical lighting for landscaping. This home features stylish white maple cabinets, stainless steel gas appliances, quartz kitchen counters, full height kitchen tile backsplash, brushed nickel hardware, cultured marble & quartz shower surrounds in bathrooms, textured walls, 2 tone paint, large craftsman base & casing, laminate hardwood flooring, Christmas light outlets, soft water. HOA fee includes access to the club "barnhouse" & pool and so many other community amenities!
- Type:
- Townhouse
- Sq.Ft.:
- 1,530
- Status:
- Active
- Beds:
- n/a
- Lot size:
- 0.03 Acres
- Baths:
- MLS#:
- 2021014
- Subdivision:
- JUNIPER SPRINGS
ADDITIONAL INFORMATION
Come and See the Exceptional Quality and Affordability of the Juniper Springs Town Homes. Last phase now Selling. Call for a showing today!!!!!
- Type:
- Single Family
- Sq.Ft.:
- 3,341
- Status:
- Active
- Beds:
- n/a
- Lot size:
- 0.2 Acres
- Baths:
- MLS#:
- 2028492
ADDITIONAL INFORMATION
Charming Eagle Mountain home with lush greenery and lovely yard boasts gorgeous Mountain Views! Step inside to discover formal living room flooded with abundant natural lighting, creating an ideal space for a greeting room, home-library, study space or more! Cozy carpet leads to the Great Room, boasting soaring vaulted ceilings and an open-concept design, seamlessly connecting the living areas. Kitchen is gorgeous with rich cabinetry with crown molding, an oversized island, Granite tops, and easy access to the spacious Backyard Oasis through sliding glass doors! Retreat to your personal sanctuary in the Main Floor Primary Suite where abundant natural light and vaulted ceilings create an open, serene atmosphere for relaxing after a long day. Ensuite Bathroom offers granite tops, separate soaking tub, and a glass-enclosed standing shower, along with a large walk-in closet. Endless nights of entertainment await in the Downstairs Family Room featuring an open floor plan with vinyl flooring offering an excellent space to create a home-theater room, game/sports-room or more! Enjoy the yard with lush green grass offering a perfect spot to enjoy nature's views, host BBQ's, or simply to appreciate and savor the ownership of your home with it's gorgeous yard! Three car garage is updated with paint and includes accent wall and custom epoxy finish. Moreover, expansive parking pad offers options to conservatively park up to 8 cars! Check out the local amenities, including Cory B Wride Memorial Park with jungle gyms, swingsets, baseball fields, soccer fields, sports courts and more! Take advantage of the nearby attractions including EM skate park, Cedar Valley High and various shopping, dining, and entertainment options nearby! Come tour this gorgeous home while it's available!
- Type:
- Single Family
- Sq.Ft.:
- 3,663
- Status:
- Active
- Beds:
- n/a
- Lot size:
- 0.18 Acres
- Baths:
- MLS#:
- 2020724
- Subdivision:
- PONY EXPRESS ESTATES
ADDITIONAL INFORMATION
***Rates as low as 4.99 ***All programs are limited offering. Rates are subject to change. Buyers must meet the criteria outlined in our disclaimers to qualify for the rate.*** Welcome to the beautiful 2-story Coronado, located in the heart of Eagle Mountain. This home features a spacious great room and a gourmet kitchen complete with a large walk-in pantry, stunning quartz countertops, a center island, with sliding glass doors leading to a covered patio and spacious backyard. The luxurious owner's suite is a retreat of its own, featuring an expansive walk-in closet and large owners bathroom, all while being thoughtfully separated from two additional bedrooms for added privacy. The first floor also includes an extra bedroom and a full bath, providing convenience and flexibility. Contact us today for more details or to schedule a tour of this exceptional home!
- Type:
- Single Family
- Sq.Ft.:
- 1,974
- Status:
- Active
- Beds:
- n/a
- Lot size:
- 0.16 Acres
- Baths:
- MLS#:
- 2020716
- Subdivision:
- OQUIRRH MOUNTAIN RANCH
ADDITIONAL INFORMATION
Ready for the space of a two story but in the convenience of rambler? This 4 bedroom 3 bathroom home has just that. As you enter this home you are greeted by a spacious living area that's perfect for you and your family. With the large kitchen island and gas stove, you are sure to have everything you need from day one.
- Type:
- Condo
- Sq.Ft.:
- 1,218
- Status:
- Active
- Beds:
- n/a
- Lot size:
- 0.03 Acres
- Baths:
- MLS#:
- 2020365
- Subdivision:
- WILLOW SPRINGS
ADDITIONAL INFORMATION
Updated price! This updated condo is perfect for a starter home, an investor, or a homeowner looking for peace and ease. Welcome home to this beautiful condo located on the main floor, conveniently located right by the parking stalls! This condo features BRAND NEW carpets, fresh paint, high quality appliances and large bedrooms. Your pet is welcome here under the HOA guidelines! This unit comes with 2 side by side parking stalls, one covered and one open. Located close by to grocery and retail stores, quick access to main roads! All information in this listing is deemed reliable but is not guaranteed. Buyer is solely responsible to verify all listing information, including square feet, HOA fees and amenities, and all other information.
- Type:
- Single Family
- Sq.Ft.:
- 3,459
- Status:
- Active
- Beds:
- n/a
- Lot size:
- 0.13 Acres
- Baths:
- MLS#:
- 2019694
ADDITIONAL INFORMATION
The Silk plan offers a comfortable living space and offers 4 bedrooms and an office. This listing does not include the basement being finished but we do have options to add an additional dwelling unit (ADU) to the basement to help offset your mortgage payment with a rentable private suite. See pictures for example. At R5 we want to build your home your way. Come see us at 8812 Mt Airey Circle Eagle Mountain. This home just started construction. It will have 9' basement walls. Hurry in and make it yours by selecting the design features before its too late.
- Type:
- Single Family
- Sq.Ft.:
- 2,976
- Status:
- Active
- Beds:
- n/a
- Lot size:
- 0.16 Acres
- Baths:
- MLS#:
- 2019687
- Subdivision:
- BRYLEE FARMS
ADDITIONAL INFORMATION
Move in Oct 2024! Balanced Better package. Beautiful exterior design, 3 bed 2.5 home with a spacious loft. Brylee Farms is now selling in rapidly growing and centrally located Eagle Mountain, and is located within the Brylee Farms master planned community. Enjoy amenities exclusive to our Meritage homeowners that include a community pool, club house, park, and pickle ball courts. We also build each home with innovative, energy-efficient features that cut down on utility bills so you can afford to do more living.* Each of our homes is built with innovative, energy-efficient features designed to help you enjoy more savings, better health, real comfort and peace of mind.
- Type:
- Single Family
- Sq.Ft.:
- 3,711
- Status:
- Active
- Beds:
- n/a
- Lot size:
- 0.22 Acres
- Baths:
- MLS#:
- 2019323
- Subdivision:
- PONY EXPRESS ESTATES
ADDITIONAL INFORMATION
***Rates as low as 4.99 ***All programs are limited offering. Rates are subject to change. Buyers must meet the criteria outlined in our disclaimers to qualify for the rate.*** Explore this inspired Arlington home, ready for quick move-in. Included features: a welcoming porch; an expansive great room; a gourmet kitchen offering a double oven, a roomy pantry, and a center island; a convenient laundry; an impressive primary suite showcasing a large walk-in closet and a deluxe bath with double sinks; an unfinished basement; a mudroom and a 3-car garage. This could be your dream home! Contact us today for more information or to schedule a tour!
- Type:
- Condo
- Sq.Ft.:
- 1,218
- Status:
- Active
- Beds:
- n/a
- Lot size:
- 0.03 Acres
- Baths:
- MLS#:
- 2022499
- Subdivision:
- WILLOW SPRINGS
ADDITIONAL INFORMATION
Seller Financing Opportunity, Great starter condo for a family! Welcome to your new home in the highly sought-after Willow Springs subdivision! This very spacious condo has a small patio that has additional storage. Large in-unit laundry room, master suite with a great walk-in closet! Square footage figures are provided as a courtesy estimate only and were obtained from county records. Buyer is advised to obtain an independent measurement.
- Type:
- Single Family
- Sq.Ft.:
- 4,375
- Status:
- Active
- Beds:
- n/a
- Lot size:
- 0.29 Acres
- Baths:
- MLS#:
- 2017336
- Subdivision:
- PONY EXPRESS ESTATES
ADDITIONAL INFORMATION
***Rates as low as 4.99 ***All programs are limited offering. Rates are subject to change. Buyers must meet the criteria outlined in our disclaimers to qualify for the rate.*** The main floor of the Yorktown offers an expansive entertaining space at the back of the home, including the great room and the kitchen with a large center island. The 3-car garage leads to a convenient mudroom, a walk-in closet, and a study with French doors. On the second floor, there's an immense loft surrounded by four bedrooms, a full bath, a private bathroom, a laundry room, and a primary suite with its own deluxe bath and spacious walk-in closet. Completion is expected in December 2024.
- Type:
- Single Family
- Sq.Ft.:
- 2,595
- Status:
- Active
- Beds:
- n/a
- Lot size:
- 0.14 Acres
- Baths:
- MLS#:
- 2017255
- Subdivision:
- OVERLAND CTG V2 208
ADDITIONAL INFORMATION
Brand new Carson home plan in a vibrant Eagle Mountain master-planned community with access to the barn clubhouse & swimming pool! This gorgeous home includes a beautiful kitchen with white laminate cabinets, quartz countertops, and stainless steel gas appliances for all your culinary needs. It also boasts a mix of laminate hardwood, vinyl tile, and carpet flooring providing a practical, yet elegant feel. Additional features include a 40-gallon water heater, energy-efficient options, Craftsman base and casing, and a walk-in shower with glass doors in the owner's bathroom, accented by satin and brushed nickel hardware. Comes fully landscaped for a full turn key experience. Come check it out today!
- Type:
- Single Family
- Sq.Ft.:
- 4,745
- Status:
- Active
- Beds:
- n/a
- Lot size:
- 0.21 Acres
- Baths:
- MLS#:
- 2016672
- Subdivision:
- SAGE PARK
ADDITIONAL INFORMATION
***RATES AS LOW AS 5.500% 30-YR FIXED** **CONTRACT TODAY AND TAKE ADVANTAGE OF UNREAL RATES AND QUALIFY FOR A 30-YR FIXED RATE AS LOW AS 4.50% WITH NO COST TO THE BUYER*** RESTRICTIONS APPLY; CONTACT US FOR MORE INFORMATION** This Dillon on a south-facing .21 acre lot greets guests with a dramatic two-story entry and continues to impress with an airy two-story great room and a formal dining room with a butler's pantry leading to a kitchen with a center island and nook. You'll also appreciate an additional large bedroom on the main floor next to a full bath; and a convenient mudroom off the garage. Upstairs, enjoy four bedrooms, including an elegant owner's suite with an oversized walk-in closet. Also, one bedroom upstairs has its own private bath and walk-in closet. All interior finishes have been curated by our professional designers. Estimated completion in November 2024.
- Type:
- Single Family
- Sq.Ft.:
- 2,976
- Status:
- Active
- Beds:
- n/a
- Lot size:
- 0.11 Acres
- Baths:
- MLS#:
- 2016094
- Subdivision:
- BRYLEE FARMS
ADDITIONAL INFORMATION
Brand new, energy-efficient home available NOW! Balanced Better package. Beautiful exterior design, 3 bed 2.5 home with a spacious loft. Brylee Farms is now selling in rapidly growing and centrally located Eagle Mountain, and is located within the Brylee Farms master planned community. Enjoy amenities exclusive to our Meritage homeowners that include a community pool, club house, park, and pickle ball courts. We also build each home with innovative, energy-efficient features that cut down on utility bills so you can afford to do more living.* Each of our homes is built with innovative, energy-efficient features designed to help you enjoy more savings, better health, real comfort and peace of mind.
- Type:
- Single Family
- Sq.Ft.:
- 3,371
- Status:
- Active
- Beds:
- n/a
- Lot size:
- 0.11 Acres
- Baths:
- MLS#:
- 2015634
- Subdivision:
- BRYLEE FARMS
ADDITIONAL INFORMATION
Brand new, energy-efficient home available NOW! Photos are of builder model home. Sleek Better package. This Moab home boasts 4 bedrooms with a roomy loft, a flex room on the main floor, and a bright, open kitchen. Brylee Farms is now selling in rapidly growing and centrally located Eagle Mountain, and is located within the Brylee Farms master planned community. Enjoy amenities exclusive to our Meritage homeowners that include a community pool, club house, park, and pickle ball courts. We also build each home with innovative, energy-efficient features that cut down on utility bills so you can afford to do more living.* Each of our homes is built with innovative, energy-efficient features designed to help you enjoy more savings, better health, real comfort and peace of mind.
$474,900
1999 ABBEY Eagle Mountain, UT 84005
- Type:
- Townhouse
- Sq.Ft.:
- 2,446
- Status:
- Active
- Beds:
- n/a
- Lot size:
- 0.03 Acres
- Baths:
- MLS#:
- 2015622
ADDITIONAL INFORMATION
This gorgeous, Fully Upgraded Townhome is part of a program that uses creative financing to have positive cashflow upon signing. For those reasons it is geared towards investors that want to obtain real estate with low down payments and positive cashflow financings already lined up no matter the credit situation, and is valued using an income approach instead of the normal market analysis. We do have many other properties in this program, some of which are not listed. Please reach out for a full list. The home boasts impeccable design and taste with exceptional attention to detail. Upgrades include: beautiful granite countertops that match throughout the home, high-end Samsung appliances, a large pantry, beautiful cabinetry, tile backsplash in the kitchen, herringbone tile in the Master Bathroom, and high end waterproof LVP flooring. The Large Master Suite is a dream overlooking the park with stunning views of the Mountains; a beautiful en-suite featuring: Double vanity, tiled soaker tub, large walk-in closet and more! There are 2 additional bedrooms upstairs with large walk-in closets and gorgeous views of the Mountains. There's still tons of room to grow with the unfinished basement. All info is deemed reliable, but not guaranteed. Buyer is responsible to verify all listing information, including square feet/acreage, to buyer's own satisfaction.
- Type:
- Single Family
- Sq.Ft.:
- 1,755
- Status:
- Active
- Beds:
- n/a
- Lot size:
- 0.15 Acres
- Baths:
- MLS#:
- 2015121
- Subdivision:
- OQUIRRH MOUNTAIN RANCH
ADDITIONAL INFORMATION
This home was designed with a family in mind from the very beginning. This home comes with 3 full bedrooms and 2.5 bathrooms. In the kitchen you'll find a fully loaded kitchen with upgrades already included.
$499,900
2358 CINDER Eagle Mountain, UT 84005
- Type:
- Single Family
- Sq.Ft.:
- 2,860
- Status:
- Active
- Beds:
- n/a
- Lot size:
- 0.16 Acres
- Baths:
- MLS#:
- 2014014
- Subdivision:
- EAGLE POINT
ADDITIONAL INFORMATION
Brand new 3 bed 2 bath rambler. Weeks from completion. Soft close 42 inch shaker cabinets, quartz tops, under mount sinks, lvp upgraded flooring, seperate shower and tub, duel sinks, tankless water heater and more. Model home upgrade package! pictures of similar floor plan. No HOA
- Type:
- Single Family
- Sq.Ft.:
- 3,341
- Status:
- Active
- Beds:
- n/a
- Lot size:
- 0.09 Acres
- Baths:
- MLS#:
- 2013671
- Subdivision:
- NEW PARK
ADDITIONAL INFORMATION
Check out this stunning home filled with 55k+ in upgrades! It features 9-foot ceilings on the main level, decorative walls, a convenient mud bench, half bath, and a cozy fireplace. The spacious kitchen comes equipped with quartz countertops, soft-close cabinets, and opens to a large family room. In addition there is an office, formal kitchen or bedroom. Upstairs, you'll find 4 bedrooms, 2 full baths, and a versatile loft area. The master suite is a true retreat, complete with a huge bath featuring a separate tub and shower, plus a generous walk-in closet. The brand-new finished basement adds even more value, featuring a bonus kitchen, living room, additional bedroom, and full bathroom. Enjoy the elegance of plantation shutters with plenty of closets and storage options, plus an extra-large laundry room, this home has it all. And best of all, it's located just minutes from all the amenities Eagle Mountain and Saratoga Springs has to offer-without any HOA fees! Don't miss out on this incredible opportunity!
- Type:
- Condo
- Sq.Ft.:
- 1,264
- Status:
- Active
- Beds:
- n/a
- Lot size:
- 0.01 Acres
- Baths:
- MLS#:
- 2013477
- Subdivision:
- PLUM CREEK CONDOS
ADDITIONAL INFORMATION
Great starter home or investment property. This mid-floor unit has vaulted ceilings, large windows for tons of natural light, open floor plan. Located near Costco, Walmart, restaurants, and schools. Needs some TLC. Home is being sold as-is. One bedroom does not have carpet. Seller will not be able to make any repairs or pay for any repairs. Square footage figures are provided as a courtesy estimate only and were obtained from county records. Buyer is advised to obtain an independent measurement.
- Type:
- Single Family
- Sq.Ft.:
- 3,949
- Status:
- Active
- Beds:
- n/a
- Lot size:
- 0.21 Acres
- Baths:
- MLS#:
- 2013424
- Subdivision:
- PONY EXPRESS ESTATES
ADDITIONAL INFORMATION
***Rates as low as 4.99 ***All programs are limited offering. Rates are subject to change. Buyers must meet the criteria outlined in our disclaimers to qualify for the rate.*** The main floor of the Coronado floor plan provides spaces for visiting guests and entertaining. With the large sunroom addition, entertaining is a breeze! Just off the entry is a guest bedroom and full bath. At the back of the home, enjoy an open great room, dining room, and MASSIVE gourmet kitchen, complete with a center island and walk-in pantry off the mudroom. Three bedrooms with walk-in closets, a generous loft, a laundry, and two baths are located upstairs. This home will come with a 9ft basement
- Type:
- Single Family
- Sq.Ft.:
- 3,867
- Status:
- Active
- Beds:
- n/a
- Lot size:
- 0.28 Acres
- Baths:
- MLS#:
- 2013418
- Subdivision:
- PONY EXPRESS
ADDITIONAL INFORMATION
***Rates as low as 4.99 ***All programs are limited offering. Rates are subject to change. Buyers must meet the criteria outlined in our disclaimers to qualify for the rate.*** The Hemingway plan features an entryway with adjacent flex space that can be used to suit your needs. At the back of the home, you'll find a great room, a large kitchen with an island, a sunroom, a mudroom with a walk-in-pantry and a covered patio. Upstairs, you'll find a convenient laundry room and a primary suite with a private bath and walk-in closet, 3 additional bedrooms, and a spacious loft. Contact us today to schedule a tour!
$534,900
2367 CINDER Eagle Mountain, UT 84005
- Type:
- Single Family
- Sq.Ft.:
- 3,244
- Status:
- Active
- Beds:
- n/a
- Lot size:
- 0.17 Acres
- Baths:
- MLS#:
- 2013387
- Subdivision:
- EAGLE POINT
ADDITIONAL INFORMATION
Quick move in, Beautiful mountain views!

Eagle Mountain Real Estate
The median home value in Eagle Mountain, UT is $500,200. This is lower than the county median home value of $522,900. The national median home value is $338,100. The average price of homes sold in Eagle Mountain, UT is $500,200. Approximately 86.97% of Eagle Mountain homes are owned, compared to 10.9% rented, while 2.13% are vacant. Eagle Mountain real estate listings include condos, townhomes, and single family homes for sale. Commercial properties are also available. If you see a property you’re interested in, contact a Eagle Mountain real estate agent to arrange a tour today!
Eagle Mountain, Utah has a population of 42,905. Eagle Mountain is more family-centric than the surrounding county with 67.78% of the households containing married families with children. The county average for households married with children is 50.01%.
The median household income in Eagle Mountain, Utah is $91,993. The median household income for the surrounding county is $82,893 compared to the national median of $69,021. The median age of people living in Eagle Mountain is 20.8 years.
Eagle Mountain Weather
The average high temperature in July is 89.6 degrees, with an average low temperature in January of 15.3 degrees. The average rainfall is approximately 15.5 inches per year, with 46.2 inches of snow per year.


