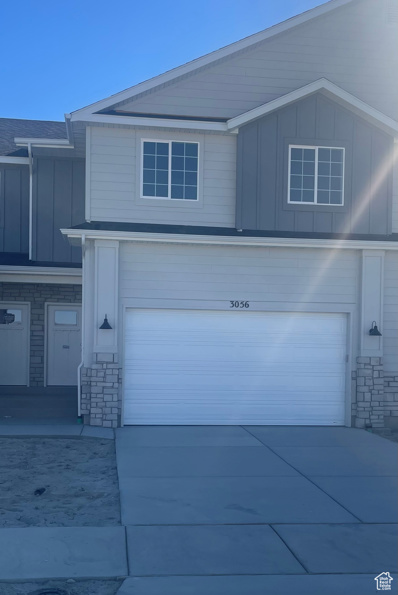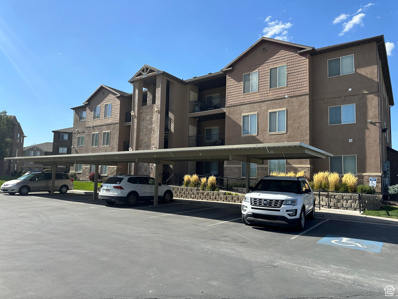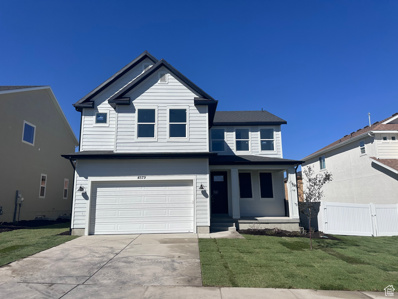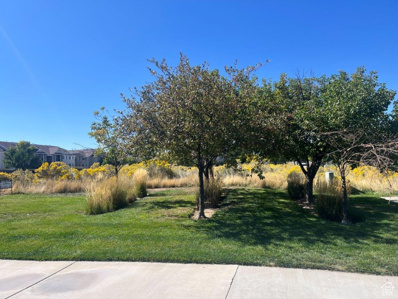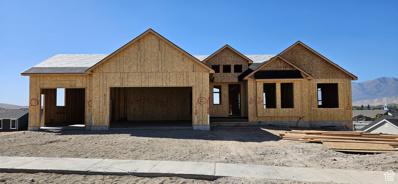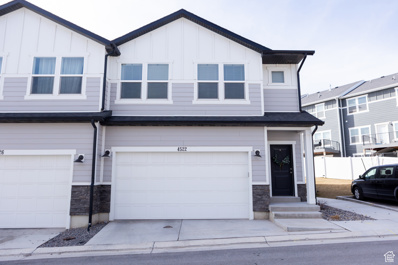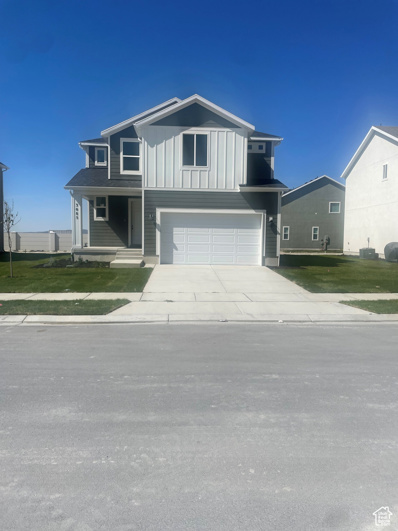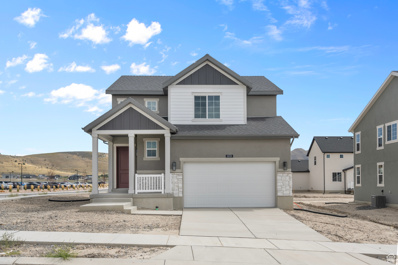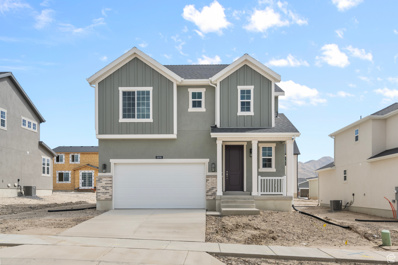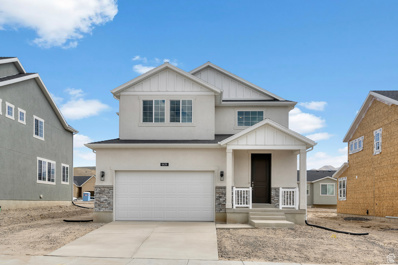Eagle Mountain UT Homes for Rent
- Type:
- Condo
- Sq.Ft.:
- 1,218
- Status:
- Active
- Beds:
- n/a
- Lot size:
- 0.03 Acres
- Baths:
- MLS#:
- 2027068
- Subdivision:
- WILLOW SPRINGS
ADDITIONAL INFORMATION
Welcome to this delightful condo located in a highly sought-after community close to shopping, dining, and The Ranches Golf Club! This move-in-ready home offers a variety of modern updates and features that make it perfect for comfortable living. Freshly painted in most rooms, giving the interior a clean, vibrant feel. The kitchen boasts new appliances, including a microwave, range, and dishwasher, making cooking and entertaining a breeze. Updated lighting fixtures throughout the kitchen, hall, bedrooms, and living room provide a warm and contemporary touch. Enjoy the added privacy with new blinds in all bedrooms. A brand-new front door and frame add curb appeal and enhanced security. Covered parking ensures your vehicle is protected year-round. Nestled among mature trees for added shade and beauty. This home is ideally located near a playground, clubhouse, and pool, offering endless opportunities for recreation and relaxation. The neighborhood's proximity to major amenities, including shopping, dining, and golf, makes it a perfect spot for convenience and leisure. Don't miss out on this fantastic opportunity! Schedule a showing today and make this lovely condo your new home!
$550,000
1305 RACHEL Eagle Mountain, UT 84005
- Type:
- Single Family
- Sq.Ft.:
- 3,244
- Status:
- Active
- Beds:
- n/a
- Lot size:
- 0.15 Acres
- Baths:
- MLS#:
- 2027060
ADDITIONAL INFORMATION
Welcome to this beautiful fully finished home! Vaulted ceilings, granite countertops, nice open family room. Great location, get outside of the city but still close enough to everything necessary. Brand new tankless water heater, big enough to run 2 showers at once. Smart thermostat, water softener, jellyfish lighting to enjoy on your covered deck and so much more!
- Type:
- Townhouse
- Sq.Ft.:
- 2,342
- Status:
- Active
- Beds:
- n/a
- Lot size:
- 0.02 Acres
- Baths:
- MLS#:
- 2027010
- Subdivision:
- PARKWAY FIELDS TOWNS
ADDITIONAL INFORMATION
$10,000 for closing costs REGARDLESS of lender--Quartz countertops--laminate on entire main floor--vaulted ceiling in Master Bedroom--dual sinks in Master bathroom--full laundry room on 2d floor--large loft area on 2d floor.
- Type:
- Townhouse
- Sq.Ft.:
- 2,342
- Status:
- Active
- Beds:
- n/a
- Lot size:
- 0.02 Acres
- Baths:
- MLS#:
- 2027007
- Subdivision:
- PARKWAY FIELDS TOWNS
ADDITIONAL INFORMATION
$10,000 for closing costs REGARDLESS of lender--Quartz countertops--laminate on entire main floor--vaulted ceiling in Master Bedroom--dual sinks in Master bathroom--full laundry room on 2d floor--large loft area on 2d floor.
- Type:
- Single Family
- Sq.Ft.:
- 3,632
- Status:
- Active
- Beds:
- n/a
- Lot size:
- 0.15 Acres
- Baths:
- MLS#:
- 2027560
- Subdivision:
- PORTERS CROSSING
ADDITIONAL INFORMATION
***OPEN HOUSE 10/19 11-1PM*** Welcome to your dream home! This beautiful 4-bedroom, 2.5-bath residence was built in 2023 and showcases modern design and luxurious finishes throughout. Spacious open floor plan with amazing kitchen & stunning fireplace. Room to grow into unfinished walkout basement. Better than new! The current owners have beautifully finished the landscaping, including new and upgraded deck and 60ft RV pad! Great neighborhood in convenient location minutes from parks, dining, shopping and schools. Schedule your showing today!
- Type:
- Condo
- Sq.Ft.:
- 1,240
- Status:
- Active
- Beds:
- n/a
- Lot size:
- 0.03 Acres
- Baths:
- MLS#:
- 2026954
- Subdivision:
- ROCK CREEK CONDOS
ADDITIONAL INFORMATION
This is it, Baby! $16,000 Price Reduction! Check out this beautifully remodeled 3-bedroom, 2-bath condo in The Ranches, Eagle Mountain! This middle-level unit offers 1,240 sq ft of living space, featuring wood laminate floors, remodeled bathrooms, and a modern kitchen with granite countertops. A newer range, range hood, refrigerator, and washer and dryer are included. It would be best if you settled in quickly. The unit has one covered carport, an additional uncovered spot, and two visitor parking passes for convenience. Enjoy fantastic community amenities such as a clubhouse, gym, pet-permitted area (with pet rules), picnic area, playground, pool, and storage area. The HOA fees include water, sewer, and garbage.
- Type:
- Townhouse
- Sq.Ft.:
- 1,789
- Status:
- Active
- Beds:
- n/a
- Lot size:
- 0.03 Acres
- Baths:
- MLS#:
- 2026886
- Subdivision:
- EAGLE POINT TOWNHOME
ADDITIONAL INFORMATION
3 story Oliver plan! 1st floor has a 2 car garage, 1 bedroom/office space with full bathroom, and open concept living on the 2nd floor with 9ft ceilings! The third floor has laundry, three bedrooms including a large master bedroom suite with a private bath and walk-in closet, and another full bathroom for the other two bedrooms. Ask me about our generous home warranties, active radon mitigation system, and smart home package! Special Interest rates available and up to $5,000 toward closing costs with our preferred lender DHI Mortgage. Actual home may differ in color, material, and/or options. Pictures are of a finished home of the same floorplan and the available home may contain different options, upgrades, and exterior color and/or elevation style. Square footage figures are provided as a courtesy estimate only and were obtained from building plans.
$430,000
3608 EASTER Eagle Mountain, UT 84005
- Type:
- Single Family
- Sq.Ft.:
- 2,300
- Status:
- Active
- Beds:
- n/a
- Lot size:
- 0.16 Acres
- Baths:
- MLS#:
- 2026739
- Subdivision:
- EAGLE POINT
ADDITIONAL INFORMATION
Well maintained home in the heart of Eagle Mountain. The unfinished basement allows room to grow with additional bedrooms. With no backyard neighbors enjoy unobstructed views with peace and quiet. The open floor plan is perfect for entertaining and gatherings.
- Type:
- Single Family
- Sq.Ft.:
- 2,833
- Status:
- Active
- Beds:
- n/a
- Lot size:
- 0.12 Acres
- Baths:
- MLS#:
- 2026630
- Subdivision:
- SILVER LAKE
ADDITIONAL INFORMATION
Don't miss out on this brand new 4 bedroom home in beautiful Silver Lake. This home is now completed and ready for a new homeowner. Front yard landscaping, builder warranty, and blue tape walk through are all included!
- Type:
- Land
- Sq.Ft.:
- n/a
- Status:
- Active
- Beds:
- n/a
- Lot size:
- 1.03 Acres
- Baths:
- MLS#:
- 2026413
ADDITIONAL INFORMATION
Vacant 1.03 Acres lot located at the corner of Half Mile Rd and Ranches Pkwy. All utilities are in the street. This is the perfect location for a retail or C Store in The Ranches in Eagle Mountain with being surrounded by multi and single-family homes. This land is zoned Village Core which allows for commercial and residential uses Permitted Uses: Professional Office, Retail, Restaurant, and Residential Property is next to high density residential. With fast growing of Eagle Mountain, a commercial space would offer more to the residents without leaving their community.
- Type:
- Single Family
- Sq.Ft.:
- 3,904
- Status:
- Active
- Beds:
- n/a
- Lot size:
- 0.22 Acres
- Baths:
- MLS#:
- 2026435
- Subdivision:
- SPRING RUN
ADDITIONAL INFORMATION
This beautiful Avalon plan is located in our Spring Run subdivision, it has great views on a .22 acre lot. Spring Run has No HOA! Finish features include the following: 9' main floor ceilings, vaulted great room, 2x6 exterior wall construction, upgraded insulation (R-19 walls, R-49 ceilings), 2-tone paint, upgraded gourmet stainless steel kitchen appliances (double oven, gas cooktop, range hood), 50-gallon water heater, 95% furnace, A/C, soft water rough-in, 2-tone cabinets (white uppers, stained bases), granite countertops throughout, horizontal iron stair railing, double master bath vanities, separate tub and shower, and front yard landscaping included. Unfinished walkout basement includes plumbing for an ADU (kitchen and laundry rough plumbing). Possibly room for RV parking, this place is fantastic! Seller is also offering up to 3% of purchase price towards Buyer's closing costs or rate buydown for using builder's preferred lender (South Valley Team at Guild Mortgage). Home is under construction, contact agent for access.
- Type:
- Single Family
- Sq.Ft.:
- 3,608
- Status:
- Active
- Beds:
- n/a
- Lot size:
- 0.21 Acres
- Baths:
- MLS#:
- 2026434
- Subdivision:
- SPRING RUN
ADDITIONAL INFORMATION
This beautiful Mansfield plan is located in our Spring Run subdivision, it has great views on a .21 acre lot. Spring Run has No HOA! Finish features include the following: 9' main floor ceilings, vaulted great room, 2x6 exterior wall construction, upgraded insulation (R-19 walls, R-49 ceilings), 2-tone paint, upgraded gourmet stainless steel kitchen appliances (double oven, gas cooktop, range hood), 50-gallon water heater, 95% furnace, A/C, soft water rough-in, white cabinets, quartz countertops throughout, horizontal iron stair railing, double master bath vanities, separate tub and shower, and front yard landscaping included. Unfinished walkout basement includes plumbing for an ADU (kitchen and laundry rough plumbing). Possibly room for RV parking, this place is fantastic! Seller is also offering $5,000 towards Buyer's closing costs or rate buydown for using builder's preferred lender (South Valley Team at Guild Mortgage). Home is under construction, contact agent for access.
- Type:
- Townhouse
- Sq.Ft.:
- 2,310
- Status:
- Active
- Beds:
- n/a
- Lot size:
- 0.03 Acres
- Baths:
- MLS#:
- 2026259
- Subdivision:
- SCENIC MOUNTAIN
ADDITIONAL INFORMATION
Discover your dream home in this beautifully appointed end-unit townhouse. Featuring modern finishes like white quartz countertops, an oversized island with pendant lights, and stainless steel appliances, this home offers both style and functionality. The open floor plan and spacious master suite with a walk-in closet and en-suite bathroom provide comfort and convenience. Located in a convenient community with alley-loaded parking and a two-car garage, you'll have easy access to amenities like parks, tot lots, a pickleball court, and walking trails. This pet-friendly townhouse is move-in ready and offers an unfinished basement ready to make your own! Don't miss this opportunity to own a stunning, modern home in a desirable location. Schedule a viewing today!
- Type:
- Single Family
- Sq.Ft.:
- 3,008
- Status:
- Active
- Beds:
- n/a
- Lot size:
- 0.14 Acres
- Baths:
- MLS#:
- 2026086
- Subdivision:
- PARKWAY FIELDS
ADDITIONAL INFORMATION
$10,000 for closing costs, rate buy-down or price reduction REGARDLESS of lender--quartz slab counters--painted cabinets--laminate on entire main floor--dual sink in master bath--separate tub/shower in master bath--vaulted ceiling in master bedroom--beautiful, windowed laundry room--front yard landscaping included
- Type:
- Single Family
- Sq.Ft.:
- 2,342
- Status:
- Active
- Beds:
- n/a
- Lot size:
- 0.02 Acres
- Baths:
- MLS#:
- 2025882
- Subdivision:
- PARKWAY FIELDS TOWNS
ADDITIONAL INFORMATION
$10,000 for closing costs REGARDLESS of lender--fridge, washer, dryer, blinds all included, vaulted ceiling in master bedroom, dual sinks in master bathroom, quartz slab for countertops--laminate on entire main floor--large loft and full laundry room on 2d floor.
$514,990
5162 DAMPER Eagle Mountain, UT 84005
- Type:
- Single Family
- Sq.Ft.:
- 3,712
- Status:
- Active
- Beds:
- n/a
- Lot size:
- 0.12 Acres
- Baths:
- MLS#:
- 2025839
- Subdivision:
- BRYLEE FARMS
ADDITIONAL INFORMATION
Get $10,000 in Closing costs, RIGHT NOW! HUGE Brand-New Home 4 Bedrooms + Large Loft upstairs. 2.5 Baths + Office/flex room on the main. Open floor plan, perfect for Entertaining. Beautiful, upgraded kitchen. ALL Appliances included: Refrigerator, Washer, Dryer, Oven, Microwave & Dishwasher! Taller ceilings on the main floor & basement. Energy Efficiency: Blown in insulation, multi-speed HVAC, Low-E Windows = Low Energy Bills! Amenities include a swimming pool, club house, park & pickle ball courts! BEST PART: The Builder is offering a HUGE incentive on this home, reducing your house payment by $100's/month! Contact me for details. Buyer to confirm all measurements.
- Type:
- Single Family
- Sq.Ft.:
- 2,212
- Status:
- Active
- Beds:
- n/a
- Lot size:
- 0.14 Acres
- Baths:
- MLS#:
- 2025690
- Subdivision:
- OVERLAND
ADDITIONAL INFORMATION
This 3-bedroom, 2.5-bathroom house is the total package. Imagine spending time by the pool on a sunny day or firing up the grill for a backyard BBQ. This beautifully maintained home is nestled within the desirable Overland HOA, you'll enjoy access to a sparkling pool and a spacious clubhouse, ideal for entertaining friends and family. Inside, you'll find two spacious living rooms, a modern kitchen, and three cozy bedrooms. The master suite is a total relaxation zone, perfect to unwind after a long day. And with a 2-car garage that includes a 240V outlet for electric cars, you've got everything you need. Square footage figures are provided as a courtesy estimate only and were obtained from County Records. Buyer is advised to obtain an independent measurement.
- Type:
- Single Family
- Sq.Ft.:
- 4,237
- Status:
- Active
- Beds:
- n/a
- Lot size:
- 0.24 Acres
- Baths:
- MLS#:
- 2025384
- Subdivision:
- BRANDON PARK
ADDITIONAL INFORMATION
*Priced below appraisal* This beautiful spacious home is located in a desirable neighborhood with No HOA. Close to schools, parks, and trails. It sits on a large .24 acre corner lot with a fully fenced backyard with 2 access gates. Beautifully landscaped front yard, xeriscaped side yards with RV parking, and a backyard ready for your own design. It boasts an extra long 3 car garage to accommodate larger vehicles. There's an abundance of storage throughout, including a mud room, utility room, cold storage, and 2 coat closets. The modern kitchen and dining area are ideal for hosting and include a large island, granite countertops, and updated appliances (all stay). The basement offers a large private studio/office. Other upgrades include a tankless water heater (instant hot water), water softener, ethernet wiring in every room, and a solar panel system with battery backup that saves you $$$ on utilities. You won't want to miss out on this great property. Square footage figures are provided as a courtesy estimate only and were obtained from appraisal in August 2024. Buyer is advised to obtain an independent measurement.
$555,800
6633 PRICE Eagle Mountain, UT 84005
- Type:
- Single Family
- Sq.Ft.:
- 2,933
- Status:
- Active
- Beds:
- n/a
- Lot size:
- 0.13 Acres
- Baths:
- MLS#:
- 2025380
- Subdivision:
- OVERLAND COTTAGES V2 234
ADDITIONAL INFORMATION
Beautiful brand new Parksdale home in the desirable master-planned community of Eagle Mountain! This modern home features a gorgeous kitchen with white laminate cabinets, stunning quartz countertops, and stainless steel gas appliances. Enjoy the blend of laminate hardwood flooring, vinyl tile, and carpet throughout, complemented by can lighting and stylish two-tone paint. With energy-efficient options, a 40-gallon water heater, and luxury touches like cultured marble shower surrounds in the owner's bath with satin nickel hardware, this home is designed for comfort and convenience. Don't miss out on this perfect mix of elegance and practicality! Comes fully landscaped for a true turn key experience!
- Type:
- Condo
- Sq.Ft.:
- 1,218
- Status:
- Active
- Beds:
- n/a
- Lot size:
- 0.03 Acres
- Baths:
- MLS#:
- 2025614
- Subdivision:
- WILLOW SPRINGS
ADDITIONAL INFORMATION
Discover "the penthouse" (wink, wink) of the Willow Springs Condominium complex in Eagle Mountain! This premium unit offers an unparalleled living experience with its thoughtful design and prime location. You will get a clean and well cared for unit, with convenient access to the community amenities like the pool and playground. The owners have added a few special touches to make this unit their own, such as a kitchen backsplash and cupboards in the laundry room. Vaulted ceilings, patio storage and assigned parking spaces are some additional benefits you will enjoy when you call this spot your own! No showings until after open house Saturday, September 28. Please send all offers to [email protected]. Square footage figures are provided as a courtesy estimate only and were obtained from tax records. Buyer is advised to obtain an independent measurement. All information is provided as a courtesy only.
$526,500
6656 PRICE Eagle Mountain, UT 84005
- Type:
- Single Family
- Sq.Ft.:
- 2,549
- Status:
- Active
- Beds:
- n/a
- Lot size:
- 0.15 Acres
- Baths:
- MLS#:
- 2025281
- Subdivision:
- OVERLAND COTTAGES V2 230
ADDITIONAL INFORMATION
The Palmdale home plan is nestled in a beautiful master-planned community in Eagle Mountain and offers a perfect blend of style and functionality! Highlights include a kitchen designed with sleek gray laminate cabinets, elegant quartz countertops, and premium stainless steel gas appliances, providing a modern and sophisticated look. Throughout the home, you'll find a mix of laminate hardwood, vinyl tile, and carpet flooring, ensuring both comfort and durability. Can lighting enhances the ambiance, while the energy-efficient options and a 40-gallon water heater provide convenience and sustainability. The interior design features a two-tone paint scheme, adding a touch of elegance, while the craftsman base and casing enhance the architectural charm. In the owner's bathroom, cultured marble shower surrounds create a luxurious retreat, complemented by satin and brushed nickel hardware for a polished finish. This home plan is ideal for those seeking both style and functionality in a thriving community. Comes fully landscaped for a hassle free-move in experience!
$549,500
6646 PRICE Eagle Mountain, UT 84005
- Type:
- Single Family
- Sq.Ft.:
- 2,933
- Status:
- Active
- Beds:
- n/a
- Lot size:
- 0.13 Acres
- Baths:
- MLS#:
- 2025277
- Subdivision:
- OVERLAND COTTAGES V2 229
ADDITIONAL INFORMATION
This Tahoma Colonial home plan is located in a highly sought-after master-planned community in Eagle Mountain! This home combines classic design with modern features including a kitchen that showcases sleek white laminate cabinets, tile backsplash, quartz countertops, and premium stainless steel gas appliances, offering both style and functionality. Flooring throughout the home includes a mix of laminate hardwood, tile, and carpet, balancing durability and comfort. The home is equipped with energy-efficient options and a tankless water heater, making it an eco-friendly choice. Can lighting and Christmas light outlets add convenience and a modern touch, while the elegant wood railing at the stairway enhances the interior's visual appeal. In the owner's bathroom, cultured marble shower surrounds create a spa-like atmosphere with brushed nickel hardware and the home's two-tone paint scheme, paired with Craftsman base and casing, provides the perfect finishing touches to this thoughtfully designed home. Comes fully landscaped for a true turn key experience!
$564,900
6636 PRICE Eagle Mountain, UT 84005
- Type:
- Single Family
- Sq.Ft.:
- 3,253
- Status:
- Active
- Beds:
- n/a
- Lot size:
- 0.13 Acres
- Baths:
- MLS#:
- 2025268
- Subdivision:
- OVERLAND COTTAGES V2 228
ADDITIONAL INFORMATION
Come see this Portland home plan in a beautiful master-planned community in Eagle Mountain! This home offers a blend of modern comfort and timeless design! The kitchen features sleek white laminate cabinets paired with durable quartz countertops and high-end stainless steel gas appliances, creating a stylish and functional culinary space. The flooring throughout the home includes laminate hardwood, vinyl tile, and carpet, adding both warmth and practicality. A box window in the kitchen nook, adds charm and additional light to the dining area. The home is illuminated with can lighting, ensuring a bright and welcoming atmosphere. Energy-efficient options and a 40-gallon water heater provide sustainability and lower utility costs. The interior finishes are completed with craftsman-style base and casing, complemented by 2-tone paint. In the owner's bathroom, cultured marble shower surrounds add a luxurious feel, while satin and brushed nickel hardware throughout the home provide a sophisticated finishing touch. This home strikes the perfect balance between traditional design and modern amenities that you do not want to miss out on! Comes fully landscaped for a true turn key experience!
- Type:
- Single Family
- Sq.Ft.:
- 3,312
- Status:
- Active
- Beds:
- n/a
- Lot size:
- 0.18 Acres
- Baths:
- MLS#:
- 2025253
- Subdivision:
- OVERLAND COLLECTION V2 217
ADDITIONAL INFORMATION
Brand new 2050 Craftsman home plan situated in a beautifully master-planned community in Eagle Mountain! This home features white laminate cabinets, quartz kitchen countertops, and stainless steel gas appliances, delivering a sleek and modern cooking space. The flooring includes a blend of laminate hardwood, vinyl tile, and carpet, offering a mix of durability and comfort. Notable design elements include a 3-car garage with a keypad for convenience, a box window in the kitchen nook, and can lighting throughout for a bright atmosphere. The home is also equipped with Christmas light outlets, a 40-gallon water heater, and energy-efficient options for cost savings and sustainability. Craftsman base and casing details add a touch of elegance, while 2 tone paint and the wood railing at the stairway enhances the traditional feel. In the owner's bathroom, cultured marble shower surrounds create a spa-like environment, complemented by brushed and satin nickel hardware. Come check out this home that offers a perfect balance between classic craftsmanship and modern amenities today!
- Type:
- Townhouse
- Sq.Ft.:
- 2,058
- Status:
- Active
- Beds:
- n/a
- Lot size:
- 0.02 Acres
- Baths:
- MLS#:
- 2027056
- Subdivision:
- EAGLE POINT
ADDITIONAL INFORMATION
Welcome to this dreamy townhome! This beautifully updated 3-bedroom, 2.5-bathroom property offers breathtaking views of the valley and is located right in the heart of the quiet and peaceful community of Eagle Mountain. Step inside to find freshly painted interiors and brand-new lighting throughout, giving the home a bright and modern feel. The open-concept layout provides ample space for entertaining, while the large windows showcase the stunning natural surroundings. Outside, you'll enjoy close proximity to Cory B Wride Memorial Park, offering plenty of outdoor activities for everyone. Conveniently located near grocery stores and other local amenities, this home offers both tranquility and easy access to daily essentials. Don't miss the chance to own this beautiful home!. Square footage figures are provided as a courtesy estimate only and were obtained from county records. Buyer is advised to obtain an independent measurement.

Eagle Mountain Real Estate
The median home value in Eagle Mountain, UT is $500,200. This is lower than the county median home value of $522,900. The national median home value is $338,100. The average price of homes sold in Eagle Mountain, UT is $500,200. Approximately 86.97% of Eagle Mountain homes are owned, compared to 10.9% rented, while 2.13% are vacant. Eagle Mountain real estate listings include condos, townhomes, and single family homes for sale. Commercial properties are also available. If you see a property you’re interested in, contact a Eagle Mountain real estate agent to arrange a tour today!
Eagle Mountain, Utah 84005 has a population of 42,905. Eagle Mountain 84005 is more family-centric than the surrounding county with 67.72% of the households containing married families with children. The county average for households married with children is 50.01%.
The median household income in Eagle Mountain, Utah 84005 is $91,993. The median household income for the surrounding county is $82,893 compared to the national median of $69,021. The median age of people living in Eagle Mountain 84005 is 20.8 years.
Eagle Mountain Weather
The average high temperature in July is 89.6 degrees, with an average low temperature in January of 15.3 degrees. The average rainfall is approximately 15.5 inches per year, with 46.2 inches of snow per year.



