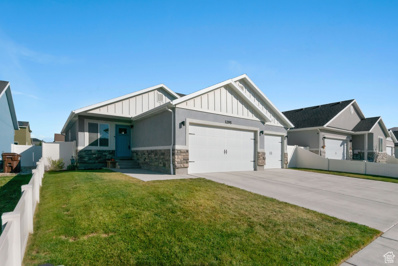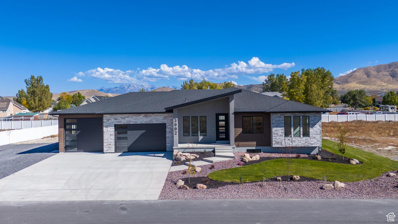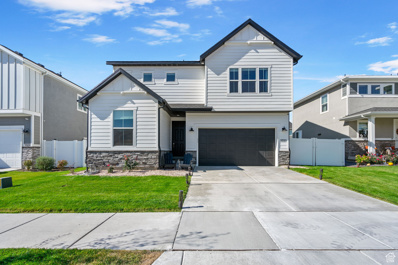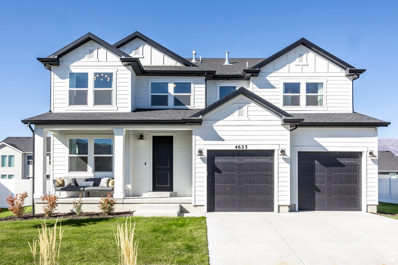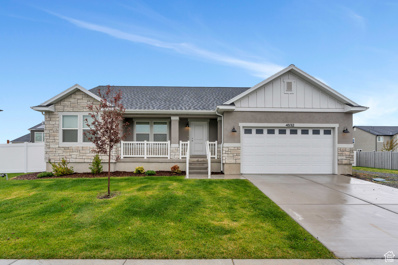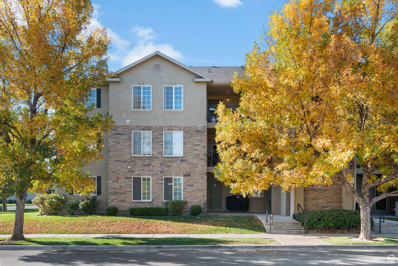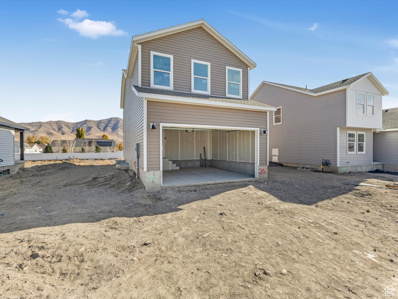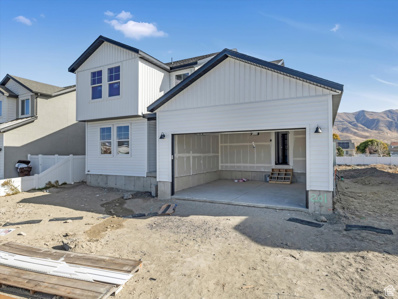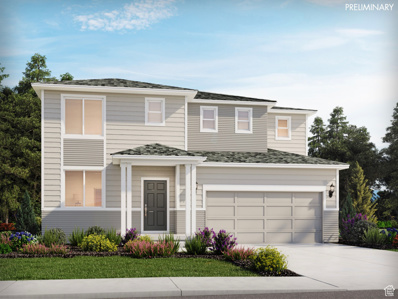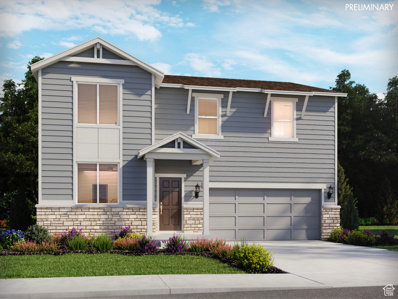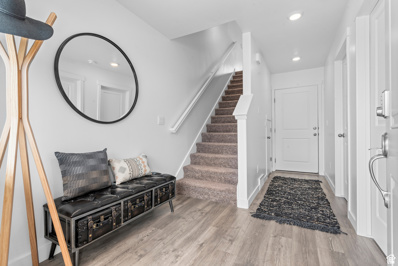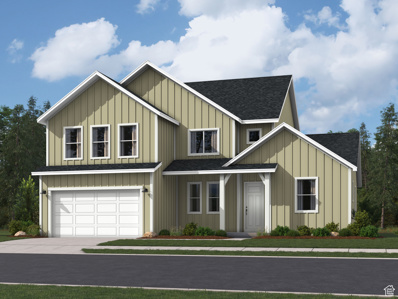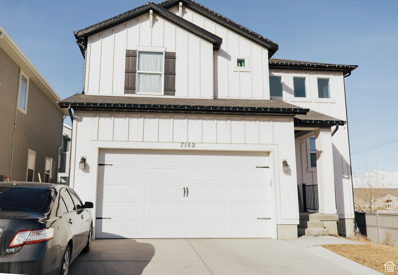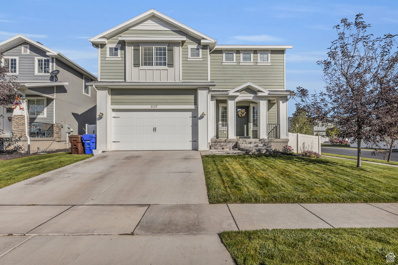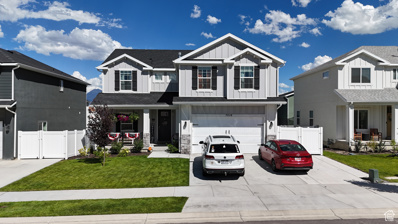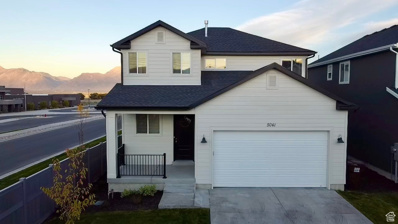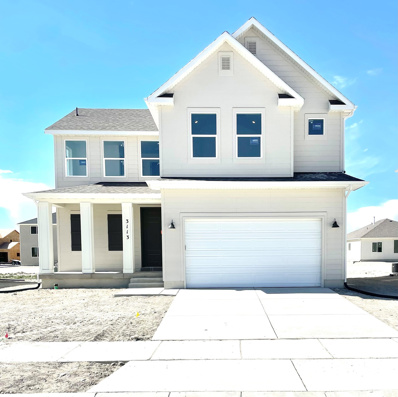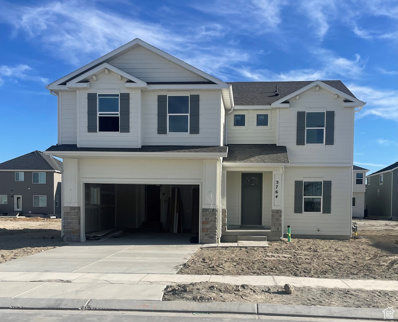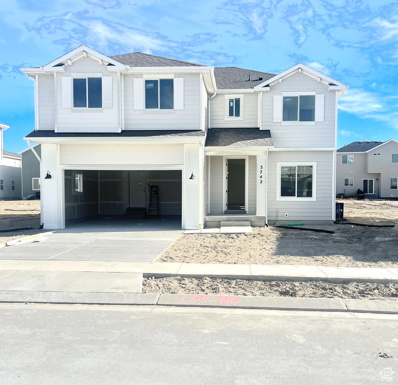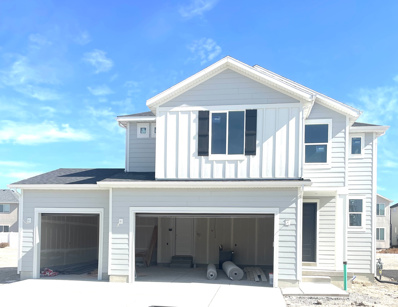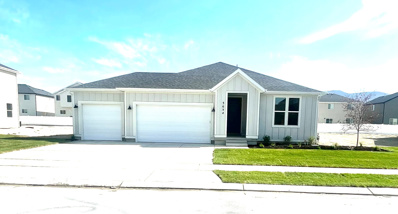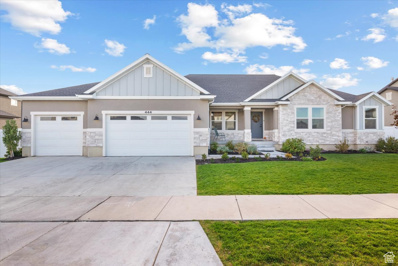Eagle Mountain UT Homes for Rent
$524,900
3534 FINCH Eagle Mountain, UT 84005
- Type:
- Single Family
- Sq.Ft.:
- 3,288
- Status:
- Active
- Beds:
- n/a
- Lot size:
- 0.13 Acres
- Baths:
- MLS#:
- 2029849
ADDITIONAL INFORMATION
FIVE (5!) BEDROOM home (with one on the main!) on a PREMIUM LOT that backs OPEN SPACE. NO HOA! Home features FIVE bedrooms PLUS A LOFT! CHEF'S KITCHEN: expansive 7' kitchen island (seats 4 people!), with TWO pantries (one is HUGE), GAS range, and SS appliances. Mud room. 40-year shingles. Owner's suite features TWO closets, dual sinks, vaulted ceilings, separate tub/shower. Elegant QUARTZ in kitchen & baths, COVERED patio, LOFT, R-60 attic insulation, upgraded LVP throughout (upgraded PAD & Shaw carpeting in bedrooms), upgraded lighting, upgraded fixtures, upgraded hardware, upgraded paint. Preferred lender incentives up to $7,000! LOCATION! Immediately next to a walking trail, and very near the neighborhood park! RARELY AVAILABLE LOT THAT BACKS OPEN SPACE!
- Type:
- Single Family
- Sq.Ft.:
- 2,400
- Status:
- Active
- Beds:
- n/a
- Lot size:
- 0.15 Acres
- Baths:
- MLS#:
- 2029834
- Subdivision:
- HARMONY
ADDITIONAL INFORMATION
Just like new construction, Sellers are willing to participate in a rate buydown. The house also feels just like new construction EXCEPT... the yard and sprinklers are in AND, the fence is in AND, the permitted basement is beautifully finished complete with a 2nd kitchen, 2nd laundry, huge family room, 3 bedrooms and a gorgeous bathroom! Perfect for a mother in law apartment or a permitted ADU (to get a city permit, you would need to add the exterior entrance. There is plenty of room) Top this off with a 3 car garage. The back yard is surprisingly large and the owner has added a syphone system to the sprinkler line for adding either fertilizer or weed killer through the sprinklers.
$875,000
3992 MAJOR Eagle Mountain, UT 84005
- Type:
- Single Family
- Sq.Ft.:
- 4,352
- Status:
- Active
- Beds:
- n/a
- Lot size:
- 0.54 Acres
- Baths:
- MLS#:
- 2029757
ADDITIONAL INFORMATION
Unique ,Modern, new construction home located on a half acre lot with plenty of room to build your dream yard. This custom home has multiple upgrades and is a must see! Located in a wonderful neighborhood in Eagle Mountain. Eagle Mountain residents enjoy quiet, safe neighborhoods with plenty of open space where families can play and spend time together. The city's master plan includes more than 30 miles of jogging, bike, and horse trails, connecting Eagle Mountain's residential developments.
$530,000
5335 SOLO Eagle Mountain, UT 84005
- Type:
- Single Family
- Sq.Ft.:
- 2,738
- Status:
- Active
- Beds:
- n/a
- Lot size:
- 0.13 Acres
- Baths:
- MLS#:
- 2029736
- Subdivision:
- PACIFIC SPRINGS PHASE A PLAT 2 SUBDIVISION
ADDITIONAL INFORMATION
This 4-bedroom, 3-bath home offers 2,738 sq. ft. of thoughtfully designed living space. The main floor has an open floor plan and a roomy den or office space. The kitchen features striking navy blue cabinetry with gold hardware and granite countertops, creating a beautiful and functional space. Upstairs, a versatile loft provides a flexible area perfect for an office, second living room, or playroom. The primary bedroom includes an en-suite bath with granite countertops, his-and-her sinks, and an impressively large walk-in closet, nearly the size of a bedroom. Outside, the home is conveniently located within walking distance of the local high school, with middle schools, parks, and a splash pad just a 5-minute drive away. Its proximity to Pony Express Parkway makes commuting a breeze.
- Type:
- Single Family
- Sq.Ft.:
- 3,936
- Status:
- Active
- Beds:
- n/a
- Lot size:
- 0.19 Acres
- Baths:
- MLS#:
- 2029721
- Subdivision:
- ANTELOPE MEADOWS
ADDITIONAL INFORMATION
Welcome to a beautifully curated home where thoughtful design meets practical living. Owned by an interior designer, each space is styled to feel inviting and harmonious, with a focus on comfort and livability. This newly built 2023 home offers a spacious open layout, making it ideal for gatherings and everyday living. The main floor welcomes you with a mudroom, a flexible office or formal living space, a beautifully equipped kitchen with a large island, and an expansive family room that connects seamlessly with the dining area. Upstairs, retreat to the serene primary suite featuring a soaker tub, a separate shower, and a generous walk-in closet, along with three more bedrooms and a versatile loft space. Adding to its appeal is the fully finished ADU in the basement with a private entrance, two bedrooms, and a full bath, perfect for guests, extended family, or as a potential income stream. Enjoy a fully landscaped yard and own a thoughtfully designed home with far more value than building new. Nestled in a welcoming community with access to a pool and clubhouse, this home offers an exceptional lifestyle and a strong sense of connection you don't want to miss out on!
- Type:
- Single Family
- Sq.Ft.:
- 3,003
- Status:
- Active
- Beds:
- n/a
- Lot size:
- 0.23 Acres
- Baths:
- MLS#:
- 2031039
- Subdivision:
- BRANDON PARK
ADDITIONAL INFORMATION
A home like you have never seen before. The upstairs has the perfect layout with 3 bedrooms including the master for one floor living. The master has an en-suite with walk in shower and tub alongside a massive walk in closest. But as if it couldn't get better, the basement is 100% finished with a mother-in-law apartment with top of the line finishes. We are talking about waterfall island countertops, gorgeous white cabinets, three large bedrooms and an exterior entrance perfect for someone looking to make a great investment or live in the themselves and rent out the top or bottom. This home is in the coveted Brandon Park neighborhood and is ideally located right across the street from the park, playground, and pickle ball/tennis courts. Schedule your showing today!
- Type:
- Condo
- Sq.Ft.:
- 1,264
- Status:
- Active
- Beds:
- n/a
- Lot size:
- 0.03 Acres
- Baths:
- MLS#:
- 2029666
ADDITIONAL INFORMATION
WOW!! PRICE REDUCED!! Looking to find a move-in-ready condo to invite family and friends over to create memories that will last a lifetime? Desire an open floor plan with spacious dining and family room to celebrate all occasions? Highly desired bottom-level condo in the Rock Creek subdivision within the Ranches area of Eagle Mountain. Master suite with walk-in closet and private master bath with jetted tub. Comes with all major appliances including washer, dryer, humidifier, reverse osmosis water system, and 50 gallon water heater. Great HOA amenities: community pool, clubhouse, vegetable garden, and playground just yards away. Only 1mile from the Saratoga Springs - Eagle Mountain border. Just 5-10 min from shopping. Submit offers with pre-approval letters. Square footage figures are provided as a courtesy estimate only. Buyer is advised to obtain an independent measurement.
$479,900
3544 FINCH Eagle Mountain, UT 84005
- Type:
- Single Family
- Sq.Ft.:
- 2,620
- Status:
- Active
- Beds:
- n/a
- Lot size:
- 0.13 Acres
- Baths:
- MLS#:
- 2029598
- Subdivision:
- EAGLE VILLAGE
ADDITIONAL INFORMATION
Premium lot with NO backyard neighbors and immediate access to a walking trail! This property is also right next to the neighborhood park. Between the location and quality Whitestar Home finishes it cannot be beat! This home embodies the perfect balance of functionality, luxury and value! WHITESTAR HOMES spared no expense with their upgrades throughout! You'll enjoy quartz countertops throughout the kitchen and all bathrooms, upgraded carpeting/padding, Euro Glass shower walls, an 8' kitchen island for maximum counter space and sleek Shaw LVP flooring just to name a few! Schedule your showing today!
$524,900
3554 FINCH Eagle Mountain, UT 84005
- Type:
- Single Family
- Sq.Ft.:
- 3,288
- Status:
- Active
- Beds:
- n/a
- Lot size:
- 0.13 Acres
- Baths:
- MLS#:
- 2029597
- Subdivision:
- EAGLE VILLAGE
ADDITIONAL INFORMATION
Premium Layout AND lot with 5 bedrooms, 1 of which is on the main level and NO backyard neighbors offering an incredible mountain view. Welcome to WHITESTAR HOMES Maple floor plan! Where luxury meets functionality. This beautiful, functional home is the perfect place to call home! This home features white shaker style cabinetry and quartz countertops throughout the kitchen and bathrooms. The WHITESTAR HOMES upgrades are sure to impress with Luxury Vinyl flooring and updated carpeting throughout, dual vanities in both top floor bathrooms, euro-glass enclosed showers and a spacious open concept kitchen/family room, just to name a few! Schedule your showing today to see the WHITESTAR HOME difference!
- Type:
- Townhouse
- Sq.Ft.:
- 1,842
- Status:
- Active
- Beds:
- n/a
- Lot size:
- 0.03 Acres
- Baths:
- MLS#:
- 2029530
- Subdivision:
- EAGLE POINT TOWNHOME
ADDITIONAL INFORMATION
3 story Oliver plan. 1st floor has a 2 car garage, 1 bedroom/office space with full bathroom, and open concept living on the 2nd floor with 9ft ceilings! The third floor has laundry, three bedrooms including a large master bedroom suite with a private bath and walk-in closet, and another full bathroom for the other two bedrooms. Ask me about our generous home warranties, active radon mitigation system, and smart home package! Special Interest rates available and up to $5,000 toward closing costs with our preferred lender DHI Mortgage. Actual home may differ in color, material, and/or options. Pictures are of a finished home of the same floorplan and the available home may contain different options, upgrades, and exterior color and/or elevation style. Square footage figures are provided as a courtesy estimate only and were obtained from building plans.
- Type:
- Single Family
- Sq.Ft.:
- 2,976
- Status:
- Active
- Beds:
- n/a
- Lot size:
- 0.11 Acres
- Baths:
- MLS#:
- 2029511
- Subdivision:
- BRYLEE FARMS
ADDITIONAL INFORMATION
Move in Nov 2024! Sleek Better package. Beautiful exterior design, 3 bed 2.5 home with a spacious loft. Brylee Farms is now selling in rapidly growing and centrally located Eagle Mountain, and is located within the Brylee Farms master planned community. Enjoy amenities exclusive to our Meritage homeowners that include a community pool, club house, park, and pickle ball courts. We also build each home with innovative, energy-efficient features that cut down on utility bills so you can afford to do more living.* Each of our homes is built with innovative, energy-efficient features designed to help you enjoy more savings, better health, real comfort and peace of mind.
- Type:
- Single Family
- Sq.Ft.:
- 3,712
- Status:
- Active
- Beds:
- n/a
- Lot size:
- 0.11 Acres
- Baths:
- MLS#:
- 2029500
- Subdivision:
- BRYLEE FARMS
ADDITIONAL INFORMATION
Move in Nov 2024! Brand new, energy-efficient home! Sleek Better design package. This Payson floor plan boasts 5 bedrooms and 3.5 bathrooms. This home features a main floor flex/office space and open dining area. Brylee Farms is now selling in rapidly growing and centrally located Eagle Mountain, and is located within the Brylee Farms master planned community. Enjoy amenities exclusive to our Meritage homeowners that include a community pool, club house, park, and pickle ball courts. We also build each home with innovative, energy-efficient features that cut down on utility bills so you can afford to do more living.* Each of our homes is built with innovative, energy-efficient features designed to help you enjoy more savings, better health, real comfort and peace of mind.
- Type:
- Townhouse
- Sq.Ft.:
- 1,842
- Status:
- Active
- Beds:
- n/a
- Lot size:
- 0.03 Acres
- Baths:
- MLS#:
- 2029485
- Subdivision:
- EAGLE POINT
ADDITIONAL INFORMATION
3 story Oliver plan! 1st floor has a 2 car garage, 1 bedroom/office space with full bathroom, and open concept living on the 2nd floor with 9ft ceilings! The third floor has laundry, three bedrooms including a large master bedroom suite with a private bath and walk-in closet, and another full bathroom for the other two bedrooms. Ask me about our generous home warranties, active radon mitigation system, and smart home package! Special Interest rates available and up to $5,000 toward closing costs with our preferred lender DHI Mortgage. Actual home may differ in color, material, and/or options. Pictures are of a finished home of the same floorplan and the available home may contain different options, upgrades, and exterior color and/or elevation style. Square footage figures are provided as a courtesy estimate only and were obtained from building plans.
- Type:
- Single Family
- Sq.Ft.:
- 4,122
- Status:
- Active
- Beds:
- n/a
- Lot size:
- 0.26 Acres
- Baths:
- MLS#:
- 2029342
- Subdivision:
- PARKWAY FIELDS
ADDITIONAL INFORMATION
Parkway Fields - A281 - Yosemite. Estimated completion in December! Offering rates as low as 4.99% 7/6 ARM when financing through Lennar Mortgage! This home includes 4 bedrooms, 2.5 bathrooms, a 3-bay garage, a loft, and full unfinished basement. The main floor offers a large family room, formal living room, mudroom, half bathroom, luxurious owner's suite with a walk-in closet, dining area and a kitchen that boasts white cabinets and white quartz countertops. Upstairs includes 3 bedrooms, loft, a convenient laundry room, and bathroom. Square footage figures are provided as a courtesy estimate only and were obtained from builder. Buyer is advised to obtain an independent measurement. Interior photos are of same style of home, but not the actual home. Rendering is for illustrative purposes only.
- Type:
- Single Family
- Sq.Ft.:
- 2,537
- Status:
- Active
- Beds:
- n/a
- Lot size:
- 0.1 Acres
- Baths:
- MLS#:
- 2029340
- Subdivision:
- SILVERLAKE
ADDITIONAL INFORMATION
Welcome to this beautifully designed modern home, offering a bright, open layout that combines comfort and style. With high ceilings and large windows, the living spaces are flooded with natural light, creating a warm and inviting ambiance. The spacious living room is perfect for gatherings, all complemented by a neutral color palette that makes the space feel even larger. The kitchen is equipped with stainless steel appliances, elegant granite countertops, and ample cabinetry for storage. Adjacent to the kitchen, the dining area comfortably accommodates seating for family meals or intimate gatherings. The updated lighting fixtures add a modern touch to the entire space. This home includes multiple bedrooms, each designed with comfort in mind. The primary bedroom is a tranquil retreat, complete with plush carpeting, soft lighting, and room for a full-sized bed. A separate office space is thoughtfully designed for productivity, with plenty of natural light. Bathrooms are sleek and functional, with granite countertops, dual sinks, and modern fixtures. The main bathroom features a walk-in shower and a soaking tub for relaxing baths. Additional half-bathrooms provide convenience for guests. The nursery is a serene space with soft tones and playful decor, perfect for little ones. Additionally, the laundry room is equipped with Samsung washer and dryer units and features stylish patterned flooring for a touch of flair. Outside, the charming curb appeal is undeniable, with a modern farmhouse exterior featuring black and white accents, a spacious driveway, and a welcoming porch. This home is ideal for anyone seeking a stylish yet comfortable living space, blending practicality with luxurious touches. Located in a desirable neighborhood with easy access to local amenities, this property is not just a home; it's a lifestyle. Don't miss the chance to make this stunning residence yours!
$532,000
5137 TAHOE Eagle Mountain, UT 84005
- Type:
- Single Family
- Sq.Ft.:
- 3,310
- Status:
- Active
- Beds:
- n/a
- Lot size:
- 0.11 Acres
- Baths:
- MLS#:
- 2029224
- Subdivision:
- SILVERLAKE
ADDITIONAL INFORMATION
Come fall in love with this darling home. This home is on a spacious corner lot with a fully fenced back yard. It has an open floor plan with a open kitchen/dining space, spacious loft, and huge owner suite closet. The neighborhood is quiet and the neighbors are friendly, making it perfect for anyone. With this home having easy access to Redwood Road, it puts you minutes away from shopping centers, restaurants, and Thanksgiving Point. Within distance to walking trails and comes with a beautiful view. Square footage figures are provided as a courtesy estimate only and were obtained from an appraisal report. Buyer is advised to obtain an independent measurement.
- Type:
- Single Family
- Sq.Ft.:
- 4,127
- Status:
- Active
- Beds:
- n/a
- Lot size:
- 0.21 Acres
- Baths:
- MLS#:
- 2029116
- Subdivision:
- SAGE PARK
ADDITIONAL INFORMATION
***RATES AS LOW AS 4.50%*** CONTRACT ON THIS HOME TODAY AND QUALIFY FOR A 30-YR FIXED RATE AS LOW AS 4.50%*** Welcome to Sage Park by Richmond American Homes and our Daniela floor plan on a .21 acre lot! This beautiful open-story floorplan offers a spacious entry with a formal dining room/flex room on one side and an office/flex room on the other! Walk through to your open staircase and a 2-story great room with huge windows allowing lots of natural light. Gourmet kitchen with island and quartz countertops throughout! The main floor also has one bedroom and full bath in addition to the other two flex areas. Upstairs you will find 4 large bedrooms, including a grand owner's Suite showcasing two huge walk-in closets. Upstairs overlook the 2-story great room and get a feeling of grandeur. A full unfinished basement with 9' ceilings is ready for you to finish after you move in! A 3-car garage rounds out this property and provides over 4200 sq. ft. of home to make all yours! Contact us today for more information or to schedule a tour! Ready to move in to!
- Type:
- Single Family
- Sq.Ft.:
- 3,495
- Status:
- Active
- Beds:
- n/a
- Lot size:
- 0.12 Acres
- Baths:
- MLS#:
- 2029016
- Subdivision:
- SILVERLAKE
ADDITIONAL INFORMATION
Ask The Agent how to get a 2-1 buydown and start with a rate at 3.9%!! This home provides plenty of space for a growing family with enough space to dedicate a room or two for crafts or storage! Extra RV Parking. The Basement family room is wired for surround sound. Updated rang and dishwasher. AC/HVAC is zoned to provide more efficient heating and cooling. Jelly Fish lighting! Square footage figures are provided as a courtesy estimate only. Buyer is advised to obtain an independent measurement.
- Type:
- Single Family
- Sq.Ft.:
- 2,659
- Status:
- Active
- Beds:
- n/a
- Lot size:
- 0.09 Acres
- Baths:
- MLS#:
- 2028970
ADDITIONAL INFORMATION
Discover your dream home in Silver Lake Community in Eagle Mountain. Welcome to this like-new, stunning home featuring 3 spacious bedrooms with an unfinished basement. Enjoy a bright and airy living space that seamlessly blends comfort and style. Located just moments away from top-rated schools. Take advantage of community amenities including a clubhouse, pool and a park ideal for making lasting memories with friends and family. With breathtaking views that elevate your living experience, this home is a dream. Don't wait to schedule your private showing today and see why this property is the perfect place to call home. Buyer is advised to get independent measurement. Seller is related to seller's agent. Please give 24 hour notice for showing request.
- Type:
- Single Family
- Sq.Ft.:
- 2,837
- Status:
- Active
- Beds:
- n/a
- Lot size:
- 0.19 Acres
- Baths:
- MLS#:
- 2028920
- Subdivision:
- PARKWAY FIELDS
ADDITIONAL INFORMATION
$10,000 for closing costs, rate buy-down or price reduction--laminate on entire main floor--quartz slab counters--42" uppers--vaulted ceiling in master bedroom--dual sinks and separate tub-shower in master bath--large walk-in closet in master bedroom--front yard landscaping included.
- Type:
- Single Family
- Sq.Ft.:
- 3,352
- Status:
- Active
- Beds:
- n/a
- Lot size:
- 0.19 Acres
- Baths:
- MLS#:
- 2028905
ADDITIONAL INFORMATION
$10,000 for closing costs, rate buy-down or price reduction--laminate on entire main floor--quartz slab counters--42" uppers--vaulted ceiling in master bedroom--dual sinks and separate tub-shower in master bath--large walk-in closet in master bedroom--living room/flex room--loft/5th bedroom on 2d floor--front yard landscaping included.
- Type:
- Single Family
- Sq.Ft.:
- 3,352
- Status:
- Active
- Beds:
- n/a
- Lot size:
- 0.19 Acres
- Baths:
- MLS#:
- 2028903
- Subdivision:
- HARMONY 2
ADDITIONAL INFORMATION
$10,000 for closing costs, rate buy-down or price reduction--laminate on entire main floor--quartz slab counters--42" uppers--vaulted ceiling in master bedroom--dual sinks and separate tub-shower in master bath--large walk-in closet in master bedroom--living room/flex room--loft/5th bedroom on 2d floor--front yard landscaping included.
- Type:
- Single Family
- Sq.Ft.:
- 3,008
- Status:
- Active
- Beds:
- n/a
- Lot size:
- 0.19 Acres
- Baths:
- MLS#:
- 2028890
- Subdivision:
- HARMONY 2
ADDITIONAL INFORMATION
$10,000 for closing costs, rate buy-down or price reduction REGARDLESS of lender--quartz slab counters--painted cabinets--laminate on entire main floor--dual sink in master bath--separate tub/shower in master bath--vaulted ceiling in master bedroom--large loft on second floor--front yard landscaping included
- Type:
- Single Family
- Sq.Ft.:
- 3,006
- Status:
- Active
- Beds:
- n/a
- Lot size:
- 0.23 Acres
- Baths:
- MLS#:
- 2028886
- Subdivision:
- HARMONY 2
ADDITIONAL INFORMATION
$10,000 for closing costs, rate buy-down or price reduction REGARDLESS of lender--quartz slab counters--painted cabinets--laminate on entire main floor--dual sink in master bath--separate tub/shower in master bath--vaulted ceilings--front yard landscaping included
- Type:
- Single Family
- Sq.Ft.:
- 4,356
- Status:
- Active
- Beds:
- n/a
- Lot size:
- 0.23 Acres
- Baths:
- MLS#:
- 2028849
- Subdivision:
- BRANDON PARK
ADDITIONAL INFORMATION
This modern single-family home at 444 E Delano Peak Rd in Eagle Mountain, UT, is in the desirable Brandon Park subdivision. Built in 2021, this property features six bedrooms, three finished bathrooms, and two additional bathrooms in the basement that are roughed in with a permit. This home sits on a spacious 10,171 sq. ft. lot. The home's open layout is perfect for family living, and its single-story design adds convenience. With a stucco exterior and a clean, modern finish, it offers comfort and style. The surrounding area is close to schools, parks, and other amenities, making it ideal for families. This beautiful home at 444 E Delano Peak Rd in Eagle Mountain, UT, boasts modern construction and includes several unique features and enhancements the owner adds. These thoughtful upgrades elevate the home's aesthetic and functionality, creating a warm, inviting space perfect for family living. With a spacious open floor plan, stunning custom finishes, and a large lot, this property is ideal for those seeking comfort and style in the sought-after Brandon Park community.

Eagle Mountain Real Estate
The median home value in Eagle Mountain, UT is $500,200. This is lower than the county median home value of $522,900. The national median home value is $338,100. The average price of homes sold in Eagle Mountain, UT is $500,200. Approximately 86.97% of Eagle Mountain homes are owned, compared to 10.9% rented, while 2.13% are vacant. Eagle Mountain real estate listings include condos, townhomes, and single family homes for sale. Commercial properties are also available. If you see a property you’re interested in, contact a Eagle Mountain real estate agent to arrange a tour today!
Eagle Mountain, Utah 84005 has a population of 42,905. Eagle Mountain 84005 is more family-centric than the surrounding county with 67.72% of the households containing married families with children. The county average for households married with children is 50.01%.
The median household income in Eagle Mountain, Utah 84005 is $91,993. The median household income for the surrounding county is $82,893 compared to the national median of $69,021. The median age of people living in Eagle Mountain 84005 is 20.8 years.
Eagle Mountain Weather
The average high temperature in July is 89.6 degrees, with an average low temperature in January of 15.3 degrees. The average rainfall is approximately 15.5 inches per year, with 46.2 inches of snow per year.

