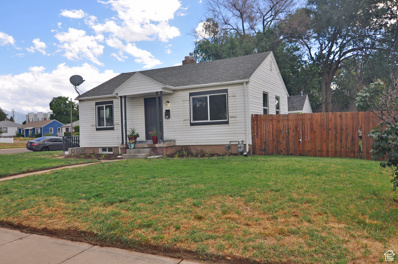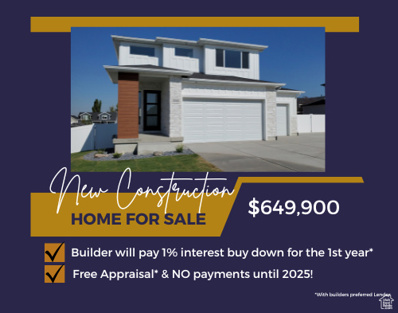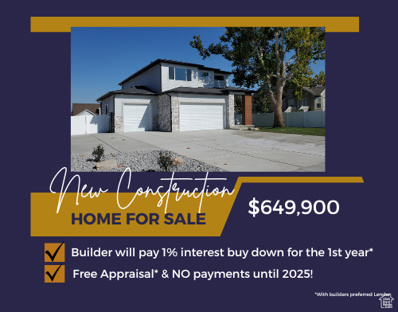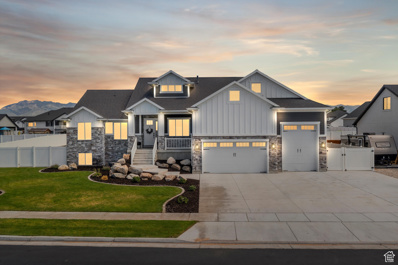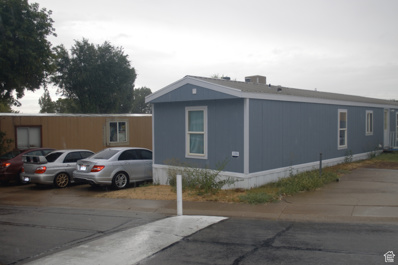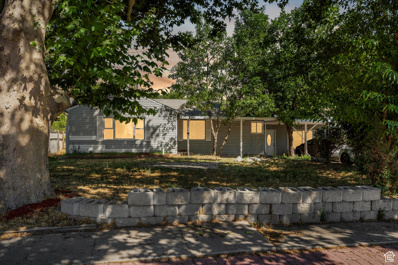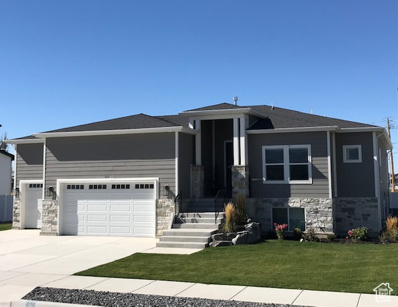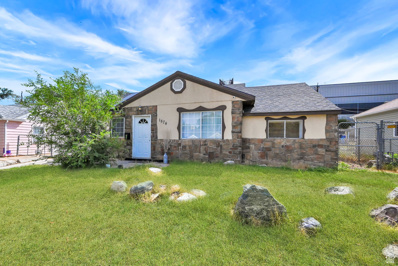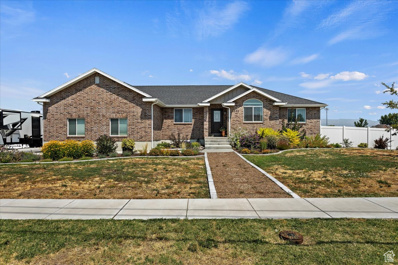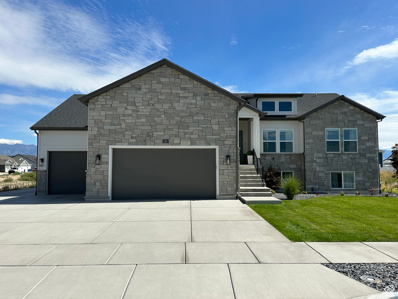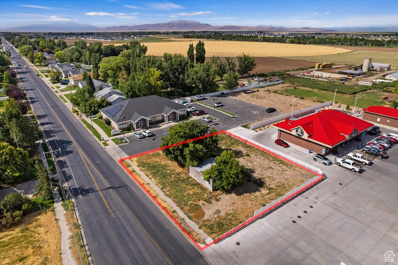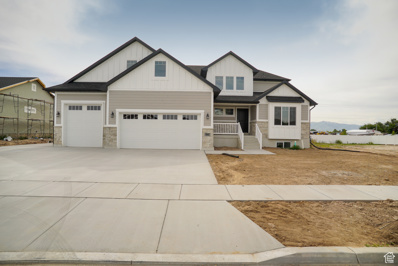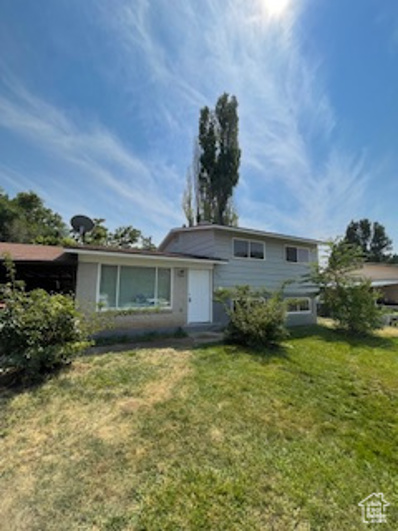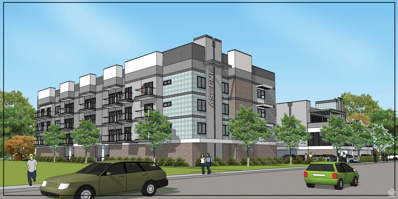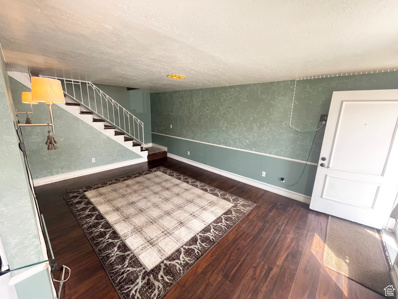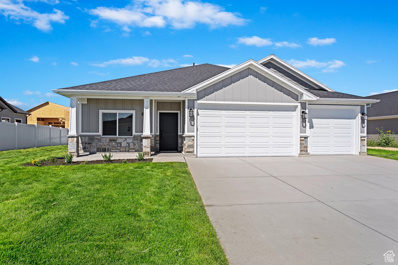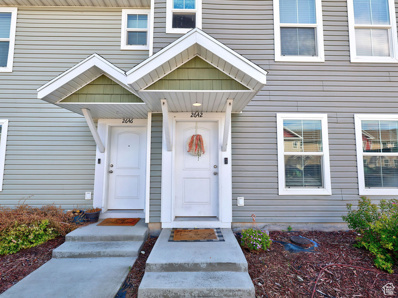Clearfield UT Homes for Rent
$319,999
770 450 Clearfield, UT 84015
- Type:
- Single Family
- Sq.Ft.:
- 1,232
- Status:
- Active
- Beds:
- n/a
- Lot size:
- 0.27 Acres
- Baths:
- MLS#:
- 2020462
ADDITIONAL INFORMATION
$370,000
18 LAKEVIEW Clearfield, UT 84015
- Type:
- Single Family
- Sq.Ft.:
- 1,650
- Status:
- Active
- Beds:
- n/a
- Lot size:
- 0.12 Acres
- Baths:
- MLS#:
- 2019284
- Subdivision:
- LAKEVIEW SUBDIVISION
ADDITIONAL INFORMATION
Fully remolded rambler in Clearfield. This home has all new carpet, paint, windows, LED lighting, 2 full kitchens with all new cabinets, and countertops with all new appliances. This home has a large 2 garage, a walk out basement, and a private yard that is fully fenced for your enjoyment. There is a basement apartment (estimated basement rent of $1,100) that helps offset mortgage payments. It's very easy to show. owner / agent.
$649,900
2244 1300 Unit 5 Clinton, UT 84015
- Type:
- Single Family
- Sq.Ft.:
- 2,376
- Status:
- Active
- Beds:
- n/a
- Lot size:
- 0.25 Acres
- Baths:
- MLS#:
- 2019014
- Subdivision:
- HEPWORTH HOMESTEAD PHASE 2
ADDITIONAL INFORMATION
New contemporary 2-Story home with all the upgrades you could want. 9 foot ceilings on the main floor. Formal entry, open floor plan for kitchen, dining and living room. Additional large family room in the back of home. Kitchen features gas cooktop with stainless steel hood vent, custom cabinetry, quartz countertops, double ovens, huge walk-in pantry. This home features 4 bedrooms, 2.5 baths and a 3-car garage. The main suite has a very large primary bathroom with huge garden tub, double sinks, large walk-in shower and private toilet room. Laundry conveniently located on the upper level. .25 acre south facing lot! Backyard is fenced. Front has sod, sprinklers, plantings and a turn-around driveway. Builder is Woodmere Homes.
$649,900
2232 1300 Unit 4 Clinton, UT 84015
- Type:
- Single Family
- Sq.Ft.:
- 2,376
- Status:
- Active
- Beds:
- n/a
- Lot size:
- 0.25 Acres
- Baths:
- MLS#:
- 2019010
- Subdivision:
- HEPWORTH HOMESTEAD PHASE 2
ADDITIONAL INFORMATION
New contemporary 2-Story home with all the upgrades you could want. 9 foot ceilings on the main floor. Formal entry, open floor plan for kitchen, dining and living room. Additional large family room in the back of home. Kitchen features gas cooktop with stainless steel hood vent, custom cabinetry, quartz countertops, double ovens, huge walk-in pantry. This home features 4 bedrooms, 2.5 baths and a 3-car garage. The main suite has a very large primary bathroom with huge garden tub, double sinks, large walk-in shower and private toilet room. Laundry conveniently located on the upper level. .25 acre south facing lot! Backyard is fenced. Front yard is finished with sod, sprinklers, plantings and a turn-around driveway. Builder is Woodmere Homes.
$920,000
916 2295 Clinton, UT 84015
- Type:
- Single Family
- Sq.Ft.:
- 4,646
- Status:
- Active
- Beds:
- n/a
- Lot size:
- 0.32 Acres
- Baths:
- MLS#:
- 2018779
- Subdivision:
- FENWAY ESTATES SOUTH
ADDITIONAL INFORMATION
Garage is fully insulated! So nice for both summer & winter. Another great feature is that all three levels of this home have their own independent thermostat. GORGEOUS!!! Words do not do this home j. ustice! You have to come see it for yourself! WOW factor from the minute you walk in! Located in a cul-de-sac. So many upgrades inside and out. Primary bedroom and bath are large and spacious. Hosting parties will be a breeze; from the walk in pantry, pot filler, spice drawer, double oven to the beautiful covered patio and stamped cement large enough for barbecuing, hot tubbing and roasting marshmallows. So much living space! Loft upstairs would make a great play area, theater room or a second home office. Tons of storage and built in shelving throughout, bedroom closets with organizers. Downstairs includes an en suite along with three more bedrooms and large living space and more storage! Fully fenced yard and RV parking. Sooo many great features! Must See! Square footage figures are provided as a courtesy estimate only. Buyer is advised to obtain an independent measurement.
- Type:
- Mobile Home
- Sq.Ft.:
- 896
- Status:
- Active
- Beds:
- n/a
- Lot size:
- 0.01 Acres
- Baths:
- MLS#:
- 2018210
- Subdivision:
- SUNDOWN MOBILE HOME
ADDITIONAL INFORMATION
Price improvement: Updated spacious single wide in a nice manufactured home communities in Davis County - SUNDOWN MANUFACTURED HOME COMMUNITY. 2 Beds and 2 baths, featuring a master bath that's complete with a jetted tub and dual vanities for the ultimate in relaxation and convenience. The interior has been given a fresh, vibrant look with brand-new flooring in both bedrooms, the hallway, and the main bathroom! Stay comfortable year-round with recent upgrades including a new water heater installed in May 2024 and an efficient evaporative cooler from June 2023. And let's not forget the exterior makeover freshly painted in August 2024, along with new skirting installed in July 2024. Don't miss out on this opportunity to own this updated home. Come see it for yourself and fall in love with your next home sweet home! Comes with a 1 year Home Warranty.
$399,000
268 300 Clearfield, UT 84015
- Type:
- Single Family
- Sq.Ft.:
- 1,787
- Status:
- Active
- Beds:
- n/a
- Lot size:
- 0.39 Acres
- Baths:
- MLS#:
- 2018121
ADDITIONAL INFORMATION
Large lot and a home. The basement provides extra to use for so many things and opportunities. This is a wonderful, quiet neighborhood and within a few minutes of the Clearfield Frontrunner station. The large lot provides plenty of space for gardening, family BBQ's, with views of the surrounding mountains, or just to relax and enjoy your own private haven away from the world. Schedule your showing today.
- Type:
- Single Family
- Sq.Ft.:
- 3,717
- Status:
- Active
- Beds:
- n/a
- Lot size:
- 0.25 Acres
- Baths:
- MLS#:
- 2018846
- Subdivision:
- HARVEST FIELDS
ADDITIONAL INFORMATION
Our beautiful model home is now for sale! Come see all the finishes to really appreciate this showcase home. The open floorplan includes 9' ceilings, extra windows and double sliding glass doors to give this home a bright expansive feel with tons of natural light. The 12'x18' deck makes an inviting outdoor living space perfect for entertaining. Enjoy cabinetry to the ceiling, an oversized island and a walk-in pantry in the kitchen. The primary bathroom features separate vanities, a deep garden tub and frameless glass around the shower. The fully finished basement includes a kitchenette, three bedrooms and a vast family room perfect for hanging out with friends and family.
$364,999
1874 75 Sunset, UT 84015
- Type:
- Single Family
- Sq.Ft.:
- 1,343
- Status:
- Active
- Beds:
- n/a
- Lot size:
- 0.17 Acres
- Baths:
- MLS#:
- 2017886
- Subdivision:
- MEADOW PARK NO 1
ADDITIONAL INFORMATION
Sunset home features 3 bedrooms and den, updated kitchen, west facing covered patio and 2 hookups for washer and dryer. Workshop/garage with power and AC, fenced backyard, solar, video doorbell and cameras, new roof, AC and water heater. Close to HAFB, schools, shopping, parks and freeway access. SOLAR will be paid off at closing.
$699,900
3332 1800 Clinton, UT 84015
- Type:
- Single Family
- Sq.Ft.:
- 3,198
- Status:
- Active
- Beds:
- n/a
- Lot size:
- 0.57 Acres
- Baths:
- MLS#:
- 2017870
ADDITIONAL INFORMATION
Beautiful Rambler Home for Sale in Clinton! Welcome to this charming 3-bedroom, 3-bathroom rambler nestled in a quiet neighborhood in Clinton. This spacious home boasts an inviting open floor plan, perfect for comfortable living and entertaining. With a full basement featuring a separate entrance, this home offers endless possibilities, whether you're looking for extra living space or a potential rental opportunity. Key Features: 3 Bedrooms, 3 Bathrooms Full Basement with Separate Entrance Interior Finishes: A blend of carpet, hardwood, and tile flooring Climate Control: Central air and heat for year-round comfort Outdoor Living: Enormous backyard with a cozy firepit, perfect for gatherings RV Parking: Ample space for your recreational vehicles Covered Patio: Ideal for relaxing or entertaining guests outdoors This home offers both comfort and convenience, with plenty of space for family and friends to enjoy. The large backyard is a haven for outdoor enthusiasts, and the covered patio is perfect for morning coffee or evening relaxation. Don't miss this opportunity to own a beautiful home in Clinton with so much potential. Schedule a tour today!
$789,900
1091 4475 West Point, UT 84015
- Type:
- Single Family
- Sq.Ft.:
- 3,406
- Status:
- Active
- Beds:
- n/a
- Lot size:
- 0.23 Acres
- Baths:
- MLS#:
- 2017623
- Subdivision:
- HARVEST FIELDS
ADDITIONAL INFORMATION
This west facing turn key property truly a gem. It features an open concept floor plan with vaulted ceilings while offering a gorgeous and luxurious design. Main level 9ft ceilings, 2 beds plus an office. Plenty of storage, spacious primary suite with primary bathroom and walk in closet, an oversized covered deck and sizable 3rd car garage. Gigantic RV pad parking. Make sure to check out the basement ADU with tons of space! 2 large bedrooms and full size kitchen, full bath! The unit features its own separate entrance, its own laundry and even its own storage room! This unit is perfect as a way to provide extra income as a rental or a place for visiting family and friends! Backyard for owner and separate back yard for tenant. A private community pickle ball court, pavilion and green space are available for your convenience and leisure activities. With lower market interest rates, what are you waiting for? Call or Text for your showing today. See Agent Remarks
$500,000
257 3000 West Point, UT 84015
- Type:
- Retail
- Sq.Ft.:
- n/a
- Status:
- Active
- Beds:
- n/a
- Lot size:
- 0.29 Acres
- Baths:
- MLS#:
- 2017603
ADDITIONAL INFORMATION
Discover endless possibilities with this prime commercial lot, perfectly positioned in a high-traffic area with unmatched visibility. Spanning 12,676 SF, this vacant lot is a blank canvas ready to accommodate your vision. Whether you're planning to develop retail space, a restaurant, or an office complex, the location offers incredible flexibility to suit a range of business ventures. With easy access to major roads and a thriving local economy, this property is a rare opportunity for investors and entrepreneurs alike. Don't miss your chance to make a mark in this dynamic, high-growth area! (BUYER/AGENT IS ADVISED TO VERIFY ALL INFO AND PERFORM THEIR OWN DUE DILIGENCE)
$479,900
128 4500 West Point, UT 84015
- Type:
- Single Family
- Sq.Ft.:
- 3,079
- Status:
- Active
- Beds:
- n/a
- Lot size:
- 0.28 Acres
- Baths:
- MLS#:
- 2017296
ADDITIONAL INFORMATION
Back on the market! New elementary school. Great price improvement! One owner, 4 bedrooms, 2 baths, great room for entertaining! Business office with separate entrance. Ready for you your family to move in! Square footage figures are provided as a courtesy estimate only and were obtained from ___Davis County___________ . Buyer is advised to obtain an independent measurement.
$499,000
2725 725 West Point, UT 84015
- Type:
- Single Family
- Sq.Ft.:
- 2,327
- Status:
- Active
- Beds:
- n/a
- Lot size:
- 0.21 Acres
- Baths:
- MLS#:
- 2017234
ADDITIONAL INFORMATION
BUYERS FINANCING FELL THROUGH BACK ON THE MARKET JUST INSTALLED NEW CENTRAL AIR! Nestled in a family-friendly neighborhood, this charming home offers the perfect blend of comfort and convenience. Situated on a desirable corner lot, it is just a short walk away from top-rated schools and bustling shopping areas. The interior of the house features newer paint and carpet in the upper area, creating a fresh and inviting atmosphere. Major updates include a newer roof, furnace, water heater, dishwasher, and garbage disposal, ensuring peace of mind for years to come. Outside, the property boasts a spacious backyard with a well-maintained workshop/shed, ideal for DIY projects or extra storage. The covered patio provides a cozy space for outdoor gatherings, surrounded by mature trees that offer both beauty and shade. With additional RV parking, this home is perfectly equipped to meet all your family's needs. Square footage figures are provided as a courtesy estimate only and were obtained from County Records. Buyer is advised to obtain an independent measurement.
$535,400
1191 1350 Clearfield, UT 84015
- Type:
- Single Family
- Sq.Ft.:
- 2,556
- Status:
- Active
- Beds:
- n/a
- Lot size:
- 0.22 Acres
- Baths:
- MLS#:
- 2017085
- Subdivision:
- FALCON MEADOWS
ADDITIONAL INFORMATION
Come and see this lovely Clearfield / Campbell Heights home. Open and inviting main floor layout. 3 bedrooms and 2 bathrooms upstairs including the Primary bedroom with en-suite bathroom. Coming down the stairs you will enter the large family entertainment area and 3 more bedrooms. The groundwork for a full kitchenette and additional bathroom has been completed for you to finish to your taste. 2 car garage and ample parking for cars and RV for your toys. The fully fenced yard and mature landscaping add to the charm of this property. The location is great for shopping and dining and easy access to commute north or south. We look forward to showing you this amazing home! (All Showings begin 8/15 please schedule all showings through Aligned. There is a beautiful but large dog at the home so please make sure you have permission to show. Thank you so much).
$719,900
1433 4100 West Point, UT 84015
- Type:
- Single Family
- Sq.Ft.:
- 3,805
- Status:
- Active
- Beds:
- n/a
- Lot size:
- 0.29 Acres
- Baths:
- MLS#:
- 2016746
ADDITIONAL INFORMATION
Check out the Marian 3800 floor plan that can be built in one our neighborhood in West Point. The Marian is a custom 2 story with master bedroom on the main level, with 2 bedrooms and a bonus room up stairs. Bring all your toys to the grand 4 car garage. Home will be loaded with upgrades that all come standard. Pictures shown will have some upgrades. Other lots, upgrades and neighborhoods available, lots up to 1/2 acre. Call to set up a time to come customize you new Castle!
$409,900
937 2350 Clinton, UT 84015
- Type:
- Single Family
- Sq.Ft.:
- 1,546
- Status:
- Active
- Beds:
- n/a
- Lot size:
- 0.23 Acres
- Baths:
- MLS#:
- 2016669
ADDITIONAL INFORMATION
Fantastic Remodel in a great area. New A.C. Custom Kitchen Cabinets, Granite Countertops, Stainless STeel appliances, Carpet Tile, Fresh Paint, updated kitchen and bathrooms and much, much, more. Hurry this will go fast/ Buyer to verify all information.
$1,575,000
1647 MAIN Sunset, UT 84015
- Type:
- Land
- Sq.Ft.:
- n/a
- Status:
- Active
- Beds:
- n/a
- Lot size:
- 3.6 Acres
- Baths:
- MLS#:
- 2016752
ADDITIONAL INFORMATION
Acreage was taken from Tax collector site.
- Type:
- Townhouse
- Sq.Ft.:
- 1,716
- Status:
- Active
- Beds:
- n/a
- Lot size:
- 0.05 Acres
- Baths:
- MLS#:
- 2016732
- Subdivision:
- SUNDOWNER
ADDITIONAL INFORMATION
**Price Just Updated!! This is one of those rare finds that will offer the buyer the opportunity to update the unit by putting in a lot of sweat equity. If your looking for a turnkey property, keep looking. This is being sold as is. It sits in a great area and is close to shopping, near Hill Air Force Base with good access to getting anywhere up and down the valley. The home offers several spaces that are good for multiple uses. The Master bedroom has a large walk in closet. The community has great landscaping with lots of trees. It has a small patio enclosed giving you some of that outdoor space. Square footage is being offered as a courtesy. Buyer is advised to obtain their own measurements.
$325,000
477 450 Clearfield, UT 84015
- Type:
- Townhouse
- Sq.Ft.:
- 1,691
- Status:
- Active
- Beds:
- n/a
- Lot size:
- 0.04 Acres
- Baths:
- MLS#:
- 2014250
- Subdivision:
- NEWCASTLE GREENE
ADDITIONAL INFORMATION
Welcome home to this 4 bedroom treasure in Clearfield! New central A/C, new paint, new carpet..it smells like new, but at an affordable price. New roof, fully fenced backyard with patio and grass for your kids, pets or simply summer BBQ's! This townhome exudes pride of ownership and it's move-in ready! Close to front runner, I-15, grocery stores, Hill AFB! Back on the market below market (and appraised) value!!!
- Type:
- Single Family
- Sq.Ft.:
- 2,233
- Status:
- Active
- Beds:
- n/a
- Lot size:
- 0.23 Acres
- Baths:
- MLS#:
- 2014242
- Subdivision:
- HARVEST FIELDS
ADDITIONAL INFORMATION
**Havenwood Floor Plan - Single-Level Living** Welcome to the Havenwood, where comfort meets convenience in this stunning single-level home. The heart of this floor plan is a spacious kitchen, featuring an oversized island-perfect for gathering friends and family for meals and celebrations. A butler's pantry provides extra storage and prep space right off the kitchen, ensuring everything you need is within reach. Enjoy seamless indoor-outdoor living with a 12-foot slider leading to a covered patio, creating the perfect spot for entertaining or relaxing year-round. Don't miss the opportunity to make this exceptional home yours!
- Type:
- Condo
- Sq.Ft.:
- 1,036
- Status:
- Active
- Beds:
- n/a
- Lot size:
- 0.01 Acres
- Baths:
- MLS#:
- 2014083
- Subdivision:
- THE SUNDOWNER CONDOM
ADDITIONAL INFORMATION
*** PRICE IMPROVEMENT *** Quiet end unit condo with New covered deck featuring Lake and Mountain Views. Primary bedroom with ensuite bathroom and walk in closet. Attached garage with private storage and workbench. Community amenities include clubhouse, pool, park and basketball stand. Near HAFB, easy access to nearby highways. Square footage figures are provided as a courtesy estimate only. Buyer is advised to obtain an independent measurement.
$525,000
662 1500 Clinton, UT 84015
- Type:
- Single Family
- Sq.Ft.:
- 2,557
- Status:
- Active
- Beds:
- n/a
- Lot size:
- 0.2 Acres
- Baths:
- MLS#:
- 2029946
ADDITIONAL INFORMATION
Close to HAFB this versatile home, features main-level living with laundry hookups conveniently located in the garage. The spacious walk-out basement offers its own private entry, a full-size kitchen, and separate laundry facilities, making it ideal for guests, extended family, or even potential rental income. The home includes a large 2-car garage, complemented by a detached garage/workshop, perfect for hobbies or extra storage. Enjoy the beauty of the outdoors with mature fruit trees enhancing the yard, providing both shade and seasonal delights. Residence has been separated from South side yard (8ft past home) and land behind the home. Retaining approximate lot size is .22. Legal Description to be provided by surveyor. Please do not disturb tenants. Pets are welcome per City Ordinance, making this a great place for your furry friends. Don't miss out on this unique opportunity-schedule your viewing today! Square footage figures are provided as a courtesy estimate only. Buyer is advised to obtain an independent measurement.
$674,900
1592 925 Clearfield, UT 84015
- Type:
- Single Family
- Sq.Ft.:
- 3,811
- Status:
- Active
- Beds:
- n/a
- Lot size:
- 0.21 Acres
- Baths:
- MLS#:
- 2014710
ADDITIONAL INFORMATION
Welcome Home! This charming home is nestled in a private, serene neighborhood on the Clearfield/Layton border. Ideal for families and individuals seeking tranquility and custom craftsmanship, this property boasts numerous unique features and additions. Situated in a quiet cul-de-sac on a nice corner lot, providing privacy and a peaceful environment. Built by the previous homeowner, a skilled custom woodworker and general contractor, the home includes beautiful built-in cabinetry and bookshelves throughout. Main Living Room Features impressive 12ft ceilings, creating an open and airy feel. Brand new carpet throughout the entire home!! Kitchen is equipped with granite countertops, stainless steel appliances, and an adjacent pantry and office for convenience. Basement is fully finished with 9ft ceilings, the basement includes a huge storage room and a cold storage room. It also offers a walkout for easy access. Detached Garage: A 30x40 detached garage provides ample space for storing RVs or boats. It is plumbed for a bathroom and equipped with 220 power, making it versatile for various uses. There is also a walking path two houses down and leads to HOA pickleball and basketball courts. Call listing agent with any questions!
$330,000
2642 500 Sunset, UT 84015
- Type:
- Townhouse
- Sq.Ft.:
- 1,280
- Status:
- Active
- Beds:
- n/a
- Lot size:
- 0.01 Acres
- Baths:
- MLS#:
- 2021289
- Subdivision:
- SUNSET PLACE TOWNHOU
ADDITIONAL INFORMATION
Beautiful gated community. Close to schools, restaurants, shopping, and freeway entrances in all directions and close to Hill Air Force Base HAFB. Granite Counters throughout. One covered and 1 uncovered parking stall. Covered parking right in front of your townhome***Preferred lender has a 3% down, No Mortgage Insurance loan on this property. Contact me for information.

Clearfield Real Estate
The median home value in Clearfield, UT is $380,700. This is lower than the county median home value of $516,700. The national median home value is $338,100. The average price of homes sold in Clearfield, UT is $380,700. Approximately 56.05% of Clearfield homes are owned, compared to 38.63% rented, while 5.33% are vacant. Clearfield real estate listings include condos, townhomes, and single family homes for sale. Commercial properties are also available. If you see a property you’re interested in, contact a Clearfield real estate agent to arrange a tour today!
Clearfield, Utah 84015 has a population of 31,802. Clearfield 84015 is more family-centric than the surrounding county with 55.06% of the households containing married families with children. The county average for households married with children is 45.31%.
The median household income in Clearfield, Utah 84015 is $64,689. The median household income for the surrounding county is $92,765 compared to the national median of $69,021. The median age of people living in Clearfield 84015 is 29.3 years.
Clearfield Weather
The average high temperature in July is 90.6 degrees, with an average low temperature in January of 21 degrees. The average rainfall is approximately 21.2 inches per year, with 33.3 inches of snow per year.

