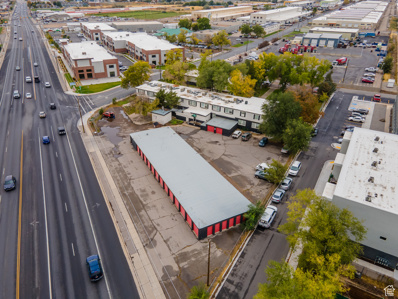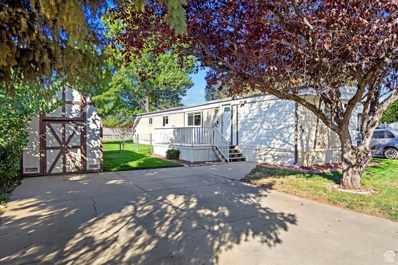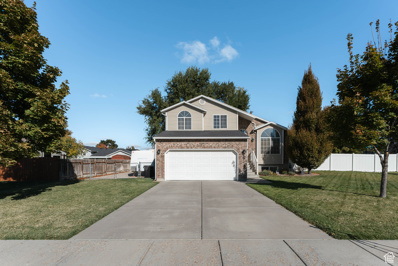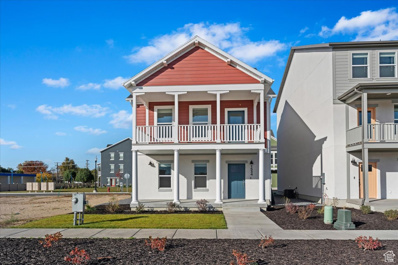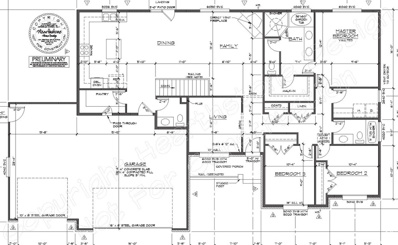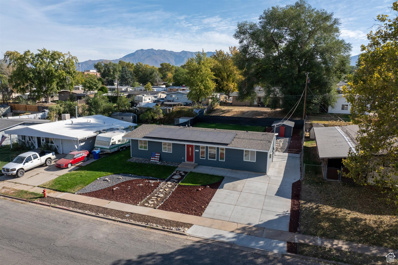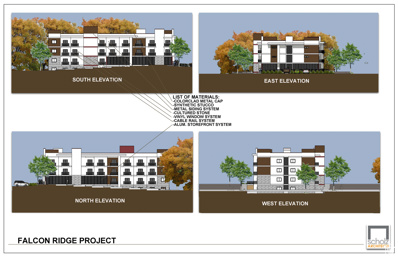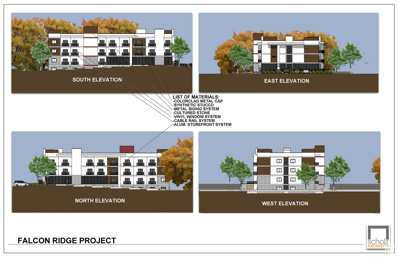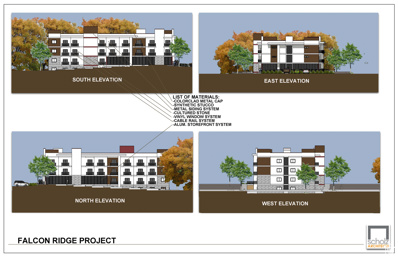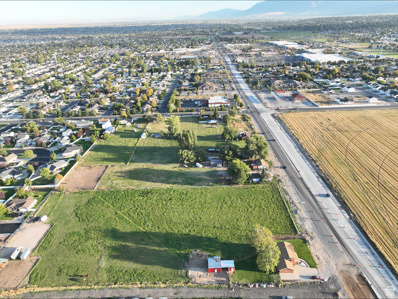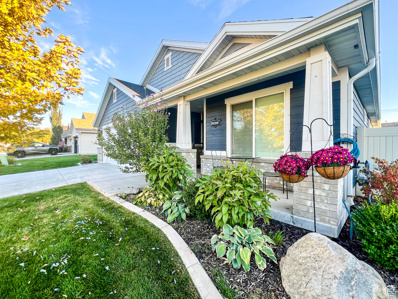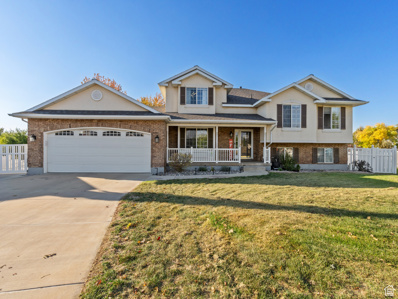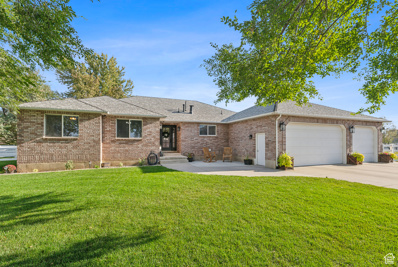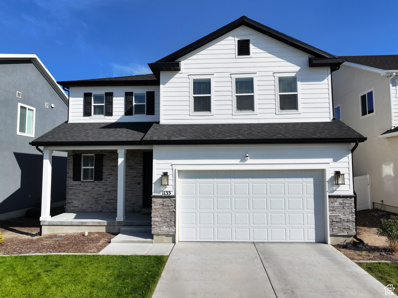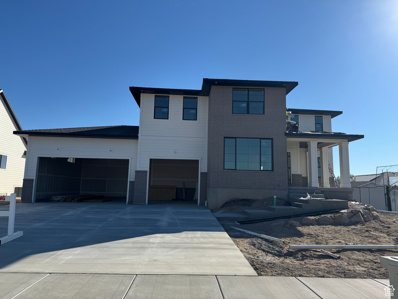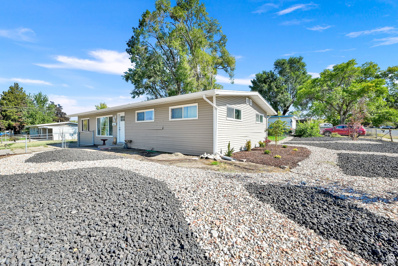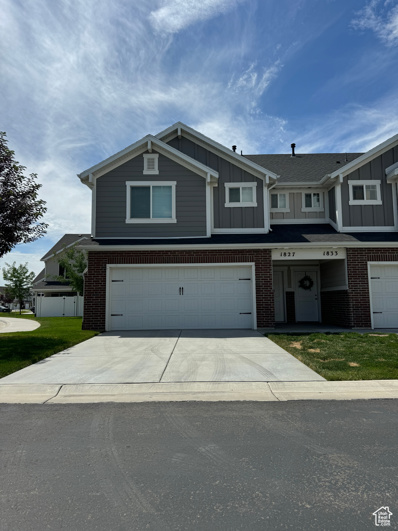Clearfield UT Homes for Rent
$4,000,000
260 ANTELOPE Clearfield, UT 84015
- Type:
- Other
- Sq.Ft.:
- 18,537
- Status:
- Active
- Beds:
- n/a
- Lot size:
- 1.88 Acres
- Baths:
- MLS#:
- 2030013
- Subdivision:
- GARDEN APARTMENTS
ADDITIONAL INFORMATION
Introducing Garden Apartments and Storage in rapidly growing Clearfield UT. This mixed use property is situated on 1.88 acres and features 27 apartment units as well as 45 storage units that are rented separately for additional income. With a diverse unit mix, and the close proximity to the Hill Airforce Base this property is easy to rent. Priced at a 6.2% in place CAP rate, this property is well positioned for any investor looking to add a stable property to their portfolio.
$407,900
198 360 Clearfield, UT 84015
- Type:
- Single Family
- Sq.Ft.:
- 1,621
- Status:
- Active
- Beds:
- n/a
- Lot size:
- 0.05 Acres
- Baths:
- MLS#:
- 2029957
- Subdivision:
- SOUTHTPWNE
ADDITIONAL INFORMATION
PRICED REDUCED! This beautifully updated 3-bedroom home in Clearfield, just minutes from Hill Air Force Base, is a must-see! The main floor features an inviting living space with a cozy fireplace, perfect for chilly evenings, along with a convenient half bath. The home boasts numerous updates, offering modern touches while maintaining a warm and welcoming atmosphere. The bedrooms are spacious, and the overall condition of the home is immaculate, showing pride of ownership throughout. Basement is roughed in for additional batroom. Located in a quiet, friendly neighborhood with easy access to shopping, dining, and schools, this home offers both comfort and convenience!
- Type:
- Mobile Home
- Sq.Ft.:
- 980
- Status:
- Active
- Beds:
- n/a
- Lot size:
- 0.08 Acres
- Baths:
- MLS#:
- 2029949
- Subdivision:
- CAMBRIDGE PARK
ADDITIONAL INFORMATION
DARLING UPDATED HOME! FEATURING A SPACIOUS OPEN CONCEPT LAYOUT THAT SEAMLESSLY COMBINES THE KITCHEN, DINING, AND LIVING AREAS, THIS CHARMING RESIDENCE BOASTS STYLISH NEW FLOORING, FRESH PAINT, AND A MODERN BATHROOM. AMPLE STORAGE SHED INCLUDED. DON'T MISS THE OPPORTUNITY TO MAKE THIS DELIGHTFUL HOME YOUR OWN-IT'S SURE TO IMPRESS!
$490,000
1132 2400 Clinton, UT 84015
- Type:
- Single Family
- Sq.Ft.:
- 1,793
- Status:
- Active
- Beds:
- n/a
- Lot size:
- 0.26 Acres
- Baths:
- MLS#:
- 2031682
- Subdivision:
- SHARON ESTATES
ADDITIONAL INFORMATION
Charming 4-bedroom, 4-bath Clinton Home. Discover your dream home in the heart of Clinton, a welcoming community nestled conveniently close to shopping, the freeway, and Hill Air Force Base. This spacious 4-bedroom, 4-bath property with an expansive lot is perfect for those who love to entertain and savor the outdoors. This home is a rare gem located in a wonderful neighborhood. Don't miss this opportunity to make it your own.
- Type:
- Single Family
- Sq.Ft.:
- 2,040
- Status:
- Active
- Beds:
- n/a
- Lot size:
- 0.05 Acres
- Baths:
- MLS#:
- 2029806
- Subdivision:
- WILCOX FARMS
ADDITIONAL INFORMATION
$712,500
113 100 Clearfield, UT 84015
- Type:
- Single Family
- Sq.Ft.:
- 3,750
- Status:
- Active
- Beds:
- n/a
- Lot size:
- 0.22 Acres
- Baths:
- MLS#:
- 2029675
- Subdivision:
- HARDIN-WILLSON SUBD
ADDITIONAL INFORMATION
This main level living rambler is truly a treasure, offering a countryside ambiance with the convenience of city living. Approach your opulent dwelling by strolling down a private drive lined with majestic sycamore trees, leading to a partially secluded lot. The enchanting trees contribute to a tucked-away atmosphere, making the surroundings truly captivating. This remarkable home is brimming with additional features and unique touches that lend it a distinctive and customized feel. The kitchen is a haven for bakers, equipped with built-in double ovens, a microwave, a gas cooktop, and a spacious island that provides ample counter space. A generously sized walk-in pantry, a pot filler faucet behind the cooktop, and a convenient pass-through door from the garage to the pantry are just a few of the thoughtful details. The half bath/mud area near the garage entrance helps maintain cleanliness. The open floor plan seamlessly connects the kitchen, dining area, and family room, creating an ideal space for entertaining. Whether you're cozying up next to the fireplace during winter or admiring the beauty of mature fruit trees and grape vines through the back picture window in the spring, this home offers a welcoming atmosphere. The covered front porch is perfect for watching the rain, and the parlor room near the front door can serve as a welcoming space for guests or be transformed into an office/den. The Master Bedroom turns the suite into a "sweet" haven, featuring vaulted ceilings, a spacious room, a double sink vanity, a deep soaking garden tub, a separate shower, a walk-in closet, and a separate toilet room. The laundry room is conveniently located near the bedrooms and offers options for a sink or a pet door/entry. The garage is extra deep, accommodating even a truck in the 2-car portion. The walk-out basement is designed as a three-bedroom apartment with its own kitchen and laundry facilities. You have the exciting opportunity to choose your preferred colors, style, and finishes, whether you lean towards craftsman, country, contemporary, modern, or traditional aesthetics. For a virtual tour providing an idea of finishes and layout, a link is available. Please note that the provided pictures, plans, and descriptions are examples and estimates only, and actual results may vary. Important Notice: A second-story bonus room is available if selected before trusses are ordered. A smaller version, with approximately 1,600 sq ft on the main floor, is available for approximately $660,000. Alternatively, a smaller version without the parlor room, featuring approximately 1,500 sq ft on the main floor, is available for approximately $586,950. LOCATION: Home is being built on a Flag lot located behind an existing (green) house located at 115 E 100 N, Clearfield For a virtual tour of a home with a similar layout, please follow this link: https://my.matterport.com/show/?m=o6peUv8sEfq. Also see MLS #2029619 for listed lot.
$399,900
1444 350 Sunset, UT 84015
Open House:
Saturday, 11/16 2:30-5:00PM
- Type:
- Single Family
- Sq.Ft.:
- 1,352
- Status:
- Active
- Beds:
- n/a
- Lot size:
- 0.19 Acres
- Baths:
- MLS#:
- 2029553
- Subdivision:
- BUENA VISTA
ADDITIONAL INFORMATION
*** Huge Price Reduction *** Welcome to your new home! If single level living has been what your looking for this one is ready for you. New kitchen cabinets, butcher block counter tops and sink. Check out the new LVP flooring & new bathroom tile. Never run out of hot water with a on demand water heater. New blinds and lighting. New central air conditioning. The electrical system has also been upated. The water efficient yard has a full automatic sprinkler system and a large shed with power for all your yard care needs. A new driveway as well as a new large patio for entertaining. New siding and updated roof. Electric vehicle charger with/solar panels that are paid off.
$348,000
652 800 Unit 44 Clinton, UT 84015
- Type:
- Townhouse
- Sq.Ft.:
- 1,216
- Status:
- Active
- Beds:
- n/a
- Lot size:
- 0.01 Acres
- Baths:
- MLS#:
- 2029552
- Subdivision:
- MAPLEWOOD VILLAGE
ADDITIONAL INFORMATION
Welcome to this beautifully maintained townhome in the heart of Clinton! This home exudes pride of ownership with thoughtful updates and meticulous care. Featuring updated AC/HVAC and water heater, you'll enjoy modern comfort and efficiency. The home also boasts newer light fixtures and LED lighting, creating a bright and inviting atmosphere. With its well-kept interior and charming exterior, this townhome is move-in ready and perfect for anyone seeking a low-maintenance lifestyle. Conveniently located near shopping, dining, and parks, this property is a must-see! Walking distance to Doxey Elementary and Holt Elementary. The Rio Grande Trail is located just 2 blocks away. Conveniently located near Hill Air Force Base. Square footage figures are provided as a courtesy estimate only and were obtained from county Buyer is advised to obtain an independent measurement.
$587,000
877 1100 Clearfield, UT 84015
- Type:
- Single Family
- Sq.Ft.:
- 2,785
- Status:
- Active
- Beds:
- n/a
- Lot size:
- 0.17 Acres
- Baths:
- MLS#:
- 2029455
- Subdivision:
- CLIFFORD PARK 311
ADDITIONAL INFORMATION
**Assumable loan at 4.99%!! Ask for details**Move-in ready rambler with spacious layout!Discover this 5-bedroom, 3-bath home with main-floor living, and an expansive open floor plan. Featuring a 3-car garage and RV pad! Step into the inviting great room where vaulted ceilings and ample natural light create a warm and welcoming ambiance. The kitchen is a chef's delight, featuring a versatile bar/peninsula and pantry. The dining area flows seamlessly to a large, fully fenced backyard, with a generous patio ideal for outdoor dining, bbq's, and entertaining. Fully automated sprinkler system takes care of the whole yard for easy maintenance.The primary suite, thoughtfully situated at the opposite end of the home, includes a luxurious soaker tub, separate shower, dual vanities, and a large walk-in closet. Two additional bedrooms share a conveniently located main-floor bath. The centrally located laundry room is easily accessible off the kitchen.Head downstairs to a fully finished basement, which offers two more bedrooms with walk-in closets, a full bath, and a kitchenette perfect for guests or entertaining in the oversized bonus room. Cold storage adds practical functionality to this home's ample space.Located close to schools, shopping, HAFB, and Freeport Center, you'll have easy access to everything you need. Schedule a showing to see in person today!
$325,000
2085 MAIN Unit 101 Sunset, UT 84015
- Type:
- Condo
- Sq.Ft.:
- 680
- Status:
- Active
- Beds:
- n/a
- Lot size:
- 0.01 Acres
- Baths:
- MLS#:
- 2029259
- Subdivision:
- FALCON RIDGE
ADDITIONAL INFORMATION
$259,000
2085 MAIN Unit 108 Sunset, UT 84015
- Type:
- Condo
- Sq.Ft.:
- 454
- Status:
- Active
- Beds:
- n/a
- Lot size:
- 0.01 Acres
- Baths:
- MLS#:
- 2029245
- Subdivision:
- FALCON RIDGE
ADDITIONAL INFORMATION
$225,000
2085 MAIN Unit 102 Sunset, UT 84015
- Type:
- Condo
- Sq.Ft.:
- 381
- Status:
- Active
- Beds:
- n/a
- Lot size:
- 0.01 Acres
- Baths:
- MLS#:
- 2029193
- Subdivision:
- FALCON RIDGE
ADDITIONAL INFORMATION
Reserve your unit today $1,000.00. Completion date December of 2025. Reservations are fully refundable and held in escrow. Great amenities: Gym, Club Room, Lap Pool. Get ahead of the crowds reserve now. A/c is a split wall mount unit.
$2,150,000
1141 2000 Clinton, UT 84015
- Type:
- Land
- Sq.Ft.:
- n/a
- Status:
- Active
- Beds:
- n/a
- Lot size:
- 3.28 Acres
- Baths:
- MLS#:
- 2029056
ADDITIONAL INFORMATION
Currently Front Portion in Master Plan as "Performance Zone" or Clinton's Commercial Zone. Ideal Location on 2000 W, with Projected 25,000+ ADT (Vehicles per Day). Close to Walmart and Other Large Retailers. Total Lot Size is 4.87 Acres and is a part of TAX ID# 14-053-0098. New Parcel will Be Created. Only 3.28 Acres of Commercial is Being Sold.
$375,000
823 1600 Unit 1 Clearfield, UT 84015
- Type:
- Townhouse
- Sq.Ft.:
- 1,458
- Status:
- Active
- Beds:
- n/a
- Lot size:
- 0.01 Acres
- Baths:
- MLS#:
- 2029031
- Subdivision:
- OAKMONT TOWNHOMES
ADDITIONAL INFORMATION
Welcome to your new home, where modern elegance meets everyday practicality. Nestled in a serene community, this exquisite end unit boasts 1,458 sq ft of thoughtfully designed living space, offering an ideal blend of comfort and style. As you step inside, you'll be greeted by an inviting open-concept layout that seamlessly connects the living and dining areas. Large windows flood the space with natural light, creating a warm and welcoming ambiance perfect for entertaining or relaxing after a long day. The contemporary kitchen features sleek cabinetry and ample counter space-perfect for culinary adventures or casual breakfasts. This lovely townhome features 3 spacious bedrooms, each designed to provide tranquility and privacy. The master suite is a true retreat with an en-suite bathroom that offers both convenience and luxury. With an additional 1.5 well-appointed bathrooms throughout the home, morning routines are effortlessly streamlined for everyone. Embrace modern living with smart technology at your fingertips! A Ring doorbell ensures peace of mind while the Nest thermostat keeps your environment cozy year-round. Plus, enjoy the added benefit of a security system that will remain with the property-your safety is our priority! Outdoor enthusiasts will appreciate the little extra privacy that comes with being an end unit while still enjoying easy access to visitor parking nearby. The garage features overhead shelving for optimal storage solutions-ideal for keeping your home organized without sacrificing style. Don't miss out on this incredible opportunity to own a piece of modern sophistication! Schedule your private tour today. Your new turnkey home awaits!
$500,000
2349 1850 Clinton, UT 84015
- Type:
- Single Family
- Sq.Ft.:
- 1,709
- Status:
- Active
- Beds:
- n/a
- Lot size:
- 0.15 Acres
- Baths:
- MLS#:
- 2029010
- Subdivision:
- TOWN POINT
ADDITIONAL INFORMATION
Gorgeous patio home in highly desired Clinton neighborhood close to everything. This home has so many builder upgrades- you'll appreciate the exquisite, dove-tailed wood cabinetry, wood-look tile flooring, and white plantation shutters throughout the home. The kitchen is a chef's dream with loads of counter space, gas stove, and huge walk-in pantry. The open floor plan ends with a wall of windows, perfect for bathing yourself in natural light. This winter, you'll love cozying up by the family room's stone fireplace. Nearby, the master bedroom offers serenity with a spa-like ensuite featuring an oversized soaking tub, walk-in shower, double sink vanity, and enormous walk-in closet. The backyard is a retreat with lovely covered patio, full privacy fencing, and mature trees. All this & there are still 5 years left of the original builder's home warranty!
$619,900
743 2200 West Point, UT 84015
- Type:
- Single Family
- Sq.Ft.:
- 3,246
- Status:
- Active
- Beds:
- n/a
- Lot size:
- 0.38 Acres
- Baths:
- MLS#:
- 2029780
ADDITIONAL INFORMATION
Seller willing to contribute $10,000 towards closing costs and/or rate buy down!! Welcome to beautiful West Point! This charming home boasts 5 spacious bedrooms, 4 bathrooms, and over 3,200 square feet of well-designed living space. As you step inside, you'll be greeted by an inviting floor plan with vaulted ceilings and plenty of natural light. The kitchen features stainless steel appliances, ample counter space, and a newly converted gas range that's perfect for meal prep or casual dining. Enjoy cozy evenings by the fireplace in the family room. The master suite is a true retreat with a walk-in closet and an en-suite bathroom complete with a soaking tub and separate shower. Downstairs, you'll find a fully finished basement offering a wet bar and extra living space that's perfect for a home office, gym, or playroom. Step outside to the spacious backyard where you can relax on the patio and enjoy the well-manicured lawn and mature trees-ideal for summer barbecues and outdoor activities. Located in a quiet, friendly neighborhood, this home is close to top-rated schools, parks, and shopping. West Point offers a serene, small-town feel while being just a short drive from Hill Air Force Base and the bustling amenities of Layton and Clearfield. With quick access to major highways, commuting is a breeze. Don't miss this opportunity to own a well-maintained home in a growing community! New to the home since 2023! Roof, kitchen sink and disposal, converted gas range, water heater, expansion tank, light fixtures, and motion sensors for driveway/garage. Buyer and buyer's agent to verify all information.
$525,000
1068 75 Clearfield, UT 84015
- Type:
- Single Family
- Sq.Ft.:
- 2,302
- Status:
- Active
- Beds:
- n/a
- Lot size:
- 0.22 Acres
- Baths:
- MLS#:
- 2028971
- Subdivision:
- WESTWOOD ESTATES
ADDITIONAL INFORMATION
House Hack Special!! Help reduce your mortgage obligation $1500 or more by renting out a portion of a unique floor plan with a potential mother-in-law suite or ADU that's not solely confined to the basement. Recently updated, the home features two kitchens-one with a gas range and the other with an electric range-perfect for flexible living arrangements. The exterior has also been refreshed with new grass seed, trimmed landscaping, and a large Tuff Shed for extra storage. The home boasts a rare layout with no traditional above-below living spaces. Instead, it resembles a townhouse on the side, featuring a one-car garage for the mother-in-law suite and a two-car garage for the main living area. Sliding glass doors are currently being replaced, adding to the updates.
$594,999
3298 CRANEFIELD Clinton, UT 84015
- Type:
- Single Family
- Sq.Ft.:
- 3,333
- Status:
- Active
- Beds:
- n/a
- Lot size:
- 0.23 Acres
- Baths:
- MLS#:
- 2028858
ADDITIONAL INFORMATION
Check out this OPEN CONCEPT, SOUTH FACING home with 9 FOOT CEILINGS throughout the main floor. This home boasts MAIN FLOOR LIVING, SPACIOUS GREAT ROOM with GAS FIREPLACE. Kitchen boasts GAS RANGE, QUARTZ COUNTER TOPS, WALK IN PANTRY, and LAMINATE FLOORS. Garage depth has been extended 2 FEET AND RV PARKING with double gate. Main Suite bathroom comes with DOUBLE VANITY, SEPARATE TUB, WALK IN SHOWER, and WALK IN CLOSET. Yard is FULLY FENCED and comes with SWING SET and STORAGE SHED. Home also has SOLAR PANELS with average monthly electric bill around $38. Home is wired with CAT 6. FIBER INTERNET available. HOA amenities include community pool with second pool currently being built. Schedule your private showing today! Square footage figures are provided as a courtesy estimate only and were obtained from county records. Buyer is advised to obtain an independent measurement.
$1,190,000
1436 4500 West Point, UT 84015
- Type:
- Single Family
- Sq.Ft.:
- 2,617
- Status:
- Active
- Beds:
- n/a
- Lot size:
- 1.85 Acres
- Baths:
- MLS#:
- 2028848
ADDITIONAL INFORMATION
A little slice of heaven. Beautifully remodeled, open floor plan home on 1.85 acres of prime horse property. Large, updated kitchen with an oversized island perfect for family and entertainment. The package includes fresh paint, new flooring, new interior doors, and upgraded bathrooms. The property boasts an attached 3-car garage and a detached 35X50 shop. There is plenty of room to park all of the toys. The home is located down a private drive, which makes it quiet and peaceful. Seller related to agent. Please include a disclosure of interest addendum with an offer.
$490,000
1133 4700 West Point, UT 84015
- Type:
- Single Family
- Sq.Ft.:
- 1,900
- Status:
- Active
- Beds:
- n/a
- Lot size:
- 0.12 Acres
- Baths:
- MLS#:
- 2028629
ADDITIONAL INFORMATION
Beautiful like new home in an amazing location. If you desire to live in a quiet cul-de-sac yet have easy access to Antelope drive, Antelope Island and the new Davis West Corridor to Salt Lake, this is your home. Imagine going for hikes, bike rides or runs on the island just minutes away. Walk down the street to the playground with nothing behind you but the serenity of the great salt lake. Maybe you love spending time cooking in your kitchen with herringbone tile, white cabinets, clean quartz countertops, double oven and range hood. With all four bedrooms upstairs you can entertain your guests on the main level. Don't miss this beautiful, fully fenced modern home. It will go fast!
$410,000
203 25 Clearfield, UT 84015
- Type:
- Single Family
- Sq.Ft.:
- 1,575
- Status:
- Active
- Beds:
- n/a
- Lot size:
- 0.27 Acres
- Baths:
- MLS#:
- 2028437
ADDITIONAL INFORMATION
Charming multi-level home in a great neighborhood with cul-de-sac. The 4th bedroom doesn't have closet. Nice firepit in the backyard, deck and patio.
$645,000
328 100 Clearfield, UT 84015
- Type:
- Single Family
- Sq.Ft.:
- 2,650
- Status:
- Active
- Beds:
- n/a
- Lot size:
- 0.88 Acres
- Baths:
- MLS#:
- 2028384
- Subdivision:
- SD SUB
ADDITIONAL INFORMATION
Charming home in a desired locale. This spotless solid all-brick home has an oversized attached tandem garage and a detached 2 + car garage with a tall entry door. Minor remodel to isolate to make an accessory apartment if desired. The main-level kitchen has been updated with a granite counter and tile flooring. A covered front porch is also included, along with a covered patio that is the full length of the back of the home The price consists of the additional ground contained in the .883 acre accessed off the stubbed road of Sycamore Circle-the possibility of 2 single-family lots with city approval.
- Type:
- Single Family
- Sq.Ft.:
- 4,402
- Status:
- Active
- Beds:
- n/a
- Lot size:
- 0.29 Acres
- Baths:
- MLS#:
- 2028276
- Subdivision:
- CRAYTHORN HOMESTEAD
ADDITIONAL INFORMATION
Explore modern comfort in this spacious two-story home. Nestled in a close-knit community with stellar schools just a stone's throw away. This newly listed property boasts a generous 4,402 square feet of living space designed with both elegance and family life in mind. As you step inside, the 18-foot tall ceilings in the great room promise to take your breath away, setting the stage for memorable gatherings. The heart of the home is undoubtedly the expansive three-sided kitchen, which features quality finishes. It's a chef's dream, complete with a large walk-in pantry ensuring all your ingredients have a home. Adjacent to the kitchen, an inviting covered deck offers a perfect spot for morning coffees or relaxing evenings. The house includes five bedrooms and three and a half baths, providing ample space for family and guests. The bedrooms are a retreat, with large walk-in closets that can handle even the most extensive shopping sprees. The primary bedroom is a sanctuary with privacy and comfort that whispers "luxury". The dedicated space makes working from home convenient and comfortable. Entertainment is a breeze in the finished basement, which stands ready for your imagination game room, maybe? The meticulous craftsmanship is evident throughout, boasting two furnaces and two air conditioning units to guarantee your home is a haven all year round. Located close to the brand new Island View Elementary and West Point Junior High, this modern prairie style home is more than just a living space it's where life happens, with a touch of class. Schedule your tour today!
$384,900
1558 400 Sunset, UT 84015
- Type:
- Single Family
- Sq.Ft.:
- 1,352
- Status:
- Active
- Beds:
- n/a
- Lot size:
- 0.22 Acres
- Baths:
- MLS#:
- 2028164
- Subdivision:
- BUENA VISTA
ADDITIONAL INFORMATION
Price Reduced for this Pretty Home !! Come check out this darling four bedroom, single level home conveniently located to HAFB, I-15, shopping, restaurants, entertainment and so much more. This home has been completely remodeled within the last few years with all NEW furnace, A/C, water heater, roof, plumbing, electrical, windows, kitchen cabinets, granite countertops, paint, tile, flooring, EVERYTHING!!! You will love the huge master bedroom with walk-in closet and separate entrance. Not to mention the large, fully fenced yard, with a brand new fully automatic sprinkler system that was installed last year, shed and a huge garage with plenty of storage. Run, don't walk to this great home! This one is sure to go quickly!!
$399,990
1827 775 West Point, UT 84015
- Type:
- Townhouse
- Sq.Ft.:
- 1,537
- Status:
- Active
- Beds:
- n/a
- Lot size:
- 0.01 Acres
- Baths:
- MLS#:
- 2028118
ADDITIONAL INFORMATION
Well taken care of Townhouse on a very desirable corner lot. Talk about accessibility! This townhome is located in Clearfield with restaurants, schools, HAFB, shopping, and highways within a 5 minute drive. The neighborhood is super quiet and offers a friendly community. Your main living space will be the hub of all entertainment with an open family room and centrally located kitchen with a bathroom on the main floor. Upstairs is a spacious spread of 3 bedrooms and 2 bathrooms. A large covered patio space and a 2 car garage make this a perfect combination! Feel welcome to rent his home with its durable finishes or live here yourself and enjoy the Davis county lifestyle!

Clearfield Real Estate
The median home value in Clearfield, UT is $380,700. This is lower than the county median home value of $516,700. The national median home value is $338,100. The average price of homes sold in Clearfield, UT is $380,700. Approximately 56.05% of Clearfield homes are owned, compared to 38.63% rented, while 5.33% are vacant. Clearfield real estate listings include condos, townhomes, and single family homes for sale. Commercial properties are also available. If you see a property you’re interested in, contact a Clearfield real estate agent to arrange a tour today!
Clearfield, Utah 84015 has a population of 31,802. Clearfield 84015 is more family-centric than the surrounding county with 55.06% of the households containing married families with children. The county average for households married with children is 45.31%.
The median household income in Clearfield, Utah 84015 is $64,689. The median household income for the surrounding county is $92,765 compared to the national median of $69,021. The median age of people living in Clearfield 84015 is 29.3 years.
Clearfield Weather
The average high temperature in July is 90.6 degrees, with an average low temperature in January of 21 degrees. The average rainfall is approximately 21.2 inches per year, with 33.3 inches of snow per year.
