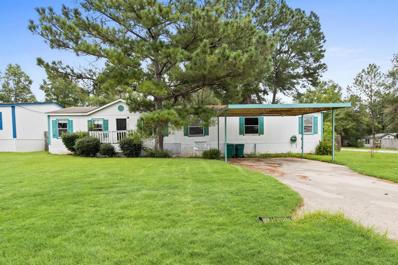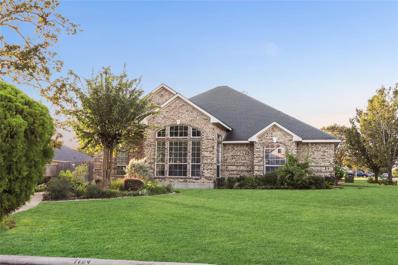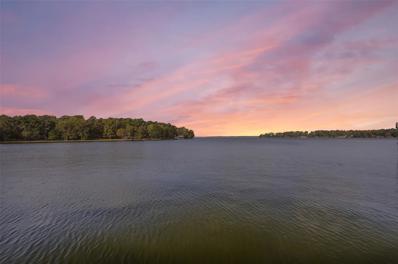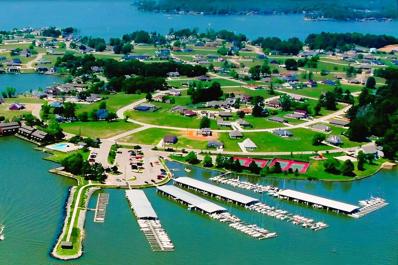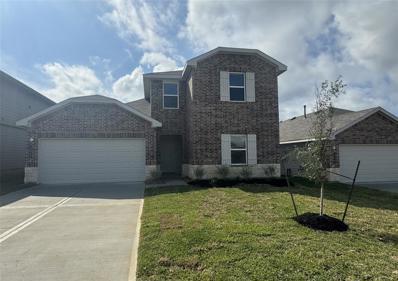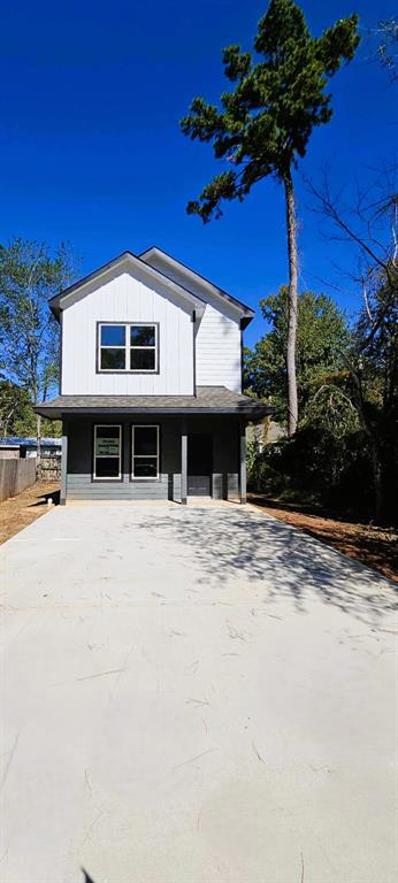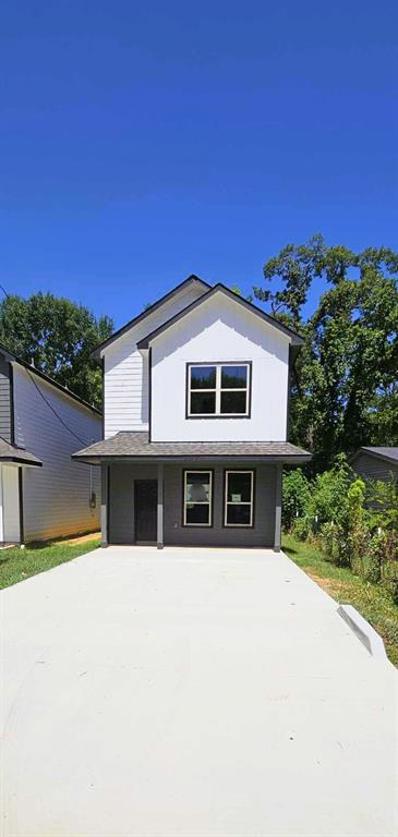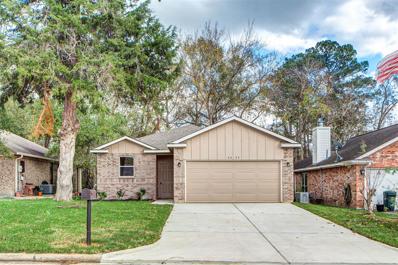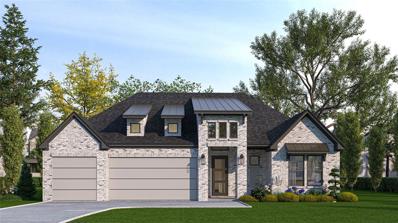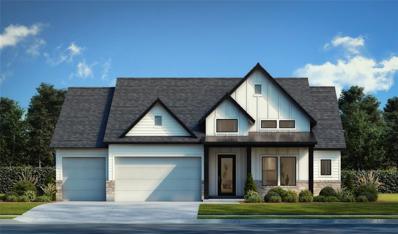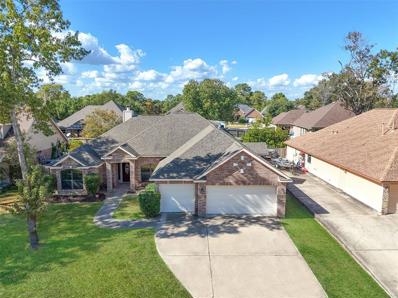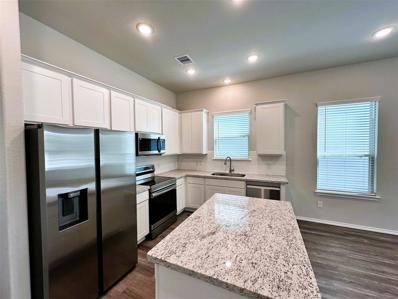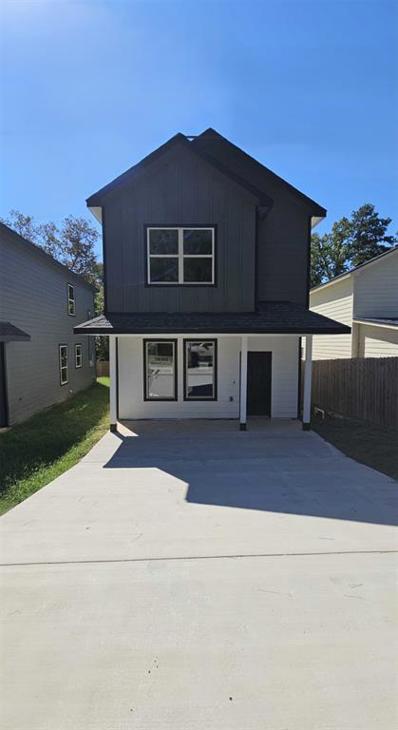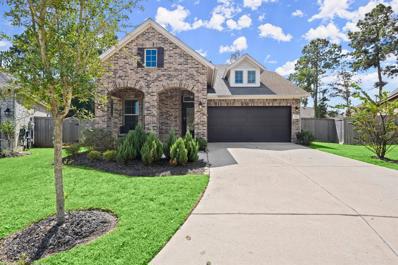Willis TX Homes for Rent
- Type:
- Single Family
- Sq.Ft.:
- 2,016
- Status:
- Active
- Beds:
- 5
- Lot size:
- 0.27 Acres
- Year built:
- 2001
- Baths:
- 3.00
- MLS#:
- 33050319
- Subdivision:
- Pin Oak 04
ADDITIONAL INFORMATION
Discover this sizable 2,016 sqft. gem nestled in the Pin Oak neighborhood, just off I-45. Enjoy the convenience of being close to the new HEB, shopping strips in Willis, and all the attractions Conroe has to offer. Situated on a larger corner lot, this home features five spacious bedrooms, making it perfect for families of all sizes. With fresh paint, new flooring, and some TLC, this house will transform into your dream home. The fully fenced backyard offers privacy and a safe space for children and pets, though it may need some repairs. Offered at a fantastic value and sold AS-IS, this property is brimming with potential. Donâ??t miss the opportunity to make this charming house your new home!
- Type:
- Condo/Townhouse
- Sq.Ft.:
- 1,876
- Status:
- Active
- Beds:
- 3
- Year built:
- 1989
- Baths:
- 2.00
- MLS#:
- 85865725
- Subdivision:
- Harbour Town Club 01
ADDITIONAL INFORMATION
Welcome home to Harbour Town Club!-Waterfront end unit with boat slip and back patio facing south! Spectacular open water views! Three Bedrooms-1-bedroom w/bath upstairs could be used as a primary suite. Primary Down with a secondary bedroom. Downstairs bath w/large shower, vanity and double sinks. Stunning major remodel some of the upgrades in 2023-new roof, stainless steel appliances, granite countertops kitchen & bath, 100% LVP flooring, lighting and hardware. 2011- new windows and siding. Harbor Town is an unique gated community with many amenities including a club house with open water views, marina(private slips are available for rent), tennis courts, pickle ball, lake access, 2 private beaches, swimming pool, lawn maintenance, pest control, onsite maintenance and property manager.
$237,900
11315 Cora Lane Willis, TX 77318
- Type:
- Single Family
- Sq.Ft.:
- 1,525
- Status:
- Active
- Beds:
- 3
- Year built:
- 2024
- Baths:
- 2.00
- MLS#:
- 81402822
- Subdivision:
- Clear View Estates
ADDITIONAL INFORMATION
10' ceilings in kitchen/living/dining, open concept. Spacious kitchen with 42" upper cabinets, tile backsplash, enormous 8-foot island, granite countertops in kitchen & baths. 3 Bedrooms with huge walk-in master closet. Samsung Stainless Steel appliance package including easy clean top range with electric oven with air fryer & convection features, 3 rack dishwasher, and microwave. 1 year warranty on appliances from Samsung. Brand NEW CONSTRUCTION with incredible energy saving features: double pane windows, LED recessed lighting throughout, R-38 Insulation & so much more! Easy access to Conroe, The Woodlands & just a quick walk to the lake!
- Type:
- Single Family
- Sq.Ft.:
- 2,438
- Status:
- Active
- Beds:
- 3
- Lot size:
- 0.26 Acres
- Year built:
- 2003
- Baths:
- 2.00
- MLS#:
- 53188207
- Subdivision:
- Seven Coves
ADDITIONAL INFORMATION
Welcome to this open-concept 3-bedroom, 2-bath (+ study) home nestled in lakeside community - Seven Coves. Boasting high ceilings, this home is filled with natural light & custom features that set it apart. The spacious living, kitchen, breakfast/dining areas have 12' ceilings & flow seamlessly, making it perfect for entertaining or cozy family gatherings. Gourmet kitchen includes, ample countertop/cabinet space, breakfast bar & conveniently opens up to the breakfast & living areas. Each bedroom is generously sized, while the huge primary suite offers an extra sitting area, en-suite bathroom with garden tub and HUGE walk-in closet. Peaceful outdoor space, situated on a corner "Estate Lot" with meticulous landscaping all-around, covered front porch and covered rear patio.. ready for relaxation! Other notables; NEW A/C unit & coil (May '24), & recent work to sprinkler system. Enjoy access to incredible amenities like marina, pool, clubhouse, gazebo on the water, pickle ball & much more!
- Type:
- Single Family
- Sq.Ft.:
- 1,716
- Status:
- Active
- Beds:
- 3
- Lot size:
- 0.12 Acres
- Year built:
- 1987
- Baths:
- 2.00
- MLS#:
- 62926990
- Subdivision:
- Shadow Bay
ADDITIONAL INFORMATION
Nestled along the serene shores of Lake Conroe, this stunning three-bedroom, two-bathroom home offers a perfect blend of comfort and convenience with breathtaking water views. Step inside to a spacious, open floor plan that seamlessly connects living, dining, and kitchen areas, ideal for entertaining and lakefront living. The recently remodeled kitchen features a farmhouse sink, sleek granite countertops, and ample cabinet space, catering to both style and functionality. Enjoy outdoor living at its finest on the covered back patio, a perfect spot to take in the picturesque lake views. The private boat house and dock allow easy lake access, making it a boater's paradise. With a two-car garage and additional carport, thereâ??s plenty of room for vehicles and lake toys alike. This Lake Conroe gem truly embodies lakeside relaxation with all the amenities you need for a perfect escape. Short Term Rentals are allowed.
Open House:
Sunday, 11/17 2:00-4:00PM
- Type:
- Single Family
- Sq.Ft.:
- 2,874
- Status:
- Active
- Beds:
- 4
- Lot size:
- 0.47 Acres
- Year built:
- 1993
- Baths:
- 2.10
- MLS#:
- 76358763
- Subdivision:
- Seven Coves 01
ADDITIONAL INFORMATION
This delightful residence welcomes you with it's spacious front porch and extends an invitation to explore further. Nestled amidst mature trees and crafted landscaping, this two-story home features a generous floor plan with an open-concept kitchen, dining, and family room. The allure of the home is enhanced by new appliances, refinished wood floors, and granite countertops. Upstairs, you'll find three bedrooms and a large bathroom with double vanity sinks. The game room is equipped with a pool table and a decorative hanging light, while a wet bar adds convenience for entertaining. The sunroom offers views of the expansive back deck and beyond. Enjoy breathtaking lake views from the deck, perfect for serene mornings and sunset evenings. The oversized lot provides for extra parking, privacy for a hot tub and large firepit.The two car detached garage boast extra space for a home gym and options for a guest house. A perfect place to call home or to enjoy for your special weekend getaways.
- Type:
- Land
- Sq.Ft.:
- n/a
- Status:
- Active
- Beds:
- n/a
- Baths:
- MLS#:
- 46442076
- Subdivision:
- Clear View Estates
ADDITIONAL INFORMATION
Final opportunity to custom build in Clear View Estates! Choose your builder, choose your floor plan, control your budget & live just minutes from Lake Conroe. Conveniently located to Willis, Conroe, The Woodlands, shopping, dining & entertainment + boat launch & marina just 2 miles away!
- Type:
- Single Family
- Sq.Ft.:
- 2,173
- Status:
- Active
- Beds:
- 4
- Year built:
- 2024
- Baths:
- 3.00
- MLS#:
- 42277382
- Subdivision:
- Summerwood Trails
ADDITIONAL INFORMATION
FANTASTIC NEW D.R. HORTON BUILT 4 BEDROOM IN SUMMERWOOD TRAILS! Wonderful Interior Layout with Two Bedrooms & Two Full Baths Downstairs! Impressive Foyer Leads to Wonderful Island Kitchen with Quartz Countertops, Shaker Cabinetry, & Large Corner Pantry - AND to Spacious Dining Area & Adjoining Living Room! Privately Located First Floor Primary Suite Offers Lovely Bath with Large Shower, Dual Sinks, & Big Walk-In Closet! Guest Suite/Second Bedroom with Adjoining Full Bath Also Downstairs! Versatile Gameroom + Two Generously Sized Secondary Bedrooms Up! Covered Patio & Sprinkler System Included! Super Low Tax Rate! Just Minutes to Lake Conroe, I-45, & Popular Restaurants & Shops!
$291,990
11416 Natalia Lane Willis, TX 77318
- Type:
- Single Family
- Sq.Ft.:
- 1,691
- Status:
- Active
- Beds:
- 4
- Lot size:
- 0.15 Acres
- Year built:
- 2022
- Baths:
- 2.00
- MLS#:
- 49569084
- Subdivision:
- Clear View Estates
ADDITIONAL INFORMATION
Come enjoy lakeside living! Stunning 4 bedroom 1 Story Home! Vinyl wood plank flooring throughout. Carpet in bedrooms only. Open floor with oversized island in kitchen open to a family room with lots of windows, fabulous kitchen with Kent Moore cabinets, granite counters, designer backsplash, under mount sink, GE stainless steel appliances w/large pantry & breakfast area with access to the covered patio. Master suite with vaulted ceiling, master bath includes double sinks, garden tub and separate shower w/big walk-in closet. Secondary bedrooms feature walk-in closets. Home also features a USB/Plug combo in the kitchen and primary bedroom, 6' privacy fenced backyard & much more! Low Tax Rate! Willis ISD! Home has 2" faux wood blinds throughout
$199,900
9792 Black Gum Willis, TX 77318
- Type:
- Single Family
- Sq.Ft.:
- 1,365
- Status:
- Active
- Beds:
- 3
- Year built:
- 2024
- Baths:
- 2.10
- MLS#:
- 59229789
- Subdivision:
- Walnut Cove 01
ADDITIONAL INFORMATION
Look at this wide-open concept! This incredible home features 3 bedrooms, 2-1/2 baths, an island kitchen, tons of storage throughout. 10' ceilings in kitchen/living/dining. Samsung Stainless Steel appliance package including easy clean top range with electric oven with air fryer & convection features, 3 rack dishwasher, and microwave. Brand NEW CONSTRUCTION with incredible energy saving features: double pane windows, LED recessed lighting throughout, R-38 Insulation & so much more! In the heart of Conroe, you will have easy access to shopping, entertainment, restaurants, The Woodlands & Lake Conroe!! Walnut Cove boasts recreational facilities with newly installed grills & picnic tables, community pool & boat launch.
- Type:
- Single Family
- Sq.Ft.:
- 2,012
- Status:
- Active
- Beds:
- 4
- Year built:
- 2024
- Baths:
- 3.00
- MLS#:
- 83870761
- Subdivision:
- The Woodlands Hills
ADDITIONAL INFORMATION
1 Story Home - Located in the community of The Woodlands Hills and zoned to Willis ISD. This 2,012 sq. ft. floorplan features 4 bedrooms, 3 full baths, and an attached 2 car garage. Home includes stunning Quartz countertops, 42-inch cabinets, exquisite herringbone tile work, and SS appliances. The Primary Suite features a relaxing soaking tub, with separate large walk-in shower, and a massive walk-in closet! Tankless aa water heater, full sod front and back, Gutters, Sprinkler System, covered patio with gas hookup, home automation powered by Google, and more! This beautiful community offers a lazy river, lap pool, cabanas, tennis courts, bark park, a gym, paved walking/biking trails, and 20 parks! Call to schedule your showing today!
- Type:
- Single Family
- Sq.Ft.:
- 3,000
- Status:
- Active
- Beds:
- 3
- Baths:
- 3.10
- MLS#:
- 46464128
- Subdivision:
- Chambers Creek
ADDITIONAL INFORMATION
NEW CONSTRUCTION-PARTNERS IN BUILDING CUSTOM HOME! Tradition, luxury and serenity all in one! Dynamic soaring ceilings, open concept with brilliant natural light and beautiful wood floors throughout. At the entry is an elegant office space. The kitchen exudes sophistication, fully equipped with high end appliances, cabinets, and countertops, as well as a center eat-on island. Sliding glass door to the outside patio, great for quiet morning coffee or family gatherings. Kitchen and dining area both open to the sunny family room with large windows, for a nice view of your own back yard/oasis. Primary suite features a huge walk-in closet, and luxurious ensuite bath, with dual vanities and separate shower. Two secondary bedrooms have their own ensuite baths. Another highlight of this wonderful home is the retreat area, a great place to steal away with your favorite book or get in some cardio. Golf cart space, and large extra garage storage for holiday decor or an extra workspace.
- Type:
- Single Family
- Sq.Ft.:
- 1,365
- Status:
- Active
- Beds:
- 3
- Year built:
- 2024
- Baths:
- 2.10
- MLS#:
- 33388057
- Subdivision:
- Walnut Cove 01
ADDITIONAL INFORMATION
Look at this wide-open concept! This incredible home features 3 bedrooms, 2-1/2 baths, an island kitchen, tons of storage throughout. 10' ceilings in kitchen/living/dining. Samsung Stainless Steel appliance package including easy clean top range with electric oven with air fryer & convection features, 3 rack dishwasher, and microwave. Brand NEW CONSTRUCTION with incredible energy saving features: double pane windows, LED recessed lighting throughout, R-38 Insulation & so much more! In the heart of Conroe, you will have easy access to shopping, entertainment, restaurants, The Woodlands & Lake Conroe!! Walnut Cove boasts recreational facilities with newly installed grills & picnic tables, community pool & boat launch.
$258,000
4926 Pleasure Lake Willis, TX 77318
- Type:
- Single Family
- Sq.Ft.:
- 1,415
- Status:
- Active
- Beds:
- 3
- Year built:
- 2021
- Baths:
- 2.00
- MLS#:
- 95023711
- Subdivision:
- Seven Coves
ADDITIONAL INFORMATION
Current tenant occupied. 4 hours showing notice. Lease ends on 2/28/2025. Beautifully 3 bedroom, 2 bath, 2 car garage home with large covered back patio and open concept. The home has a walk in closet and utility room in the home. This home is located in Seven Coves in a water front community. This home is high and dry and not in a flood plain. This home has great features, at a price point you will love! The owner is the listing agent.
$1,060,900
14015 Hawk Vista Court Willis, TX 77318
- Type:
- Single Family
- Sq.Ft.:
- 3,046
- Status:
- Active
- Beds:
- 3
- Lot size:
- 0.21 Acres
- Baths:
- 3.10
- MLS#:
- 2405880
- Subdivision:
- Chambers Creek
ADDITIONAL INFORMATION
Custom homebuilder Jamestown Estate Homes presents one-story with full brick exterior. 3-4 bedrooms, 3.5 baths and 3-car garage. Inviting front porch opens to a foyer with 14â ceiling. Stunning family room and kitchen with high ceiling. Bar area with refrigerator. Huge kitchen with lots of cabinet and counter space, high-end appliances and plenty of room for bar seating. Generous pantry with ample storage. Oversized informal dining at the back of the home. Spacious covered patio with access from the dining and primary suite. Primary suite with split vanities, spacious shower, soaking tub, and closet split into zones for âhisâ and âhersâ spaces. Laundry room with sink and cabinet and counter space. Two secondary bedrooms with walk-in closets, joined by a Jack and Jill bath. Study or 4th bedroom at the front of the home, with an ensuite bath with a shower. 3 car garage with work bench. All Jamestown homes include foam attic insulation, Uponor PEX water lines, and a tankless water heater.
$2,999,999
15062 & 15068 Lake Paula Dr Willis, TX 77318
- Type:
- Single Family
- Sq.Ft.:
- 4,401
- Status:
- Active
- Beds:
- 5
- Lot size:
- 6.58 Acres
- Year built:
- 2020
- Baths:
- 4.20
- MLS#:
- 64603513
- Subdivision:
- Lake Paula Estates
ADDITIONAL INFORMATION
This secluded LAKEFRONT COMPOUND spans 6.566 acres and adjoins the National Forest, offering unparalleled privacy. The property features a stunning 3-bedroom main house and a charming 2-bedroom guest house, plus a spacious party pavilionâ??totaling 4,401 sq ft of luxurious living space. The main home boasts a gourmet kitchen with a massive island, custom cabinetry, leathered granite countertops, and a Thermador 6-burner stove. The primary suite opens to a back patio with a fireplace and includes an ensuite bath with a copper tub and walk-in shower. Each secondary bedroom has its own bath as well. The guest house features 2 bedrooms, a full bath, and a mock fireplace. Additional highlights include a workshop, RV hookups, and a party pavilion with an oversized bar, outdoor kitchen, and half bath. Enjoy a custom pool oasis with three waterfalls and a boat dock equipped with a pontoon lift and two jet ski lifts. This property is a rare gem, perfect for both relaxation and entertainment!
$1,075,900
14011 Hawk Vista Court Willis, TX 77318
- Type:
- Single Family
- Sq.Ft.:
- 3,112
- Status:
- Active
- Beds:
- 3
- Lot size:
- 0.21 Acres
- Baths:
- 3.10
- MLS#:
- 62033252
- Subdivision:
- Chambers Creek
ADDITIONAL INFORMATION
Custom builder Jamestown Estate Homes presents a one-story with 3-4 bedrooms, 3.5 baths and a 3-car garage. There is still time to influence interior selections! Welcoming front porch opens to a spacious foyer and a secluded study/4th bedroom. Stunning family room and kitchen featuring sloped ceilings. Bar area with beverage refrigerator. Huge kitchen with ample cabinet and counter space, high-end appliances and plenty of room for bar seating. Generous pantry with plenty of storage space. Oversized informal dining room at the back of the home. Large covered patio with access from the dining and the primary suite. Primary suite with split vanities, spacious shower, soaking tub, and closet with his and hers spaces. Laundry room with sink and cabinet and counter space. 2 secondary bedrooms, each with ensuite bathrooms. 3 car garage with a staircase leading to unfinished storage. All Jamestown homes include foam attic insulation, Uponor PEX water lines, and a tankless water heater.
- Type:
- Single Family
- Sq.Ft.:
- 3,300
- Status:
- Active
- Beds:
- 4
- Year built:
- 2021
- Baths:
- 3.10
- MLS#:
- 19548266
- Subdivision:
- The Woodlands Hills
ADDITIONAL INFORMATION
READY FOR MOVE-IN! Former Model Home. Home office with French doors set at a double front door entry with 12-foot ceiling. Extended entry leads to open family room, dining area and kitchen with 16-foot ceilings throughout. Family room features a wood mantel fireplace and wall of windows. Kitchen features walk-in pantry, generous counter space, double wall oven, 5-burner gas cooktop and oversized island with built-in seating space. Game room with wall of windows just off dining area. Primary suite includes bedroom with wall of windows. Primary bath features 11-foot ceiling, dual vanities, garden tub, separate glass-enclosed shower and two walk-in closets. A Hollywood bath adds to this spacious four-bedroom home. Model home upgrades include accent paint, drapes, alarm system, sprinkler system, and additional landscaping. Extended covered backyard patio with 16-foot ceiling. Mud room off three car-garage.
- Type:
- Single Family
- Sq.Ft.:
- 2,330
- Status:
- Active
- Beds:
- 3
- Year built:
- 2024
- Baths:
- 3.10
- MLS#:
- 94012157
- Subdivision:
- Corinthian Point 02
ADDITIONAL INFORMATION
New Construction Home by New Wave Home Group! This one story home has stunning curb appeal and is located in the Corinthian Point neighborhood in Willis. Some of this home's highlights include a two car attached garage, Low-E windows, PEX piping, pre-wired for a security system, soft close cabinets with contemporary hardware, 8 ft interior doors, LED lighting, utility room w/sink, and luxury vinyl plank wood-look flooring. The open concept Kitchen with a large Callacata Island, a double oven & 5 burner cooktop that overlooks the living room with a gas log fireplace and decorative cedar beams; formal dining area (or flex space); study with dry bar; three bedrooms w/walk-in closets and three full baths and one half bath; a yard with a covered patio too! Community amenities include swimming pool, clubhouse, tennis courts, a boat launch with its own marina, a signature feature of a true waterfront community! Just minutes away from Dining, Parks, Hospitals & Margaritaville Resort!!
$390,000
12795 Virgo Drive Willis, TX 77318
- Type:
- Single Family
- Sq.Ft.:
- 2,244
- Status:
- Active
- Beds:
- 4
- Lot size:
- 0.21 Acres
- Year built:
- 2008
- Baths:
- 2.10
- MLS#:
- 30298168
- Subdivision:
- Point Aquarius 06
ADDITIONAL INFORMATION
Welcome to this stunning open-concept home, modern elegance meets thoughtful design! Plantation shutters & crown molding throughout, this residence is a dream for entertainers. The kitchen boasts granite counters, a chic stone backsplash, large island that offers ample storage, open to the living room w/a cozy fireplace. A formal dining room adds an elegant touch. The home includes 3 bedrooms + office that can serve as a 4th bedroom. The primary suite is a true retreat, ft. private doors leading to the backyard, dual sinks, a walk-in shower equipped w/ Bluetooth for music/mood lighting + sep. soaking tub & U-shaped walk-in closet. Secondary bedrooms share a Jack-and-Jill bathroom w/double sinks and a shower/tub combo. Outside, the fenced yard ft. stone paving & fire pit area. The home includes a 3-car garage. Situated in a manned gated waterfront community, you'll enjoy to 2 pools, tennis courts, pickleball court, disc golf, volleyball, + a marina, all secured by a 24-hour manned gate
- Type:
- Single Family
- Sq.Ft.:
- 1,365
- Status:
- Active
- Beds:
- 3
- Year built:
- 2024
- Baths:
- 2.10
- MLS#:
- 43901764
- Subdivision:
- Walnut Cove 01
ADDITIONAL INFORMATION
Look at this wide-open concept! This incredible home features 3 bedrooms, 2-1/2 baths, an island kitchen, tons of storage throughout. 10' ceilings in kitchen/living/dining. Samsung Stainless Steel appliance package including easy clean top range with electric oven with air fryer & convection features, 3 rack dishwasher, and microwave. Brand NEW CONSTRUCTION with incredible energy saving features: double pane windows, LED recessed lighting throughout, R-38 Insulation & so much more! In the heart of Conroe, you will have easy access to shopping, entertainment, restaurants, The Woodlands & Lake Conroe!! Walnut Cove boasts recreational facilities with newly installed grills & picnic tables, community pool & boat launch.
$199,900
11966 Canal Street Willis, TX 77318
- Type:
- Single Family
- Sq.Ft.:
- 1,365
- Status:
- Active
- Beds:
- 3
- Lot size:
- 0.1 Acres
- Year built:
- 2024
- Baths:
- 2.10
- MLS#:
- 35434241
- Subdivision:
- Walnut Cove 01
ADDITIONAL INFORMATION
Look at this wide-open concept! This incredible home features 3 bedrooms, 2-1/2 baths, an island kitchen, tons of storage throughout. 10' ceilings in kitchen/living/dining. Samsung Stainless Steel appliance package including easy clean top range with electric oven with air fryer & convection features, 3 rack dishwasher, and microwave. Brand NEW CONSTRUCTION with incredible energy saving features: double pane windows, LED recessed lighting throughout, R-38 Insulation & so much more! In the heart of Conroe, you will have easy access to shopping, entertainment, restaurants, The Woodlands & Lake Conroe!! Walnut Cove boasts recreational facilities with newly installed grills & picnic tables, community pool & boat launch.
$199,900
11964 Canal Street Willis, TX 77318
- Type:
- Single Family
- Sq.Ft.:
- 1,365
- Status:
- Active
- Beds:
- 3
- Year built:
- 2024
- Baths:
- 2.10
- MLS#:
- 75693104
- Subdivision:
- Walnut Cove 01
ADDITIONAL INFORMATION
Look at this wide-open concept! This incredible home features 3 bedrooms, 2-1/2 baths, an island kitchen, tons of storage throughout. 10' ceilings in kitchen/living/dining. Samsung Stainless Steel appliance package including easy clean top range with electric oven with air fryer & convection features, 3 rack dishwasher, and microwave. Brand NEW CONSTRUCTION with incredible energy saving features: double pane windows, LED recessed lighting throughout, R-38 Insulation & so much more! In the heart of Conroe, you will have easy access to shopping, entertainment, restaurants, The Woodlands & Lake Conroe!! Walnut Cove boasts recreational facilities with newly installed grills & picnic tables, community pool & boat launch.
- Type:
- Single Family
- Sq.Ft.:
- 2,540
- Status:
- Active
- Beds:
- 3
- Lot size:
- 0.29 Acres
- Year built:
- 2021
- Baths:
- 2.10
- MLS#:
- 39298135
- Subdivision:
- The Woodlands Hills
ADDITIONAL INFORMATION
Beautiful David Weekly home located in The Woodlands Hills. This home is situated at the end of a cul-de-sac street with a spacious, oversized, yard! As you enter the home, you will appreciate the woodgrain tile located throughout the main living areas, an open floorpan with a beautiful kitchen, an abundance of cabinetry, granite countertops and stainless steel appliances. The oversized primary retreat is tucked away from the main living area with an en-suite bathroom. HUGE walk in shower, double sinks and plenty of closet space! Double door study located off the main entrance. Head upstairs and find 2 additional bedrooms, full bath, game room, an abundance of storage closets and a decked attic for storage. Step outside onto your covered patio looking out onto an oversized pie shaped lot. Amazing amenities including pool, fitness center, walking paths, tennis courts and more! Schedule your viewing today!
Open House:
Saturday, 11/16 2:00-4:00PM
- Type:
- Single Family
- Sq.Ft.:
- 2,044
- Status:
- Active
- Beds:
- 3
- Lot size:
- 0.11 Acres
- Year built:
- 2007
- Baths:
- 2.10
- MLS#:
- 80934655
- Subdivision:
- Seven Coves 05
ADDITIONAL INFORMATION
Discover your Dream Home in Seven Coves -this stunning Two Story Gem is ready to impress! You will find modern living at its finest, with elegant finishes and spacious rooms. Enjoy Luxury Vinyl Flooring throughout the main areas, bathed in natural light. The beautiful State-of-the-Art Kitchen is complete with brand-new appliances! Find your retreat in the Private Upstairs Bedrooms or entertain guests in the Large Bonus Room.The Modern Bathrooms are sure to offer a spa-like experience! Step outside to your spacious backyard, perfect for relaxation and outdoor activities. Take advantage of Seven Coves amazing amenities, including a marina, clubhouse, pool, basketball courts, tennis courts, and more. Make this home YOURS.. Schedule your private showing today!
| Copyright © 2024, Houston Realtors Information Service, Inc. All information provided is deemed reliable but is not guaranteed and should be independently verified. IDX information is provided exclusively for consumers' personal, non-commercial use, that it may not be used for any purpose other than to identify prospective properties consumers may be interested in purchasing. |
Willis Real Estate
The median home value in Willis, TX is $273,600. This is lower than the county median home value of $348,700. The national median home value is $338,100. The average price of homes sold in Willis, TX is $273,600. Approximately 58.35% of Willis homes are owned, compared to 37.06% rented, while 4.6% are vacant. Willis real estate listings include condos, townhomes, and single family homes for sale. Commercial properties are also available. If you see a property you’re interested in, contact a Willis real estate agent to arrange a tour today!
Willis, Texas 77318 has a population of 6,410. Willis 77318 is less family-centric than the surrounding county with 27.6% of the households containing married families with children. The county average for households married with children is 38.67%.
The median household income in Willis, Texas 77318 is $53,442. The median household income for the surrounding county is $88,597 compared to the national median of $69,021. The median age of people living in Willis 77318 is 37 years.
Willis Weather
The average high temperature in July is 93 degrees, with an average low temperature in January of 39.8 degrees. The average rainfall is approximately 48.1 inches per year, with 0 inches of snow per year.
