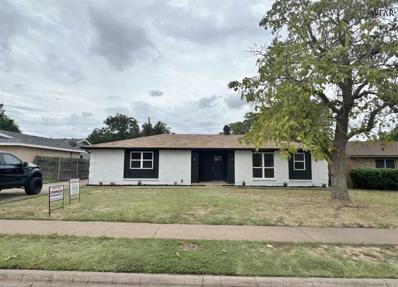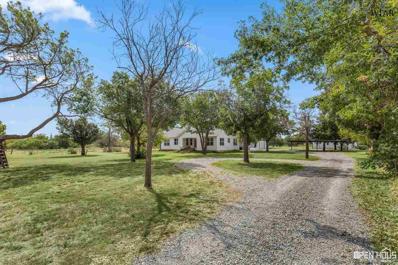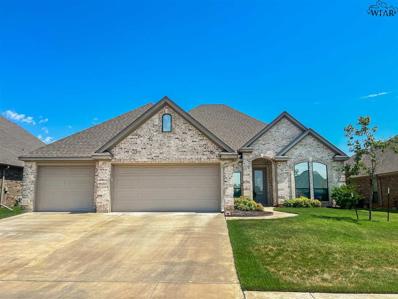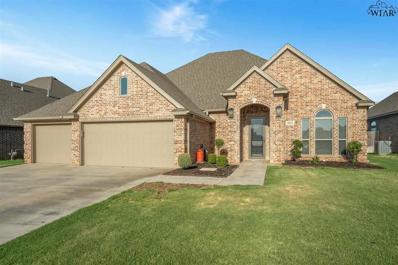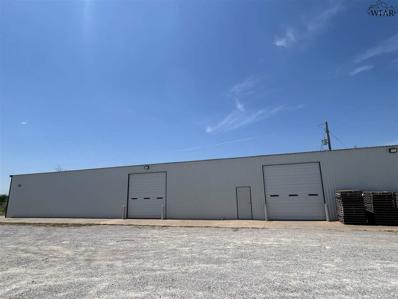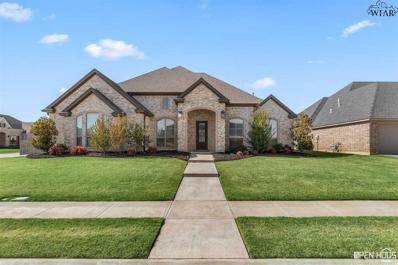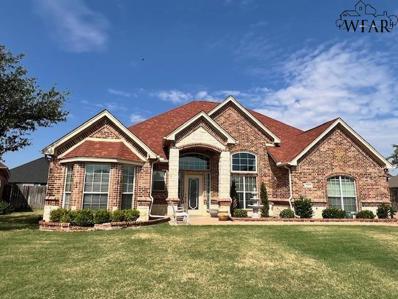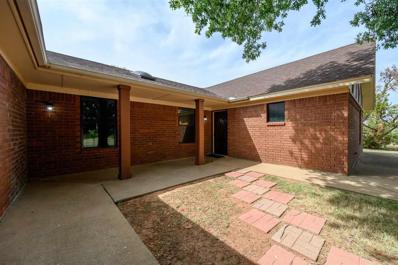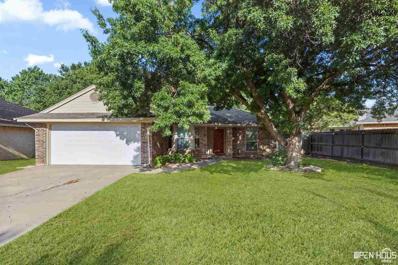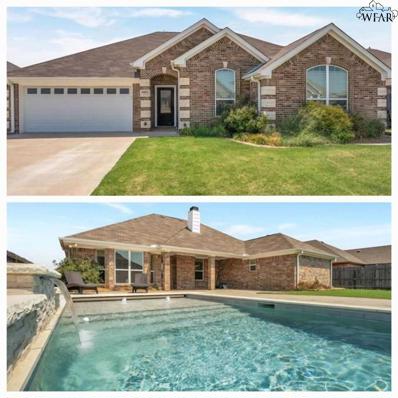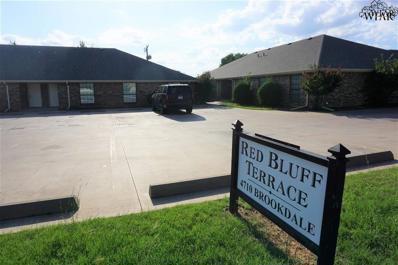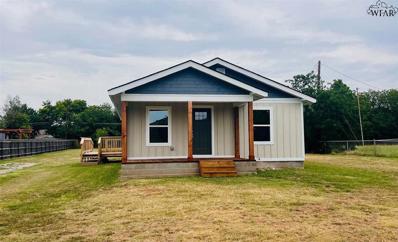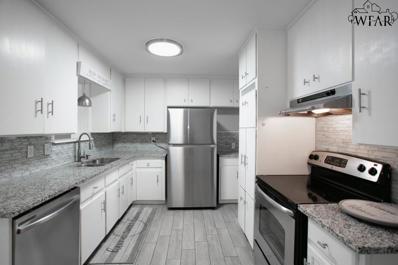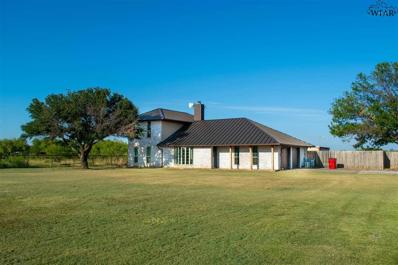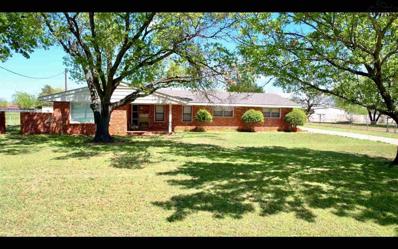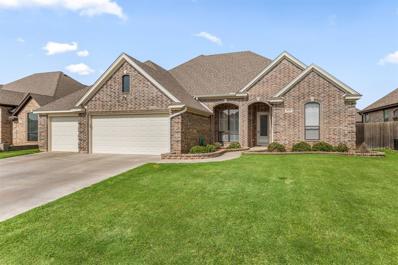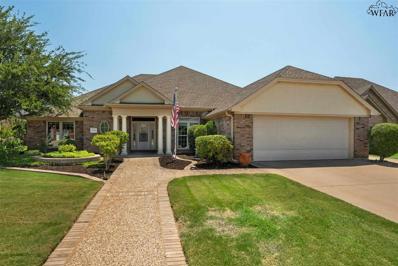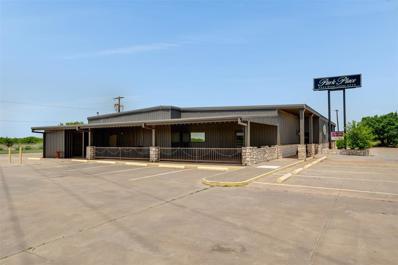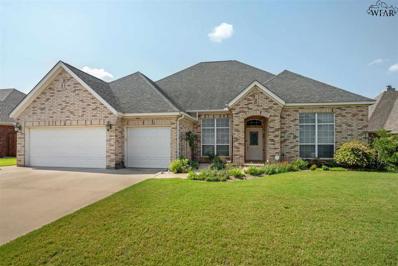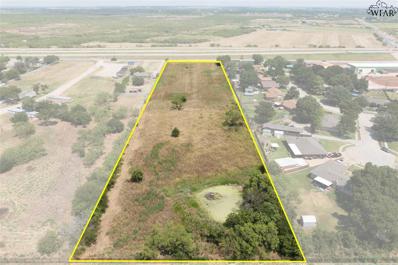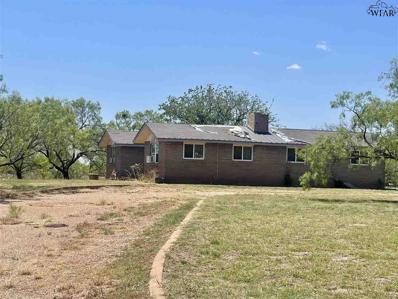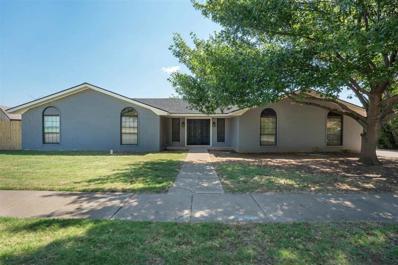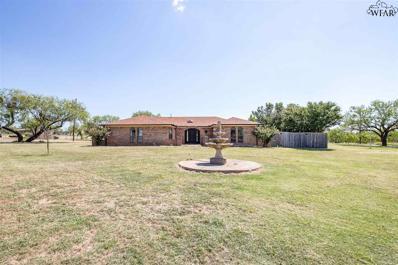Wichita Falls TX Homes for Rent
- Type:
- Single Family
- Sq.Ft.:
- n/a
- Status:
- Active
- Beds:
- 3
- Lot size:
- 0.04 Acres
- Year built:
- 1961
- Baths:
- 2.00
- MLS#:
- 175053
ADDITIONAL INFORMATION
OWNER FINANCING AVAILABLE WITH $7500 DOWN PAYMENT. UPDATED 3 BED, 2 BATH, 2 CAR REAR ENTRY GARAGE WITH NEW EPOXY GARAGE FLOOR AND NEW GARAGE DOOR OPENERS. SUNKEN LIVING AREA. FAMILY ROOM WITH FIREPLACE. NEW EAT IN KITCHEN WITH SHAKER CABINETS, STAINLESS STEEL APPLIANCES INCLUDING REFRIGERATOR, GRANITE. MASTER SUITE. OWNER/AGENT. NEW BATHROOMS. NEW LIGHTING, CEILING FANS, NEW INTERIOR/EXTERIOR PAINT. NEW WINDOWS, NEW ROOF, NEW HVAC, NEW PRIVACY FENCE. NEW WOOD LAMINATE FLOORING THROUGH-OUT.
- Type:
- Other
- Sq.Ft.:
- n/a
- Status:
- Active
- Beds:
- 3
- Lot size:
- 10.08 Acres
- Year built:
- 1950
- Baths:
- 3.00
- MLS#:
- 175028
ADDITIONAL INFORMATION
Escape to the country in this charming farmhouse nestled on 10+ acres in Holliday ISD, just minutes from the highway. This property features 3 bedrooms, 3 bathrooms, and a bonus area upstairs for easy conversion into a 4th bedroom with its own bathroom or a game room. 2 shops offering tons of potential, one being 1260sqft w/electricity & the other at 900sqft w/electricity & water featuring a mini split & half bath. Large hay barn in the front with a livestock pen & separate fenced in chicken coop & yard.
- Type:
- Single Family
- Sq.Ft.:
- n/a
- Status:
- Active
- Beds:
- 4
- Lot size:
- 0.05 Acres
- Year built:
- 2017
- Baths:
- 2.00
- MLS#:
- 175017
ADDITIONAL INFORMATION
Completed in 2018 this RJ Wachsman home is one of the most popular floorplans. Offering 4 beds, 2 bath, 3 car garage, plus handsome office. Open floor plan with wood tile floors, fireplace, high ceilings, crown molding, oversized isolated master with additional seating area and gorgeous bath with large walk in closet. Kitchen features granite counters, breakfast area, ss appliances, gas cooktop, and pantry. Large covered patio, beautiful landscaping, sprinkler system, privacy fenced. Get ready to move.
- Type:
- Single Family
- Sq.Ft.:
- n/a
- Status:
- Active
- Beds:
- 4
- Lot size:
- 0.06 Acres
- Year built:
- 2020
- Baths:
- 3.00
- MLS#:
- 174925
ADDITIONAL INFORMATION
2020 Built RJ Wachsman Home with 2,628sf of living that offers 4 bedrooms, 2.5 bathrooms, a TRIPLE garage, formal dining (or second living area) and a PHENOMENAL kitchen with double islands, breakfast bar and breakfast area, TWO pantries, GAS cook-top and matching stainless appliances. Phenomenal master suite and bath. Need a little better than new? How about an extended patio, gutters, storm door and $185/sf! Call your REALTOR today!
- Type:
- Single Family
- Sq.Ft.:
- n/a
- Status:
- Active
- Beds:
- 4
- Lot size:
- 0.05 Acres
- Year built:
- 1973
- Baths:
- 2.00
- MLS#:
- 174921
ADDITIONAL INFORMATION
This gorgeous 4/2/2 home sits on a spacious corner lot in the well-established neighborhood of Belair. This beautiful home has new LVT flooring, fresh paint, updated bathrooms, family room with woodburning fireplace, office nook with book shelfs, den or formal dinning area. The kitchen sports a breakfast bar & breakfast area with separate laundry room and pantry. The back door leads to a sunroom and large backyard with new fence, new concrete pad complete with a new shed, fire pit and garden. Welcome Home!
- Type:
- Business Opportunities
- Sq.Ft.:
- n/a
- Status:
- Active
- Beds:
- n/a
- Lot size:
- 0.08 Acres
- Baths:
- MLS#:
- 174896
ADDITIONAL INFORMATION
Warehouse/Storage Space for LEASE! Conveniently located off 281 across from Texoma Cowboy Church, is this 110x30 unit with large overhead doors, new led lighting and larger phased electric! Whether you need extra space for personal or business use, this is a prime property.
- Type:
- Single Family
- Sq.Ft.:
- n/a
- Status:
- Active
- Beds:
- 4
- Lot size:
- 0.07 Acres
- Year built:
- 2020
- Baths:
- 3.00
- MLS#:
- 174884
ADDITIONAL INFORMATION
AMAZING custom built home in the desirable Lake Wellington area. This pristine 4 bedroom, 2.5 bath home features vaulted beams, wood grain tile flooring, plantation shutters throughout, and gas fireplace. Gourmet kitchen with large island, KitchenAid appliances, built-in refrigerator, huge pantry and cabinet space galore. Breakfast area, dining room and butler's pantry! Oversized 4th bedroom serves as a game room or media room. Outside paradise includes a hot tub, corner lot, and 3-car garage! Perfection!
- Type:
- Single Family
- Sq.Ft.:
- n/a
- Status:
- Active
- Beds:
- 5
- Lot size:
- 0.07 Acres
- Year built:
- 2005
- Baths:
- 4.00
- MLS#:
- 174855
ADDITIONAL INFORMATION
Stunning 5BD, 3.5BA home. Spacious layout includes bonus room which is perfect for a media room or possible 6th bedroom. Huge master suite and large walk-in closet. Ample space in the secondary bedrooms allows everyone to have plenty of room. Jack & Jill bathroom. Granite countertops, stainless appliances, formal dining, fireplace, & open living area. Great neighborhood. Lease includes lawn maintenance. $3,300 per month. $3,300 deposit. Pets upon approval. Apply online at www.rentapplication.net/warnock
- Type:
- Single Family
- Sq.Ft.:
- n/a
- Status:
- Active
- Beds:
- 3
- Lot size:
- 0.05 Acres
- Year built:
- 1983
- Baths:
- 3.00
- MLS#:
- 174800
ADDITIONAL INFORMATION
Charming and beautifully updated rental home featuring 3 bedrooms, 2.5 bathrooms, and a versatile bonus room perfect for use as a den or game room. The property boasts fully renovated bathrooms and kitchen, fresh paint throughout, new sheetrock, and modern flooring. Enjoy the spacious backyard with convenient access from the master bedroom. Additional highlights include a large yard and a 2-car garage.
- Type:
- Single Family
- Sq.Ft.:
- n/a
- Status:
- Active
- Beds:
- 3
- Lot size:
- 0.03 Acres
- Year built:
- 1986
- Baths:
- 2.00
- MLS#:
- 174799
ADDITIONAL INFORMATION
ACTIVE DUTY MILITARY DISCOUNT AVAILABLE! For rent is a lovely 3 bedroom, 2 bath, 2 car attached garage home that has had too many updates to name. $2,095/mo rent and active duty military rent is $1,695/mo. Security deposit $2,500. Pets are accepted with owners approval, $500 for the first pet, $250 for each pet after, non-refundable fee. $45 application fee per adult. This is a must see home in Southwest Wichita Falls and available today!
- Type:
- Single Family
- Sq.Ft.:
- n/a
- Status:
- Active
- Beds:
- 4
- Lot size:
- 0.04 Acres
- Year built:
- 2018
- Baths:
- 2.00
- MLS#:
- 174796
ADDITIONAL INFORMATION
FOR LEASE. Price INCLUDES lawn & pool maintenance. 5002 Blue Mesa is a modern 2018, 4-bed, 2-bath open-layout gem features upscale fixtures & hard surfaces. The privacy-fenced backyard offers a truly serene retreat. Enjoy outdoor living with a new 2024 inground pool, complete with a tanning ledge, fountains, and an automatic safety cover. Located on the Southwest side of town, just a short drive from Sheppard AFB and within the West Foundation, McNiel & Memorial attendance zone. 3-year lease preferred
- Type:
- Land
- Sq.Ft.:
- n/a
- Status:
- Active
- Beds:
- n/a
- Lot size:
- 0.52 Acres
- Baths:
- MLS#:
- 174791
ADDITIONAL INFORMATION
Great place to build and a great location! Its two lots both 2715 and 2713 Fairway boulevard. Combined you will have a little over half of an acre to build on. 2713 is .17 acre, while you have 2715 on .34 Acre lot. Build a home and a shop to work out of at a great location. No deed restrictions according to the title company!
- Type:
- Single Family
- Sq.Ft.:
- n/a
- Status:
- Active
- Beds:
- 2
- Year built:
- 2005
- Baths:
- 2.00
- MLS#:
- 174767
ADDITIONAL INFORMATION
2 bedroom, 2 bath apartment in a small well-kept complex. Kitchen has breakfast bar, refrigerator, stove, microwave, & dishwasher. Utility room. Large master suite. Water paid. $35 application fee for anyone 18 & older. Deposit is the same as the rent. Pets on a case by case basis with a $250 fee per pet. No smoking. To apply go to: www.worthampm.com
- Type:
- Single Family
- Sq.Ft.:
- n/a
- Status:
- Active
- Beds:
- 3
- Lot size:
- 0.03 Acres
- Year built:
- 1950
- Baths:
- 2.00
- MLS#:
- 174757
ADDITIONAL INFORMATION
Beautifully updated 3-bed, 2-bath home on a large lot with a spacious patio. Modern open-concept design with ample natural light, gourmet kitchen with new appliances, and exquisite finishes throughout. Ideal for entertaining with a cozy living area and expansive outdoor space. Conveniently located near schools, parks, shopping, and dining. Move-in ready!
- Type:
- Single Family
- Sq.Ft.:
- n/a
- Status:
- Active
- Beds:
- 3
- Lot size:
- 0.04 Acres
- Year built:
- 1980
- Baths:
- 2.00
- MLS#:
- 175626
ADDITIONAL INFORMATION
Work From Home Dream! This wonderfully updated home in Southwest Wichita Falls also features a detached back-yard office/studio, and detached garage. Enjoy the large living spaces, huge master bedroom, updated kitchen with ample storage, granite counter tops, stainless steel appliances with pantry. Back yard oasis for a home office, studio or art room isolated with separate entrance. Awesome location and versatility. You will not want to miss out on this unique gem in a prime location in Wichita Falls.
- Type:
- Other
- Sq.Ft.:
- n/a
- Status:
- Active
- Beds:
- 3
- Lot size:
- 0.04 Acres
- Year built:
- 1985
- Baths:
- 2.00
- MLS#:
- 174750
ADDITIONAL INFORMATION
Discover country serenity in this updated 1.5 story home on 5 acres. Featuring 3 bedrooms, 2 bathrooms, and recent upgrades like a metal roof, new windows, and HVAC, this home blends comfort with charm. Enjoy wood-look tile flooring and granite countertops throughout. The covered patio and extra concrete pad are perfect for relaxation and entertaining. The 30x30 metal shop with office and gravel parking adds versatility while also offering a tranquil retreat with convenient access to Wichita Falls!
- Type:
- Single Family
- Sq.Ft.:
- n/a
- Status:
- Active
- Beds:
- 3
- Lot size:
- 0.06 Acres
- Year built:
- 1958
- Baths:
- 2.00
- MLS#:
- 174734
ADDITIONAL INFORMATION
SPACIOUS 3 BEDROOM/2 BATH, 2 LARGE LIVING AREAS, FORMAL DINING, BREAKFAST AREA. GREAT ENTRY. COVERED FRONT PORCH. WONDERFULLY SIZED BEDROOMS. CLOSETS GALORE. GREAT LOT, LOVELY TREES, PATIO FOR ENTERTAINING. SEPARATE UTILITY , ROOM FOR FREEZER, ETC. GENEROUS SIZED BATHROOMS, DOUBLE SINKS, ETC. FAMILY ROOM WITH WOODBURNING FIREPLACE. OPENS TO KITCHEN/BREAKFAST AREA. NEAR NEW HIGH SCHOOL. CLASS 4 ROOF, LESS THAN 8 MONTHS OLD. (AUGUST , 2022) ARTS PEST CONTROL IS OUT YEARLY.
- Type:
- Single Family
- Sq.Ft.:
- 2,495
- Status:
- Active
- Beds:
- 4
- Lot size:
- 0.23 Acres
- Year built:
- 2017
- Baths:
- 2.00
- MLS#:
- 20690453
- Subdivision:
- Rolling Hills Estate 2
ADDITIONAL INFORMATION
4910 Lantana Dr is an East facing lot with functionality and loaded with upgrades throughout the entire home. The spacious foyer of this home leads you to a formal dining and living. The spacious living area features floor-to-ceiling window that flood the space with natural light, while the kitchen is equipped with stainless steel appliances and granite countertops. The master bedroom offers a peaceful oasis with master bath and walk-in closet.
- Type:
- Single Family
- Sq.Ft.:
- n/a
- Status:
- Active
- Beds:
- 3
- Lot size:
- 0.06 Acres
- Year built:
- 2005
- Baths:
- 3.00
- MLS#:
- 174673
ADDITIONAL INFORMATION
Impeccable & well designed custom home with TWO primary suites! Exceptional floorplan including access to the lovely pool/spa & inviting back patio. Fabulous oversized living area with open flow to the beautifully arranged kitchen & breakfast area as well as flex space, suitable for an office or 4th bedroom. Incredible utility room, butler's pantry workspace, charming sunroom, & oversized storm closet! Outdoor lighting, updated HVAC systems, recent flooring. One owner home in MINT condition - a TRUE GEM!
- Type:
- Other
- Sq.Ft.:
- 6,680
- Status:
- Active
- Beds:
- n/a
- Lot size:
- 2.14 Acres
- Year built:
- 1991
- Baths:
- MLS#:
- 20689063
- Subdivision:
- Not Applicable
ADDITIONAL INFORMATION
- Type:
- Single Family
- Sq.Ft.:
- n/a
- Status:
- Active
- Beds:
- 3
- Lot size:
- 0.07 Acres
- Year built:
- 2010
- Baths:
- 3.00
- MLS#:
- 174610
ADDITIONAL INFORMATION
This stunning 3-bedroom, 3-bathroom home in Stone Lake Estates offers the perfect blend of luxury, comfort, and modern living. From its elegant exterior to its thoughtfully designed interior, the entire home provides a warm and welcoming feel. Featuring an oversized 3-car garage (26 x 26) and 30amp RV hookup, two master bedrooms, a climate-controlled enclosed back patio, four zone heating/cooling, upstairs office/game room area, custom maple cabinetry in the kitchen, two tankless water heaters and more.
- Type:
- Land
- Sq.Ft.:
- n/a
- Status:
- Active
- Beds:
- n/a
- Lot size:
- 4.72 Acres
- Baths:
- MLS#:
- 174568
ADDITIONAL INFORMATION
This 4.72 acre parcel of land offers a highly sought after location for new development near the new Wichita Falls Memorial High School. City water & electricity is available at the road. No minerals convey. Take a drive by to tour & make an offer. New survey is in Ass Docs.
- Type:
- Single Family
- Sq.Ft.:
- n/a
- Status:
- Active
- Beds:
- 3
- Lot size:
- 0.04 Acres
- Year built:
- 1962
- Baths:
- 2.00
- MLS#:
- 174540
ADDITIONAL INFORMATION
Welcome to your next project! Situated on a generous 5.2-acre lot, this 3-bedroom, 2-bedroom home is bursting with potential. This property offers a unique opportunity to create the home of your dreams, with ample space for renovation and personal touches. The expansive land is perfect for gardening, recreational activities, or simply enjoying the peace and quiet of rural living.
- Type:
- Single Family
- Sq.Ft.:
- n/a
- Status:
- Active
- Beds:
- 4
- Lot size:
- 0.06 Acres
- Year built:
- 1976
- Baths:
- 3.00
- MLS#:
- 174493
ADDITIONAL INFORMATION
Incredible remodeled 4-bedroom, 2.5-bath home featuring a new 25X25 workshop w/ electricity & foam insulation. Spacious living room w/ new laminate floors, wood plank ceilings w/ 2 ceiling fans & a wood-burning fireplace. Stunning new kitchen offering abundance of cabinet space, quartz countertops, stainless appls + wine frig. Large isolated master suite includes a walk-in closet. All 3 bathrooms have been beautifully renovated. Recent upgrades include 2.5 yr old roof, HVAC unit, kit plumbing & appliances.
- Type:
- Other
- Sq.Ft.:
- n/a
- Status:
- Active
- Beds:
- 3
- Lot size:
- 3.5 Acres
- Year built:
- 1986
- Baths:
- 2.00
- MLS#:
- 174488
ADDITIONAL INFORMATION
Step into this beautifully upgraded modern luxury farmhouse situated on a 3.5 acre corner lot offering the perfect blend of contemporary living & private country charm. This 3 bed 2 bath home features an open living/dining area with a cozy wood-burning fireplace, gourmet kitchen w/SS appliances, large center island, quartz counters, exquisite tile work, drink fridge, & separate utility room w/tankless WH. Enjoy the outdoors of your peaceful property in the pool, on the patio, or tinkering in the shed.

Copyright 2024 Wichita Falls Association of REALTORS® Multiple Listing Service. All rights reserved. IDX information is provided exclusively for consumers' personal, non-commercial use and may not be used for any purpose other than to identify prospective properties consumers may be interested in purchasing. Data is deemed reliable but is not guaranteed accurate by the Wichita Falls Association of REALTORS® Multiple Listing Service. The data relating to real estate on this website comes in part from the Wichita Falls Association of REALTORS® Multiple Listing Service. Real estate listings held by brokerages other than Xome Inc. are marked with the IDX logo, and detailed information about them includes the name of the listing Participant and listing agent(s).

The data relating to real estate for sale on this web site comes in part from the Broker Reciprocity Program of the NTREIS Multiple Listing Service. Real estate listings held by brokerage firms other than this broker are marked with the Broker Reciprocity logo and detailed information about them includes the name of the listing brokers. ©2024 North Texas Real Estate Information Systems
Wichita Falls Real Estate
The median home value in Wichita Falls, TX is $144,000. This is lower than the county median home value of $147,200. The national median home value is $338,100. The average price of homes sold in Wichita Falls, TX is $144,000. Approximately 49.15% of Wichita Falls homes are owned, compared to 37.27% rented, while 13.58% are vacant. Wichita Falls real estate listings include condos, townhomes, and single family homes for sale. Commercial properties are also available. If you see a property you’re interested in, contact a Wichita Falls real estate agent to arrange a tour today!
Wichita Falls, Texas 76310 has a population of 102,563. Wichita Falls 76310 is more family-centric than the surrounding county with 31.36% of the households containing married families with children. The county average for households married with children is 29.15%.
The median household income in Wichita Falls, Texas 76310 is $50,856. The median household income for the surrounding county is $53,272 compared to the national median of $69,021. The median age of people living in Wichita Falls 76310 is 32.6 years.
Wichita Falls Weather
The average high temperature in July is 96.6 degrees, with an average low temperature in January of 29.2 degrees. The average rainfall is approximately 30.5 inches per year, with 2.2 inches of snow per year.
