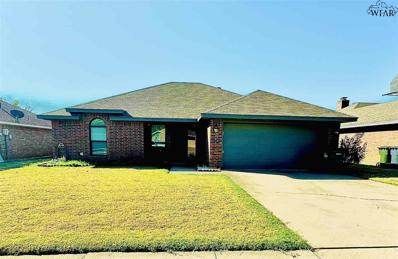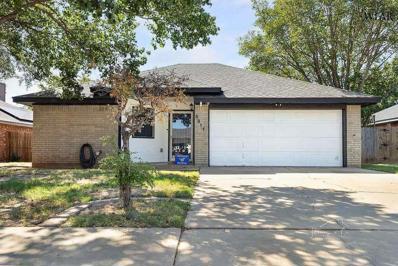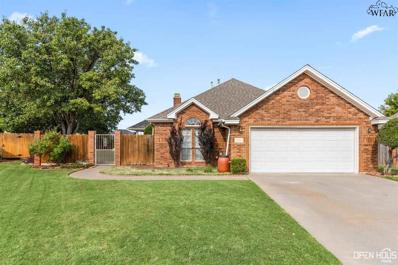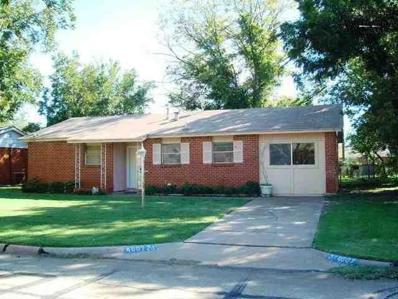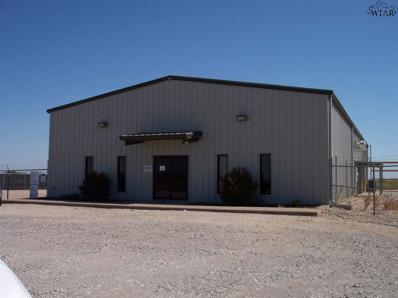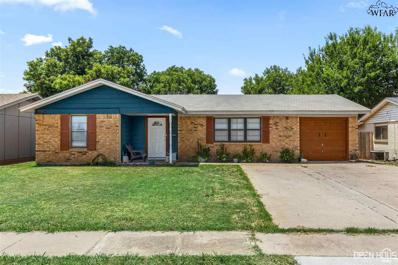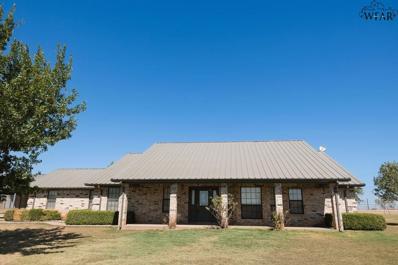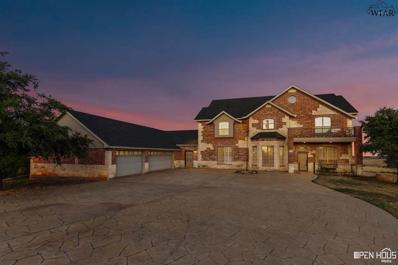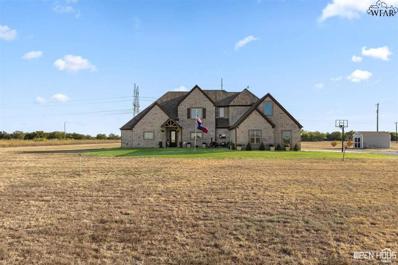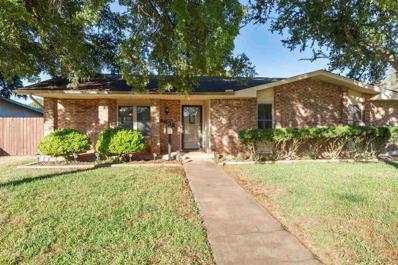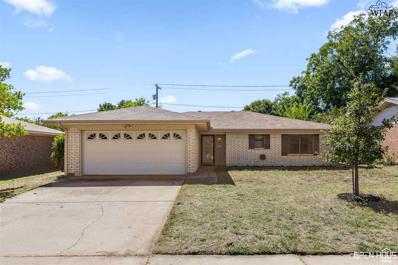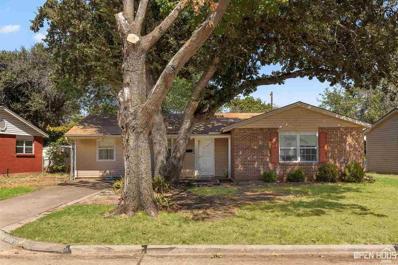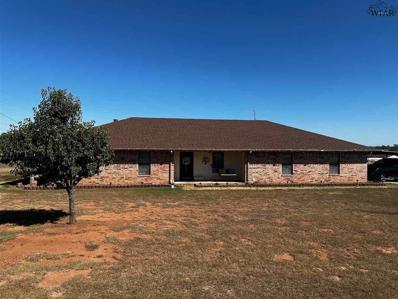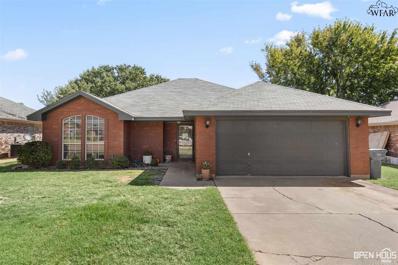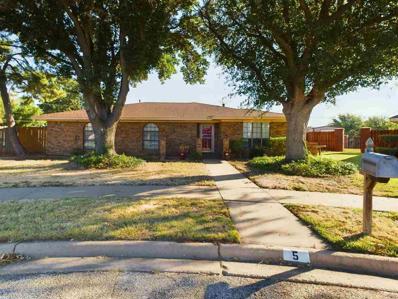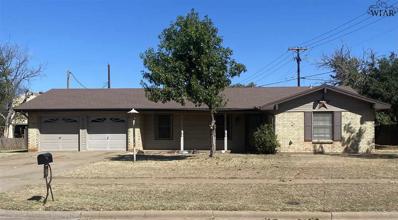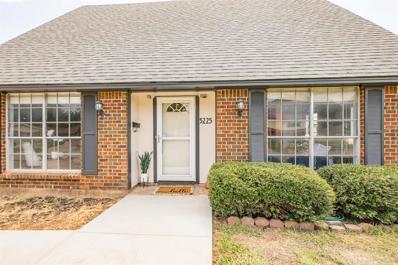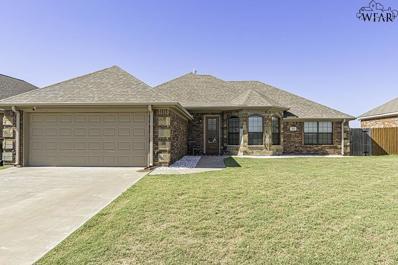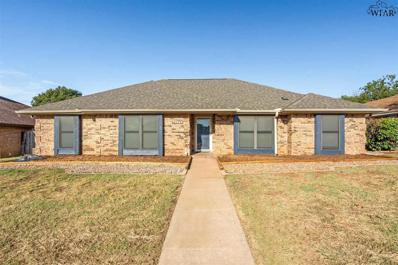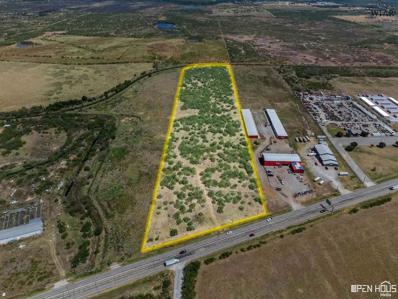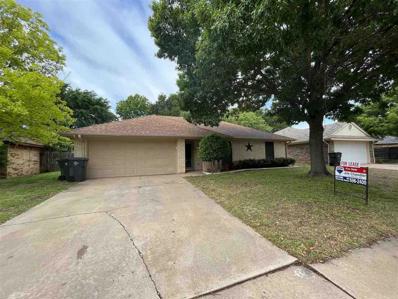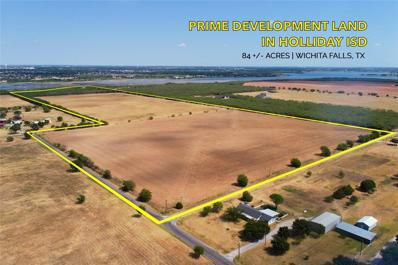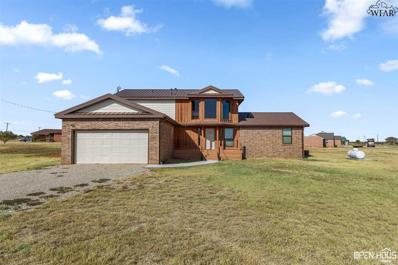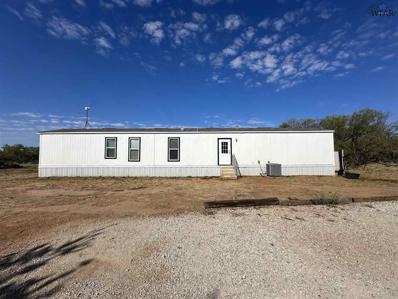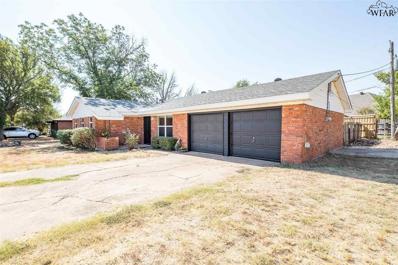Wichita Falls TX Homes for Rent
- Type:
- Single Family
- Sq.Ft.:
- n/a
- Status:
- Active
- Beds:
- 3
- Lot size:
- 0.03 Acres
- Year built:
- 1989
- Baths:
- 2.00
- MLS#:
- 175607
ADDITIONAL INFORMATION
Step into 4 Tumbleweed Ct - your new oasis of style! This lovely home offers an open floor plan that is sure to impress. The kitchen has newer counter tops, tiled floors, and a bay window. The spacious living room is perfect for cozy nights by the fireplace. Retreat to the spacious master bedroom for some much-needed rest with a luxurious garden tub, separate sinks & shower. Fully updated guest bath with tiled surround. Oversized garage. The back yard has a large covered patio for entertainment. Must See!
- Type:
- Single Family
- Sq.Ft.:
- n/a
- Status:
- Active
- Beds:
- 3
- Lot size:
- 0.03 Acres
- Year built:
- 1986
- Baths:
- 2.00
- MLS#:
- 175609
ADDITIONAL INFORMATION
Welcome to your new home in Summerfield Estates! This cozy home has 3 bedrooms and 2 full baths, and an open living area that's perfect for entertaining. Just a short stroll takes you to the walking trail, local parks, and schoolsâ??super convenient! There is also a handy 12x12 shed in the backyard for all your storage needs or hobbies. Come see it for yourself and feel right at home!
- Type:
- Single Family
- Sq.Ft.:
- n/a
- Status:
- Active
- Beds:
- 3
- Lot size:
- 0.04 Acres
- Year built:
- 1998
- Baths:
- 2.00
- MLS#:
- 175602
ADDITIONAL INFORMATION
A wonderful patio home with locking gated entrance to the yard and front door for extra security and privacy. Soaring ceilings with recessed lighting making the living room feel large and open with a great view of the yard through the beautiful picture window. Kitchen has a center island, and all appliances will remain and convey with the sell. Master bedroom is spacious and has a large walk-in closet and a relaxing master bath and garden tub and shower. You can enjoy the long-covered patio this summer
- Type:
- Single Family
- Sq.Ft.:
- n/a
- Status:
- Active
- Beds:
- 3
- Lot size:
- 0.03 Acres
- Year built:
- 1960
- Baths:
- 1.00
- MLS#:
- 175588
ADDITIONAL INFORMATION
MOVE -IN SPECIAL! 1ST 3 MONTHS PAY $1100/MONTH!! Three bedrooms, one bath, two living areas. Very clean and neat, refrigerator will remain with property. Newer AC/heating, hot water heater, gas stove/oven. $1275/month for a 2 yr. Lease or $1375 for a 1 year lease. Security deposit is equal to one months rent. Pets are subject to approval by property manager with $150-$300 non-refundable pet fee for approved pets.
- Type:
- Business Opportunities
- Sq.Ft.:
- n/a
- Status:
- Active
- Beds:
- n/a
- Lot size:
- 1.5 Acres
- Baths:
- MLS#:
- 175577
ADDITIONAL INFORMATION
This is a commercial Metal Building with 5314 Sqft, Large common room with 2 private offices, large kitchen/conference room. 2 restrooms, cleaning station. 3 - 25 x 48 ft rooms. One with 2 overhead doors and 20 ft ceilings. Covered parking for Several automobiles, large fenced off lot. $4,000 month + triple net.
- Type:
- Single Family
- Sq.Ft.:
- n/a
- Status:
- Active
- Beds:
- 4
- Lot size:
- 0.03 Acres
- Year built:
- 1972
- Baths:
- 2.00
- MLS#:
- 175564
ADDITIONAL INFORMATION
Discover a beautifully updated 4 bedroom home featuring a bright kitchen with sleek countertops, spacious living areas with natural light, and a large backyard perfect for outdoor activities. Enjoy the convenience of nearby schools, shopping, and parks. Recent upgrades include flooring, paint, and fixtures, ensuring a move-in ready experience. Don't miss this opportunity to own a charming home in a sought-after neighborhood. Memorial High School attendance zone. Schedule your showing today!
- Type:
- Other
- Sq.Ft.:
- n/a
- Status:
- Active
- Beds:
- 3
- Lot size:
- 10.01 Acres
- Year built:
- 1998
- Baths:
- 2.00
- MLS#:
- 175559
ADDITIONAL INFORMATION
Perfect family home with room to spread out! Custom built in 1998, this 2052 sq foot 3 bed 2 bath home has attached 2 car garage, and 2 car carport. Isolated primary bedroom just off kitchen boasts en suite bathroom and walk in closet/safe room. Home sits on just over 10 acres! Spacious workshop is next to 30ft covered RV parking. Fenced for horses and wide entry gates into pasture with a loafing shed/livestock barn, chicken coop & stock tank. Donâ??t miss this one; itâ??s country living just outside the city!
- Type:
- Other
- Sq.Ft.:
- n/a
- Status:
- Active
- Beds:
- 4
- Lot size:
- 10.84 Acres
- Year built:
- 1999
- Baths:
- 4.00
- MLS#:
- 175556
ADDITIONAL INFORMATION
Unbelievable sunsets and views from the highest point in Wichita County AND Holliday ISD! Custom and extraordinary home with four bedrooms, four baths, and FOUR living areas. The gourmet kitchen has stainless appliances, double ovens, a newly built-in refrigerator, and granite. Incredible primary master with stone shower and bath, dual shower heads/sinks, and oversized adjacent laundry room. Game room with windows galore overlooking the property and two covered patio areas to relax and take in the view!
- Type:
- Other
- Sq.Ft.:
- n/a
- Status:
- Active
- Beds:
- 4
- Lot size:
- 8.62 Acres
- Year built:
- 2020
- Baths:
- 3.00
- MLS#:
- 175553
ADDITIONAL INFORMATION
Beautiful rural property on 8.62 acres! This spacious home features 4 bedrooms or 3 with a bonus room, 3 baths, and a 3-car garage. Perfect for outdoor enthusiasts, it includes a sparkling pool, chicken coop, and range. Located in the sought-after Holliday ISD, just minutes from town, offering the perfect blend of peaceful country living with convenience. Plenty of room to grow, entertain, or relax in your own private retreat!
- Type:
- Single Family
- Sq.Ft.:
- n/a
- Status:
- Active
- Beds:
- 4
- Lot size:
- 0.04 Acres
- Year built:
- 1973
- Baths:
- 2.00
- MLS#:
- 175532
ADDITIONAL INFORMATION
Beautifully maintained home in ready to move in condition! Freshly painted interior with an added Isolated Primary bedroom and beautiful ensuite bath with attached laundry area in 2022. Large utility hallway perfect for pantry shelving. Step outback to the covered patio and sparkling gunite pool with fiberglass sides. Enjoy the 8 year old grapevine that produces every year along with outdoor fireplace, herb garden and gorgeous annual flowers. Rear entry drive with an attached 62 sqft. storage area.
- Type:
- Single Family
- Sq.Ft.:
- n/a
- Status:
- Active
- Beds:
- 3
- Lot size:
- 0.03 Acres
- Year built:
- 1980
- Baths:
- 2.00
- MLS#:
- 175530
ADDITIONAL INFORMATION
This lovely brick home features vinyl siding on the eaves and offers three bedrooms and two updated baths. The kitchen has granite countertops, and the living room includes a cozy fireplace. Updates include scraped and textured ceilings, fixtures in the hall bath, and stylish tile floors. Updates ceiling fixtures and fans are installed throughout, along with paint and high-grade laminate flooring. The master bath has been updated with tile floors, a vanity, and a toilet..
- Type:
- Single Family
- Sq.Ft.:
- n/a
- Status:
- Active
- Beds:
- 4
- Lot size:
- 0.03 Acres
- Year built:
- 1960
- Baths:
- 2.00
- MLS#:
- 175527
ADDITIONAL INFORMATION
This charming 4-bedroom, 1.5-bath home is perfect for those seeking comfort and affordability. With easy-to-maintain tile flooring, this home offers plenty of space for a growing family. The spacious backyard is ideal for outdoor activities, gardening, or just relaxing. Located in a budget-friendly neighborhood, this home is a fantastic opportunity for anyone looking for a great deal. Don't miss out on this gem!
- Type:
- Other
- Sq.Ft.:
- n/a
- Status:
- Active
- Beds:
- 4
- Lot size:
- 0.05 Acres
- Year built:
- 2005
- Baths:
- 2.00
- MLS#:
- 175525
ADDITIONAL INFORMATION
Want country living & live close to a lake? This is the one! Large 4 bedroom, 2 bath house in Arrowhead Ranch Estates. Sits on 2 acres & is just a few miles from Lake Arrowhead & WF. It is open and inviting as you step in & feel right at home. Kitchen has breakfast bar for added seating & serving space, living has beautiful flooring & a wood burning fireplace. Safe Room in garage, outside shop, & if interested it can come with a pool, a few friendly goats & egg producing chickens. Call soon!
- Type:
- Single Family
- Sq.Ft.:
- n/a
- Status:
- Active
- Beds:
- 3
- Lot size:
- 0.03 Acres
- Year built:
- 1993
- Baths:
- 2.00
- MLS#:
- 175494
ADDITIONAL INFORMATION
Whether upgrading or downsizing, this inviting one-owner home is everything needed in a comfortable, well-maintained space. The open living room flows into a light-filled kitchen. Cozy up to the wood-burning fireplace or enjoy evenings on the covered porch, perfect for relaxing while your furry friends enjoy a separately fenced dog run. The isolated master features an ensuite bathroom with soaking tub, separate shower, large vanity & walk-in closet. Furnishings are negotiable!
$295,000
5 VERA COURT Wichita Falls, TX 76310
- Type:
- Single Family
- Sq.Ft.:
- n/a
- Status:
- Active
- Beds:
- 4
- Lot size:
- 0.05 Acres
- Year built:
- 1977
- Baths:
- 3.00
- MLS#:
- 175478
ADDITIONAL INFORMATION
This home has so much to offer! 4 bedrooms, 2 1/2 bath, inground pool, RV & boat parking, rear access with automatic gate plus a gorgeous fireplace! Formal dining plus a breakfast area. Fabulous kitchen with island and updated appliances. Spacious living room has a vaulted ceiling and a fireplace. Huge master suite with doors to the covered patio. Located on a quiet cul-de-sac. Tenant occupied until 4/30/2025 but is willing to move early.
- Type:
- Single Family
- Sq.Ft.:
- n/a
- Status:
- Active
- Beds:
- 3
- Lot size:
- 0.04 Acres
- Year built:
- 1971
- Baths:
- 2.00
- MLS#:
- 175469
ADDITIONAL INFORMATION
Location Location Location. Family home just down the street from the new Memorial High School. Corner lot conveniently located to Kell Blvd and Southwest Pkwy. This home features living/dining room combo , nice sized den with wood burning fireplace. The 3 large bedrooms all have walk in closets. Two car garage with room for storage and utility room lined with cabinets. The backyard is large with room to roam . Check out this charmer to update to make your own! Great curb appeal in great neighborhood.
- Type:
- Single Family
- Sq.Ft.:
- 1,923
- Status:
- Active
- Beds:
- 4
- Lot size:
- 0.19 Acres
- Year built:
- 1961
- Baths:
- 2.00
- MLS#:
- 20738178
- Subdivision:
- University Park East
ADDITIONAL INFORMATION
Welcome to your turnkey investment opportunity! This sought-after 4-bed, 2-bath home is perfect for both families & investors alike. With rental potential at or above 1% of the sales price, itâs a great addition to your portfolio. The remodeled eat-in kitchen boasts granite countertops and a stylish subway tile backsplash, while the living room offers a cozy space to relax by the wood-burning fireplace. LVP flooring enhances the common areas, & the 1st floor primary features a charming vanity station, two closets & space for extra seating. Upstairs, you'll find 3 spacious bedrooms. A 2-car garage, privacy-fenced backyard + an outbuilding for storage, a large covered patio, and extra parking for an RV or boat add convenience and functionality. Recent upgrades include a new roof and a 2021 AC unit, making this home truly move-in ready. With all these features, this property is sure to attract renters and provide an excellent return on investment. Donât miss this incredible opportunity!
- Type:
- Single Family
- Sq.Ft.:
- n/a
- Status:
- Active
- Beds:
- 4
- Lot size:
- 0.05 Acres
- Year built:
- 2019
- Baths:
- 2.00
- MLS#:
- 175451
ADDITIONAL INFORMATION
Wonderfully kept home near the new Memorial HS and Wichita Trails! This home features 4 bedrooms with isolated master bedroom and beautiful master bathroom! Stunning hardwood floors throughout the living areas make the home very cozy. Two dining areas for formal and casual dining. Beautiful kitchen with abundance of cabinets, stainless appliances, granite counters, and breakfast bar. The home has a sprinkler system, cedar privacy fence and exterior up lighting which makes it look beautiful in the evenings.
- Type:
- Single Family
- Sq.Ft.:
- n/a
- Status:
- Active
- Beds:
- 3
- Lot size:
- 0.05 Acres
- Year built:
- 1984
- Baths:
- 3.00
- MLS#:
- 175458
ADDITIONAL INFORMATION
Home is move in ready and immaculate. Features 3 full bathrooms, office, formal dining and breakfast area. Privacy fenced and alley access. Seller will allow a pet but it is at his discretion. Close to the new Memorial High School and easy access to Kell Blvd to Shepherd Air Force Base. This home has it all and a beautiful place to call home. Recently replaced with new stainless steel appliances, Privacy fence, fresh paint, and home is immaculate.
- Type:
- Land
- Sq.Ft.:
- n/a
- Status:
- Active
- Beds:
- n/a
- Lot size:
- 18.22 Acres
- Baths:
- MLS#:
- 175415
ADDITIONAL INFORMATION
- Type:
- Single Family
- Sq.Ft.:
- n/a
- Status:
- Active
- Beds:
- 3
- Lot size:
- 0.03 Acres
- Year built:
- 1986
- Baths:
- 2.00
- MLS#:
- 175398
ADDITIONAL INFORMATION
$2,102,000
Decker Rd. Wichita Falls, TX 76310
- Type:
- Land
- Sq.Ft.:
- n/a
- Status:
- Active
- Beds:
- n/a
- Lot size:
- 84.08 Acres
- Baths:
- MLS#:
- 20733731
- Subdivision:
- None
ADDITIONAL INFORMATION
Land for sale south of Wichita Falls, in Holliday ISD! Outside of city limits so no city taxes, located in Archer County on the south side of Lake Wichita. Current agricultural tax exemption. This property would be perfect for a residential development â no city zoning, no deed restrictions, no overhead transmission lines or pipeline easements, no oil field production, no HOA! Paved road frontage on two sides on the southern end; electric lines on both the north & south ends, 4 inch city water line running along both roads. Septic systems will be needed for any homes. Only a few acres of flood plain on the far north end, where the property joins Lake Wichita. This immediate area has lots of recent residential construction, with million dollar homes on all sides. Holliday ISD is a coveted school district, driving much of the growth this side of the city. Wichita Falls is only a ten minute drive down the road, for quick convenience to necessities. LIST PRICE: $25,000 per acre
- Type:
- Other
- Sq.Ft.:
- n/a
- Status:
- Active
- Beds:
- 4
- Lot size:
- 0.05 Acres
- Year built:
- 1950
- Baths:
- 3.00
- MLS#:
- 175416
ADDITIONAL INFORMATION
Character and country living at its finest! Completely custom built home on 2.77 acres in Wichita County. Beautiful 360 views with large picture windows to catch incredible sunsets. Three bedrooms downstairs and a separate primary suite upstairs with its own cozy living space, fireplace and balcony. Incredible antique woodwork throughout the home and repurposed wood flooring. Attached two car garage, open floor plan with spacious breakfast bar and an isolated bedroom downstairs. Truly one of a kind!
- Type:
- Other
- Sq.Ft.:
- n/a
- Status:
- Active
- Beds:
- 3
- Lot size:
- 13.3 Acres
- Year built:
- 2022
- Baths:
- 2.00
- MLS#:
- 175380
ADDITIONAL INFORMATION
Welcome to 1078 T-Bone Road - a charming country home set on 13.33 acres in Archer ISD. This cozy 3 bed, 2 bath retreat offers a spacious kitchen with a large center island, a separate laundry room, and a secluded primary bedroom with a garden tub and shower. Enjoy the serenity of country living with wide open spaces right at your doorstep!
- Type:
- Single Family
- Sq.Ft.:
- n/a
- Status:
- Active
- Beds:
- 3
- Lot size:
- 0.03 Acres
- Year built:
- 1960
- Baths:
- 2.00
- MLS#:
- 175360
ADDITIONAL INFORMATION
Beautifully remodeled 3 Bedroom, 2 Bath home with attached 2 Car Garage! Galley kitchen with NEW granite counters, updated cabinetry & NEW appliances! NEW Class 4 Roof, New Energy Efficient Windows, NEW wood laminate flooring throughout home! Updated Electrical & Plumbing! Fresh paint interior & exterior. Large yard with privacy fencing & storage shed- property includes large side yard!

Copyright 2024 Wichita Falls Association of REALTORS® Multiple Listing Service. All rights reserved. IDX information is provided exclusively for consumers' personal, non-commercial use and may not be used for any purpose other than to identify prospective properties consumers may be interested in purchasing. Data is deemed reliable but is not guaranteed accurate by the Wichita Falls Association of REALTORS® Multiple Listing Service. The data relating to real estate on this website comes in part from the Wichita Falls Association of REALTORS® Multiple Listing Service. Real estate listings held by brokerages other than Xome Inc. are marked with the IDX logo, and detailed information about them includes the name of the listing Participant and listing agent(s).

The data relating to real estate for sale on this web site comes in part from the Broker Reciprocity Program of the NTREIS Multiple Listing Service. Real estate listings held by brokerage firms other than this broker are marked with the Broker Reciprocity logo and detailed information about them includes the name of the listing brokers. ©2024 North Texas Real Estate Information Systems
Wichita Falls Real Estate
The median home value in Wichita Falls, TX is $144,000. This is lower than the county median home value of $147,200. The national median home value is $338,100. The average price of homes sold in Wichita Falls, TX is $144,000. Approximately 49.15% of Wichita Falls homes are owned, compared to 37.27% rented, while 13.58% are vacant. Wichita Falls real estate listings include condos, townhomes, and single family homes for sale. Commercial properties are also available. If you see a property you’re interested in, contact a Wichita Falls real estate agent to arrange a tour today!
Wichita Falls, Texas 76310 has a population of 102,563. Wichita Falls 76310 is more family-centric than the surrounding county with 31.36% of the households containing married families with children. The county average for households married with children is 29.15%.
The median household income in Wichita Falls, Texas 76310 is $50,856. The median household income for the surrounding county is $53,272 compared to the national median of $69,021. The median age of people living in Wichita Falls 76310 is 32.6 years.
Wichita Falls Weather
The average high temperature in July is 96.6 degrees, with an average low temperature in January of 29.2 degrees. The average rainfall is approximately 30.5 inches per year, with 2.2 inches of snow per year.
