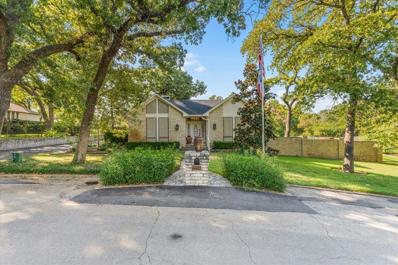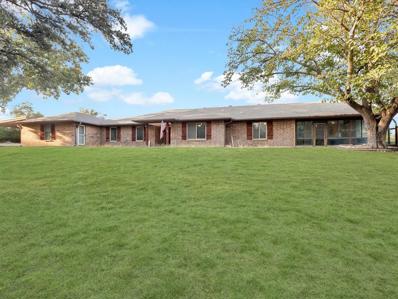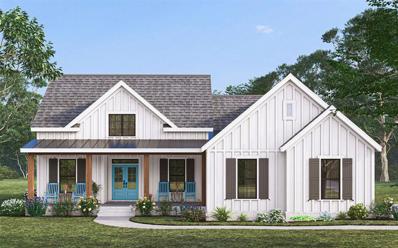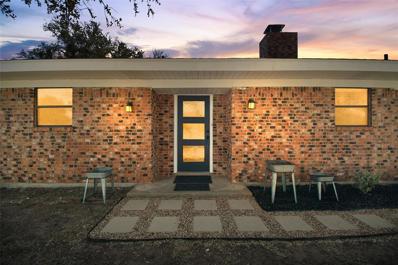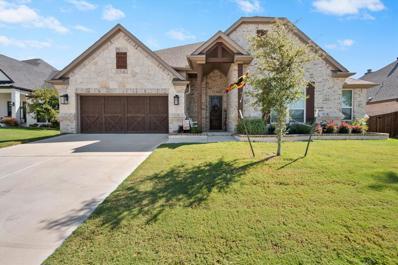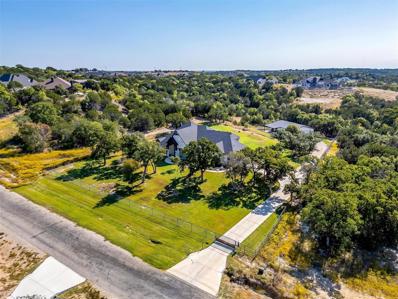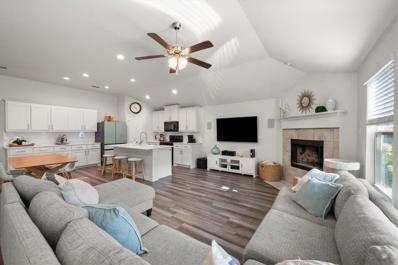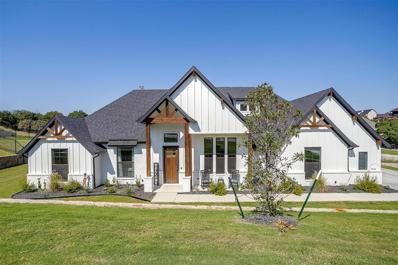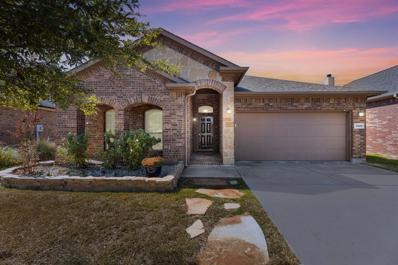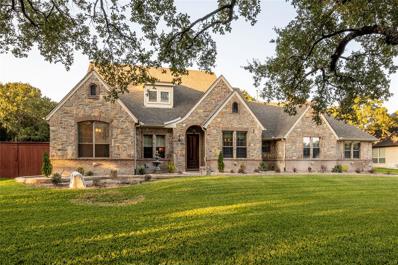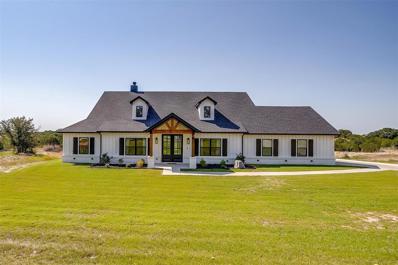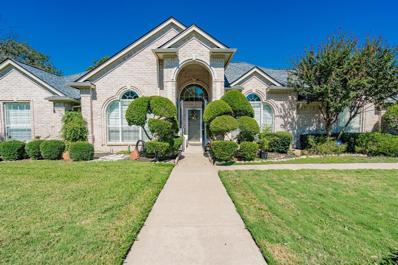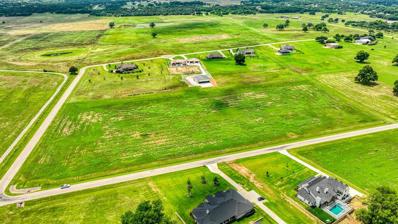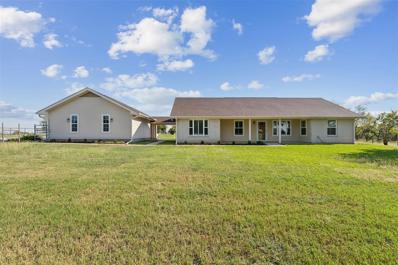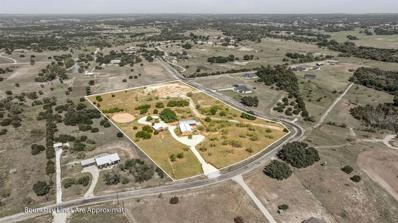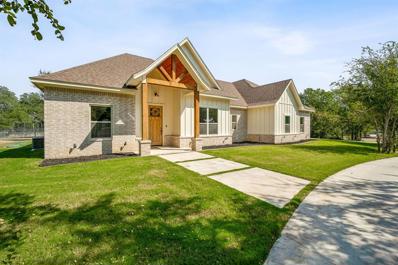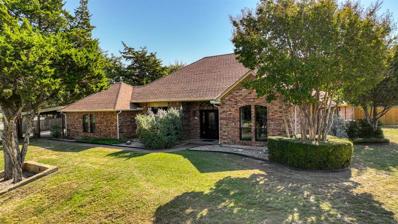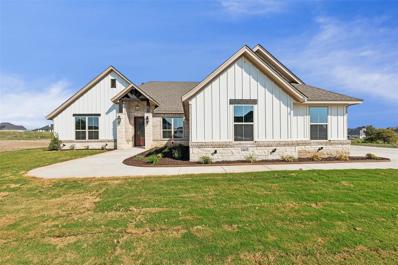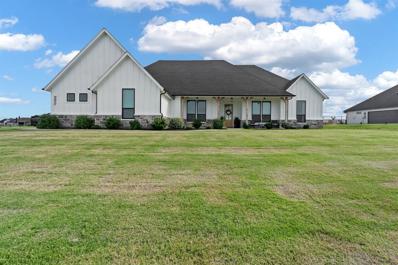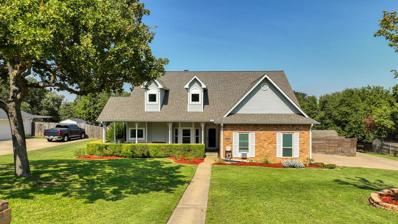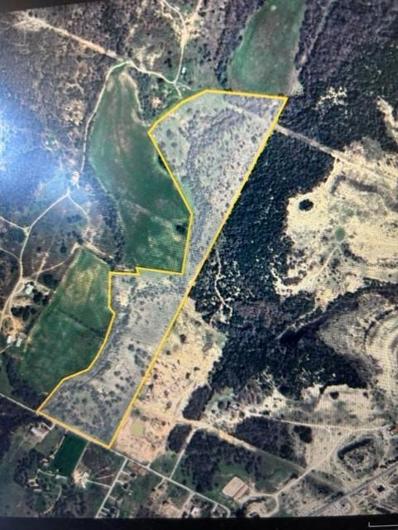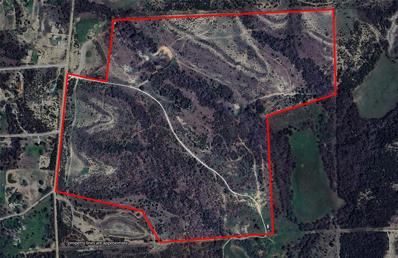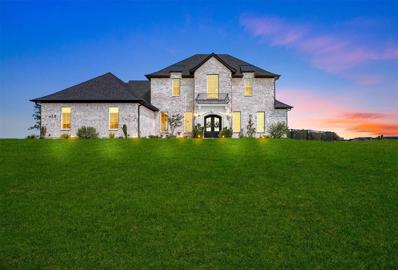Weatherford TX Homes for Rent
- Type:
- Single Family
- Sq.Ft.:
- 3,260
- Status:
- Active
- Beds:
- 4
- Lot size:
- 0.61 Acres
- Year built:
- 1984
- Baths:
- 4.00
- MLS#:
- 20754957
- Subdivision:
- Clear Lake Country
ADDITIONAL INFORMATION
Welcome to your private oasis. This charming 4-bed, 3.5-bath home is situated on a spacious 0.612 acre lot in Weatherford. Entry was highlighted by domed sky light. The primary suite features a cozy fireplace, a office with custom built-in bookcases, an en-suite bath featuring a separate vanity, double copper sinks, a walk-in shower, and a walk-in closet equipped with built-in dresser. Second master suite with its own private sitting area also with built-in bookcases (could easily be used for 3rd downstairs bedroom). Bedroom upstairs featuring full bath and windows to enjoy view of lush backyard. The spacious kitchen with open access to bonus deck to enjoy your morning coffee includes granite countertops, double ovens, island with cooktop. Breakfast room off kitchen with abundance of storage to form Pantry. While the sunken living room boasts a gas fireplace, built-in cabinetry, and access open both sides to backyard decks. The spacious two-car garage provides 675 sq ft in four extra storage closets and includes a separate work shop with a sink. Step outside to seemingly miles of decks with multiple entry points from house. The property features a private well, providing your own water for the sprinkler system, beautifully landscaped backyard had 12 inches of topsoil brought in before sodded, 25,000-gallon pool completely surrounded by wrought iron fencing, along with a heated spa for year-round relaxation. Also included an additional storage shed outside for your tools and lawn equipment.
Open House:
Wednesday, 11/27 4:00-7:00PM
- Type:
- Single Family
- Sq.Ft.:
- 3,480
- Status:
- Active
- Beds:
- 5
- Lot size:
- 0.91 Acres
- Year built:
- 1983
- Baths:
- 3.00
- MLS#:
- 20750031
- Subdivision:
- Willow Wood Add
ADDITIONAL INFORMATION
Nestled in the heart of the highly desirable Aledo ISD, this stunning home offers a blend of modern updates and timeless charm. The spacious, open concept, recently renovated kitchen features an oversized island, a commercial-grade stainless steel gas cooktop and oven, along with a brand-new dishwasher, pot-filler, and a charming window seat. Step outside the kitchen, to the patio, complete with a stylish Louvre cover and ceiling fans and lightsâperfect for relaxing outdoors and entertainment. The master bath has been tastefully updated, offering a serene retreat. A large, versatile sunroom with a FULL bar, sink, bedroom, and bathroom creates the ideal space for a mother-in-law suite or guest quarters, complete with French doors leading to a beautiful inground pool. The home has been thoughtfully upgraded with energy-efficient windows, new flooring, fresh paint, 3 car-carport, a new water heater, updated lighting, HVAC system, and newer roof. With ample space for entertaining both indoors and out, this home is ready to welcome you. This corner lot brags a quiet and peaceful place for deer and wild life to eat out of your hand. Conveniently located to HWY 20, Shopping, restaurants and DFW! Donât miss the opportunity to make it your own!
- Type:
- Single Family
- Sq.Ft.:
- 1,487
- Status:
- Active
- Beds:
- 3
- Lot size:
- 2 Acres
- Baths:
- 3.00
- MLS#:
- 20757660
- Subdivision:
- Sunrise Point
ADDITIONAL INFORMATION
This beautifully crafted home showcases a spacious, open-concept design with 3 bedrooms and 2 bathrooms. The heart of the home is the large kitchen island that seamlessly connects the kitchen to the living and dining areas, all drenched in natural light from ample windows. Custom cabinets with your choice of paint or upgrade to stain! Enjoy the outdoors on the charming back patio perfect for relaxing, entertaining, and soaking in natureâs beauty. The living room boasts a vaulted ceiling, creating a sense of openness, while the master suite features a chic barn door leading to a luxurious en-suite bath with dual sinks, a separate shower, and a soaking tub. Nestled on 2 secluded rural acres, this home offers the ideal escape from city life while still being conveniently close to modern amenities. The expansive back porch is perfect for hosting gatherings or simply enjoying peaceful evenings. NO HOA & NO CITY TAXES! Estimated completion 5-7 months from start to finish. Make this proposed Sawyer floor plan your own with buyers choice finishes like hardware, colors, fixtures & more. Images depicting a model home. Features and finishes are subject to change. Txt keyword ZHBHOME11 to 88000 for customization details & info on this semi-custom home!
- Type:
- Single Family
- Sq.Ft.:
- 1,996
- Status:
- Active
- Beds:
- 3
- Lot size:
- 0.9 Acres
- Year built:
- 1977
- Baths:
- 2.00
- MLS#:
- 20757367
- Subdivision:
- Lakeshore Hills
ADDITIONAL INFORMATION
Welcome to 3602 Lakeshore Dr, a charming 3-bedroom, 2-bathroom home located in the peaceful Lakeshore Hills community of Weatherford. Built in 1977, this spacious 1,996 sq ft home sits on nearly 1 acre, offering country living with city amenities and no city taxes or HOA! The light and bright kitchen, along with oversized bedrooms, creates a comfortable atmosphere perfect for relaxation. Enjoy watching birds and deer at play from your backyard. With Lake Weatherford just around the corner and easy access to HEB and Interstate 20, you're only 20 minutes from downtown Fort Worth. Bring your RV and boatâthis gem wonât last long!
- Type:
- Single Family
- Sq.Ft.:
- 2,273
- Status:
- Active
- Beds:
- 4
- Lot size:
- 0.22 Acres
- Year built:
- 2021
- Baths:
- 3.00
- MLS#:
- 20754039
- Subdivision:
- Crown Valley Add Ph
ADDITIONAL INFORMATION
Welcome to this stunning home located in a gated golf course community! This open-concept plan features 4 bedrooms and 2.5 bathrooms. The 4th bedroom offers flexibility, perfect as a guest room or home office. The spacious kitchen, with custom cabinets, flows seamlessly into the living and dining areas, making it ideal for entertaining. The master suite boasts a generous walk-in shower and a huge walk-in closet, with the added convenience of a utility room located just off the master closet. Additionally, the home includes a 3-car tandem garage, perfect for a third car or extra storage space. Enjoy the lifestyle and amenities of this exclusive gated community! All information deemed reliable but should be independently verified.
- Type:
- Single Family
- Sq.Ft.:
- 3,995
- Status:
- Active
- Beds:
- 3
- Lot size:
- 2.01 Acres
- Year built:
- 2022
- Baths:
- 5.00
- MLS#:
- 20756273
- Subdivision:
- Eagles Bluff Ph 4
ADDITIONAL INFORMATION
Meet the property that has it ALL! Fully custom COUTO HOME with 1200 SF GUEST HOUSE, 1200 SF SHOP, plus POOL, SPA & OUTDOOR KITCHEN! This fully piped fence property has it's own private electric gated entrance. Gorgeous, grand elevation and landscaping, hand-scraped hardwood flooring and coffered ceiling throughout living, dining and kitchen. You'll get to open up the wall-to-wall double glass doors and bring the outdoor living area in! Extraordinary two toned kitchen design with custom cabinetry, walk-in pantry and true farmhouse sink. This home offers so many additional spaces including a formal dining room, office, media room and upstairs flex room that could be used as additional bedroom with full bath. Primary suite is off the dining nook with complete walk-through to bathroom, closet and in front of laundry access! Highly desirable laundry room with safe room and counterspace galore! Favorite feature is the Dutch door for laundry room! This place is jam packed with EVERYTHING that you need. The outdoor living area is cozy with a wood burning fireplace and full outdoor kitchen set up just outside the primary bedroom. Sparkling pool with multiple waterfalls, fire bowls and deluxe spa, all with smart phone capability. Additional living quarters sit at the back of the property with a covered patio overlooking the creek. Fully functional with open living area, bedroom, full bath and bar with sink. The 8 foot glass roll up doors are amazing both open and closed! On the other side of the guest quarters, is a fully insulated 30x40 designated shop with a 10 foot electric roll up door and 14 foot ceilings! This home is unbelievable with the amount of amenities already in place. It is FULLY DECKED OUT. Home still falls under the Builder Warranty. It's your chance to own a piece of property like this...come out and experience what it's like!
- Type:
- Single Family
- Sq.Ft.:
- 1,917
- Status:
- Active
- Beds:
- 4
- Lot size:
- 0.13 Acres
- Year built:
- 2019
- Baths:
- 2.00
- MLS#:
- 20756588
- Subdivision:
- Heights Of Weatherford Estates
ADDITIONAL INFORMATION
Welcome home to this newer home featuring an open floor plan that allows for plenty of room for entertaining. The corner fireplace is perfect for decorating for the different seasons. The kitchen boasts a large granite island along with beautiful lighting throughout. Plenty of room for a big table to host all your family gatherings. The beautiful master bedroom and bath are separated from the guest bedrooms for privacy. There is ample closet space and storage along with cabinetry throughout. This home has one of the biggest backyard areas in this neighborhood and is landscaped beautifully with plants and trees.
- Type:
- Single Family
- Sq.Ft.:
- 2,505
- Status:
- Active
- Beds:
- 4
- Lot size:
- 0.56 Acres
- Year built:
- 2022
- Baths:
- 3.00
- MLS#:
- 20755574
- Subdivision:
- Lakeway Estates Ph Iii
ADDITIONAL INFORMATION
Ohhhhhh La La! ~ TRULY stunning home in the heavily coveted Lakeway Estates neighborhood! Immaculate condition home - and you won't believe the beauty this home holds at every turn! Beautifully constructed, open-floor plan of this gorgeous modern farmhouse that features 4 bedrooms, 2 full baths, 1 half bath, plus office. The gourmet kitchen has a large granite island, pot filler, stunning wood tile, vaulted ceilings with wood beam, corner fireplace and picturesque windows overlooking your large covered patio with outdoor fireplace. The homeowners suite is adorn with gorgeous double vanities, large walk-in shower, beautiful garden tub and a walk-in closet to die for! TRULY â a must see! The three additional guest bedrooms are opposite side of home and spacious enough you won't know they are guest rooms - including vaulted ceiling with a center beam that is just beautiful. Your new home awaits!
- Type:
- Single Family
- Sq.Ft.:
- 1,735
- Status:
- Active
- Beds:
- 3
- Lot size:
- 0.14 Acres
- Year built:
- 2013
- Baths:
- 2.00
- MLS#:
- 20755672
- Subdivision:
- Westover Village Estates Ph Ii-B
ADDITIONAL INFORMATION
Wonderful 3 bedroom home in ideal location, walking distance to Weatherford High School, and very close to all of the best restaurants and shopping Weatherford has to offer. HOA offers pool, pond and walking paths for its residents. Pool and wading pool is at the entrance of the neighborhood on the north side of the road, be sure to stop and see it. This home has upgraded shingles and roof replaced in 2020; flooring, HVAC all updated and replaced. Kitchen is very open with an island, plus great sized pantry. Fridge can be purchased separately. Love the interior design elements of this home with splashes of color and upgraded light fixtures and fans! One of the best split layouts in this neighborhood. Extended living room makes the heart of the home feel super spacious. South facing backyard with a cozy extended patio for outdoor get togethers. Very tight knit community, and one of the best neighborhoods for trick or treating in Weatherford. Super short commute to FW from this location! Weatherford's transportation plan will be adding a dedicated exit from I20 to Bethel, and extending the frontage roads for added convenience. Also a new HEB grocery store is planned for that exit. Come and see this great home!
- Type:
- Single Family
- Sq.Ft.:
- 2,918
- Status:
- Active
- Beds:
- 4
- Lot size:
- 0.74 Acres
- Year built:
- 2002
- Baths:
- 3.00
- MLS#:
- 20755513
- Subdivision:
- Forest Park Ii
ADDITIONAL INFORMATION
Custom built by David Adams, one owner, live in your own park, over 70 plus trees and best of all have a private WELL to irrigate your lawn with 19 stations. This 4 bedroom with separate study features three full baths, living area, breakfast, separate dining and a three car oversized garage sitting on .74 of an acre in the lovely Forest Park addition, close to Weatherford Lake and only 19 miles to Fort Worth and the metroplex. This 2918 sqaure foot beauty sits among a wooded lot with wide streets and a voluntary HOA. Enjoy entertaining in this open floor plan and if carpet is not your thing install wood flooring before you move in. The kitchen is a chef's dream with tons of cabinetry and a gas cooktop. The island is great for preparation and serving as well as the flow of the kitchen. The living room opens up to 26 x 19 with a gas log fireplace and a view to the spectacular back yard which has been developed these past years complete with a compost pile, volleyball area and a perfect place for a pool and entertainment area. The canopy of trees have outdoor lights and fountain with flagstone walking areas. Close to shopping, entertainment, HEB grocery and only 45 minutes to DFW Airport.
- Type:
- Land
- Sq.Ft.:
- n/a
- Status:
- Active
- Beds:
- n/a
- Lot size:
- 2.01 Acres
- Baths:
- MLS#:
- 20753479
- Subdivision:
- Haydon Creek Ranch Pc
ADDITIONAL INFORMATION
Bring your own builder & build your private oasis on this gorgeous property with 250 feet of road frontage which may enhance your property's curb appeal. You can dream big with this 2.013 acre site that offers both cleared areas for building pads & treed areas for shade & privacy. Enjoy all the amenities of Haydon Creek Ranch, ideally located outside the city limits between Weatherford & Granbury & conveniently located within a short drive to shopping & restaurants. After a long day, escape from the hustle & bustle of the city & take advantage of more space & freedom to roam & explore the outdoors. You may enjoy changing seasons, the sounds of nature, peaceful evenings under the stars, watching wildlife & beautiful sunsets just outside your front door. This lot will require a water well & septic. Deed restrictions require at least a 2300 square foot dwelling. Outbuildings are welcome & no HOA.
- Type:
- Single Family
- Sq.Ft.:
- 2,720
- Status:
- Active
- Beds:
- 4
- Lot size:
- 2.01 Acres
- Year built:
- 2020
- Baths:
- 3.00
- MLS#:
- 20754347
- Subdivision:
- Eagles Bluff Ph 2
ADDITIONAL INFORMATION
THE PERFECT MODERN FARMHOUSE has hit the market! This home really feels timeless with it's classic white curb appeal, modern black accents & warm cedar colors! You are immediately welcomed when you walk through the double glass doors & entryway. Cozy formal dining upon entering with floating shelves, a wall-to-wall built-in buffet & trayed ceiling. Impressive cathedral ceiling throughout the entire kitchen & dining makes it feel GRAND & spacious. Floor-to-ceiling stacked stone wood burning fireplace, additional built-ins & custom floating shelving. Stunning white kitchen with double islands, double ovens and ice machine! Office is just off the living room and the split floorplan is a perfect set up. Enjoy your elegant primary bedroom suite with oversized walk-in shower & freestanding tub! Secondary bedrooms have a true jack-and-jill set up, dual sinks and custom cabinetry. And that back porch view...rolling hills to sit back & look sitting by your fireplace! Come out & see it!
- Type:
- Single Family
- Sq.Ft.:
- 2,333
- Status:
- Active
- Beds:
- 3
- Lot size:
- 1.5 Acres
- Year built:
- 1997
- Baths:
- 3.00
- MLS#:
- 20746688
- Subdivision:
- Country Brook Park Estate
ADDITIONAL INFORMATION
This stately 3-bedroom, 2.5-bathroom custom home is nestled on two lushly treed lots by a creek, offering a serene retreat just minutes from urban amenities. Inside, discover exquisite features like double crown molding, soaring ceilings in the great room, plantation shutters, a formal dining area, & a dedicated study. The oversized garage & spacious utility room add convenience, while a 19x15 concrete patio provides ample space for entertaining. The backyard, a nature loverâs paradise, features stone walkways leading to the creek & a charming staircase for easy access. Additional highlights include a $5k removable storm shelter, two outdoor storage units, & complete backyard privacy. With no HOA, this homeâs location is prime, with shopping, hospitals, & professional offices nearby, just 22 minutes to downtown Fort Worth. A city fishing park on Clear Creek Exit is close, & DFW International Airport is only 50 miles away. Enjoy the tranquility of country living with city conveniences!
- Type:
- Land
- Sq.Ft.:
- n/a
- Status:
- Active
- Beds:
- n/a
- Lot size:
- 2.03 Acres
- Baths:
- MLS#:
- 20749583
- Subdivision:
- Driftwood Ranch On Brazos
ADDITIONAL INFORMATION
Experience luxury living with a country charm on this expansive 2.005 acre lot for sale in Driftwood Ranch on the Brazos. This gated, restricted airpark community provides unparalleled amenities, including a lighted, 2,906' paved runway, a private boat ramp and dock, and direct access to the Brazos River. Ideal for aviation and waterfront enthusiasts alike, this unique property also welcomes horses, creating the perfect blend of outdoor adventure and serene country living. HOME-HANGER LOT.
- Type:
- Single Family
- Sq.Ft.:
- 2,364
- Status:
- Active
- Beds:
- 4
- Lot size:
- 3.42 Acres
- Year built:
- 2002
- Baths:
- 3.00
- MLS#:
- 20747533
- Subdivision:
- None
ADDITIONAL INFORMATION
Here It Is. Beautiful 3.42 acres and a well constructed 2354 sq. ft brick home. This hard to find immaculate home and property is ready to move in. There are 4 bedrooms, including 2 master suites, 3 bathrooms and even a built in tornado and safe room. You will see the home was built right with nice consideration to its care and maintenance. The property is located just south of I 20 in Weatherford on a nice quiet dead end road. Completely fenced and cross fenced with a 30x40 barn building, a 15x15 shop & well house, and a 10x11 utility building. It is set up great with a fenced child and dog friendly front and backyard. Large trees, fruit trees and a nice grove in the side pasture make this property complete. The home offers a sprawling floorpan that is ready to move in. The roof is brand new along with new plantation shutters throughout the home. Bring your horses, small livestock or just enjoy the added property you don't find on all the 2 acre tracts being built. No HOA
$1,150,000
2008 Walter Joseph Way Weatherford, TX 76087
- Type:
- Single Family
- Sq.Ft.:
- 2,000
- Status:
- Active
- Beds:
- 2
- Lot size:
- 10 Acres
- Year built:
- 2023
- Baths:
- 2.00
- MLS#:
- 20741982
- Subdivision:
- Gremminger Ranch
ADDITIONAL INFORMATION
This custom built barndominium features 10 acres in the beautiful Gremminger Ranch. Only minutes from I-20, has no city taxes, no water bill and NO HOA. Horses, cattle and small farm animals are welcomed. The home is a exquisite 2BR 2BA, open concept living with 2,000 sqft. Attached you have 4 12x20 stall barn with a feed and tack room. Also located on the property is a 90x100 round pen and covered parking. Come take in all the beauty this property has to offer.
- Type:
- Single Family
- Sq.Ft.:
- 2,227
- Status:
- Active
- Beds:
- 3
- Lot size:
- 2.15 Acres
- Year built:
- 2022
- Baths:
- 2.00
- MLS#:
- 20752487
- Subdivision:
- The Reserve Of Brock
ADDITIONAL INFORMATION
This modern farmhouse built in 2022 on over 2 acres covered with an overabundance of trees.ÂThe main living area has a vaulted ceiling with perfectly laid out angles for just the right amount of natural light. It comes equipped with a beautiful brick fireplace. The kitchen has crisp white cabinetry accented with a autumn tile backsplash. Your family and friends will love to gather at the oversized island in the kitchen.ÂThere is a private office off the foyer perfect for working from home. The primary suite has a massive shower, separate toilet room, expansive walk-in closet, built-in cabinetry, dual sink vanity with more storage. The other bedrooms share a bath with dual sinks and soaking tub and shower combo. The property offers a relaxing back porch for enjoying your morning coffee or entertaining. This property is located in the sought after BROCK ISD! The home offers a beautifully laid out circle drive for plenty of parking.
- Type:
- Single Family
- Sq.Ft.:
- 2,461
- Status:
- Active
- Beds:
- 3
- Lot size:
- 1.36 Acres
- Year built:
- 1987
- Baths:
- 2.00
- MLS#:
- 20752624
- Subdivision:
- Woodland Hills
ADDITIONAL INFORMATION
Welcome to this one-of-a-kind custom home located in gorgeous Woodland Hills. With 1.3 acres of beautiful landscaping and trees you will find a relaxing outdoor entertainment area with a luxury-built pebble tec 6-foot pool to lounge and play in. The interior boasts a large kitchen with double oven, an abundance of cabinet space and seating for large gatherings which flow into the main living area which has a wood burning fireplace. The loft adds a special touch to this area and could be used as an office or study. A formal dining room could also be used as a secondary living space. So many upgrades and features you will get in this very well cared for home including an oversized 30' long carport for multiple vehicles if needed. You don't want to miss this!
- Type:
- Single Family
- Sq.Ft.:
- 2,730
- Status:
- Active
- Beds:
- 5
- Lot size:
- 1 Acres
- Year built:
- 2024
- Baths:
- 3.00
- MLS#:
- 20752306
- Subdivision:
- Elevation Estates
ADDITIONAL INFORMATION
This stunning new build offers 5 bedrooms, 3 baths, a private office, and an eat-in kitchen, all set on a spacious 1-acre lot with a 3-car garage. The inviting living space features a floor-to-ceiling stone fireplace and elegant coffered ceilings, flowing seamlessly into the chefâs kitchen. The kitchen is a standout, showcasing a large granite island, custom vent hood, under-cabinet lighting, and a walk-in pantry with plenty of storage. The luxurious master suite includes a walk-in shower, soaking tub, and a generous closet with floor-to-ceiling rods and shelving. Step outside to the covered patio, perfect for entertaining and plenty of room for all to enjoy. Luxury features like foam insulation, crown molding, wood-look tile flooring, and an epoxy-coated garage floor. This isnât just a houseâitâs your forever home!
- Type:
- Single Family
- Sq.Ft.:
- 2,454
- Status:
- Active
- Beds:
- 4
- Lot size:
- 1 Acres
- Year built:
- 2022
- Baths:
- 3.00
- MLS#:
- 20750885
- Subdivision:
- Elevation Estates Pc
ADDITIONAL INFORMATION
This stunning modern farmhouse offers an on-trend open concept with elegant tile throughout the main areas. The kitchen is a chefâs dream, featuring stunning quartz counters and backsplash, custom cabinets, and stainless steel appliances. You'll love the decorative beams and shelving, double sinks in the second bath, and the oversized covered porch with an exterior wood-burning fireplace. The epoxy floors in the garage add a sleek touch. The spacious floorplan includes 3 bedrooms, 2.5 bathrooms, a dining room, office, living room, back porch, and a 3-car garage. The luxurious master suite features a cozy sitting area, walk-in shower, separate vanities, a huge closet, and a free-standing tub. Located in Elevation Estates, this home comes with high-speed internet, no HOA, and is just a short drive from shops and restaurants. Enjoy the perfect blend of modern style and convenience in this desirable Weatherford location.
- Type:
- Single Family
- Sq.Ft.:
- 2,638
- Status:
- Active
- Beds:
- 5
- Lot size:
- 0.4 Acres
- Year built:
- 1989
- Baths:
- 3.00
- MLS#:
- 20751626
- Subdivision:
- Country Brook Estates
ADDITIONAL INFORMATION
Discover this beautifully updated home featuring a stunning in-ground pool (2022) with a tanning ledge and a serene waterfall. Step outside through new sliding patio doors and windows (2022) to enjoy scenic views of the outdoors. The home underwent a complete renovation in 2018, boasting new floors, kitchen appliances, granite countertops, and an updated HVAC system. The first floor offers a cozy kitchen, dining, and living area with a split 3 bedroom layout. The spacious master suite includes a walk-in shower, garden tub, and dual vanities. Upstairs, you'll find a large Flex room, two additional bedrooms, and a full bath, along with excellent attic storage on both sides. Located in sought-after Country Brook Estates, this home is just minutes from I-20, offering a quick commute to the metroplex and convenient access to Weatherford and Hudson Oaks top dining and shopping options. Perfect for enjoying neighborhood walks or bike rides!
- Type:
- Single Family
- Sq.Ft.:
- 1,848
- Status:
- Active
- Beds:
- 4
- Lot size:
- 0.15 Acres
- Year built:
- 2022
- Baths:
- 2.00
- MLS#:
- 20746217
- Subdivision:
- Ranches West Ph 3
ADDITIONAL INFORMATION
Welcome to 2405 Moon Ranch Drive. This newly built home boasts 4-bedrooms, 2-baths, and eye-catching curb appeal. Step inside to discover a spacious open floor plan, highlighted by a bright and airy living area perfect for family gatherings. The heart of the home is the modern kitchen, featuring a large island with sink with ample cabinet space. The private primary suite towards the back of the house offers a cozy, quiet place to unwind. The three additional bedrooms located in the front of the house provide plenty of room for family, guests, or a home office. Outside, enjoy your backyard retreat with a covered patio, perfect for entertaining or relaxing under the Texas sky. Plus, you'll love the added benefit of a nearby community park with plenty of green spaces for outdoor fun. With easy access to local amenities, schools, and shopping, this home truly has it all! Donât miss your chance to make it yours. Schedule a showing today! (TV mounts, appliances, and security system convey)
- Type:
- Land
- Sq.Ft.:
- n/a
- Status:
- Active
- Beds:
- n/a
- Lot size:
- 60 Acres
- Baths:
- MLS#:
- 20751450
- Subdivision:
- None
ADDITIONAL INFORMATION
This is a rare opportunity to own one of two parcels available in this historic generational ranch rich in history, the properties are easily accessible. The 60-acre track has a creek and plenty of vegetation for wildlife or livestock call for your showing today! Perfect to build that getaway second home or corporate retreat!
$7,700,000
Tbd Dennis Road Weatherford, TX 76087
- Type:
- Land
- Sq.Ft.:
- n/a
- Status:
- Active
- Beds:
- n/a
- Lot size:
- 220 Acres
- Baths:
- MLS#:
- 20751265
- Subdivision:
- None
ADDITIONAL INFORMATION
This is a rare opportunity to own one of 2 parcels available in this historic generational ranch, surrounded by other large ranches. Perfect location to build your Get away dream home or corporate retreat. Ample vegetation for livestock or wildlife would make an excellent high game fence ranch!! Schedule your appointment today!!
$1,399,000
428 Royal Santana Run Weatherford, TX 76087
- Type:
- Single Family
- Sq.Ft.:
- 4,404
- Status:
- Active
- Beds:
- 6
- Lot size:
- 2 Acres
- Year built:
- 2024
- Baths:
- 5.00
- MLS#:
- 20749960
- Subdivision:
- Santana Rdg Sub
ADDITIONAL INFORMATION
Exquisite builderâs personal home offers unmatched luxury & thoughtful design w-every upgrade imaginable. Featuring a versatile next-gen suite w-2 bdrms, 2 bath, its own kitchen, living + laundry, this home is ideal for extended family. Elegant custom touches like beamed ceilings, wine room with a wet bar, white oak cabinetry + professional grade appliances add sophistication to every space. The home is equipped w-full foam insulation, a 50-amp generator hookup, a rapid ridge roof, dual tankless water heaters + a water softener for optimal convenience. A built-in stereo system extends from the Living to the back patio & balcony, creating an immersive entertainment experience, while a state-of-the-art security system provides peace of mind. Private study, media room & 6 spacious bedrooms w-4.5 baths ensure ample space for all. Outdoors, unwind on the expansive back porch or balcony overlooking a secluded 2-acre lot, offering a tranquil retreat in a stunning Southwest-facing setting.

The data relating to real estate for sale on this web site comes in part from the Broker Reciprocity Program of the NTREIS Multiple Listing Service. Real estate listings held by brokerage firms other than this broker are marked with the Broker Reciprocity logo and detailed information about them includes the name of the listing brokers. ©2024 North Texas Real Estate Information Systems
Weatherford Real Estate
The median home value in Weatherford, TX is $324,000. This is lower than the county median home value of $393,700. The national median home value is $338,100. The average price of homes sold in Weatherford, TX is $324,000. Approximately 61.4% of Weatherford homes are owned, compared to 31.39% rented, while 7.22% are vacant. Weatherford real estate listings include condos, townhomes, and single family homes for sale. Commercial properties are also available. If you see a property you’re interested in, contact a Weatherford real estate agent to arrange a tour today!
Weatherford, Texas 76087 has a population of 30,385. Weatherford 76087 is less family-centric than the surrounding county with 33.93% of the households containing married families with children. The county average for households married with children is 37.76%.
The median household income in Weatherford, Texas 76087 is $69,953. The median household income for the surrounding county is $88,535 compared to the national median of $69,021. The median age of people living in Weatherford 76087 is 38.1 years.
Weatherford Weather
The average high temperature in July is 94.6 degrees, with an average low temperature in January of 32.2 degrees. The average rainfall is approximately 35.4 inches per year, with 0.5 inches of snow per year.
