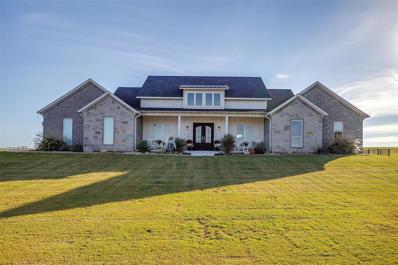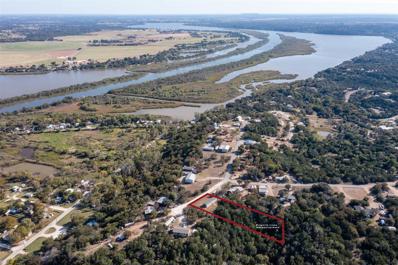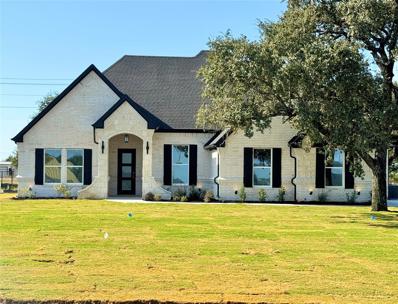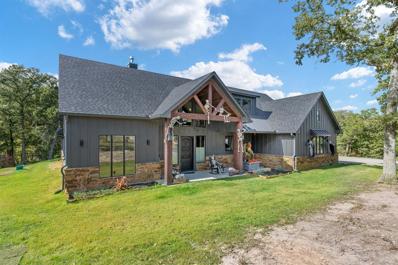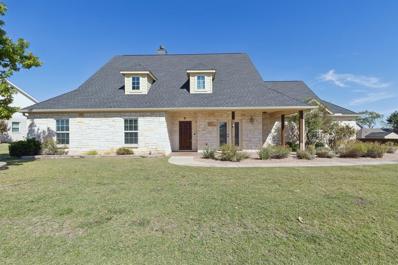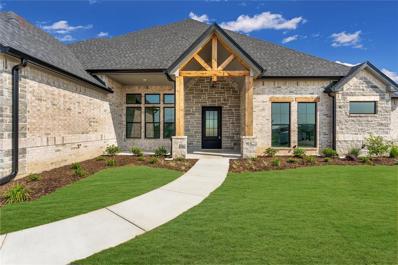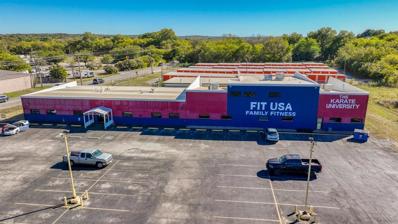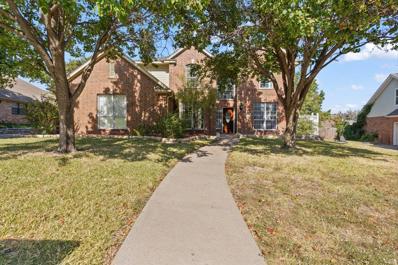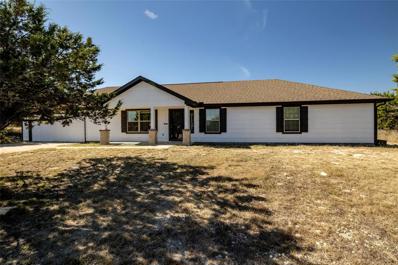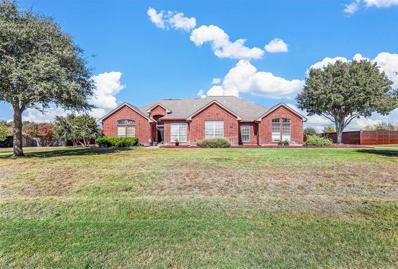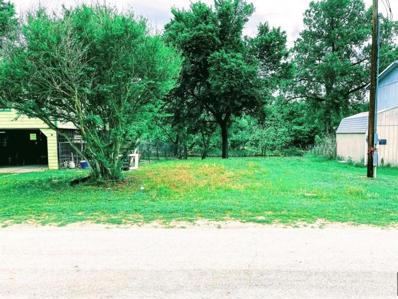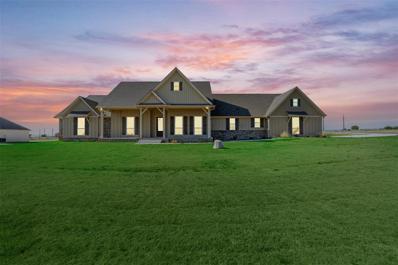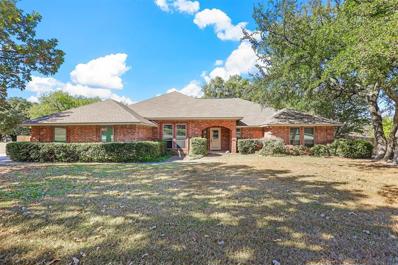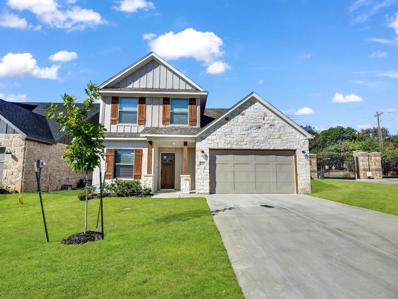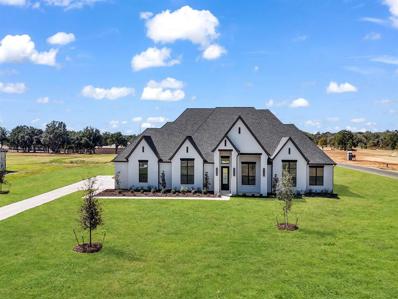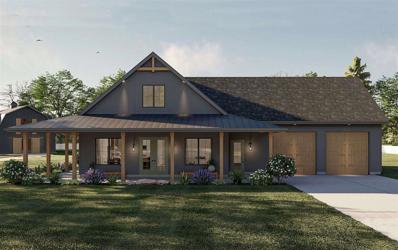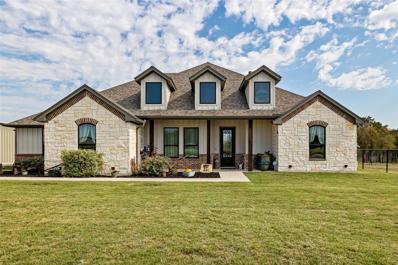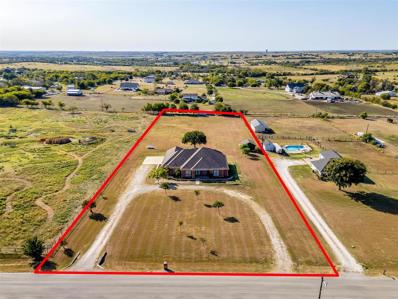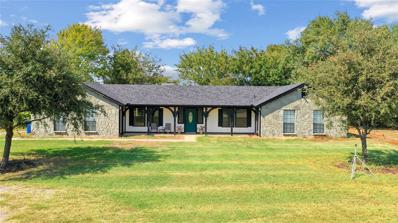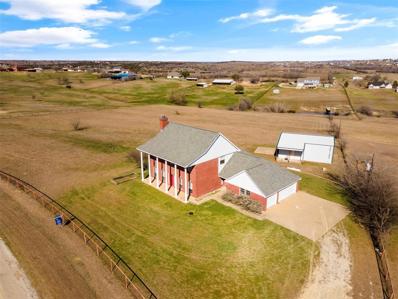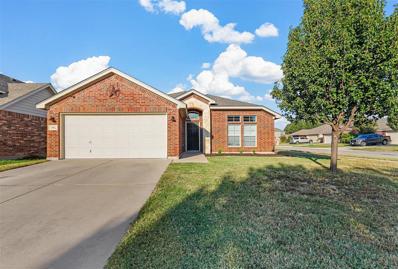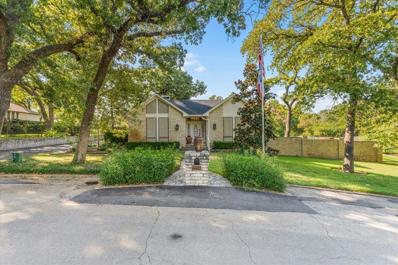Weatherford TX Homes for Rent
- Type:
- Land
- Sq.Ft.:
- n/a
- Status:
- Active
- Beds:
- n/a
- Lot size:
- 4.24 Acres
- Baths:
- MLS#:
- 20766226
- Subdivision:
- Canyon Creek Ranch Ph
ADDITIONAL INFORMATION
Discover your dream home site on this beautiful 4+ acre property in the desirable Canyon Creek Ranch within Brock ISD! Nestled at the end of a peaceful cul-de-sac, this lot offers stunning views and quick access to I-20. The property is build-ready with a completed house and shop pad, essential utilities in place, including a 320-amp electrical rack with two 200-amp disconnects and an underground meter. Not sure where to start? The sellers are offering their custom 3,500+ sq. ft. house plans for negotiation, giving you a head start on creating your ideal home! Tank also dug out on property
- Type:
- Single Family
- Sq.Ft.:
- 3,117
- Status:
- Active
- Beds:
- 4
- Lot size:
- 1.09 Acres
- Year built:
- 2020
- Baths:
- 4.00
- MLS#:
- 20766016
- Subdivision:
- Canyon West Ph Iv
ADDITIONAL INFORMATION
Nestled on a 1 acre golf course lot within the exclusive Canyon West Golf Club community and located in the highly sought-after Brock ISD. Perfect for those who treasure outdoor living and spectacular views, while still being able to enjoy the exclusive and secure community that a gated neighborhood can provide. Imagine yourself unwinding by the expansive 20x40 pool, enjoying the breathtaking sunsets from your backyard, savoring meals prepared in the chef-worthy outdoor kitchen, all while overlooking the 5th fairway. Inside, the custom-designed home features soaring ceilings, hardwood floors, a beautifully appointed butlerâs pantry, and enormous windows that showcase the properties views of the course and neighboring countryside. The interior spaces are both functional and opulent, with a double office off the main living area for those who work from home, and a primary suite that exudes high-end comfort. With only one neighbor and a peaceful ranch across the street, this home is perfect for those seeking a serene retreat without sacrificing luxury amenities. Canyon West Golf Club in Weatherford, Texas, is a premier gated community known for its scenic beauty, upscale amenities, and vibrant lifestyle. The championship 18-hole golf course, set against rolling hills and native Texas landscapes, offers a challenging yet enjoyable experience for golfers of all skill levels. Residents can enjoy a welcoming clubhouse with a full-service restaurant and bar, creating a perfect spot to relax after a round or connect with friends. The clubhouse is perched atop the highest point in the neighborhood, offering unbeatable views. Along with golf, you also have access to a community pool, sport court, and social events. With easy access to the top-rated Brock ISD and a close-knit neighborhood feel, Canyon West combines luxury living with a serene, country setting.
- Type:
- Mobile Home
- Sq.Ft.:
- 960
- Status:
- Active
- Beds:
- 2
- Lot size:
- 0.46 Acres
- Year built:
- 2023
- Baths:
- 2.00
- MLS#:
- 20763371
- Subdivision:
- Rolling Hills Shrs Sec A
ADDITIONAL INFORMATION
This brand-new 2-bed, 2-bath home on nearly half an acre of treed privacy offers the perfect blend of nature and modern living. Nestled in a quiet cul-de-sac and surrounded by mature trees, this property provides exclusive access to community amenities like a boat ramp, dock, fishing areas, marina, park, and playground. Just minutes from the scenic Brazos River and only 35 minutes from Fort Worth, itâs an ideal retreat for those seeking tranquility without sacrificing convenience.
$720,000
6100 Fm 1189B Weatherford, TX 76087
- Type:
- Land
- Sq.Ft.:
- n/a
- Status:
- Active
- Beds:
- n/a
- Lot size:
- 15 Acres
- Baths:
- MLS#:
- 20764686
- Subdivision:
- W Patrick Surv Abs 1039
ADDITIONAL INFORMATION
15 Acres with elevation, trees, and surface water! Not to mention there is already a water well and electric meter. This parcel is to be surveyed out of a larger 23 acre tract.
- Type:
- Single Family
- Sq.Ft.:
- 2,300
- Status:
- Active
- Beds:
- 3
- Lot size:
- 1 Acres
- Year built:
- 2024
- Baths:
- 2.00
- MLS#:
- 20763795
- Subdivision:
- Elevation Estates
ADDITIONAL INFORMATION
New construction in desirable Weatherford! Beautiful home from Alameda Builders offers modern interior with on trend open concept living. An oversized island with storage opens up to a light and bright living room with custom cabinetry. You will appreciate the spacious main bedroom with decorative accent ceiling and elevated lighting throughout. This home is fully foamed for energy efficiency. This development has no HOA offering fiber optic internet. Builder has four additional homes in this development near completion.
- Type:
- Single Family
- Sq.Ft.:
- 2,399
- Status:
- Active
- Beds:
- 3
- Lot size:
- 3.01 Acres
- Year built:
- 2022
- Baths:
- 2.00
- MLS#:
- 20761207
- Subdivision:
- Eagles Bluff
ADDITIONAL INFORMATION
Introducing The Retreat at Eagles Bluff, a charming 2600 square foot rustic farmhouse nestled on a picturesque 3+ acre rugged lot, with 1 full acre fenced in. This stunning property features 3 bedrooms, a bonus room, 2 baths, and a spacious swimming pool. The great room boasts cathedral ceilings with windows on the east and west sides, flooding the space with natural light and offering stunning views of the rugged surroundings. The kitchen is a culinary haven, featuring a 14-foot handcrafted, sustainably sourced live-edge island and high-end appliances, making it perfect for both relaxation and entertaining.
- Type:
- Single Family
- Sq.Ft.:
- 2,795
- Status:
- Active
- Beds:
- 3
- Lot size:
- 0.41 Acres
- Year built:
- 2014
- Baths:
- 2.00
- MLS#:
- 20762822
- Subdivision:
- Lakeway Estates
ADDITIONAL INFORMATION
This beautiful home located in the highly sought after Lakeway Estates HAS IT ALL! The property is only 3 minutes from the lake, has a carport to park your boat or toys, a large exterior game room PLUS bonus room and a 3 car garage! Interior features hand scraped hardwood flooring, open concept living area, wood burning fireplace, separate dining area plus a breakfast nook. Kitchen boasts stained wood cabinets, granite countertops, stainless steel appliances and island. Primary bedroom is located at the back of the house with beautiful views of the backyard. En suite primary bath has separate vanities, walk in shower, and walk in closet. Sip your morning coffee watching the deer under the covered back patio with a beautiful view of the large backyard that uses well water for irrigation! Spend your weekends enjoying the separate exterior structure that features a large game room with kitchenette, wired for surround sound, stained concrete flooring, and plenty of room for a pool table. There is even and a 26x12 bonus air-conditioned room with additional storage space located above the carport! Upgrades include fresh paint throughout and the roof was replaced 4 years ago. Conveniently located to shopping and highway access as well. This one won't last long! Welcome home!
- Type:
- Single Family
- Sq.Ft.:
- 3,525
- Status:
- Active
- Beds:
- 4
- Lot size:
- 1.1 Acres
- Year built:
- 2024
- Baths:
- 4.00
- MLS#:
- 20762993
- Subdivision:
- Canyon West Ph
ADDITIONAL INFORMATION
Incredible Opportunity for New Construction in Brock's Desirable and Established Canyon West Golf Course Communtity, This Home Is TURN KEY and Has Everything You've Been Wanting & Waiting for! Walk In to Find a Wonderfully Designed Floorplan with a Gorgeous Finishout, Soaring Ceilings, Spacious, Open, Light & Bright, Living Area Boasts Walls of Windows, Handsome Stone Fireplace and Flows Effortlessly to the Chef's Kitchen Featuring Quartz Countertops, Custom Cabinetry, Massive Island, Double Oven & More, Master Retreat with Spa Bath & Massive Walk In Shower & Closet, Spacious Secondary Bedrooms & 4 Full Bathrooms, Cozy Study Adorned with Exposed Cross Beams, Corner Gameroom with French Doors Leading to the Expansive Covered Patio & Outdoor Fireplace, Spray Foam Insulation, Well =No Water Bill, Convenient Location in BROCK ISD, The Home is Under Construction, Pictures are an EXAMPLE of the Finished Product, Estimated Completion December!
- Type:
- Other
- Sq.Ft.:
- 15,000
- Status:
- Active
- Beds:
- n/a
- Lot size:
- 1.82 Acres
- Year built:
- 1985
- Baths:
- MLS#:
- 20762725
- Subdivision:
- Nuttall Addition
ADDITIONAL INFORMATION
Commercial hard corner. Interstate, frontage road and Tin Top Rd traffic allows for incredible exposure for any business of your choice OR if you want to remain a fitness business, all present equipment can be purchased separately. This has been a thriving fitness business for Weatherford since 1985. 15,000 sq ft building in excellent condition can be reconfigured for offices, storefronts or warehouse. Very large asphalt parking lot in good condition with entrances from frontage road and Tin Top Road. This is a MUST SEE LOCATION!
- Type:
- Single Family
- Sq.Ft.:
- 2,756
- Status:
- Active
- Beds:
- 4
- Lot size:
- 0.24 Acres
- Year built:
- 1998
- Baths:
- 3.00
- MLS#:
- 20761942
- Subdivision:
- Country Brook Park Estate
ADDITIONAL INFORMATION
Stunning 2 story home nestled in the highly sought after Country Brook Estates! Upon entry you are greeted with massive windows that flood the home with natural light! Beautiful wood like floors throughout most of the first level leaving a seamless look and easy keep. Office or formal living and dining room on either side of entry. Kitchen boasts tons of beautiful cabinets, double ovens, breakfast bar with adjoining eat in kitchen that opens to the well appointed living room as the heart of the home. Master suite is oversized with views of your alluring backyard, dual sinks, tiled walk in shower and soaking tub. Upstairs you will find 3 additional bedrooms that offer generous space and sizable game room. Large backyard features covered patio, koi pond and mature trees. Tons of privacy with beautiful vinyl fencing. Roof is 5 yrs old and hotwater heater replaced Aug 2024.
- Type:
- Single Family
- Sq.Ft.:
- 3,410
- Status:
- Active
- Beds:
- 4
- Lot size:
- 2 Acres
- Year built:
- 1987
- Baths:
- 3.00
- MLS#:
- 20762607
- Subdivision:
- G C Miller Surv Abs 2231
ADDITIONAL INFORMATION
This Parker County beauty is in Weatherford ISD but not in the city. It is set up with a large bedroom and bath currently set up with wheelchair access and anti-viral AC system. Three large bedrooms and three bathrooms with a very versatile floorplan--could easily be 4 bedrooms--, a fantastic horse barn, and a chef's kitchen make this home very desirable. The huge living room with wooden-beamed ceilings is open to the huge kitchen. A huge 17-foot granite breakfast bar with an island with a vegetable sink along with a 6-burner commercial-style gas range with a double oven, pot filler, and gorgeous stainless vent make this the kitchen you always wanted. The pantry is a full room with room enough for a second dining table. The inviting covered patio is an area big enough to host large events. A sidewalk takes you a short walk to the incredible barn and stables, perfect for the equestrian or 4H participant. There is an expansive inside tornado shelter room. The stable houses a large walk-in cooler that is extremely useful.
- Type:
- Single Family
- Sq.Ft.:
- 1,847
- Status:
- Active
- Beds:
- 4
- Lot size:
- 1 Acres
- Year built:
- 2018
- Baths:
- 2.00
- MLS#:
- 20759541
- Subdivision:
- Brazos Ridge Estates Ii
ADDITIONAL INFORMATION
This incredible 4-bedroom home on a sprawling 1-acre lot offers space, serenity, and a rare opportunity to enjoy country living while still being close to modern conveniences. Even better, the seller is offering $15,000 in buyer concessions or a rate buy-down to make this home even more affordable for you! As you step inside, youâll be welcomed by an open floor plan with a massive living area perfect for entertaining or family gatherings. The kitchen is a chefâs delight, featuring stainless steel appliances, a spacious center island, and large windows that allow natural light to flood the space, offering beautiful views of your property. Whether youâre hosting guests or enjoying a quiet evening in, this living and kitchen area will quickly become the heart of your home. The primary bedroom is truly a retreat, boasting two large walk-in closets, ample space for a sitting area, and an ensuite bathroom just waiting to be customized to your tastes. Each of the three additional bedrooms is generously sized, featuring walk-in closets that offer plenty of storage for everyone. The property itself is a dream come true for those who love outdoor living. With 1 acre of land, thereâs plenty of room for adding a pool, garden, or even your own private workshop. The wide-open space and lush surroundings create a peaceful, private oasis where you can relax or entertain. Opportunities like this are few and far between! Don't miss your chance to own a spacious, well-laid-out home with the flexibility of $15,000 in buyer concessions. Schedule a showing today and start planning how you'll make this home your own!
- Type:
- Single Family
- Sq.Ft.:
- 2,386
- Status:
- Active
- Beds:
- 3
- Lot size:
- 0.69 Acres
- Year built:
- 2001
- Baths:
- 2.00
- MLS#:
- 20754122
- Subdivision:
- Ridge Haven Estates
ADDITIONAL INFORMATION
READY TO GET OUT OF THE CITY? CHARMING ONE STORY HOME ON .69 ACRE LOT IN WILLOW PARK! Spacious custom built home with open floor plan, 10' ceilings, crown moldings, wood floors and quality throughout. Three spacious bedrooms, two built in desks, and large windows to enjoy the views! The kitchen has stainless appliances, gas stove, stainless farm sink, updated faucets are recent additions. The primary retreat bedroom and ensuite has a fabulous sitting area, and a wall of windows to enjoy the back yard & views! Spacious primary ensuite features separate vanities, jet tub & separate shower and huge walk in closet! The bedrooms are split for privacy! Bedroom 3 has French doors, built in desk & book case and walk in closet, perfect for your home office. Utility room features storage cabinets, folding area & sink! Oversize garage is 664 SF with workbench area and plenty of guest parking. You will love this peaceful area with the Beggs Ranch at your back door! Back patio faces the north, so your patio has limited sun exposure! Plenty of room for kids and dogs to play and just be kids! You will also enjoy wildlife & birds that visit everyday! The cows on the Beggs Ranch are frequent visitors as well! If you are looking for peace & quiet, a beautiful home on large lot, YOU JUST FOUND IT! City of Willow Park supplies water, sewer & trash! ALEDO ISD! Convenient to Lockheed Martin, Carswell JRB and Fort Worth!
- Type:
- Land
- Sq.Ft.:
- n/a
- Status:
- Active
- Beds:
- n/a
- Lot size:
- 0.11 Acres
- Baths:
- MLS#:
- 20761613
- Subdivision:
- Horseshoe Bend
ADDITIONAL INFORMATION
If you are looking for an affordable waterfront lot this is for you. Something with no restitutions so you can do what you want when you want. If you choose to build or live in an RV it will work for either . Great fishing and centrally located . Electric available. Possible seller financing
- Type:
- Single Family
- Sq.Ft.:
- 3,190
- Status:
- Active
- Beds:
- 5
- Lot size:
- 2.01 Acres
- Year built:
- 2023
- Baths:
- 4.00
- MLS#:
- 20757996
- Subdivision:
- Eagles Bluff-Ph 3
ADDITIONAL INFORMATION
Discover modern luxury and spacious living in the heart of Eagles Bluff, proudly served by the award-winning Brock ISD. This newly constructed masterpiece on 2 acres, blends comfort with elegance across 3190 square feet of thoughtfully designed space. This home features a grand open floor plan that seamlessly connects living, dining, and kitchen areas, ideal for entertaining and everyday family life. Boasting 5 generous bedrooms and 4 bathrooms, 4 of the bedrooms offering private bath access, ensuring convenience and privacy for family members and guests alike. A designated office space with built-in desk and shelving presents the perfect work-from-home solution. The oversized formal dining room, easily repurposed as a second living area, provides flexible space to meet your lifestyle needs. The expansive front porch invites relaxation and outdoor enjoyment, offering ample room for a porch swing and rocking chairs to take in the serene surroundings of Eagles Bluff.
- Type:
- Single Family
- Sq.Ft.:
- 2,280
- Status:
- Active
- Beds:
- 3
- Lot size:
- 0.93 Acres
- Year built:
- 1990
- Baths:
- 2.00
- MLS#:
- 20760897
- Subdivision:
- Trinity Estates
ADDITIONAL INFORMATION
Come take a peek at this gorgeous off the beaten path but close to numerous amenities 3 bedroom 2 bath in the AISD. Nestled on .932 of an acre the sunsets are amazing as you sit by the play pool or enjoy a relaxing rest in the spa, if you need to brush up on your golf game practice on your own personal putting green. If this backyard wasn't enough there is also a small barn equipped with electric. A farm sink and granite counter tops bring a warm feel to this kitchen, there is an Easy Water no salt water conditioning system throughout the home , 3 closets in the primary and an additional closet in the utility room. This home is a must see!
- Type:
- Single Family
- Sq.Ft.:
- 2,451
- Status:
- Active
- Beds:
- 5
- Lot size:
- 0.17 Acres
- Year built:
- 2023
- Baths:
- 3.00
- MLS#:
- 20760721
- Subdivision:
- Crown Valley Estates
ADDITIONAL INFORMATION
Walk onto Oeste Ranch golf course! A grand entry welcomes you into this two story beauty! Beams in living area with white Austin Stone fireplace to ceiling! Master Suite is on first level! Bedroom 1 is also downstairs for guests or an office and as well as a half bath! Warm, inviting open-concept kitchen with large stained island. Sink overlooks backyard. Upstairs you have three large bedrooms with walk in closets and a large full bathroom with door to wet area for privacy! No detail overlooked in the stunning home! Please note that some photos are representative of same floor plan and are staged but selections will vary. PROPERTY FOR LEASE as well.
$1,074,900
477 Royal Santana Run Brock, TX 76087
- Type:
- Single Family
- Sq.Ft.:
- 3,666
- Status:
- Active
- Beds:
- 4
- Lot size:
- 2 Acres
- Year built:
- 2024
- Baths:
- 3.00
- MLS#:
- 20760092
- Subdivision:
- Santana Ridge
ADDITIONAL INFORMATION
Gorgeous Subdivision just off I-20. Contemporary Home on 2 Acre lot with an open concept. Santana Ridge has beautiful topography and a very peaceful environment outside the City Limits. You will find incredible craftsmanship with a 4 Bedrooms, Study and A Game room with a 3 car garage. All bedrooms are split from the primary bedroom that include walk in closets. Primary bath has 2 lavatories with a free stand tub outside the shower. Kitchen will include A Thor range that will have a cooktop with double ovens. Also, includes a Thor refrigerator and built in micro. A pot filler and stainless steel appliance with stone countertops will be installed throughout. Home will also, come with Sprinkler system and some sod. Propane will be supplied by an underground tank in the backyard. This is a gated community with Fiber available to each home. Home is 100% complete! Stop by and see if this is your dream home!
- Type:
- Single Family
- Sq.Ft.:
- 1,691
- Status:
- Active
- Beds:
- 3
- Lot size:
- 2 Acres
- Baths:
- 3.00
- MLS#:
- 20758569
- Subdivision:
- Sunrise Point
ADDITIONAL INFORMATION
This beautifully designed home features an open-concept layout with 3 bedrooms and 2 bathrooms. At the center of the home is a spacious kitchen island that seamlessly links the kitchen to the living and dining areas, all bathed in natural light from large windows. Choose custom cabinets in your preferred paint or opt for a stained finish! Enjoy the outdoors on the expansive wrap-around patio, ideal for relaxing, entertaining, and taking in the beauty of nature. The living room is enhanced by a vaulted ceiling, creating an airy feel, while the master suite includes a stylish barn door that leads to a luxurious ensuite bath with dual sinks & a large walk-in shower. Set on 2 tranquil rural acres, this home provides a perfect retreat from city life while remaining conveniently close to modern amenities. NO HOA & NO CITY TAXES! Estimated completion is 5-7 months from start to finish. Make this proposed Kodi floor plan uniquely yours with customizable finishes such as hardware, colors, fixtures, and more. Images are of a model home; features and finishes may vary. Txt keyword ZHBHOME12 to 88000 for customization details & info on this semi-custom home!
- Type:
- Single Family
- Sq.Ft.:
- 2,618
- Status:
- Active
- Beds:
- 5
- Lot size:
- 2.04 Acres
- Year built:
- 2019
- Baths:
- 3.00
- MLS#:
- 20753861
- Subdivision:
- Crooked Creek Ranch
ADDITIONAL INFORMATION
Nestled On A 2-Acre, Tree-Lined Lot Within The Sought-After Brock ISD, This Stunning Split-Bedroom Home Boasts 12-Foot Ceilings In The Entry, Living, Dining, And Kitchen Areas. Home Is Elegantly Finished With 8-Foot Interior Doors, Crown Molding, Shiplap Accents, & Granite Countertops Throughout. Chefâs Kitchen Features A Large Eat-In Island, Ample Cabinet Space, & Oversized Walk-In Pantry. Bedroom #2 Is Privately Situated With Its Own Bath, Perfect For Guests Or In-Laws. The 5th Bedroom, Which Could Also Serve As An Office Or Formal Dining Room, Is Accented With Double French Doors. Outside, Bring Your Horses Or LivestockâThe Property Is Fully Equipped! Spacious Barn Features Two Drive-Through Breezeways With Roll-Up Doors, Priefert Horse Stalls, & Indoor-Outdoor Priefert Dog Kennels. Entire Property, Including Backyard, Is Enclosed With 5-Foot Pipe And No-Climb Fencing, Making It Ideal For Horses, Livestock, And Dogs Alike. No Detail Has Been Overlooked In This Exceptional Property!
- Type:
- Single Family
- Sq.Ft.:
- 3,725
- Status:
- Active
- Beds:
- 4
- Lot size:
- 2.5 Acres
- Year built:
- 1996
- Baths:
- 4.00
- MLS#:
- 20757600
- Subdivision:
- None
ADDITIONAL INFORMATION
RURAL LIVING with easy access to metroplex and city conveniences! LOCATED IN ALEDO ISD! Situated on 2.5 acres, this home is ideal for this who long to enjoy the privacy and beautiful views that this property has to offer. The OPEN-CONCEPT floorplan maximizes every bit of 3,725ft and offers 4 Bedrooms, 3.5 Bathrooms, a Formal Dining area, Eat-in Kitchen area, TWO LIVING AREAS and an Office. Master Suite and two oversized secondary bedrooms (with walk-in closets) are on first floor, and the second floor features the second Living Area, Bedroom with a balcony terrace with a panoramic view, a full Bath and Office area with built-in cabinets and desk. The home features PLANTATION SHUTTERS, gas fireplace in Family room, gas cooktop and Farm Sink in kitchen, TONS OF NATURAL LIGHTING throughout the home, a NEW certified CLASS 4 composite roof, TWO NEW hot water heaters, fresh paint and flooring, AMPLE STORAGE, HUGE BACKYARD, oversized laundry room with sink and SO MUCH MORE! This home is a MUST SEE!
- Type:
- Other
- Sq.Ft.:
- 3,377
- Status:
- Active
- Beds:
- 4
- Lot size:
- 7 Acres
- Year built:
- 2009
- Baths:
- 3.00
- MLS#:
- 20757868
- Subdivision:
- None
ADDITIONAL INFORMATION
This 7-acre farm and ranch property, located halfway between Weatherford and Granbury just off FM 51, offers the ideal combination of peaceful rural living with easy access to town amenities. The charming 2,455 square foot home welcomes you with a spacious floor plan that includes four bedrooms, two full bathrooms, and one-half bath. The heart of the home features a cozy living area perfect for gathering, while the kitchen offers ample counter space, ideal for family meals or entertaining. The primary bedroom is truly a retreat, boasting an impressive 440 square feet of space. With a garden tub in the primary bath, walk-in closet, and plenty of windows providing natural light, this room is the perfect spot to unwind and relax. The additional three bedrooms are generously sized and share a full bathroom, offering comfort and privacy for family members or guests. Outside, the property is thoughtfully designed with horse enthusiasts in mind. A newly installed pipe top rail fence surrounds a portion of the perimeter, making it ready for your horses to enjoy. With wide open spaces, there's plenty of room to add a custom horse barn, an arena, or other amenities tailored to your needs. Whether you are looking to expand your equestrian setup or simply enjoy the beauty of country living, this property provides the perfect canvas for creating the place of your dreams. The acreage itself offers endless possibilities. From pastureland for grazing to creating garden spaces or adding additional outbuildings, the wide-open land gives you the freedom to build out whatever youâve always envisioned. This peaceful, private setting offers beautiful Texas countryside views and is perfectly positioned to provide quick access to both Weatherford and Granbury, ensuring that daily conveniences are just a short drive away. If youâre searching for a blend of tranquility, space, and functionality, this property checks a ton of boxes!
- Type:
- Single Family
- Sq.Ft.:
- 2,470
- Status:
- Active
- Beds:
- 4
- Lot size:
- 5.23 Acres
- Year built:
- 1996
- Baths:
- 4.00
- MLS#:
- 20758218
- Subdivision:
- Chisholm Heights Ph Iii
ADDITIONAL INFORMATION
Enjoy the perfect West Texas sunsets from this two-story family home on over 5 acres! Just 3 miles off I-20, city conveniences are nearby while you're able to immerse in country living! This 4 bedroom, 3.5 bath home has a primary located downstairs with side porch access, open living room, formal dining room, chef's kitchen with copious storage and breakfast nook -- all freshly painted for it's newest owners. Upstairs, you will find a second living area, 3 additional bedrooms, and two baths. This home is the total package for those seeking Aledo ISD schools! A large 864sf powered outdoor workshop is directly behind the home, ideal for an expansive workshop, RV and boat storage, and plenty of creative projects! Property can be subdivided once with HOA approval.
- Type:
- Single Family
- Sq.Ft.:
- 1,701
- Status:
- Active
- Beds:
- 3
- Lot size:
- 0.15 Acres
- Year built:
- 2009
- Baths:
- 2.00
- MLS#:
- 20747767
- Subdivision:
- Westover Village Estates Ph
ADDITIONAL INFORMATION
Welcome to this beautifully updated three-bedroom, two-bathroom home, perfectly situated on a spacious corner lot in a community offering fantastic amenities like a pool, parks, and playgrounds. Inside, you'll find gorgeous hardwood floors throughout and an updated kitchen featuring granite countertops. The home also includes a dedicated office space, ideal for remote work or a study area. With a new roof, new HVAC and a charming covered back porch, this home is perfect for both relaxing and entertaining. Enjoy the best of comfortable living in a neighborhood that offers everything you need right at your doorstep!
- Type:
- Single Family
- Sq.Ft.:
- 3,260
- Status:
- Active
- Beds:
- 4
- Lot size:
- 0.61 Acres
- Year built:
- 1984
- Baths:
- 4.00
- MLS#:
- 20754957
- Subdivision:
- Clear Lake Country
ADDITIONAL INFORMATION
Welcome to your private oasis. This charming 4-bed, 3.5-bath home is situated on a spacious 0.612 acre lot in Weatherford. Entry was highlighted by domed sky light. The primary suite features a cozy fireplace, a office with custom built-in bookcases, an en-suite bath featuring a separate vanity, double copper sinks, a walk-in shower, and a walk-in closet equipped with built-in dresser. Second master suite with its own private sitting area also with built-in bookcases (could easily be used for 3rd downstairs bedroom). Bedroom upstairs featuring full bath and windows to enjoy view of lush backyard. The spacious kitchen with open access to bonus deck to enjoy your morning coffee includes granite countertops, double ovens, island with cooktop. Breakfast room off kitchen with abundance of storage to form Pantry. While the sunken living room boasts a gas fireplace, built-in cabinetry, and access open both sides to backyard decks. The spacious two-car garage provides 675 sq ft in four extra storage closets and includes a separate work shop with a sink. Step outside to seemingly miles of decks with multiple entry points from house. The property features a private well, providing your own water for the sprinkler system, beautifully landscaped backyard had 12 inches of topsoil brought in before sodded, 25,000-gallon pool completely surrounded by wrought iron fencing, along with a heated spa for year-round relaxation. Also included an additional storage shed outside for your tools and lawn equipment.

The data relating to real estate for sale on this web site comes in part from the Broker Reciprocity Program of the NTREIS Multiple Listing Service. Real estate listings held by brokerage firms other than this broker are marked with the Broker Reciprocity logo and detailed information about them includes the name of the listing brokers. ©2024 North Texas Real Estate Information Systems
Weatherford Real Estate
The median home value in Weatherford, TX is $324,000. This is lower than the county median home value of $393,700. The national median home value is $338,100. The average price of homes sold in Weatherford, TX is $324,000. Approximately 61.4% of Weatherford homes are owned, compared to 31.39% rented, while 7.22% are vacant. Weatherford real estate listings include condos, townhomes, and single family homes for sale. Commercial properties are also available. If you see a property you’re interested in, contact a Weatherford real estate agent to arrange a tour today!
Weatherford, Texas 76087 has a population of 30,385. Weatherford 76087 is less family-centric than the surrounding county with 33.93% of the households containing married families with children. The county average for households married with children is 37.76%.
The median household income in Weatherford, Texas 76087 is $69,953. The median household income for the surrounding county is $88,535 compared to the national median of $69,021. The median age of people living in Weatherford 76087 is 38.1 years.
Weatherford Weather
The average high temperature in July is 94.6 degrees, with an average low temperature in January of 32.2 degrees. The average rainfall is approximately 35.4 inches per year, with 0.5 inches of snow per year.

