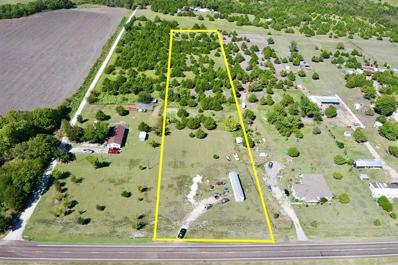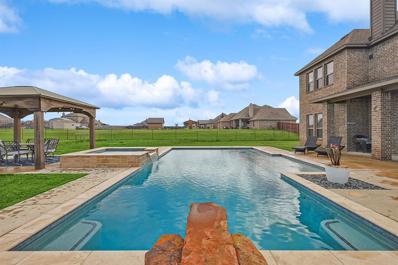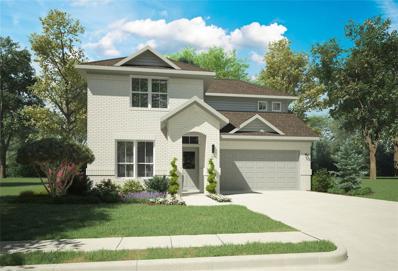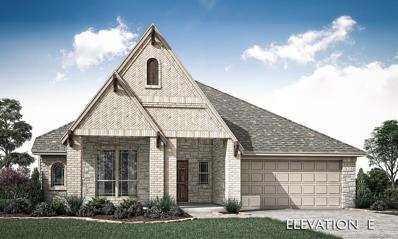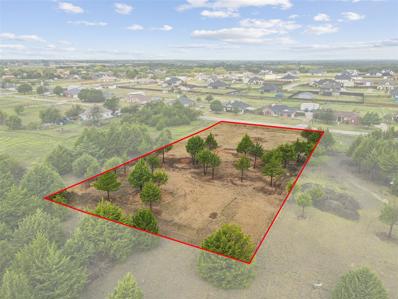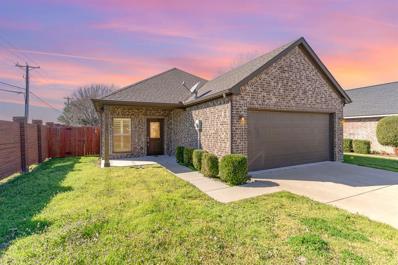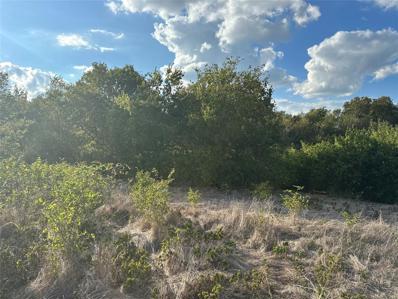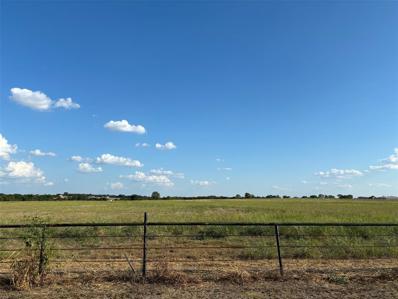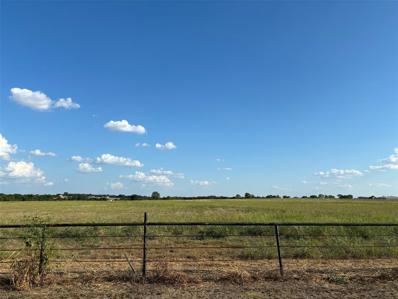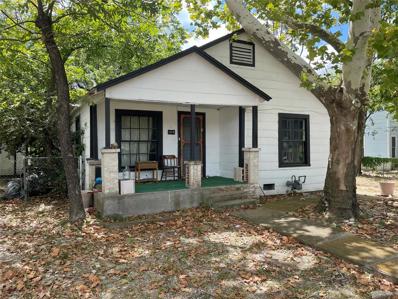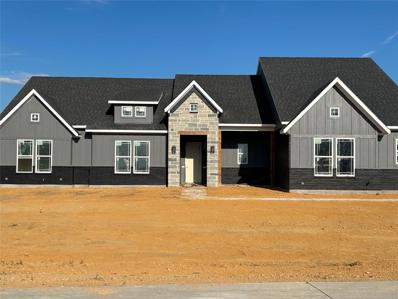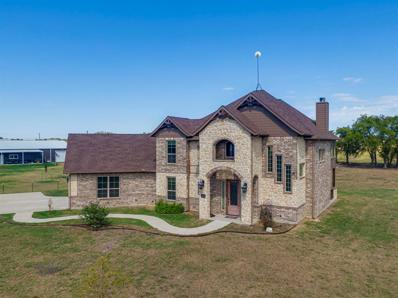Waxahachie TX Homes for Rent
$440,000
3455 Fm 878 Waxahachie, TX 75165
- Type:
- Single Family
- Sq.Ft.:
- 1,000
- Status:
- Active
- Beds:
- 3
- Lot size:
- 5.01 Acres
- Year built:
- 1995
- Baths:
- 2.00
- MLS#:
- 20740413
- Subdivision:
- G W Wheelock
ADDITIONAL INFORMATION
This property offer great value in the spacious land! Pine trees on the back of the property offer great privacy. NO CITY TAXES! Build your dream home here! Value is placed in the LAND. Se habla español
$430,000
221 Sioux Drive Waxahachie, TX 75165
- Type:
- Single Family
- Sq.Ft.:
- 2,363
- Status:
- Active
- Beds:
- 3
- Lot size:
- 0.19 Acres
- Year built:
- 1991
- Baths:
- 3.00
- MLS#:
- 20735482
- Subdivision:
- Indian Hills Ph5
ADDITIONAL INFORMATION
Discover this charming 2,363 sq ft home located in a well established neighborhood filled with mature trees and serene surroundings. This beautifully maintained property offers 3 bedroom, 3 full baths, and a versatile study that can easily serve as a 4th bedroom or a mother in law suite. Built-in cabinets throughout the home provide ample storage and add a touch of sophistication. The spacious primary bedroom includes a cozy sitting area, perfect for relaxing with a book. The backyard is an entertainer's paradise, featuring a sparkling swimming pool, shed and low maintenance artificial turf. The covered patio provides the ideal spot for outdoor dining and relaxation. Conveniently located near highways, top rated schools and shopping centers, this home combines comfort and accessibility. Whether you're looking for peaceful family living or a great space to entertain, this home has it all! Schedule a tour today to experience everything this home has to offer! Solar Panels to be paid off at closing!
$724,000
120 Balsam Lane Waxahachie, TX 75167
- Type:
- Single Family
- Sq.Ft.:
- 3,816
- Status:
- Active
- Beds:
- 6
- Lot size:
- 1.86 Acres
- Year built:
- 2017
- Baths:
- 4.00
- MLS#:
- 20738377
- Subdivision:
- Oak Vista Estates Ph 2
ADDITIONAL INFORMATION
OFFERING UP TO $10,000 FOR BUYERS EXPENSES. One-owner Lillian Custom Home situated on almost 2 acres with NO CITY TAXES & NO HOA in Maypearl ISD! Step inside to find plenty of room for everyone with 6 bedrooms, 3.5 bathrooms, plus an office and game room. The spacious living areas are filled with natural light, high ceilings, and an open plan designed for entertaining and large gatherings. The gourmet kitchen features a breakfast nook, large island, granite countertops and ample cabinet storage. Enjoy your outdoor oasis and spend those summer days in your saltwater pool with spa and baja step, or relax under the custom pergola and soak in the peaceful surroundings. Enjoy privacy and the charm of country living while still having all the needed local amenities! This home is the perfect retreat for those seeking space and comfort. Don't miss the opportunity to own your slice of paradise in a sought after neighborhood - schedule a showing today!
Open House:
Thursday, 11/28 12:00-2:00PM
- Type:
- Single Family
- Sq.Ft.:
- 2,466
- Status:
- Active
- Beds:
- 4
- Lot size:
- 0.17 Acres
- Year built:
- 2024
- Baths:
- 3.00
- MLS#:
- 20739754
- Subdivision:
- Dove Hollow
ADDITIONAL INFORMATION
MLS# 20739754 - Built by Trophy Signature Homes - Ready Now! ~ The Stanley II is a winning combination of comfort and adaptability. The main floor offers a bedroom with a full bath for guests. Of course, no one could blame you if you crafted an exceptional workout room instead. A wall of windows in the airy family room illuminates the space with natural light that carries into the casual dining area and the spectacular kitchen. Quartz countertops, stainless steel appliances and a gorgeous island ensure the kitchen will be everyoneâs favorite space. The presence of an upstairs loft near the bedrooms with a full bath creates a home-within-a-home!
$599,061
190 Memory Lane Waxahachie, TX 75165
- Type:
- Single Family
- Sq.Ft.:
- 2,521
- Status:
- Active
- Beds:
- 3
- Lot size:
- 0.37 Acres
- Year built:
- 2024
- Baths:
- 3.00
- MLS#:
- 20739306
- Subdivision:
- Sunrise At Garden Valley 60-79
ADDITIONAL INFORMATION
NEW! NEVER LIVED IN HOME. Don't let square footage fool you, the Caraway plan from Bloomfield Homes presents an expansive single-story layout boasting 3 spacious bedrooms, 2 baths, Media Room and a 3-car garage with Cedar doors. With 10' ceilings amplifying the open-concept design, the Family Room is bathed in natural light from large windows, creating an inviting atmosphere. The Deluxe Kitchen is a chef's dream, featuring a large island topped with gorgeous granite, large pantry, and built-in SS appliances. The adjacent dining nook offers a cozy window seat for intimate meals with patio access. Primary Suite offers a secluded oasis, a generous walk-in closet connected to the laundry room with cabinets for storage; and a luxurious ensuite with separate vanities, a shower, a garden tub, and a linen closet. Exterior features include a lighting, gutters, and full landscaping in a prime location on large lot big enough for a pool! Call or visit our model at Sunrise at Garden Valley today!
- Type:
- Single Family
- Sq.Ft.:
- 3,430
- Status:
- Active
- Beds:
- 4
- Lot size:
- 0.22 Acres
- Year built:
- 2024
- Baths:
- 4.00
- MLS#:
- 20739269
- Subdivision:
- Sunrise At Garden Valley 80-100
ADDITIONAL INFORMATION
NEVER LIVED IN NEW HOME! Est Completion Dec 2024! Contact Community Manager for buyer incentive on this home. This home is the ideal blank canvas on a spacious greenbelt lot! 4 large bdrms & 3.5 baths with the option for Study. Cozy atmosphere in the Family Room by the Tile-to-Ceiling Fireplace. Entertain in style with a Formal Dining, upstairs Game Room, and bi-level Media Room! Access to the Covered Patio overlooking the large backyard from the Brkfst Nook. Wood-tile floors adorn the common areas downstairs and large windows give it a light & airy feel. Deluxe Kitchen features a large center island for eating or working, custom cabinetry with pot & pan drawers, elegant Quartz countertops, and built-in SS appliances! Primary Suite is tucked into the back of the home with a view of the backyard from a window seat and spa-like ensuite. Stone & brick-accented exterior with a custom 8' front door, front porch, and lighting for striking curb appeal. Visit us in Sunrise at Garden Valley!
- Type:
- Single Family
- Sq.Ft.:
- 2,519
- Status:
- Active
- Beds:
- 3
- Lot size:
- 0.34 Acres
- Year built:
- 2024
- Baths:
- 3.00
- MLS#:
- 20739237
- Subdivision:
- Sunrise At Garden Valley 60-79
ADDITIONAL INFORMATION
NEW! NEVER LIVED IN HOME. Caraway plan from Bloomfield Homes presents an ideal single-story layout boasting 3 spacious bedrooms, 2 baths, Media Room and a 2-car garage with Cedar doors. With 10' ceilings amplifying the open-concept design, the Family Room is bathed in natural light from large windows, creating an inviting atmosphere. The focal point is the Stone-to-Ceiling Fireplace, anchoring the space with elegance. The Deluxe Kitchen is a chef's dream, featuring a large island topped with quartz, spacious pantry, and built-in SS appliances. The adjacent dining nook offers a cozy window seat for intimate meals. Primary Suite offers a secluded oasis, a generous walk-in closet connected to the laundry room; and a luxurious ensuite with separate vanities, a shower, a garden tub, and a linen closet. Thoughtful features include a Covered Patio, gutters, and full landscaping in a prime location. Sunrise at Garden Valley has great amenities for outdoor enjoyment. Call or visit today!
- Type:
- Single Family
- Sq.Ft.:
- 2,314
- Status:
- Active
- Beds:
- 3
- Lot size:
- 0.23 Acres
- Year built:
- 2024
- Baths:
- 2.00
- MLS#:
- 20738266
- Subdivision:
- Sunrise At Garden Valley 60-79
ADDITIONAL INFORMATION
NEW! NEVER LIVED IN. Introducing Bloomfield's Carolina, a spacious single-story home with open-concept living, including a Family Room & Formal Dining Room. Entering through an elegant rotunda, find a Study with Glass French Doors. Luxurious finishes adorn every corner - from Wood-Tile floors in high-traffic zones, a wood-burning Tile-to-Ceiling Fireplace in the Family Room, and Granite surfaces. Each room boasts large picture windows framing serene backyard views. Choosing between the Deluxe Kitchen and the expansive Primary Suite is a tough decision, as both offer unique appeal. Kitchen boasts built-in SS appliances, custom cabinets, and a buffet, while the Suite spans over 300 square foot, establishing itself as the ultimate retreat. Situated on a corner, spacious lot with an elegant 8' Front Door, lighting, and 2-car garage with cedar door. Sunrise at Garden Valley has a playground, sports fields & trails for outdoor enjoyment. Stop by Bloomfield's model to learn more today!
- Type:
- Single Family
- Sq.Ft.:
- 2,102
- Status:
- Active
- Beds:
- 3
- Lot size:
- 0.23 Acres
- Year built:
- 2024
- Baths:
- 2.00
- MLS#:
- 20738254
- Subdivision:
- Sunrise At Garden Valley 60-79
ADDITIONAL INFORMATION
NEW! NEVER LIVED IN HOME. Step inside Bloomfield's Jasmine floor plan! This single-story boasts 3 bedrooms, 2 full baths and a Study. Contemporary layout with spacious rooms, wide hallways, and grand windows to bring a light and airy feel. The Deluxe Kitchen is the heart of the home featuring sparkling Quartz counters, built-in SS appliances, island for barstools, large pantry, and pot & pan drawers below range. The open-concept Family Room comes with a cozy wood burning, Tile-to-Ceiling Fireplace! Spacious Primary Suite includes 2 large walk-in closet, and separate shower & bathtub in the ensuite for the ultimate retreat. Notable features of this home include a Covered Patio, window coverings, rain gutters, storage, and full landscaping in a prime location. Tall ceilings add to the allure, while the lot sits across from park area offering convenience. Sunrise at Garden Valley has a playground, sports fields, and trails for outdoor enjoyment. Call or visit our model home today!
$175,000
628 Gibson Road Waxahachie, TX 75165
Open House:
Sunday, 11/24 8:00-8:00PM
- Type:
- Land
- Sq.Ft.:
- n/a
- Status:
- Active
- Beds:
- n/a
- Lot size:
- 1.01 Acres
- Baths:
- MLS#:
- 20733089
- Subdivision:
- G W Younger
ADDITIONAL INFORMATION
1.006 acres available to build your dream home outside City Limits! This property is located between Waxahachie and Palmer, with quick access to dining and shopping. No HOA, simple deeds restrictions to maintain a quiet, serene living experience.
- Type:
- Single Family
- Sq.Ft.:
- 1,723
- Status:
- Active
- Beds:
- 3
- Lot size:
- 0.22 Acres
- Year built:
- 1978
- Baths:
- 2.00
- MLS#:
- 20739051
- Subdivision:
- Indian Hills #1
ADDITIONAL INFORMATION
Discover this beautiful 3 bedroom, 2-bathroom home, offering 1,723 square feet of comfortable living space. Enjoy natural light in the delightful sunroom, perfect for relaxation or entertaining. The cozy living area features a charming fireplace, creating a warm atmosphere for gatherings. With a spacious 2-car garage, you'll have ample storage and parking options. This well-maintained property combines modern convenience with inviting charmâdonât miss your chance to make it yours!
- Type:
- Single Family
- Sq.Ft.:
- 1,723
- Status:
- Active
- Beds:
- 3
- Lot size:
- 0.22 Acres
- Year built:
- 1978
- Baths:
- 2.00
- MLS#:
- 20738526
- Subdivision:
- Indian Hills #1
ADDITIONAL INFORMATION
Discover this beautiful 3 bedroom, 2-bathroom home, offering 1,723 square feet of comfortable living space. Enjoy natural light in the delightful sunroom, perfect for relaxation or entertaining. The cozy living area features a charming fireplace, creating a warm atmosphere for gatherings. With a spacious 2-car garage, you'll have ample storage and parking options. This well-maintained property combines modern convenience with inviting charmâdonât miss your chance to make it yours!
- Type:
- Single Family
- Sq.Ft.:
- 2,556
- Status:
- Active
- Beds:
- 4
- Lot size:
- 2.1 Acres
- Year built:
- 1993
- Baths:
- 3.00
- MLS#:
- 20737962
- Subdivision:
- Tecumseh Park Estates #2 - Rev
ADDITIONAL INFORMATION
Welcome to your dream home in the Tecumseh Park Subdivision just outside the city limits of Waxahachie This 2 acre property boasts a spacious 2,556 square foot home featuring 4 bed 2.5 bath open-concept living area that seamlessly connects to the kitchen complete with granite and stainless steel gas appliances The natural light pours in through large windows creating a warm and inviting atmosphere throughout A sparkling pool awaits surrounded by a spacious covered patio The property also includes a generous 45x30 shop building perfect for hobbies storage or a workshop Plus thereâs a charming 15x15 tiny home apartment that can serve as a guest suite home office or rental opportunity With expansive outdoor space youâll have plenty of room to explore and enjoy nature all while being conveniently located just minutes from Waxahachieâs amenities This home is a perfect blend of comfort functionality and rural charm Come experience the serenity and spaciousness of this exceptional property
- Type:
- Single Family
- Sq.Ft.:
- 1,440
- Status:
- Active
- Beds:
- 3
- Lot size:
- 0.1 Acres
- Year built:
- 2018
- Baths:
- 2.00
- MLS#:
- 20726562
- Subdivision:
- Huntington Creek Ph I
ADDITIONAL INFORMATION
Nice, lightly lived in, 1 owner home. Close to schools and shopping and easily accessible to I35 for commute. This single-family home has a great floor plan and a very maintainable yard. Home features a large kitchen with a big, gorgeous island and breakfast bar. Hall bathroom has new modern fixtures. Large primary bedroom with a walk-in shower, double vanities and a super-sized walk-in closet. Located on a corner lot. NO HOA!
$575,000
439 Cox Road Waxahachie, TX 75167
- Type:
- Land
- Sq.Ft.:
- n/a
- Status:
- Active
- Beds:
- n/a
- Lot size:
- 20 Acres
- Baths:
- MLS#:
- 20736725
- Subdivision:
- S S Conner
ADDITIONAL INFORMATION
Motivated sellers for this absolutely breath taking piece of Texas that can yours! Set on an exquisite 20 acres that is absolutely beautiful! You get a little bit of everything with partial pasture and partially treed. This property offers everything for the quiet country living in Ellis county. It is only minutes from the Historic Downtown Waxahachie, shopping and all the conveniences of the city. This property is located outside of city limits which means NO CITY TAXES. Its a picturesque setting for home building. Water meter is in. Electricity available. The property is also in ag exemption. They are willing to subdivide into two 10 acre parcels. Do not miss out on this amazing opportunity! It won't last long!
$179,900
Tbd Boz Road Waxahachie, TX 75167
- Type:
- Land
- Sq.Ft.:
- n/a
- Status:
- Active
- Beds:
- n/a
- Lot size:
- 1.5 Acres
- Baths:
- MLS#:
- 20734122
- Subdivision:
- Boz
ADDITIONAL INFORMATION
Come build your dream home on 1.5 Acres. Experience the peace and quiet of country living while still close enough to town for modern conveniences. Highly desirable area, nestled between Maypearl and Waxhachie. Sought after Waxahachie ISD. Bring your own Builder! Need more than 1.5 acres, lot 3 next door is for sale as well to make a generous 3 acre homesite. The water meters have already been reserved for the new owners at current price for you to purchase at a later date.
- Type:
- Land
- Sq.Ft.:
- n/a
- Status:
- Active
- Beds:
- n/a
- Lot size:
- 1.5 Acres
- Baths:
- MLS#:
- 20734103
- Subdivision:
- Boz
ADDITIONAL INFORMATION
Come build your dream home on 1.5 Acres. Experience the peace and quiet of country living while still close enough to town for modern conveniences. Highly desirable area, nestled between Maypearl and Waxhachie. Sought after Waxahachie ISD. Bring your own Builder! Need more than 1.5 acres, lot 3 next door is for sale as well to make a generous 3 acre homesite. The water meters have already been reserved for the new owners at current price for you to purchase at a later date.
- Type:
- Single Family
- Sq.Ft.:
- 1,200
- Status:
- Active
- Beds:
- 3
- Lot size:
- 0.09 Acres
- Year built:
- 2020
- Baths:
- 2.00
- MLS#:
- 20735587
- Subdivision:
- Town
ADDITIONAL INFORMATION
SALES PRICE IMPROVEMENTS!! Beautiful 3 bedroom, 2 bath, 2 car garage HOME in the heart of downtown Waxahachie, minutes away to shopping areas, schools and highways. Come and check this one out, it is well maintained, it has the open concept, beautiful luxury floors throughout the home, ceiling fans, high ceilings, energy efficient, custom built bathrooms with glass doors to both bathrooms and custom built walk-in closet in the master bedroom, granite countertops, 2 inch faux wood blinds and garage door opener, shed stays.
- Type:
- Single Family
- Sq.Ft.:
- 1,195
- Status:
- Active
- Beds:
- 3
- Lot size:
- 0.1 Acres
- Year built:
- 1920
- Baths:
- 1.00
- MLS#:
- 20735290
- Subdivision:
- Oaklawn
ADDITIONAL INFORMATION
This 3-bedroom, 1-bathroom residence offers central electric heating and cooling for year-round comfort, plus peace of mind with a newer roof (less than 10 years old) and a solid foundation. The spacious kitchen is ready for your personal touch ? envision updated countertops and cabinets to create a stylish culinary haven. Bathroom is in good condition, adding to the home's appeal.
- Type:
- Single Family
- Sq.Ft.:
- 1,800
- Status:
- Active
- Beds:
- 2
- Lot size:
- 0.48 Acres
- Year built:
- 1940
- Baths:
- 1.00
- MLS#:
- 20735020
- Subdivision:
- Town - Waxahachie
ADDITIONAL INFORMATION
Welcome to this character-filled home, nestled on a generous .48 acre lot with an additional 1 bedroom 1 bath unit on property. This home offers endless possibilities and is perfect for those looking to create their dream space or invest in a fixer-upper with great potential. The main house features 2 bedrooms and 1 bath waiting to be restored. The additional unit (316 Kaufman) features 1 bedroom, 1 bath, living and separate kitchen area. The expansive yard offers plenty of room for gardening, outdoor entertaining, or even expanding the existing structure. Mature trees and landscaping provide a serene backdrop within a few minutes walking distance to downtown Waxahachie. Both units need repairs including foundation. The combined living space of both units is 1800 sq ft. Per tax records, the main unit is 1212 SQFT and the additional unit is 588 SQFT. All information deemed reliable but not guaranteed. Buyer and Buyers agent to verify all info. contained herein.
- Type:
- Single Family
- Sq.Ft.:
- 2,487
- Status:
- Active
- Beds:
- 4
- Lot size:
- 1.23 Acres
- Year built:
- 2024
- Baths:
- 2.00
- MLS#:
- 20730934
- Subdivision:
- Springside Estates
ADDITIONAL INFORMATION
Price reduced for a limited time! Welcome to Springside Estates in Waxahachie ISD! Modern farmhouse Colonial plan is offering suburban luxury in a private setting on huge lot! Stunning curb appeal w painted brick exterior & stone accents, Mahogany front door, & extended porch to watch the sunset! Inside are 4 bedrooms, 2 bathrooms, game room, 3 car garage & numerous upgrades! Gourmet kitchen has custom cabinets w pot & pan drawers & undermount lights, trash pull-out, breakfast bar, luxury Quartz counters, SS LG appliances, undermount sink, large pantry, & is open to the casual dining room. Living room w electric fireplace w outlet above for your TV! Engineered wood floors in living spaces & MBR. Main bedroom has ensuite bath w soaking tub, shower, & sep vanities, plus his & hers WIC & door to patio the ext. covered patio overlooking the 1.23 acre lot! Blinds, laundry cabinets, matte black hw included! Each Lillian home is energy efficient w smart home package & spray foam insulation.
- Type:
- Single Family
- Sq.Ft.:
- 3,534
- Status:
- Active
- Beds:
- 4
- Lot size:
- 0.25 Acres
- Year built:
- 2019
- Baths:
- 3.00
- MLS#:
- 20734860
- Subdivision:
- North Grove Ph 1
ADDITIONAL INFORMATION
Spacious 3,534 SF John Houston home is the perfect blend of luxury and comfort! Step into your own private oasis with a stunning pool and jacuzzi, creating an outdoor haven for relaxation and entertainment. Inside, you'll find an open floor plan with elegant finishes, including engineered wood flooring, 22 ft ceilings, granite countertops, and stainless-steel appliances in the gourmet kitchen. The primary suite boasts a spacious layout, complete with a luxurious en-suite bathroom featuring a soaking tub and separate shower and large walk-in closet befitting any fashionista. Multiple living areas, a formal dining room, upstairs media and game room, covered patio overlooking the pool, this home is ideal for hosting gatherings with friends and family. Mother-in-law suite with private bath. 8ft doors throughout with lots of light. Don't miss your chance to experience resort-style living in the heart of Waxahachie!
- Type:
- Single Family
- Sq.Ft.:
- 3,145
- Status:
- Active
- Beds:
- 4
- Lot size:
- 0.22 Acres
- Year built:
- 2024
- Baths:
- 3.00
- MLS#:
- 20734733
- Subdivision:
- Sheppard's Place
ADDITIONAL INFORMATION
MLS# 20734733 - Built by HistoryMaker Homes - December completion! ~ This stunning two-story, 4-bedroom, 3-bathroom home on a corner lot offers exceptional space and elegance. With two bedrooms and bathrooms on the first floor, itâs perfect for guests or multi-generational living. The gorgeous kitchen boasts white cabinets, quartz countertops, a stylish backsplash, and built-in appliances, ideal for hosting. Enjoy cozy evenings by the gas fireplace or retreat to the master suite with two walk-in closets, and a luxurious bath featuring a separate tub and shower. The extended covered patio provides a perfect outdoor escape. Bonus spaces include a study, game room, and media room, and a 2.5 car garage! A must-see!
- Type:
- Single Family
- Sq.Ft.:
- 2,169
- Status:
- Active
- Beds:
- 4
- Lot size:
- 0.17 Acres
- Year built:
- 2019
- Baths:
- 2.00
- MLS#:
- 20731273
- Subdivision:
- Buffalo Rdg Ph Iv
ADDITIONAL INFORMATION
Welcome to unparalleled living in the coveted Buffalo Ridge neighborhood, where this exquisite 4-bedroom, 2-bathroom home offers 2,169 square feet of luxury and modern sophistication. Step inside to discover an open-concept kitchen featuring stunning granite countertops and a spacious walk-in pantry, flowing seamlessly into inviting living areas perfect for entertaining. The oversized primary bedroom serves as a tranquil retreat with a lavish ensuite bathroom, dual sinks, a garden tub, and a walk-in shower, complemented by a generous walk-in closet for a clutter-free space. Enjoy the private outdoor living area, complete with a beautiful patio and sparkling pool, ideal for relaxation and al fresco dining. The thoughtfully designed mudroom and spacious utility room at the garage entry add convenience and versatility. Located just moments from top-rated schools, major roadways, and dining options, this home perfectly blends luxury and convenience in a prestigious community.
$599,900
550 Boz Road Waxahachie, TX 75167
- Type:
- Single Family
- Sq.Ft.:
- 2,979
- Status:
- Active
- Beds:
- 3
- Lot size:
- 2.43 Acres
- Year built:
- 2019
- Baths:
- 3.00
- MLS#:
- 20734259
- Subdivision:
- J&M Estates 2.43 Ac
ADDITIONAL INFORMATION
MOTIVATED SELLER! Great 3 bed-2 bath on 2 and a half acres in the Waxahachie country! Create your own personal oasis wit NO HOA and NO CITY TAXES- Located on outskirts of Waxahachie, close to Maypearl area with rolling hills and gorgeous countryside. Step inside and be greeted by the warmth and charm exuded by this home. Wide entry opens to gracious living room with a beautiful floor to ceiling stone fireplace; definitely the focal point of the home and perfect for snuggling in and warming up on cold winter nights! Gourmet Kitchen featuring large island, tons of custom cabinetry and ss appliances! Culinary enthusiasts will enjoy the pot filler and double convection oven that is also a microwave. Tranquil backyard with views of Texas sunsets and a small maturing pond that can add a touch of natural beauty to life. (pond holds water in spring-and hold water longer each year) Embrace the opportunity to slow down, breathe fresh air and soak in the pace of country living!

The data relating to real estate for sale on this web site comes in part from the Broker Reciprocity Program of the NTREIS Multiple Listing Service. Real estate listings held by brokerage firms other than this broker are marked with the Broker Reciprocity logo and detailed information about them includes the name of the listing brokers. ©2024 North Texas Real Estate Information Systems
Waxahachie Real Estate
The median home value in Waxahachie, TX is $326,700. This is lower than the county median home value of $338,700. The national median home value is $338,100. The average price of homes sold in Waxahachie, TX is $326,700. Approximately 54.4% of Waxahachie homes are owned, compared to 39.33% rented, while 6.27% are vacant. Waxahachie real estate listings include condos, townhomes, and single family homes for sale. Commercial properties are also available. If you see a property you’re interested in, contact a Waxahachie real estate agent to arrange a tour today!
Waxahachie, Texas has a population of 39,815. Waxahachie is less family-centric than the surrounding county with 33.73% of the households containing married families with children. The county average for households married with children is 36.63%.
The median household income in Waxahachie, Texas is $74,789. The median household income for the surrounding county is $85,272 compared to the national median of $69,021. The median age of people living in Waxahachie is 31.5 years.
Waxahachie Weather
The average high temperature in July is 94.7 degrees, with an average low temperature in January of 33.7 degrees. The average rainfall is approximately 39.2 inches per year, with 0.9 inches of snow per year.
