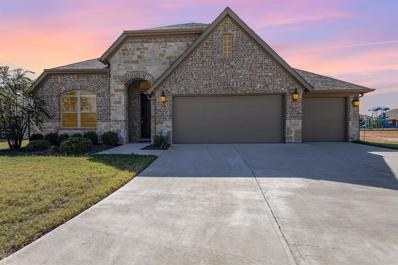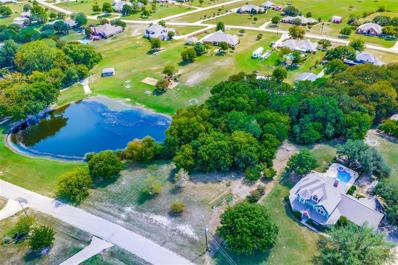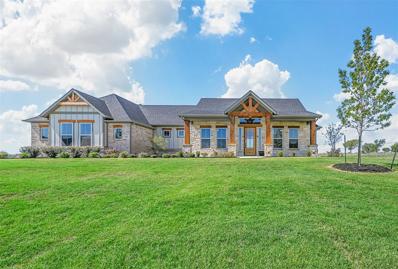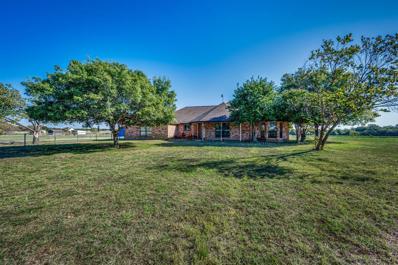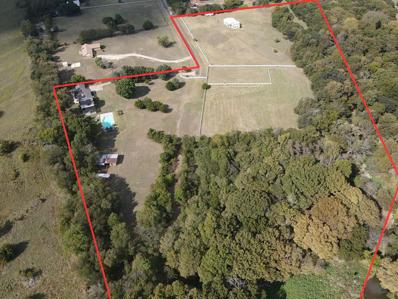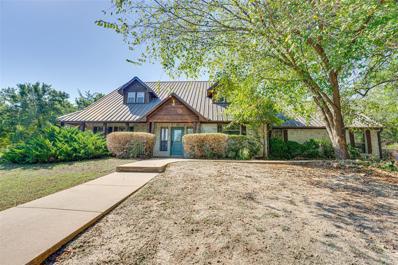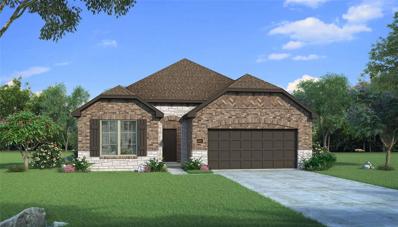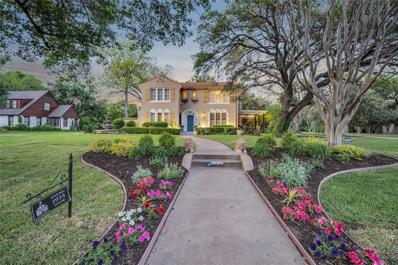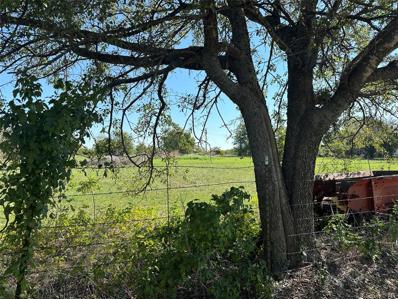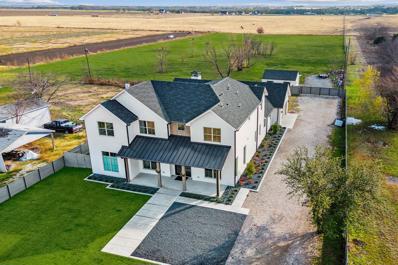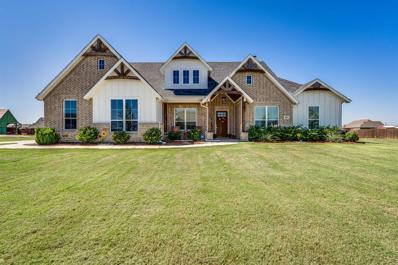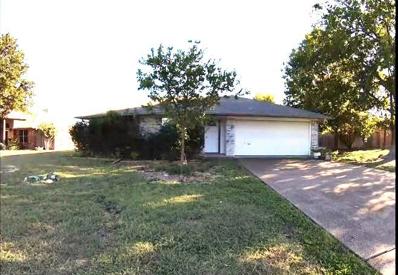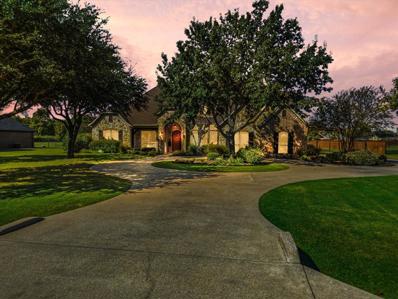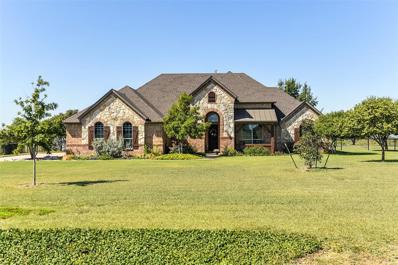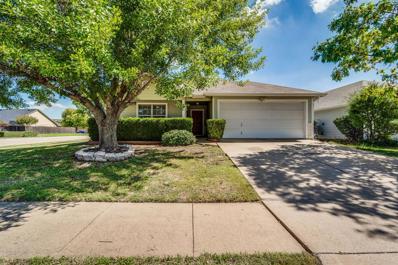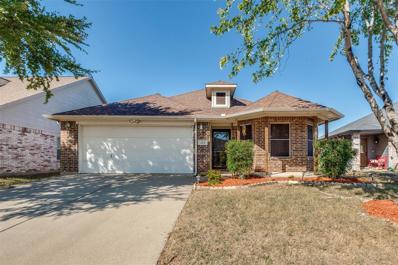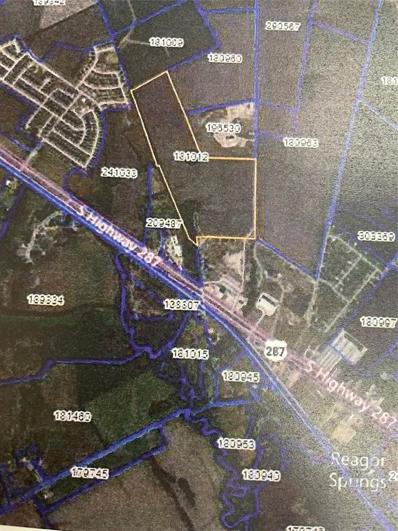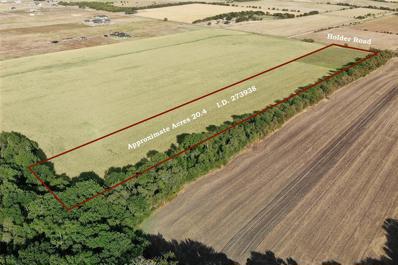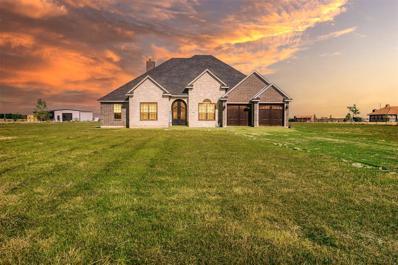Waxahachie TX Homes for Rent
- Type:
- Single Family
- Sq.Ft.:
- 2,635
- Status:
- Active
- Beds:
- 4
- Lot size:
- 0.31 Acres
- Year built:
- 2021
- Baths:
- 3.00
- MLS#:
- 20742980
- Subdivision:
- Arbors Two
ADDITIONAL INFORMATION
Discounted rate options and no lender fee future refinancing may be available for qualified buyers of this home. This meticulously maintained, move-in ready gem offers everything youâve been searching for. Step into the sunlit living area, where a cozy fireplace invites you to relax and unwind. The space seamlessly flows into the kitchen, featuring ample cabinet space, stainless steel appliances, and a large center island,âperfect for entertaining or everyday meals. Retreat to the primary suite, thoughtfully tucked away in the back corner for added privacy. This serene oasis boasts a beautiful ensuite bath complete with a double vanity, glass shower, and a separate tub. The upper level features an additional bedroom and full bath, making it perfect for guests, along with a generously sized bonus space that can be transformed into a game room, exercise area, or whatever suits your lifestyle. Don't miss the incredibly spacious backyard, ready for you to create your dream outdoor space!
- Type:
- Land
- Sq.Ft.:
- n/a
- Status:
- Active
- Beds:
- n/a
- Lot size:
- 1 Acres
- Baths:
- MLS#:
- 20749822
- Subdivision:
- Tecumseh Park Estates #4
ADDITIONAL INFORMATION
Beautiful 1 acre lot in Waxahachie, Texas. Right outside of city limits, this property has the potential for the country living Texans yearn for while also being conveniently located less than 30 minutes from the heart of Dallas and other nearby cities. This lot boast true serene and quiet, country living on manageable acreage with tons of trees and small pond located on the right of the property, offering views for years and years to come. While offering a calm country and spacious lifestyle, the nearest grocery stores, entertainment, and school are only 15 minutes away, keeping you well connected to modern needs. You won't want to miss!
$599,900
120 Maci Drive Waxahachie, TX 75167
- Type:
- Single Family
- Sq.Ft.:
- 2,630
- Status:
- Active
- Beds:
- 3
- Lot size:
- 1 Acres
- Year built:
- 2023
- Baths:
- 3.00
- MLS#:
- 20746768
- Subdivision:
- Ranch At Stone Hill
ADDITIONAL INFORMATION
Located in the highly desirable Ranch at Stone Hill, this exceptional custom home offers the ultimate blend of country charm & modern luxury. Surrounded by scenic farmland & elegant neighboring homes, this property sits on over an acre in Ellis County, ideally positioned between Dallas & Fort Worth. Featuring a spacious split floor plan, this 3-bedroom, 2.5-bath, 3-carage beauty includes a dedicated study, perfect for todayâs lifestyle. The interior showcases custom finishes, superior craftsmanship & wood work, from the gourmet kitchen with its expansive island to the luxurious primary suite with a spa-inspired bathroom & custom walk-in closet that connects to an oversized laundry room. Outside, the large covered patio offers stunning vista views, creating the perfect space to relax & unwind. With its combination of location, quality, & style, this property is truly a country oasis youâll want to call home!
$1,500,000
506 Youngblood Road Waxahachie, TX 75165
- Type:
- Single Family
- Sq.Ft.:
- 4,790
- Status:
- Active
- Beds:
- 4
- Lot size:
- 17.02 Acres
- Year built:
- 1997
- Baths:
- 4.00
- MLS#:
- 20749198
- Subdivision:
- I Glaze
ADDITIONAL INFORMATION
Welcome to 506 Youngblood Drive in Waxahachie, Texas! This beautiful 4-bedroom, 4-bathroom home is a spacious retreat designed for comfort and style. With generously sized rooms, each bedroom offers its own unique charm, ensuring plenty of space for everyone. The four full bathrooms add a touch of convenience and luxury, making it easy to accommodate family and guests. Perfect for both everyday living and entertaining, this home boasts open living areas filled with natural light and modern finishes. Located in the heart of Waxahachie, you'll enjoy the charm of a small-town community with all the amenities nearby. Donât miss the chance to call this stunning property your new home!
- Type:
- Single Family
- Sq.Ft.:
- 3,139
- Status:
- Active
- Beds:
- 5
- Lot size:
- 0.17 Acres
- Year built:
- 2024
- Baths:
- 3.00
- MLS#:
- 20748312
- Subdivision:
- Dove Hollow
ADDITIONAL INFORMATION
MLS# 20748312 - Built by Trophy Signature Homes - Ready Now! ~ The Winters plan is tailored to fulfill your requirements currently and for the long term. With five bedrooms, everyone enjoys their own space, accompanied by three bathrooms for added convenience. Impress your guests as you entertain at the central island in the kitchen, seamlessly flowing into the breakfast nook and family room. Meanwhile, younger guests can enjoy their own entertainment in the game room and media room. The primary suite boasts an outstanding walk-in closet for added luxury.
- Type:
- Single Family
- Sq.Ft.:
- 1,826
- Status:
- Active
- Beds:
- 4
- Lot size:
- 9.69 Acres
- Year built:
- 1991
- Baths:
- 2.00
- MLS#:
- 20742063
- Subdivision:
- Oak Ridge Ph 2
ADDITIONAL INFORMATION
Bring your horses, donkey and kids! 4 bedroom home on 9.69 acres! If you are looking for a great country location away from the noise of the city then look no further! 4 Bedrooms to accommodate a big family, Horse stall barn for horses and land to grow a garden, or just relax on the patio and enjoy the day. Sought after location so don't hesitate or you will miss this opportunity!
- Type:
- Single Family
- Sq.Ft.:
- 2,819
- Status:
- Active
- Beds:
- 3
- Lot size:
- 14 Acres
- Year built:
- 1977
- Baths:
- 3.00
- MLS#:
- 20747575
- Subdivision:
- Grande Casa Ranchitos #3
ADDITIONAL INFORMATION
Welcome to your dream ranch nestled in the heart of Waxahachie, within the highly sought-after Maypearl ISD. This exquisite property spans 14 acres and offers a fully remodeled home. 3 spacious bedrooms and 3 full bathrooms, over 2,800sqft of elegant living space. The interior features modern finishes, and an open concept layout.. Step outside to your private oasis, complete with a sparkling pool that invites you to unwind under the Texas sun. For the equestrian enthusiast or farmer, this ranch features two barns. The big barn, an impressive 1,900 square feet, is equipped with water and electricity, offering a large office area, multiple stalls, and ample storage space for your equipment and supplies. Plus, So much more. Surrounded by a diverse landscape of pecan, cedar, and oak trees, this fully fenced property is ready for your animals to roam freely. Experience the tranquility and beauty of country living while still enjoying convenient access to nearby amenities.
$515,000
331 Ash Drive Waxahachie, TX 75165
- Type:
- Single Family
- Sq.Ft.:
- 2,446
- Status:
- Active
- Beds:
- 3
- Lot size:
- 0.71 Acres
- Year built:
- 2000
- Baths:
- 3.00
- MLS#:
- 20746285
- Subdivision:
- Pecan Valley-Rev
ADDITIONAL INFORMATION
Are you looking for that special property? Escape to the quite and serene near Lake Waxahachie. Located on an oversized corner lot, this home features a metal roof, inground pool, storage building, side entry garage. The home also offers Austin-like stone exterior with gutters. When you enter the living, dining and kitchen are open for all those special occasions. Two bedrooms share a jack and jill bath with a tub and 2 sinks. Bedroom offering built-ins in the closets. Carpet in two bedrooms. Main bedroom offers tile, separate jetted tub and shower, large walk-in closet and tile throughout this area. There is a sunroom off of the living dining area that adds approximately 176 sq. ft. that may not be reflected in the sq. ft. Roam up the spiral staircase to a very large office area with carpet and built-in desk. This would be perfect for home schooling also. Granite type counter tops in kitchen. Utility room has cabinets with storage, built-in ironing board. Ceiling fans throughout.
- Type:
- Single Family
- Sq.Ft.:
- 2,273
- Status:
- Active
- Beds:
- 4
- Lot size:
- 0.17 Acres
- Year built:
- 2024
- Baths:
- 3.00
- MLS#:
- 20746472
- Subdivision:
- Sheppard's Place
ADDITIONAL INFORMATION
MLS# 20746472 - Built by HistoryMaker Homes - January completion! ~ Welcome to 2381 Rams Horn, the Olive III. This stunning one-story, 4-bedroom, 3-bathroom gem offers both elegance and comfort. Step inside to find luxury vinyl wood plank flooring throughout, paired with cozy carpet in the bedrooms. The open-concept kitchen is a chefâs paradise, featuring sleek built-in appliances, pristine white cabinets, white quartz countertops, and an upgraded backsplash. A spacious pantry adds convenience, while the expansive master suite promises a serene retreat. With a private study, 2.5-car garage, and thoughtful design throughout, this home is ready to elevate your lifestyle!
- Type:
- Single Family
- Sq.Ft.:
- 4,250
- Status:
- Active
- Beds:
- 4
- Lot size:
- 0.91 Acres
- Year built:
- 1935
- Baths:
- 4.00
- MLS#:
- 20745807
- Subdivision:
- Univ Annex-Rev
ADDITIONAL INFORMATION
Iconic Estate & architecturally significant historical home, built 1935, timeless elegance meets modern luxury. Original facade remains intact, showcasing home's rich heritage. Hand-carved limestone fireplace & exquisite plaster barrel ceiling in formal room. 3 spacious living areas & 4 bedrooms. Large Kitchen features stainless steel & granite countertops. Side porch w entry to library. Features stain glass windows. Venetian & Murano glass chandeliers. The hand-forged banisters & original hardwood & brick floors add to the home's authentic character, while the imported magnolia bloom hardware on doors & cabinets highlights exceptional woodwork & millwork. Step outside to the beautiful private courtyard, seamlessly connected to morning room & family room w sliders, extending living space. The property boasts a pool & large flower gardens w gazebo. Fully landscaped w sprinkler on .9 acre. Corner lot w circular drive. Massive oak, magnolia & pecan trees. Original Wash House remains.
- Type:
- Land
- Sq.Ft.:
- n/a
- Status:
- Active
- Beds:
- n/a
- Lot size:
- 8 Acres
- Baths:
- MLS#:
- 20745622
- Subdivision:
- E Ballard
ADDITIONAL INFORMATION
A MUST SEE PROPERTY! Property backs up into a creek bed, which is dry now, but as we all know Texas whether can change that at any time. Lot had a residence on the property, so property does have a septic system, well and electricity is available. This property has no known restrictions. Property has fencing around property. When facing property, land to right of drive is part of the 8 acres as is some of the land behind the home. Owner is selling 8 of the 10 acres of property, HOUSE ON PROPERTY IS NOT FOR SALE. Please give a courtesy call before coming on to tour property. NO HOA SELLER IS WILLING TO SUBDIVIDE PROPERTY. CONTACT AGENT FOR MORE DETAILS. If you are looking for a place to call home, come check out this property. There is no survey on this property and buyer will need to purchase the survey. All information should be verifed by buyer.
- Type:
- Single Family
- Sq.Ft.:
- 2,260
- Status:
- Active
- Beds:
- 3
- Lot size:
- 2.18 Acres
- Year built:
- 1975
- Baths:
- 3.00
- MLS#:
- 20745246
- Subdivision:
- Wm Stewart
ADDITIONAL INFORMATION
Discover this three-bedroom, two-and-a-half-bath home nestled on over 2 acres, just minutes from the lake Waxahachie. Built in 1975, this property features a remodeled kitchen and bathroom, adding modern touches to its classic charm. Huge sunroom is a plus, could be used to relax or simply more storage. Custom built in fishtank in living room and so much more. With so much potential, this gem is ready for its new owners to make it their own. Don't miss out on this unique opportunity!
- Type:
- Single Family
- Sq.Ft.:
- 3,953
- Status:
- Active
- Beds:
- 4
- Lot size:
- 4.57 Acres
- Year built:
- 2023
- Baths:
- 6.00
- MLS#:
- 20743199
- Subdivision:
- Broadhead Add Ph
ADDITIONAL INFORMATION
Built by luxury Park Cities homebuilder, this gorgeous transitional home with a thoughtful layout features a refreshing and elegant take on modern living. Generously sized rooms w hardwood floors & 10â ceilings offer plenty of light. 1st floor includes a great room, dining room, utility room, & office or flex room. Primary bedroom completes the 1st floor with an enormous walk-in closet and ensuite bath with dual sinks, garden tub & separate shower. On the 2nd floor, you will find 3 bedrooms all with ensuite baths, a game room with wet bar, 2nd office or flex room & laundry closet. Layout of the home & size of the lot makes this property a great opportunity for multi-generation living! Property is partially fenced w electric gate, 2 oversized garages. Situated on 4.57 acres, there is plenty of space to make this property your own. This is a fantastic opportunity to get into a quality home in the early stages of a developing neighborhood.
- Type:
- Single Family
- Sq.Ft.:
- 3,001
- Status:
- Active
- Beds:
- 4
- Lot size:
- 1 Acres
- Year built:
- 2024
- Baths:
- 3.00
- MLS#:
- 20744961
- Subdivision:
- Oak Crk Ranch
ADDITIONAL INFORMATION
Escape to the charm of rural living! This beautiful home being built by AGC Custom Homes will feature 4 oversized bedrooms, 3 baths, an office and game room. Hardwood floors throughout the entry, office, living, kitchen, dining area, Gameroom and hallways! Oversized 450 sq ft of covered back porch with fireplace! Features include 2- Tankless water heaters, gas cooktop, buried propane tank, and more! If contracted early enough buyers can pick their own tile, countertops, electrical fixtures and more! Schedule your appt today
- Type:
- Single Family
- Sq.Ft.:
- 2,601
- Status:
- Active
- Beds:
- 4
- Lot size:
- 1.2 Acres
- Year built:
- 2020
- Baths:
- 3.00
- MLS#:
- 20742044
- Subdivision:
- Eyrie Mdws
ADDITIONAL INFORMATION
This stunning ONE OWNER-LIKE NEW Elmwood home, built in 2020 and located in the highly sought-after Eyrie Meadows neighborhood, offers the rare benefit of NO CITY TAXES and NO HOA! Step inside to an open and inviting floor plan, featuring elegant flooring throughout. The living room showcases breathtaking wood work and windows allowing natural light to fill the space through large windows. Enjoy cozy evenings by the impressive wood-burning, stone fireplace. The primary suite boasts a spa-like bathroom with a walk-in shower, separate vanities and a stand-alone soaking tub. Beautiful custom finishes, including unique fixtures, detailed cabinetry, a large kitchen island, and a spacious walk-in pantry, elevate this home's charm. The backyard is perfect for entertaining, with a covered porch, outdoor fireplace, and lush landscaping. Seller open to providing concessions.
$280,000
212 Anita Lane Waxahachie, TX 75165
- Type:
- Single Family
- Sq.Ft.:
- 1,174
- Status:
- Active
- Beds:
- 3
- Lot size:
- 0.58 Acres
- Year built:
- 1993
- Baths:
- 2.00
- MLS#:
- 20744665
- Subdivision:
- High Point + Ests
ADDITIONAL INFORMATION
Come see this Incredible investment opportunity on 0.576 Acers lot. This home has 3 bedrooms 2 bath with a sunken living room. This property has a specious back yard with plenty of room to build your future shop. This home is conveniently located close to schools, parks and the best restaurants, retail in Waxahachie.
- Type:
- Single Family
- Sq.Ft.:
- 3,416
- Status:
- Active
- Beds:
- 4
- Lot size:
- 1.17 Acres
- Year built:
- 2006
- Baths:
- 5.00
- MLS#:
- 20744795
- Subdivision:
- Spring Creek Grove Ph Iv
ADDITIONAL INFORMATION
***With acceptable offer, seller will allow $10,000 for paint, repairs or any concessions! *** Welcome to your dream home in the highly sought-after Spring Creek Grove neighborhood This beautiful 4-bedroom, 4.5-bathroom residence features a wonderful circle driveway, vaulted ceilings, and a thoughtfully designed split floor plan, ensuring privacy for all residents. The custom-built office is perfect for those who work from home, offering both functionality and elegance. The kitchen is equipped to meet all your culinary needs, featuring a brand-new double oven that will delight any home chef. The gorgeous formal dining area is timeless. Located just outside city limits, this property offers a serene escape with a wonderful covered back porch, perfect for grilling and entertaining. The beautifully landscaped yard is ideal for outdoor activities and even has potential for a future pool! Additionally, the home includes a three-car garage, providing ample storage and parking space. With its stunning design, modern amenities and so much more, you will fall in love. A true custom build
- Type:
- Single Family
- Sq.Ft.:
- 3,106
- Status:
- Active
- Beds:
- 3
- Lot size:
- 2.54 Acres
- Year built:
- 2007
- Baths:
- 4.00
- MLS#:
- 20742013
- Subdivision:
- Tree Hill Estates
ADDITIONAL INFORMATION
Do NOT miss the opportunity to see this beautiful custom home on just over 2.5 acres outside of city limits. This immaculately maintained home has the most spectacular views of sunrises and sunsets from the deck off of the back patio. This property is perfect for adding a shop, in-law suite, or having animals large or small. The hand-scraped wood floor in the entry and study is stunning. The home is very spacious with all bedrooms downstairs and a game room and half bath upstairs. The oversized 3-car garage is a plus! The roof was replaced in 2021 and a new HVAC that cools the first floor in 2023. Exterior paint in 2019 and deck was recently stained in August 2024. This is the best of country living while still being close to the amenities of the city as it is close to Maypearl, Waxahachie, and Midlothian and no city taxes!
- Type:
- Single Family
- Sq.Ft.:
- 1,722
- Status:
- Active
- Beds:
- 3
- Lot size:
- 0.17 Acres
- Year built:
- 2006
- Baths:
- 2.00
- MLS#:
- 20743417
- Subdivision:
- Country Meadows Ph I
ADDITIONAL INFORMATION
This delightful 3-bedroom, 2-bathroom home features a spacious open floor plan, perfect for family living. Step inside to find a bright and airy living area that flows into the dining space, creating an inviting atmosphere for gatherings. Enjoy the beautifully updated master bathroom shower with a separate soaking tub, ideal for unwinding after a long day. You'll appreciate the large walk-in closets for ample storage. Experience year-round comfort with a brand new AC unit and a smart thermostat for effortless climate control. Energy efficiency is a highlight, thanks to the solar panels that help reduce utility costs while promoting sustainability. Nestled in a charming community, this home is just minutes from a variety of restaurants, shopping, and local businesses in Waxahachie, offering convenience at your fingertips. Donât miss this opportunity to make this welcoming home your ownâperfect for new memories and family adventures!
- Type:
- Single Family
- Sq.Ft.:
- 1,567
- Status:
- Active
- Beds:
- 4
- Lot size:
- 0.23 Acres
- Year built:
- 1995
- Baths:
- 2.00
- MLS#:
- 20743085
- Subdivision:
- University Park Ph 1
ADDITIONAL INFORMATION
Welcome Home! This delightful 4-bedroom, 2-bathroom home combines comfort and modern touches in this fantastic location. Step inside to find beautiful laminate wood floors throughout living areas with wood burning fireplace. The desirable open layout is perfect for entertaining. The eat-in kitchen is a chef's dream with double oven, stunning granite countertops and a bright and cheery dining area. The primary bedroom is a true retreat, complete with an attached bath that offers abundant counter space, a relaxing soaking tub, and a separate shower. The 4th bedroom would make a great home office or study. Outside, enjoy the expansive, fully fenced backyard, complete with mature trees that provide shade and privacy. This property is conveniently located near stores, schools, and hospitals, making it perfect for families of all ages. Don't miss this one! MULTIPLE OFFERS RECD Highest and Best due Sunday, November 3 at 12pm.
- Type:
- Single Family
- Sq.Ft.:
- 1,774
- Status:
- Active
- Beds:
- 3
- Lot size:
- 0.13 Acres
- Year built:
- 2006
- Baths:
- 2.00
- MLS#:
- 20731522
- Subdivision:
- Country Meadows Add Ph 2
ADDITIONAL INFORMATION
This beautiful home will come with PAID OFF $43K SOLAR PANELS installed in 2021. Get ready for your Winter energy bills to be in the DOUBLE DIGITS going forward (Summer months as well) Lucky you! Very well maintained by the seller, the original owner of this property and kept in exemplary condition over the years, this home is nestled in a desirable community in Waxahachie, with immediate access to Hwy 77, near tons of shopping, entertainment and a few blocks from the soon to open Tom Thumb for convenient shopping, gas & pharmacy needs within minutes from your home and a community park within walking distance in the neighborhood for a nice stroll on any given day. This 3 bedroom, 2 full bath home, with built in office nook will come with A new AC unit was installed in 2022 and top of the line thermostat that allow temperature zoning in selected areas throughout the home,making life a lot easier for when u share a home with a mixture of cold blooded & hot blooded nature individuals.
- Type:
- Single Family
- Sq.Ft.:
- 1,232
- Status:
- Active
- Beds:
- 3
- Lot size:
- 0.17 Acres
- Year built:
- 1910
- Baths:
- 1.00
- MLS#:
- 20740120
- Subdivision:
- Town - Waxahachie
ADDITIONAL INFORMATION
Beautifully 3 bedroom with soft close cabinets, stainless steel appliances, refrigerator included, granite countertops and large lot.
- Type:
- Land
- Sq.Ft.:
- n/a
- Status:
- Active
- Beds:
- n/a
- Lot size:
- 117.55 Acres
- Baths:
- MLS#:
- 20742729
- Subdivision:
- G Carpenter
ADDITIONAL INFORMATION
Agriculture use currently
$480,000
765 Holder Road Waxahachie, TX 75165
- Type:
- Land
- Sq.Ft.:
- n/a
- Status:
- Active
- Beds:
- n/a
- Lot size:
- 20.48 Acres
- Baths:
- MLS#:
- 20738305
- Subdivision:
- W J Jeffers
ADDITIONAL INFORMATION
Welcome home to your piece of Texas! Nestled in the rolling hills of Forreston, TX, this 20.4 acre tract of land is a perfect place to build your dream home or barndominium. Enjoy the privacy and serenity that comes with having trees along the west side and back of the property. Have a green thumb? You'll love tilling this soil for crops too! The water meter is already on site making it easy to get up and running right away. Plus you can't beat being just minutes away from I-35E when you need to get into Dallas or Fort Worth in a jiffy. This is Your Piece of Texas â come take a look at 765 Holder Road today and make an offer! Contact me now for more information about restrictions on this incredible piece of land before it's too late!
- Type:
- Single Family
- Sq.Ft.:
- 3,000
- Status:
- Active
- Beds:
- 4
- Lot size:
- 5 Acres
- Year built:
- 2018
- Baths:
- 3.00
- MLS#:
- 20737777
- Subdivision:
- N B Brooks
ADDITIONAL INFORMATION
****SELLER IS OFFERING $19,000 TOWARDS BUYERS CLOSING COSTS!!!****Welcome to this beautifully crafted custom home located in a desirable neighborhood! 4 Spacious Bedrooms: Perfect for a growing family or hosting guests, each room offers ample closet space and natural light. 3 Full Bathrooms: Modern finishes and plenty of room for your family's needs. Cozy up in the heart of the home with a beautiful fireplace that adds both warmth and charm. Enjoy the outdoors year-round with a covered porch, ideal for grilling, entertaining, or relaxing.2 -Car Garage, spacious and functional, providing ample room for vehicles and extra storage. Generous yard space with endless possibilities for gardening, recreation, or expanding outdoor living areas. Thoughtfully designed with custom touches, this home stands out with its attention to detail and quality craftsmanship. This property offers the perfect blend of convenience, luxury, and custom charm, sitting on a generous lot size. Schedule a viewing today and make this custom house your next home.

The data relating to real estate for sale on this web site comes in part from the Broker Reciprocity Program of the NTREIS Multiple Listing Service. Real estate listings held by brokerage firms other than this broker are marked with the Broker Reciprocity logo and detailed information about them includes the name of the listing brokers. ©2024 North Texas Real Estate Information Systems
Waxahachie Real Estate
The median home value in Waxahachie, TX is $326,700. This is lower than the county median home value of $338,700. The national median home value is $338,100. The average price of homes sold in Waxahachie, TX is $326,700. Approximately 54.4% of Waxahachie homes are owned, compared to 39.33% rented, while 6.27% are vacant. Waxahachie real estate listings include condos, townhomes, and single family homes for sale. Commercial properties are also available. If you see a property you’re interested in, contact a Waxahachie real estate agent to arrange a tour today!
Waxahachie, Texas has a population of 39,815. Waxahachie is less family-centric than the surrounding county with 33.73% of the households containing married families with children. The county average for households married with children is 36.63%.
The median household income in Waxahachie, Texas is $74,789. The median household income for the surrounding county is $85,272 compared to the national median of $69,021. The median age of people living in Waxahachie is 31.5 years.
Waxahachie Weather
The average high temperature in July is 94.7 degrees, with an average low temperature in January of 33.7 degrees. The average rainfall is approximately 39.2 inches per year, with 0.9 inches of snow per year.
