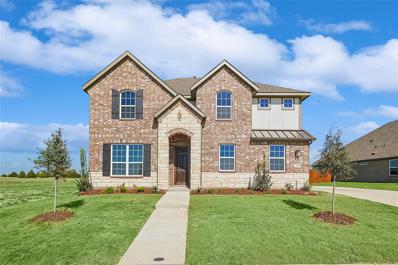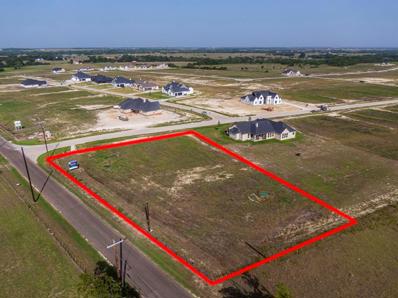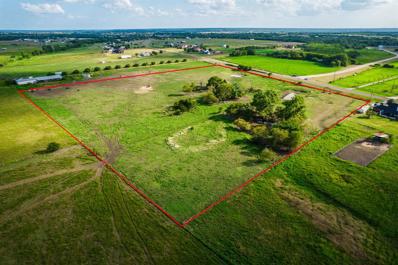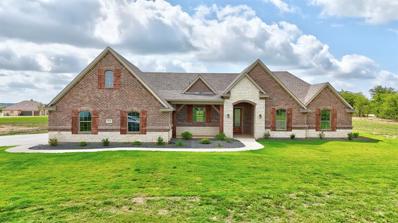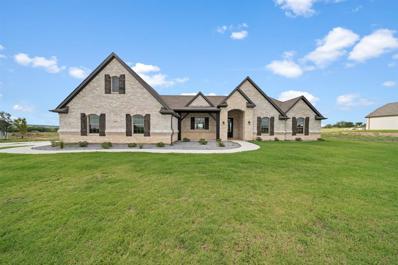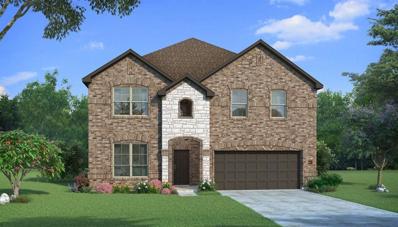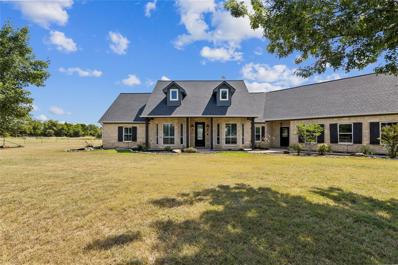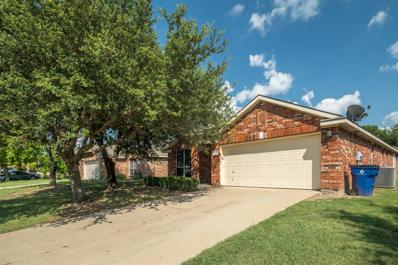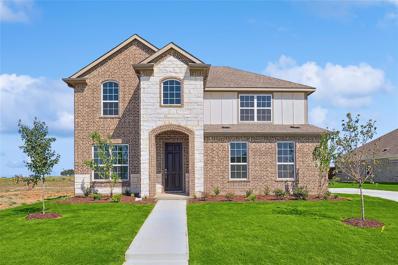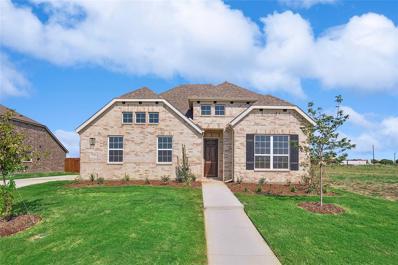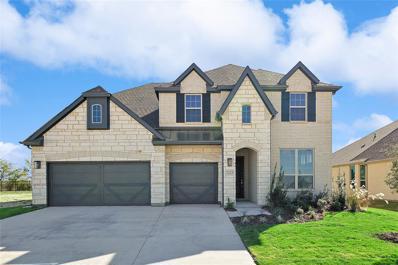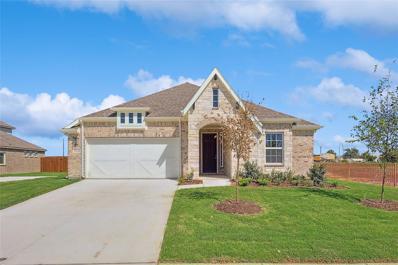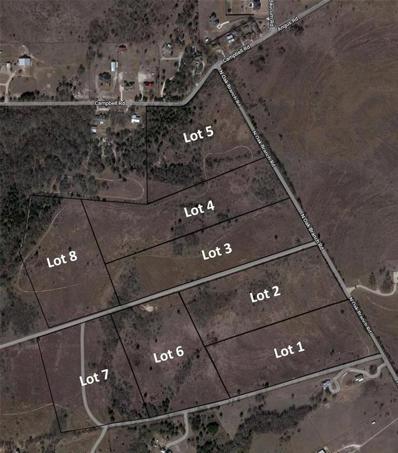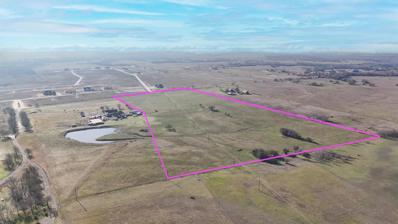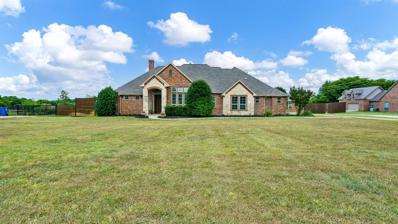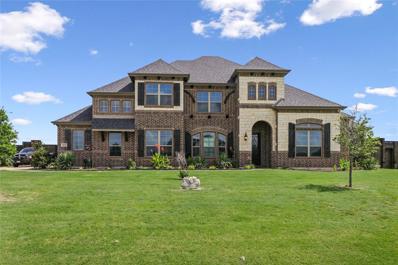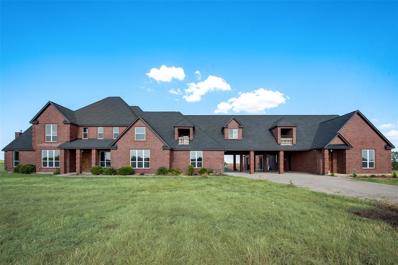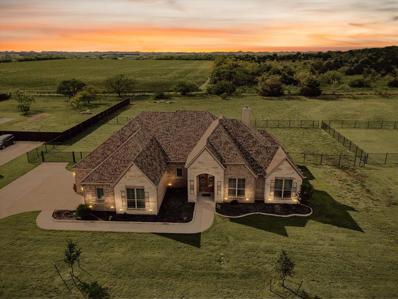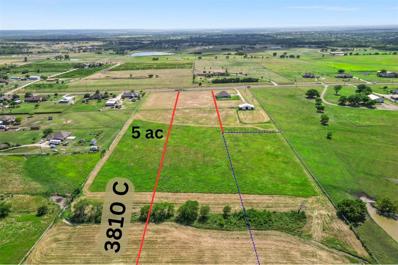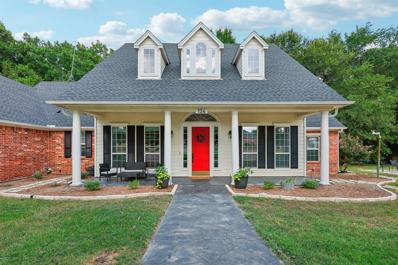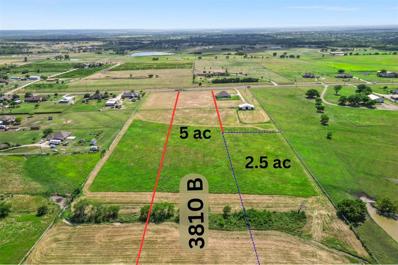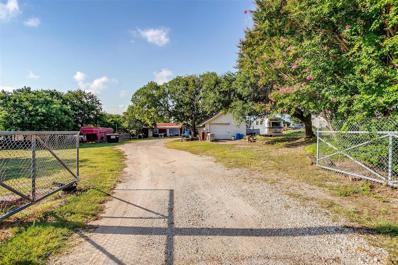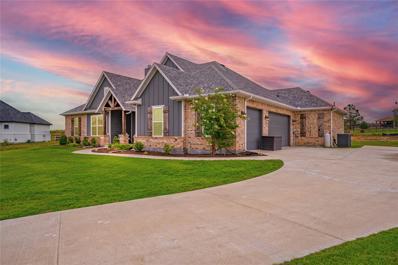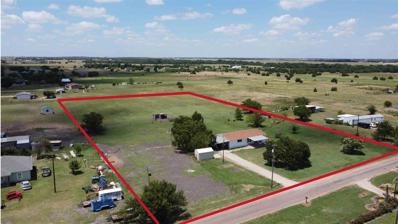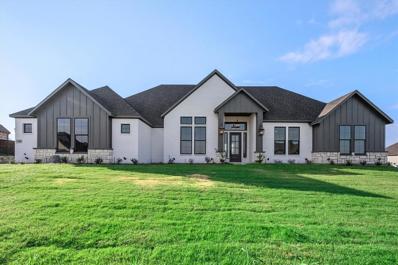Waxahachie TX Homes for Rent
- Type:
- Single Family
- Sq.Ft.:
- 2,648
- Status:
- Active
- Beds:
- 4
- Lot size:
- 0.23 Acres
- Year built:
- 2024
- Baths:
- 3.00
- MLS#:
- 20649556
- Subdivision:
- Ridge Crossing
ADDITIONAL INFORMATION
Brand New Brightland Homes Magnolia floor plan! The open-concept kitchen has ample storage and counter space, stainless steel appliances, and a corner walk-in pantry. The kitchen includes a center island with double sink, overlooking the great room and casual dining area, with access to the extended covered patio and backyard. Natural light flows through the main living areas & complements all the neutral tones. The owner's suite is nestled at the back of the main level, boasting a grand walk-in closet and beautiful windows overlooking the backyard. Upstairs, you have two bedrooms and a full bath are located just steps from a large game room. Ridge Crossing has planned community amenities that residents can enjoy to offer the perfect blend of recreation and relaxation. Local amenities enrich the living experience at Ridge Crossing, including proximity to a brand-new high school and Downtown Dallas, making it an ideal hub for diverse businesses, retail, and entertainment.
$145,850
110 Maci Drive Waxahachie, TX 75167
- Type:
- Land
- Sq.Ft.:
- n/a
- Status:
- Active
- Beds:
- n/a
- Lot size:
- 1 Acres
- Baths:
- MLS#:
- 20688710
- Subdivision:
- The Ranch At Stone Hill
ADDITIONAL INFORMATION
NO CITY TAXES! Construct your ideal home in this delightful community, surrounded by farmland and attractive home sites. Located conveniently near the main road, city conveniences are just a brief drive away. Ellis County is growing yet preserving its rural charm. Imagine unwinding on your porch, gazing at the vast Texas sky. The ample lot size provides abundant space for a swimming pool, family activities, and entertaining guests. Explore this fantastic opportunity today!
- Type:
- Land
- Sq.Ft.:
- n/a
- Status:
- Active
- Beds:
- n/a
- Lot size:
- 12 Acres
- Baths:
- MLS#:
- 20687705
- Subdivision:
- G M Casey Tr 6
ADDITIONAL INFORMATION
OVER 600 FEET OF ROAD FRONTAGE!!! Discover the perfect blend of convenience and tranquility with this prime piece of land located within the coveted commute loop to Dallas. Enjoy the benefits of an agricultural exemption, offering significant tax savings while preserving the serene rural charm. With very few restrictions, no city taxes, and no HOA, this property provides the ideal canvas to build your dream home. You'll have ample space to maintain the agricultural exemption, ensuring you can continue to benefit from this valuable designation. Embrace the freedom to create your personal oasis while staying close to the vibrant amenities of Dallas. Seller will provide a new survey. Please do not come on the property without owners permission. There is livestock on the property. There is a possibility of more acreage for sale 0ne of the owners is a licensed real estate agent
- Type:
- Single Family
- Sq.Ft.:
- 2,450
- Status:
- Active
- Beds:
- 4
- Lot size:
- 1.07 Acres
- Year built:
- 2023
- Baths:
- 2.00
- MLS#:
- 20685859
- Subdivision:
- Maypearl Farms
ADDITIONAL INFORMATION
Check Out this NEW CONSTRUCTION BEAUTY that sits on an ACRE in the Perfect Spot! Welcome to COUNTRY LIVING yet close to all city conveniences*So peaceful*NO CITY TAXES!! NO HOA!! MAYPEARL ISD! Fantastic OPEN FLOOR PLAN*Beautiful Stone & Brick Elevation with all the bells & whistles*Gleaming Wood Porcelain Tile Floors with all the right space*Enjoy spending time in the Living Room with a Fireplace overlooking your acreage*Spacious MODERN ISLAND KITCHEN with White GRANITE COUNTER TOPS, LOTS OF CABINET SPACE & COUNTER SPACE to Entertain*PRIVATE LARGE PRIMARY BEDROOM with His & Her Vanities, a Garden Tub, Separate Shower & a Huge Walk in Closet for Him & Her*LARGE SPLIT SECONDARY BEDROOMS*Dedicated STUDY could be used as a 4th Bedroom*Enjoy sitting on the back patio watching the Texas sunsets*Come Build that Workshop or drop in that pool that you always wanted! Anyone would want to call this Home! COME SEE TODAY AND SUBMIT YOUR OFFER!
- Type:
- Single Family
- Sq.Ft.:
- 2,450
- Status:
- Active
- Beds:
- 4
- Lot size:
- 1.07 Acres
- Year built:
- 2024
- Baths:
- 2.00
- MLS#:
- 20690038
- Subdivision:
- Maypearl Farms
ADDITIONAL INFORMATION
Check Out this NEW CONSTRUCTION BEAUTY that sits on an ACRE in the Perfect Spot! Welcome to COUNTRY LIVING yet close to all city conveniences*So peaceful*NO CITY TAXES!! NO HOA!! MAYPEARL ISD! Fantastic OPEN FLOOR PLAN*Beautiful Stone & Brick Elevation with all the bells & whistles*Gleaming Wood Porcelain Tile Floors with all the right space*Enjoy spending time in the Living Room with a Fireplace overlooking your acreage*Spacious MODERN ISLAND KITCHEN with White GRANITE COUNTER TOPS, LOTS OF CABINET SPACE & COUNTER SPACE to Entertain*PRIVATE LARGE PRIMARY BEDROOM with His & Her Vanities, a Garden Tub, Separate Shower & a Huge Walk in Closet for Him & Her*Laundry Room connects to both primary separate closets*LARGE SPLIT SECONDARY BEDROOMS*Dedicated STUDY could be used as a 4th Bedroom*Enjoy sitting on the back patio watching the Texas sunsets*Come Build that Workshop or drop in that pool that you always wanted! Anyone would want to call this Home! COME SEE TODAY AND SUBMIT YOUR OFFER!
- Type:
- Single Family
- Sq.Ft.:
- 2,945
- Status:
- Active
- Beds:
- 5
- Lot size:
- 0.18 Acres
- Year built:
- 2024
- Baths:
- 3.00
- MLS#:
- 20686827
- Subdivision:
- Sheppard's Place
ADDITIONAL INFORMATION
MLS# 20686827 - Built by HistoryMaker Homes - November completion! ~ Welcome to your dream home! This stunning 5-bedroom, 3-bathroom residence boasts vaulted ceilings and a spacious game room, perfect for entertaining. The gourmet kitchen features beautiful cabinets with quartz countertops, a modern backsplash, and built-in appliances, all highlighted by sleek Matte Black accents. The luxury continues with decorative tile in the laundry room and luxury vinyl wood plank flooring throughout the bottom level, while plush carpet adds comfort to the bedrooms. Enjoy this oversized 2.5 car garage. Situated on a premium lot, this home backs up to a vast, beautiful green space, offering serene views and privacy. Don't miss out on this exquisite property!
$1,200,000
465 Dawson Road Waxahachie, TX 75167
- Type:
- Other
- Sq.Ft.:
- 3,336
- Status:
- Active
- Beds:
- 4
- Lot size:
- 25 Acres
- Year built:
- 2002
- Baths:
- 4.00
- MLS#:
- 20685747
- Subdivision:
- Waxahachie
ADDITIONAL INFORMATION
This stunning ranch property, set on 25 sprawling acres, offers a perfect blend of modern luxury and tranquil country living. The expansive master suite is a true retreat, featuring a bedroom and a lavish bathroom with his and hers vanities and walk-in closets. The heart of the home is the grand living area, highlighted by a double-sided stone fireplace and custom built-ins, creating an inviting space for relaxation and entertaining. Upstairs, you'll find versatile space ideal for a media room or a large playroom for the kids. The Jack and Jill bedrooms, on opposite ends, are perfect for children, while an additional bedroom and bathroom cater to guests. The property includes a well-equipped barn with closed cell foam insulation, featuring two covered pens-stalls, a wash and drying rack, and abundant storage. The barn has two 10' doors and two 12' doors, it provides plenty of room for large equipment. The property also has a coastal producing pasture that has been cut this year.
- Type:
- Single Family
- Sq.Ft.:
- 1,850
- Status:
- Active
- Beds:
- 3
- Lot size:
- 0.13 Acres
- Year built:
- 2005
- Baths:
- 2.00
- MLS#:
- 20685245
- Subdivision:
- Settlers Glen
ADDITIONAL INFORMATION
This is it !, Beautiful single story featuring 3 bedrooms and 2 full baths with 1850 square feet of relaxing living space. Amazing kitchen and open floor plan for exceptional entertaining. 2 car attached garage and a private backyard for those evening settings.
- Type:
- Single Family
- Sq.Ft.:
- 3,064
- Status:
- Active
- Beds:
- 4
- Lot size:
- 0.23 Acres
- Year built:
- 2024
- Baths:
- 4.00
- MLS#:
- 20684828
- Subdivision:
- Ridge Crossing
ADDITIONAL INFORMATION
Beautiful New Construction 2-Story Brightland Home that provides ample space for everyday living & entertaining! The popular Rosewood floor plan offers 3,064 sq ft of living space. The chef's kitchen comes equipped with stunning white cabinets, a large center island & gleaming stainless steel appliances. The 2-story great room features vaulted ceilings and window-lined walls, with upgraded flooring throughout. Natural light flows through the main living areas & complements all the neutral tones. You'll love the oversized owner's suite & private ensuite with a double vanity, soaking tub & huge walk-in closet. The front bedroom with full bath is great for guests or potential home study. Upstairs is home to three more spacious bedrooms with a lovely full bath. Local amenities enrich the living experience at Ridge Crossing, including proximity to a brand-new high school and Downtown Dallas, making it an ideal hub for diverse businesses, retail, and entertainment.
- Type:
- Single Family
- Sq.Ft.:
- 2,483
- Status:
- Active
- Beds:
- 4
- Lot size:
- 0.23 Acres
- Year built:
- 2024
- Baths:
- 3.00
- MLS#:
- 20649609
- Subdivision:
- Ridge Crossing
ADDITIONAL INFORMATION
Feel right at home in this beautiful single-story floor plan with a focus on privacy and comfort. The Willow floor plan offers 2,483 Sq Ft of living space. When entering through the foyer, continue to the open-concept kitchen, a space designed to be the hub of the home. With ample storage and counter space, stainless steel appliances, a large island, a large walk-in pantry, that overlooks the great room and a sunny casual dining area. The owner's suite is nestled at the back with a private ensuite that flaunts a split vanity, soaking tub, boasting a spacious walk-in closet. Off the foyer, a study and 2 more spacious bedrooms with a lovely full bath to share. Ridge Crossing that has planned community amenities that residents can enjoy to offer the perfect blend of recreation and relaxation. All within reach of your new home in Waxahachie. Local amenities enrich the living experience at Ridge Crossing, including proximity to a brand-new high school and Downtown Dallas.
- Type:
- Single Family
- Sq.Ft.:
- 3,400
- Status:
- Active
- Beds:
- 4
- Lot size:
- 0.23 Acres
- Year built:
- 2024
- Baths:
- 4.00
- MLS#:
- 20649419
- Subdivision:
- Ridge Crossing
ADDITIONAL INFORMATION
Experience luxurious living at its finest with the Dartmouth - a stunning property that blends country living with urban convenience. This top-quality crafted home features grand gathering areas, a chef-ready kitchen, and an owners' retreat with deluxe walk-in closet and serene en suite bathroom. With a game room, three additional bedrooms, two full baths, and a private front bedroom that doubles as a guest suite, this home is perfect for hosting family and friends. Ellis County is one of the nationâs fastest growing areas. Ridge Crossing has planned community amenities that residents can enjoy to offer the perfect blend of recreation and relaxation. All within reach of your new home in Waxahachie. Local amenities enrich the living experience at Ridge Crossing, including proximity to a brand-new high school and Downtown Dallas, making it an ideal hub for diverse businesses, retail, and entertainment
Open House:
Saturday, 11/30 12:00-3:00PM
- Type:
- Single Family
- Sq.Ft.:
- 2,217
- Status:
- Active
- Beds:
- 4
- Lot size:
- 0.23 Acres
- Year built:
- 2024
- Baths:
- 3.00
- MLS#:
- 20649438
- Subdivision:
- Ridge Crossing
ADDITIONAL INFORMATION
The New Oleander Floor Plan features 2,217sqft of living space - welcomes you home to a wide open floor plan providing ample space for everyday living & entertaining. The entryway with upgraded wood floors and 8' doors creates a dramatic first impression with an expansive view that opens up through to the great room. The full-function island and chef-ready layout with custom cabinets and stainless steel appliances help make this streamlined kitchen delightful. You'll love the oversized owner's suite & private bath with a double vanity, soaking tub & huge walk-in closet. Three additional bedrooms and a study are housed in their own sections making them perfect for kids or guests. Ellis County is one of the nationâs fastest growing areas with Ridge Crossing, planned community amenities that residents can enjoy to offer the perfect blend of recreation and relaxation. All within reach of your new home in Waxahachie.
- Type:
- Land
- Sq.Ft.:
- n/a
- Status:
- Active
- Beds:
- n/a
- Lot size:
- 12 Acres
- Baths:
- MLS#:
- 20682223
- Subdivision:
- 981 982 A Snider & J A Blakely Abstract
ADDITIONAL INFORMATION
Possibilities are endless with this beautiful property in Ellis County! Outside the city limits where you can still hear the quiet and see the stars! LOT 3 is a beautiful place to build your dream home, with trees, privacy and approximately 350 feet of road frontage on N Oak Branch Rd, close to the intersection of Campbell and N Oak Branch Rd. Located in the Maypearl ISD. Close to the cities of Maypearl, Midlothian and Waxahachie, all of which provide a hometown feel as well as offering great shopping, restaurants and two major hospitals. Dallas, Ft Worth and DFW Airport are all less than an hour's drive. Showings by appointment. Deed restrictions include 2200 SF minimum and no manufactured or mobile homes. Seller will provide a survey.
- Type:
- Land
- Sq.Ft.:
- n/a
- Status:
- Active
- Beds:
- n/a
- Lot size:
- 23 Acres
- Baths:
- MLS#:
- 20681443
- Subdivision:
- 23 Ac Lot 2-4 Boz Ests; 1144 J Woods 38.38 Ac
ADDITIONAL INFORMATION
Discover the rare opportunity to own a piece of Waxahachie's coveted landscape. Enveloped by custom homes on small and large acreage, this approximately 23-acre vacant property beckons you to create your dream residence with your chosen builder. Benefit from the absence of city taxes and leverage an agricultural exemption for low property taxes, ensuring a wise investment. This serene property, surrounded by larger tracts and graced with breathtaking views and wildlife, offers a perfect balance of tranquility and convenience to city amenities. Embrace the chance to claim your slice of Ellis Counties prestigious terrain. Roughly 600' of road frontage. Please note: No mobile homes are allowed. Future subdivision may be possible, but review deed restrictions. The property is being subdivided from a larger tract. Flags on the fence serve as approx indicators. DO NOT enter the property without the listing agent's permission. Can be purchased as 11.5 acres MLS #20505979 & 20506239
- Type:
- Single Family
- Sq.Ft.:
- 2,759
- Status:
- Active
- Beds:
- 4
- Lot size:
- 3.35 Acres
- Year built:
- 2007
- Baths:
- 3.00
- MLS#:
- 20668111
- Subdivision:
- Huntington Ests-Rev
ADDITIONAL INFORMATION
No HOA! Midlothian schools. Country living at its finest awaits with this exceptional 3.4 acre property. It boasts a spacious 4-bedroom, 3-bathroom home. Recently updated with fresh paint. The kitchen boasts granite counters and elegant wood cabinetry, new stainless steel appliances, including propane cooktop and full size fridge & freezer. The split floorplan includes a large primary retreat with an ensuite bathroom and closet, while 3 additional bedrooms and 2 full baths provide ample space for family and guests. The living area features a striking Austin stone fireplace and easy-care stained concrete floors throughout. A 600 sq' guest house with a large handicap-accessible bathroom adds versatility. Outside, a two-story barn offers garage space and an unfinished apartment ripe for customization, potentially generating income. This property offers countless opportunities for country living with modern comforts and income potential. This is a MUST SEE property. Buyer to obtain survey.
- Type:
- Single Family
- Sq.Ft.:
- 3,591
- Status:
- Active
- Beds:
- 5
- Lot size:
- 1.04 Acres
- Year built:
- 2020
- Baths:
- 4.00
- MLS#:
- 20675159
- Subdivision:
- Legacy Estates Ph 2
ADDITIONAL INFORMATION
Beautiful executive home on one acre in the tranquil neighborhood of Legacy Estates - 5 bedrooms, 4 full baths, 2 living rooms, game room and office! Living room, dining and kitchen are open, bright, and spacious. Living room features a wood burning fireplace. Kitchen is a chef's dream with one level granite island counter and breakfast bar. Downstairs you will find the master suite with separate counters and makeup table, separate shower and walk in closet; 2 bedrooms and full bath off entry to right; plus a mother in law set up on the opposite side with bedroom, full bath and a living room. Upstairs is a living room and large bedroom with sitting area and full bath, perfect for an older child. Large backyard with covered patio and storm shelter. 3 car garage. The home is located at the back of subdivision, providing tranquil living.
$1,455,555
3330 Greathouse Road Waxahachie, TX 75167
- Type:
- Single Family
- Sq.Ft.:
- 8,053
- Status:
- Active
- Beds:
- 6
- Lot size:
- 12.09 Acres
- Year built:
- 2003
- Baths:
- 8.00
- MLS#:
- 20670200
- Subdivision:
- G M Casey Tr 6
ADDITIONAL INFORMATION
This modern contemporary ranch-style property spans 12.09 acres and offers a variety of living spaces and amenities. The main home encompasses 6,816 square feet, including an attached mother-in-law suite of 1,237 square feet with a private entrance. Additionally, the property features an RV garage or barn with a two-story apartment totaling 1,077 square feet, complete with a kitchenette and bathroom on the lower level and two spacious rooms upstairs. Four horse stalls are also available but can be removed if desired. The back acreage has a pond. Over the past year, significant updates have been made to the property, including the replacement of both roofs, installation of five new AC units, new flooring, and windows. All seven bathrooms have been renovated, and the upstairs balconies have been refreshed. Numerous new light fixtures and fans have been installed, and the interior has been freshly painted. Landscaping improvements include the addition of various trees, bushes, and grass.
$622,000
6470 Eyrie Bend Waxahachie, TX 75167
- Type:
- Single Family
- Sq.Ft.:
- 2,327
- Status:
- Active
- Beds:
- 4
- Lot size:
- 1.03 Acres
- Year built:
- 2021
- Baths:
- 2.00
- MLS#:
- 20664340
- Subdivision:
- Eyrie Mdws
ADDITIONAL INFORMATION
Gorgeous Canyon Creek Custom Home built in 2021 in the highly desired Eyrie Meadows neighborhood, featuring NO CITY TAXES AND NO HOA! Enter through double front doors to find hand-scraped hardwood floors that add that extra wow factor! Stunning vaulted ceilings with beams in the living room and continued to the covered patio. Lots of natural light flows through all the windows. Enjoy built-ins and direct access to the outdoors in back bedroom. Bedroom 4 can also be used as an office. The living room boasts a wood-burning, floor-to-ceiling stone fireplace. The primary bathroom offers a walk-through shower and a stand-alone bathtub. Take note of the lovely custom fixtures throughout the home and lovely detail on kitchen island and vent hood. Cabinets to the ceiling All closets have seasonal racks for ample storage. Back patio is ready to host friends and family! Wrought Iron fence is around part of the property, but home sits on a full acre!
- Type:
- Land
- Sq.Ft.:
- n/a
- Status:
- Active
- Beds:
- n/a
- Lot size:
- 5 Acres
- Baths:
- MLS#:
- 20658891
- Subdivision:
- J Roberts
ADDITIONAL INFORMATION
Horses, Cows, or Goats? Own property where you can own livestock! 5 acres available for you to build your dream home! All utilities are installed and ready for you!!! The lot is 181 feet of road frontage and over 1200 feet deep. This area is on septic, the Water is Buena Vista Special utility Cooperative, Electric is Hilco Cooperative. See also adjacent listings 3810 Great House and 3810B Great House for additional acreage opportunity. The taxes are currently based on the entire property, and should be adjusted once the 5 acres are removed from the remaining 15 acres. Buyer and buyer's agent responsible for due diligence and verifying all information, including but not limited to measurements, schools, utilities and any restrictions.
- Type:
- Single Family
- Sq.Ft.:
- 2,275
- Status:
- Active
- Beds:
- 3
- Lot size:
- 3.1 Acres
- Year built:
- 2003
- Baths:
- 3.00
- MLS#:
- 20667436
- Subdivision:
- Oak Branch Ranch Estates
ADDITIONAL INFORMATION
MAJOR PRICE DROP! COME AND SEE! SUPER MOTIVATED! This picturesque home located on over 3 acres! The home is located in county. No city taxes! The kitchen has been completely renovated and absolutely stunning! It is 3 bedroom 3 bath plus a study! The master bath features a walk in shower, jetted tub, storm closet and small office area! The backyard is exquisite with massive trees limitless for outdoor living. A seasonal creek that runs through the back of the property as well. On property is a two-story insulated shed with electric for all your outdoor storage needs. There is also 30 and 50 amp RV and sewer hook-ups. Endless memories await you! This beautiful home will not last long! DONâT MISS OUT ON THIS RARE OPPORTUNITY!!!
- Type:
- Land
- Sq.Ft.:
- n/a
- Status:
- Active
- Beds:
- n/a
- Lot size:
- 5 Acres
- Baths:
- MLS#:
- 20658834
- Subdivision:
- J Roberts
ADDITIONAL INFORMATION
Own property where you can own livestock! 5 acres available for you to build your dream home! All utilities are installed and ready for you!!! The lot is 181 feet of road frontage and over 1200 feet deep. This area is on septic, the Water is Buena Vista Special utility Cooperative, Electric is Hilco Cooperative. See also adjacent listings 3810 Great House and 3810C Great House for additional acreage opportunity. The taxes are currently based on the entire property, and should be adjusted once the 5 acres are removed from the remaining 15 acres. Buyer and buyer's agent responsible for due diligence and verifying all information, including but not limited to measurements, schools, utilities and any restrictions.
$549,500
Tbd Fm-875 Waxahachie, TX 75167
- Type:
- Land
- Sq.Ft.:
- n/a
- Status:
- Active
- Beds:
- n/a
- Lot size:
- 16.91 Acres
- Baths:
- MLS#:
- 20667520
- Subdivision:
- J Barker
ADDITIONAL INFORMATION
Looking for a great location between Waxahachie and Midlothian, this 16.9 acre tract is it. Property is located outside of city limits on Hwy 875 with a barn and storage building on site. The land fronts Hwy 875. Perfect location for a new home and opens to a wide area in back that has endless possibilities for a subdivision, Agriculture, Cattle, Horses and more. Property drawn lines on photos are appx.
- Type:
- Single Family
- Sq.Ft.:
- 2,601
- Status:
- Active
- Beds:
- 4
- Lot size:
- 1 Acres
- Year built:
- 2021
- Baths:
- 3.00
- MLS#:
- 20669605
- Subdivision:
- Eyrie Meadows
ADDITIONAL INFORMATION
Welcome home to this stunning Elmwood Custom Home! This is a beautiful Finley Floorplan featuring 4 bedrooms, 2.5 baths, media room, study and tons of upgrades! Fabulous kitchen is ideal for all the family gatherings with grand island and tons of storage! Impressive family room boasts vaulted beamed ceilings, lovely fireplace and walls of windows! Primary bedroom and lavish bath are a treat for the home owners. Four large bedrooms offer a space for all the family! Wonderful lot over an acre will be wonderful for all the outdoor activities! Don't miss out on this dream home already landscaped and windows treatments are in!
- Type:
- Single Family
- Sq.Ft.:
- 1,456
- Status:
- Active
- Beds:
- 3
- Lot size:
- 4.22 Acres
- Year built:
- 1985
- Baths:
- 2.00
- MLS#:
- 20667304
- Subdivision:
- Yale Farm Ph Ii 4.22 Ac
ADDITIONAL INFORMATION
Private Country Retreat just for You at 622 W Pecan Tree Rd! Minutes from downtown Waxahachie, this 3-bedroom, 2-bathroom home on 4.22 acres is the perfect escape for those seeking quiet country living. Ready for your personal touch, this home also comes with $15,000 in seller concessions for buyers to apply to closing costs, rate buydown, updates, or repairs. With a fully fenced pasture, livestock sheds, and a large storage shed or workshop, this property is ready for a garden, your pets, chickens, and livestock. The peaceful setting and a spacious covered front porch offer a perfect spot to relax and unwind. Embrace country life with the convenience of city amenities nearby. Don't miss your opportunity to build your country homestead. Home is being sold As-Is. Hurry so you can have a new home for the holidays!
- Type:
- Single Family
- Sq.Ft.:
- 3,037
- Status:
- Active
- Beds:
- 4
- Lot size:
- 1.01 Acres
- Year built:
- 2024
- Baths:
- 3.00
- MLS#:
- 20666226
- Subdivision:
- Dove Mdws
ADDITIONAL INFORMATION
BUILDER INCENTIVE $15k TOWARDS BUYERS CLOSING COSTS IF CLOSED BY 12.31.24. Modern Farmhouse Luxury in coveted Dove Meadows subdivision on 1 acre awaits! This brand-new custom-built home features 4 bedrooms, 3 bathrooms, and an expansive open concept living area, highlighted by soaring vaulted ceilings with wood beams. adorned with a striking fireplace that serves as the focal point of the room creating a warm and inviting atmosphere. The abundance of natural light pours in through oversized sliding doors, bringing the outdoors in and offering serene views of the surrounding landscape. You will enjoy the seamless flow of the open concept layout, ideal for modern living. The heart of the home-the kitchen- is a true work of art. Crafted with highest quality materials, equipped with high end appliances, top notch finishes, sleek Quartz countertops, custom cabinetry with ample storage space, tons of specialty lighting and modern pendant lights. The adjoining breakfast area is perfect for dining, with additional counter space, cabinetry and a wine rack to elevate your dining experience. Retreat to the spa like bathroom that features a luxurious shower and relaxing tub. From hardwood floors to custom cabinetry, every detail reflects quality craftsmanship. Step outside to your private back patio designed for both relaxation and entertaining. A cozy fireplace, built in TV cabinet, and plenty of space for your outdoor kitchen make this the ideal spot for enjoying the outdoors year round. Designed with meticulous attention to detail with modern comforts. Ideal for discerning buyers seeking a blend of luxury, comfort, and convenience. Whether you're relaxing in the serene surroundings or entertaining in style, this property offers the perfect sanctuary to call home. The attention to detail makes this home stand apart from the rest. You will save money with foam insulation, 2 AC units & 2 tankless water heaters. Make this your new home and enjoy a luxury lifestyle.

The data relating to real estate for sale on this web site comes in part from the Broker Reciprocity Program of the NTREIS Multiple Listing Service. Real estate listings held by brokerage firms other than this broker are marked with the Broker Reciprocity logo and detailed information about them includes the name of the listing brokers. ©2024 North Texas Real Estate Information Systems
Waxahachie Real Estate
The median home value in Waxahachie, TX is $326,700. This is lower than the county median home value of $338,700. The national median home value is $338,100. The average price of homes sold in Waxahachie, TX is $326,700. Approximately 54.4% of Waxahachie homes are owned, compared to 39.33% rented, while 6.27% are vacant. Waxahachie real estate listings include condos, townhomes, and single family homes for sale. Commercial properties are also available. If you see a property you’re interested in, contact a Waxahachie real estate agent to arrange a tour today!
Waxahachie, Texas 75167 has a population of 39,815. Waxahachie 75167 is less family-centric than the surrounding county with 36.28% of the households containing married families with children. The county average for households married with children is 36.63%.
The median household income in Waxahachie, Texas 75167 is $74,789. The median household income for the surrounding county is $85,272 compared to the national median of $69,021. The median age of people living in Waxahachie 75167 is 31.5 years.
Waxahachie Weather
The average high temperature in July is 94.7 degrees, with an average low temperature in January of 33.7 degrees. The average rainfall is approximately 39.2 inches per year, with 0.9 inches of snow per year.
