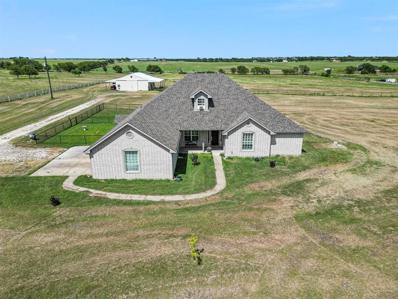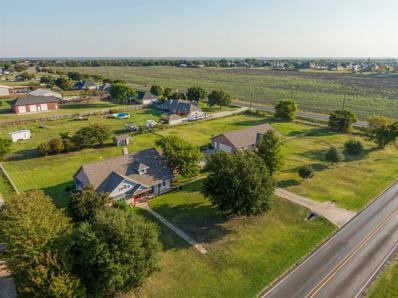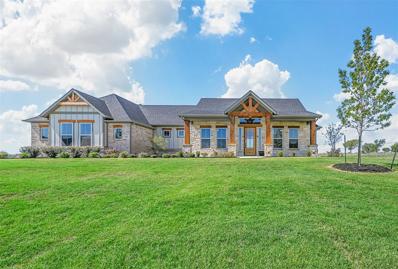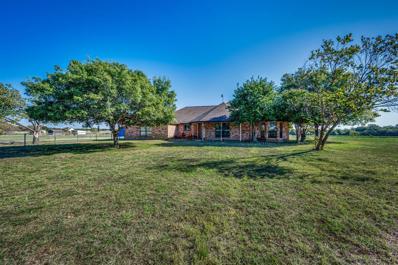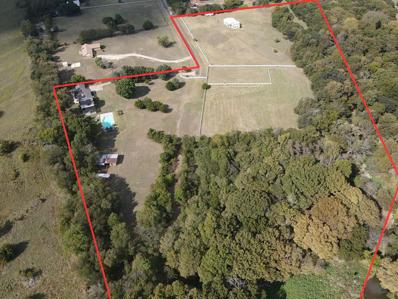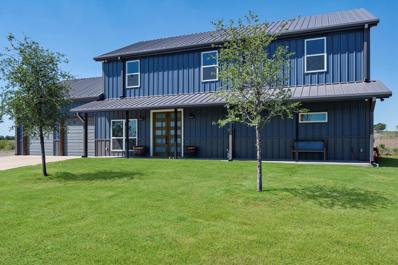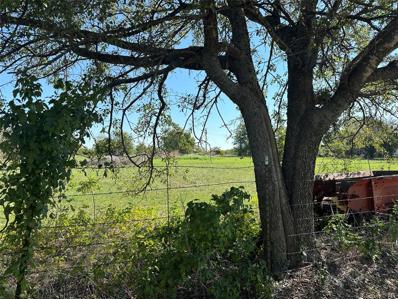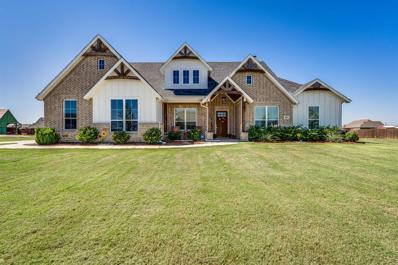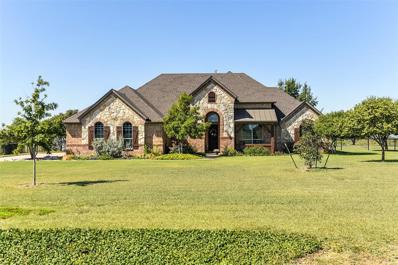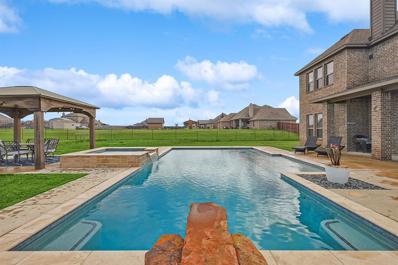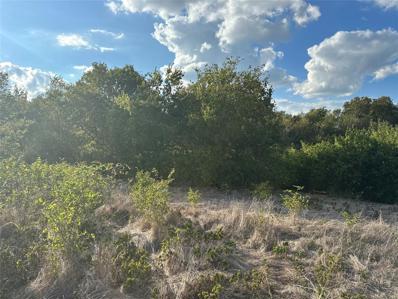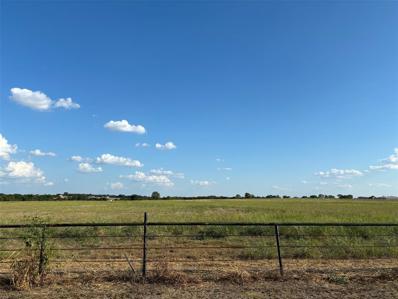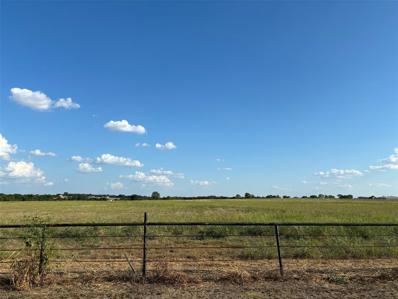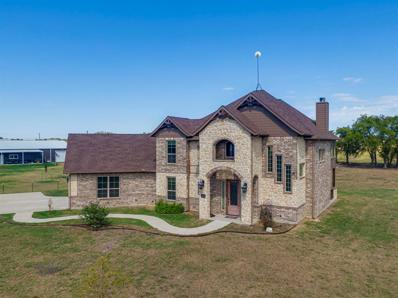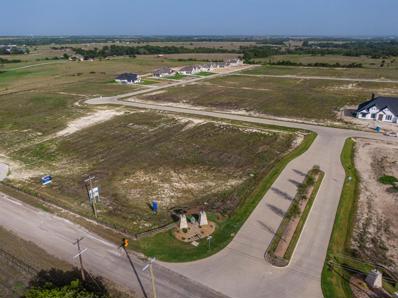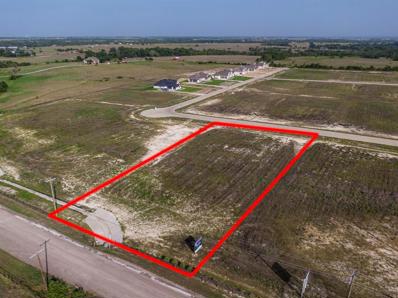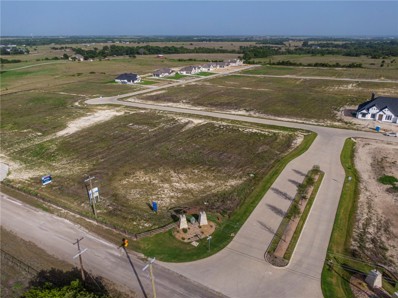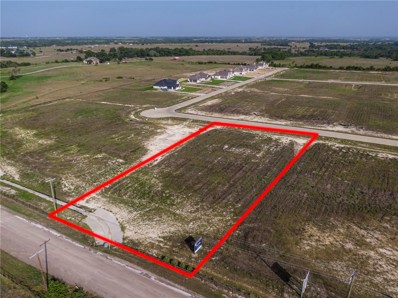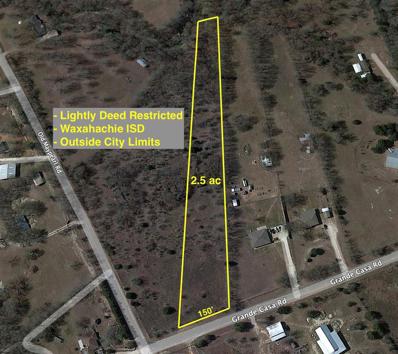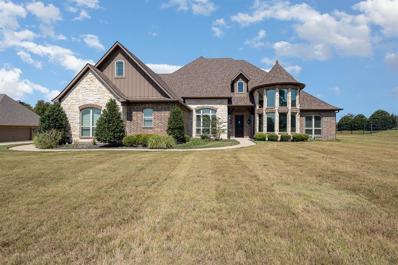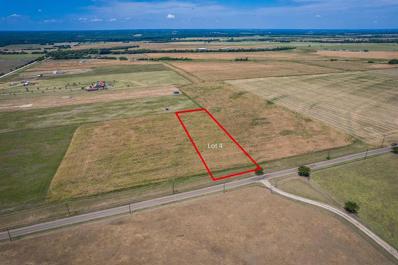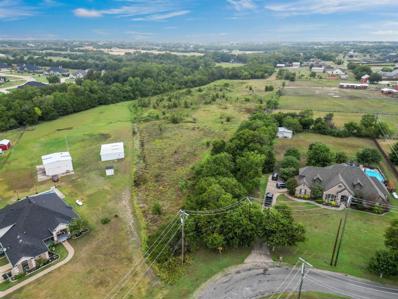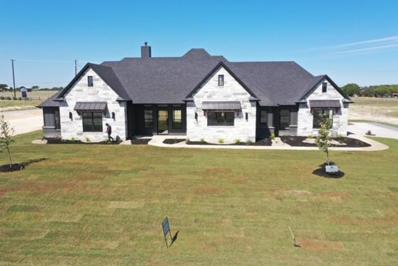Waxahachie TX Homes for Rent
- Type:
- Single Family
- Sq.Ft.:
- 3,251
- Status:
- Active
- Beds:
- 4
- Lot size:
- 5 Acres
- Year built:
- 2010
- Baths:
- 3.00
- MLS#:
- 20740183
- Subdivision:
- J Roberts
ADDITIONAL INFORMATION
Horses Welcome! 5 acres with house and barn! The first floor boasts 2 living areas, 2 dining rooms, 4 bedrooms, and 2.5 baths. The living room opens to an enclosed sunroom filled with natural light and scenic views. The spacious kitchen has granite counters, walk-in pantry, breakfast bar, and coffee bar. The primary suite features an ensuite bath with oversized tub, dual vanities, walk-in shower, and a spacious walk-in closet. All bedrooms have ample closet space and easy access to the guest bath with ADA features. Upstairs, the media or flex room has a wet bar, ideal for entertaining. Additional buildable space can be finished for more living areas. Features include 3-car garage, sprinkler system, and fenced dog yard. Washer, dryer, and fridge includedâmove-in ready! The 3-STALL BARN has water, electric, a wash rack, tack room, office, and covered RV parking. For ADDITIONAL 10 ACRES. See 3810B & 3810C Greathouse MLS # 20658891, 20658834 Buyer and buyerâs agent to verify info.
$549,900
8041 Fm 1387 Waxahachie, TX 75167
- Type:
- Single Family
- Sq.Ft.:
- 3,369
- Status:
- Active
- Beds:
- 6
- Lot size:
- 1.42 Acres
- Year built:
- 1997
- Baths:
- 4.00
- MLS#:
- 20750646
- Subdivision:
- Mid-Villa Ests- Rev
ADDITIONAL INFORMATION
TWO HOMES on the Property! Main home 2217 SF & 1152 SF on guest house. Welcome to this beautifully maintained property just outside the city limits of Waxahachie, situated within the highly regarded Midlothian ISD. The primary home boasts 4 bedrooms, 2 bathrooms, large game room upstairs, and a spacious 2-car garage. The second home offers 2 bedrooms, 1.5 baths, full kitchen, large living room and an additional 2-car garage with extra storage space! All on an OVER 1 ACRE lot! Both homes are fully fenced and feature tasteful updates throughout. This rare opportunity allows you to acquire two homes on a generous oversized lot, providing ample space for family living or potential rental income. Perfect for multi-generational families, the possibilities are endless! Key features on main home include a 2-year-old HVAC system, a roof that's approximately 8-9 years old, fresh interior paint, and completed foundation work. Don't miss out on this unique investment opportunity!
$599,900
120 Maci Drive Waxahachie, TX 75167
- Type:
- Single Family
- Sq.Ft.:
- 2,630
- Status:
- Active
- Beds:
- 3
- Lot size:
- 1 Acres
- Year built:
- 2023
- Baths:
- 3.00
- MLS#:
- 20746768
- Subdivision:
- Ranch At Stone Hill
ADDITIONAL INFORMATION
Located in the highly desirable Ranch at Stone Hill, this exceptional custom home offers the ultimate blend of country charm & modern luxury. Surrounded by scenic farmland & elegant neighboring homes, this property sits on over an acre in Ellis County, ideally positioned between Dallas & Fort Worth. Featuring a spacious split floor plan, this 3-bedroom, 2.5-bath, 3-carage beauty includes a dedicated study, perfect for todayâs lifestyle. The interior showcases custom finishes, superior craftsmanship & wood work, from the gourmet kitchen with its expansive island to the luxurious primary suite with a spa-inspired bathroom & custom walk-in closet that connects to an oversized laundry room. Outside, the large covered patio offers stunning vista views, creating the perfect space to relax & unwind. With its combination of location, quality, & style, this property is truly a country oasis youâll want to call home!
- Type:
- Single Family
- Sq.Ft.:
- 1,826
- Status:
- Active
- Beds:
- 4
- Lot size:
- 9.69 Acres
- Year built:
- 1991
- Baths:
- 2.00
- MLS#:
- 20742063
- Subdivision:
- Oak Ridge Ph 2
ADDITIONAL INFORMATION
Bring your horses, donkey and kids! 4 bedroom home on 9.69 acres! If you are looking for a great country location away from the noise of the city then look no further! 4 Bedrooms to accommodate a big family, Horse stall barn for horses and land to grow a garden, or just relax on the patio and enjoy the day. Sought after location so don't hesitate or you will miss this opportunity!
- Type:
- Single Family
- Sq.Ft.:
- 2,819
- Status:
- Active
- Beds:
- 3
- Lot size:
- 14 Acres
- Year built:
- 1977
- Baths:
- 3.00
- MLS#:
- 20747575
- Subdivision:
- Grande Casa Ranchitos #3
ADDITIONAL INFORMATION
Welcome to your dream ranch nestled in the heart of Waxahachie, within the highly sought-after Maypearl ISD. This exquisite property spans 14 acres and offers a fully remodeled home. 3 spacious bedrooms and 3 full bathrooms, over 2,800sqft of elegant living space. The interior features modern finishes, and an open concept layout.. Step outside to your private oasis, complete with a sparkling pool that invites you to unwind under the Texas sun. For the equestrian enthusiast or farmer, this ranch features two barns. The big barn, an impressive 1,900 square feet, is equipped with water and electricity, offering a large office area, multiple stalls, and ample storage space for your equipment and supplies. Plus, So much more. Surrounded by a diverse landscape of pecan, cedar, and oak trees, this fully fenced property is ready for your animals to roam freely. Experience the tranquility and beauty of country living while still enjoying convenient access to nearby amenities.
- Type:
- Single Family
- Sq.Ft.:
- 2,504
- Status:
- Active
- Beds:
- 5
- Lot size:
- 20 Acres
- Year built:
- 2021
- Baths:
- 4.00
- MLS#:
- 20744230
- Subdivision:
- J A Gaona
ADDITIONAL INFORMATION
SPECIAL FINANCING INCLUDES A 3% DOWN OPTION FOR JUMBO LOANS! Discover the pinnacle of country living with this exquisite, gated estate nestled on 20 scenic acres, a mere stone's throw from lively and quaint downtown Waxahachie. Boasting an open floor plan, this modern ranch features five generous bedrooms, three full bathrooms, and a half bath, along with a versatile space on the upper landing. Designed with comfort and practicality in mind, the home is adorned with striking wood details and tasteful decorative lighting, exuding a sophisticated country charm. The capacious kitchen comes replete with granite countertops, a substantial center island, ample storage, and an adjacent dining area. Unwind on the sheltered back porch as you savor the vastness of your land against the backdrop of the expansive Texas sky. Additional structures include a workshop and accommodations for RV, boat, and farm equipment storage. Seize the chance to own this remarkable property and the lifestyle it affords.
- Type:
- Land
- Sq.Ft.:
- n/a
- Status:
- Active
- Beds:
- n/a
- Lot size:
- 8 Acres
- Baths:
- MLS#:
- 20745622
- Subdivision:
- E Ballard
ADDITIONAL INFORMATION
A MUST SEE PROPERTY! Property backs up into a creek bed, which is dry now, but as we all know Texas whether can change that at any time. Lot had a residence on the property, so property does have a septic system, well and electricity is available. This property has no known restrictions. Property has fencing around property. When facing property, land to right of drive is part of the 8 acres as is some of the land behind the home. Owner is selling 8 of the 10 acres of property, HOUSE ON PROPERTY IS NOT FOR SALE. Please give a courtesy call before coming on to tour property. NO HOA SELLER IS WILLING TO SUBDIVIDE PROPERTY. CONTACT AGENT FOR MORE DETAILS. If you are looking for a place to call home, come check out this property. There is no survey on this property and buyer will need to purchase the survey. All information should be verifed by buyer.
- Type:
- Single Family
- Sq.Ft.:
- 2,601
- Status:
- Active
- Beds:
- 4
- Lot size:
- 1.2 Acres
- Year built:
- 2020
- Baths:
- 3.00
- MLS#:
- 20742044
- Subdivision:
- Eyrie Mdws
ADDITIONAL INFORMATION
This stunning ONE OWNER-LIKE NEW Elmwood home, built in 2020 and located in the highly sought-after Eyrie Meadows neighborhood, offers the rare benefit of NO CITY TAXES and NO HOA! Step inside to an open and inviting floor plan, featuring elegant flooring throughout. The living room showcases breathtaking wood work and windows allowing natural light to fill the space through large windows. Enjoy cozy evenings by the impressive wood-burning, stone fireplace. The primary suite boasts a spa-like bathroom with a walk-in shower, separate vanities and a stand-alone soaking tub. Beautiful custom finishes, including unique fixtures, detailed cabinetry, a large kitchen island, and a spacious walk-in pantry, elevate this home's charm. The backyard is perfect for entertaining, with a covered porch, outdoor fireplace, and lush landscaping. Seller open to providing concessions.
- Type:
- Single Family
- Sq.Ft.:
- 3,106
- Status:
- Active
- Beds:
- 3
- Lot size:
- 2.54 Acres
- Year built:
- 2007
- Baths:
- 4.00
- MLS#:
- 20742013
- Subdivision:
- Tree Hill Estates
ADDITIONAL INFORMATION
Do NOT miss the opportunity to see this beautiful custom home on just over 2.5 acres outside of city limits. This immaculately maintained home has the most spectacular views of sunrises and sunsets from the deck off of the back patio. This property is perfect for adding a shop, in-law suite, or having animals large or small. The hand-scraped wood floor in the entry and study is stunning. The home is very spacious with all bedrooms downstairs and a game room and half bath upstairs. The oversized 3-car garage is a plus! The roof was replaced in 2021 and a new HVAC that cools the first floor in 2023. Exterior paint in 2019 and deck was recently stained in August 2024. This is the best of country living while still being close to the amenities of the city as it is close to Maypearl, Waxahachie, and Midlothian and no city taxes!
$724,000
120 Balsam Lane Waxahachie, TX 75167
- Type:
- Single Family
- Sq.Ft.:
- 3,816
- Status:
- Active
- Beds:
- 6
- Lot size:
- 1.86 Acres
- Year built:
- 2017
- Baths:
- 4.00
- MLS#:
- 20738377
- Subdivision:
- Oak Vista Estates Ph 2
ADDITIONAL INFORMATION
OFFERING UP TO $10,000 FOR BUYERS EXPENSES. One-owner Lillian Custom Home situated on almost 2 acres with NO CITY TAXES & NO HOA in Maypearl ISD! Step inside to find plenty of room for everyone with 6 bedrooms, 3.5 bathrooms, plus an office and game room. The spacious living areas are filled with natural light, high ceilings, and an open plan designed for entertaining and large gatherings. The gourmet kitchen features a breakfast nook, large island, granite countertops and ample cabinet storage. Enjoy your outdoor oasis and spend those summer days in your saltwater pool with spa and baja step, or relax under the custom pergola and soak in the peaceful surroundings. Enjoy privacy and the charm of country living while still having all the needed local amenities! This home is the perfect retreat for those seeking space and comfort. Don't miss the opportunity to own your slice of paradise in a sought after neighborhood - schedule a showing today!
$575,000
439 Cox Road Waxahachie, TX 75167
- Type:
- Land
- Sq.Ft.:
- n/a
- Status:
- Active
- Beds:
- n/a
- Lot size:
- 20 Acres
- Baths:
- MLS#:
- 20736725
- Subdivision:
- S S Conner
ADDITIONAL INFORMATION
Motivated sellers for this absolutely breath taking piece of Texas that can yours! Set on an exquisite 20 acres that is absolutely beautiful! You get a little bit of everything with partial pasture and partially treed. This property offers everything for the quiet country living in Ellis county. It is only minutes from the Historic Downtown Waxahachie, shopping and all the conveniences of the city. This property is located outside of city limits which means NO CITY TAXES. Its a picturesque setting for home building. Water meter is in. Electricity available. The property is also in ag exemption. They are willing to subdivide into two 10 acre parcels. Do not miss out on this amazing opportunity! It won't last long!
$179,900
Tbd Boz Road Waxahachie, TX 75167
- Type:
- Land
- Sq.Ft.:
- n/a
- Status:
- Active
- Beds:
- n/a
- Lot size:
- 1.5 Acres
- Baths:
- MLS#:
- 20734122
- Subdivision:
- Boz
ADDITIONAL INFORMATION
Come build your dream home on 1.5 Acres. Experience the peace and quiet of country living while still close enough to town for modern conveniences. Highly desirable area, nestled between Maypearl and Waxhachie. Sought after Waxahachie ISD. Bring your own Builder! Need more than 1.5 acres, lot 3 next door is for sale as well to make a generous 3 acre homesite. The water meters have already been reserved for the new owners at current price for you to purchase at a later date.
- Type:
- Land
- Sq.Ft.:
- n/a
- Status:
- Active
- Beds:
- n/a
- Lot size:
- 1.5 Acres
- Baths:
- MLS#:
- 20734103
- Subdivision:
- Boz
ADDITIONAL INFORMATION
Come build your dream home on 1.5 Acres. Experience the peace and quiet of country living while still close enough to town for modern conveniences. Highly desirable area, nestled between Maypearl and Waxhachie. Sought after Waxahachie ISD. Bring your own Builder! Need more than 1.5 acres, lot 3 next door is for sale as well to make a generous 3 acre homesite. The water meters have already been reserved for the new owners at current price for you to purchase at a later date.
- Type:
- Single Family
- Sq.Ft.:
- 3,145
- Status:
- Active
- Beds:
- 4
- Lot size:
- 0.22 Acres
- Year built:
- 2024
- Baths:
- 3.00
- MLS#:
- 20734733
- Subdivision:
- Sheppard's Place
ADDITIONAL INFORMATION
MLS# 20734733 - Built by HistoryMaker Homes - December completion! ~ This stunning two-story, 4-bedroom, 3-bathroom home on a corner lot offers exceptional space and elegance. With two bedrooms and bathrooms on the first floor, itâs perfect for guests or multi-generational living. The gorgeous kitchen boasts white cabinets, quartz countertops, a stylish backsplash, and built-in appliances, ideal for hosting. Enjoy cozy evenings by the gas fireplace or retreat to the master suite with two walk-in closets, and a luxurious bath featuring a separate tub and shower. The extended covered patio provides a perfect outdoor escape. Bonus spaces include a study, game room, and media room, and a 2.5 car garage! A must-see!
$599,900
550 Boz Road Waxahachie, TX 75167
- Type:
- Single Family
- Sq.Ft.:
- 2,979
- Status:
- Active
- Beds:
- 3
- Lot size:
- 2.43 Acres
- Year built:
- 2019
- Baths:
- 3.00
- MLS#:
- 20734259
- Subdivision:
- J&M Estates 2.43 Ac
ADDITIONAL INFORMATION
MOTIVATED SELLER! Great 3 bed-2 bath on 2 and a half acres in the Waxahachie country! Create your own personal oasis wit NO HOA and NO CITY TAXES- Located on outskirts of Waxahachie, close to Maypearl area with rolling hills and gorgeous countryside. Step inside and be greeted by the warmth and charm exuded by this home. Wide entry opens to gracious living room with a beautiful floor to ceiling stone fireplace; definitely the focal point of the home and perfect for snuggling in and warming up on cold winter nights! Gourmet Kitchen featuring large island, tons of custom cabinetry and ss appliances! Culinary enthusiasts will enjoy the pot filler and double convection oven that is also a microwave. Tranquil backyard with views of Texas sunsets and a small maturing pond that can add a touch of natural beauty to life. (pond holds water in spring-and hold water longer each year) Embrace the opportunity to slow down, breathe fresh air and soak in the pace of country living!
- Type:
- Land
- Sq.Ft.:
- n/a
- Status:
- Active
- Beds:
- n/a
- Lot size:
- 1 Acres
- Baths:
- MLS#:
- 40708082
- Subdivision:
- Ranch/Stone Hill
ADDITIONAL INFORMATION
NO CITY TAXES! Build your dream home in this charming neighborhood, nestled among farmland and appealing home sites. Conveniently situated just off the main thoroughfare, urban amenities are merely a short drive away. Ellis County is expanding while maintaining its country allure. Envision relaxing on your porch, taking in the expansive Texas sky. The generous lot size offers plenty of space for a pool, family fun, and social gatherings. Discover this wonderful opportunity today!
- Type:
- Land
- Sq.Ft.:
- n/a
- Status:
- Active
- Beds:
- n/a
- Lot size:
- 1 Acres
- Baths:
- MLS#:
- 4310799
- Subdivision:
- Ranch/Stone Hill
ADDITIONAL INFORMATION
NO CITY TAXES! Construct your ideal home in this delightful neighborhood, surrounded by farmland and attractive home sites. Located just off the main road, it's a short drive from urban conveniences. Ellis County is growing while preserving its rural charm. Imagine yourself on your porch, gazing at the vast Texas skies. The ample lot size provides abundant room for a pool, family activities, and entertaining. Come check out this fabulous opportunity today!
- Type:
- Land
- Sq.Ft.:
- n/a
- Status:
- Active
- Beds:
- n/a
- Lot size:
- 1 Acres
- Baths:
- MLS#:
- 225566
- Subdivision:
- Ranch at Stone Hill
ADDITIONAL INFORMATION
NO CITY TAXES! Build your dream home in this charming neighborhood, nestled among farmland and appealing home sites. Conveniently situated just off the main thoroughfare, urban amenities are merely a short drive away. Ellis County is expanding while maintaining its country allure. Envision relaxing on your porch, taking in the expansive Texas sky. The generous lot size has plenty of space for a pool, family fun, and social gatherings. Discover this wonderful opportunity today!
- Type:
- Land
- Sq.Ft.:
- n/a
- Status:
- Active
- Beds:
- n/a
- Lot size:
- 1 Acres
- Baths:
- MLS#:
- 225565
- Subdivision:
- Ranch at Stone Hill
ADDITIONAL INFORMATION
NO CITY TAXES! Construct your ideal home in this delightful neighborhood, surrounded by farmland and attractive home sites. Located just off the main road, it's a short drive from urban conveniences. Ellis County is growing while preserving its rural charm. Imagine yourself on your porch, gazing at the vast Texas skies. The ample lot size provides abundant room for a pool, family activities, and entertaining. Come check out this fabulous opportunity today!
- Type:
- Land
- Sq.Ft.:
- n/a
- Status:
- Active
- Beds:
- n/a
- Lot size:
- 2.6 Acres
- Baths:
- MLS#:
- 20730688
- Subdivision:
- Grande Casa Ranchitos #1
ADDITIONAL INFORMATION
± 2.597 acre lot that fronts on Grande Casa. Outside the city limits and no HOA. Highly sought after area with lots of potential. Bring your own builder and build your dream home! OWNER FINANCING AVAILABLE. Inquire through listing agent for details and terms.
- Type:
- Single Family
- Sq.Ft.:
- 4,326
- Status:
- Active
- Beds:
- 4
- Lot size:
- 1.19 Acres
- Year built:
- 2016
- Baths:
- 4.00
- MLS#:
- 20726346
- Subdivision:
- Maypearl Hidden Hills
ADDITIONAL INFORMATION
Discounted rate options and no lender fee future refinancing may be available for qualified buyers of this home. Welcome to this beautiful custom home, ready for new owners! Nestled on a stately 1.19-acre lot in a gated community, this property exudes elegance and thoughtful design. Inside, youâll find custom shutter blinds and lighting fixtures throughout. The expansive living room is the heart of the home, featuring a cozy fireplace as the centerpiece. The impressive kitchen offers endless cabinet space, a center island, and built-in appliancesâperfect for the chef of the home. All 4 spacious bedrooms are conveniently located on the main floor, while the second level boasts 2 versatile flex rooms and a full bath, ideal for a media room or entertainment space. For added peace of mind, the home also includes a tornado storm shelter. Step outside to a sprawling lawn, perfect for outdoor activities, and enjoy the fully enclosed patio with its own fireplaceâan entertainerâs dream!
- Type:
- Land
- Sq.Ft.:
- n/a
- Status:
- Active
- Beds:
- n/a
- Lot size:
- 2 Acres
- Baths:
- MLS#:
- 20729905
- Subdivision:
- Blessed Ranch
ADDITIONAL INFORMATION
- Type:
- Land
- Sq.Ft.:
- n/a
- Status:
- Active
- Beds:
- n/a
- Lot size:
- 5.32 Acres
- Baths:
- MLS#:
- 20728956
- Subdivision:
- Huntington Ests-Rev
ADDITIONAL INFORMATION
SECLUDED & prime 5.318 Acres in Waxahachie, TX - Exceptional Location in Highly-Desired Midlothian School District. This property is conveniently located close enough to Waxahachie or Midlothian for easy access to amenities and services. 30 to 40 minute drive to Fort Worth or Dallas. Don't miss this rare opportunity to own a piece of paradise with endless potential for building your CUSTOM dream home on one of the most secluded lots in Huntington Estates or enjoying as a peaceful retreat. NO HOA! Opportunities are endless! Low taxes, property is located outside city limits! âSurvey Platâ and âDeclarations of Reservations, Easements, Covenants, Conditions, and Restrictionsâ located in MLS Documents.
- Type:
- Single Family
- Sq.Ft.:
- 2,790
- Status:
- Active
- Beds:
- 4
- Lot size:
- 1.21 Acres
- Year built:
- 2024
- Baths:
- 3.00
- MLS#:
- 20725661
- Subdivision:
- Ranch At Stone Hill
ADDITIONAL INFORMATION
The minute you step inside of this gorgeous custom home, you are met with its bright and airy open floor plan, which boasts of natural light and elegant features. This 4 bedroom, 3 full bathroom home offers a functional floor plan consisting of split bedrooms and very generous sized secondary bedrooms. The primary suite is a true gem, complete with its luxurious bathroom and spacious walk-in closet. The heart of this home spotlights a gourmet kitchen, complete with top-of-the-line appliances, including a gas cooktop, and an island that is perfect for entertaining. Additional highlights include the 3 car garage, along with an impact resistant class 4 shingle roof. This beautiful home is situated on a one acre lot, where you and your family can enjoy the serene views creating the perfect backdrop for hosting.
- Type:
- Single Family
- Sq.Ft.:
- 3,887
- Status:
- Active
- Beds:
- 5
- Lot size:
- 1.03 Acres
- Year built:
- 2024
- Baths:
- 5.00
- MLS#:
- 20724029
- Subdivision:
- Bob White Ests Ph 2
ADDITIONAL INFORMATION
$15,000 BUILDER CREDIT towards Closing Cost or Rate Buy-Down. $12,000 Towards Media Center Upgrade and Refrigerator Credit. New Construction home sitting on just over 1 Acre. This home features 12 foot sliding doors opening up to your massive backyard and patio, soaring 20 foot ceiling flows seamlessly with the kitchen & living area. The kitchen comes equipped with stainless steel appliances, waterfall island, quartz countertops and shaker style cabinets. A large Primary suite on the 1st floor with spacious bathroom, stand up shower and soaking tub. Upstairs you have a 2nd living area with wet bar, 4 bedrooms and a bonus media room perfect for movie nights. Zoned for Waxahachie ISD and free from city taxes

The data relating to real estate for sale on this web site comes in part from the Broker Reciprocity Program of the NTREIS Multiple Listing Service. Real estate listings held by brokerage firms other than this broker are marked with the Broker Reciprocity logo and detailed information about them includes the name of the listing brokers. ©2024 North Texas Real Estate Information Systems
| Copyright © 2024, Houston Realtors Information Service, Inc. All information provided is deemed reliable but is not guaranteed and should be independently verified. IDX information is provided exclusively for consumers' personal, non-commercial use, that it may not be used for any purpose other than to identify prospective properties consumers may be interested in purchasing. |
Waxahachie Real Estate
The median home value in Waxahachie, TX is $326,700. This is lower than the county median home value of $338,700. The national median home value is $338,100. The average price of homes sold in Waxahachie, TX is $326,700. Approximately 54.4% of Waxahachie homes are owned, compared to 39.33% rented, while 6.27% are vacant. Waxahachie real estate listings include condos, townhomes, and single family homes for sale. Commercial properties are also available. If you see a property you’re interested in, contact a Waxahachie real estate agent to arrange a tour today!
Waxahachie, Texas 75167 has a population of 39,815. Waxahachie 75167 is less family-centric than the surrounding county with 36.28% of the households containing married families with children. The county average for households married with children is 36.63%.
The median household income in Waxahachie, Texas 75167 is $74,789. The median household income for the surrounding county is $85,272 compared to the national median of $69,021. The median age of people living in Waxahachie 75167 is 31.5 years.
Waxahachie Weather
The average high temperature in July is 94.7 degrees, with an average low temperature in January of 33.7 degrees. The average rainfall is approximately 39.2 inches per year, with 0.9 inches of snow per year.
