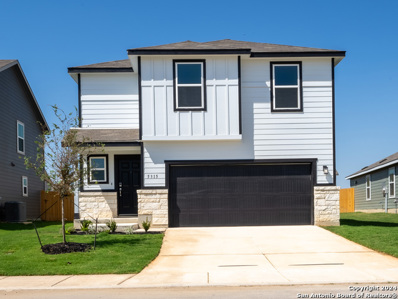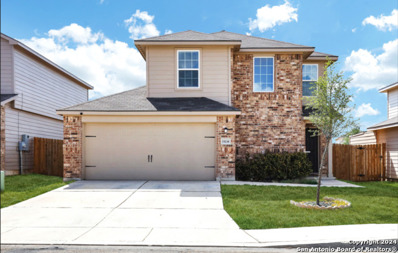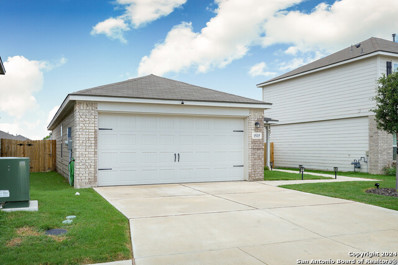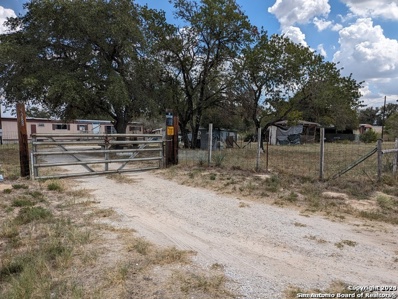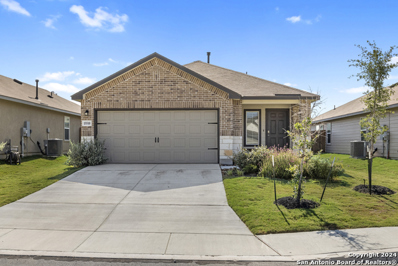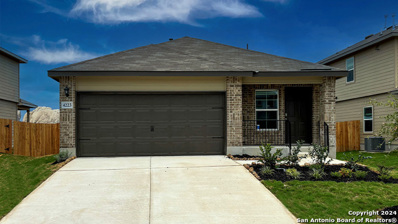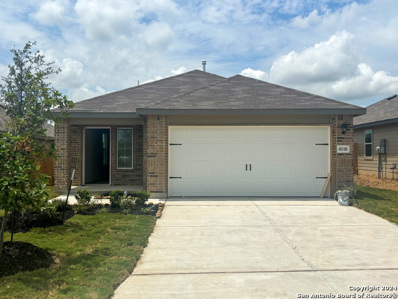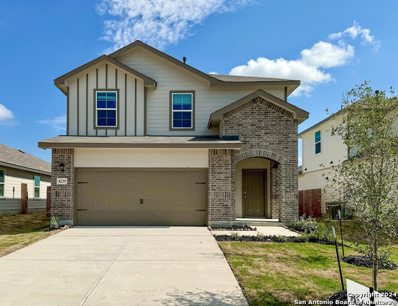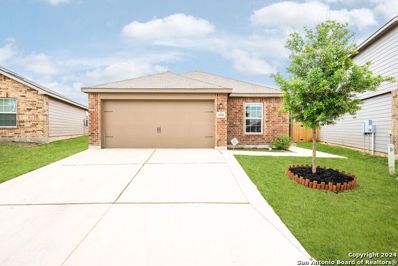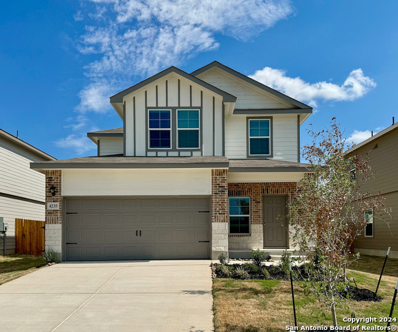Von Ormy TX Homes for Rent
- Type:
- Single Family
- Sq.Ft.:
- 1,965
- Status:
- Active
- Beds:
- 4
- Lot size:
- 0.14 Acres
- Year built:
- 2024
- Baths:
- 3.00
- MLS#:
- 1795800
- Subdivision:
- MESA VISTA
ADDITIONAL INFORMATION
The Berkshire at Mesa Vista boasts a versatile two-story layout with an abundance of flexible living and entertaining spaces. As you enter the long foyer from an ample front porch, you'll be impressed by the wide-open great room, a well-appointed kitchen and a charming dining area with direct access to the patio. Upstairs, you'll find three gracious secondary bedrooms-sharing a full hall bath-plus a convenient laundry room. The elegant owner's suite showcases a sizable walk-in closet and a private bath with dual vanities. Additional home highlights and upgrades: 36" white kitchen cabinets and granite countertops Luxury "wood-look" vinyl plank flooring in common areas. Stainless-steel appliances with gas range oven. Recessed lighting throughout home. Soft water loop upgrade. Cultured marble countertops and modern rectangular sinks in bathrooms. Garage door opener with two remotes. Landscape package with full sprinkler system. Exceptional included features, such as our Century Home Connect smart home package and more!
$280,000
15238 WALCOTT RDG Von Ormy, TX 78073
- Type:
- Single Family
- Sq.Ft.:
- 1,301
- Status:
- Active
- Beds:
- 3
- Lot size:
- 0.12 Acres
- Year built:
- 2019
- Baths:
- 3.00
- MLS#:
- 1795573
- Subdivision:
- PRESERVE AT MEDINA
ADDITIONAL INFORMATION
Seller financing this spacious three bedroom, two story home with an attached two car garage. Walking up to this beautiful home, you are greeted by a welcoming covered front porch. Inside, the first floor has a spacious living room and functional half bath. The kitchen overlooks the living room and includes a bar top where you can add extra seating in addition to the connected dining room. The second floor includes a master bedroom suite with a walk-in closet as well as two additional bedrooms and a utility room. Down payment $40,000, 12% rate for 30 years, no balloon or early pre-payment penalty.
$245,000
15207 NEST JCT Von Ormy, TX 78073
- Type:
- Single Family
- Sq.Ft.:
- 1,526
- Status:
- Active
- Beds:
- 3
- Lot size:
- 0.12 Acres
- Year built:
- 2022
- Baths:
- 2.00
- MLS#:
- 1793446
- Subdivision:
- PRESERVE AT MEDINA
ADDITIONAL INFORMATION
Discover your perfect retreat in The Preserve at Medina, Von Ormy, TX! This 3-bedroom, 2-bathroom gem offers an open and inviting floor plan that caters to both relaxed living and entertaining. LOADED with a high end water softener already, you won't have to worry about hard water problems here! The open floor plan seamlessly connects the living area, kitchen, and dining room, fostering a sense of togetherness and flow. The main living area boasts high ceilings, enhancing the sense of space and airiness, it's the perfect spot for family gatherings or cozy nights in. The kitchen features a breakfast bar that overlooks the living area and the separate dining room provides a dedicated space for meals and entertaining. The spacious backyard invites you to enjoy outdoor living, with plenty of room for gardening, play, or relaxation. Also, THIS IS AN APPROVED PFS SALE, approval and closing can occur quickly!
$150,000
5288 Eichman Rd Von Ormy, TX 78073
- Type:
- Single Family
- Sq.Ft.:
- 952
- Status:
- Active
- Beds:
- 5
- Lot size:
- 2 Acres
- Year built:
- 1974
- Baths:
- 1.00
- MLS#:
- 1793203
- Subdivision:
- Unknown
ADDITIONAL INFORMATION
Come see this 2-acre corner lot in Von Ormy, TX! Featuring road access to the rear, the property includes two trailers: one rented month-to-month at $800, and another that requires significant repairs after being vacant for an extended period. Additionally, there's a small efficiency apartment currently used for storage that also needs repairs. The expansive back portion of the lot offers ample space to add two small houses or create your dream homestead, making it a fantastic investment opportunity.
$160,000
4165 Kings Hill Von Ormy, TX 78073
- Type:
- Single Family
- Sq.Ft.:
- 1,056
- Status:
- Active
- Beds:
- 2
- Lot size:
- 0.22 Acres
- Year built:
- 2021
- Baths:
- 2.00
- MLS#:
- 1789634
- Subdivision:
- Kings Point
ADDITIONAL INFORMATION
Introducing a 2021 spacious SGL wide MFD home with 2 BR/2 BA. This 1,056 sq. ft. residence boasts a charming porch and a well-designed layout. Enter the home to discover a welcoming Living Room, & a fully-equipped Kitchen. The home is adorned with a spacious Main Bedroom, Full Bathroom and Walk-in Closet, a generously sized Kitchen Island, & a convenient Laundry Area. Call today to schedule your own private tour. SELLER FINANCING AVAILABLE!
- Type:
- Single Family
- Sq.Ft.:
- 2,194
- Status:
- Active
- Beds:
- 4
- Lot size:
- 0.13 Acres
- Year built:
- 2021
- Baths:
- 3.00
- MLS#:
- 1789613
- Subdivision:
- PRESERVE AT MEDINA
ADDITIONAL INFORMATION
Welcome to your dream home! This beautiful 4-bedroom, 2.5-bathroom house is designed for comfortable family living. All four generously sized bedrooms are located upstairs, providing a private and quiet retreat. The primary bedroom features a spacious with a separate shower and tub, perfect for unwinding after a long day. Downstairs, you'll find a spacious and inviting living area that seamlessly flows into the dining room and modern kitchen. The kitchen boasts oversized wood cabinetry, providing ample storage space, and a large center island, ideal for meal preparation and casual dining. This home still has 8 years of foundation warranty left.
- Type:
- Single Family
- Sq.Ft.:
- 1,343
- Status:
- Active
- Beds:
- 3
- Lot size:
- 0.11 Acres
- Year built:
- 2024
- Baths:
- 2.00
- MLS#:
- 1784573
- Subdivision:
- MESA VISTA
ADDITIONAL INFORMATION
The Tadmor at Mesa Vista exudes charm with its beautiful open-concept layout, perfectly suited for both relaxation and entertaining. Upon stepping onto the ample front porch, you're greeted by a spacious great room and two generously sized secondary bedrooms sharing a full hall bath. Continuing through the home, a gracious dining area seamlessly transitions to a well-appointed kitchen with direct access to the patio-an ideal space for outdoor gatherings. Adding to the home's functionality, a practical laundry room is conveniently located off the garage. Nestled at the back of the home, the elegant owner's suite provides a tranquil retreat, boasting a roomy walk-in closet and a private en-suite bath featuring dual vanities. Additionally, the Tadmor boasts several notable highlights and upgrades, including 36" white kitchen cabinets paired with quartz countertops, luxury "wood-look" vinyl plank flooring throughout common areas, and stainless-steel appliances with a gas range oven. Recessed lighting throughout the home enhances the ambiance, while a soft water loop upgrade adds to the home's efficiency. Cultured marble countertops and modern rectangular sinks elevate the bathrooms' aesthetics, while a garage door opener with two remotes adds convenience. Outside, a landscape package with a full sprinkler system ensures a vibrant outdoor environment. Notably, exceptional included features such as the Century Home Connect smart home package further enhance the desirability of this remarkable residence.
$799,000
5608 Curran Dr. Von Ormy, TX 78073
- Type:
- Single Family
- Sq.Ft.:
- 2,600
- Status:
- Active
- Beds:
- 4
- Lot size:
- 5 Acres
- Year built:
- 2002
- Baths:
- 3.00
- MLS#:
- 1784468
- Subdivision:
- NOT IN DEFINED SUBDIVISION
ADDITIONAL INFORMATION
2 Separate houses, main home is 4-3-2 Master is Down plus other Bedroom the others 2 are upstairs and 1 Bah. the other is a guest house with 2 Kitchen and bath nice kitchen wit build it oven Kitchen Isla granite counters , Palapa for family events and other palapa for horses also has in grand POOL, Gazebo stables, nature trees, all fence, 2 Car G and 3 car Ports, includes work shop, corral, horse stall and is ready for new family. ................$ 10,000.00........................For buyers closing cost.
$278,950
4102 Common Sage Von Ormy, TX 78073
- Type:
- Single Family
- Sq.Ft.:
- 1,535
- Status:
- Active
- Beds:
- 3
- Lot size:
- 0.12 Acres
- Year built:
- 2024
- Baths:
- 2.00
- MLS#:
- 1783454
- Subdivision:
- Preserve At Medina
ADDITIONAL INFORMATION
The Diana plan is a one-story home featuring 3 bedrooms, 2 baths, and 2-car garage. The long foyer opens to a utility room before leading into a combined living and dining area, then flowing into the grand corner kitchen. The kitchen includes a breakfast bar with beautiful granite counter tops, stainless steel appliances, and corner pantry. The first bedroom is situated outside of the kitchen area with an attractive ensuite featuring a separate water closet and spacious walk-in closet. The rear covered patio (per plan) is located off the kitchen and first bedroom. Additional features include sheet vinyl flooring in entry, living room, and all wet areas, granite bathroom countertops, and full yard landscaping and irrigation. This home includes our HOME IS CONNECTED base package. Using one central hub that talks to all the devices in your home, you can control the lights, thermostat and locks, all from your cellular device.
$600,000
15620 SENIOR RD Von Ormy, TX 78073
- Type:
- Single Family
- Sq.Ft.:
- 1,619
- Status:
- Active
- Beds:
- 3
- Lot size:
- 14.3 Acres
- Year built:
- 1950
- Baths:
- 1.00
- MLS#:
- 1783145
- Subdivision:
- NOT IN DEFINED SUBDIVISION
ADDITIONAL INFORMATION
Discover the tranquility of country living with this charming, updated three-bedroom, one-bath home situated on an expansive 14.29-acre fenced property. Perfect for those seeking a peaceful retreat, this home offers a blend of modern amenities and rustic charm. The spacious living areas are bathed in natural light, creating a warm and inviting atmosphere that makes every day feel like a getaway. In addition to the main house, the property includes a versatile shipping container, ideal for additional storage or as a potential foundation for a secondary dwelling. This offers a unique opportunity to customize the space according to your needs, whether it's for extra storage, a workshop, or even a guest house. The possibilities are endless, allowing you to make the most out of this generous plot of land. All appliances convey with the property, ensuring a seamless transition for the new owners. The serene country setting provides a quiet escape from the hustle and bustle of city life, with ample space for gardening, outdoor activities, or simply enjoying the beauty of nature. This property is a rare find, offering both comfort and potential in a picturesque rural setting.
$268,500
15510 CARDAMOM CV Von Ormy, TX 78073
- Type:
- Single Family
- Sq.Ft.:
- 1,490
- Status:
- Active
- Beds:
- 3
- Lot size:
- 0.12 Acres
- Year built:
- 2022
- Baths:
- 2.00
- MLS#:
- 1782916
- Subdivision:
- PRESERVE AT MEDINA
ADDITIONAL INFORMATION
*Upto $6,500 of Lender Incentives with preferred lender, the seller is also providing a 1-year home warranty, & all Appliances will stay* This beautiful 1-story home features 3 bedrooms, 2 baths, and a 2-car garage. The generous front patio opens to a gourmet kitchen including granite countertops, stainless steel appliances, and an open concept floorplan with the kitchen opening to the dining and family rooms. The first bedroom features a semi-vaulted ceiling and an attractive ensuite built with a grand walk-in shower and a large walk-in closet. The spacious rear covered patio is built standard and is located off the family room. Additional features include sheet vinyl flooring in the entry, living room, and all wet areas, white cabinets (per plan), and full yard landscaping and irrigation. This home includes the Amazon Dot, Front Doorbell, Front Door Deadbolt Lock, Home Hub, Light Switch, and Thermostat.
$275,950
4223 Tarragon Place Von Ormy, TX
- Type:
- Single Family
- Sq.Ft.:
- 1,535
- Status:
- Active
- Beds:
- 3
- Lot size:
- 0.12 Acres
- Year built:
- 2024
- Baths:
- 2.00
- MLS#:
- 1780709
- Subdivision:
- Preserve At Medina
ADDITIONAL INFORMATION
The Diana plan is a one-story home featuring 3 bedrooms, 2 baths, and 2-car garage. The long foyer opens to a utility room before leading into a combined living and dining area, then flowing into the grand corner kitchen. The kitchen includes a breakfast bar with beautiful granite counter tops, stainless steel appliances, and corner pantry. The first bedroom is situated outside of the kitchen area with an attractive ensuite featuring a separate water closet and spacious walk-in closet. The rear covered patio (per plan) is located off the kitchen and first bedroom. Additional features include sheet vinyl flooring in entry, living room, and all wet areas, granite bathroom countertops, and full yard landscaping and irrigation. This home includes our HOME IS CONNECTED base package. Using one central hub that talks to all the devices in your home, you can control the lights, thermostat and locks, all from your cellular device.
$274,950
4110 Common Sage Von Ormy, TX 78073
- Type:
- Single Family
- Sq.Ft.:
- 1,396
- Status:
- Active
- Beds:
- 3
- Lot size:
- 0.12 Acres
- Year built:
- 2024
- Baths:
- 2.00
- MLS#:
- 1780706
- Subdivision:
- Preserve At Medina
ADDITIONAL INFORMATION
The Brooke plan is a one-story home featuring 3 bedrooms, 2 baths, and 2-car garage. The front covered patio (per plan) opens to a gourmet kitchen including granite counter tops and stainless steel appliances, perfect for entertaining, The Brooke features an open concept floorplan with the kitchen separating the living room and dining room. The first bedroom features an attractive ensuite complete with extra large water closet, and large walk-in closet. The rear covered patio (per plan) is located off the dining room. Additional features include sheet vinyl flooring in entry, living room, and all wet areas, granite counter tops in all bathrooms, and full yard landscaping and irrigation. This home includes our HOME IS CONNECTED base package. Using one central hub that talks to all the devices in your home, you can control the lights, thermostat and locks, all from your cellular device.
$309,950
4239 Tarragon Place Von Ormy, TX
- Type:
- Single Family
- Sq.Ft.:
- 1,968
- Status:
- Active
- Beds:
- 4
- Lot size:
- 0.12 Acres
- Year built:
- 2024
- Baths:
- 3.00
- MLS#:
- 1780705
- Subdivision:
- PRESERVE AT MEDINA
ADDITIONAL INFORMATION
The Grace is a two-story home that features 4 bedrooms, 2.5 baths, and 2-car garage. The arched, covered front patio opens to a grand foyer which leads to a large family room. The family room opens to the dining and kitchen area in an open concept floorplan. The gourmet kitchen offers granite counter tops, stainless steel appliances, and a kitchen island overlooking the family room. The staircase leads to the upstairs first bedroom suite, all secondary bedrooms, and utility room. The upstairs private main bedroom features an attractive ensuite that includes a grand walk-in closet. Additional features include sheet vinyl flooring in entry, living room, and all wet areas, granite countertops in all bathrooms, and full yard landscaping and irrigation. This home includes our HOME IS CONNECTED base package. Using one central hub that talks to all the devices in your home, you can control the lights, thermostat and locks, all from your cellular device.
- Type:
- Single Family
- Sq.Ft.:
- 1,793
- Status:
- Active
- Beds:
- 4
- Lot size:
- 0.15 Acres
- Year built:
- 2020
- Baths:
- 2.00
- MLS#:
- 1780606
- Subdivision:
- PRESERVE AT MEDINA
ADDITIONAL INFORMATION
Welcome to this well-maintained and spacious 4-bedroom, 2-bathroom home featuring an open layout with charming arched entryways. The extended driveway on both sides provides ample parking, while dusk-to-dawn security floodlights enhance safety. Inside, you'll find energy-efficient stainless steel appliances, including the refrigerator, complemented by custom blinds and a full-view storm door. Enjoy outdoor living on the expansive patio, complete with lighted ceiling fans, and easy access to the backyard through an extra side gate. Conveniently located just a short distance from the community playground and splash pad, this home offers the perfect blend of comfort and convenience. Listed below county appraised value of 305K. Assumable FHA loan option at 4% interest rate.
$312,950
4235 Tarragon Place Von Ormy, TX
- Type:
- Single Family
- Sq.Ft.:
- 2,042
- Status:
- Active
- Beds:
- 4
- Lot size:
- 0.12 Acres
- Year built:
- 2024
- Baths:
- 3.00
- MLS#:
- 1779802
- Subdivision:
- Preserve At Medina
ADDITIONAL INFORMATION
The Hanna is a two-story home featuring 4 bedrooms, 2.5 baths, and 2-car garage. The entry foyer leads to a powder bath before opening to the kitchen, dining, and family rooms in an open concept floor plan. The gourmet kitchen includes granite counter tops, stainless steel appliances, and a kitchen island overlooking the family room. The downstairs first bedroom features an attractive ensuite a separate water closet, granite vanity countertop, and a large walk-in closet. The second story includes all secondary bedrooms, second full bath, and upstairs game room. A rear covered patio (per plan) is located off the family room. Additional features include sheet vinyl flooring in entry, living room, and all wet areas, granite bathroom countertops, and full yard landscaping and irrigation. This home includes our HOME IS CONNECTED base package. Using one central hub that talks to all the devices in your home, you can control the lights, thermostat and locks, all from your cellular device.
$277,950
4106 Common Sage Von Ormy, TX 78073
- Type:
- Single Family
- Sq.Ft.:
- 1,296
- Status:
- Active
- Beds:
- 3
- Lot size:
- 0.12 Acres
- Year built:
- 2024
- Baths:
- 2.00
- MLS#:
- 1779797
- Subdivision:
- Preserve At Medina
ADDITIONAL INFORMATION
The Caroline plan is a one-story home featuring 3 bedrooms, 2 baths, and 2-car garage. The generous front patio opens to a gourmet kitchen including granite counter tops, stainless steel appliances and open concept floorplan with the kitchen opening to the dining and family rooms. The first bedroom features a semi-vaulted ceiling and an attractive ensuite bathroom. The spacious rear covered patio (per plan) is located off the family room. Additional features include sheet vinyl flooring in entry, living room, and all wet areas, and full yard landscaping and irrigation. This home includes our HOME IS CONNECTED base package. Using one central hub that talks to all the devices in your home, you can control the lights, thermostat and locks, all from your cellular device.
$277,950
4243 Tarragon Place Von Ormy, TX
- Type:
- Single Family
- Sq.Ft.:
- 1,296
- Status:
- Active
- Beds:
- 3
- Lot size:
- 0.12 Acres
- Year built:
- 2024
- Baths:
- 2.00
- MLS#:
- 1779755
- Subdivision:
- Preserve At Medina
ADDITIONAL INFORMATION
The Caroline plan is a one-story home featuring 3 bedrooms, 2 baths, and 2-car garage. The generous front patio opens to a gourmet kitchen including granite counter tops, stainless steel appliances and open concept floorplan with the kitchen opening to the dining and family rooms. The first bedroom features a semi-vaulted ceiling and an attractive ensuite bathroom. The spacious rear covered patio (per plan) is located off the family room. Additional features include sheet vinyl flooring in entry, living room, and all wet areas, and full yard landscaping and irrigation. This home includes our HOME IS CONNECTED base package. Using one central hub that talks to all the devices in your home, you can control the lights, thermostat and locks, all from your cellular device.
$323,950
4231 Tarragon Place Von Ormy, TX
- Type:
- Single Family
- Sq.Ft.:
- 2,182
- Status:
- Active
- Beds:
- 4
- Lot size:
- 0.12 Acres
- Year built:
- 2024
- Baths:
- 3.00
- MLS#:
- 1779751
- Subdivision:
- Preserve At Medina
ADDITIONAL INFORMATION
The Jasmine is a two-story home that features 4 bedroom, 2.5 baths, 2-car garage. The gourmet kitchen includes granite counter tops, stainless steel appliances, and an open concept floorplan with the kitchen leading to the dining and family room area. A powder bath is located off the entry foyer nook. The private downstairs first bedroom is built with an attractive ensuite with a grand walk-in closet. A versatile loft greets you at the top of the stairs and is a perfect entertainment area. All secondary bedroom and second full bath are also located upstairs. The rear covered patio (per plan) is located off the family room. Additional features include sheet vinyl flooring in entry, living room, and all wet areas, granite bathroom counter tops, and full yard landscaping and irrigation. This home includes our HOME IS CONNECTED base package. Using one central hub that talks to all the devices in your home, you can control the lights, thermostat and locks, all from your cellular device.
$309,950
4215 Tarragon Place Von Ormy, TX
- Type:
- Single Family
- Sq.Ft.:
- 1,968
- Status:
- Active
- Beds:
- 4
- Lot size:
- 0.12 Acres
- Year built:
- 2024
- Baths:
- 3.00
- MLS#:
- 1779743
- Subdivision:
- Preserve At Medina
ADDITIONAL INFORMATION
The Grace is a two-story home that features 4 bedrooms, 2.5 baths, and 2-car garage. The arched, covered front patio opens to a grand foyer which leads to a large family room. The family room opens to the dining and kitchen area in an open concept floorplan. The gourmet kitchen offers granite counter tops, stainless steel appliances, and a kitchen island overlooking the family room. The staircase leads to the upstairs first bedroom suite, all secondary bedrooms, and utility room. The upstairs private main bedroom features an attractive ensuite that includes a grand walk-in closet. Additional features include sheet vinyl flooring in entry, living room, and all wet areas, granite countertops in all bathrooms, and full yard landscaping and irrigation. This home includes our HOME IS CONNECTED base package. Using one central hub that talks to all the devices in your home, you can control the lights, thermostat and locks, all from your cellular device.
$309,950
4030 Common Sage Von Ormy, TX 78073
- Type:
- Single Family
- Sq.Ft.:
- 1,968
- Status:
- Active
- Beds:
- 4
- Lot size:
- 0.12 Acres
- Year built:
- 2024
- Baths:
- 3.00
- MLS#:
- 1779741
- Subdivision:
- Preserve At Medina
ADDITIONAL INFORMATION
The Grace is a two-story home that features 4 bedrooms, 2.5 baths, and 2-car garage. The arched, covered front patio opens to a grand foyer which leads to a large family room. The family room opens to the dining and kitchen area in an open concept floorplan. The gourmet kitchen offers granite counter tops, stainless steel appliances, and a kitchen island overlooking the family room. The staircase leads to the upstairs first bedroom suite, all secondary bedrooms, and utility room. The upstairs private main bedroom features an attractive ensuite that includes a grand walk-in closet. Additional features include sheet vinyl flooring in entry, living room, and all wet areas, granite countertops in all bathrooms, and full yard landscaping and irrigation. This home includes our HOME IS CONNECTED base package. Using one central hub that talks to all the devices in your home, you can control the lights, thermostat and locks, all from your cellular device.
$327,950
4018 Common Sage Von Ormy, TX 78073
- Type:
- Single Family
- Sq.Ft.:
- 2,223
- Status:
- Active
- Beds:
- 4
- Lot size:
- 0.12 Acres
- Year built:
- 2024
- Baths:
- 3.00
- MLS#:
- 1779737
- Subdivision:
- Preserve At Medina
ADDITIONAL INFORMATION
The Kate plan is a two-story home featuring 4 bedrooms, 2.5 baths, and 2-car garage. An arched, covered patio (per plan) opens to the gourmet kitchen which includes granite counter tops and stainless steel appliances. The Kate plan features an open concept floorplan with the kitchen island overlooking a dining nook and family room. Enjoy a large corner pantry and spacious powder room located off the kitchen. A versatile game room greets you at the top of the stairs and is perfect for entertaining. The second floor also features the private main bedroom with an attractive ensuite bathroom, all secondary bedrooms, second full bathroom, and utility room. The rear covered patio (per plan) is located off the family room. Additional features include sheet vinyl flooring in entry, living room, and all wet areas, granite counter tops in all bathrooms, and full yard landscaping and irrigation. This home includes our HOME IS CONNECTED base package. Using one central hub that talks to all the devices in your home, you can control the lights, thermostat and locks, all from your cellular device.
$286,950
4227 Tarragon Place Von Ormy, TX
- Type:
- Single Family
- Sq.Ft.:
- 1,700
- Status:
- Active
- Beds:
- 3
- Lot size:
- 0.12 Acres
- Year built:
- 2024
- Baths:
- 3.00
- MLS#:
- 1779733
- Subdivision:
- Preserve At Medina
ADDITIONAL INFORMATION
The Emma plan is a two-story home featuring 3 bedrooms, 2.5 baths, and 2-car garage. The entry opens to grand family room before flowing into the kitchen and dining area with an open floorplan concept. The gourmet kitchen includes granite counter tops, stainless steel appliances, large breakfast island, and spacious pantry. A powder room is located off the entry foyer. The staircase lead to the upstairs first bedroom suite, all secondary bedrooms, utility room, and second full bath. The private main bedroom features an attractive ensuite with plenty of shelving space and a large walk-in closet. The back covered patio (per plan) is located off the dining area. Additional features include sheet vinyl flooring in entry, living room, and all wet areas, granite bathroom countertops, and full yard landscaping and irrigation. This home includes our HOME IS CONNECTED base package. Using one central hub that talks to all the devices in your home, you can control the lights, thermostat and locks, all from your cellular device.
$327,950
4211 Tarragon Place Von Ormy, TX
- Type:
- Single Family
- Sq.Ft.:
- 2,223
- Status:
- Active
- Beds:
- 4
- Lot size:
- 0.12 Acres
- Year built:
- 2024
- Baths:
- 3.00
- MLS#:
- 1779675
- Subdivision:
- Preserve At Medina
ADDITIONAL INFORMATION
The Kate plan is a two-story home featuring 4 bedrooms, 2.5 baths, and 2-car garage. An arched, covered patio (per plan) opens to the gourmet kitchen which includes granite counter tops and stainless steel appliances. The Kate plan features an open concept floorplan with the kitchen island overlooking a dining nook and family room. Enjoy a large corner pantry and spacious powder room located off the kitchen. A versatile game room greets you at the top of the stairs and is perfect for entertaining. The second floor also features the private main bedroom with an attractive ensuite bathroom, all secondary bedrooms, second full bathroom, and utility room. The rear covered patio (per plan) is located off the family room. Additional features include sheet vinyl flooring in entry, living room, and all wet areas, granite counter tops in all bathrooms, and full yard landscaping and irrigation. This home includes our HOME IS CONNECTED base package. Using one central hub that talks to all the devices in your home, you can control the lights, thermostat and locks, all from your cellular device.
$286,950
4311 Thyme Garden Von Ormy, TX
- Type:
- Single Family
- Sq.Ft.:
- 1,700
- Status:
- Active
- Beds:
- 3
- Lot size:
- 0.12 Acres
- Year built:
- 2024
- Baths:
- 3.00
- MLS#:
- 1777328
- Subdivision:
- Preserve At Medina
ADDITIONAL INFORMATION
The Emma plan is a two-story home featuring 3 bedrooms, 2.5 baths, and 2-car garage. The entry opens to grand family room before flowing into the kitchen and dining area with an open floorplan concept. The gourmet kitchen includes granite counter tops, stainless steel appliances, large breakfast island, and spacious pantry. A powder room is located off the entry foyer. The staircase lead to the upstairs first bedroom suite, all secondary bedrooms, utility room, and second full bath. The private main bedroom features an attractive ensuite with plenty of shelving space and a large walk-in closet. The back covered patio comes built-in standard and is located off the dining area. Additional features include sheet vinyl flooring in entry, living room, and all wet areas, granite bathroom countertops, and full yard landscaping and irrigation. This home includes our HOME IS CONNECTED base package. Using one central hub that talks to all the devices in your home, you can control the lights, thermostat and locks, all from your cellular device.

Von Ormy Real Estate
The median home value in Von Ormy, TX is $276,950. This is higher than the county median home value of $267,600. The national median home value is $338,100. The average price of homes sold in Von Ormy, TX is $276,950. Approximately 69.43% of Von Ormy homes are owned, compared to 21.15% rented, while 9.43% are vacant. Von Ormy real estate listings include condos, townhomes, and single family homes for sale. Commercial properties are also available. If you see a property you’re interested in, contact a Von Ormy real estate agent to arrange a tour today!
Von Ormy, Texas has a population of 1,165. Von Ormy is less family-centric than the surrounding county with 21.62% of the households containing married families with children. The county average for households married with children is 32.84%.
The median household income in Von Ormy, Texas is $33,000. The median household income for the surrounding county is $62,169 compared to the national median of $69,021. The median age of people living in Von Ormy is 37.4 years.
Von Ormy Weather
The average high temperature in July is 95 degrees, with an average low temperature in January of 40.9 degrees. The average rainfall is approximately 29.1 inches per year, with 0.3 inches of snow per year.
