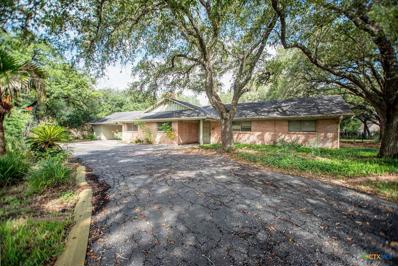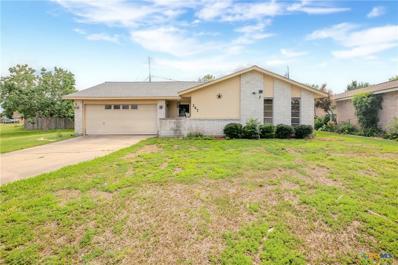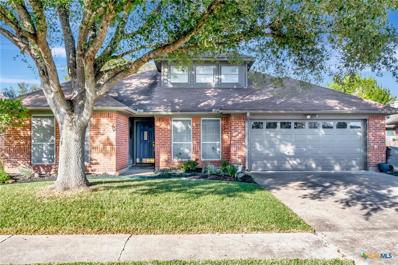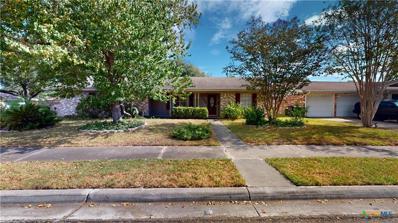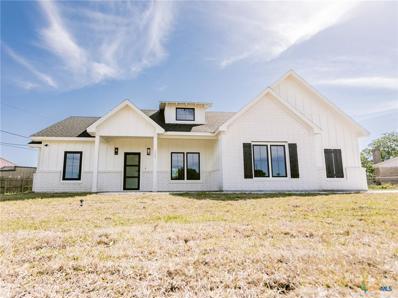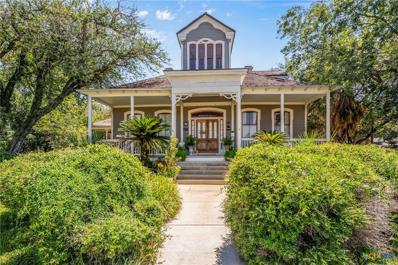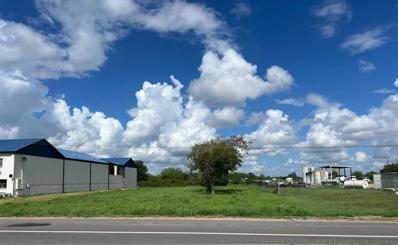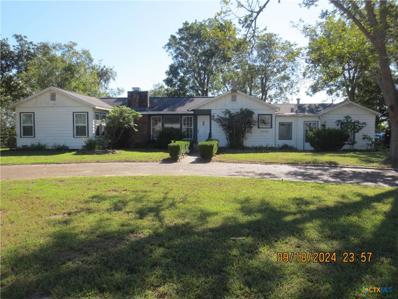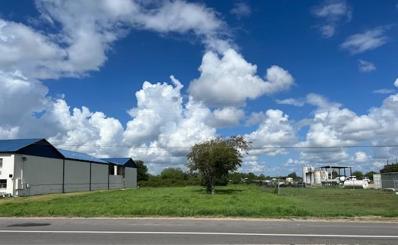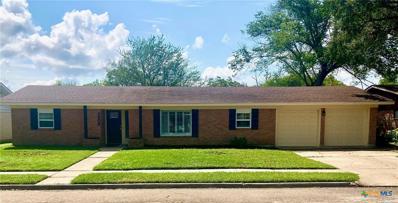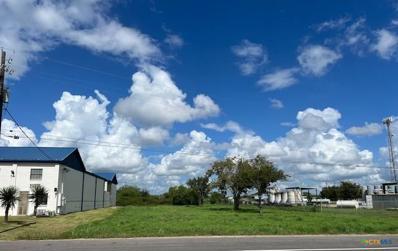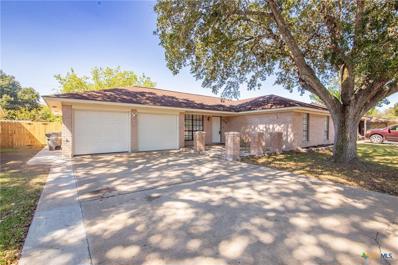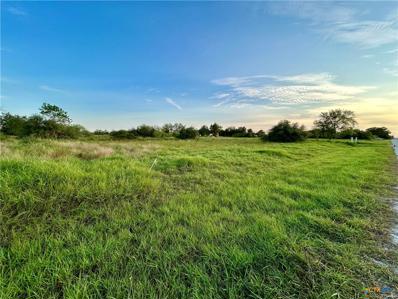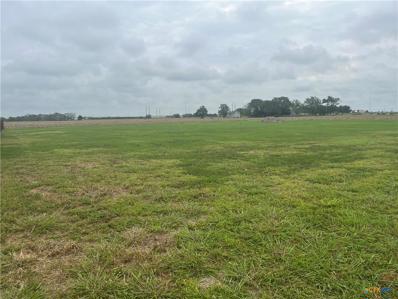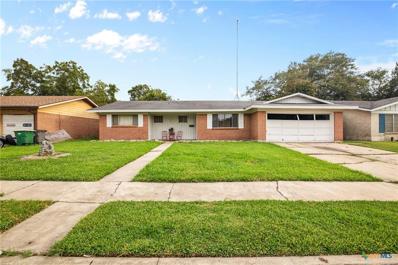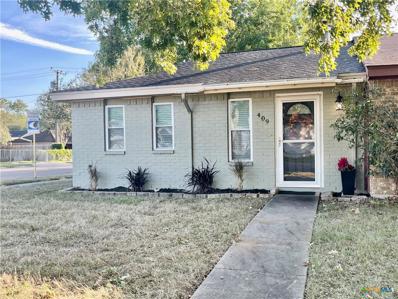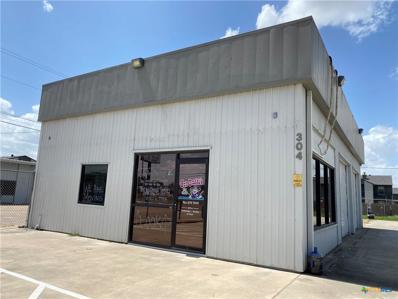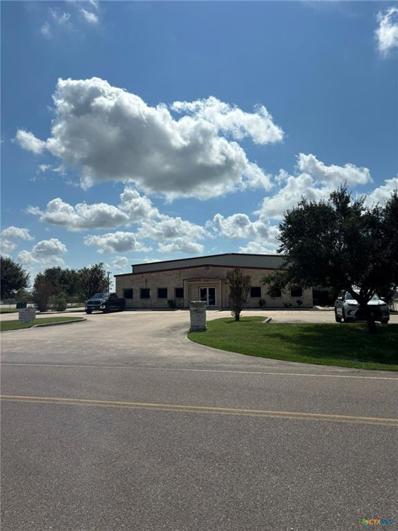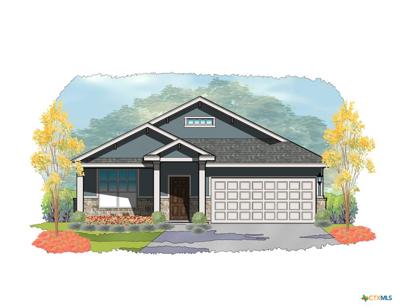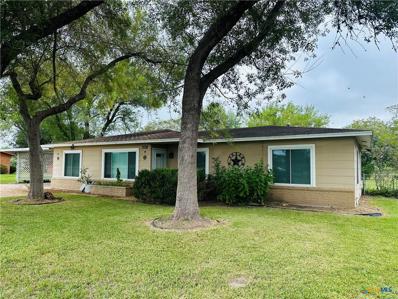Victoria TX Homes for Rent
$320,000
23 Jade Drive Victoria, TX 77904
- Type:
- Single Family
- Sq.Ft.:
- 2,060
- Status:
- Active
- Beds:
- 3
- Lot size:
- 0.79 Acres
- Year built:
- 1955
- Baths:
- 2.00
- MLS#:
- 555134
ADDITIONAL INFORMATION
Beautiful, mature trees adorn the expansive .78510-acre lot located in the sought-after Emerald Hills Subdivision. This roomy three-bedroom, two-bath home is seeking a new owner who will cherish it. The layout features an open concept living/kitchen area. There is also a formal living room and a formal dining room. The bedrooms are generously sized, and the mature suite features a large walk-in closet equipped with built-in drawers. The possibilities of this home are limitless. Don't miss the chance to own a quality-built home in the desirable area of Emerald Hills.
$234,900
509 Bridle Lane Victoria, TX 77904
- Type:
- Single Family
- Sq.Ft.:
- 1,446
- Status:
- Active
- Beds:
- 3
- Lot size:
- 0.19 Acres
- Year built:
- 1996
- Baths:
- 2.00
- MLS#:
- 556047
ADDITIONAL INFORMATION
Nestled in a sought-after neighborhood, this charming 3-bedroom, 2-bath home offers a blend of comfort and modern style. The kitchen, adorned with beautiful granite countertops and a center island, boasts stainless steel appliances, making it perfect for showcasing your culinary skills. The home features fresh interior paint creating a bright and welcoming atmosphere. Convenience is at your fingertips with a washer, dryer, and refrigerator that convey with the property. Step outside to a covered back patio and relax under the lovely, crafted pergola and playground in the backyard, providing a delightful space for family, friends, or pets! This home is ready to welcome you and your family to create long lasting memories!
- Type:
- Single Family
- Sq.Ft.:
- 1,259
- Status:
- Active
- Beds:
- 3
- Lot size:
- 0.25 Acres
- Year built:
- 1980
- Baths:
- 2.00
- MLS#:
- 557450
ADDITIONAL INFORMATION
This home features an open living/dining/kitchen area with lovely natural lighting and easy access to the backyard and garage. There are three bedrooms with storage, and a primary bedroom with it's own bathroom giving this home great utility and comfort for all. With a few minor updates made to this home, you'll want to take a look.
$309,900
208 Ashland Creek Victoria, TX 77901
- Type:
- Single Family
- Sq.Ft.:
- 2,022
- Status:
- Active
- Beds:
- 3
- Lot size:
- 0.17 Acres
- Year built:
- 1996
- Baths:
- 2.00
- MLS#:
- 557356
ADDITIONAL INFORMATION
This charming 3-bedroom, 2-bath home located in Eagle Creek is ready for new owners! Step inside to find beautiful new vinyl plank flooring that offers the look of wood with modern durability. The updated kitchen boasts granite countertops, a stylish tile backsplash, and newer appliances. The spacious living area is perfect for relaxing, featuring a cozy fireplace with gas logs. The split-bedroom floor plan provides added privacy, and the guest bath has been updated with a stunning tiled walk-in shower. The primary suite is a retreat of its own with double vanities, a large walk-in closet, and a separate tub and shower. Upstairs, you'll find a massive second living area in the loft, perfect for a game room, office, or additional lounging space. Outside, the backyard is ideal for entertaining, featuring a covered deck with a pergola and a handy storage building. Located in a neighborhood known for its great schools, this home is a must-see!
- Type:
- Single Family
- Sq.Ft.:
- 1,709
- Status:
- Active
- Beds:
- 3
- Lot size:
- 0.21 Acres
- Year built:
- 1966
- Baths:
- 2.00
- MLS#:
- 557093
ADDITIONAL INFORMATION
Corner lot home in Castel Hill, ready for new owners. This home features 3 bedrooms, 2 bathrooms, 2 living areas, 2 dinning areas, 2 car attached garage with beautiful landscaping. The backyard has a large deck to sit outside and enjoy your morning coffee with large trees and a storage building.
- Type:
- Single Family
- Sq.Ft.:
- 1,040
- Status:
- Active
- Beds:
- 3
- Lot size:
- 0.22 Acres
- Year built:
- 1955
- Baths:
- 1.00
- MLS#:
- 557407
ADDITIONAL INFORMATION
Adorable house ready to be a home! This 3 bedroom, 1 bath home features beautiful hardwood floors through the living and bedrooms. Enjoy your large fenced, tree shaded backyard from the large covered porch right off the kitchen! Fantastic investment potential! Live in while you renovate or make quick work of a fix and flip with high impact upgrades!
$368,900
111 Chaparral Victoria, TX 77905
- Type:
- Single Family
- Sq.Ft.:
- 1,714
- Status:
- Active
- Beds:
- 3
- Lot size:
- 0.64 Acres
- Year built:
- 2024
- Baths:
- 2.00
- MLS#:
- 557423
ADDITIONAL INFORMATION
Three bedroom, two bath modern craftsman home in the heart of Quail Creek. This custom Pearl Home, graces a .6-acre corner lot, offering both elegance and energy efficiency. Home features quartz countertops, electric fireplace, vinyl floors, and an awesome utility room. The split floorplan has oodles of natural light which showcases its impeccable craftsmanship and modern windows. The kitchen has large island, custom cabinets, and expansive pantry. Energy efficiency is paramount, with spray foam insulation and a whole-house dehumidifier ensuring perfect indoor conditions. The primary has a great accent wall, double vanity, walk-in shower, soaking tub, and perfect finishes. In Quail Creek, you'll enjoy a peaceful community with top-notch amenities and schools, making this property the ultimate in refined living and zero city taxes.
$549,900
N Liberty Street Victoria, TX 77901
- Type:
- Single Family
- Sq.Ft.:
- 3,533
- Status:
- Active
- Beds:
- 3
- Lot size:
- 0.88 Acres
- Year built:
- 1876
- Baths:
- 2.00
- MLS#:
- 553737
ADDITIONAL INFORMATION
This 2-story, 5-bedroom, 1.5-bathroom historical beauty known as the McNamara House is located in Historical Downtown Victoria. It is the perfect site for a home or business office. The house features stunning Victorian curb appeal and a spacious front porch that invites you to relax and enjoy the surroundings. As you step inside, you'll be greeted with bright natural light, original wood floors, crown molding, trim work, and shiplap walls and ceilings. Each of the unique bedrooms boasts large windows, tall ceilings, and wood-burning fireplaces with ornate mantels. The kitchen also features a charming fireplace. Moving upstairs, the space has been converted into a workout area with ample room for equipment and includes a ballet bar and a mirror. There are small side rooms in the dormer currently housing workout equipment, but have multiple uses. Additionally, there's a larger dormer room with a spectacular window view and a wooden stage. Outside, an extended wrap-around porch offers an ideal setting for breakfast and entertaining. The second part of the home could serve as a living room, formal entertaining, or office space due to its versatility. Adjacent to this area, there's a kitchen space and a large bathroom with a spacious stand-up shower. Upstairs, a great bedroom could serve as a potential office or media room. Enjoy spending time outdoors, as there is plenty of room for gatherings and various projects and activities. In addition, this property includes a second lot located behind the home with so much potential. Schedule your showing today! Try our 3D tour feature to explore the home using your device.
- Type:
- Land
- Sq.Ft.:
- n/a
- Status:
- Active
- Beds:
- n/a
- Lot size:
- 1.34 Acres
- Baths:
- MLS#:
- 48699576
- Subdivision:
- Allen & Cameron Inc Sub
ADDITIONAL INFORMATION
1.34 acres of raw commercial property for sale! Conveniently located on US Hwy 59 N and near US 87 (Port Lavaca Hwy). This location would be perfect for a new business to be built! City water and sewer, and electricity is available.
- Type:
- Single Family
- Sq.Ft.:
- 2,161
- Status:
- Active
- Beds:
- 3
- Lot size:
- 0.9 Acres
- Year built:
- 1950
- Baths:
- 2.00
- MLS#:
- 557542
ADDITIONAL INFORMATION
CHARMING 1950's 3 BEDROOM 2 BATH HOME WITH 2,161sqft, ON A SPACIOUS LOT - PEACEFUL COUNTRY LIVING JUST OUTSIDE THE CITY! Discover this beautiful home, tucked away on .90 of an acre of land with mature Pine trees, pecan and other types of plants, if you're seeking space, tranquility, and potential, this property delivers! With its spacious layout and classic features, this home offers the perfect foundation for your personal touch for modern updates or vintage revival. Property/Home features: Circular paved driveway, wood beam ceiling in den, lots of kitchen cabinet space, separate shower & tub, 2 fireplaces, a wood burning stove and a wood fireplace, bench seating with storage compartments in the breakfast area, covered patio, 1 attached garage & 2 car detached garage, storage shed... Don't miss the opportunity to own this unique gem. Schedule a viewing today and envision your new life in this delightful home!
- Type:
- Single Family
- Sq.Ft.:
- 2,720
- Status:
- Active
- Beds:
- 4
- Lot size:
- 10.53 Acres
- Year built:
- 2018
- Baths:
- 3.00
- MLS#:
- 557167
ADDITIONAL INFORMATION
This lovely 2-story, 4-bedroom, 3-bathroom Ranch Home sits on approximately 10.53 acres of land with mature trees. The property is fenced and cross-fenced, offering wide open spaces and various amenities. You can relax and enjoy your morning coffee on the oversized 10-foot wrap-around porches. Inside, the bright, open-concept floor plan is perfect for entertaining. The spacious living area is connected to an amazing kitchen equipped with double ovens, ample storage, a large bar area, a walk-in pantry, and a breakfast area. The primary bedroom is spacious with a walk-in closet, a bathroom featuring a Jacuzzi tub, and an extra-large shower. There is another bedroom downstairs with a great outside view. Heading upstairs, you'll find a second living room, perfect for movie nights. Additionally, there is a climate-controlled storage room, ideal for crafting and hobbies, often referred to as a "Texas Basement." The other two bedrooms offer unique features and great window views. Outside, there is an 8 x 16 ft storage shed with a water heater, and washer and dryer hookups. The property also includes working pens, chicken coops, an above-ground pool with a deck, a "Grain Silo" Gazebo, and a 20 x 40 ft dog run with cover for your pets. You can also store your tools and toys in the 40x40 ft barn/shop. This on is a must-see! Schedule your showing today!
$455,000
102 Park View Victoria, TX 77904
- Type:
- Single Family
- Sq.Ft.:
- 3,276
- Status:
- Active
- Beds:
- 4
- Lot size:
- 0.46 Acres
- Year built:
- 2001
- Baths:
- 4.00
- MLS#:
- 557290
ADDITIONAL INFORMATION
Welcome to this stunning 4-bedroom, 3.5-bathroom home located in the prestigious Springwood Subdivision. Updates to this home include vinyl plank flooring on the first floor. This beautiful residence boasts a kitchen featuring gleaming white quartz countertops and stainless steel appliances. Inside, the home offers ample space for the entire family with two living areas and two dining areas, perfect for both formal gatherings and casual get-togethers. The large, spacious bedrooms ensure comfort and privacy for everyone, with the primary suite conveniently located on the first floor. Step outside to the covered patio overlooking a large backyard complete with a swimming pool, ideal for entertaining or relaxing on warm Texas days. Additionally, a detached building currently used as an office space adds extra versatility to this wonderful home.
$150,000
3201 Us Hwy 59 N Victoria, TX 77901
- Type:
- General Commercial
- Sq.Ft.:
- n/a
- Status:
- Active
- Beds:
- n/a
- Lot size:
- 1.34 Acres
- Baths:
- MLS#:
- 4381275
ADDITIONAL INFORMATION
1.34 acres of raw commercial property for sale! Conveniently located on US Hwy 59 N and near US 87 (Port Lavaca Hwy). This location would be perfect for a new business to be built! City water and sewer, and electricity is available.
$264,900
E Locust Avenue Victoria, TX 77901
- Type:
- Single Family
- Sq.Ft.:
- 2,316
- Status:
- Active
- Beds:
- 4
- Lot size:
- 0.24 Acres
- Year built:
- 1961
- Baths:
- 2.00
- MLS#:
- 557033
ADDITIONAL INFORMATION
So many great updates in this spacious 4 bedroom, 2 bath home with 2 living & dining areas. Electrical wiring & panels were replaced in 2021 & kitchen has been remodeled with quartz countertops, built in double ovens & new dishwasher. HVAC and ductwork recently replaced as well as new double pane windows, additional attic insulation, new tub with tile surround in guest bath and new enlarged tiled master shower in 2023. New sewer line in 2021 and new PVC plumbing line installed in 2024. Pretty vinyl plank flooring, new carpet, granite counter tops in baths and plantation shutters complete this lovely, move in ready home. Lots of space with room to grow! Don't miss out on this one.
- Type:
- General Commercial
- Sq.Ft.:
- n/a
- Status:
- Active
- Beds:
- n/a
- Lot size:
- 1.34 Acres
- Baths:
- MLS#:
- 557176
- Subdivision:
- Allen & Cameron Inc Sub
ADDITIONAL INFORMATION
1.34 acres of raw commercial property for sale! Conveniently located on US Hwy 59 N and near US 87 (Port Lavaca Hwy). This location would be perfect for a new business to be built! City water and sewer, and electricity is available
- Type:
- Single Family
- Sq.Ft.:
- 1,383
- Status:
- Active
- Beds:
- 3
- Lot size:
- 0.17 Acres
- Year built:
- 1981
- Baths:
- 2.00
- MLS#:
- 556964
ADDITIONAL INFORMATION
This inviting single-family home features 3 bedrooms and 2 bathrooms, offering ample space for comfortable living. Built in 1981, the property spans 1,383 square feet and sits on a 7,475 square foot lot. Key highlights include: A large front porch, perfect for relaxing and enjoying the neighborhood. An indoor laundry room for added convenience. A 2-car garage, providing plenty of space for vehicles and storage. Access to a walking trail, ideal for outdoor activities and exercise. This home is situated in a friendly community, making it a great place for families. Large backyard with patio for entertaining Family and Friends.
- Type:
- Land
- Sq.Ft.:
- n/a
- Status:
- Active
- Beds:
- n/a
- Lot size:
- 0.23 Acres
- Baths:
- MLS#:
- 556988
- Subdivision:
- Victoria Plaza
ADDITIONAL INFORMATION
Enjoy a quiet corner lot nestled in Telferner, Texas. If you're looking to get away from the city life and enjoy some country living and views, then this is the lot you've been looking for! No restrictions!
- Type:
- Land
- Sq.Ft.:
- n/a
- Status:
- Active
- Beds:
- n/a
- Lot size:
- 0.41 Acres
- Baths:
- MLS#:
- 556626
- Subdivision:
- El Maizal Sub
ADDITIONAL INFORMATION
Drive by and take a look at this beautiful lot where you can build your dream home! Unrestricted, fenced on one side, and has city utility connections at street. Partially secluded with no backyard neighbors. Great location with churches, schools, and shopping nearby.
$189,900
E Poplar Avenue Victoria, TX 77901
- Type:
- Single Family
- Sq.Ft.:
- 1,563
- Status:
- Active
- Beds:
- 3
- Lot size:
- 0.18 Acres
- Year built:
- 1961
- Baths:
- 2.00
- MLS#:
- 556856
ADDITIONAL INFORMATION
Welcome to this charming single-story 3-bedroom, 2-bathroom home located in a quiet, established neighborhood. Featuring a spacious driveway and an attached two-car garage, this property ensures convenience and ample parking. Inside, the layout flows easily from room to room, making it ideal for both relaxation and entertaining. Located close to local amenities, schools, and parks, this home is perfect for those seeking comfort, convenience, and a sense of community.
- Type:
- Townhouse
- Sq.Ft.:
- 1,008
- Status:
- Active
- Beds:
- 2
- Lot size:
- 0.09 Acres
- Year built:
- 1980
- Baths:
- 2.00
- MLS#:
- 556819
ADDITIONAL INFORMATION
Charming 2 bedroom, two bath home beaming with pride of ownership. The primary bedroom features a large custom-tiled shower for your comfort. Enjoy the elegance of vinyl floors, crown molding, and a convenient utility room. Step outside to discover a small fenced area, double carport and beautifully landscaped surroundings. Recently refreshed with fresh paint inside and out, this home also features a cozy wood-burning fireplace. Situated on the corner, in a convenient location close to all amenities, this home offers both comfort and style. Don't miss the opportunity to make it yours!
- Type:
- General Commercial
- Sq.Ft.:
- n/a
- Status:
- Active
- Beds:
- n/a
- Lot size:
- 0.51 Acres
- Year built:
- 1996
- Baths:
- MLS#:
- 554526
- Subdivision:
- Virgiss Inc Sub 1 Resubd
ADDITIONAL INFORMATION
Location is Prime! FOR SALE OR LEASE! This is a commercial building with a large 2 bay warehouse/service center with two 11 ft overhead roll up doors and one 9 ft overhead roll up door. Roof installed Dec. 2018, all three roll up doors new in Dec. 2018. The property also has a large office area with two restrooms. Building size is approximately 1450 square feet. The lot size is 0.5052 of an acre. Concrete paved lot is 9405 square feet. Property can hold about 30 cars. Property is fenced on 3 sides. Property does include the grass lot behind the building up to the wooden fence. Mockingbird at Navarro is one of the highest traffic count areas in Victoria. Walking distance from bus stop. Near restaurants. The property was most recently used as a restaurant/bar, but can be a car lot, car detailing business, oil change/lube center, office building, church, dental office, real estate office, photography business, warehouse, storage, gym, and any commercial business you are envisioning.
- Type:
- General Commercial
- Sq.Ft.:
- n/a
- Status:
- Active
- Beds:
- n/a
- Lot size:
- 4.08 Acres
- Year built:
- 2008
- Baths:
- MLS#:
- 556728
- Subdivision:
- Third Coast Properties W S 100
ADDITIONAL INFORMATION
Discover an exceptional opportunity to lease a newer industrial facility located in a strategic industrial hub. This 12,500 sq ft property offers a well-appointed 3,500 sq ft office space, designed for optimal functionality and comfort. The facility is situated on a secure, security-fenced 4-acre site, featuring multiple access points for ease of entry and exit. 9,000 sq ft fully insulated warehouse: Ideal for maintaining optimal climate control and protecting inventory. Concrete Parking Lot: Provides ample parking and easy maintenance. Proximity to Caterpillar Excavator Plant: Benefit from close access to a major industry player, enhancing connectivity and potential business opportunities. This facility is perfect for businesses seeking a modern, versatile space with the added security of a fenced site and the convenience of a well-designed office area. Don’t miss this chance to elevate your operations in a prime location. For more information or to schedule a viewing, please contact us today.
- Type:
- Single Family
- Sq.Ft.:
- 2,036
- Status:
- Active
- Beds:
- 4
- Lot size:
- 0.26 Acres
- Year built:
- 1977
- Baths:
- 2.00
- MLS#:
- 556559
ADDITIONAL INFORMATION
Beautiful, spacious 4 bedroom, 2 bath home in the desirable Castle Hills West subdivision. Close to major shopping centers and great schools. This home is ready to move in, with all the upgrades you're looking for. Inside you'll find freshly painted walls and new vinyl plank flooring throughout with carpet in bedrooms. The kitchen features quartz countertops, new cabinets, new stove and dishwasher. All new electrical fixtures, outlets and updated plumbing fixtures throughout the house. Fresh exterior paint, new A/C unit and 30 year roof. Must come see!
- Type:
- Single Family
- Sq.Ft.:
- 1,874
- Status:
- Active
- Beds:
- 4
- Lot size:
- 0.15 Acres
- Year built:
- 2024
- Baths:
- 2.00
- MLS#:
- 556567
ADDITIONAL INFORMATION
Welcome to TerraVista, Victoria's premier neighborhood! This stunning Texas Hill Country inspired home displays an open concept plan with a newly designed kitchen showcasing a stylish back splash, beautiful granite counter-tops, custom built cabinetry & over-sized island making this luxurious kitchen perfect for entertaining friends & family. The large master suite features a large double vanity, over-sized Euro shower & spacious walk-in master closet. This home comes with a fully fenced-in backyard & covered backyard patio. In addition, this property comes with a landscaping package giving this home extra curb appeal. Homeowners can expect peace & quiet with the luxury of living in Victoria's most sought after community with easy access to some of the best schools in Victoria. Schedule an appointment today to check out all that this home has to offer!
- Type:
- Single Family
- Sq.Ft.:
- 1,504
- Status:
- Active
- Beds:
- 3
- Lot size:
- 0.7 Acres
- Year built:
- 1957
- Baths:
- 3.00
- MLS#:
- 556546
ADDITIONAL INFORMATION
Welcome to 1604 Mallette Dr, a charming 3-bed, 1.5-bath home nestled in the highly desirable Northcrest area. This beautifully updated property sits on a spacious 0.696-acre lot, offering plenty of room for outdoor activities, gardening, and more. Inside, you'll find a grand living room perfect for gatherings, a mudroom with convenient laundry access, and a kitchen featuring stainless steel appliances, granite countertops, and tile floors. Energy-efficient windows throughout keep utility costs low. Step outside to a workshop complete with electricity and a half bath, ideal for hobbies or extra storage. The property also boasts a water well for effortless lawn care. Don't miss this gem with endless possibilities!
 |
| This information is provided by the Central Texas Multiple Listing Service, Inc., and is deemed to be reliable but is not guaranteed. IDX information is provided exclusively for consumers’ personal, non-commercial use, that it may not be used for any purpose other than to identify prospective properties consumers may be interested in purchasing. Copyright 2024 Four Rivers Association of Realtors/Central Texas MLS. All rights reserved. |
| Copyright © 2024, Houston Realtors Information Service, Inc. All information provided is deemed reliable but is not guaranteed and should be independently verified. IDX information is provided exclusively for consumers' personal, non-commercial use, that it may not be used for any purpose other than to identify prospective properties consumers may be interested in purchasing. |

Listings courtesy of ACTRIS MLS as distributed by MLS GRID, based on information submitted to the MLS GRID as of {{last updated}}.. All data is obtained from various sources and may not have been verified by broker or MLS GRID. Supplied Open House Information is subject to change without notice. All information should be independently reviewed and verified for accuracy. Properties may or may not be listed by the office/agent presenting the information. The Digital Millennium Copyright Act of 1998, 17 U.S.C. § 512 (the “DMCA”) provides recourse for copyright owners who believe that material appearing on the Internet infringes their rights under U.S. copyright law. If you believe in good faith that any content or material made available in connection with our website or services infringes your copyright, you (or your agent) may send us a notice requesting that the content or material be removed, or access to it blocked. Notices must be sent in writing by email to [email protected]. The DMCA requires that your notice of alleged copyright infringement include the following information: (1) description of the copyrighted work that is the subject of claimed infringement; (2) description of the alleged infringing content and information sufficient to permit us to locate the content; (3) contact information for you, including your address, telephone number and email address; (4) a statement by you that you have a good faith belief that the content in the manner complained of is not authorized by the copyright owner, or its agent, or by the operation of any law; (5) a statement by you, signed under penalty of perjury, that the information in the notification is accurate and that you have the authority to enforce the copyrights that are claimed to be infringed; and (6) a physical or electronic signature of the copyright owner or a person authorized to act on the copyright owner’s behalf. Failure to include all of the above information may result in the delay of the processing of your complaint.
Victoria Real Estate
The median home value in Victoria, TX is $249,950. This is higher than the county median home value of $191,500. The national median home value is $338,100. The average price of homes sold in Victoria, TX is $249,950. Approximately 52.75% of Victoria homes are owned, compared to 34.98% rented, while 12.27% are vacant. Victoria real estate listings include condos, townhomes, and single family homes for sale. Commercial properties are also available. If you see a property you’re interested in, contact a Victoria real estate agent to arrange a tour today!
Victoria, Texas has a population of 65,643. Victoria is less family-centric than the surrounding county with 29.5% of the households containing married families with children. The county average for households married with children is 30.06%.
The median household income in Victoria, Texas is $59,010. The median household income for the surrounding county is $60,598 compared to the national median of $69,021. The median age of people living in Victoria is 34 years.
Victoria Weather
The average high temperature in July is 94 degrees, with an average low temperature in January of 42.9 degrees. The average rainfall is approximately 40.7 inches per year, with 0 inches of snow per year.
