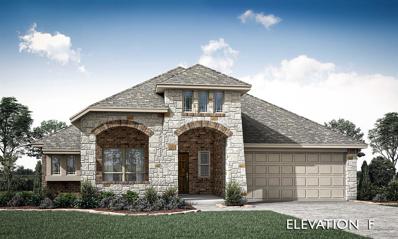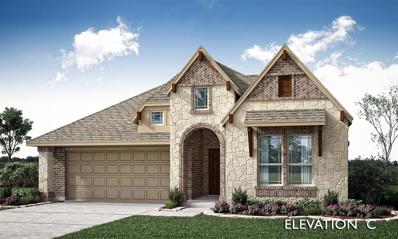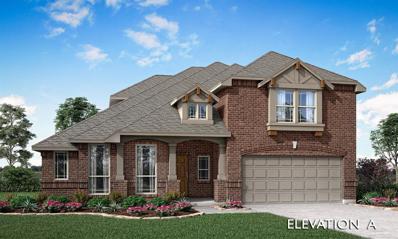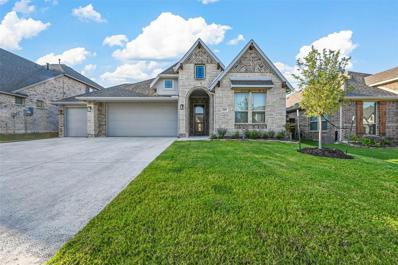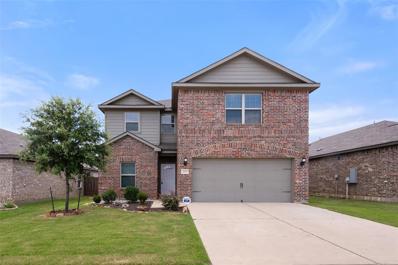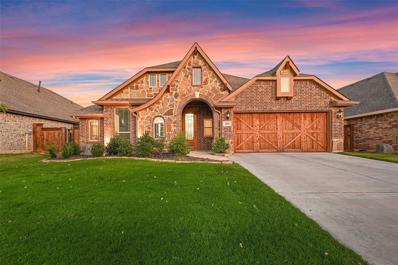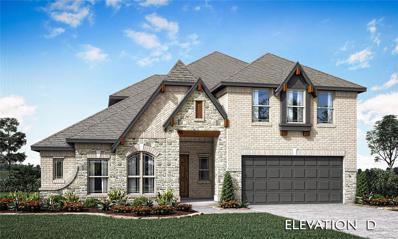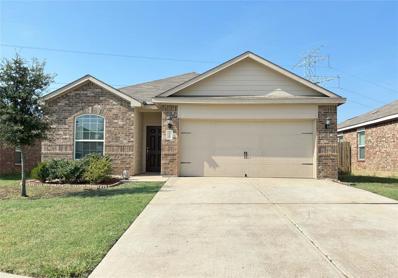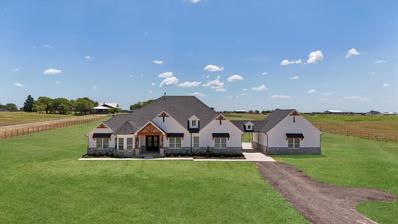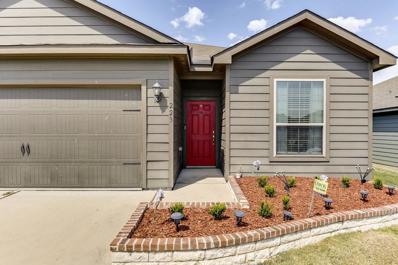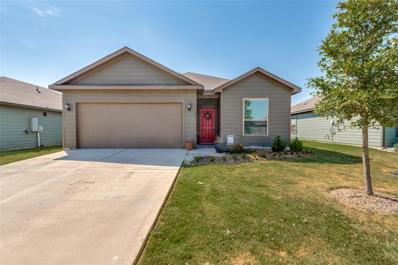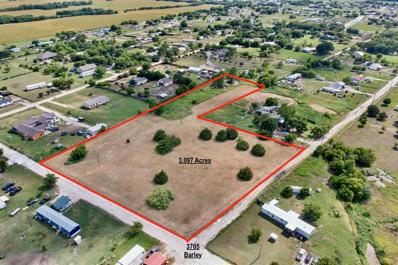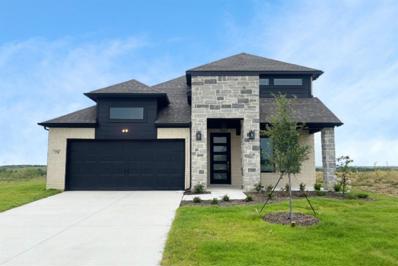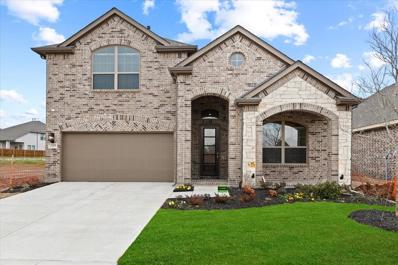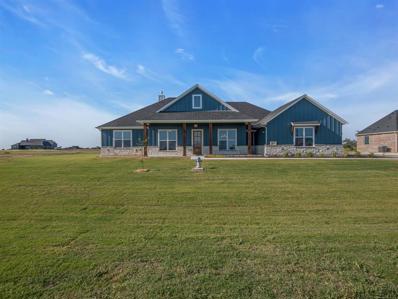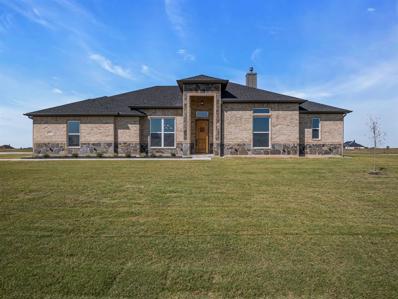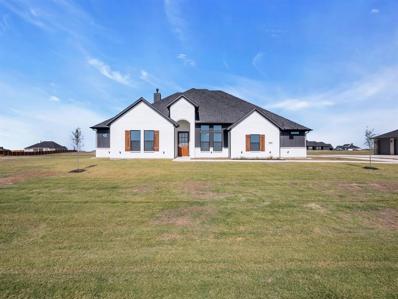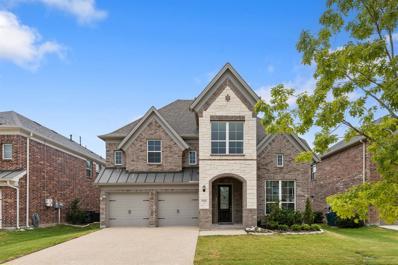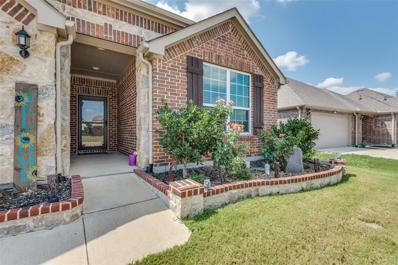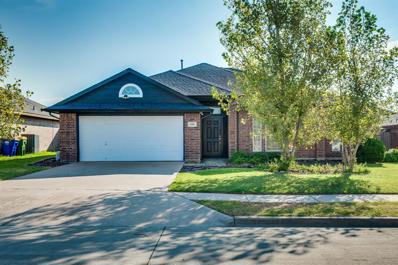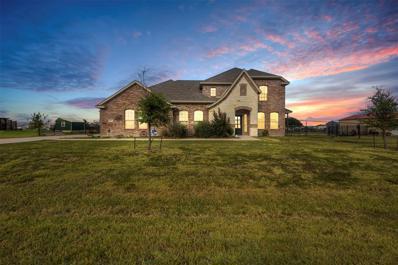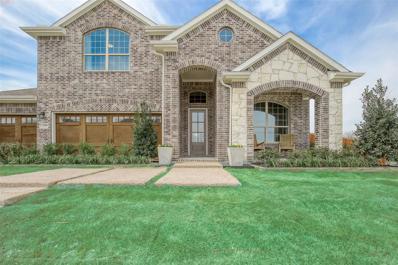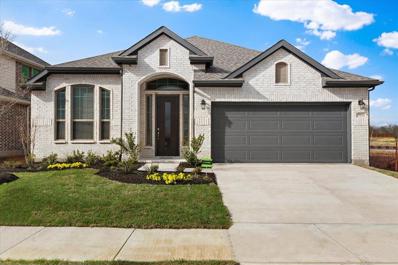Venus TX Homes for Rent
- Type:
- Single Family
- Sq.Ft.:
- 3,280
- Status:
- Active
- Beds:
- 4
- Lot size:
- 0.21 Acres
- Year built:
- 2024
- Baths:
- 3.00
- MLS#:
- 20721841
- Subdivision:
- Somerset Classic 70s
ADDITIONAL INFORMATION
*FREE Washer, Dryer, Blinds, and Refrigerator AND $10K off price PLUS $10K towards closing cost! OR 3 Months NO payments, call for details!* NEW! NEVER LIVED IN. Ready Dec 2024! Bloomfield's most popular plan, Carolina IV, sits on spacious 70' interior homesite, offering something for everyone. Inside, you'll find 3 bdrms on 1st floor, including massive Primary Suite, while largest bdrm upstairs features 2 closets & full bath just outside. Game Room & Media Room upstairs are perfect for entertaining, & versatile Tech Center desk is ideal for various uses such as bar or homework space. Wood-look Tile floors enhance common areas, & open Family Room boasts classic Stone-to-Mantel Fireplace w Cedar Mantel, elegantly connected to Deluxe Kitchen & Breakfast Nook. Addtl highlights include grand 8' Front Door, private Study, Formal Dining, window seats, Extended Covered Patio w Gas Stub for your grill, & 3-car garage. Residents also enjoy community amenities like clubhouse, trails, playground, park, & pool, enhancing overall lifestyle experience. Visit Somerset!
- Type:
- Single Family
- Sq.Ft.:
- 2,102
- Status:
- Active
- Beds:
- 4
- Lot size:
- 0.17 Acres
- Year built:
- 2024
- Baths:
- 3.00
- MLS#:
- 20721774
- Subdivision:
- Somerset Classic 60s
ADDITIONAL INFORMATION
*FREE Washer, Dryer, Blinds, and Refrigerator AND $10K off price PLUS $10K towards closing cost! OR 3 Months NO payments, call for details!* NEW! NEVER LIVED IN. Ready November 2024! Bloomfield's Jasmine is beautifully designed single-story home w brick & stone facade & elegant 8' front door. This enchanting home offers 4 bdrms, 3 baths, & 3-car garage that provides ample parking & storage. Open layout features Wood-look Tile in common areas, enhancing both style & durability. Deluxe Kitchen, designed for both functionality & flair, includes custom cabinets, stylish island, Quartz countertops, pot & pan drawers, & wood vent hood. Primary Suite serves as serene retreat w luxurious ensuite bath, including garden tub, WIC, & upgraded tile. Bath 1 features Granite counters, upgraded tile, & striking shower accent, while secondary baths include Granite counters & tile surround. Tile-to-Mantel Fireplace adds cozy touch to spacious family room. Residents will also enjoy mudroom & community amenities like park, pool, & playground. Stop by Bloomfield at Somerset!
- Type:
- Single Family
- Sq.Ft.:
- 3,285
- Status:
- Active
- Beds:
- 4
- Lot size:
- 0.17 Acres
- Year built:
- 2024
- Baths:
- 3.00
- MLS#:
- 20721663
- Subdivision:
- Somerset Classic 60s
ADDITIONAL INFORMATION
*FREE Washer, Dryer, Blinds, and Refrigerator AND $10K off price PLUS $10K towards closing cost! OR 3 Months NO payments, call for details!* NEW! NEVER LIVED IN. Ready Nov 2024! Bloomfield's Carolina IV on interior lot features brick elevation, elegant 8' Front Door, 4 bdrms (3 downstairs, 1 upstairs), & 3 full baths. Open-concept layout features Wood-look Tile floors in common areas for warmth & durability. Gourmet Kitchen is perfect for gatherings, showcasing upgraded backsplash, pot & pan drawers, custom wood vent hood, & walk-in pantry thatâs hard to fill. Large Primary Suite offers serene sitting area, while Study off entry provides quiet workspace. Bath 1 boasts upgraded tile & shower accent, adding spa-like touch. Cozy window seats invite quiet reflection, & Rotunda Entry, Dining, & Family Room provide ample space for entertaining. Retreat to Primary Suite w WIC & garden tub, or enjoy upstairs Game Room & Media Room, complete w Tech Center. Outside, extended patio is perfect for relaxing, & home includes tankless water heater. Visit Somerset!
- Type:
- Single Family
- Sq.Ft.:
- 2,098
- Status:
- Active
- Beds:
- 4
- Lot size:
- 0.17 Acres
- Year built:
- 2024
- Baths:
- 3.00
- MLS#:
- 20712646
- Subdivision:
- Somerset Add Ph Iii
ADDITIONAL INFORMATION
Welcome Home to 2419 Melrose in the master-planned community of Somerset in Mansfield, Texas! This has an upgraded elevation with a very desirable 3-CAR GARAGE! Inside, this home has 4 full beds and 3 full baths at just under 2100 Sq ft! As you walk through this home, you will be welcomed by an upgraded 8-foot modern front door, which gives this home great curb appeal from the street. As you enter the home, you will notice the attention to detail in this build, which has an upgraded kitchen deluxe kitchen layout, walk-in pantry, upgraded countertops, and stainless steel appliances. The flooring in this home is a very popular and durable hardwood tile, perfect for pets and guests to stand up to all weather conditions and or spills or messes! This home also features a split bedroom layout from the master and the secondary bedrooms. Sitting area located in the master, which means tons of options and space for you to decorate your master suite how you wish!
$339,900
203 Kennedy Drive Venus, TX 76084
- Type:
- Single Family
- Sq.Ft.:
- 2,595
- Status:
- Active
- Beds:
- 5
- Lot size:
- 0.13 Acres
- Year built:
- 2018
- Baths:
- 3.00
- MLS#:
- 20715804
- Subdivision:
- Patriot Estates Ph 6b
ADDITIONAL INFORMATION
Welcome to your new home! This 5 bed 2.5 bath spacious home is waiting for its new owner! The open living room and kitchen area is convenient for cooking and entertaining your guests. Numerous upgrades including granite countertops, stainless steel dishwasher, stainless steel stove, stainless steel microwave, new carpet and luxury vinyl plank, and exterior and interior updates! Don't miss this incredible opportunity for your new home! Come see this delightful property! Schedule your visit today!
- Type:
- Single Family
- Sq.Ft.:
- 2,246
- Status:
- Active
- Beds:
- 4
- Lot size:
- 0.17 Acres
- Year built:
- 2021
- Baths:
- 2.00
- MLS#:
- 20716455
- Subdivision:
- Somerset Add Ph 2
ADDITIONAL INFORMATION
Welcome to your dream home! This stunning 4-bedroom, 2-bathroom gem, built in 2021, offers modern living at its finest. Boasting incredible curb appeal, this residence invites you into an open floor plan where the main living areas seamlessly connect. The kitchen features stainless steel appliances, granite countertops, a spacious kitchen island, and an adjacent dining room with built-in cabinets. Cozy up in the living room by the fireplace or retreat to the luxurious primary bedroom, complete with an ensuite 5-piece bath, dual sinks, a garden tub, a separate shower, and a walk-in closet. Step outside to enjoy the covered patio in the fenced backyard, perfect for outdoor entertaining. This home is part of a vibrant community with fantastic amenities, including a clubhouse and a swimming pool. Don't miss out on this exceptional property! Schedule a tour today!
- Type:
- Single Family
- Sq.Ft.:
- 3,291
- Status:
- Active
- Beds:
- 4
- Lot size:
- 0.2 Acres
- Year built:
- 2024
- Baths:
- 3.00
- MLS#:
- 20713091
- Subdivision:
- Somerset Classic 70s
ADDITIONAL INFORMATION
*FREE Washer, Dryer, Blinds, and Refrigerator AND $10K off price PLUS $10K towards closing cost! OR 3 Months NO payments, call for details!* NEW! NEVER LIVED IN. Ready Nov 2024! Carolina IV, 1 of Bloomfield's top plans, offers spacious living & bdrms on interior lot. Charming stone & brick façade w gables, paired w 2.5-car garage that provides extra storage, creates effortless curb appeal. Custom 8' front door opens to rotunda foyer w wood-look tile floors, leading to Family Room featuring stone-to-cedar mantel fireplace. Gourmet Kitchen is chef's dream, featuring granite countertops, large island, & built-in SS appliances, w dining nook offering addtl convenience w buffet. Home is thoughtfully designed w upgraded tile in Bath 1 & shower accents, enhancing luxurious feel. Huge Primary Suite is 1 of 3 bdrms downstairs, while largest secondary bedroom enjoys privacy upstairs, adjacent to Game Room. Ideal for entertaining, home includes Media Room & Extended Covered Patio w gas drop. Visit Bloomfield at Somerset!
$309,000
116 Rushmore Lane Venus, TX 76084
- Type:
- Single Family
- Sq.Ft.:
- 1,597
- Status:
- Active
- Beds:
- 3
- Lot size:
- 0.25 Acres
- Year built:
- 2018
- Baths:
- 2.00
- MLS#:
- 20712023
- Subdivision:
- Patriot Estates Ph 6a
ADDITIONAL INFORMATION
Immaculate single-story home on nearly a quarter-acre lot in the sought-after Patriot Estates community! As you enter, a versatile formal dining area greets you, perfect for a home office or additional living space. The kitchen features elegant granite countertops and a bar area with a view of the family room, making it ideal for entertaining or casual meals. Freshly painted interiors, new carpet in the split secondary bedrooms, and updated laminate flooring in the main living areas and primary suite provide a modern, move-in-ready feel. The primary bath offers a relaxing garden tub, separate shower, and a generously sized closet for all your storage needs. Enjoy a peaceful retreat with access to community amenities like a neighborhood play park, clubhouse, and sparkling pool. Plus, you're just a short drive from a variety of dining, shopping, and entertainment options, making this home the perfect blend of comfort, style, and convenienceâdon't miss out on this exceptional opportunity!
$1,000,000
740 Marion Road Venus, TX 76084
- Type:
- Single Family
- Sq.Ft.:
- 3,656
- Status:
- Active
- Beds:
- 4
- Lot size:
- 8.09 Acres
- Year built:
- 2023
- Baths:
- 5.00
- MLS#:
- 20701744
- Subdivision:
- Torres Munoz
ADDITIONAL INFORMATION
Discover country elegance in this remarkable new listing. This property features over 4,000 square feet of living area. The main home has 4-bedrooms and 4-bathrooms and stretches over 3,656 square feet with hand-scraped wood floors and vaulted ceilings that add an airy feel to its generous interior. Additionally, an extra 806 square foot living quarter with a private entrance, full bathroom and kitchenette provides flexible options for guest accommodations or perhaps a creative studio or mother in law suite. The property sits on 8 acres offering ample outdoor space for gatherings or a quiet evening under the stars. This horse ranch includes a pond and room for cattle or other farm animals. Perfect for anyone looking to embrace farm living. Located in the Maypearl School District.
$293,000
223 Lewis Lane Venus, TX 76084
- Type:
- Single Family
- Sq.Ft.:
- 1,597
- Status:
- Active
- Beds:
- 3
- Year built:
- 2020
- Baths:
- 2.00
- MLS#:
- 20709689
- Subdivision:
- Patriot Estates
ADDITIONAL INFORMATION
Charming 3 bedroom, 2 bath home with 2 car garage AND a covered concrete patio in the back. Custom built in 2020 with extensive upgrades, the open floor plan is a perfect place to entertain family and friends. The kitchen showcases energy-efficient appliances, granite counters, recessed lighting and stunning wood cabinets. A spacious formal dining room is conveniently located steps away from the kitchen, perfect for effortless family dinners. The inviting living room features a ceiling fan and large window overlooking the covered back patio. The primary bedroom is spacious and offers natural light, a walk in closet and an en-suite that boasts a luxurious glass-enclosed walk-in shower. The garage door and thermostat have a smart feature that can be added to your phone.
- Type:
- Single Family
- Sq.Ft.:
- 2,519
- Status:
- Active
- Beds:
- 3
- Lot size:
- 0.19 Acres
- Year built:
- 2024
- Baths:
- 3.00
- MLS#:
- 20710152
- Subdivision:
- Somerset Classic 70s
ADDITIONAL INFORMATION
*FREE Washer, Dryer, Blinds, and Refrigerator AND $10K off price PLUS $10K towards closing cost! OR 3 Months NO payments, call for details!* NEW! NEVER LIVED IN. Ready November 2024! Introducing Bloomfield's Caraway, an elegant single-story abode boasting 3 bedrooms, 3 baths, & Media Room. From its sleek exterior to its welcoming interior, this home exudes contemporary allure. Deluxe Kitchen features painted cabinets, SS appliances, a generous pantry, large Island and Granite countertops, offering both styles and functionality. Wood-look Tile flooring adds elegance and durability to all public areas, complemented by tall windows. Gather around the Tile Fireplace in a cozy Living space. The Primary Suite offers a sanctuary with separate vanities, Enlarged Shower, a linen closet, & an expansive walk-in closet with secondary access to the laundry room. Additional highlights include 2.5 car-garage, window seats for added character, an 8' Front Door, gas stub for the grill, tankless water heater and a charming bricked front porch. Visit Bloomfield's Somerset!
$300,000
121 Yorktown Court Venus, TX 76084
- Type:
- Single Family
- Sq.Ft.:
- 1,600
- Status:
- Active
- Beds:
- 3
- Lot size:
- 0.13 Acres
- Year built:
- 2019
- Baths:
- 2.00
- MLS#:
- 20706869
- Subdivision:
- Patriot Estates
ADDITIONAL INFORMATION
Introducing a delightful 3 bedroom, 2 bath home nestled on a peaceful cul-de-sac in Patriot Estates. Step inside to discover a formal dining area with luxury vinyl plank flooring. Proceed to the living area featuring carpet, ceiling fans, and lots of natural light. The kitchen features a breakfast bar, granite countertops, Whirlpool appliances, and a reverse osmosis filter tucked under the sink. Noteworthy features include custom blinds and a transfer switch for easy generator hook-up-install. The primary bedroom is a true retreat, offering an ensuite bathroom with an expansive vanity, a walk-in shower, & spacious closet. Outside, a fenced backyard awaits with a covered patio area, while beyond the fence lies a greenway easement. The two-car garage has a recently replaced garage door. Furthermore, the community offers an array of amenities, including a sparkling pool, a playground, a splash pad, picnic areas, & walking trails. This is unquestionably a home that demands your attention!
$349,900
3705 Barley Road Venus, TX 76084
- Type:
- Land
- Sq.Ft.:
- n/a
- Status:
- Active
- Beds:
- n/a
- Lot size:
- 3.97 Acres
- Baths:
- MLS#:
- 20708896
- Subdivision:
- B Fielderdale Farms
ADDITIONAL INFORMATION
Beautiful lot almost four acres in Venus bring your mobile home or build your dream home. Lot features a pond, water well, and a septic. Lot is sold along with another lot combined owner will not separate. Lot has been fenced with barb wire and gated. No survey. Owner will carry
$489,990
228 Cattleman Street Venus, TX 76084
- Type:
- Single Family
- Sq.Ft.:
- 2,660
- Status:
- Active
- Beds:
- 4
- Lot size:
- 0.19 Acres
- Year built:
- 2024
- Baths:
- 3.00
- MLS#:
- 20705416
- Subdivision:
- Brahman Ranch
ADDITIONAL INFORMATION
Welcome home to our newest community, Brahman Ranch. Easily situated between I-35E and I-35W, Brahman Ranch gives homeowners quick access to major employers, recreational interests, and leisure activities across the metroplex. Enjoy single and two-story, three- and four-bedroom homes with soaring ceilings, open floor plans, and expansive outdoor living areas. On weekends, enjoy the areaâs many pursuits like the Venus town square, farmerâs market, and City of Venus Fielder and Shanna Parks. The Lilac plan offers 4 bedrooms, 3.5 bathrooms, a study, game room, and 3 car garage! Main suite plus a 2nd bedroom and full bath down. Game room, 3rd bedroom, and full bathroom up. Laundry room and mud room add functionality and storage. Covered front porch and rear patio overlooking the back yard. Lillian Custom Homes are energy efficient with spray foam insulation, & a smart home system. Optional features selected may differ from the floor plan rendering. Photos coming soon!
- Type:
- Single Family
- Sq.Ft.:
- 2,816
- Status:
- Active
- Beds:
- 4
- Lot size:
- 0.19 Acres
- Year built:
- 2024
- Baths:
- 2.00
- MLS#:
- 20707239
- Subdivision:
- Somerset
ADDITIONAL INFORMATION
MLS# 20707239 - Built by Chesmar Homes - December completion! ~ This home is an open 4 bedroom, 3 bath with a game room and media room! The Owners Suite bath features a separate shower and large soaking tub with dual vanities, framed mirrors and a spacious walk-in closet. The Family Room features a gas fireplace and soaring 2-story tall ceilings. Gorgeous LVP wood flooring throughout the first story and iron stair rail leading up to the second floor. This home is ideal for entertaining or a growing family. This brand-new home is turnkey ready with front and backyard landscaping, an irrigation system, a complete security system with keypad and whole house window blinds included! All secondary bedrooms feature walk-in closets.
$375,000
2412 Galaxy Venus, TX 76084
- Type:
- Single Family
- Sq.Ft.:
- 1,994
- Status:
- Active
- Beds:
- 3
- Lot size:
- 0.17 Acres
- Year built:
- 2024
- Baths:
- 2.00
- MLS#:
- 20702602
- Subdivision:
- Horizons At Bankston Estates
ADDITIONAL INFORMATION
This home is eligible for builder gift extravaganza- which will include GE Washer & Dryer, Whirlpool SS Side by Side Fridge, 2 inch wood like blinds & $7,000 towards closing costs or rate buy down Eligible contracts must be written between November 8th and December 1st 2024, home must close within 30 days of contract execution or less. Homes closing after December 31st 2024 will not be eligible. 100% FHA PROGRAM AVAILABLE COMMUNITY LOCATED WITHIN USDA QUALIFYING AREA ask builder about rate buy down
$670,000
611 N Armstrong Road Venus, TX 76084
- Type:
- Single Family
- Sq.Ft.:
- 3,029
- Status:
- Active
- Beds:
- 4
- Lot size:
- 1 Acres
- Year built:
- 2024
- Baths:
- 3.00
- MLS#:
- 20704299
- Subdivision:
- Matthews Farms Add Ph 1
ADDITIONAL INFORMATION
REDUCED PRICE.... NO HOA. MAYPEARL ISD. OUTSIDE CITY LIMITS, SO NO CITY TAXES. Beautiful brand new Custom Home on a 1 acre lot located in Venus. Included are 4 bedrooms, 2.5 bathrooms, 3 car garage, open family room with gas fireplace, dining room, mud bench, open kitchen with quartz countertops, stainless steel appliances, LVP flooring in the main areas and the master bedroom plus so much more. Kitchen also features custom European soft close cabinets and drawers, deep sink and microwave oven combo. Extra room at the front of the house can be used as study, office or 2nd living room. Master bathroom has plenty of space with two separate sinks and nice size soaking tub for those long days after work. Patio and porch ceilings have upgraded shiplap and are both covered. Huge backyard for family gatherings. Come and see this beautiful home. SELLER OFFERING $5K SELLERS CONSESSION! Ask about our IN-HOUSE LENDER INCENTIVES THAT ARE AVAILABLE TO ALL BUYERS AS WELL.....
$650,000
551 N Armstrong Road Venus, TX 76084
- Type:
- Single Family
- Sq.Ft.:
- 2,896
- Status:
- Active
- Beds:
- 4
- Lot size:
- 1 Acres
- Year built:
- 2024
- Baths:
- 3.00
- MLS#:
- 20704201
- Subdivision:
- Matthews Farms Add Ph 1
ADDITIONAL INFORMATION
REDUCED PRICE.... NO HOA. MAYPEARL ISD. OUTSIDE CITY LIMITS, SO NO CITY TAXES. Beautiful brand new Custom Home on a 1 acre lot located in Venus. Included are 4 bedrooms, 2.5 bathrooms, 3 car garage, family room with floor to ceiling stone gas fireplace, dining room, mud bench, open kitchen with quartz countertops, stainless steel appliances, LVP flooring in the main areas and the master bedroom plus so much more. Kitchen also features custom European soft close cabinets and drawers, deep sink and microwave oven combo. Nice size area for a formal dining room. Master bathroom has a huge double sided walk in shower with plenty of space, two separate sinks and a relaxing stand alone soaker tub for those long days after work. Porch and patio are covered and feature upgraded stained shiplap. Huge backyard for entertaining. Come and see this beautiful home. SELLER OFFERING $5K SELLERS CONSESSION! Ask about our IN-HOUSE LENDER INCENTIVES THAT ARE AVAILABLE TO ALL BUYERS AS WELL.....
$660,000
541 N Armstrong Road Venus, TX 76084
- Type:
- Single Family
- Sq.Ft.:
- 2,959
- Status:
- Active
- Beds:
- 4
- Lot size:
- 1 Acres
- Year built:
- 2024
- Baths:
- 3.00
- MLS#:
- 20704095
- Subdivision:
- Matthews Farms Add Ph 1
ADDITIONAL INFORMATION
REDUCED PRICE. NO HOA. MAYPEARL ISD. OUTSIDE CITY LIMITS, SO NO CITY TAXES. Beautiful brand new Custom Home on a 1 acre lot located in Venus. Included are 4 bedrooms, 3 bathrooms, 3 car garage, vaulted family room with floor to ceiling stone gas fireplace, dining room, mud bench, open kitchen with quartz countertops, stainless steel appliances, LVP flooring in the main areas and the master bedroom plus so much more. Kitchen also features custom European soft close cabinets and drawers, deep sink and microwave oven combo. Formal living area can be used as study, office or an additional sitting area. Master bathroom has plenty of space with two separate sinks and nice size soaking tub for those long days after work. Porch and patio ceilings have upgraded stained shiplap. Backyard is huge with plenty of space for entertaining a big family for those nice home gatherings. SELLER OFFERING $5K SELLERS CONSESSION! Ask about our IN-HOUSE LENDER INCENTIVES THAT ARE AVAILABLE TO ALL BUYERS AS WELL.....
$624,854
7113 Aster Drive Venus, TX 76084
Open House:
Saturday, 11/16 1:00-4:00PM
- Type:
- Single Family
- Sq.Ft.:
- 3,301
- Status:
- Active
- Beds:
- 5
- Lot size:
- 0.15 Acres
- Year built:
- 2023
- Baths:
- 4.00
- MLS#:
- 20702623
- Subdivision:
- Prairie Ridge
ADDITIONAL INFORMATION
New Grand Homes American Home in family friendly Prairie Ridge with neighborhood pool, miles of trails, huge playground & parks! MOVE IN READY - 1 block to trail system. Stunning drive up appeal with stone exterior. Features include Full Oak staircase w wrought iron spindles, LVP floors perfect for families & pets, rocker switches & thick door casing & trim. Vaulted family room has gas fireplace. Formal Living & Formal Dining. Downstairs Guest Suite or Private Home Office. Upstairs gameroom for the kids. Open Concept kitchen has granite slab tops, Shaker cabs, stainless steel appliances, gas cooktop & island for family gatherings. Butler's Pantry has granite slab tops. Master Bath has free standing garden tub & separate glass enclosed tiled shower. Security & Sprinkler systems. Covered Back Patio! Energy features include radiant barrier roof decking & R38 ceiling insulation for low energy bills!
- Type:
- Single Family
- Sq.Ft.:
- 2,168
- Status:
- Active
- Beds:
- 3
- Lot size:
- 0.17 Acres
- Year built:
- 2019
- Baths:
- 2.00
- MLS#:
- 20693190
- Subdivision:
- Somerset Add Ph 1
ADDITIONAL INFORMATION
Welcome home to 2609 Chadwick Lane in the Somerset subdivision of Mansfield. The welcoming entrance of this one-story home features a shiplap ceiling treatment leading you to the light and bright open concept living area with gas log fireplace and warm wood look tile through-out the main living spaces. The kitchen will delight any cook featuring a gas cooktop, deep farm sink, quartz countertops an oversized island perfect for preparing meals or entertaining! This home offers a centrally located Planning Center to help keep your family organized and a Large Flex space; use as a Formal Dining, Study or optional fourth bedroom. Spacious Primary Bedroom with ensuite, double vanity, separate shower and soaking tub, large walk-in closet and water closet for added privacy. Garage entrance is complete with a mudroom space for shoes, coats and bags. Buyers and Buyers' Agents to verify all information. Sellers and Seller's agent not responsible for errors .
- Type:
- Single Family
- Sq.Ft.:
- 1,599
- Status:
- Active
- Beds:
- 3
- Lot size:
- 0.19 Acres
- Year built:
- 2006
- Baths:
- 2.00
- MLS#:
- 20699718
- Subdivision:
- Meadow Ridge
ADDITIONAL INFORMATION
This charming 3-bedroom, 2-bath home offers the perfect blend of comfort and convenience. Nestled near schools and just minutes from Highway 67, it's ideal for easy commuting. The spacious interior features an open floor plan, complemented by laminate wood flooring throughout. The kitchen features a gas range, a 1-year-old dishwasher, and an island for meal prep and entertaining. The primary suite offers a relaxing retreat with a garden tub, separate shower, and dual sinks. The home is filled with natural light, thanks to an abundance of windows along the back, creating a warm and inviting atmosphere. Step outside to enjoy a large extended back patio, perfect for outdoor gatherings, surrounded by a sturdy wood fence for added privacy and a storage building. The roof was just replaced! This home is a true gem in a prime location at a great price, ready to welcome its new owners!
$559,999
1012 Cashew Drive Venus, TX 76084
- Type:
- Single Family
- Sq.Ft.:
- 2,978
- Status:
- Active
- Beds:
- 4
- Lot size:
- 1 Acres
- Year built:
- 2017
- Baths:
- 4.00
- MLS#:
- 20701144
- Subdivision:
- Venus Rdg Ph Iii
ADDITIONAL INFORMATION
PRICED $91,000.00 BELOW Tax Value! Experience the pinnacle of country living with this exceptional 4-bedroom, 3-bath residence nestled on a sprawling one-acre lot. Highlighted by a stunning brick & stone exterior, the home offers ample space for relaxation & entertainment. Inside discover a large & inviting open-concept living & kitchen area, designed for both comfort & style. The perfectly appointed kitchen is a delight, featuring ample counter space. The primary suite is conveniently situated on the first level. A versatile flex space on this level can serve as an office or formal dining room. The second floor introduces a spacious game room, along with two additional bedrooms, a bathroom equipped with dual sinks.The property boasts an incredible detached shop-garage, measuring 40x60x15 ft, designed for optimal use, drive-thru doors allowing for easy breeze, electricity, insulation & bathroom.Property is perfect for those looking to enjoy serene country living with modern amenities
$569,616
2509 Tilden Lane Mansfield, TX 76084
- Type:
- Single Family
- Sq.Ft.:
- 2,816
- Status:
- Active
- Beds:
- 4
- Lot size:
- 0.16 Acres
- Year built:
- 2024
- Baths:
- 4.00
- MLS#:
- 20697879
- Subdivision:
- Somerset
ADDITIONAL INFORMATION
MLS# 20697879 - Built by Chesmar Homes - Ready Now! ~ This home is an open 4 bedroom, 4 bath with a media, and game room! The Owners Suite bath features a separate shower and large soaking tub with dual vanities, framed mirrors and a spacious walk-in closet. The family room features a gas fireplace and soaring 2-story tall ceilings. Gorgeous LVP wood flooring throughout the first story and iron stair rail leading up to the second floor. This home is ideal for entertaining or a growing family. This brand-new home has front and backyard landscaping, an irrigation system, and complete Security System with keypad and whole house window blinds included! All secondary bedrooms feature walk-in closets.
- Type:
- Single Family
- Sq.Ft.:
- 2,353
- Status:
- Active
- Beds:
- 4
- Lot size:
- 0.16 Acres
- Year built:
- 2024
- Baths:
- 3.00
- MLS#:
- 20697833
- Subdivision:
- Somerset
ADDITIONAL INFORMATION
MLS# 20697833 - Built by Chesmar Homes - November completion! ~ This home is an open 4 bedroom, 3 bath with a gourmet style kitchen! The Owners Suite bath features a separate shower and large soaking tub with dual vanities, framed mirrors and a spacious walk-in closet. The family room features a gas fireplace. Gorgeous LVP- flooring throughout the home. This brand-new home is turnkey ready with front and backyard landscaping, irrigation system, a complete security system with keypad and whole house window blinds included! All secondary bedrooms feature walk-in closets.

The data relating to real estate for sale on this web site comes in part from the Broker Reciprocity Program of the NTREIS Multiple Listing Service. Real estate listings held by brokerage firms other than this broker are marked with the Broker Reciprocity logo and detailed information about them includes the name of the listing brokers. ©2024 North Texas Real Estate Information Systems
Venus Real Estate
The median home value in Venus, TX is $290,000. This is lower than the county median home value of $302,700. The national median home value is $338,100. The average price of homes sold in Venus, TX is $290,000. Approximately 86.26% of Venus homes are owned, compared to 9.89% rented, while 3.84% are vacant. Venus real estate listings include condos, townhomes, and single family homes for sale. Commercial properties are also available. If you see a property you’re interested in, contact a Venus real estate agent to arrange a tour today!
Venus, Texas 76084 has a population of 4,140. Venus 76084 is more family-centric than the surrounding county with 47.53% of the households containing married families with children. The county average for households married with children is 36.15%.
The median household income in Venus, Texas 76084 is $91,058. The median household income for the surrounding county is $70,767 compared to the national median of $69,021. The median age of people living in Venus 76084 is 32.9 years.
Venus Weather
The average high temperature in July is 94.6 degrees, with an average low temperature in January of 33.2 degrees. The average rainfall is approximately 38.9 inches per year, with 0.3 inches of snow per year.
