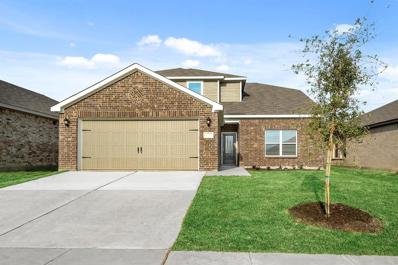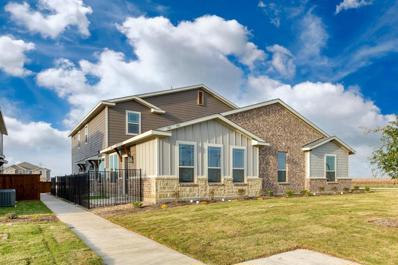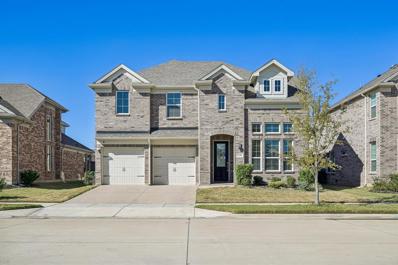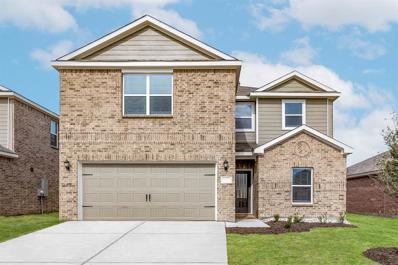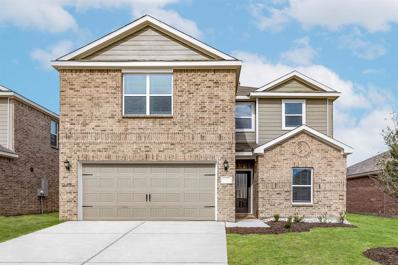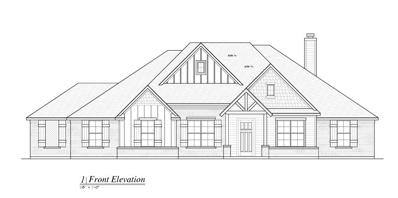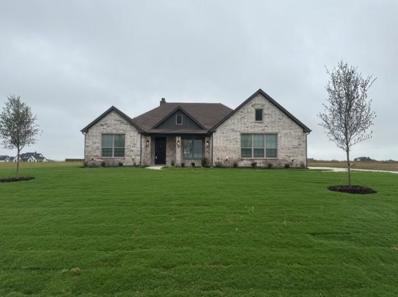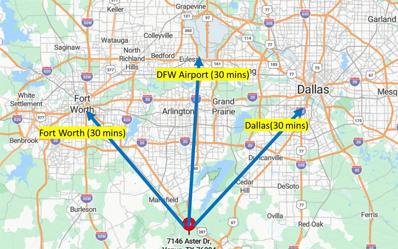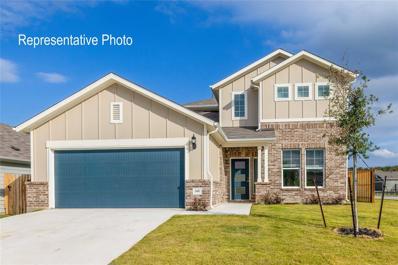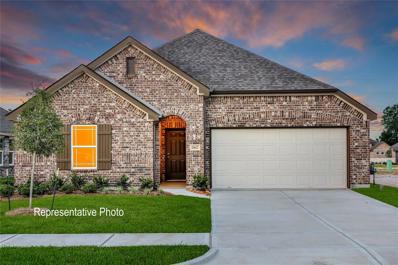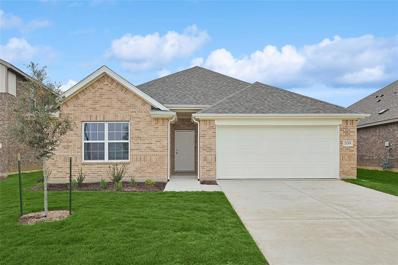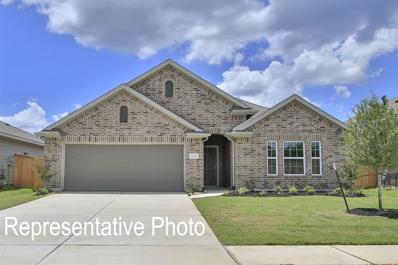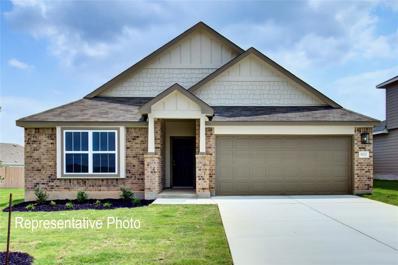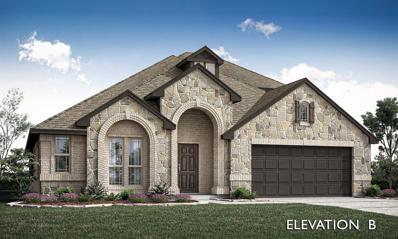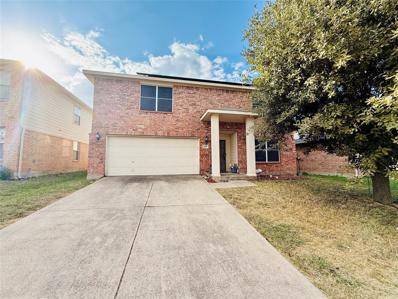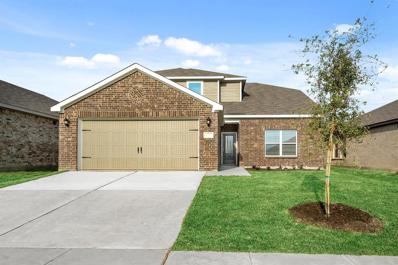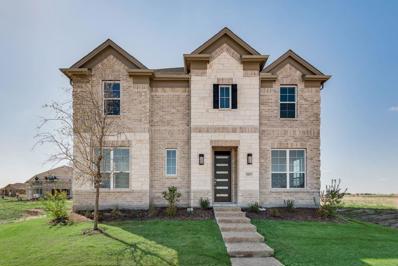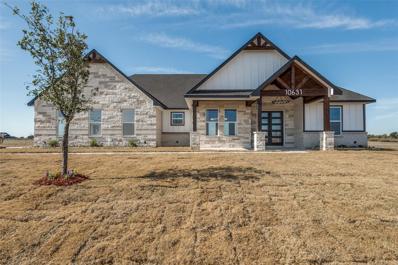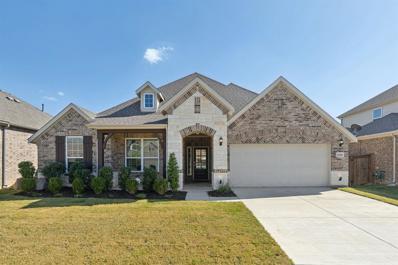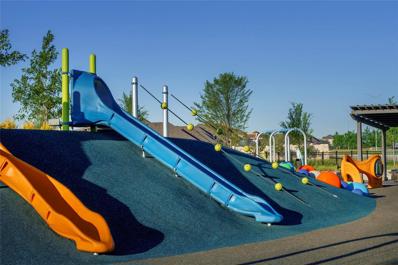Venus TX Homes for Rent
The median home value in Venus, TX is $290,000.
This is
lower than
the county median home value of $302,700.
The national median home value is $338,100.
The average price of homes sold in Venus, TX is $290,000.
Approximately 86.26% of Venus homes are owned,
compared to 9.89% rented, while
3.84% are vacant.
Venus real estate listings include condos, townhomes, and single family homes for sale.
Commercial properties are also available.
If you see a property you’re interested in, contact a Venus real estate agent to arrange a tour today!
- Type:
- Single Family
- Sq.Ft.:
- 2,189
- Status:
- NEW LISTING
- Beds:
- 4
- Lot size:
- 0.11 Acres
- Year built:
- 2024
- Baths:
- 3.00
- MLS#:
- 20783457
- Subdivision:
- Patriot Estates
ADDITIONAL INFORMATION
This phenomenal four-bedroom home is sure to be the talk of the town with its spacious, upgraded interiors and stunning exterior design. Featuring four large bedrooms, including a main floor master suite, two and a half bathrooms, a chef-ready kitchen, expansive family room and more, this home offers plenty of space for your family. Homeowners at Patriot Estates enjoy world-class community amenities, as well as close proximity to major employers, local schools, great shopping, dining opportunities and more.
$830,000
716-722 Fallow Drive Venus, TX 76084
- Type:
- Fourplex
- Sq.Ft.:
- 4,889
- Status:
- NEW LISTING
- Beds:
- 9
- Lot size:
- 0.18 Acres
- Year built:
- 2024
- Baths:
- 8.00
- MLS#:
- 20786473
- Subdivision:
- Heritage Hill Estates
ADDITIONAL INFORMATION
Perfect for 1031 Exchange! Prime opportunity to invest in 100% occupied Class-A like-new luxury fourplex in scorching hot DFW market. Fantastic location across near Google's $1.6B Data Centers. Ellis County has experienced explosive population growth in the last decade, and it is expected to grow by 200% by 2050. Zoned to great Midlothian schools. The fourplex has a 3-2 unit (flat), a 2-2 unit (flat) and two townhouse style 2-1.5 units. Each unit has a one car garage. Total incoming rent of $80,160 per year. Don't miss out - this opportunity will be snatched quickly!
$465,000
7141 Aster Drive Venus, TX 76084
Open House:
Thursday, 11/28 8:00-7:00PM
- Type:
- Single Family
- Sq.Ft.:
- 3,144
- Status:
- NEW LISTING
- Beds:
- 4
- Lot size:
- 0.15 Acres
- Year built:
- 2021
- Baths:
- 3.00
- MLS#:
- 20782496
- Subdivision:
- Prairie Rdg Ph 2
ADDITIONAL INFORMATION
Welcome to this inviting property, boasting a tasteful neutral color paint scheme that complements any decor. The kitchen, a chef's dream, features all stainless steel appliances and kitchen island. The primary bathroom is a private oasis, complete with a separate tub and shower. The adjacent primary bedroom is a serene retreat with a large walk-in closet providing ample storage. Warm up by the fireplace on chilly evenings or enjoy the covered patio in the backyard for outdoor relaxation. The property also includes a fenced-in backyard, providing a private outdoor space. This beautiful home is waiting for you to make it your own. This home has been virtually staged to illustrate its potential.
- Type:
- Single Family
- Sq.Ft.:
- 2,733
- Status:
- Active
- Beds:
- 5
- Lot size:
- 0.16 Acres
- Year built:
- 2024
- Baths:
- 3.00
- MLS#:
- 20779317
- Subdivision:
- Patriot Estates
ADDITIONAL INFORMATION
Within the beautiful community of Patriot Estates, is the stunning, two-story, Driftwood plan. This home offers five bedrooms, two-and-a-half bathrooms, a popular open layout, chef-ready kitchen, game room and more. The main floor master suite is unmatched. Enjoy a spacious suite with great natural light and a wonderful, spa-like bath featuring a soaker tub and separate shower. With all upgrades included and an overabundance of space, this home is sure to have everything youâve been looking for!
$378,900
508 A D Crain Street Venus, TX 76084
- Type:
- Single Family
- Sq.Ft.:
- 2,733
- Status:
- Active
- Beds:
- 5
- Lot size:
- 0.16 Acres
- Year built:
- 2024
- Baths:
- 3.00
- MLS#:
- 20779310
- Subdivision:
- Patriot Estates
ADDITIONAL INFORMATION
Within the beautiful community of Patriot Estates, is the stunning, two-story, Driftwood plan. This home offers five bedrooms, two-and-a-half bathrooms, a popular open layout, chef-ready kitchen, game room and more. The main floor master suite is unmatched. Enjoy a spacious suite with great natural light and a wonderful, spa-like bath featuring a soaker tub and separate shower. With all upgrades included and an overabundance of space, this home is sure to have everything youâve been looking for!
- Type:
- Single Family
- Sq.Ft.:
- 2,601
- Status:
- Active
- Beds:
- 4
- Lot size:
- 1.23 Acres
- Year built:
- 2024
- Baths:
- 3.00
- MLS#:
- 20771933
- Subdivision:
- Matthews Farms Addn Ph 2
ADDITIONAL INFORMATION
Welcome to your dream modern farmhouse! This stunning new build boasts an array of luxurious features and upgrades, ensuring both comfort and style. Step inside to discover an open floor plan, creating an open and airy atmosphere perfect for gatherings. The vaulted ceiling in the family room adds a touch of grandeur, making it the ideal spot to relax or entertain guests. Indulge your culinary passions in the gourmet kitchen, equipped with upgraded quartz countertops, stainless electric appliances including a double oven, and ample storage space. Unwind outdoors on the covered back patio, perfect for al fresco dining or simply enjoying the serene surroundings. Large master with luxury ensuite! County taxes! Don't miss the opportunity to make this home your own sanctuary!
- Type:
- Single Family
- Sq.Ft.:
- 2,404
- Status:
- Active
- Beds:
- 3
- Lot size:
- 1.08 Acres
- Year built:
- 2024
- Baths:
- 3.00
- MLS#:
- 20771900
- Subdivision:
- Matthews Farms Addn Ph 2
ADDITIONAL INFORMATION
Stunning 1-Acre Elmwood Home in the scenic Wooded Creek Addition! This spacious single-story Rhett elevation plan offers 3 bedrooms, 3 bathrooms, a media room, family room, home office, laundry room, and generously sized bedrooms. Featuring an open floor plan with LVP flooring throughout, an eat-in kitchen with breakfast nook, stained island, Quartz countertops, pantry, propane gas cooktop, tankless water heater, stainless steel appliances, double oven, and a vaulted ceiling in the living area. The expansive primary suite includes a large walk-in closet, garden tub, separate shower, and dual vanities. The inviting living room boasts a cozy fireplace and ample natural light. Enjoy outdoor living with a covered patio in the spacious backyard offering gorgeous views! This custom home is a must-see! Contact the builder to inquire about current incentives.
- Type:
- Single Family
- Sq.Ft.:
- 2,774
- Status:
- Active
- Beds:
- 4
- Lot size:
- 0.15 Acres
- Year built:
- 2020
- Baths:
- 3.00
- MLS#:
- 20776443
- Subdivision:
- Goodland
ADDITIONAL INFORMATION
NO CLOSING COST LOAN AVAILABLE. Venus mailing address. Midlothian Schools! Step into elegance and comfort with this stunning barely lived in residence built by MI homes. A blend of modern luxury and timeless charm, this home offers a spacious living area with soaring ceilings and wood floors. A gourmet kitchen with a beautiful large kitchen island with seating, a large kitchen pantry, and a sumptuous master suite with upgraded bay windows that provide extra room along with a spa like ensuite bathroom. Outside, a lush backyard and covered patio perfect for entertaining. The seller added wainscoting to the long entrance hallway and study. The home provides an open floor plan, a garage with upgraded epoxy flooring, and an upgraded 220 volt 40 amp outlet for your electric car. Doorbell camera, security, extra cameras, added surge protection, a smart, automated sprinkler system, an R.O. water softener and water filtration system for the whole house!
$310,000
417 Fieldstone Lane Venus, TX 76084
- Type:
- Single Family
- Sq.Ft.:
- 2,258
- Status:
- Active
- Beds:
- 4
- Lot size:
- 0.17 Acres
- Year built:
- 2007
- Baths:
- 3.00
- MLS#:
- 20775846
- Subdivision:
- Meadow Ridge
ADDITIONAL INFORMATION
Welcome to this beautifully updated 4-bedroom, 2.5-bath home that perfectly blends comfort and style. Step inside to discover a spacious layout with a host of amazing features. The home features gorgeous handscraped laminate floors and elegant porcelain tiles in the kitchen and all wet areas, complemented by crown moldings throughout. The expansive kitchen is a chefâs dream, complete with a large island, granite countertops, an undermount sink, a sleek faucet, and stainless steel appliances. Ideal for entertaining or casual family dinners, this kitchen offers ample space and functionality. The split bedroom layout ensures privacy, with each bedroom boasting generous walk-in closets. The master suite is a true retreat, featuring dual sinks, a separate shower, a relaxing garden tub, and additional closet space for all your storage needs. This home is a must-see, offering the perfect blend of luxury and practicality with its many thoughtful upgrades. Donât miss out on this move-in-ready gem!
- Type:
- Single Family
- Sq.Ft.:
- 2,369
- Status:
- Active
- Beds:
- 4
- Lot size:
- 0.11 Acres
- Year built:
- 2024
- Baths:
- 3.00
- MLS#:
- 20686212
- Subdivision:
- Patriot Estates
ADDITIONAL INFORMATION
With 2,369 versatile square feet, the Southfork floorplan has room for everything and everyone! As you enter the home your eyes are directed towards the back of the home that is all windows. As you walk, you'll pass the front bonus room and half bath to the open great room and kitchen. Featuring a large island offering a plethora of counter space and storage cabinets, the deluxe kitchen makes for a gorgeous focal point that flows seamlessly into the great room which has all the space you need for family game nights or afternoon football get-togethers. The ownerâs suite leads to a luxurious ownerâs bath with soaking tub and separate shower, and large walk-in closet. The game room upstairs features 3 nice size bedrooms with walk in closets. Patriot Estates offers community amenities the whole family can enjoy. The green spaces and walking trails are great opportunities for exercise and relaxation. The sparkling pool beats the Texas heat and fosters community bonds.
- Type:
- Single Family
- Sq.Ft.:
- 1,553
- Status:
- Active
- Beds:
- 4
- Lot size:
- 0.15 Acres
- Year built:
- 2024
- Baths:
- 2.00
- MLS#:
- 20686210
- Subdivision:
- Patriot Estates
ADDITIONAL INFORMATION
Discover the perfect new single-story home for you at Brightland! The Horizon floor plan is a stunning 1,553 sq ft residence that offers a spacious and open floor plan. The tasteful layout seamlessly transitions from the dining room and great room to your expansive kitchen, complete with ample storage and counter space, stainless steel appliances, and a large walk-in pantry. The owner's suite is privately located away from the great room, featuring a luxurious bathroom with a dual sink vanity, a roomy walk-in shower, and an impressive walk-in closet. Two additional bedrooms are housed in their own section, creating an ideal space for children or guests. Patriot Estates offers community amenities the whole family can enjoy. The green spaces and walking trails are great opportunities for exercise and relaxation. The sparkling pool beats the Texas heat and fosters community bonds. Patriots Estates' proximity to Midlothian provides convenient access to dining, retail, and entertainment.
- Type:
- Single Family
- Sq.Ft.:
- 1,606
- Status:
- Active
- Beds:
- 3
- Lot size:
- 0.11 Acres
- Year built:
- 2024
- Baths:
- 2.00
- MLS#:
- 20686207
- Subdivision:
- Patriot Estates
ADDITIONAL INFORMATION
Brightland Home's spacious 1,606 sqft Blanton Plan boasts a modern kitchen with a large island ample cabinet storage and counter space, stainless steel appliances, a sizable walk-in pantry, and elegant granite countertop, seamlessly connecting to the great room, casual dining area, and a generous covered patio â ideal for hosting guests. The luxurious ownerâs suite leads to a stylish ownerâs bath with dual sinks, a spacious shower, and an incredible walk-in closet. Additionally, two more bedrooms offering the perfect space for kids or guests. Welcome to your dream home! Patriot Estates offers community amenities the whole family can enjoy. The green spaces and walking trails are great opportunities for exercise and relaxation. The sparkling pool beats the Texas heat and fosters community bonds. Let your little ones' imaginations soar at the playground. Patriots Estates' proximity to Midlothian provides convenient access to dining, retail, and entertainment.
- Type:
- Single Family
- Sq.Ft.:
- 2,369
- Status:
- Active
- Beds:
- 4
- Lot size:
- 0.11 Acres
- Year built:
- 2024
- Baths:
- 3.00
- MLS#:
- 20686205
- Subdivision:
- Patriot Estates
ADDITIONAL INFORMATION
With 2,369 versatile square feet, the Southfork floorplan has room for everything and everyone! As you enter the home your eyes are directed towards the back of the home that is all windows. As you walk, you'll pass the front bonus room and half bath to the open great room and kitchen. Featuring a large island offering a plethora of counter space and storage cabinets, the deluxe kitchen makes for a gorgeous focal point that flows seamlessly into the great room which has all the space you need for family game nights or afternoon football get-togethers. The ownerâs suite leads to a luxurious ownerâs bath with soaking tub and separate shower, and large walk-in closet. The game room upstairs features 3 nice size bedrooms with walk in closets. Patriot Estates offers community amenities the whole family can enjoy. The green spaces and walking trails are great opportunities for exercise and relaxation. The sparkling pool beats the Texas heat and fosters community bonds.
- Type:
- Single Family
- Sq.Ft.:
- 1,606
- Status:
- Active
- Beds:
- 3
- Lot size:
- 0.11 Acres
- Year built:
- 2024
- Baths:
- 2.00
- MLS#:
- 20686233
- Subdivision:
- Patriot Estates
ADDITIONAL INFORMATION
Brightland Home's spacious 1,606 sqft Blanton Plan boasts a modern kitchen with a large island ample cabinet storage and counter space, stainless steel appliances, a sizable walk-in pantry, and elegant granite countertop, seamlessly connecting to the great room, dining nook, and a generous covered patio â ideal for hosting guests. The luxurious ownerâs suite leads to a stylish ownerâs bath with dual sinks, a spacious shower, and an incredible walk-in closet. Additionally, two more bedrooms offering the perfect space for kids or guests. Welcome to your dream home! Patriot Estates offers community amenities the whole family can enjoy. The green spaces and walking trails are great opportunities for exercise and relaxation. The sparkling pool beats the Texas heat and fosters community bonds. Let your little ones' imaginations soar at the playground. Patriots Estates' proximity to Midlothian provides convenient access to dining, retail, and entertainment.
- Type:
- Single Family
- Sq.Ft.:
- 1,606
- Status:
- Active
- Beds:
- 3
- Lot size:
- 0.11 Acres
- Year built:
- 2024
- Baths:
- 2.00
- MLS#:
- 20686214
- Subdivision:
- Patriot Estates
ADDITIONAL INFORMATION
Brightland Home's spacious 1,606 sqft Blanton Plan boasts a modern kitchen with a large island ample cabinet storage and counter space, stainless steel appliances, a sizable walk-in pantry, and elegant granite countertop, seamlessly connecting to the great room, casual dining area, and a generous covered patio â ideal for hosting guests. The luxurious ownerâs suite leads to a stylish ownerâs bath with dual sinks, a spacious shower, and an incredible walk-in closet. Additionally, two more bedrooms offering the perfect space for kids or guests. Welcome to your dream home! Patriot Estates offers community amenities the whole family can enjoy. The green spaces and walking trails are great opportunities for exercise and relaxation. The sparkling pool beats the Texas heat and fosters community bonds. Let your little ones' imaginations soar at the playground. Patriots Estates' proximity to Midlothian provides convenient access to dining, retail, and entertainment.
- Type:
- Single Family
- Sq.Ft.:
- 1,553
- Status:
- Active
- Beds:
- 4
- Lot size:
- 0.15 Acres
- Year built:
- 2024
- Baths:
- 2.00
- MLS#:
- 20686199
- Subdivision:
- Patriot Estates
ADDITIONAL INFORMATION
Discover the perfect new single-story home for you at Brightland! The Horizon floor plan is a stunning 1,553 sq ft residence that offers a spacious and open floor plan. The tasteful layout seamlessly transitions from the dining room and great room to your expansive kitchen, complete with ample storage and counter space, stainless steel appliances, and a large walk-in pantry. The owner's suite is privately located away from the great room, featuring a luxurious bathroom with a dual sink vanity, a roomy walk-in shower, and an impressive walk-in closet. Two additional bedrooms are housed in their own section, creating an ideal space for children or guests. Patriot Estates offers community amenities the whole family can enjoy. The green spaces and walking trails are great opportunities for exercise and relaxation. The sparkling pool beats the Texas heat and fosters community bonds. Patriots Estates' proximity to Midlothian provides convenient access to dining, retail, and entertainment.
$525,000
2079 Cr-214 Venus, TX 76084
- Type:
- Land
- Sq.Ft.:
- n/a
- Status:
- Active
- Beds:
- n/a
- Lot size:
- 8 Acres
- Baths:
- MLS#:
- 20768649
- Subdivision:
- Abst 134 Tr 13A J T Cadenhead
ADDITIONAL INFORMATION
This expansive 8-ACRE parcel is perfectly suited for COMMERICIALl development, featuring a flat terrain that facilitates CONSTRUCTION. Located in a remote area with easy access to essential amenities, this property offers an exceptional OPPORTUNITY for BUSINESSES looking to establish or expand their presence in a growing market. The land is ready for DEVELOPMENT, having been cleared and prepared, allowing you to start your PROJECT without delay. With ample space, this versatile property can accommodate a variety of COMMERICIAL ventures, including OFFICE SPACES, WAREHOUSES, and DISTRIBUTION CENTERS. Donât miss this chance to secure a strategic piece of land for your business needs. For more information or to schedule a viewing, please reach out for details.
- Type:
- Single Family
- Sq.Ft.:
- 2,759
- Status:
- Active
- Beds:
- 4
- Lot size:
- 0.17 Acres
- Year built:
- 2024
- Baths:
- 3.00
- MLS#:
- 20770461
- Subdivision:
- Somerset Classic 60s
ADDITIONAL INFORMATION
BRAND NEW! NEVER LIVED IN BEFORE! Move-in Ready! Arrive home to a delightful brick and stone exterior, enhanced by an elegant 8-foot front door. This open-concept residence is filled with natural light, featuring a Study with glass French doors and a Deluxe Kitchen with upgraded Quartz countertops, stainless steel appliances, painted cabinets, a spacious island for bar stools, and a stylish backsplash. The expansive living area is anchored by a cozy wood-burning Stone-to-Ceiling fireplace, perfect for those chilly evenings. The main floor includes a large Primary Suite along with 2 additional bedrooms, while upstairs you'll find a 4th bedroom, a full bath, and a Game Room designed for entertainment. The exterior is fully landscaped with trees, plants, and stone edging, complemented by a charming bricked front porch and a Covered Patio equipped with a ceiling fan. Additional features include stained fencing and a sprinkler system for easy maintenance. Inside, enjoy upgraded flooring that combines wood-look tile with plush carpet in the bedrooms. Blinds and gutters are also part of this inviting home! Call or visit our model today!
$284,900
1512 Pheasant Drive Venus, TX 76084
- Type:
- Mobile Home
- Sq.Ft.:
- 1,698
- Status:
- Active
- Beds:
- 3
- Lot size:
- 1.08 Acres
- Year built:
- 2001
- Baths:
- 2.00
- MLS#:
- 20768607
- Subdivision:
- South Forty Est
ADDITIONAL INFORMATION
This renovated home sits on a spacious lot, offering modern upgrades and plenty of room to enjoy the outdoors. The kitchen features white cabinets, subway tile backsplash, and stainless steel appliances, opening to the main living and dining areas with updated lighting. The master bedroom includes large windows, a ceiling fan, and an en-suite bathroom with a freestanding tub, double vanities, and a walk-in shower. Additional bedrooms are roomy with ample closet space, and the second bathroom has modern fixtures. The backyard includes a freshly stained deck and open space for various uses. The property also comes with a 30-year warranty on the roof and lifetime warranty for foundation.
$270,000
158 Jefferson Drive Venus, TX 76084
- Type:
- Single Family
- Sq.Ft.:
- 2,963
- Status:
- Active
- Beds:
- 3
- Lot size:
- 0.13 Acres
- Year built:
- 2005
- Baths:
- 3.00
- MLS#:
- 20768581
- Subdivision:
- Patriot Estates Ph 1
ADDITIONAL INFORMATION
- Type:
- Single Family
- Sq.Ft.:
- 2,189
- Status:
- Active
- Beds:
- 4
- Lot size:
- 0.11 Acres
- Year built:
- 2023
- Baths:
- 3.00
- MLS#:
- 20768575
- Subdivision:
- Patriot Estates
ADDITIONAL INFORMATION
This phenomenal four-bedroom home is sure to be the talk of the town with its spacious, upgraded interiors and stunning exterior design. Featuring four large bedrooms, including a main floor master suite, two and a half bathrooms, a chef-ready kitchen, expansive family room and more, this home offers plenty of space for your family. Homeowners at Patriot Estates enjoy world-class community amenities, as well as close proximity to major employers, local schools, great shopping, dining opportunities and more.
$679,298
3537 Beepalm Avenue Venus, TX 76084
Open House:
Saturday, 11/30 1:00-4:00PM
- Type:
- Single Family
- Sq.Ft.:
- 3,130
- Status:
- Active
- Beds:
- 5
- Lot size:
- 0.15 Acres
- Year built:
- 2024
- Baths:
- 4.00
- MLS#:
- 20767046
- Subdivision:
- Prairie Ridge
ADDITIONAL INFORMATION
New Grand Home in super fun Prairie Ridge with neighborhood pool, miles of trails, spectacular playground & parks! JUST Completed - walk to trail system, parks & Pool. East facing homesite. Modern finishes with full oak staircase w wrought iron spindles, wood floors, 8 ft doors, rocker switches & thick door casing & trim. Vaulted family room has 2 story tiled fireplace that is open to covered back patio ready to entertain. Downstairs Media Room or Den wired for surround sound & flat screen TV. Downstairs Guest Bedroom or a Private Home Office. Upstairs gameroom for the kids with 3 additional bedrooms. Large Chef's kitchen has granite slab tops, white Shaker cabinets, stainless steel appliances, gas cooktop, full bowl sink & island for family get togethers. Primary Bath has a free standing garden tub, separate his & her vanities w rectangle sinks & glass enclosed tiled shower. Security & Sprinkler systems. Energy Star Partner features include radiant barrier roof decking & R38 ceiling insulation for low energy bills!
$545,895
10631 Millet Lane Venus, TX 76084
- Type:
- Single Family
- Sq.Ft.:
- 2,340
- Status:
- Active
- Beds:
- 3
- Lot size:
- 1.08 Acres
- Year built:
- 2024
- Baths:
- 2.00
- MLS#:
- 20763203
- Subdivision:
- Matthew Farms Addition
ADDITIONAL INFORMATION
Builder is Offering $15,000 Buyers Incentive. Great Growing Community New Home Country Living with 1 acre land Farm House Style with kitchen Island and Open Floor plan
- Type:
- Single Family
- Sq.Ft.:
- 3,129
- Status:
- Active
- Beds:
- 4
- Lot size:
- 0.19 Acres
- Year built:
- 2019
- Baths:
- 3.00
- MLS#:
- 20763056
- Subdivision:
- Somerset Ph 1
ADDITIONAL INFORMATION
Welcome to this thoughtfully designed home featuring 4 spacious bedrooms all conveniently located on the main floor. The stunning updated kitchen stands as the heart of the home, boasting modern finishes and premium features that will delight culinary enthusiasts. The space includes a comfortable eat-in area for casual dining and connects seamlessly to a separate formal dining room perfect for entertaining guests or special occasions. A clever built-in office nook off the kitchen creates an ideal workspace for remote work while staying connected to the hub of the home. The versatile living areas include a welcoming living room for everyday relaxation and an additional gameroom that can adapt to your needs. With 2.5 well-appointed bathrooms and thoughtful design throughout, this home strikes the perfect balance between functionality and style. The inviting front porch adds tremendous curb appeal and creates an outdoor living space perfect for enjoying crisp fall evenings, morning coffee, or friendly conversations with neighbors. The layout prioritizes modern living while maintaining classic charm, offering generous storage space and smooth traffic flow throughout. Every detail has been considered to create a home that's not just a place to live, but a space where memories are made. This exceptional residence presents a rare opportunity for those seeking space, style, and convenience in a home that truly has it all.
- Type:
- Single Family
- Sq.Ft.:
- 1,708
- Status:
- Active
- Beds:
- 3
- Lot size:
- 0.15 Acres
- Year built:
- 2024
- Baths:
- 2.00
- MLS#:
- 20762474
- Subdivision:
- Prairie Ridge At Goodland
ADDITIONAL INFORMATION
MLS# 20762474 - Built by HistoryMaker Homes - To Be Built! ~ Thereâs still time to customize this home with your desired finishes! For 75 years, HistoryMaker Homes has been a proud, locally family-owned builder in DFW. As a 5th generation company, weâre deeply rooted in the community. You may know about our involvement in rebuilding Dr. Opal Leeâs home in Dallas, reflecting our commitment to giving back. Our homes feature engineered truss-built frames for lasting durability. Goodland at Prairie Ridge, south of Mansfield, offers lakes, trails, parks, and amenities like The Hangout for events and The Retreat with pools and cabanas. A future downtown adds to this perfect blend of active and serene living, all near Dallas and Fort Worth.

The data relating to real estate for sale on this web site comes in part from the Broker Reciprocity Program of the NTREIS Multiple Listing Service. Real estate listings held by brokerage firms other than this broker are marked with the Broker Reciprocity logo and detailed information about them includes the name of the listing brokers. ©2024 North Texas Real Estate Information Systems
