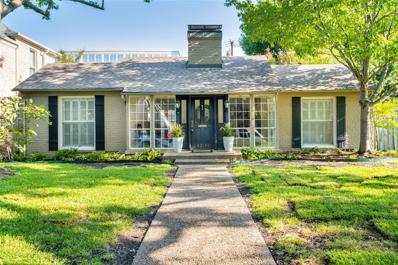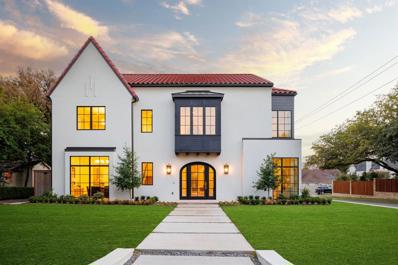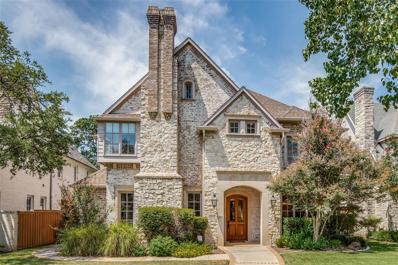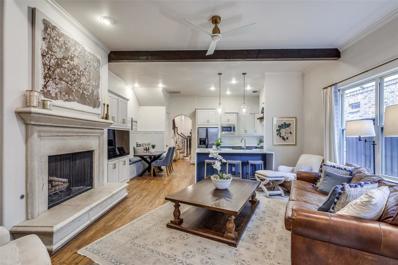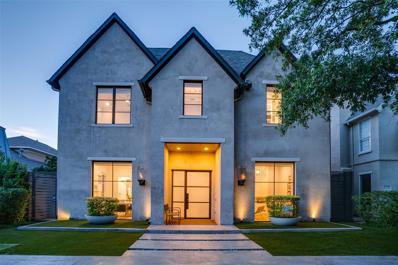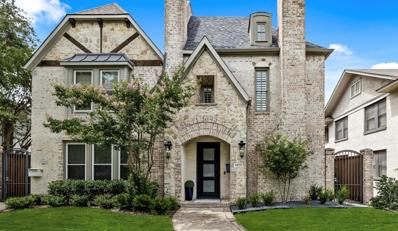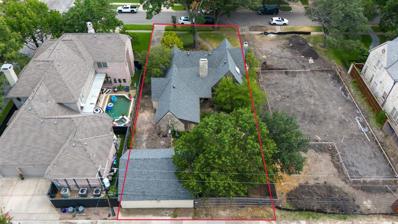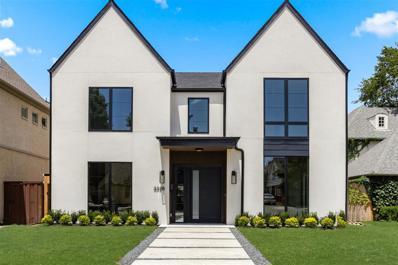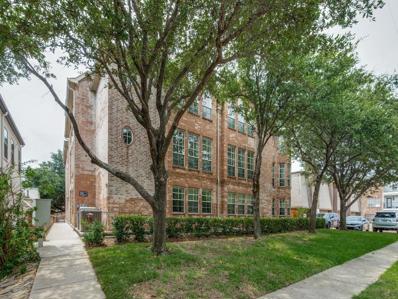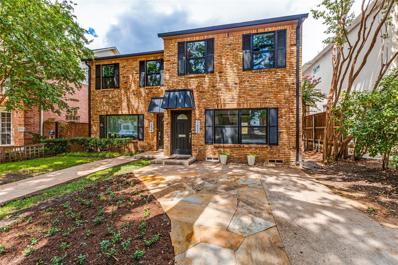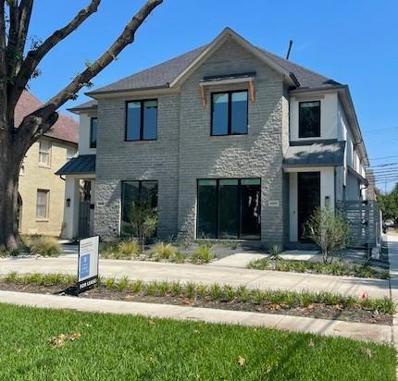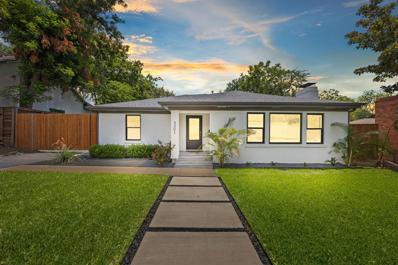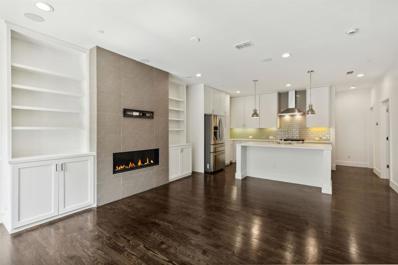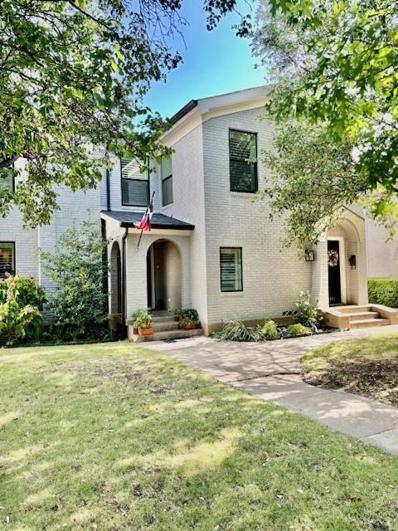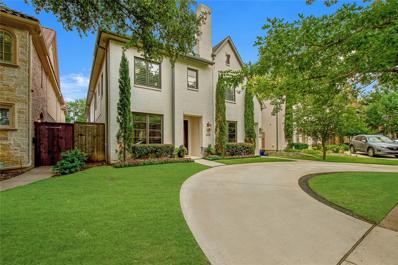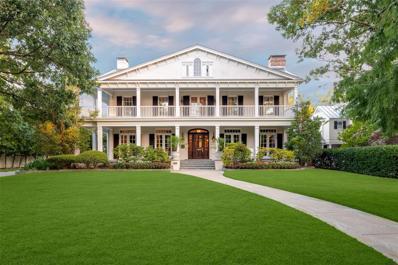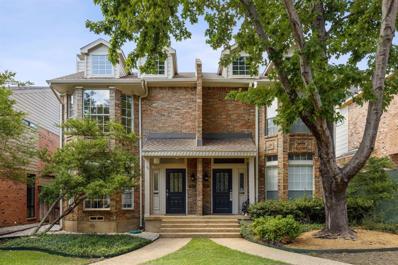University Park TX Homes for Rent
- Type:
- Single Family
- Sq.Ft.:
- 6,213
- Status:
- Active
- Beds:
- 4
- Lot size:
- 0.26 Acres
- Year built:
- 2015
- Baths:
- 6.00
- MLS#:
- 20712533
- Subdivision:
- Caruth Hills
ADDITIONAL INFORMATION
Completed by Mark Clifton in 2015, this home boasts 6,213 sq ft of luxurious living space. Built-ins, crown moldings, high ceilings, hand-scraped hardwoods, one-of-a-kind antique French light fixtures, beamed ceilings, & state-of-the-art Control-4 system create an atmosphere of elegance & sophistication. The kitchen is a chef's dream, complete w Wolf & SubZero appliances, granite & quartzite countertops, & a large island for preparation & entertaining. Fully pocketing 10â tall glass doors connect the den to a covered patio complete w phantom screens, fireplace, built-in gas grill & fridge. The private backyard retreat incl a putting green, heated pool, & spa. The primary suite is a true oasis w vaulted beam ceiling & exquisite en-suite bath. Addâl features incl a formal dining room, custom climatized wine closet capable of holding approx 700 bottles, office w fireplace, media room, game room w wet bar, & 3-car tandem garage w secondary laundry connections. This home is one not to miss!
- Type:
- Condo
- Sq.Ft.:
- 1,897
- Status:
- Active
- Beds:
- 3
- Lot size:
- 0.49 Acres
- Year built:
- 2007
- Baths:
- 4.00
- MLS#:
- 20716049
- Subdivision:
- 4524 Emerson Condo
ADDITIONAL INFORMATION
Welcome to this stunning FRONT END UNIT townhome located in highly sought-after HPISD and a short walk to HPHS! With only 2 owners, this home has been lovingly cared for and boasts beautiful hardwood floors throughout. Enjoy the luxury of privacy with each bedroom featuring its own private bathroom and spacious walk-in closet. Step out onto the cozy balcony off the expansive family room, perfect for relaxing evenings or morning coffee. The kitchen is a chef's delight, with stainless steel appliances, plenty of storage, and a breakfast bar for casual dining. Crown moldings and high ceilings add an elegant touch to the space. Retreat to the third-floor primary suite, complete with vaulted ceilings, a serene bath with dual vanities, and a large walk-in closet. Convenience is key with an attached 2-car garage on the main level and a utility room on the third floor. Experience upscale living within walking distance to HP Village.
- Type:
- Single Family
- Sq.Ft.:
- 2,988
- Status:
- Active
- Beds:
- 4
- Lot size:
- 0.22 Acres
- Year built:
- 1940
- Baths:
- 3.00
- MLS#:
- 20716662
- Subdivision:
- Preston Homes
ADDITIONAL INFORMATION
Nestled on an elevated 60 x 160 corner lot, this charming single-story home offers a perfect blend of comfort and convenience. Boasting 4 spacious bedrooms and 3 modern bathrooms, this residence features an open floor plan designed for seamless living and entertaining. The home includes two inviting living rooms, providing ample space for relaxation and family gatherings. Step outside to enjoy a beautifully maintained backyard complete with a putting green, perfect for outdoor fun and leisure. Located within walking distance to the vibrant dining scene of Preston Center, this property is ideally situated for those who appreciate both tranquility and access to the best amenities. Additionally, it is affordably priced for families seeking entry into the highly acclaimed Highland Park ISD, making it an exceptional opportunity in a sought-after community.
- Type:
- Single Family
- Sq.Ft.:
- 6,241
- Status:
- Active
- Beds:
- 5
- Lot size:
- 0.26 Acres
- Year built:
- 2024
- Baths:
- 7.00
- MLS#:
- 20681022
- Subdivision:
- Caruth Hills
ADDITIONAL INFORMATION
Introducing a luxurious Spanish-style masterpiece in University Park. This new construction boasts five bedrooms, six baths, and one powder bath, offering an abundance of space and comfort for the modern family. As you step inside, you are greeted by a cozy fireplace in the family room, adorned with wood beamed ceilings, wood floors, and exquisite tile work throughout the home. The warm finishes and carefully curated lighting create an inviting atmosphere. The primary suite is a true retreat, offering his and her sides, complemented by a lavish soaking tub for her and a shared double walk-through shower connecting the two sides, exuding elegance and functionality. The property features a generous bonus room, providing endless possibilities as a game room, theater, or fitness space, catering to all your lifestyle needs. Stepping outside, the outdoor living space overlooks the stunning pool, promising endless enjoyment and relaxation.
- Type:
- Single Family
- Sq.Ft.:
- 5,157
- Status:
- Active
- Beds:
- 4
- Lot size:
- 0.21 Acres
- Year built:
- 2002
- Baths:
- 5.00
- MLS#:
- 20694943
- Subdivision:
- Idlewild Add 02
ADDITIONAL INFORMATION
Gorgeous University Park home in amazing location. Enter into grand foyer with formal on one side with fireplace, and dining on the other. Continue into large living area with another gas fireplace and huge wall of windows looking out to backyard oasis. Open kitchen with breakfast bar and island features gas stove, double ovens, walk in pantry and butlers pantry. Downstairs study connects to wet bar with wine fridge and ice maker; smaller office or mud room off garage. Dual staircases lead to oversize primary suite with sitting area and large bath with dual vanities, separate shower and tub and large walk in closet. Upstairs you will also find 3 secondary bedrooms all with en-suite baths. Large game room with huge storage closet, laundry with sink, cedar closet, and another office nook . Outside, enjoy the covered patio with tv, outdoor kitchen, putting green, fire pit and gorgeous pool with spa, perfect for relaxing or entertaining. Side yard great for dog run.
$1,525,000
4134 Lovers Lane University Park, TX 75225
- Type:
- Single Family
- Sq.Ft.:
- 3,577
- Status:
- Active
- Beds:
- 4
- Lot size:
- 0.08 Acres
- Year built:
- 2005
- Baths:
- 5.00
- MLS#:
- 20712658
- Subdivision:
- Idlewild
ADDITIONAL INFORMATION
Experience University Park LIVING in this updated home with 4BRs (2nd level), 3BAs(full), 2BAs(half), living with fireplace, formal dining, study, media room (3rd level), 3,577 sqft, 2 car garage, elevator shaft and is located near Highland Park High School & zoned in coveted Hyer Elementary school. This exquisite home boasts an updated kitchen (opens to living), adorned with SS appliances (gas cooking), quartz countertops, designer tile backsplash, porcelain farm sink & elegant Restoration Hardware lighting throughout, creating a sophisticated & inviting atmosphere. Entertainment abounds with an equipped media room, perfect for hosting movie nights, and a side-fenced patio area with both paved patio & grass turf. Each level of the home features an oversized storage closet (elevator shaft â shaft only). Don't miss this rare opportunity to own a piece of University Park, where elegance meets everyday practicality. Close to shops, dining, neighborhood amenities and top tier schools.
- Type:
- Single Family
- Sq.Ft.:
- 5,548
- Status:
- Active
- Beds:
- 5
- Lot size:
- 0.17 Acres
- Year built:
- 2016
- Baths:
- 8.00
- MLS#:
- 20706617
- Subdivision:
- Loma Linda
ADDITIONAL INFORMATION
Welcome to 4424 Mockingbird Parkway, a luxurious custom built home. This 5,548 sq. ft. residence, built in 2016, features 5 spacious bedrooms, each with an ensuite bath, walk in closets, and custom cabinetry. The master suite is a retreat with an elegant fireplace, mirror barn doors, a large walk-in closet, and a luxurious bathroom with high end finishes, a steam shower, and a freestanding tub. The chefâs kitchen boasts a Miele refrigeration wall, Dacor dual fuel range, and an 11 ft. family style bar. The 2nd floor family or game room doubles as a 6th bedroom with a half bath and bar, perfect for movie nights. The 3rd floor bedroom or gym includes a preinstalled Tonal system. The backyard is an entertainerâs paradise with a heated, self-cleaning pool, outdoor shower, and BBQ area, all wired for music. Over half a million in upgrades, this smart home features app controlled Sonos, motorized shades, LED lighting, and security systems, plus two utility rooms, a wet bar and MORE!
- Type:
- Single Family
- Sq.Ft.:
- 2,950
- Status:
- Active
- Beds:
- 4
- Lot size:
- 0.08 Acres
- Year built:
- 1999
- Baths:
- 4.00
- MLS#:
- 20710717
- Subdivision:
- Wesley Place
ADDITIONAL INFORMATION
Welcome to 3473 McFarlin, a stunning single-family attached home nestled in the heart of University Park, just south of University Blvd. This residence blends classic elegance with transitional style, offering a floor plan that emphasizes spaciousness and seamless transitions between living areas. You're greeted by a bright and inviting foyer that leads into an elegant dining room and formal sitting area complete with a cozy fireplace. A chef's kitchen features gorgeous quartz countertops and overlooks the spacious family room. This room is enhanced by a striking floor-to-ceiling stone fireplace and custom-built bookcases, creating a warm and inviting atmosphere. On the second floor, youâll find four private bedrooms, each providing ample space and tranquility. Located within the exemplary Highland Park ISD, you are within walking distance of SMU, Snider Plaza, Dallas Country Club, Highland Park Village, and Katy Trail. Experience the perfect blend of style, convenience, and community.
- Type:
- Land
- Sq.Ft.:
- n/a
- Status:
- Active
- Beds:
- n/a
- Lot size:
- 0.26 Acres
- Baths:
- MLS#:
- 20708796
- Subdivision:
- University Heights
ADDITIONAL INFORMATION
70 x 160 lot in the fairway of University Park. HPISD zoned to UP Elementary. Close proximity to Snider Plaza with wonderful retail and restaurants. Design and custom build yourself or access the option to utilize fully developed plans and build immediately with Pearl Developments. Plans available for purchase separate to lot price.
- Type:
- Single Family
- Sq.Ft.:
- 6,782
- Status:
- Active
- Beds:
- 5
- Lot size:
- 0.23 Acres
- Year built:
- 1998
- Baths:
- 7.00
- MLS#:
- 20706551
- Subdivision:
- University Heights
ADDITIONAL INFORMATION
This exceptional & timeless English Eclectic home, custom-designed by renowned architect Larry Boerder, has been thoughtfully updated for modern living. Showcasing exquisite craftsmanship, w intricately carved millwork,complemented by clean lines & solid P&B construction. Spanning 3 floors plus a basement, the home features a Wine Tasting Room & cellar; 5 distinct living areas-including a formal living,den,library & billiard room. The 3rd floor offers a media room, gym or office, & a half bath. A fully equipped kitchen w Sub-Zero fridge, 3 ovens, warming drawer, Butler's Pantry & breakfast area, the home also offers abundant storage & multiple staircases w stylish iron railings leading to the upper floors with 5 ensuite bedrooms. Outside, a covered patio w a fireplace overlooks a stunning pool w water features, all surrounded by holly trees & lush landscaping.Truly one of the most outstanding homes in UP, this property represents the pinnacle of luxury living for discerning homeowners.
- Type:
- Single Family
- Sq.Ft.:
- 6,726
- Status:
- Active
- Beds:
- 5
- Lot size:
- 0.26 Acres
- Year built:
- 2013
- Baths:
- 7.00
- MLS#:
- 20704494
- Subdivision:
- University Heights Sec 04
ADDITIONAL INFORMATION
Custom built for the previous owners, this stunning University Park home on a 70x160 lot, has been re-imagined with color, open spaces and rooms for everyone. Featuring 5 bedroom suites, game or media room and 3rd floor flex space, plus designated study downstairs, full bathroom that doubles as pool bath, formal living and dining, kitchen, breakfast room, butlerâs pantry, half bath, plus secondary living open to the back patio and pool and grass. The primary suite includes a sitting area, dual closets, dual vanities, and separate tub and shower. The third floor flex space with extra storage is currently used as an exercise room. This location, in a premier block walkable to Hyer Elementary and Smith Park, is a winner and centrally located within the fairway of University Park.
- Type:
- Single Family
- Sq.Ft.:
- 6,736
- Status:
- Active
- Beds:
- 5
- Lot size:
- 0.23 Acres
- Year built:
- 2020
- Baths:
- 6.00
- MLS#:
- 20689713
- Subdivision:
- University Heights
ADDITIONAL INFORMATION
Robert Elliott Custom Home located on a beautifully landscaped corner lot in the fairway of University Park. Featuring 6,916 sf, 5 BR, 5.1 BA, with covered outdoor terrace, 2-car garage, 3 flexible spaces for an office, game room, and extra BR. The home boasts 12ft ceilings, gallery hallways, skylights, and an abundance of natural light.The open floor plan allows seamless movement with ample entertaining space.The entry flanked by dining and formal sitting rooms, leads to a family room with an oak-beamed ceiling, cast stone fireplace, and large sliding doors to terrace.The gourmet kitchen includes top-of-the-line appliances, a walk-in pantry, and custom cabinetry.A downstairs flex space has an ADA-compliant en-suite BA. Located upstairs,the primary suite,3-ensuite BRs,media or game-room,and laundry room.The 3rd-floor is home to an office, playroom or 6th BR. Amenities include a home water filtration, abundant storage, and state of the art home wiring.Zoned for Hyer Elementary in HPISD.
$4,299,000
3209 Purdue St University Park, TX 75225
- Type:
- Single Family
- Sq.Ft.:
- 5,314
- Status:
- Active
- Beds:
- 5
- Lot size:
- 0.16 Acres
- Year built:
- 2024
- Baths:
- 8.00
- MLS#:
- 20703928
- Subdivision:
- University Heights
ADDITIONAL INFORMATION
NEW CONSTRUCTION COMPLETED! Luxurious custom built home by Schultz Custom Homes. This tree lined street in the heart of University Park is zoned for the nationally recognized HPISD Schools. Home consists of 5 bedrooms, 5 en-suite bathrooms, 2 powder baths, 1 pool bath. Stunning open concept with a wet bar that opens to living room and kitchen with top of the line Wolf Sub-Zero Appliances. Perfect layout for entertaining friends and family. Covered patio with fireplace opens to backyard with room for a pool. Oversized primary suite with a luxurious primary bath with marble floors, custom cabinets, marble countertops, and a large walk in shower with dual shower heads. The custom, oversized primary closet has space for his and her in separate areas. Three secondary bedrooms each with en-suite bathroom and closet, Large game room with bar area and laundry room complete the second floor. Third floor has a bedroom or media room option complete with its own bath
- Type:
- Single Family
- Sq.Ft.:
- 4,818
- Status:
- Active
- Beds:
- 5
- Lot size:
- 0.17 Acres
- Year built:
- 1996
- Baths:
- 5.00
- MLS#:
- 20699801
- Subdivision:
- S M U Heights
ADDITIONAL INFORMATION
Sophisticated UP home has10'-14'ceilings.Extensively remodeled 2014.Four Living Areas. Kitchen includes Viking gas cooktop, Dacor double ovens, warming drawer, built-in microwave, butlers pantry with beverage fridge and icemaker, two dishwashers & large island clad in granite. Mud room off attached garage has built ins for back packs and extra storage. Upstairs there are separate Game Room & Media Rooms with wet bar, homework station or office and 2nd floor Laundry. FIRST FLOOR PRIMARY BEDROOM amenities include a french door to backyard terrace, private bath with double sinks, jetted tub, separate shower and a $70k California Closet. The 5th Bedroom and bath is over the garage and reached by a separate back staircase. Many upgrades include: whole-home gas generator, ready to be refrigerated wine vault, designer finishes, extensive night lighting and sound wiring. Flexible floorplan will meet many Buyer's needs.
- Type:
- Single Family
- Sq.Ft.:
- 4,376
- Status:
- Active
- Beds:
- 5
- Lot size:
- 0.16 Acres
- Year built:
- 2024
- Baths:
- 7.00
- MLS#:
- 20670024
- Subdivision:
- University Park
ADDITIONAL INFORMATION
Welcome to this stunning luxury modern home in University Park, just steps from the vibrant shops and gourmet restaurants of Snider Plaza. This sophisticated residence features an open concept layout with an airy, elegant dining room, a versatile first-level guest bedroom or office with a luxurious ensuite bath, and a media room with full bathroom amenities. The gourmet kitchen is a chef's dream, boasting a massive quartzite waterfall island, sleek wet bar, and expansive mudslide doors that seamlessly blend indoor and outdoor living, opening to the resort-style pool and spa. Ascend the dramatic floating staircase to the opulent primary suite, showcasing soaring vaulted ceilings, a private outdoor patio overlooking the shimmering pool, and a lavish ensuite with a floating tub, spacious walk-in shower, and generous closet space. The second level offers three more generously sized bedrooms, each with stylish ensuite baths. This home flawlessly combines elegance, comfort, and convenience.
- Type:
- Condo
- Sq.Ft.:
- 1,829
- Status:
- Active
- Beds:
- 3
- Lot size:
- 0.26 Acres
- Year built:
- 2005
- Baths:
- 3.00
- MLS#:
- 20686988
- Subdivision:
- 3117 Rosedale Condos
ADDITIONAL INFORMATION
FABULOUS CONDO WITH 3 BEDROOMS & 3 BATHS & VERY SECURE WITH PRIVATE ENTRY TO BUILDING! BEST LOCATION WALKING TO SMU, SHOPPING & RESTAURANTS. BEAUTIFULLY UPDATED AND ALL ON ONE FLOOR WITH PATIO. YOU WILL NOT WANT TO MISS THIS GORGEOUS CONDO ON THE BEST STREET WITH WASHER & DRYER INCLUDED, WALK IN PANTRY AND VERY SPACIOUS WITH 2 COVERED PARKING PLACES WITH PRIVATE DRIVE & GATE TO ENTER GARAGE. LIGHT & BRIGHT & FIREPLACE TOO! YOU WILL NOT WANT TO MISS SEEING THIS ONE! LEASED UNTIL MAY 31ST, 2025.
- Type:
- Single Family
- Sq.Ft.:
- 1,887
- Status:
- Active
- Beds:
- 3
- Lot size:
- 0.1 Acres
- Year built:
- 1978
- Baths:
- 3.00
- MLS#:
- 20666488
- Subdivision:
- University Annex 02 Inst Rep
ADDITIONAL INFORMATION
MOTIVATED SELLER! Newly remodeled attached home ideally situated just steps from MIS, HPMS, and SMU. Upon entering, you are welcomed by a versatile formal room that can serve as a dining area, living space, or office. Further inside, you will reach the spacious family room, which overlooks one of the largest backyards in the area. A functional contemporary kitchen and dining area is open to the living room, making this space great for entertaining family and friends. On the second floor, you'll discover two bedrooms with a shared bathroom, along with a large primary bedroom featuring and en suite bathroom. This home offers a unique opportunity to own a property with an exceptionally large backyard, perfect for outdoor activities and relaxation. Additionally, it is within walking distance to Snider Plaza and a plethora of trendy eateries, fine dining restaurants, boutiques, and specialty stores. Virtual Tour Available.
- Type:
- Single Family
- Sq.Ft.:
- 3,396
- Status:
- Active
- Beds:
- 4
- Lot size:
- 0.16 Acres
- Year built:
- 2023
- Baths:
- 5.00
- MLS#:
- 20686658
- Subdivision:
- Methodist University
ADDITIONAL INFORMATION
Stunning new single family attached home in a fantastic location with ease of access to Dallas North Tollway, shopping & restaurants. This 4 bedroom home boasts a bonus room, perfectly situated as a 4th bedroom. The 1st level hosts an open living room with gas fireplace plus an open study offering a space for a home office or den. Kitchen w breakfast bar, large island, stainless steel apps & walk-in pantry. A powder room conveniently located on this level as well as a covered patio. Primary suite, secondary bedrooms & utility room w sink located on the 2nd level. Spacious primary suite w 2 walk-in closets, lux bath with dual vanities, soaking tub & walk-in shower. Both secondary bedrooms have ensuite baths & walk-in closets. Front secondary bedroom has direct access to a balcony. A flex room that could be used as a 4th bedroom w walk-in closet & full bath, or game media room offers a ton of flexibility. Seller Financing available, see Private Remarks for details!
- Type:
- Single Family
- Sq.Ft.:
- 2,118
- Status:
- Active
- Beds:
- 3
- Lot size:
- 0.23 Acres
- Year built:
- 1950
- Baths:
- 4.00
- MLS#:
- 20682276
- Subdivision:
- University Heights 08
ADDITIONAL INFORMATION
This beautiful University Park home was completely gutted and reimagined in 2023. All new appliances, lighting, bathrooms, AC, water heater, you name it! Walk in to a large entry with a beautiful, oversized living room, dining and chef's kitchen. Three ensuite bedrooms, a laundry room and powder complete the main floor. Outside, you will find a large yard, covered patio and brand new oversized garage and guest quarters. Electric gate in the driveway. 70 x 144 oversized lot and this property is located behind the wall for ultimate privacy. Walking distance to Boone Elementary. Truly a must see!
- Type:
- Condo
- Sq.Ft.:
- 2,310
- Status:
- Active
- Beds:
- 3
- Lot size:
- 0.65 Acres
- Year built:
- 2015
- Baths:
- 4.00
- MLS#:
- 20676168
- Subdivision:
- Hursey Add
ADDITIONAL INFORMATION
Experience upscale living in this stunning luxury townhome located a stones throw from Snider Plaza. This sophisticated residence features 3 spacious bedrooms, 3 designer bathrooms, a half bath, & an expansive open-concept living area with abundant natural light. The gourmet kitchen is a chef's dream, boasting high-end stainless steel appliances, custom cabinetry, & a large island perfect for entertaining. The elegant primary suite offers a private retreat with a spa-like en-suite bathroom, office or workout flex room, & a generous walk-in closet. Additional highlights include hardwood floors, modern fixtures, & a secure two-car garage. Situated in a vibrant neighborhood within walking distance to premier shopping & dining, schools, the Holmes Aquatics Center & Curtis Park. Whether you are dropping roots or downsizing, this townhome offers the perfect blend of luxury & convenience. Don't miss the opportunity to make this exquisite property your new home. Highland Park ISD.
- Type:
- Single Family
- Sq.Ft.:
- 7,926
- Status:
- Active
- Beds:
- 5
- Lot size:
- 0.29 Acres
- Year built:
- 2003
- Baths:
- 8.00
- MLS#:
- 20675544
- Subdivision:
- Loma Linda
ADDITIONAL INFORMATION
Gorgeous home close to Bradfield elementary! Cozy and warm! It has five beautiful bedrooms all with ensuite baths, elevator, designer touches throughout home. Seller has just added beautiful hardwoods in master suite. The home was designed by Richard Drummond Davis and built by Gustafson Custom Homes. The first floor features family and formal living room, breakfast room, sunroom with pillowed limestone veneer walls, library , mud room and wine area along with the spectacular large kitchen which includes three dishwashers, espresso machine, warming drawer and more. Luxurious materials from Ann Sacks throughout home with European elements blending old world charm and contemporary refinement. Lutron lighting throughout the home. Other features include a porte-cochere and motor court. Outside has beautiful and extensive landscaping lighting.Full quarters above garage. This stunning home is perfect for the most discerning buyers!
- Type:
- Duplex
- Sq.Ft.:
- 3,972
- Status:
- Active
- Beds:
- 6
- Lot size:
- 0.22 Acres
- Year built:
- 1937
- Baths:
- 5.00
- MLS#:
- 20677386
- Subdivision:
- Methodist University
ADDITIONAL INFORMATION
Updated 1930's duplex next to Highland Park High School. The lower unit has been completely updated and consists of 3 beds and 3 baths. All hardwood floors, spacious bedrooms, and an open kitchen. The upper unit has 3 beds and 2 baths, and it has been partially updated. Hardwood floors and carpet. There is a great outdoor deck and sitting area for entertaining! The walkability to the high school, shops, and restaurants is great! Enjoy all of the conveniences of this location.
$1,795,000
3638 Asbury Street University Park, TX 75205
- Type:
- Single Family
- Sq.Ft.:
- 3,619
- Status:
- Active
- Beds:
- 5
- Lot size:
- 0.09 Acres
- Year built:
- 2015
- Baths:
- 5.00
- MLS#:
- 20672921
- Subdivision:
- VanDerbilt Place
ADDITIONAL INFORMATION
Gorgeous single-family attached home in University Park. Features 5 oversized bedrooms, 4.5 bathrooms, multiple living areas, and a downstairs office with a great view. Ideal layout with natural light, wet bar for entertaining, and a covered patio perfect for TV and grill. The primary suite includes a sitting area, an oversized bath with separate vanities, and two massive closets. The 5th bedroom on the third floor doubles as an oversized media room with a full bath, mini fridge, and sink. Recent upgrades: fully turfed side yard, hardwoods in primary bedroom and guest room, custom window coverings throughout. This one-owner SFA is a perfect opportunity to own a newer, meticulously maintained home that is move-in ready. Can accommodate a quick move for anyone looking to be in before school starts. Walk to UPâs gems: SMU, Snider Plaza, MIS and HPMS, Armstrong Elementary. Close to two of UPâs most beautiful parks, Williams and Goar.
$8,995,000
4001 Glenwick Lane University Park, TX 75205
- Type:
- Single Family
- Sq.Ft.:
- 6,176
- Status:
- Active
- Beds:
- 4
- Lot size:
- 0.46 Acres
- Year built:
- 1997
- Baths:
- 7.00
- MLS#:
- 20661528
- Subdivision:
- Troths
ADDITIONAL INFORMATION
Stately Greek Revival manse, constructed for its current owner was designed by Richard Drummond Davis, Architect. Site lines lead from Foyer to Family Rm to portico. Family Rm with fireplace is a nucleus of the house. Liv-Library and Dining Room flank central hall foyer. Plantation plan hardwood floors down and up. Primary on lower level with dual baths. 4 bedrooms total, ensuite and with fireplaces. Total of 7 fireplaces in the house! Kitchen with center island and Breakfast - Keeping adjoining. Service hall with twin offices and Laundry Rm leads to 3-car garage. 3 upstairs bedrooms, ensuite with fireplaces. Wrap around verandas sweep the north and east sides of the house. Beautifully sited on heavily treed corner lot at Volk Estates!
$1,349,999
3650 Asbury Street University Park, TX 75205
- Type:
- Single Family
- Sq.Ft.:
- 2,597
- Status:
- Active
- Beds:
- 3
- Lot size:
- 0.09 Acres
- Year built:
- 1983
- Baths:
- 3.00
- MLS#:
- 20661389
- Subdivision:
- VanDerbilt Place
ADDITIONAL INFORMATION
Stunning SFA in sought-after HPISD close to SMU! Meticulously remodeled w*abundance of upgrades. KITCHEN with luxury stainless appliances including SUB-Zero refrigerator, WOLF range with gas cooktop, WOLF convection steam oven, and COVE near-silent dishwasher, quartzite countertops and backsplash, stainless sink, decorative pendant lighting, center island with cabinets below, and custom cabinetry with soft-close features. BREAKFAST ROOM with windows, LIVING w*decorative tile gas-starter fireplace, walls of windows; DINING features dry bar, PRIMARY ensuite with dual vanities, soaking tub, walk-in shower, ample closets; Two secondary BEDROOMS and full BATH up, walk-in closets, Notable upgrades:replaced roof, rain gutters, exterior siding, wood deck, water heaters, HVAC units, refinished hardwoods, installed Lifeproof flooring up, replaced dormer windows, Moen faucets, decorative lighting w*dimmers, LiftMaster garage door opener w*remotes, built-in bookcase, French doors, and much more.

The data relating to real estate for sale on this web site comes in part from the Broker Reciprocity Program of the NTREIS Multiple Listing Service. Real estate listings held by brokerage firms other than this broker are marked with the Broker Reciprocity logo and detailed information about them includes the name of the listing brokers. ©2024 North Texas Real Estate Information Systems
University Park Real Estate
The median home value in University Park, TX is $1,873,200. This is higher than the county median home value of $302,600. The national median home value is $338,100. The average price of homes sold in University Park, TX is $1,873,200. Approximately 78.42% of University Park homes are owned, compared to 15.87% rented, while 5.71% are vacant. University Park real estate listings include condos, townhomes, and single family homes for sale. Commercial properties are also available. If you see a property you’re interested in, contact a University Park real estate agent to arrange a tour today!
University Park, Texas has a population of 25,029. University Park is more family-centric than the surrounding county with 50.86% of the households containing married families with children. The county average for households married with children is 32.82%.
The median household income in University Park, Texas is $247,045. The median household income for the surrounding county is $65,011 compared to the national median of $69,021. The median age of people living in University Park is 35.3 years.
University Park Weather
The average high temperature in July is 95.2 degrees, with an average low temperature in January of 36.3 degrees. The average rainfall is approximately 38.3 inches per year, with 1.5 inches of snow per year.


