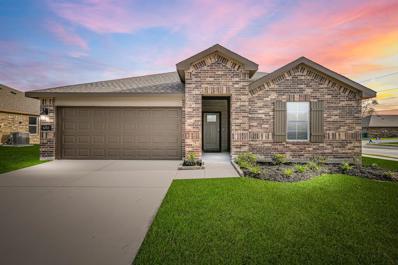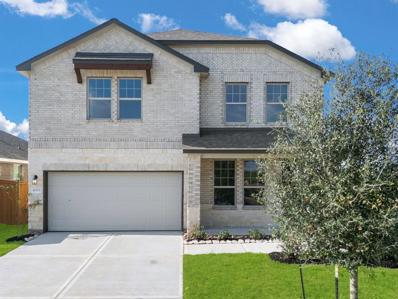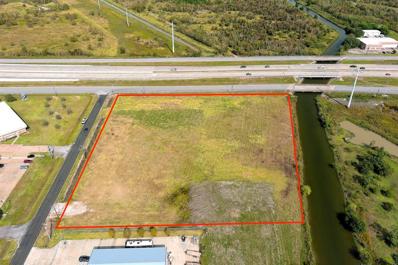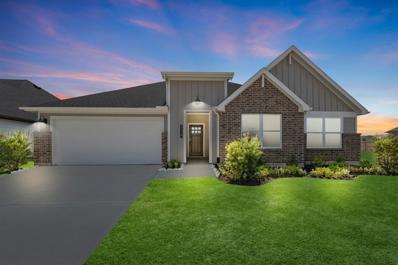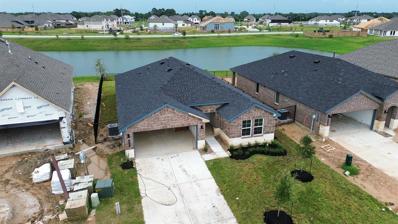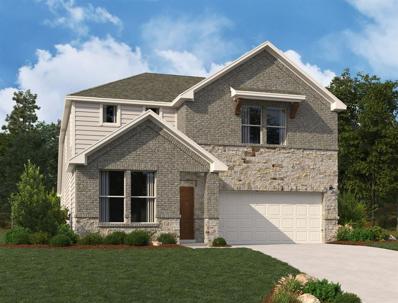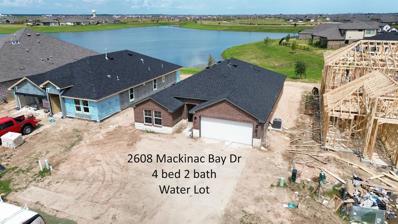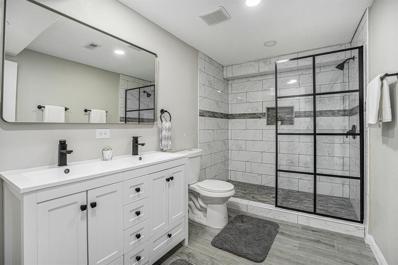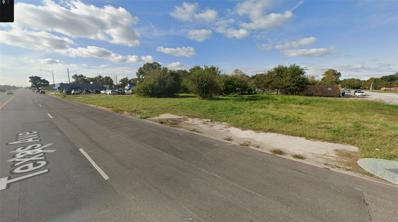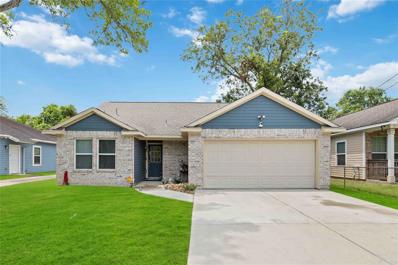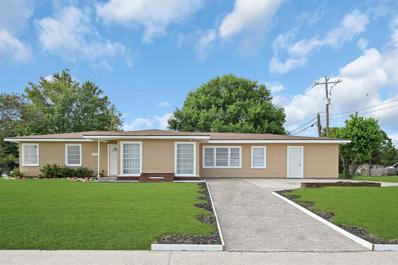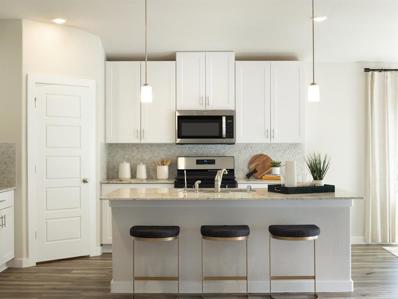Texas City TX Homes for Rent
- Type:
- Single Family
- Sq.Ft.:
- 2,024
- Status:
- Active
- Beds:
- 4
- Year built:
- 2024
- Baths:
- 2.00
- MLS#:
- 98116643
- Subdivision:
- Marlow Lakes
ADDITIONAL INFORMATION
The Kingston - This Kingston floor plan is beautiful 4 side brick home with 4 bedroom and two bathrooms. Â Open concept with an oversized kitchen island overlooking the dining and living area. Perfect for entertaining! 42 in cabinets and waterfall granite countertops. Â Huge Primary suite for privacy. Â Covered patio, smart home hub, keyless entry, video doorbell, and tankless hot water heater are just a few of the extras on this home! No back neighbors!
Open House:
Saturday, 11/16 12:00-5:00PM
- Type:
- Single Family
- Sq.Ft.:
- 1,545
- Status:
- Active
- Beds:
- 3
- Year built:
- 2024
- Baths:
- 2.00
- MLS#:
- 53292120
- Subdivision:
- Lago Mar
ADDITIONAL INFORMATION
CHARMING 3 bedroom open concept floor plan; that utilizes every inch of the square footage with loads of style. As you enter the Franklin plan, the foyer greets you with a glimpse of the kitchen and opens to the dining and family rooms. The kitchen features a walk-in pantry, and a kitchen island. The primary bath has a deluxe shower, as well as a sizeable walk-in closet. Stunning interior features include AW Minimalist Essential Collection!. Located in the master planned community of Lago Mar enjoy the many amenities including a Crystal Lagoon.
Open House:
Saturday, 11/16 12:00-5:00PM
- Type:
- Single Family
- Sq.Ft.:
- 2,522
- Status:
- Active
- Beds:
- 4
- Year built:
- 2024
- Baths:
- 2.10
- MLS#:
- 4684997
- Subdivision:
- Lago Mar
ADDITIONAL INFORMATION
ASHTON WOODS NEW CONSTRUCTION - GORGEOUS AND SPACIOUS! Enough room for the whole family to have their own space; game room upstairs for the kids and a study (for you) with loads of natural light right off the foyer, and an expansive kitchen with huge island to gather around together! Make your family dreams come true this summer with this perfect family home in the master planned community of Lago Mar!
- Type:
- Land
- Sq.Ft.:
- n/a
- Status:
- Active
- Beds:
- n/a
- Lot size:
- 2.4 Acres
- Baths:
- MLS#:
- 39423443
- Subdivision:
- Kohfeldt F Resub
ADDITIONAL INFORMATION
Located on the main highway connecting Texas City to the Gulf Freeway, Houston, Galveston and beyond. 1764 / Emmett F Lowry Expressway is highly visible and highly traveled roadway. Ideal for a Storage Venue, RV park, Hotel, Business Park, ETC. Zoned Commercial. The possibilities are endless. Not in a flood zone. The parcel also borders N Pine St. Utilities are run to the South West corner. Water, Sewer and Power. Inquire with Texas City Planning department for exact uses. Additional 2+ acres available. This is for lot 1.
- Type:
- Single Family
- Sq.Ft.:
- 2,329
- Status:
- Active
- Beds:
- 4
- Year built:
- 2024
- Baths:
- 2.00
- MLS#:
- 6872474
- Subdivision:
- Marlow Lakes
ADDITIONAL INFORMATION
The Holden - This home has 4 bedrooms, 2 bathrooms, a study features a large family room and dining open to the beautiful kitchen. The kitchen features decorative tile backsplash, granite countertops, large kitchen island, walk-in pantry and stainless-steel appliances. The large main bedroom, bedroom 1, offers a large walk-in shower and huge walk-in closet. The Holden comes with a covered patio, and professionally landscaped. This home includes our HOME IS CONNECTED base package which includes the Alexa Voice control, Front Doorbell, Front Door Deadbolt Lock, Home Hub, Light Switch, and Thermostat
- Type:
- Single Family
- Sq.Ft.:
- 1,750
- Status:
- Active
- Beds:
- 4
- Year built:
- 2024
- Baths:
- 2.00
- MLS#:
- 40207829
- Subdivision:
- Lago Mar
ADDITIONAL INFORMATION
We would love to welcome you to the Huntsville plan on the water! This is a single- story house that includes four bedrooms, two bathrooms, and a two-car garage. This house spans 1,750 square feet and will be a lovely abode for you and your family! The foyer opens to the guest bedrooms, bath, and hall linen closet. Center kitchen includes breakfast bar with beautiful granite counter tops, stainless steel appliances a corner pantry, and opens to the family room. The primary suite features a sloped ceiling and attractive primary bath with dual vanities, tub, shower, and spacious walk-in closet. The standard rear covered patio is located off the dining area, perfect for relaxing outside with a view. You will love this home and the comfort it provides! Call for a tour today!
- Type:
- Single Family
- Sq.Ft.:
- 2,353
- Status:
- Active
- Beds:
- 4
- Year built:
- 2024
- Baths:
- 2.10
- MLS#:
- 64362065
- Subdivision:
- Lago Mar
ADDITIONAL INFORMATION
HUGE LOT ON CULDESAC, Beautiful family home with everything you are looking for! Nice office space at entrance, leading to an open floor plan with gourmet kitchen, and soaring ceilings in the great room! Primary bedroom tucked away in the back for privacy, and the upstairs is it's own sanctuary, complete with game room, 3 bedrooms and full bath! There is a covered patio to relax in your large private yard after a hard day, whether it's working or playing at the lagoon!
- Type:
- Single Family
- Sq.Ft.:
- 1,748
- Status:
- Active
- Beds:
- 4
- Year built:
- 2024
- Baths:
- 2.00
- MLS#:
- 10584183
- Subdivision:
- Lago Mar
ADDITIONAL INFORMATION
We would love to welcome you to the Huntsville plan on the water! This is a single-story home that includes four bedrooms, two bathrooms, and a two-car garage. This house spans 1,750 square feet and will be a lovely abode for you and your family! The foyer opens to the guest bedrooms, bath, and hall linen closet. Center kitchen includes breakfast bar with beautiful granite counter tops, stainless steel appliances, a corner pantry and opens to the family room. The primary suite features a sloped ceiling and attractive primary bath with dual vanities, shelving, large shower, and spacious walk-in closet. The standard rear covered patio is located off the dining area, perfect for relaxing outside with a view. You will love this home and the comfort it provides! Call for a tour today!
- Type:
- Single Family
- Sq.Ft.:
- 4,055
- Status:
- Active
- Beds:
- 5
- Lot size:
- 0.28 Acres
- Year built:
- 1986
- Baths:
- 4.00
- MLS#:
- 65283592
- Subdivision:
- Mainland Park
ADDITIONAL INFORMATION
This custom home features both style and comfort. Step into this exceptional 5 bed, 4 bath home with high ceilings, wood floors in living/dining, and an inviting fireplace. The gourmet kitchen is open to a light filled den and boasts stainless appliances, granite counters, and a walk-in pantry. The primary bedroom retreat is down and offers a spa-worthy bath. An additional 2 bedrooms and baths are down. Upstairs, find 2 spacious bedrooms, a bath, and a walk-in attic. There is storage galore throughout. French doors open to a park-like backyard with a custom covered patio and large inground pool. This 4055 sq ft home on 12000 sq ft lot is a dream come true. This lovely and established neighborhood has no hoa or mud tax. Texas City borders Galveston Bay, and is protected by a levee. Great fishing and water sports are at your fingertips!
- Type:
- Single Family
- Sq.Ft.:
- 2,307
- Status:
- Active
- Beds:
- 4
- Year built:
- 2024
- Baths:
- 3.00
- MLS#:
- 28299101
- Subdivision:
- Lago Mar
ADDITIONAL INFORMATION
New development in the Lago Mar! Meet the Balboa plan! Has 4 bedrooms, 3 baths, study, and 2 car garage with a storage bay. This stunning home boasts a modern design and meticulous attention to detail that sets it apart from the rest. Whether you're settling in for a cozy night or entertaining guests, this space is flexible enough to suit your every need. The split-bedroom plan is particularly noteworthy, providing children or guests with a comfortable and private space. With three spacious secondary bedrooms, your family will have plenty of room to grow. The owner's bedroom is a true oasis, featuring ample natural light and a serene layout that is perfect for unwinding after a long day. The en-suite bathroom is the epitome of luxury, with elegant fixtures and finishes that will make you feel pampered whenever you step inside. This home has a study and an added den that can be the secondary living room or entertainment space. Contact us today to learn more or book an appointment!
- Type:
- Single Family
- Sq.Ft.:
- 1,914
- Status:
- Active
- Beds:
- 4
- Year built:
- 2024
- Baths:
- 2.00
- MLS#:
- 38781754
- Subdivision:
- Lago Mar
ADDITIONAL INFORMATION
New development in the Lago Mar! Introducing the Moscoso - a spacious home with 4 bedrooms,2 full bathrooms, and a 2 car garage. The open-concept floorplan showcases a beautiful kitchen with an oversized island, a walk-in pantry, and a dining room. The secondary bedrooms offer access to a shared hall bathroom. The owner's retreat is a serene oasis with a large walk-in closet and sloped ceiling, providing ample natural light. The owner's suite also features a bay window, creating extra space for a cozy reading nook. The private owner's bathroom resembles a spa, with a deluxe bath featuring a soaking tub and a separate shower. If you enjoy quiet evenings outdoors or entertaining, you'll love the convenience of the covered patio. If you have any questions or want to book a Moscoso plan tour, please get in touch with us today!
- Type:
- Single Family
- Sq.Ft.:
- 2,386
- Status:
- Active
- Beds:
- 3
- Year built:
- 2024
- Baths:
- 3.10
- MLS#:
- 39832610
- Subdivision:
- Lago Mar
ADDITIONAL INFORMATION
NEW! Lennar New Fairway Collection "CABOT" Plan with Brick Elevation "B" in Lago Mar! The family room, dining room and kitchen room are arranged among a convenient and contemporary open floorplan in this single-level home, offering access to the covered patio for easy entertaining. A versatile study is great for working from home or getting paperwork done. The ownerâ??s suite is situated at the back of the home, while two secondary bedrooms are found just off the foyer. *HOME ESTIMATED TO BE COMPLETED October 2024*
- Type:
- Single Family
- Sq.Ft.:
- 2,731
- Status:
- Active
- Beds:
- 4
- Year built:
- 2024
- Baths:
- 3.00
- MLS#:
- 84372573
- Subdivision:
- Lago Mar
ADDITIONAL INFORMATION
BRAND NEW! Beautiful Lennar Fairway Collection, "MELROSE II" Elevation A Plan in Lago Mar! The family room, kitchen and dining room are situated among a generous open floorplan in this single-level home. Access to the covered patio makes for effortless indoor-outdoor living and entertaining. The ownerâ??s suite enjoys a private location at the back of the home, comprised of a restful bedroom, en-suite bathroom and walk-in closet. A versatile office and three more bedrooms complete this home. Prices and features may vary and are subject to change. Photos are for illustrative purposes only. *HOME ESTIMATED COMPLETION November 2024*
- Type:
- Single Family
- Sq.Ft.:
- 2,539
- Status:
- Active
- Beds:
- 3
- Year built:
- 2024
- Baths:
- 2.10
- MLS#:
- 56362180
- Subdivision:
- Lago Mar
ADDITIONAL INFORMATION
NEW! Village Builders Bristol Collection "Thornton" Plan with Elevation "B" in LAGO MAR! This two-story home has a classic layout for families with the ownerâ??s suite on one floor and the other bedrooms on another. Beside the front door is a study, while down the hall is the open concept living area with a back patio attached. The ownerâ??s suite is tucked into a corner of the first floor with a full bedroom and walk-in closet. Upstairs are two additional bedrooms and a versatile game room. **HOME ESTIMATED TO BE COMPLETE, NOVEMBER 2024**
- Type:
- Single Family
- Sq.Ft.:
- 2,652
- Status:
- Active
- Beds:
- 4
- Lot size:
- 0.23 Acres
- Year built:
- 2020
- Baths:
- 3.00
- MLS#:
- 49071215
- Subdivision:
- Lago Mar
ADDITIONAL INFORMATION
This stunning Chesmar home offers modern luxury and comfort. Situated on a corner lot with a large backyard, this 4-bed, 3-bath residence boasts a covered patio with an outdoor kitchen that includes Blackstone grill, 2 burner gas range, and sink w/ hot and cold water. Inside, the open concept layout features updated modern light fixtures, wood-like tile flooring, and a beautifully updated kitchen with gas cooking, granite countertops, herringbone backsplash and stainless steel appliances. The primary bedroom is split from the remainder of the bedrooms and includes his and her walk-in closets, a primary bath with separate vanities, garden tub and a separate shower. The 4th bedroom and additional bath is located upstairs just off the spacious game room. Access to the desirable Lago Mar amenities, including the 12-acre crystal lagoon, clubhouse, and fitness center, this home provides an exceptional living experience. Plus, it's conveniently close to Tanger Outlets for premier shopping.
$257,770
812 7th Ave N Texas City, TX 77590
- Type:
- Single Family
- Sq.Ft.:
- 1,982
- Status:
- Active
- Beds:
- 4
- Lot size:
- 0.29 Acres
- Year built:
- 1962
- Baths:
- 2.00
- MLS#:
- 54880330
- Subdivision:
- Texas City
ADDITIONAL INFORMATION
Step into this recently renovated property showcasing stunning hardwood and vinyl plank floors, updated appliances, and a new roof, windows, and HVAC system. Situated near prime fishing, boating, and swimming spots and just a short drive from the Kemah Boardwalk and Galveston Island, this property offers the perfect private retreat or a lucrative investment opportunity. The meticulous renovations, including brushed nickel finishes, stainless appliances, custom cabinets, and a tub/shower tile surround, were all completed by the seller in 2023-2024. The spacious lot boasts mature trees that provide soothing shade during hot Texas summers, creating an ideal spot to unwind with a cocktail and enjoy the refreshing bay breeze in the evenings.
- Type:
- Single Family
- Sq.Ft.:
- 1,235
- Status:
- Active
- Beds:
- 2
- Lot size:
- 0.32 Acres
- Year built:
- 1963
- Baths:
- 2.00
- MLS#:
- 39812965
- Subdivision:
- Logan Courts
ADDITIONAL INFORMATION
What an incredible opportunity! This 2-bedroom, 2-bath home is full of potential. Situated on a stunning corner lot that spans over a quarter of an acre, the property is surrounded by numerous shade-providing trees. Being sold AS-IS.
- Type:
- Land
- Sq.Ft.:
- n/a
- Status:
- Active
- Beds:
- n/a
- Baths:
- MLS#:
- 70475042
- Subdivision:
- Texas City
ADDITIONAL INFORMATION
Vacant land 8,938 ( 2 lot ) S.F , No appointment is required to visit the lot.
- Type:
- Single Family
- Sq.Ft.:
- 1,389
- Status:
- Active
- Beds:
- 3
- Lot size:
- 0.16 Acres
- Year built:
- 2021
- Baths:
- 2.00
- MLS#:
- 88262720
- Subdivision:
- Armstrong T D Ext
ADDITIONAL INFORMATION
Welcome to this cozy 1,389 square foot, 3-bedroom, 2-bath home that offers a blend of comfort and practicality. Located just minutes from a community college and a nearby park, this property provides convenient access to educational and recreational facilities. Inside, youâll find an open kitchen that connects smoothly to the living area, creating a welcoming space for meals and gatherings. The master bedroom includes an en-suite bathroom, providing a private retreat, while the other two bedrooms offer flexibility for family, guests, or even a home office. The home includes a 2-car garage, providing ample parking and storage. Situated in a neighborhood that offers easy access to local amenities, making it an attractive place to call home for those seeking a convenient lifestyle close to everything you need.
$249,900
1603 5th Avenue Texas City, TX 77590
- Type:
- Single Family
- Sq.Ft.:
- 1,596
- Status:
- Active
- Beds:
- 3
- Lot size:
- 0.16 Acres
- Year built:
- 1964
- Baths:
- 2.00
- MLS#:
- 16153085
- Subdivision:
- Wayside Place 1
ADDITIONAL INFORMATION
Entertainment! Entertainment! Entertainment! This property is in front of Nessler Family Aquatic Center, Nessler Park Lowry Fitness Center, Texas City High School, and approximately 10 minutes from the Texas City Dike for fishing and all your water sports activities. This renovated home welcomes you with a spacious Formal Living Area, Dinning Room and Kitchen that showcase beautiful Calacatta Marble counters. This home has 3 generous bedrooms with a possible 4th and 2 bathrooms. Not only is this house the perfect entertainment home but it also comes with a GORGEOUS curb appeal and impressive floor plan with laminate flooring an abundance of natural lighting all throughout you'll be proud to call this your home! New Roof 2024, New AC 2024, New Water Heater 2024, New Fence 2024, Has not Flooded, No HOA, lower taxes and convenient location- one block from the most popular restaurants and convenience stores. Come see it for yourself and make an appointment today!
Open House:
Saturday, 11/16 12:00-3:00PM
- Type:
- Single Family
- Sq.Ft.:
- 2,372
- Status:
- Active
- Beds:
- 3
- Year built:
- 2023
- Baths:
- 2.10
- MLS#:
- 88984600
- Subdivision:
- Vida Costera
ADDITIONAL INFORMATION
KB HOME NEW CONSTRUCTION - Welcome home to 7401 Donnino Drive located in Vida Costera and zoned to Dickinson ISD! This floor plan features 3 bedrooms, 2 full baths, 1 half bath, and an attached 2-car garage. The kitchen features stainless steel Whirlpool appliances, 42" Woodmont Cody cabinets, kitchen granite countertops and island, SmartKey Entry Hardware, 2" faux wood blinds, and gutters on the front of the home. The primary suite boasts extended dual vanities, a 42-inch Kohler Master Windward tub, and a separate shower. You don't want to miss all this gorgeous home has to offer! Call to schedule your showing today!
- Type:
- Single Family
- Sq.Ft.:
- 1,688
- Status:
- Active
- Beds:
- 4
- Year built:
- 2024
- Baths:
- 2.00
- MLS#:
- 20554169
- Subdivision:
- Central Park Square
ADDITIONAL INFORMATION
Brand new, energy-efficient home available by Oct 2024! Stock up on everyone's favorites with plenty of room in the walk-in pantry. White cabinets with ornamental white granite countertops, grey tone EVP flooring, and warm beige carpet in our Crisp package. Let the kids run off energy at the future community playground and splashpad or head to the nearby aquatic center for a family fun day. A low 2.32% tax rate will allow you to afford the home of your dreams without sacrificing quality or location. Each energy-efficient home also comes standard with features that go beyond helping you save on utility billsâ??they allow your whole family to live better and breathe easier. Each of our homes is built with innovative, energy-efficient features designed to help you enjoy more savings, better health, real comfort and peace of mind.
- Type:
- Single Family
- Sq.Ft.:
- 2,067
- Status:
- Active
- Beds:
- 4
- Year built:
- 2024
- Baths:
- 3.00
- MLS#:
- 80955347
- Subdivision:
- Central Park Square
ADDITIONAL INFORMATION
Brand new, energy-efficient home available by Oct 2024! Debate what to wear in the Preston's impressive walk-in closet located just off the primary suite bath. White cabinets with ornamental white granite countertops, grey tone EVP flooring, and warm beige carpet in our Crisp package. Let the kids run off energy at the future community playground and splashpad or head to the nearby aquatic center for a family fun day. A low 2.32% tax rate will allow you to afford the home of your dreams without sacrificing quality or location. Each energy-efficient home also comes standard with features that go beyond helping you save on utility billsâ??they allow your whole family to live better and breathe easier. Each of our homes is built with innovative, energy-efficient features designed to help you enjoy more savings, better health, real comfort and peace of mind.
- Type:
- Single Family
- Sq.Ft.:
- 1,988
- Status:
- Active
- Beds:
- 3
- Year built:
- 2023
- Baths:
- 2.10
- MLS#:
- 32714355
- Subdivision:
- Cobblestone
ADDITIONAL INFORMATION
Beautiful new construction by Cyrene Homes in the Cobblestone subdivision! Two-story home features an attached 3-car garage, 3 bedrooms, 2.5 baths, & neutral paint! The 1st floor offers an in-house utility room, half bath, dining room, & spacious living room! The kitchen boasts recessed lighting, granite countertops, & subway-tile backsplash! Primary bedroom features an en-suite bath with soaking tub, separate shower, & walk-in closet! Upstairs offers a gameroom, 2 secondary bedrooms, & full bath! The spacious backyard features a covered patio! Zoned to Dickinson ISD, this home is located near numerous amenities, including Moody Gardens & Galveston Bay! Within proximity to I-45!
- Type:
- Single Family
- Sq.Ft.:
- 2,180
- Status:
- Active
- Beds:
- 4
- Year built:
- 2024
- Baths:
- 3.00
- MLS#:
- 52515458
- Subdivision:
- Central Park Square
ADDITIONAL INFORMATION
Brand new, energy-efficient home available by Oct 2024! Decide what to wear in the expansive walk-in closet of the primary suite. White cabinets with ornamental white granite countertops, grey tone EVP flooring, and warm beige carpet in our Crisp package. Let the kids run off energy at the future community playground and splashpad or head to the nearby aquatic center for a family fun day. A low 2.32% tax rate will allow you to afford the home of your dreams without sacrificing quality or location. Each energy-efficient home also comes standard with features that go beyond helping you save on utility billsâ??they allow your whole family to live better and breathe easier. Each of our homes is built with innovative, energy-efficient features designed to help you enjoy more savings, better health, real comfort and peace of mind.
| Copyright © 2024, Houston Realtors Information Service, Inc. All information provided is deemed reliable but is not guaranteed and should be independently verified. IDX information is provided exclusively for consumers' personal, non-commercial use, that it may not be used for any purpose other than to identify prospective properties consumers may be interested in purchasing. |
Texas City Real Estate
The median home value in Texas City, TX is $194,800. This is lower than the county median home value of $316,600. The national median home value is $338,100. The average price of homes sold in Texas City, TX is $194,800. Approximately 48.66% of Texas City homes are owned, compared to 41.4% rented, while 9.94% are vacant. Texas City real estate listings include condos, townhomes, and single family homes for sale. Commercial properties are also available. If you see a property you’re interested in, contact a Texas City real estate agent to arrange a tour today!
Texas City, Texas has a population of 52,097. Texas City is less family-centric than the surrounding county with 23.84% of the households containing married families with children. The county average for households married with children is 33.48%.
The median household income in Texas City, Texas is $56,906. The median household income for the surrounding county is $79,328 compared to the national median of $69,021. The median age of people living in Texas City is 34.7 years.
Texas City Weather
The average high temperature in July is 89.8 degrees, with an average low temperature in January of 45.5 degrees. The average rainfall is approximately 50.4 inches per year, with 0.1 inches of snow per year.
