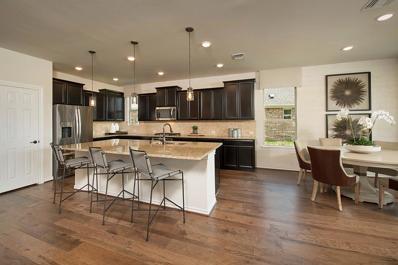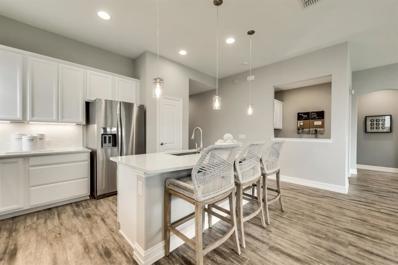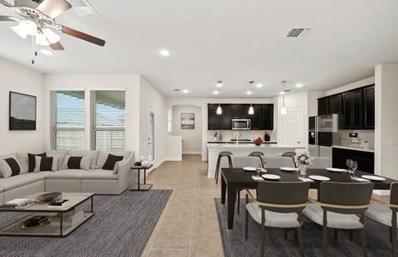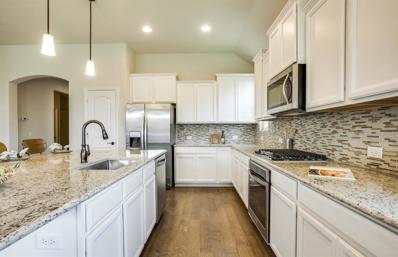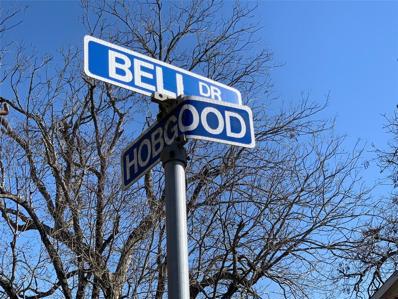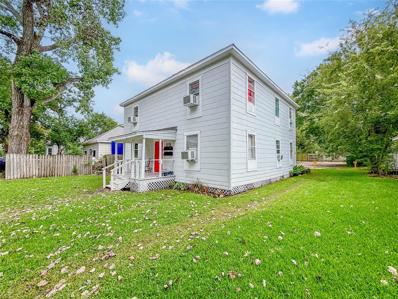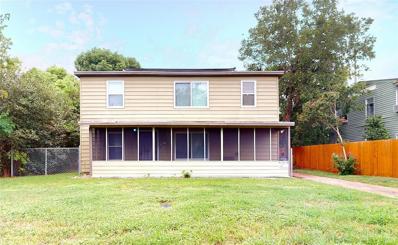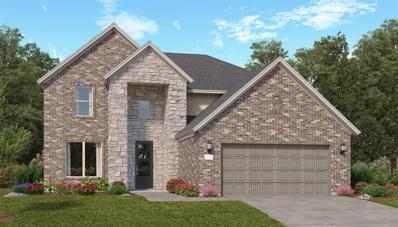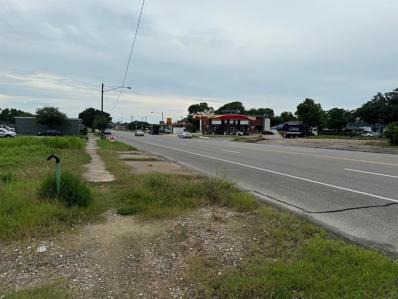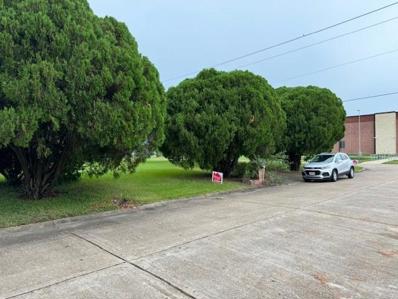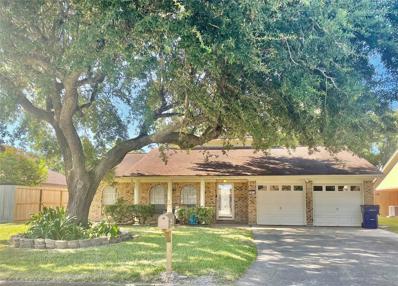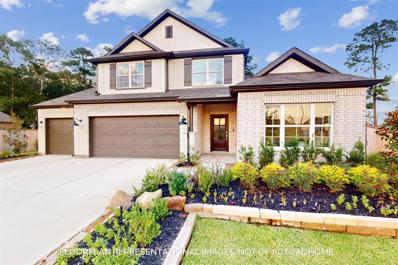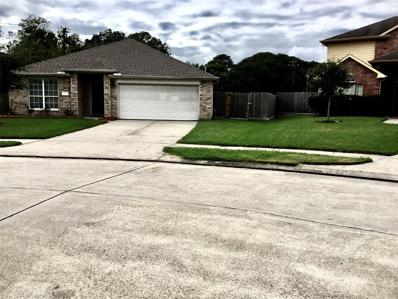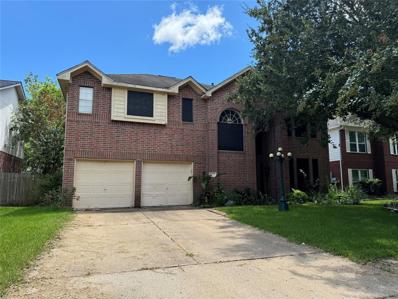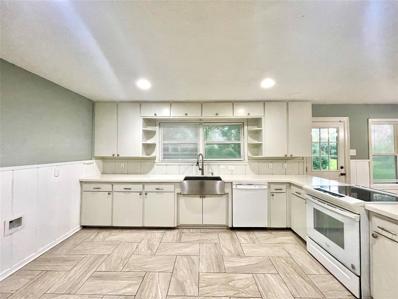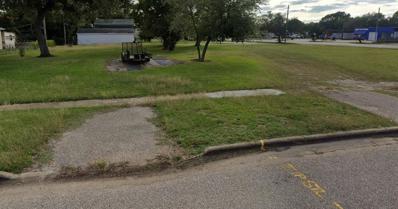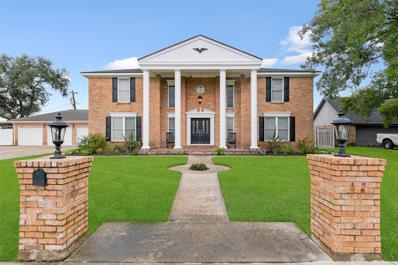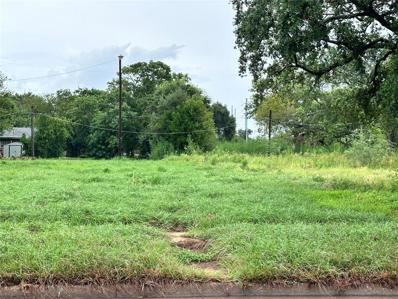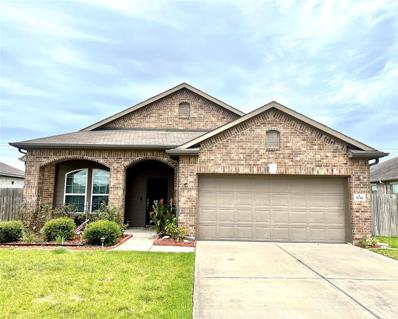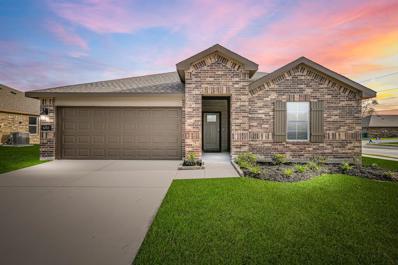Texas City TX Homes for Rent
- Type:
- Single Family
- Sq.Ft.:
- 3,052
- Status:
- Active
- Beds:
- 4
- Year built:
- 2024
- Baths:
- 2.10
- MLS#:
- 13139061
- Subdivision:
- Lago Mar
ADDITIONAL INFORMATION
Welcome to 13508 Leeward Edge Drive, a spacious 4-bedroom, 2.5-bath home with a study, offering 3,052 sqft in the sought-after Lago Mar community. This Caldwell floor plan, Elevation B, features a brick exterior and the Decatur color scheme. The ownerâs suite and living room both showcase elegant tray ceilings, with a bay window in the ownerâs suite and a semi-frameless shower in the primary bath. The kitchen boasts upgraded Dekton granite countertops, an upgraded sink and backsplash, cabinet-wrapped island, and an upgraded appliance package with a canopy hood. Additional highlights include a mud bench, double vanity in bath 2, iron stair spindles, full yard irrigation, upgraded front door, and Lynamr Plus Jackson Pine vinyl plank flooring with carpet in the bedrooms. The home is complete with a smart lock door, 2â faux wood blinds, and an extended covered patio. Enjoy resort-style amenities like the 12-acre crystal lagoon and white-sand beaches, with Tanger Outlets just minutes away!
- Type:
- Single Family
- Sq.Ft.:
- 1,753
- Status:
- Active
- Beds:
- 3
- Year built:
- 2024
- Baths:
- 2.00
- MLS#:
- 20998350
- Subdivision:
- Lago Mar
ADDITIONAL INFORMATION
Welcome to 3118 Leeward Edge Drive, a beautiful 3-bedroom, 2-bath home with 1,753 sqft in the desirable Lago Mar community. This Arlington floor plan, Elevation C, showcases the stylish Angleton color scheme, a tray ceiling in the foyer, and a bay window in the ownerâs suite. The kitchen is a chefâs dream with upgraded Dekton countertops, a sleek backsplash, and an upgraded appliance package with a canopy hood. Enjoy upgraded cabinets and hardware throughout. Additional features include a mud bench, a semi-frameless shower in the primary suite, a double vanity in bath 2, and Lynamr Plus vinyl plank floors with plush carpet in the bedrooms. The home offers full yard irrigation, a smart lock door, 2" faux wood blinds, and a rear patio. Residents enjoy resort-style amenities like a 12-acre crystal lagoon, white-sand beaches, and a fitness center. Coastal living at its finest!
- Type:
- Single Family
- Sq.Ft.:
- 2,150
- Status:
- Active
- Beds:
- 3
- Year built:
- 2024
- Baths:
- 2.00
- MLS#:
- 85985756
- Subdivision:
- Lago Mar
ADDITIONAL INFORMATION
Welcome to 3009 Gleason Terrace Lane, a stunning 3-bedroom, 2-bath home with a study, offering 2,150 sqft of living space in the desirable Lago Mar community. The Sheldon floor plan, Elevation E, features brick accents on the front porch and the elegant Angleton color scheme. The foyer showcases a tray ceiling, and the ownerâs suite offers a bay window and a semi-frameless shower. The kitchen boasts upgraded granite countertops, an upgraded sink and backsplash, a cabinet-wrapped island, and an upgraded appliance package with a canopy hood. Additional highlights include a mud bench, full yard irrigation, upgraded front door, smart lock door, and 2" faux wood blinds. Flooring features beautiful Saddlebrook Gravel Road Sahara Beige tile throughout and plush carpet in the bedrooms. Relax outdoors on the extended covered patio. Enjoy world-class amenities, including a 12-acre crystal lagoon, white-sand beaches, and a fitness center. Coastal living at its best!
- Type:
- Single Family
- Sq.Ft.:
- 2,101
- Status:
- Active
- Beds:
- 4
- Year built:
- 2024
- Baths:
- 2.00
- MLS#:
- 60823079
- Subdivision:
- Lago Mar
ADDITIONAL INFORMATION
Discover luxury living in the stunning Lago Mar community! Located at 13504 Leeward Edge Drive, this 4-bedroom, 2-bath, 2,101 sqft home features the McKinney floor plan, Elevation C, with charming brick accents on the front porch. The Midland color scheme enhances the open layout, showcasing upgraded cabinets, hardware, granite countertops, a waterfall island, and a stylish backsplash. The kitchen includes under-cabinet lighting and a premium appliance package with a canopy hood. Relax in the ownerâs suite with a bay window and a semi-frameless shower, plus enjoy the convenience of a double vanity in bath 2. The home also features a mud bench, upgraded rear patio, tile fireplace, and Chesterfield Plus vinyl plank flooring, with plush carpet in the bedrooms. Full yard irrigation, Smart lock door, and 2â faux wood blinds add practicality. Access incredible amenities, including the 12-acre crystal lagoon, fitness center, and more. Coastal living at its finest awaits!
- Type:
- Single Family
- Sq.Ft.:
- 2,101
- Status:
- Active
- Beds:
- 4
- Year built:
- 2024
- Baths:
- 2.00
- MLS#:
- 75365441
- Subdivision:
- Lago Mar
ADDITIONAL INFORMATION
Welcome to your dream home in the highly sought-after Lago Mar community! This stunning McKinney floor plan at 3004 Gleason Terrace Lane offers 4 bedrooms, 2 baths, and 2,101 sqft of beautifully designed living space. Featuring the Angleton color scheme, this home boasts upgraded cabinets, hardware, granite countertops, and backsplash, along with an upgraded appliance package featuring a canopy hood. Enjoy the bay window in the ownerâs suite, a semi-frameless shower, and under-cabinet lighting in the kitchen. Durable Lynamr Plus vinyl plank flooring runs throughout, with plush carpet in the bedrooms. Additional highlights include a mud bench, extended pantry, upgraded rear patio, full yard irrigation, and Smart lock door. Living in Lago Mar means access to a 12-acre crystal lagoon, white-sand beaches, a fitness center, and more. Discover luxury coastal living today!
- Type:
- Single Family
- Sq.Ft.:
- 1,753
- Status:
- Active
- Beds:
- 3
- Year built:
- 2024
- Baths:
- 2.00
- MLS#:
- 94843715
- Subdivision:
- Lago Mar
ADDITIONAL INFORMATION
Welcome to 13515 Golden Isle Drive, a beautifully designed 3-bedroom, 2-bath home with 1,753 sqft in the Lago Mar community. This Arlington floor plan, Elevation E, features a stylish brick exterior and the Bedford color scheme. The foyer has a tray ceiling, and the ownerâs suite includes a bay window, extended walk-in closet, and a semi-frameless shower. The kitchen boasts upgraded Dekton countertops, an upgraded sink and backsplash, a cabinet-wrapped island, under-cabinet lighting, and an upgraded appliance package with a canopy hood. Enjoy upgraded cabinets and hardware throughout, a mud bench, and a cozy tile fireplace. The home features Waterwood-Natural Oak tile flooring, with plush carpet in the bedrooms. Additional highlights include full yard irrigation, a smart lock door, smart motion light switches, an upgraded entry door, and 2â faux wood blinds. Enjoy access to resort-style amenities like a 12-acre crystal lagoon, white-sand beaches, and more!
- Type:
- Land
- Sq.Ft.:
- n/a
- Status:
- Active
- Beds:
- n/a
- Baths:
- MLS#:
- 96189282
- Subdivision:
- Part Of The W.J. Jones Survey
ADDITIONAL INFORMATION
Great corner location. Two lots selling together that add up to a little over of an acre. Plenty of room to build your dream home
$398,000
315 8th Avenue Texas City, TX 77590
- Type:
- Multi-Family
- Sq.Ft.:
- n/a
- Status:
- Active
- Beds:
- n/a
- Year built:
- 1953
- Baths:
- MLS#:
- 41581890
- Subdivision:
- Texas City
ADDITIONAL INFORMATION
Benefit from the stability and growth potential of Texas City's real estate market while enjoying immediate returns on your investment. Whether you're a seasoned investor looking to expand your portfolio or a newcomer seeking a profitable entry into real estate, this fourplex presents a compelling opportunity. Don't let this chance slip awayâschedule a viewing today to witness firsthand the potential of this cash flowing fourplex in Texas City
$245,000
613 13th Street Texas City, TX 77590
- Type:
- Single Family
- Sq.Ft.:
- 1,820
- Status:
- Active
- Beds:
- 4
- Lot size:
- 0.19 Acres
- Year built:
- 1966
- Baths:
- 2.00
- MLS#:
- 34733964
- Subdivision:
- Chelsea Manor
ADDITIONAL INFORMATION
Discover the perfect blend of versatility and comfort with this unique property, formerly a duplex and now converted into a charming single-family home. Spread across two stories, it features 2 bedrooms, 1 bathroom, a kitchen, dining room, and living room on each floor. Ideal for families, roommates, caregivers, or multi-generational living, it also offers the potential to reconfigure back into a duplex for rental income. Recent upgrades include tile and laminate flooring throughout, double-pane windows, and solar panels at no additional cost! Situated on an oversized lot with RV hookups and alley accessâan excellent opportunity for extra income. Walking distance to Texas City High School with its CTE Trade Program, parks, the library, aquatic center water park, museum, College of the Mainland, and the Texas City Dike with fantastic fishing. This location also offers a front-row seat to city parades! Embrace a location and lifestyle that fits every need!
- Type:
- Single Family
- Sq.Ft.:
- 2,795
- Status:
- Active
- Beds:
- 4
- Year built:
- 2024
- Baths:
- 3.10
- MLS#:
- 58363128
- Subdivision:
- Lago Mar
ADDITIONAL INFORMATION
NEW! Lennar New Fairway Collection "Wakefield II" Plan with Brick Elevation "B" in Lago Mar! The first level of this two-story home is host to a generous open floorplan shared between the family room, kitchen and dining area, with access to a covered patio. A versatile study is situated at the front of the home off the foyer. The ownerâs suite can be found at the back of the home, which is made up of a restful bedroom, en-suite bathroom and generous walk-in closet. Three secondary bedrooms surround a game room on the homeâs second floor. Prices and features may vary and are subject to change. Photos are for illustrative purposes only. *HOME ESTIMATED TO BE COMPLETE, NOVEMBER 2024*
$124,000
1119 6th Street Texas City, TX 77590
- Type:
- Land
- Sq.Ft.:
- n/a
- Status:
- Active
- Beds:
- n/a
- Baths:
- MLS#:
- 44480632
- Subdivision:
- Texas City
ADDITIONAL INFORMATION
Commercial Lot, Great Location, right on Main Street 6th N and 12th Ave , this Commercial lot is 13750 sqft, 125 feet long on main street and 110 feet deep. Build your future investment on this prim location. Lots 12 Through 16. address is 1119 and 1111 6th ST N Texas City TX 77590
- Type:
- Land
- Sq.Ft.:
- n/a
- Status:
- Active
- Beds:
- n/a
- Lot size:
- 0.17 Acres
- Baths:
- MLS#:
- 80021076
- Subdivision:
- South Acre Manor 4
ADDITIONAL INFORMATION
Beautiful Corner Lot in Great location, Close to hospital, School, College and Highway, lot is 65 feet wide and 110 feet long. Build your dream home in this Clear gorgeous corner lot. all utility is available.
- Type:
- Single Family
- Sq.Ft.:
- 1,915
- Status:
- Active
- Beds:
- 3
- Lot size:
- 0.17 Acres
- Year built:
- 2024
- Baths:
- 2.00
- MLS#:
- 35907775
- Subdivision:
- Pearlbrook
ADDITIONAL INFORMATION
Brand NEW CastleRock home in Pearlbrook. This Impressive Sabine 3 bed/2 bath/ 2 Car garage with a flex space is a well-designed, open concept floor plan. This beautiful home features a designated dining area and a huge family room that extends to the kitchen bar where you will enjoy additional bar seating. Wood-look tile floors throughout, 42-inch Kitchen Cabinets, with additional side cabinets -great for a coffee bar or entertaining. Come see this beauty with Granite, Industry-leading Upgraded Stainless Appliances, a huge pantry, and a large family room. The inviting owner's suite features a large bedroom with a separate tub and shower and double sinks in the bathroom! Wind down under this covered patio on a 60 lot' -complete peace of mind. Energy efficient, unbeatable warranty, tankless water heater, No flood zone, easy access to Highway 3, 146, and 45. Enjoy Galveston Beach or Kemah just a few minutes away.
- Type:
- Single Family
- Sq.Ft.:
- 2,802
- Status:
- Active
- Beds:
- 4
- Lot size:
- 0.19 Acres
- Year built:
- 1980
- Baths:
- 3.00
- MLS#:
- 92634690
- Subdivision:
- Godard Park
ADDITIONAL INFORMATION
Need space? This home has it! Well maintained home in Godard Park subdivision that has 4 large bedrooms with walk in closets, 3 full bathrooms, family room with fireplace and wet bar, den, large formal dining/living room, spacious fenced backyard with trees and covered patio. One bedroom upstairs with bathroom could be used for second primary bedroom or game room. Refrigerator, washer and dryer available to purchase. Room measurements are approximate please verify.
- Type:
- Single Family
- Sq.Ft.:
- 2,486
- Status:
- Active
- Beds:
- 4
- Year built:
- 2024
- Baths:
- 3.00
- MLS#:
- 12181983
- Subdivision:
- Lago Mar
ADDITIONAL INFORMATION
The Barbosa floorplan by M/I Homes. This spacious home has 4 bedrooms and 3 bathrooms. The luxury vinyl plank flooring throughout the house, high ceilings, and large family room make for a great entertainment space. The owner's suite is the perfect place to unwind and relax. A bay window and sloped ceilings allow plenty of natural light into the room. The en-suite bathroom is designed with you in mind, with a walk-in shower, soaking tub, and a walk-in closet! The first-floor guest suite is ideal for visiting family and friends. Upstairs you have the game room, a bathroom and 2 bedrooms. The partially fenced backyard provides plenty of room to play and relax. The extended covered patio is perfect for enjoying the outdoors, no matter the weather. This home is in the Lago Mar community in Texas City and has all the amenities you want and need. Don't wait! Schedule a tour today!
- Type:
- Single Family
- Sq.Ft.:
- 1,859
- Status:
- Active
- Beds:
- 4
- Lot size:
- 0.3 Acres
- Year built:
- 2006
- Baths:
- 2.00
- MLS#:
- 61027619
- Subdivision:
- Amburn Oaks Sec 2 2006
ADDITIONAL INFORMATION
Situated on an oversized lot with a beautiful shade tree in the back yard, large enough to fit a swimming pool and deck. Living dining combo. 4 bedrooms with 2 full baths. The interior features an open floor plan with high ceilings, gas fire place in living room Beautiful porcelain tile flooring throughout. Kitchen and 2nd bathroom has granite counter tops. Roof installed in 2022, new A/C and heating units are just installed. New paint. Stainless steel appliances included. Master bath high toilet. Great location, close to-mainland hospital and college of Mainland, minutes from Galveston Island and board walk. Automatic garage door opener. All room sizes are appropriate. Buyer may verify room sizes as well HOA fees.
- Type:
- Single Family
- Sq.Ft.:
- 2,733
- Status:
- Active
- Beds:
- 4
- Lot size:
- 0.17 Acres
- Year built:
- 1995
- Baths:
- 2.10
- MLS#:
- 77075388
- Subdivision:
- Park Place South Ph 2 95
ADDITIONAL INFORMATION
This home is a steal! If you are looking for space, this property has it all. The first feature you will notice is the unique wood & tiles mixed flooring throughout the house & the grand staircase in the entry way. Kitchen has details that make this home special. Large open back porch with plenty of shade for relaxation. Upstairs, is four oversized bedrooms & a massive primary suite with a closet big enough to need a window in it! Schedule a showing today!
$215,000
2024 1st Street Texas City, TX 77590
- Type:
- Single Family
- Sq.Ft.:
- 1,562
- Status:
- Active
- Beds:
- 3
- Lot size:
- 0.31 Acres
- Year built:
- 1956
- Baths:
- 2.00
- MLS#:
- 69457854
- Subdivision:
- Mainland Park
ADDITIONAL INFORMATION
This charming property offers a spacious layout, abundant natural light, and modern finishes throughout. The open-concept living area is perfect for entertaining, while the oversized backyard provides a peaceful retreat. Situated in a highly desirable neighborhood with convenient access to amenities, this home is ideal for those searching for their first home and/or an investment property. With ample storage space, a wonderfully spacious kitchen, and a luxurious primary suite, this property has everything you need for comfortable living. Don't miss out on the opportunity to make this house your dream home. Schedule your private showing today!
- Type:
- Land
- Sq.Ft.:
- n/a
- Status:
- Active
- Beds:
- n/a
- Lot size:
- 0.16 Acres
- Baths:
- MLS#:
- 57097834
- Subdivision:
- Texas City
ADDITIONAL INFORMATION
This vacant 6875 sq ft lot is conveniently located near shopping, dining, and parks. Great opportunity to build your new home. There was previously a home on this lot and the slab remains. Contact me for more information.
- Type:
- Single Family
- Sq.Ft.:
- 4,618
- Status:
- Active
- Beds:
- 4
- Lot size:
- 0.31 Acres
- Year built:
- 1978
- Baths:
- 3.10
- MLS#:
- 40857430
- Subdivision:
- Thunderbird Park
ADDITIONAL INFORMATION
Welcome to this spacious and well-designed home with room for everyone. Enter through double doors to find stunning double curving stairways that flank a spacious den with a 2 story ceiling. The den flows into a dining area and recently updated custom island kitchen with granite counters and modern features like spice and silverware drawers. French doors open to a large game room with its own kitchen, that overlooks the pool and spa. A large study with block paneling and a separate entrance adds versatility. The first-floor primary bedroom boasts a walk-in closet and updated bath with a soaking tub, separate shower and vanities. Upstairs, there are 3 additional bedrooms and a bath. Enjoy the convenience of a 3-car garage and a gated carport area for a boat or extra vehicle. This established neighborhood has no hoa or mud tax. Texas City borders Galveston Bay and is protected by a levee. Fishing, water sports,and a beach are minutes away.
- Type:
- Land
- Sq.Ft.:
- n/a
- Status:
- Active
- Beds:
- n/a
- Lot size:
- 0.6 Acres
- Baths:
- MLS#:
- 22852567
- Subdivision:
- Texas City
ADDITIONAL INFORMATION
Excellent opportunity for new construction. Beautiful corner lot location>
- Type:
- Single Family
- Sq.Ft.:
- 1,786
- Status:
- Active
- Beds:
- 3
- Lot size:
- 0.17 Acres
- Year built:
- 2017
- Baths:
- 2.00
- MLS#:
- 42534187
- Subdivision:
- Pearlbrook Sec 1
ADDITIONAL INFORMATION
Discover the perfect blend of modern convenience and serene living in this better than new 3-bedroom, 2-bath home located in Texas City, just minutes away from Tanger Outlet. Designed with an open concept, this home features a large kitchen bar/island that flows seamlessly into the living and dining areasâideal for entertaining and everyday living. Sustainability meets comfort, ensuring energy efficiency and peace of mind. While the spacious primary suite features a luxurious ensuite bath, a walk-in shower, and an oversized walk-in closet. Youâll enjoy privacy and a tranquil outdoor setting. With its modern upgrades and thoughtful design, this single-story home is better than new, offering all the benefits of new construction with added features! Letâs not forget about the WATER SOFTENER and a nice storage building. Schedule your showing to see this beautiful home in person.
$235,000
2714 Clara Lane Texas City, TX 77590
- Type:
- Single Family
- Sq.Ft.:
- 1,478
- Status:
- Active
- Beds:
- 4
- Lot size:
- 0.14 Acres
- Year built:
- 2020
- Baths:
- 2.00
- MLS#:
- 64193979
- Subdivision:
- Ridgecrest
ADDITIONAL INFORMATION
Constructed in 2020, this home boasts high-quality craftsmanship with an elevated foundation to prevent flooding concerns. It comes with a 10-year Structural Warranty valid until 2030. The residence features luxury vinyl plank flooring and an expansive 33-foot living room/dining room. It includes four bedrooms. The laundry room's additional refrigerator is included. Both the primary and secondary bathrooms are equipped with shower/tub combinations. The kitchen offers a breakfast bar that opens to the dining area. Located on a quiet dead-end street, there's no through traffic. The absence of an HOA allows for boat or RV parking on the spacious double-wide driveway. The home is serviced by public water and sewer systems and includes gutters. A notable feature is the lack of rear neighbors, ensuring privacy in the backyard. It's conveniently situated near Hwy 146, Moses Lake, Kemah Boardwalk, Texas City Dike, and is a brief drive from Galveston. Home Sweet Home!
$69,000
1 Spark St Texas City, TX 77591
- Type:
- Land
- Sq.Ft.:
- n/a
- Status:
- Active
- Beds:
- n/a
- Lot size:
- 0.22 Acres
- Baths:
- MLS#:
- 37120111
- Subdivision:
- Washington
ADDITIONAL INFORMATION
Nice lot close to Mainland Hospital and HWY 3. All utility available by city, No HOA. You can build your dream home. Can sale with other two lots together.
- Type:
- Single Family
- Sq.Ft.:
- 2,024
- Status:
- Active
- Beds:
- 4
- Year built:
- 2024
- Baths:
- 2.00
- MLS#:
- 98116643
- Subdivision:
- Marlow Lakes
ADDITIONAL INFORMATION
The Kingston - This Kingston floor plan is beautiful 4 side brick home with 4 bedroom and two bathrooms. Â Open concept with an oversized kitchen island overlooking the dining and living area. Perfect for entertaining! 42 in cabinets and waterfall granite countertops. Â Huge Primary suite for privacy. Â Covered patio, smart home hub, keyless entry, video doorbell, and tankless hot water heater are just a few of the extras on this home! No back neighbors!
| Copyright © 2024, Houston Realtors Information Service, Inc. All information provided is deemed reliable but is not guaranteed and should be independently verified. IDX information is provided exclusively for consumers' personal, non-commercial use, that it may not be used for any purpose other than to identify prospective properties consumers may be interested in purchasing. |
Texas City Real Estate
The median home value in Texas City, TX is $194,800. This is lower than the county median home value of $316,600. The national median home value is $338,100. The average price of homes sold in Texas City, TX is $194,800. Approximately 48.66% of Texas City homes are owned, compared to 41.4% rented, while 9.94% are vacant. Texas City real estate listings include condos, townhomes, and single family homes for sale. Commercial properties are also available. If you see a property you’re interested in, contact a Texas City real estate agent to arrange a tour today!
Texas City, Texas has a population of 52,097. Texas City is less family-centric than the surrounding county with 23.84% of the households containing married families with children. The county average for households married with children is 33.48%.
The median household income in Texas City, Texas is $56,906. The median household income for the surrounding county is $79,328 compared to the national median of $69,021. The median age of people living in Texas City is 34.7 years.
Texas City Weather
The average high temperature in July is 89.8 degrees, with an average low temperature in January of 45.5 degrees. The average rainfall is approximately 50.4 inches per year, with 0.1 inches of snow per year.
