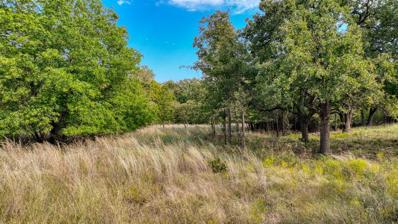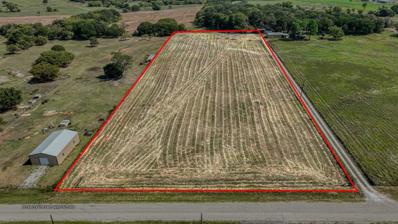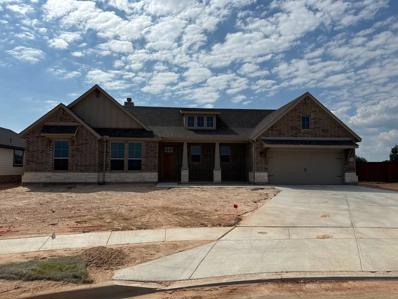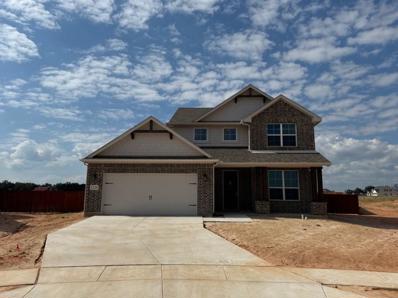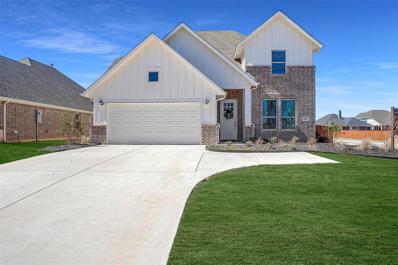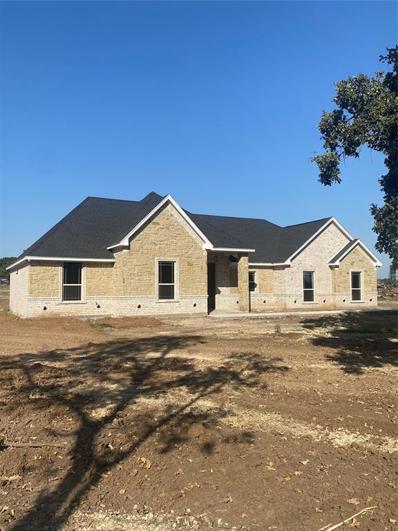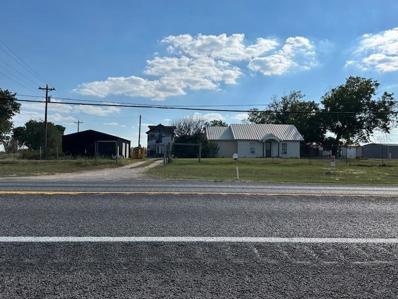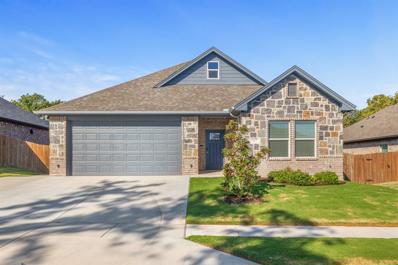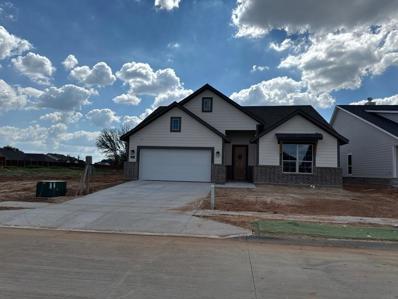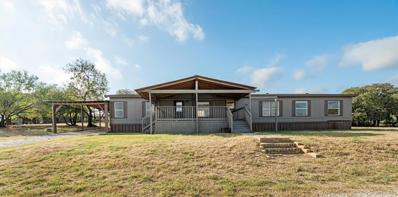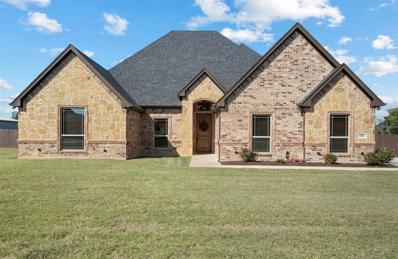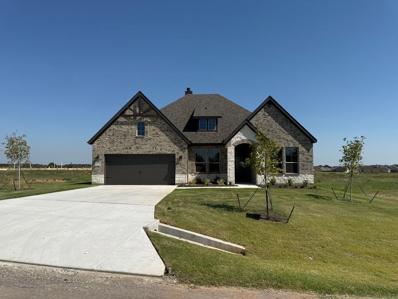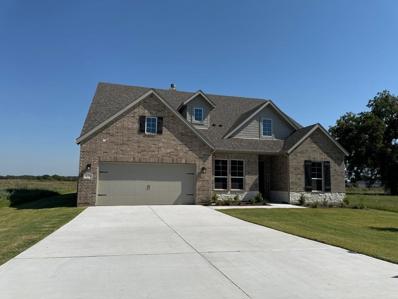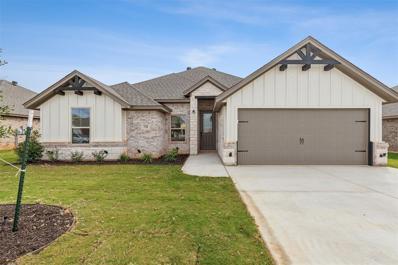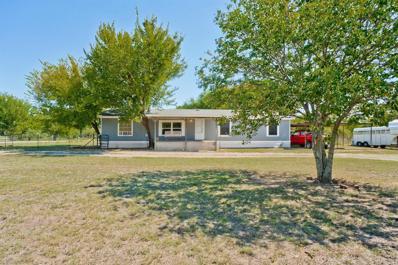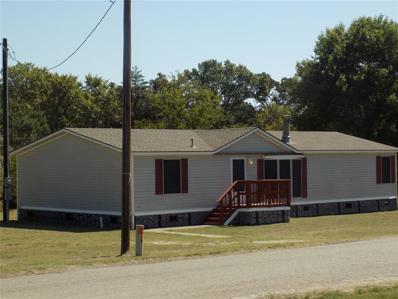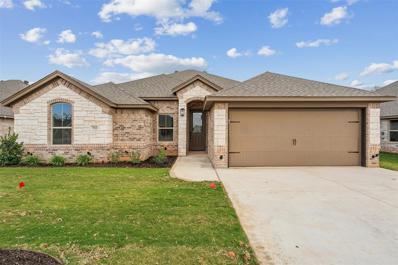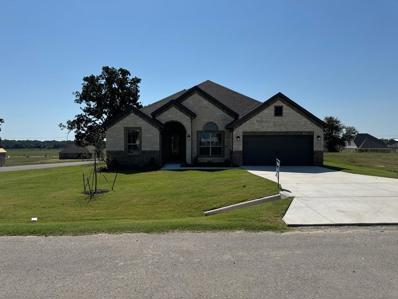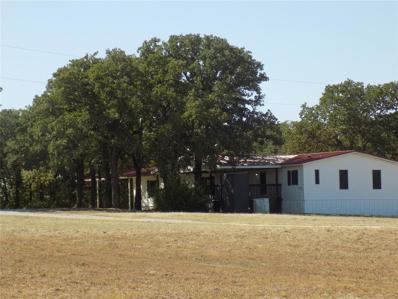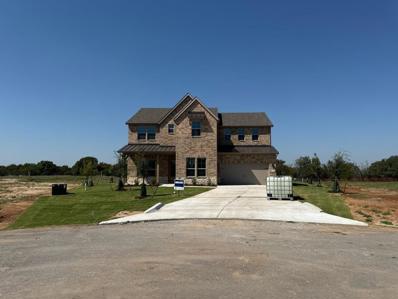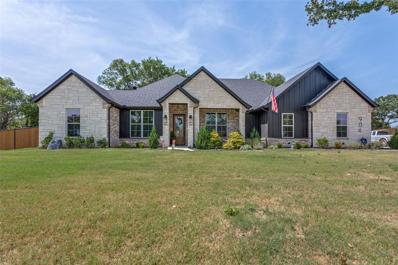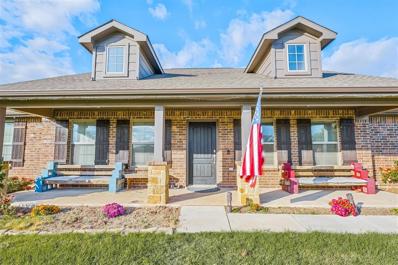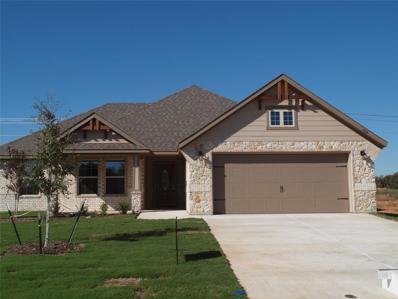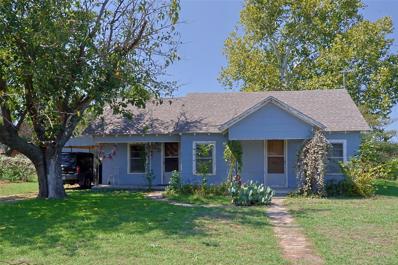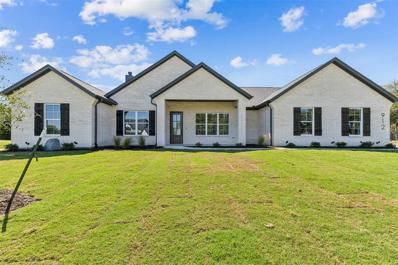Springtown TX Homes for Rent
- Type:
- Land
- Sq.Ft.:
- n/a
- Status:
- Active
- Beds:
- n/a
- Lot size:
- 1.54 Acres
- Baths:
- MLS#:
- 20752173
- Subdivision:
- The Ranches At Valley
ADDITIONAL INFORMATION
Nestled in the prestigious Ranches At Valley View community in Springtown, TX, this superior 1.53-acre lot offers the perfect blend of natural beauty and prime location. With gently sloping and partially level terrain, native grass, and scattered trees, the property showcases multiple stunning building sites. A picturesque creek at the back adds to the charm, providing a serene backdrop for your future home. Deed and building restrictions (minimum 1800 SF) ensure your investment is protected. Conveniently, electricity is available at the street, and you have options for installing a Well or using Walnut Creek Co-op water. A septic system will be needed. Plus, Nextlink Fiber internet is available, keeping you connected while enjoying your rural escape. Don't miss this chance to build your dream home in this exquisite setting! Buyer and Buyers Agent to verify all information contained herein.
$200,000
Newfield Lane Springtown, TX 76082
- Type:
- Land
- Sq.Ft.:
- n/a
- Status:
- Active
- Beds:
- n/a
- Lot size:
- 5 Acres
- Baths:
- MLS#:
- 20751021
- Subdivision:
- Na
ADDITIONAL INFORMATION
If you are looking for 5 beautiful AG EXEMPT acres, THIS IS IT!! Perfect opportunity to own 5 acres in the country & still live close to the city! Only minutes from downtown Springtown, shopping & restaurants, about 30 minutes to Weatherford and approximately 45 minute drive to downtown Fort Worth. Come enjoy all the perks of country living all while watching the deer roam. The pasture would be ideal for building a home, barndominium, letting animals roam, the possibilities are endless! There's a lean-to shed of equipment barn in the far corner of the property that would be perfect to expand on for all your cattle needs. Seller will consider owner financing with agreeable terms.
$384,500
1232 Comal Lane Springtown, TX 76082
- Type:
- Single Family
- Sq.Ft.:
- 1,911
- Status:
- Active
- Beds:
- 4
- Lot size:
- 0.21 Acres
- Year built:
- 2024
- Baths:
- 3.00
- MLS#:
- 20749725
- Subdivision:
- Covenant Park
ADDITIONAL INFORMATION
SPRAY FOAM ENCAPSULATED INSULATION NO HOA! Beautiful open-concept kitchen, living, and dining area with mud bench in the family entrance. Features include a kitchen island, wood-look luxury vinyl plank flooring, separate shower & tub in the primary suite, Sylvan-style grey cabinets, 3 CM Sparkling White quartz countertops in the kitchen, and sile stone quartz in the baths. Welcome to the Barnett floorplan! Enter through the covered porch into a foyer that overlooks the bright living space lined with windows. The kitchen has a large island and a huge walk-in pantry. The breakfast nook offers backyard views. The private owner's retreat features a walk-in closet, dual sink vanity, and linen closet. Three secondary bedrooms share a full bath on the opposite side of the home. The garage entry includes a mudroom bench and utility closet for extra storage. Come see this home today!
$455,800
1228 Comal Lane Springtown, TX 76082
- Type:
- Single Family
- Sq.Ft.:
- 2,896
- Status:
- Active
- Beds:
- 4
- Lot size:
- 0.37 Acres
- Year built:
- 2024
- Baths:
- 3.00
- MLS#:
- 20749712
- Subdivision:
- Covenant Park
ADDITIONAL INFORMATION
SPRAY FOAM ENCAPSULATED INSULATION NO HOA! Beautiful open-concept kitchen-living area, study, mud bench in family entrance, kitchen island, wood-look luxury vinyl plank flooring, shower & separate tub in the primary suite, shaker-style slate-stained cabinets with 2 CM Valle Nevado Granite in kitchen and sile stone quartz in baths, and so much more! We're excited about the Briscoe home design! This 2-story, 2,675 sqft home is stunning from the start. It blends Riverside Homebuildersâ included featuresâlike granite countertops and wood floorsâwith accents like crown molding and a hall bench. The open-concept kitchen offers views of the family and dining rooms, making meal prep more social. Escape to the private first-floor owner's suite, with a spacious bath and walk-in closet, and a laundry room connected for added convenience. A first-floor flex room adds even more versatility to this stunning home. Endless possibilities!
$449,900
449 Smith Drive Springtown, TX 76082
- Type:
- Single Family
- Sq.Ft.:
- 2,483
- Status:
- Active
- Beds:
- 4
- Lot size:
- 0.37 Acres
- Year built:
- 2024
- Baths:
- 3.00
- MLS#:
- 20749295
- Subdivision:
- Covenant Park
ADDITIONAL INFORMATION
Welcome to Covenant Park! This gorgeous home tucked on a corner lot features a spacious fenced in backyard, open kitchen and living area with fireplace, flex space, and an upstairs game room. With 4 bedrooms and 2.5 bathrooms spread over 2,602 sq ft, this residence is the epitome of modern luxury. This home is perfect for hosting!
$429,900
208 Sandlin Springtown, TX 76082
- Type:
- Single Family
- Sq.Ft.:
- 2,035
- Status:
- Active
- Beds:
- 4
- Lot size:
- 1 Acres
- Year built:
- 2024
- Baths:
- 2.00
- MLS#:
- 20749362
- Subdivision:
- Sandlin Hills Estates Ph 3
ADDITIONAL INFORMATION
4 bed 2 bath on 1 acre
- Type:
- Industrial
- Sq.Ft.:
- 1,976
- Status:
- Active
- Beds:
- n/a
- Lot size:
- 3.06 Acres
- Baths:
- MLS#:
- 20748496
- Subdivision:
- E F Liddy Survey
ADDITIONAL INFORMATION
Three acres just west of the Springtown city limits! Unzoned so possibilities are wide open. Property includes the owner's residence which needs work, an unfinished two story structure, 30x40 metal building, 3 vehicle carport, an additional 20x20 carport, and two 11x16 cinder block buildings both with electric. Well is located in one of the cinder block buildings. Conventional septic system.
$329,900
317 Titus Drive Springtown, TX 76082
- Type:
- Single Family
- Sq.Ft.:
- 1,712
- Status:
- Active
- Beds:
- 3
- Lot size:
- 0.19 Acres
- Year built:
- 2022
- Baths:
- 3.00
- MLS#:
- 20747800
- Subdivision:
- Inheritance Estates
ADDITIONAL INFORMATION
Welcome to this 3 bedroom 2.5 bath meticulously kept home. The home is located on a prime private lot in the heart of Springtown. Open floor plan features large living area opening to kitchen and dining room. Kitchen is finished with custom soft close cabinets, granite counters and walk in pantry. Dining room has great view of covered patio and private fenced backyard. Laundry room has plenty of storage and utility sink. Blinds on all windows, beautiful tile planked flooring throughout, and instant hot water in kitchen and bathrooms. Master bedroom features walk in closet, separate vanities and jetted tub. Outside features professional landscaping, sod and sprinkler system front and backyard. This home is truly a must see !!!
- Type:
- Single Family
- Sq.Ft.:
- 2,055
- Status:
- Active
- Beds:
- 3
- Lot size:
- 0.15 Acres
- Year built:
- 2024
- Baths:
- 2.00
- MLS#:
- 20747655
- Subdivision:
- Covenant Park
ADDITIONAL INFORMATION
SPRAY FOAM ENCAPSULATED! NO HOA! Beautiful open concept kitchen and living area, large utility room, Kitchen Island, wood look tile flooring, shower & separate tub in primary suite, Traditional Raised Panel style white painted cabinets with 2 CM Santa Cecelia Light countertops in kitchen and sile stone quartz in baths, and much more!
- Type:
- Manufactured Home
- Sq.Ft.:
- 2,128
- Status:
- Active
- Beds:
- 4
- Lot size:
- 2.68 Acres
- Year built:
- 1997
- Baths:
- 2.00
- MLS#:
- 20741011
- Subdivision:
- Pacific Railway Company Surv #
ADDITIONAL INFORMATION
Open concept home on a large 2.7 acre lot located in Springtown yet outside city limits. Floor plan allows for lots of natural light. Oversized master bedroom with attached office or sitting area. Don't miss the detached guest suite complete with its own living room, bedroom and bath. Large front patio deck with great views. Relaxed country atmosphere close to city conveniences. No HOA
$520,000
216 Etta Lane Springtown, TX 76082
- Type:
- Single Family
- Sq.Ft.:
- 2,063
- Status:
- Active
- Beds:
- 4
- Lot size:
- 1 Acres
- Year built:
- 2019
- Baths:
- 2.00
- MLS#:
- 20742876
- Subdivision:
- Byers Ranch Estates Ph
ADDITIONAL INFORMATION
- Type:
- Single Family
- Sq.Ft.:
- 2,499
- Status:
- Active
- Beds:
- 4
- Lot size:
- 0.37 Acres
- Year built:
- 2024
- Baths:
- 3.00
- MLS#:
- 20747208
- Subdivision:
- Covenant Springs
ADDITIONAL INFORMATION
SPRAY FOAM ENCAPSULATED! NO HOA! Beautiful open concept kitchen and dining and living area with 10 foot ceilings throughout, mudroom with barn door and utility sink, chopped stone fireplace surround, wood look tile flooring in the main areas, Separate shower & tub in primary suite, built in cooktop and separate stainless steel oven, Shaker style slate stained cabinets, 3 CM Azul Aran Quartz in kitchen and sile stone quartz in baths, and much more!
- Type:
- Single Family
- Sq.Ft.:
- 3,130
- Status:
- Active
- Beds:
- 5
- Lot size:
- 0.37 Acres
- Year built:
- 2024
- Baths:
- 4.00
- MLS#:
- 20747204
- Subdivision:
- Covenant Springs
ADDITIONAL INFORMATION
NO HOA! Spray Foam encapsulated insulation! Open concept kitchen with 3 CM Sparkling White Quartz counters, and 42 inch Shaker style Grey painted cabinets! This home comes with wood look flooring in all main living areas downstairs, upgraded carpeting with plush half inch 5lb padding, mudroom with utility sink and barn door and much more!
$342,888
728 Jameson Springtown, TX 76082
- Type:
- Single Family
- Sq.Ft.:
- 1,725
- Status:
- Active
- Beds:
- 4
- Lot size:
- 0.2 Acres
- Year built:
- 2024
- Baths:
- 2.00
- MLS#:
- 20719482
- Subdivision:
- Boardwalk Estates
ADDITIONAL INFORMATION
Welcome to your new energy-efficient haven in Boardwalk Estates, masterfully built by Al Couto Homes! As you step inside, you'll be greeted by elegant wood-look tile floors, crown molding, and soaring ceilings. The open-concept living space features a charming stone fireplace and flows seamlessly into the kitchen. This chef's dream boasts granite countertops, stainless steel appliances, and a dining area overlooking the fully fenced backyard. The owner's suite is a true retreat, offering granite countertops, a spacious walk-in shower, and two generous walk-in closets. The split floor plan ensures privacy, with secondary bedrooms thoughtfully situated away from the owner's suite. Outside, relax on the covered patio and enjoy the expansive backyard. Designed for ultimate energy efficiency, this home includes FOAM insulation, a Trane HVAC system with a heat pump, and a fully finished garage equipped with an epoxy floor and ready for electric vehicle charging.
$300,000
501 Meadow Road Springtown, TX 76082
- Type:
- Mobile Home
- Sq.Ft.:
- 2,100
- Status:
- Active
- Beds:
- 4
- Lot size:
- 1.91 Acres
- Year built:
- 1993
- Baths:
- 2.00
- MLS#:
- 20746944
- Subdivision:
- Quail Haven
ADDITIONAL INFORMATION
Welcome all your farm animals! This spacious 4-bedroom, 2-bathroom home includes an additional flex room or office. The kitchen boasts ample cabinets and counter space. Features a 4-stall horse barn with a lean-to, a fenced yard, and a large 30x30 shop with electricity and a 12X16 storage as well. Situated on 1.910 acres, this property offers plenty. Enjoy proximity to town and schools while relishing the quiet country setting.
$259,999
3450 Sarra Lane Springtown, TX 76082
- Type:
- Manufactured Home
- Sq.Ft.:
- 1,456
- Status:
- Active
- Beds:
- 4
- Lot size:
- 1.17 Acres
- Year built:
- 1999
- Baths:
- 2.00
- MLS#:
- 20746739
- Subdivision:
- Union Add
ADDITIONAL INFORMATION
Lovely updated home, feels and looks like a new one. The decks are freshly painted; home is trimmed out with new K-rock Skirting; new energy saving solar screens; new carpet with water proof vinyl plank flooring; new stove, dishwasher, ventahood, faucets, light fixtures, and ceiling fans in every room. The yard is welcoming and provides wonderful views. Home is located in an area mixed with brick homes, with alluring country appeal; and close to the city of Springtown. Springtown has a variety of dining spots, shopping, and community activities and easy highway access in many directions. Don't miss the opportunity to see this one; wonderfully priced with so much to offer.
$339,888
732 Jameson Springtown, TX 76082
- Type:
- Single Family
- Sq.Ft.:
- 1,717
- Status:
- Active
- Beds:
- 4
- Lot size:
- 0.2 Acres
- Year built:
- 2024
- Baths:
- 2.00
- MLS#:
- 20719521
- Subdivision:
- Boardwalk Estates
ADDITIONAL INFORMATION
Discover your energy-efficient retreat in Boardwalk Estates, crafted with precision by the esteemed Al Couto Homes. Upon entering, you'll find beautiful wood-look tile floors, crown molding, and impressive high ceilings. The open living area, complete with a cozy stone fireplace, flows effortlessly into the kitchen. Here, granite countertops, stainless steel appliances, and a dining nook with views of the fenced backyard create a perfect space for culinary adventures. The owner's suite offers a luxurious escape, featuring granite countertops, a spacious walk-in shower, a separate soaking tub, and a large walk-in closet. With a split floor plan, the secondary bedrooms are thoughtfully positioned for privacy. Outside, enjoy the covered patio and generous backyard space. Built with energy efficiency in mind, this home includes FOAM insulation, a Trane HVAC system with a heat pump, and a fully finished garage with epoxy flooring, ready for electric vehicle charging.
- Type:
- Single Family
- Sq.Ft.:
- 2,629
- Status:
- Active
- Beds:
- 4
- Lot size:
- 0.45 Acres
- Year built:
- 2024
- Baths:
- 3.00
- MLS#:
- 20746755
- Subdivision:
- Covenant Springs
ADDITIONAL INFORMATION
SPRAY FOAM ENCAPSULATION! NO HOA! Beautiful open concept kitchen and living area, Study option, Formal Dining, Huge Kitchen Island, 12 foot Ceilings in entry and family areas, 10 foot ceilings throughout, cabinetry in utility room, mud bench, wood look flooring in main areas, separate vanities, generous sized corner shower & separate tub in primary suite, 42 inch upper Traditional Raised Panel style basil stained cabinets with 3 CM Vahalla granite in kitchen and sile stone quartz in baths, and much more!
- Type:
- Manufactured Home
- Sq.Ft.:
- 2,128
- Status:
- Active
- Beds:
- 4
- Lot size:
- 3 Acres
- Year built:
- 1998
- Baths:
- 3.00
- MLS#:
- 20746459
- Subdivision:
- Thomas Tracts
ADDITIONAL INFORMATION
Beautifully updated 4 bedroom, 3 bathroom home including, but not limited to: new metal roof, 5-ton Air Conditioner, solar screens, textured walls, new flooring, carpeting, paint, new lighting fixtures and ceiling fans in all rooms; new house look at every corner. The floor plan is open and well designed for the whole family; great kitchen arrangement with new appliances. Home features a large carport; covered front porch deck; a deck at back of house and a side entry deck. The decks are impressive with trees, and excellent views; a very special aspect of this home. A circular driveway that is convenient and easy to use. At the back of the home, there is a detached, massive gray storage building that is a dream come true, a space for anything extra you want to keep. Location is near the city of Springtown providing dining, shopping and community activities; Fort Worth is not a far drive either. This home allures people who want to live in the country, but has city amenities nearby.
- Type:
- Single Family
- Sq.Ft.:
- 3,426
- Status:
- Active
- Beds:
- 4
- Lot size:
- 0.72 Acres
- Year built:
- 2024
- Baths:
- 4.00
- MLS#:
- 20746659
- Subdivision:
- Covenant Springs
ADDITIONAL INFORMATION
SPRAY FOAM ENCAPSULATED! Gathering in this home is easy with the seamless transition from room to room. The kitchen is positioned in the back wall allowing you can look out and observe your family room. With an office space and three spare bedrooms, youâll have space for your family and any visitors. A walk in mudroom room off the garage allows for more storage of your day-to-day items. The ownerâs suite is a perfect getaway, tucked in the back corner past the family room. Entering this space, youâll have a splendid view into the backyard. All the natural light will make this oasis feel even more tranquil. The bedroom leads into the owner's bath with separate vanities, stand-up shower, and tub perfect for unwinding after a long day. Thereâs no shortage of storage in this luxurious home with closets in every room, extended countertops in the kitchen, and coat closet.
- Type:
- Single Family
- Sq.Ft.:
- 2,296
- Status:
- Active
- Beds:
- 3
- Lot size:
- 1 Acres
- Year built:
- 2020
- Baths:
- 3.00
- MLS#:
- 20746300
- Subdivision:
- Bittersweet Spgs Pc
ADDITIONAL INFORMATION
Stunning barely lived in luxury home on over an acre with Resort-Style Amenities. This 3-bedroom, 2.5-bath home boasts impeccable finish-outs including wood-look tile flooring, plush carpet with upgraded waterproof padding, and sophisticated decorative lighting throughout. Private study greets you and the primary bedroom is sure to impress. The open-concept layout features a chefâs kitchen with granite countertops, custom cabinetry, and stainless appliances, perfect for entertaining. The spacious living area with stone fireplace seamlessly flows into the extended back patio, where youâll find a cozy outdoor fireplace. For ultimate outdoor living, enjoy the covered bar with sink and space for your grill, a sparkling pool and a fully fenced yard offering complete privacy. A shop is also included, providing convenience and extra storage. Additional features include a mudroom, a three-car garage, a charming covered front porch, and the space and flexibility of a three-car garage.
$459,000
100 Stella Lane Springtown, TX 76082
- Type:
- Single Family
- Sq.Ft.:
- 2,422
- Status:
- Active
- Beds:
- 4
- Lot size:
- 1 Acres
- Year built:
- 2019
- Baths:
- 2.00
- MLS#:
- 20746291
- Subdivision:
- The Commons At Lavender
ADDITIONAL INFORMATION
Far enough from the busy city but not too far, this 1 ACRE corner lot is perfect for a buyer who needs some space. The fully fenced back yard has plenty of room for play and pets. Recently added covered patio allows for entertaining and relaxing. Spacious home built in 2019 has all the upgrades a new build offers and then some. Schedule a showing today.
- Type:
- Single Family
- Sq.Ft.:
- 1,755
- Status:
- Active
- Beds:
- 4
- Lot size:
- 0.21 Acres
- Year built:
- 2024
- Baths:
- 2.00
- MLS#:
- 20744965
- Subdivision:
- Boardwalk Estates
ADDITIONAL INFORMATION
Gorgeous new open concept 4 bedroom 2 bath super efficient custom home in Boardwalk Estates with barrel vaulted inviting entry to large, well designed floor plan which includes decorative beam details, luxury flooring, quartz counters throughout, must have walk in pantry, walk in utility room, mud seat and a stunning kitchen with large island and stainless steel appliances. Split bedroom plan with main bedroom, bath features a separate relaxation tub, walk in shower, dual sinks with upper cabinetry, custom closet design and separate water closet. Attractive covered patio provides a relaxed gathering place. Low E tilt sash windows, decked attic over wide garage with epoxy coated floors. Upgraded insulation package provides outstanding energy efficiency. This custom home comes with a new home warranty and is absolutely sensational!
- Type:
- Single Family
- Sq.Ft.:
- 1,088
- Status:
- Active
- Beds:
- 2
- Lot size:
- 0.37 Acres
- Year built:
- 1940
- Baths:
- 1.00
- MLS#:
- 20745384
- Subdivision:
- Acres: 0.370 Abst: 822 Survey: Leonard Mary Tr: Bl
ADDITIONAL INFORMATION
Welcome to 552 S Main! This charming home offers 2 bedrooms and 1 bathroom on a spacious lot. Inside, enjoy a bright, open living area and a kitchen with everything you would need. The large backyard is perfect for outdoor activities. Conveniently located near schools, shopping, and dining, this home blends small-town charm with modern convenience. Schedule your tour today!
- Type:
- Single Family
- Sq.Ft.:
- 2,385
- Status:
- Active
- Beds:
- 3
- Lot size:
- 1 Acres
- Year built:
- 2024
- Baths:
- 3.00
- MLS#:
- 20745080
- Subdivision:
- Bittersweet Spgs Pc
ADDITIONAL INFORMATION
Beautiful new construction by MK Homes! The stunning open floor plan seamlessly blends style and functionality, perfect for both relaxation and entertaining. As you walk into the living room you'll be greeted by a spacious living area adorned with beautiful beams that add character and warmth. The cozy fireplace serves as a perfect centerpiece for gatherings or quiet evenings at home. The chefâs kitchen is a true highlight, featuring custom cabinets, sleek quartz countertops, LG appliances, and updated lighting that creates a modern yet inviting atmosphere. Cooking and entertaining here will be a delight! With three generously sized bedrooms, including a luxurious ensuite master bath, youâll find comfort and privacy for everyone. Each room offers ample natural light and space to personalize. Working from home? The dedicated office provides a peaceful retreat at the front of the home, ensuring productivity in a serene setting. Set on 1 acre, this home truly has it all! Fiber optics, no city taxes, NO HOA. Title and survey to be covered by builder!

The data relating to real estate for sale on this web site comes in part from the Broker Reciprocity Program of the NTREIS Multiple Listing Service. Real estate listings held by brokerage firms other than this broker are marked with the Broker Reciprocity logo and detailed information about them includes the name of the listing brokers. ©2024 North Texas Real Estate Information Systems
Springtown Real Estate
The median home value in Springtown, TX is $346,400. This is lower than the county median home value of $393,700. The national median home value is $338,100. The average price of homes sold in Springtown, TX is $346,400. Approximately 57.68% of Springtown homes are owned, compared to 35.47% rented, while 6.85% are vacant. Springtown real estate listings include condos, townhomes, and single family homes for sale. Commercial properties are also available. If you see a property you’re interested in, contact a Springtown real estate agent to arrange a tour today!
Springtown, Texas has a population of 3,051. Springtown is less family-centric than the surrounding county with 27.35% of the households containing married families with children. The county average for households married with children is 37.76%.
The median household income in Springtown, Texas is $62,955. The median household income for the surrounding county is $88,535 compared to the national median of $69,021. The median age of people living in Springtown is 30.7 years.
Springtown Weather
The average high temperature in July is 94.7 degrees, with an average low temperature in January of 33 degrees. The average rainfall is approximately 37.1 inches per year, with 1.4 inches of snow per year.
