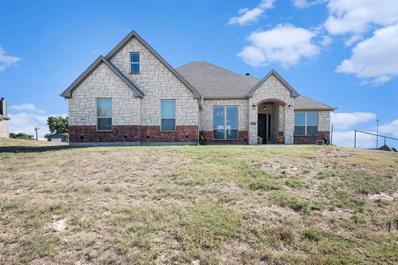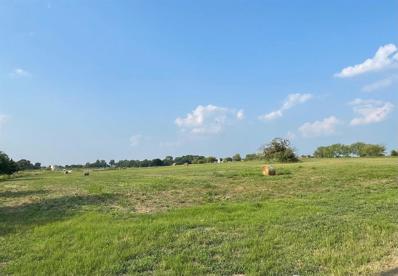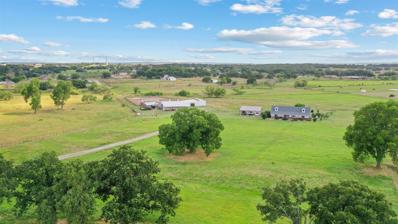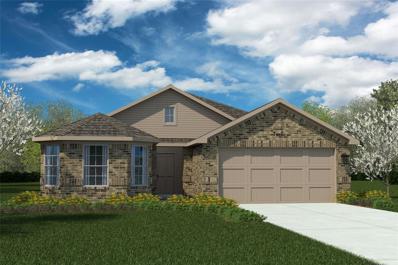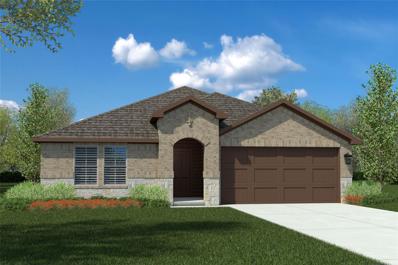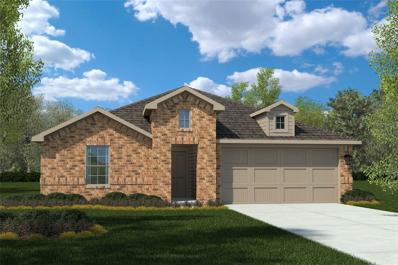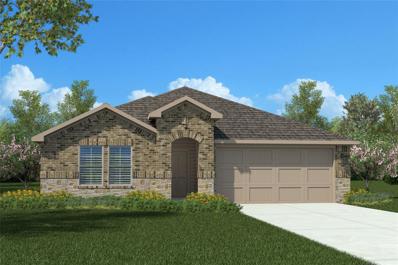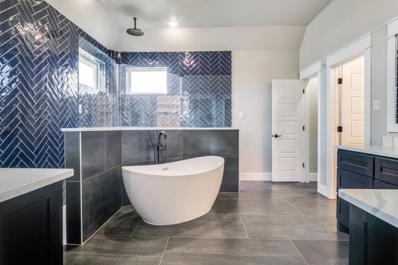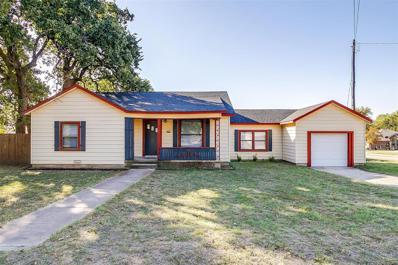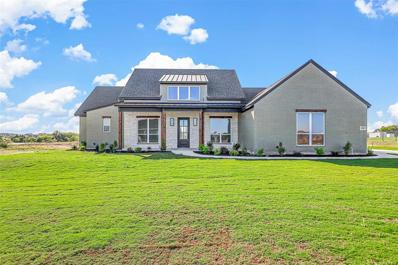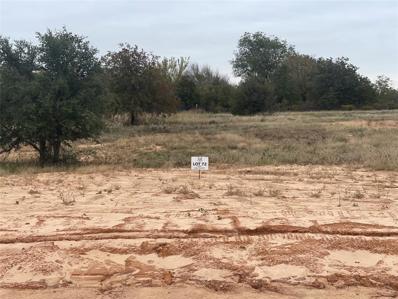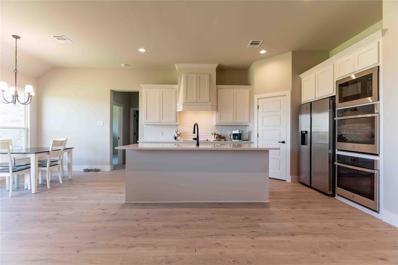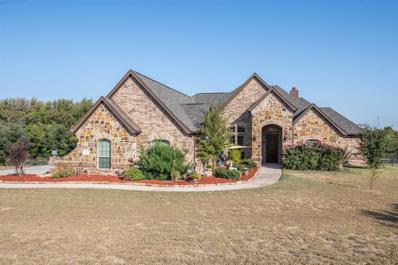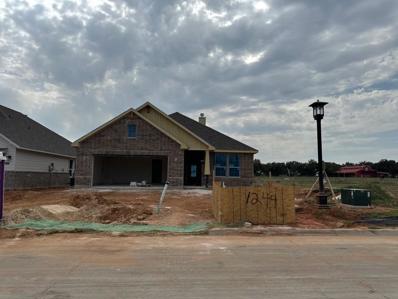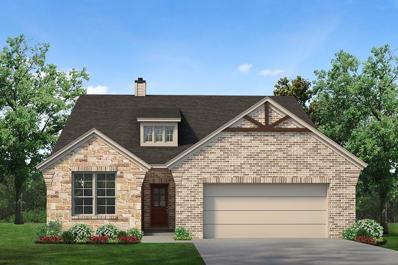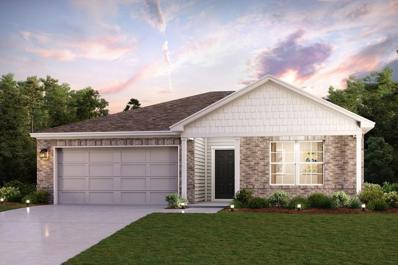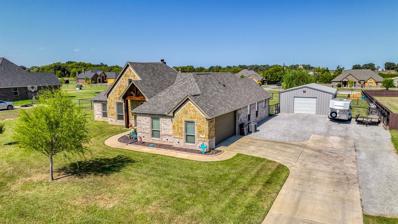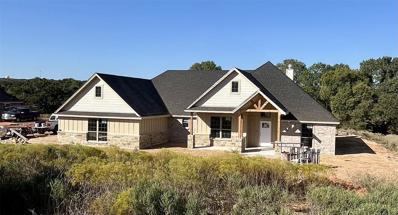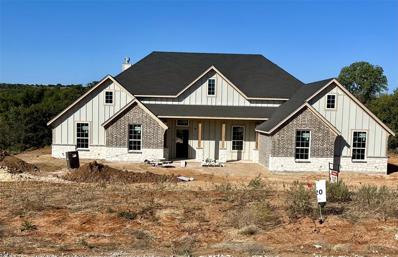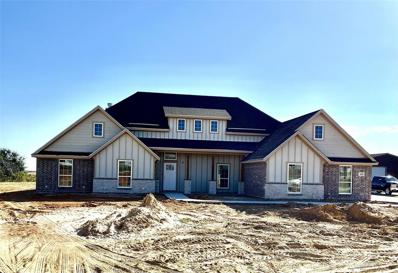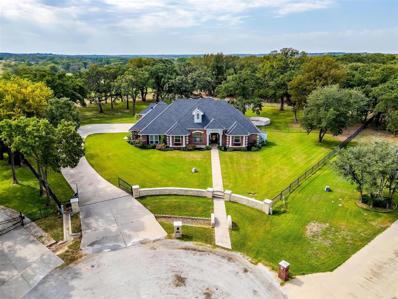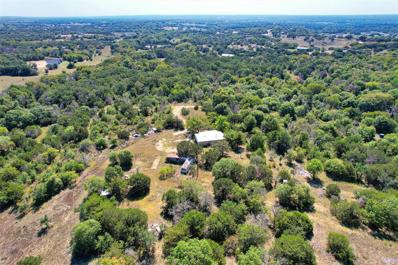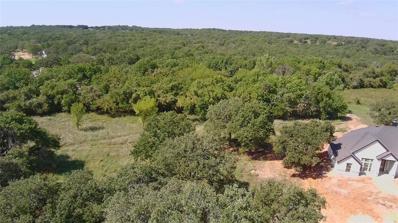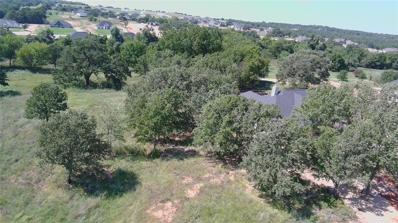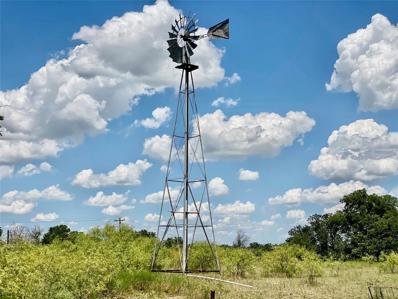Springtown TX Homes for Rent
- Type:
- Single Family
- Sq.Ft.:
- 2,000
- Status:
- Active
- Beds:
- 3
- Lot size:
- 1.08 Acres
- Year built:
- 2021
- Baths:
- 2.00
- MLS#:
- 20758122
- Subdivision:
- Sandlin Hills
ADDITIONAL INFORMATION
Charming 3-bedroom, 2-bath home with an open concept living area that flows seamlessly to a covered patio featuring a cozy fireplace. The kitchen boasts granite countertops and stainless steel appliances, perfect for cooking and entertaining. The spacious master bedroom includes a walk-in closet and a relaxing garden tub in the en-suite bathroom. Outside, enjoy the convenience of a workshop, ideal for projects or extra storage. This home offers comfort, functionality, and a great space for both indoor and outdoor living.
- Type:
- Land
- Sq.Ft.:
- n/a
- Status:
- Active
- Beds:
- n/a
- Lot size:
- 10.55 Acres
- Baths:
- MLS#:
- 20759439
- Subdivision:
- 0
ADDITIONAL INFORMATION
This 10.55 acre tract would be the perfect place to build your dream home or barndominium. Located just north of Springtown, off Cottondale Rd. Outside the city limits. Well and septic will be needed. Perfect place for a few horses or cattle. No mobile allowed.
- Type:
- Single Family
- Sq.Ft.:
- 1,876
- Status:
- Active
- Beds:
- 3
- Lot size:
- 15.2 Acres
- Year built:
- 2015
- Baths:
- 2.00
- MLS#:
- 20759230
- Subdivision:
- Green Meadows 2
ADDITIONAL INFORMATION
Pride of ownership abounds in this gorgeous customized 3,2 1876 sqft main home with fully remodeled 1-1 497 sqft barn house. Full length covered porches, enjoy the gorgeous sunset views while lounging in the 2018 custom Pulliam pebbletec pool. 15 acres of ag exempt, improved and maintained, sandy loam coastal pastures producing some of the thickest grass you'll find west of Ft. Worth. Only 29 easy miles from Will Rogers, 16 miles to Weatherford, and 2 miles to Springtown schools, dinning, and shopping. This equestrian property pipe and sucker rod fencing, large sand arena, 5 working pens, chute and squeeze, two car and trailer ports with electric hookups, two barns, 6 large stalls with ample room to easily add 6 more is the perfect property for a trainer setup or a family serious about AG activities. Out of the city limits and no known deed restrictions. Use the barn house for a MIL or airbnb. Wet weather creek with mature willow trees provides ample privacy, mature pecan and oak trees with gorgeous landscaping make this a one of a kind property.
- Type:
- Single Family
- Sq.Ft.:
- 1,819
- Status:
- Active
- Beds:
- 4
- Lot size:
- 0.14 Acres
- Year built:
- 2024
- Baths:
- 2.00
- MLS#:
- 20757743
- Subdivision:
- Sculptor's Park
ADDITIONAL INFORMATION
Move-in ready! Have a beautiful new home in D.R. Hortonâs fabulous new community of Sculptorâs Park! Low Tax rate! Beautiful Single Story 4 bedroom Huntsville floorplan-Elevation C, complete and move-in ready now!! Modern open concept floorplan with spacious Living opening to Dining and large Chef's Kitchen with an abundance of Cabinet and Counter space, Granite Countertops, seating Island, Stainless Steel Whirlpool Appliances, Gas range and Walk-in Pantry. Front 4th Bedroom-optional Office. Large main Bedroom with 5 foot oversized shower and Walk-in Closet. Cultured marble topped vanities in Bathrooms. Tiled Entry, Hallways, Wet areas plus Home is Connected Smart Home Technology Pkg. High-Efficiency Gas central heating and tankless water heater. Covered back Patio, 6 foot fenced backyard. Landscape Package with full sod, Sprinkler System and more! Nearby Schools, Park, Playgrounds, Pavilions, Picnic Tables, Walking-Jogging Trail with close proximity to Soccer, Baseball and Skate Park!
$310,990
533 Derby Lane Springtown, TX 76082
- Type:
- Single Family
- Sq.Ft.:
- 2,079
- Status:
- Active
- Beds:
- 4
- Lot size:
- 0.14 Acres
- Year built:
- 2024
- Baths:
- 2.00
- MLS#:
- 20757707
- Subdivision:
- Sculptor's Park
ADDITIONAL INFORMATION
Move-in ready! Have a beautiful new home in D.R. Hortonâs fabulous community of Sculptorâs Park in Springtown! Low Tax rate! Gorgeous Single Story 4 bedroom Kingston floorplan-Elevation B, move-in ready now! Modern open concept with spacious Living opening to Dining and large Chef's Kitchen in the heart of the Home with big center Island, Granite Countertops, Stainless Steel Whirlpool Appliances, Gas range and wide Pantry. Front Bedroom-opt Office and large primary Bedroom with 5 foot oversized shower and walk-in Closet. Cultured marble topped vanities in bathrooms. Tiled Entry, Hallways and Wet areas plus Home is Connected Smart Home Technology Package. High-Efficiency Gas Central heating and tankless water heater. Covered front porch and back Patio, 6 foot privacy fenced backyard. Landscape Package, full sod, Sprinkler System and more! Nearby Schools, Park, Playgrounds, Pavilions, Picnic Tables, Walking-Jogging Trail with close proximity to Soccer, Baseball and a Skate Park!
$301,990
509 Derby Lane Springtown, TX 76082
- Type:
- Single Family
- Sq.Ft.:
- 1,875
- Status:
- Active
- Beds:
- 4
- Lot size:
- 0.14 Acres
- Year built:
- 2023
- Baths:
- 2.00
- MLS#:
- 20757691
- Subdivision:
- Sculptor's Park
ADDITIONAL INFORMATION
New and move-in ready!! Come see D.R. Horton's Fabulous community of Sculptor's Park in Springtown! Low tax rate! Single Story 4 bedroom Justin floorplan-Elevation C, ready now for quick move-in! Modern open concept floorplan with spacious Living opening to Dining and large Chef's Kitchen with an abundance of Cabinet and Counter space, Granite Countertops, seating Island, Stainless Steel Whirlpool Appliances, Gas range and Walk-in Pantry. Front 4th Bedroom-optional Office. Large main Bedroom with 5 foot oversized shower and Walk-in Closet. Cultured marble topped vanities in Bathrooms. Tiled Entry, Hallways, Wet areas plus Home is Connected Smart Home Technology Package. High-Efficiency Gas central heating and tankless water heater. Covered back Patio, 6 foot fenced backyard. Landscape Package with full sod, Sprinkler System and more! Nearby Schools, Park, Playgrounds, Pavilions, Picnic Tables, Walking-Jogging Trail with close proximity to Soccer, Baseball and Skate Park!
- Type:
- Single Family
- Sq.Ft.:
- 1,729
- Status:
- Active
- Beds:
- 4
- Lot size:
- 0.13 Acres
- Year built:
- 2023
- Baths:
- 2.00
- MLS#:
- 20757614
- Subdivision:
- Sculptor's Park
ADDITIONAL INFORMATION
Beautiful new move-in ready home!! Now selling in D.R. Horton's community of Sculptor's Park in Springtown and Springtown ISD! Fabulous Single Story 4 bedroom Glendale floorplan Elevation B, ready now! Modern open concept with spacious Living opening to Dining and large Chef's Kitchen complete with seating Island, Granite Countertops, Stainless Steel Whirlpool Appliances, Gas Range, and W-I Pantry. Front secondary Bedroom-optional Office area and large primary Bedroom with 5 foot oversized shower and W-I Closet. Cultured Marble topped vanities in bathrooms. Tiled Entry, Hallways and Wet areas plus Home is Connected Smart Home Technology Package. High-Efficiency Gas Central heating and tankless water heater. Covered front porch and back Patio with 6 foot privacy fenced backyard. Landscape Pkg with full sod and Sprinkler System, and more! Nearby Schools, Park, Playgrounds, Pavilions, Picnic Tables, Walking-Jogging Trail with close proximity to Soccer, Baseball and Skate Park!
- Type:
- Single Family
- Sq.Ft.:
- 2,388
- Status:
- Active
- Beds:
- 4
- Lot size:
- 1.06 Acres
- Year built:
- 2022
- Baths:
- 3.00
- MLS#:
- 20758145
- Subdivision:
- Bittersweet Spgs Pc
ADDITIONAL INFORMATION
Welcome to your custom-built dream home at 133 Clayton Crossing, Springtown, TX 76082! Nestled on a sprawling 1-acre lot, this luxurious residence offers an unparalleled blend of elegance & comfort, making it the perfect sanctuary for discerning buyers. KEY FEATURES Stunning Curb Appeal: Beautifully landscaped grounds greet you. Spacious Interior: Enjoy 2,388 sq ft of open-concept living, ideal for entertaining. Chefâs Kitchen: High-end stainless steel appliances, custom cabinetry, and gorgeous granite countertops. Luxurious Master Suite: Spa-like ensuite with a soaking tub and dual vanities. Outdoor Paradise: Expansive patio overlooking a private, fenced backyardâperfect for gatherings or relaxation. Additional Amenities: Home office & bonus room for versatile use. Located in a serene community with excellent schools, this home combines luxury & convenience. Donât miss outâschedule your tour today!
- Type:
- Single Family
- Sq.Ft.:
- 1,121
- Status:
- Active
- Beds:
- 3
- Lot size:
- 0.28 Acres
- Baths:
- 1.00
- MLS#:
- 20746018
- Subdivision:
- Walnut Bend Add
ADDITIONAL INFORMATION
Welcome home to this delightful three-bedroom, one-bath residence featuring a one-car garage with a workbench, storm cellar, and a large fenced corner lot. A new roof, new carpet, and new fence panels have been installed, along with a new sail for those patio cookouts. This property exudes charm thanks to the considerable work and love invested in it. Location is paramount, and this home is within walking distance to all that Springtown has to offer, including The Tabernacle on the Square, where you'll find restaurants, shops, a coffee shop, banks and more. Welcome home! The owners have invested significantly in the property and, while they prefer not to perform any further repairs, they are open to an inspection.
- Type:
- Single Family
- Sq.Ft.:
- 2,554
- Status:
- Active
- Beds:
- 4
- Lot size:
- 1.03 Acres
- Year built:
- 2024
- Baths:
- 3.00
- MLS#:
- 20754966
- Subdivision:
- Stanford Ests Ph 3 & 4
ADDITIONAL INFORMATION
Experience serenity and sophistication in this custom-built Abba River home within Stanford Estates' Phase 4. Set on an expansive 1.030-acre lot, this 2023 gem embodies country living at its finest. With an inviting shaded back porch in the evening and proximity to town, this residence within Springtown ISD exudes prestige. Crafted with meticulous care, abundant windows infuse the open floor plan with light, while wood beam accents elegantly intertwine rustic charm with contemporary design. A thoughtful layout includes split bedrooms, walk-in closets, and an unwavering focus on comfort. Your newly completed dream home reflects dedicated design and a promising future. Let this masterpiece redefine comfort, elegance, and cherished living. Your desires await fulfillment â seize this homeownership opportunity: Nextlink Fiber Optics, underground electric, and co-op water. HOA will be mandatory, and information is being finalized.
- Type:
- Land
- Sq.Ft.:
- n/a
- Status:
- Active
- Beds:
- n/a
- Lot size:
- 1.27 Acres
- Baths:
- MLS#:
- 20746666
- Subdivision:
- The Ranches At Valley View East
ADDITIONAL INFORMATION
Come and see this beautiful slice of Heaven located just west of Springtown off 199! A perfect place for your dream home at the end of a cul-de-sac for your privacy and security. Won't last long so, go as soon as possible!
$409,900
512 Payne Lane Springtown, TX 76082
- Type:
- Single Family
- Sq.Ft.:
- 2,089
- Status:
- Active
- Beds:
- 4
- Lot size:
- 1.05 Acres
- Year built:
- 2023
- Baths:
- 3.00
- MLS#:
- 20756038
- Subdivision:
- Whispering Winds
ADDITIONAL INFORMATION
This beautiful property has an amazing open floor plan that is perfect for those friend's and family gatherings. This kitchen is a chiefs dream with an amazing 8ft island with double ovens and a built in microwave. The living room is filled with windows that allow natural light to come through and you can enjoy nature at your door step. After a long day take a soak in the oversized garden tub with a glass of wine. The secondary bedrooms share a jack and jill bathroom but also have their own private sinks to themselves. This home sits on a wonderful grass lot of 1.05 acres that you can bring your horse or just enjoy being away from the city. Secure this home's 6.375% FHA assumable mortgage, save thousands annually, and close in 45 days when you work with Roam.
- Type:
- Single Family
- Sq.Ft.:
- 2,481
- Status:
- Active
- Beds:
- 4
- Lot size:
- 1 Acres
- Year built:
- 2015
- Baths:
- 2.00
- MLS#:
- 20730545
- Subdivision:
- Cooperstown
ADDITIONAL INFORMATION
This stunning custom built home offers a large open floor plan with beautiful recessed ceilings, spacious rooms, granite counter tops, and tons of cabinet space. The home features immaculate tile floors and gorgeous stonework in the kitchen and both the indoor and outdoor fireplaces. The backyard showcases an elegant terraced landscape with beautiful white stone and a shed for storage. Other highlights are the large primary suite with a dreamy walk-in closet, garden tub, and wrap around shower. The home boasts a spacious covered patio, with a fireplace and wiring for a TV, overlooking the terraced landscape. A 3 car garage also adds bonus storage for all your needs. You won't find a more beautiful and affordable place to call home.
- Type:
- Single Family
- Sq.Ft.:
- 1,939
- Status:
- Active
- Beds:
- 4
- Lot size:
- 0.15 Acres
- Year built:
- 2024
- Baths:
- 2.00
- MLS#:
- 20756311
- Subdivision:
- Covenant Park
ADDITIONAL INFORMATION
SPRAY FOAM ENCAPSULATED The Lavon floor plan provides all the space needed for a growing family. Welcomed by the long foyer opens into a grand family room complete with a fireplace. Gathering in this home is easy with the seamless transition from room to room. The kitchen is positioned against the back wall as the stage so you can look out and observe all things going on. With three equally-sized spare bedrooms, youâll have space for your family and any visitors. A walk-in mudroom off the garage allows for more storage of shoes, bags, and all your day-to-day items. The Lavon home is perfect for a busy and active family needing space to come together as well as everyoneâs own private space. The ownerâs suite is a perfect getaway, tucked in the back corner past the family room. Entering this space, youâll have a splendid view into the backyard. All the natural light will make this oasis feel even more tranquil. The bedroom leads into the owner's bath with a double-sink vanity, stand-up shower, and tub perfect for unwinding after a long day. Thereâs no shortage of storage in this luxurious ranch-style home with closets in every room, extended countertops in the kitchen, corner pantry, and coat closet. Bring your family home to the Lavon floor plan and enjoy all the comfort of room to spread out and relax, teamed with the highest quality product.
$372,925
1245 Comal Lane Springtown, TX 76082
- Type:
- Single Family
- Sq.Ft.:
- 1,939
- Status:
- Active
- Beds:
- 4
- Lot size:
- 0.15 Acres
- Year built:
- 2024
- Baths:
- 2.00
- MLS#:
- 20756289
- Subdivision:
- Covenant Park
ADDITIONAL INFORMATION
SPRAY FOAM ENCAPSULATED The Lavon floor plan provides all the space needed for a growing family. Welcomed by the long foyer opens into a grand family room complete with a fireplace. Gathering in this home is easy with the seamless transition from room to room. The kitchen is positioned against the back wall as the stage so you can look out and observe all things going on. With three equally-sized spare bedrooms, youâll have space for your family and any visitors. A walk-in mudroom off the garage allows for more storage of shoes, bags, and all your day-to-day items. The Lavon home is perfect for a busy and active family needing space to come together as well as everyoneâs own private space. The ownerâs suite is a perfect getaway, tucked in the back corner past the family room. Entering this space, youâll have a splendid view into the backyard. All the natural light will make this oasis feel even more tranquil. The bedroom leads into the owner's bath with a double-sink vanity, stand-up shower, and tub perfect for unwinding after a long day. Thereâs no shortage of storage in this luxurious ranch-style home with closets in every room, extended countertops in the kitchen, corner pantry, and coat closet. Bring your family home to the Lavon floor plan and enjoy all the comfort of room to spread out and relax, teamed with the highest quality product.
- Type:
- Single Family
- Sq.Ft.:
- 1,567
- Status:
- Active
- Beds:
- 3
- Lot size:
- 0.19 Acres
- Year built:
- 2024
- Baths:
- 2.00
- MLS#:
- 20755993
- Subdivision:
- Boardwalk Estates
ADDITIONAL INFORMATION
Ask your community sales manager about incredible rates PLUS closing cost allowances on this home! Entertaining is easy in the attractive Dublin plan, centered around an expansive open-concept great room that leads into a well-appointed kitchen and dining areaâboasting access to a covered patio. You'll find the owner's suite on the other side of the great room, offering a generous walk-in closet and a private bath with dual vanities. Rounding out the home, two additional bedrooms share a full bath. Conveniently situated northwest of Fort Worthâalong Highway 199âSpringtown provides easy access to prime economic, employment and entertainment hubs while embracing its small-town charm. Options include upgraded carpeting and tiling selections, smart home technology, and MORE! Est. December completion!
$460,000
220 Etta Lane Springtown, TX 76082
- Type:
- Single Family
- Sq.Ft.:
- 2,009
- Status:
- Active
- Beds:
- 4
- Lot size:
- 1 Acres
- Year built:
- 2019
- Baths:
- 2.00
- MLS#:
- 20755062
- Subdivision:
- Byers Ranch Estates Ph
ADDITIONAL INFORMATION
**Charming Country Home on 1 Acre Lot â Your Dream Retreat Awaits!** Discover this stunning four-bedroom, two-bathroom home situated on a beautiful 1-acre lot. The spacious open-concept living area is perfect for family gatherings and entertaining friends. Retreat to the expansive master bedroom featuring an en suite bathroom and a large walk-in closet. The additional bedrooms provide ample space for family or guests. Enjoy practical features like a mudroom and a large pantry for extra storage. Step outside to your covered and screened patio with a cozy fireplace, ideal for relaxing or entertaining. The property includes a large spray foam insulated shop, is fully fenced with pipe and no-climb, and features a two-horse stable and a cute chicken coop! With no HOA, this peaceful setting offers the freedom and space youâve been searching for. Donât miss the chance to own this exceptional homeâschedule a tour today!
- Type:
- Single Family
- Sq.Ft.:
- 2,000
- Status:
- Active
- Beds:
- 3
- Lot size:
- 1.3 Acres
- Year built:
- 2024
- Baths:
- 2.00
- MLS#:
- 20754482
- Subdivision:
- The Ranches At Valley View East
ADDITIONAL INFORMATION
Welcome to your new country retreat in beautiful Parker County! Sitting on 1 acre, this 3 bd, 2 ba, open floor plan home allows for an easy-living setting. An abundance of windows allows lots of natural light to fill the generous sized living & kitchen areas. Wonderful wood-like tile floors flow throughout the main areas of the home. Fantastic features of the kitchen include: custom-built cabinets, granite counters, island with seating, divine walk-in pantry, separate cook-top, and stainless steel built-in oven & microwave. Greet the morning with coffee or unwind in the evening on the covered patio overlooking the spacious backyard. At the end of the day, escape to the private & luxurious owner's ensuite and indulge in a soak in the tub. The office and secondary bdrms are nicely laid out and separated from the owner's suite. All bedrooms and closets will have carpet. Whether you are working from home or entertaining, you will be ecstatic about calling this place your home.
- Type:
- Single Family
- Sq.Ft.:
- 2,000
- Status:
- Active
- Beds:
- 3
- Lot size:
- 1.3 Acres
- Year built:
- 2024
- Baths:
- 2.00
- MLS#:
- 20754473
- Subdivision:
- The Ranches At Valley View East
ADDITIONAL INFORMATION
Welcome to your new country retreat in beautiful Parker County! Sitting on 1 acre, this 3 bd, 2 ba, open floor plan home allows for an easy-living setting. An abundance of windows allows lots of natural light to fill the generous sized living & kitchen areas. Wonderful wood-like tile floors flow throughout the main areas of the home. Fantastic features of the kitchen include: custom-built cabinets, granite counters, island with seating, divine walk-in pantry, separate cook-top, and stainless steel built-in oven & microwave. Greet the morning with coffee or unwind in the evening on the covered patio overlooking the spacious backyard. At the end of the day, escape to the private & luxurious owner's ensuite and indulge in a soak in the tub. The office and secondary bdrms are nicely laid out and separated from the owner's suite. All bedrooms and closets will have carpet. Whether you are working from home or entertaining, you will be ecstatic about calling this place your home.
- Type:
- Single Family
- Sq.Ft.:
- 2,000
- Status:
- Active
- Beds:
- 3
- Lot size:
- 1 Acres
- Year built:
- 2024
- Baths:
- 2.00
- MLS#:
- 20754446
- Subdivision:
- The Ranches At Valley View West
ADDITIONAL INFORMATION
Welcome to your new country retreat in beautiful Parker county! Sitting on 1 acre, this 3 bd, 2 ba, open floor plan home allows for an easy-living setting. An abundance of windows allows lots of natural light to fill the generously sized living & kitchen areas. Wonderful wood-like tile floors flow throughout the main areas of the home. Fantastic features of the kitchen include: custom built cabinets, granite counters, island with seating, divine walk-in pantry, separate cook-top, and stainless steel built-in oven & microwave. Greet the morning with coffee or unwind in the evening on the covered patio overlooking the spacious backyard. At the end of the day, escape to the private & luxurious owner's ensuite and indulge in a soak in the tub. The office and secondary bdrms are nicely laid out and separated from the owner's suite. All bedrooms and closets will have carpet. Whether you are working from home or entertaining, you will be esctatic to call this place your home.
- Type:
- Single Family
- Sq.Ft.:
- 3,444
- Status:
- Active
- Beds:
- 5
- Lot size:
- 1.41 Acres
- Year built:
- 2002
- Baths:
- 4.00
- MLS#:
- 20746436
- Subdivision:
- Heritage Oaks Ii
ADDITIONAL INFORMATION
Realize your dreams before the Holidays with this magnificent home in Parker County, a mere 30 minutes from downtown Fort Worth, TX. This adaptable residence boasts an air-conditioned enclosed garage, previously utilized as a catering kitchen, easily convertible back into a two-car garage. Alternatively, if garage space is not essential, it could become a splendid family or game room. The home offers 5 bedrooms and 3 full baths, including guest quarters ideal for rental income or as a mother-in-law suite, making it perfect for multi-generational living. The sellers have extensively prepared the home for listing and will not be conducting any repairs, but inspections are welcome. This expansive property, suitable for a large family or a home business, is offered at a price to sell. Please, serious buyers only! Grear sacrifices are made by the sellers who are self-employed to open their home to you! Thank you! Price is firm as we have multiple, contingent offers in hand and or have declined offers.
- Type:
- Manufactured Home
- Sq.Ft.:
- 1,344
- Status:
- Active
- Beds:
- 3
- Lot size:
- 6 Acres
- Year built:
- 1985
- Baths:
- 2.00
- MLS#:
- 20751116
- Subdivision:
- Springtown
ADDITIONAL INFORMATION
Welcome to your piece of paradise in beautiful Springtown Texas! 6 luscious acres of land with a livable 3-bedroom mobile home while you build the home of your dreams! Check out the gorgeous views and heavily treed lot! You don't want to miss out on this opportunity! Bring your construction hat and creativity to fabricate something beautiful on this improved site! Located less than 8 miles from the heart of Springtown and its amenities. Also conveniently situated between Springtown and Weatherford. No HOA. Buyer and buyer's agent please use caution when driving down driveway.
- Type:
- Land
- Sq.Ft.:
- n/a
- Status:
- Active
- Beds:
- n/a
- Lot size:
- 1.23 Acres
- Baths:
- MLS#:
- 20752033
- Subdivision:
- The Ranches At View East
ADDITIONAL INFORMATION
Come build your dream home just thirty minutes from Fort Worth! This new subdivision offers NextLink fiber internet along with Tri-County electric and Walnut Creek SUD. With this beautiful lot there are so many possibilities with a minimum of 1800+ square feet build restrictions. This is the perfect treed lot to build that home for you and your family to enjoy in a beautiful quiet new neighborhood, where you can enjoy the peaceful nights, kids and families can build those neighborly relationships, While still close enough to the amenities and excitement of Fort Worth.
- Type:
- Land
- Sq.Ft.:
- n/a
- Status:
- Active
- Beds:
- n/a
- Lot size:
- 1.32 Acres
- Baths:
- MLS#:
- 20752007
- Subdivision:
- The Ranches At Valley
ADDITIONAL INFORMATION
Come build your dream home just thirty minutes from Fort Worth! This new subdivision offers NextLink fiber internet along with Tri-County electric and Walnut Creek SUD. With this beautiful lot there are so many possibilities with a minimum of 1800+ square feet build restrictions. This is the perfect treed lot to build that home for you and your family to enjoy in a beautiful quiet new neighborhood, where you can enjoy the peaceful nights, kids and families can build those neighborly relationships, While still close enough to the amenities and excitement of Fort Worth.
- Type:
- Land
- Sq.Ft.:
- n/a
- Status:
- Active
- Beds:
- n/a
- Lot size:
- 20 Acres
- Baths:
- MLS#:
- 20752958
- Subdivision:
- A1081-A-1081 A Kendall
ADDITIONAL INFORMATION
This property features 20acres of pasture and wooded areas that are fenced and cross fenced. It has a Beautiful open view overlooking the pasture, mature trees, and pond. There is a windmill water well for animals and an electric water well for the house. The entire property is fenced in with the homestead fenced separately. The Barn has pens for chickens and live stock. This property is great for families looking for the quite country life to build your dream home or it is also potential for builders, with a corner lot to give you lots of road frontage. The opportunity here is endless.

The data relating to real estate for sale on this web site comes in part from the Broker Reciprocity Program of the NTREIS Multiple Listing Service. Real estate listings held by brokerage firms other than this broker are marked with the Broker Reciprocity logo and detailed information about them includes the name of the listing brokers. ©2024 North Texas Real Estate Information Systems
Springtown Real Estate
The median home value in Springtown, TX is $346,400. This is lower than the county median home value of $393,700. The national median home value is $338,100. The average price of homes sold in Springtown, TX is $346,400. Approximately 57.68% of Springtown homes are owned, compared to 35.47% rented, while 6.85% are vacant. Springtown real estate listings include condos, townhomes, and single family homes for sale. Commercial properties are also available. If you see a property you’re interested in, contact a Springtown real estate agent to arrange a tour today!
Springtown, Texas has a population of 3,051. Springtown is less family-centric than the surrounding county with 27.35% of the households containing married families with children. The county average for households married with children is 37.76%.
The median household income in Springtown, Texas is $62,955. The median household income for the surrounding county is $88,535 compared to the national median of $69,021. The median age of people living in Springtown is 30.7 years.
Springtown Weather
The average high temperature in July is 94.7 degrees, with an average low temperature in January of 33 degrees. The average rainfall is approximately 37.1 inches per year, with 1.4 inches of snow per year.
