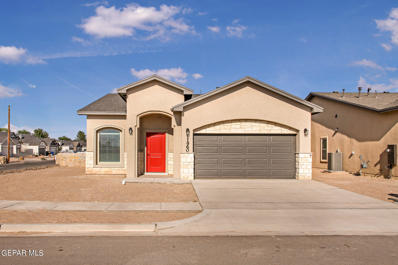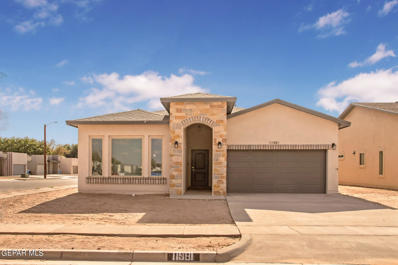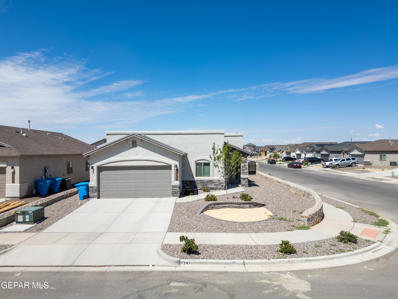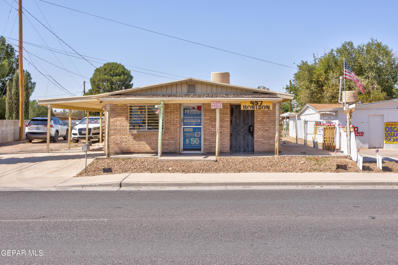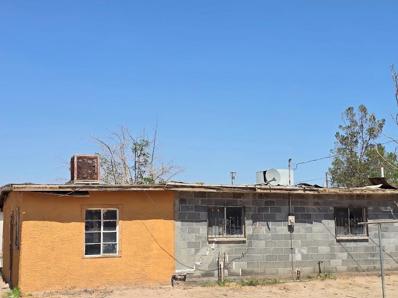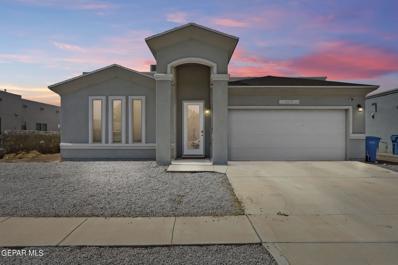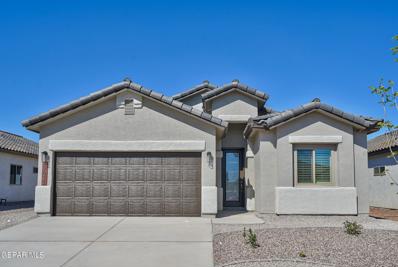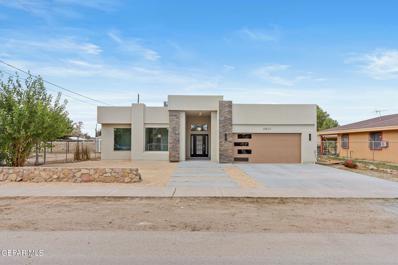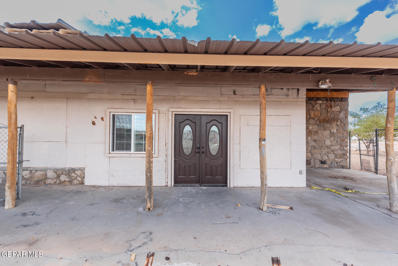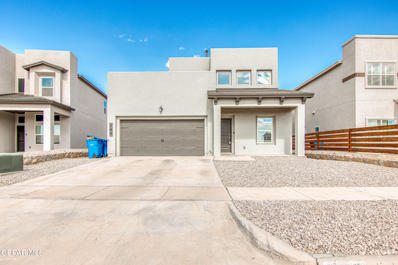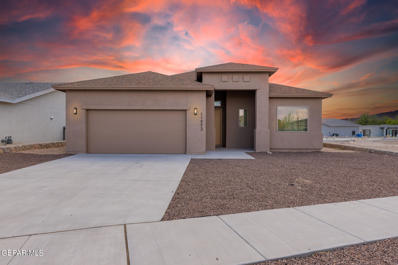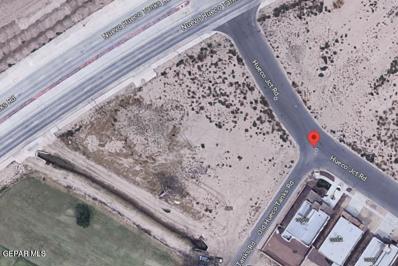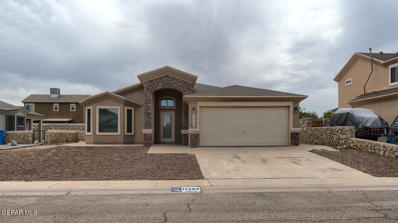Socorro TX Homes for Rent
$279,500
11964 Loess Place Socorro, TX 79927
- Type:
- Single Family
- Sq.Ft.:
- 1,650
- Status:
- Active
- Beds:
- 4
- Lot size:
- 0.14 Acres
- Year built:
- 2024
- Baths:
- 2.00
- MLS#:
- 909303
- Subdivision:
- Haciendas De Socorro
ADDITIONAL INFORMATION
The Saffron floor plan offers a thoughtfully designed layout with modern living in mind. After your entrance, you will be greeted by the heart of your home, where the kitchen, dining, and living areas seamlessly flow together, creating the perfect space for both daily living and entertaining. The kitchen boasts modern cabinetry, sleek countertops, and an island. Natural light to pours in, enhancing the open feel. The primary suite is a serene retreat, complete with a well-appointed bathroom featuring dual sinks, a large walk-in shower, and ample closet space. With our signature attention to quality and detail, the Saffron offers both style and functionality in a beautifully crafted new home. Visit our model homes to take advantage of our current promotions and incredible incentives to help you buy your NEW HOME!!!
- Type:
- Single Family
- Sq.Ft.:
- 1,650
- Status:
- Active
- Beds:
- 4
- Lot size:
- 0.14 Acres
- Year built:
- 2024
- Baths:
- 2.00
- MLS#:
- 909299
- Subdivision:
- Haciendas De Socorro
ADDITIONAL INFORMATION
The Saffron floor plan offers a thoughtfully designed layout with modern living in mind. After your entrance, you will be greeted by the heart of your home, where the kitchen, dining, and living areas seamlessly flow together, creating the perfect space for both daily living and entertaining. The kitchen boasts modern cabinetry, sleek countertops, and an island. Natural light to pours in, enhancing the open feel. The primary suite is a serene retreat, complete with a well-appointed bathroom featuring dual sinks, a large walk-in shower, and ample closet space. With our signature attention to quality and detail, the Saffron offers both style and functionality in a beautifully crafted new home. Visit our model homes to take advantage of our current promotions and incredible incentives to help you buy your NEW HOME!!!
$2,400,000
Robin Road Socorro, TX 79927
- Type:
- Land
- Sq.Ft.:
- n/a
- Status:
- Active
- Beds:
- n/a
- Lot size:
- 5.29 Acres
- Baths:
- MLS#:
- 909262
- Subdivision:
- Out Of Area
ADDITIONAL INFORMATION
Unlock the potential of 5.29 acres of prime commercial real estate just 0.5 miles from Interstate 10! Located two blocks from Horizon Blvd, this C-2 zoned property offers 955 feet of frontage on Robin Rd. With electricity and water readily available, it's the perfect site for your next venture. Don't miss out on this incredible opportunity to grow your business in a thriving area!
$267,500
11960 Loess Socorro, TX 79927
- Type:
- Single Family
- Sq.Ft.:
- 1,575
- Status:
- Active
- Beds:
- 3
- Lot size:
- 0.15 Acres
- Year built:
- 2024
- Baths:
- 2.00
- MLS#:
- 909206
- Subdivision:
- Haciendas De Socorro
ADDITIONAL INFORMATION
The Castilla floor plan offers a beautiful layout that emphasizes simplicity and functional design, making it a popular choice among homebuyers. The open concept living area is perfect for gatherings. Beautiful cantera details accentuate your façade. The primary suite provides the ideal place to relax after a busy day at work. High-quality finishes and thoughtful details throughout ensure a comfortable and stylish living experience. Call us and/ or visit our model homes to take advantage of our current promotions and incredible incentives to help you buy your NEW HOME!!!
- Type:
- Single Family
- Sq.Ft.:
- 1,630
- Status:
- Active
- Beds:
- 4
- Lot size:
- 0.14 Acres
- Year built:
- 2024
- Baths:
- 2.00
- MLS#:
- 909201
- Subdivision:
- Haciendas De Socorro
ADDITIONAL INFORMATION
This open-concept layout seamlessly combines the living, dining, and kitchen areas, creating a welcoming atmosphere perfect for living and entertaining. A great starter home, the Zinia floor plan features 4 bedrooms for added space. Visit our model homes to take advantage of our current promotions and incredible incentives to help you buy your NEW HOME!!!
$275,000
11468 Park Lane Socorro, TX 79927
Open House:
Thursday, 11/14 11:00-6:00PM
- Type:
- Single Family
- Sq.Ft.:
- 1,650
- Status:
- Active
- Beds:
- 3
- Lot size:
- 0.16 Acres
- Year built:
- 2022
- Baths:
- 2.00
- MLS#:
- 909175
- Subdivision:
- Sunset Valley Estates
ADDITIONAL INFORMATION
The Castilla floor plan from offers a beautiful layout that emphasizes simplicity and functional design, making it a popular choice among homebuyers. The open concept living area is perfect for gatherings. Beautiful Cantera details accentuate your façade. The primary suite provides the ideal place to relax after a busy day at work. High-quality finishes and thoughtful details throughout ensure a comfortable and stylish living experience. Call us and/ or visit our model homes to take advantage of our current promotions and incredible incentives to help you buy your NEW HOME!!!
- Type:
- Single Family
- Sq.Ft.:
- 1,965
- Status:
- Active
- Beds:
- 4
- Lot size:
- 0.16 Acres
- Year built:
- 2024
- Baths:
- 3.00
- MLS#:
- 909165
- Subdivision:
- Haciendas De Socorro
ADDITIONAL INFORMATION
Introducing the Seminole floor plan offering ultra-modern living. The floor plan is designed with attention to detail, boasting sleek finishes, an open-concept layout, and ample natural light. This home is both comfortable and stylish. It offers three different floor elevations, from modern, farmhouse, and Spanish according to your own style. Visit our model homes to take advantage of our current promotions and incredible incentives to help you buy your NEW HOME!!!
- Type:
- Single Family
- Sq.Ft.:
- 1,500
- Status:
- Active
- Beds:
- 3
- Lot size:
- 0.12 Acres
- Year built:
- 2020
- Baths:
- 2.00
- MLS#:
- 909099
- Subdivision:
- Jardin De Flores
ADDITIONAL INFORMATION
Step into this beautifully designed 3-bedroom, 2-bathroom home featuring modern beam ceilings and an open-concept layout. The bright living space flows seamlessly into a sleek kitchen with stainless steel appliances and a large island. The spacious primary suite includes a walk-in closet and a luxurious ensuite bathroom, while two additional bedrooms offer flexibility for family or office space. The private backyard is perfect for relaxing or entertaining. This move-in ready home combines style and comfort. Schedule your showing today!
- Type:
- Single Family
- Sq.Ft.:
- 1,448
- Status:
- Active
- Beds:
- 4
- Lot size:
- 0.19 Acres
- Year built:
- 2014
- Baths:
- 2.00
- MLS#:
- 909122
- Subdivision:
- Jardin De Flores
ADDITIONAL INFORMATION
Single-story residence with four bedrooms and two baths in the Socorro area. Open floor plan, Kitchen has granite countertops and stainless steel appliances ,converted garage for additional living space . Den has french doors leading out to the large covered porch with a built-in bbq area .Side yard has ample space for a dog run Don't miss out on this amazing opportunity ,schedule an appointment to view today !
$257,500
341 MERCY TELLEZ Socorro, TX 79927
- Type:
- Single Family
- Sq.Ft.:
- 1,680
- Status:
- Active
- Beds:
- 3
- Lot size:
- 0.14 Acres
- Year built:
- 2023
- Baths:
- 2.00
- MLS#:
- 909012
- Subdivision:
- Estancias Del Parral
ADDITIONAL INFORMATION
You'll absolutely will love the charm of this single-story residence with three bedrooms and two baths in the Socorro area. Reflecting pride in ownership, it awaits a new owner in a fantastic neighborhood. The double-car garage is a perfect fit, and once inside, you'll find it warm, inviting, and efficiently designed. The living room is ideal for cozy family gatherings, and the kitchen, dining area, and nearby spacious pantry are just right. Both bathrooms boast the amenities you'll desire. The expansive yards, complete with beautifully designed landscaping. Schedule your tour today and experience the allure of this lovely home
- Type:
- Triplex
- Sq.Ft.:
- 2,060
- Status:
- Active
- Beds:
- n/a
- Lot size:
- 0.12 Acres
- Baths:
- MLS#:
- 908799
- Subdivision:
- Friedman Estates
ADDITIONAL INFORMATION
Accepting offers! Accepting Cash or Conventional bank financing. Investor's dream OPPORTUNITY! Live in one or RENT all 3! Socorro/El Paso Texas. TRIPLEX, 3 unit property on desirable corner lot. Unit A has 1 bedroom, 1 bathroom, 692 sf, spacious kitchen, living and dining area, private yard and storage space. Unit B has 2 bedroom, 1 bathroom, 832 sf, spacious kitchen, living room dining room area, private yard and storage space. Unit C has 1 bedroom, 1 bathroom, 536 sf, living room dining area and kitchen, private yard and storage space. Great Location - accessible to shopping, restaurants and schools and 1-10 and 375 highways. Make this your MONEY MAKER! Call ME today to make this your Home Sweet Home!
- Type:
- General Commercial
- Sq.Ft.:
- n/a
- Status:
- Active
- Beds:
- n/a
- Lot size:
- 0.12 Acres
- Baths:
- MLS#:
- 908699
ADDITIONAL INFORMATION
Prime commercial property available on Horizon Blvd, conveniently close to North Loop! Zoned C3, this versatile building offers endless possibilities for various business ventures. Previously utilized as a restaurant and a cell phone repair shop, it features two distinct rental spaces ready for your entrepreneurial vision. This unique property is not a rental home but a business opportunity, ideal for generating residual income. With its flexible layout, the new owner can operate a business on-site while also enjoying the option of living on the premises. Don't miss out on this incredible investment chance!
$87,299
608 Winn Road Socorro, TX 79927
- Type:
- Single Family
- Sq.Ft.:
- 1,772
- Status:
- Active
- Beds:
- 4
- Lot size:
- 0.19 Acres
- Year built:
- 1959
- Baths:
- 1.00
- MLS#:
- 83506689
- Subdivision:
- Socorro
ADDITIONAL INFORMATION
Welcome to 608 Winn Rd, a one-story home with great potential for the savvy investor. Featuring an attached carport, a spacious family room, and an open kitchen area, this property offers plenty of room for customization. Though in need of repairs and renovations, it presents an excellent opportunity to create value and transform it into the home of your dreams. With its solid foundation and spacious layout, this home is perfect for those looking to invest and bring their personal touch. Donât miss out on this promising property with endless possibilities!
- Type:
- Single Family
- Sq.Ft.:
- 1,284
- Status:
- Active
- Beds:
- 3
- Lot size:
- 0.18 Acres
- Year built:
- 1984
- Baths:
- 2.00
- MLS#:
- 17245099
- Subdivision:
- Socorro Village
ADDITIONAL INFORMATION
Discover the potential at 724 Artemediano St, a one-story home nestled on a large, fully fenced lot. This 3-bedroom, 2-bathroom property features a spacious family room and kitchen area, offering a great foundation for your renovation vision. While it requires some work and updates, the homeâs layout provides a solid starting point for transformation. With its expansive lot and promising structure, this is an ideal investment opportunity for those looking to add value. Bring your creativity and make this property shine! This home is incredibly close to Walmart and Bulldog Championship Park, along with other great amenities.
$298,000
629 Guy Meyers Socorro, TX 79927
- Type:
- Single Family
- Sq.Ft.:
- 1,913
- Status:
- Active
- Beds:
- 4
- Lot size:
- 0.17 Acres
- Year built:
- 2020
- Baths:
- 3.00
- MLS#:
- 908335
- Subdivision:
- Leonor Estates
ADDITIONAL INFORMATION
Discover your perfect home in this elegant one-story gem, featuring 4 bedrooms and 3 full bathrooms. The modern, open-concept design seamlessly connects a sophisticated dining area with a generous kitchen, complete with a spacious island perfect for extra seating. Large kitchen island, tile backsplash, and stainless steel appliances. The home is bathed in natural light, creating a warm and inviting atmosphere throughout. The expansive great room is ideal for entertaining or relaxing. Retreat to the serene Primary bedroom, which boasts a walk-in closet and is thoughtfully separated from the other bedrooms for added privacy. Enjoy energy savings with the home's solar panels. Conveniently located near schools, shopping centers, and restaurants, with easy access to Loop 375 and I-10, this home offers both comfort and convenience.
- Type:
- Single Family
- Sq.Ft.:
- 1,788
- Status:
- Active
- Beds:
- 4
- Lot size:
- 0.13 Acres
- Baths:
- 3.00
- MLS#:
- 908206
- Subdivision:
- Valle Nuevo
ADDITIONAL INFORMATION
The Georgia floor plan is a fantastic single story open floor plan with Four bedrooms and two and half baths. Beautiful open kitchen with island, granite countertops, stainless steel appliances, and rich wood cabinets with crown molding. Primary bedroom zone separate. Located in a great community, with parks, shopping and restaurants. Pictures are for demonstration purposes only and not of actual home. Please visit the Model Home at 901 Indigo Sky in Painted Desert for assistance 10am-6pm
- Type:
- Single Family
- Sq.Ft.:
- 1,938
- Status:
- Active
- Beds:
- 4
- Lot size:
- 0.23 Acres
- Year built:
- 2024
- Baths:
- 2.00
- MLS#:
- 908236
- Subdivision:
- Belen Plaza
ADDITIONAL INFORMATION
Welcome to the Isabella floor plan by Royal Homes! This new 4 bed, 2 bath home, offers 1938 square feet of modern, stylish living space. The high ceilings throughout create an open atmosphere, accentuated by expansive windows that let in abundant natural light.The gourmet kitchen is a standout feature, sleek countertops, and ample cabinet space. Generously sized master retreat with luxiourios en-suite bathroom.Outside, the big backyard is a versatile space ready for your personal touch. Oversized insulated two car garage, and tankless water heater.Overall, this home combines contemporary design with practical features, offering a comfortable and stylish living environment.
$249,950
Burt Road Socorro, TX 79927
- Type:
- Single Family
- Sq.Ft.:
- 3,900
- Status:
- Active
- Beds:
- 3
- Lot size:
- 1.24 Acres
- Year built:
- 1950
- Baths:
- 1.00
- MLS#:
- 908184
- Subdivision:
- Socorro
ADDITIONAL INFORMATION
Fixer upper opportunity featuring 1.24 acres. Own a piece of beautiful Socorro with potential for you to turn this into your dream home. Check it out today!
Open House:
Saturday, 11/16 12:00-3:00PM
- Type:
- Single Family
- Sq.Ft.:
- 1,790
- Status:
- Active
- Beds:
- 4
- Lot size:
- 0.11 Acres
- Year built:
- 2004
- Baths:
- 2.00
- MLS#:
- 907529
- Subdivision:
- Valle Del Sol Estates
ADDITIONAL INFORMATION
Discover this spacious 2-story home in the thriving Socorro area, offering 4 bedrooms, 2 bathrooms, and a versatile loft. Conveniently located near shopping centers and restaurants, this home is perfect for your lifestyle. The backyard is a true retreat with a storage shed, and a shaded pergola—ideal for relaxing or entertaining. Don't miss out—schedule a viewing today before it's gone!
- Type:
- Single Family
- Sq.Ft.:
- 2,420
- Status:
- Active
- Beds:
- 5
- Lot size:
- 0.14 Acres
- Year built:
- 2021
- Baths:
- 4.00
- MLS#:
- 907559
- Subdivision:
- Villas Del Valle
ADDITIONAL INFORMATION
Welcome to the Terllis Floor Plan, a stunning and spacious 2-story home designed for comfort and style. This beautiful residence features 5 bedrooms and 2.5 bathrooms, offering a generous 2,420 sq ft of living space. The open and inviting layout provides a cozy atmosphere perfect for both relaxation and entertaining. The expansive primary bedroom boasts ample closet space, ensuring plenty of room for all your belongings. The kitchen is a chef's dream, complete with a farm-style apron sink and granite countertops throughout. Energy efficiency is enhanced with spray-foam insulation, keeping your home comfortable year-round. Located in the welcoming Villas Del Socorro community, this home is perfect for anyone looking for a blend of modern amenities and a friendly neighborhood vibe. The 2-car garage adds convenience, making this the ideal home for your family.
Open House:
Saturday, 11/16 10:00-4:00PM
- Type:
- Single Family
- Sq.Ft.:
- 1,490
- Status:
- Active
- Beds:
- 3
- Lot size:
- 0.16 Acres
- Year built:
- 2024
- Baths:
- 2.00
- MLS#:
- 907530
- Subdivision:
- Haciendas De Socorro
ADDITIONAL INFORMATION
Out of the City, beautiful country views, Welcome to Haciendas de Socorro! This new custom built home showcases 3 bedrooms and 2 bathrooms in the most spacious ways in almost 1500 sqft of space!! Modern fixtures, plenty of natural lighting, double car garage, tankless water heater , and so much more. Do not pass up on the opportunity of owning this prestige home!
- Type:
- Single Family
- Sq.Ft.:
- 1,824
- Status:
- Active
- Beds:
- 4
- Lot size:
- 0.14 Acres
- Year built:
- 2022
- Baths:
- 2.00
- MLS#:
- 907517
- Subdivision:
- Villas de Socorro
ADDITIONAL INFORMATION
LIKE NEW!! 4 Bedroom Home ready to move in. Built in 2022 this great home offers spacious bedrooms, an open floor concept perfect for entertaining with a beautiful kitchen with granite countertops and a lot of counter space. Come see it today!!
$1,003,990
Hueco Jct Road Socorro, TX 79927
- Type:
- General Commercial
- Sq.Ft.:
- n/a
- Status:
- Active
- Beds:
- n/a
- Lot size:
- 0.89 Acres
- Baths:
- MLS#:
- 907155
ADDITIONAL INFORMATION
Great Commercial Opportunity! Located within minutes of the vastly developing Amazon Distribution Center on a corner lot. Plenty of developed space that offers any business the great opportunity of location location location!
- Type:
- Single Family
- Sq.Ft.:
- 1,511
- Status:
- Active
- Beds:
- 3
- Lot size:
- 0.15 Acres
- Year built:
- 2013
- Baths:
- 2.00
- MLS#:
- 907062
- Subdivision:
- Jardin De Flores
ADDITIONAL INFORMATION
Home has structural movement selling as is.
- Type:
- Other
- Sq.Ft.:
- 1,900
- Status:
- Active
- Beds:
- n/a
- Lot size:
- 0.29 Acres
- Baths:
- MLS#:
- 907003
- Subdivision:
- Moon
ADDITIONAL INFORMATION
Live in one property and rent out the other. Great investment property located in Socorro, TX. The house has two bedrooms, one bathroom, bonus room and storage room. The apartment in back is two bedrooms and one bathroom. Near schools, shopping, restaurants and easy access to Alameda and North Loop.
Information is provided exclusively for consumers’ personal, non-commercial use, that it may not be used for any purpose other than to identify prospective properties consumers may be interested in purchasing, and that data is deemed reliable but is not guaranteed accurate by the MLS. Copyright 2024 Greater El Paso Multiple Listing Service, Inc. All rights reserved.
| Copyright © 2024, Houston Realtors Information Service, Inc. All information provided is deemed reliable but is not guaranteed and should be independently verified. IDX information is provided exclusively for consumers' personal, non-commercial use, that it may not be used for any purpose other than to identify prospective properties consumers may be interested in purchasing. |
Socorro Real Estate
The median home value in Socorro, TX is $169,100. This is lower than the county median home value of $199,200. The national median home value is $338,100. The average price of homes sold in Socorro, TX is $169,100. Approximately 77.19% of Socorro homes are owned, compared to 18.37% rented, while 4.44% are vacant. Socorro real estate listings include condos, townhomes, and single family homes for sale. Commercial properties are also available. If you see a property you’re interested in, contact a Socorro real estate agent to arrange a tour today!
Socorro, Texas has a population of 34,687. Socorro is more family-centric than the surrounding county with 33.14% of the households containing married families with children. The county average for households married with children is 33.08%.
The median household income in Socorro, Texas is $42,042. The median household income for the surrounding county is $50,919 compared to the national median of $69,021. The median age of people living in Socorro is 35 years.
Socorro Weather
The average high temperature in July is 94.9 degrees, with an average low temperature in January of 29.8 degrees. The average rainfall is approximately 10.1 inches per year, with 3 inches of snow per year.



