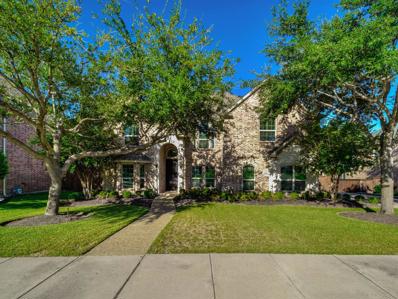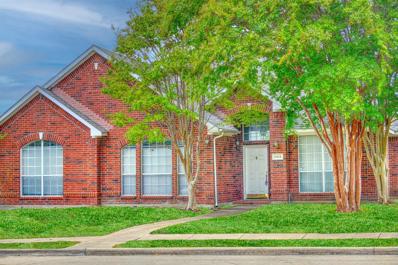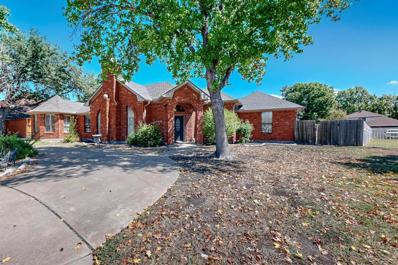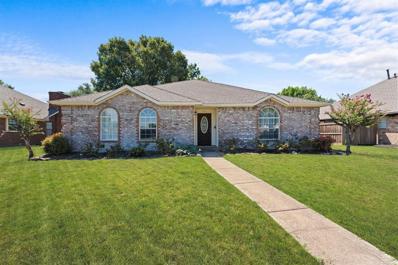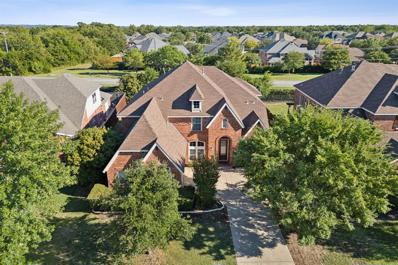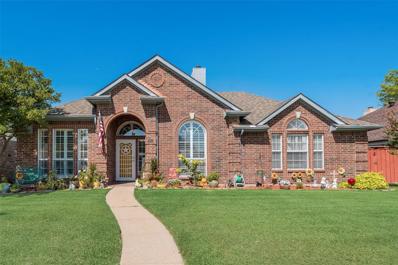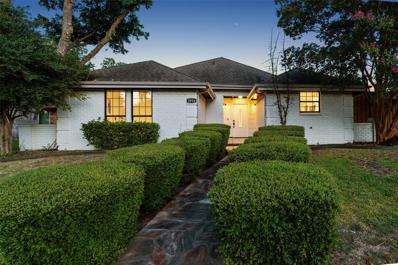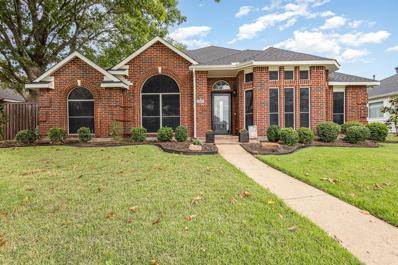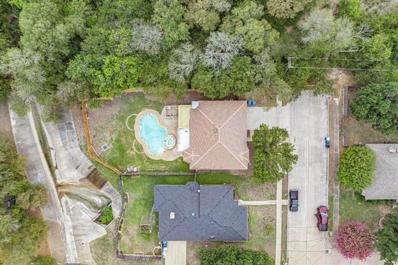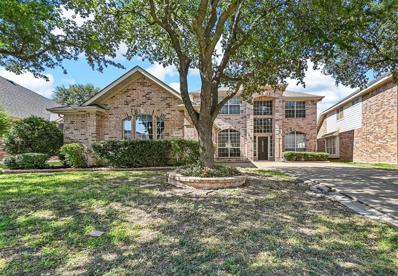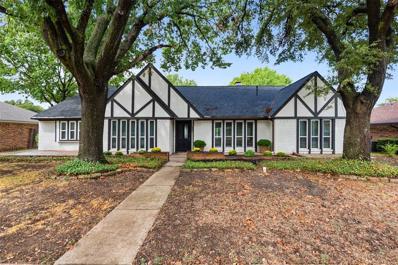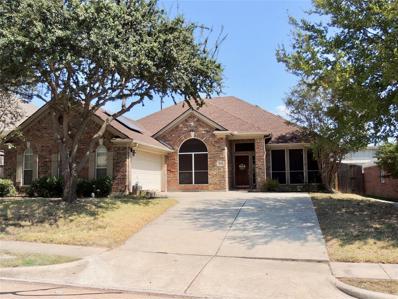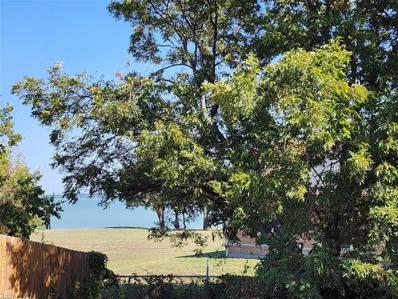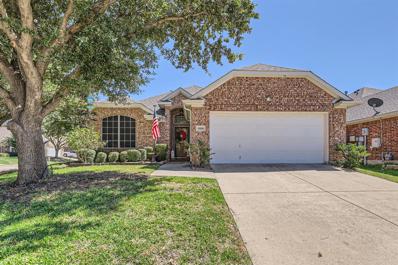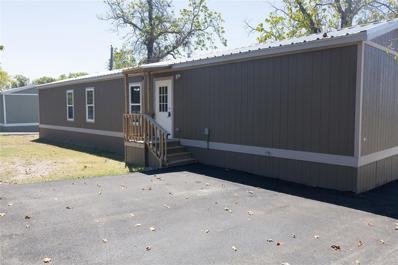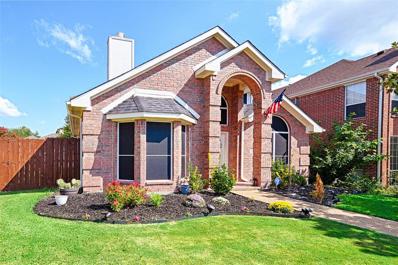Rowlett TX Homes for Rent
$695,000
10110 Birdie Court Rowlett, TX 75089
- Type:
- Single Family
- Sq.Ft.:
- 3,854
- Status:
- Active
- Beds:
- 5
- Lot size:
- 0.35 Acres
- Year built:
- 2007
- Baths:
- 4.00
- MLS#:
- 20738819
- Subdivision:
- Waterview Ph 09
ADDITIONAL INFORMATION
Over $180K in upgrades! Handscrapped hardwood floors, plantation shutters, GE Profile kitchen appliances, LED lighting, Iron front door, fully remodeled master bath, wine cellar, recently replaced windows, Trane HVAC units, front landscaping & outdoor lighting, hot water heater, and whole house generator and more. This beautiful 5-3.5-3 home with 3 living areas, 2 dining areas, an office & treed backyard. Handscrapped hardwood floors in entry, dining room, living room, master bedroom, halls and game room. Large family room with high ceiling, floor to ceiling stone fireplace & banks of windows overlook backyard. Gourmet kitchen features granite countertops, island & double ovens, 5 burner gas cooktop and oversized eating area. Master suite down, fully remodeled designer master bath floor with frameless shower, bathtub & LED mirror and bidet toilet. Media room, game room, 4 bedrooms & 2 baths up. Mature treed backyard with large flagstone patio for outdoor enjoyment. 3 car garage.
$399,900
2413 Balsam Drive Rowlett, TX 75089
- Type:
- Single Family
- Sq.Ft.:
- 2,206
- Status:
- Active
- Beds:
- 4
- Lot size:
- 0.2 Acres
- Year built:
- 1994
- Baths:
- 2.00
- MLS#:
- 20741232
- Subdivision:
- Springfield Estates Ph A
ADDITIONAL INFORMATION
Near Hwy 66 & President George W Bush Frwy. In the Metroplex but small town feeling. Lots of living area to share with family members. Very large kitchen. Welcoming den with inviting fireplace. Very nice patio area facing the east so you have a lovely evening shade for gathering outside for food, fun or fellowship. In the documents section of this listing is an appraisal done in March of this year - since that time $6,485 work has been done to update the home some. As you know prices have held their own or gone up - we calculate the value may have gone up $10,000 with updates and time since March. It won't last very long since it's in Springfield Estates. Seller would like to use Independence Title in Mesquite to close - Mike Vullo, Escrow Officer. Easy drive to Firewheel Mall. Garland schools so the choice is your where your student attends.
- Type:
- Single Family
- Sq.Ft.:
- 2,597
- Status:
- Active
- Beds:
- 3
- Lot size:
- 0.3 Acres
- Year built:
- 1987
- Baths:
- 3.00
- MLS#:
- 20740798
- Subdivision:
- Lake Highlands Lake Ray Hubbard
ADDITIONAL INFORMATION
This home has a great layout a large backyard with an awesome pool. There is an assumable fha mortgage rate is disclosed here. The home will need some work so you will need to get an FHA 203K or a FNMA home style rehab loan. It' a great opportunity to purchase a home under market value and make it yours! It is so hard to find a custom home in this price range with a great layout a large lot almost one third of an acre. Sellers replaced the roof , skylights and gutter March 2024.There is also room above the garage that could be used for a multitude of things like storage or other uses it is air conditioned and approximately 8 x 12 per the owners. Hey Darrell, it was great chatting just now! Secure this home's 3.75 assumable mortgage, save thousands annually, and close in 45 days when you work with Roam. Inquire with the listing agent for more details.
$394,700
3306 Suzanne Drive Rowlett, TX 75088
Open House:
Tuesday, 11/26 3:30-6:00PM
- Type:
- Single Family
- Sq.Ft.:
- 2,050
- Status:
- Active
- Beds:
- 4
- Lot size:
- 0.2 Acres
- Year built:
- 1991
- Baths:
- 2.00
- MLS#:
- 20740773
- Subdivision:
- Toler Bay 04
ADDITIONAL INFORMATION
NO HOA in HIGHLY DESIREABLE NEIGHBORHOOD, COME SEE this BEAUTIFULLY UPDATED OPEN FLOOR PLAN 4 bedroom, 2 bath home with MODERN renovations throughout including HIGH END NATURAL HARDWOOD FLOORS. Itâs a CULINARY ENTHUSIASTS dream, spacious kitchen featuring abundant CUSTOM WOOD CABINETS, sleek GRANITE countertops & backsplashes, POT FILLER & must-see EXTRA LARGE WALK-IN PANTRY with GENEROUS STORAGE; 2 living OR dining areas with GRAND FIREPLACE and tons of NATURAL SUNLIGHT THROUGHOUT. The primary bedroom with an ensuite bath, offering privacy & comfort. Three additional bedrooms provide versatility for guests, home office, or hobbies. LARGE BACK & SIDEYARDS with recently installed 8' privacy fence, EXTRA DOUBLE CONCRETE PARKING for multiple vehicles. This home combines style, function & is conveniently near schools, parks, dining, shops, highways to downtown & other major cities. Make this your Next Chapter Home!
- Type:
- Single Family
- Sq.Ft.:
- 3,638
- Status:
- Active
- Beds:
- 5
- Lot size:
- 0.23 Acres
- Year built:
- 2004
- Baths:
- 4.00
- MLS#:
- 20740412
- Subdivision:
- Waterview Ph Sa
ADDITIONAL INFORMATION
Experience luxury living in the highly desirable Waterview Estates. This resort-style golf community features waterpark, golf course, tennis courts, trails, clubhouse, parks, community pool, volleyball, playgrounds, ponds, all in the 725 acres. This awesome 5-bed, 3.5-bath home boasts a great layout with a blend of bamboo flooring and plush carpeting. Striking architectural details, vaulted ceilings, arched openings, columns & floor to ceiling windows creating a warm and inviting atmosphere. Private master suite with large windows and sitting area. Large master bath with dual sinks, garden tub & walk-in closet. Next to master with French doors, the 5th bedroom, study or nursery. The spacious family room, with soaring ceiling & cozy fireplace, creating a warm and inviting atmosphere serves as the heart of the home, opening to an oversized kitchen perfect for cooking & entertaining that offers ample cabinet space, butler's pantry, a large island, breakfast area, bay window, stainless
- Type:
- Single Family
- Sq.Ft.:
- 1,975
- Status:
- Active
- Beds:
- 4
- Lot size:
- 0.17 Acres
- Year built:
- 1992
- Baths:
- 2.00
- MLS#:
- 20738837
- Subdivision:
- Princeton Pointe Ph 1-A
ADDITIONAL INFORMATION
Welcome home to your oasis in the city! This well maintained home has everything you need including neutral paint and wood like ceramic tile floors throughout! Home has large kitchen, with sprawling countertop space including an extra area that looks into the living area! The large dining room can also be used as an office and don't miss the eat in nook area in the kitchen! The spacious private primary bedroom is tucked around the corner and has a large private bathroom with separate stand up shower and peaceful soaking tub! Front of home has plantation shutters that add to the charm! Home has 2 nice sized secondary bedroom and.a 4th bedroom that can also be used as an office or second living area! Out back is where the home shines the brightest! Back yard has nice green space area with covered space for the pets and kids to play! Walking through the iron gate you find yourself at a backyard oasis complete with pool! Home also has car port and classic curb appeal! Welcome home!
$1,472,000
6700 Rowlett Road Rowlett, TX 75089
- Type:
- Land
- Sq.Ft.:
- n/a
- Status:
- Active
- Beds:
- n/a
- Lot size:
- 3.76 Acres
- Baths:
- MLS#:
- 20737485
- Subdivision:
- Reason Crist
ADDITIONAL INFORMATION
Location, location, location - this is a fabulous opportunity to build you business on this expansive 3.755 (+ or minus) acreage located in well established area of the Dallas Metroplex with incredibly high visibility on major highway (Rowlett Rd) with quick & easy access to property. City water and sewer nearby. Zoned commercial acreage. Must see!
$438,000
3914 Tobin Trail Rowlett, TX 75088
- Type:
- Single Family
- Sq.Ft.:
- 2,245
- Status:
- Active
- Beds:
- 3
- Lot size:
- 0.17 Acres
- Year built:
- 1984
- Baths:
- 2.00
- MLS#:
- 20738323
- Subdivision:
- Toler Ridge 2
ADDITIONAL INFORMATION
Beautifully updated home in established neighborhood with easy proximity to Lake Ray Hubbard and Downtown Rockwall. Open entertaining areas include large Living Room with fireplace and dry bar featuring built-in wine fridge, formal Dining Room, and bright Home Office. Gourmet Kitchen with stainless appliances. Primary Suite with walk-in closet and ensuite bathroom with soaking tub, separate shower, and dual sinks. Large yard with privacy fence, and separate pool and spa area. Choice of schools in popular Garland ISD.
- Type:
- Single Family
- Sq.Ft.:
- 1,912
- Status:
- Active
- Beds:
- 3
- Lot size:
- 0.21 Acres
- Year built:
- 1991
- Baths:
- 2.00
- MLS#:
- 20740000
- Subdivision:
- Lake Bend Estates
ADDITIONAL INFORMATION
MOVE IN READY!! Beautifully maintained, warm and inviting, this 3 bedroom, 2 bathroom home provides timeless elegance combined with modern comfort. You're greeted with a formal dining room and TWO living areas that compliment the floorplan perfect for entertaining as well as everyday living. The primary bedroom offers an ensuite bathroom with a frameless glass shower and a generous walk-in closet. Solar screens, rear entry, privacy fence, and no HOA are just some of the perks you'll notice, along with the well manicured yard in a desirable neighborhood located close to schools and shopping. Find comfort knowing the HVAC was replaced in 2018, the hot water heater was replaced in 2020, and the roof was replaced in 2022. This home won't last long with an abundance of natural light, ample cabinetry in the kitchen for a tasty home-cooked meal and a covered back patio where you're sure to make lasting memories. Come see for yourself!
- Type:
- Single Family
- Sq.Ft.:
- 3,400
- Status:
- Active
- Beds:
- 5
- Lot size:
- 0.18 Acres
- Year built:
- 2004
- Baths:
- 4.00
- MLS#:
- 20723659
- Subdivision:
- Lakewood Pointe
ADDITIONAL INFORMATION
Well maintained Highland home in the heart of Rowlett greets you with lush landscaping and inviting covered front porch. Spacious and functional layout is sure to please! Study w- French doors can also be 5th bedroom and formal dining are located off of entry. Light and bright living room, huge kitchen, half bath and primary down. Upstairs has 3 bedrooms, game room, media room and 3 full bathrooms. HVAC 2020, most carpet 2021, roof 6 yrs old.
$500,000
1602 Indian Trail Rowlett, TX 75088
- Type:
- Single Family
- Sq.Ft.:
- 2,728
- Status:
- Active
- Beds:
- 5
- Lot size:
- 0.31 Acres
- Year built:
- 1999
- Baths:
- 3.00
- MLS#:
- 20737135
- Subdivision:
- Harbor Pointe Estates
ADDITIONAL INFORMATION
Your Private Retreat Awaits in Rowlett, TX! Discover the perfect blend of casual luxury and nature-inspired living in this beautifully updated home, located on a third-acre lot backing up to a protected nature preserve and Rowlett Creek. This property is a haven for outdoor enthusiasts, with direct access to hiking trails and kayaking opportunities at Rowlett Creek, leading straight to Lake Ray Hubbard. And yet, youâre just 30 minutes from DFW Airport and only 19 miles from downtown Dallasâoffering both a peaceful retreat and urban accessibility. Step inside to a freshly updated interior, featuring modern finishes and inviting spaces. The gourmet kitchen is the heart of the home, with granite countertops, stainless steel appliances, and an island with counter-height seatingâideal for casual dining or entertaining. The open-concept design flows effortlessly into the family room, where large windows provide uninterrupted views of the lush nature preserve, creating a serene backdrop for daily living. The primary suite is a true retreat, featuring an updated bathroom with a frameless glass shower, subway tile details, and spa-like ambiance. A second downstairs bedroom offers privacy for guests or extended family. Upstairs, the spacious game room with built-in cabinets provides ample room for entertainment, relaxation, or hobbies. Outside, the oversized backyard is an entertainerâs dream, complete with a pergola-covered patio perfect for summer BBQs or cozy evenings under the stars. Whether youâre hiking the nature trail, kayaking on Rowlett Creek, or simply enjoying the peaceful surroundings, this home offers a unique lifestyle that combines modern comfort with outdoor adventure.
$379,000
5614 Azalea Drive Rowlett, TX 75089
- Type:
- Single Family
- Sq.Ft.:
- 2,186
- Status:
- Active
- Beds:
- 3
- Lot size:
- 0.16 Acres
- Year built:
- 1987
- Baths:
- 3.00
- MLS#:
- 20736989
- Subdivision:
- Flower Hill 06
ADDITIONAL INFORMATION
Welcome to this beautifully remodeled home, perfectly situated on a corner lot in Rowlett, TX, surrounded by mature trees and lush greenbelt views. This home offers a serene and peaceful lifestyle in a highly desirable subdivision. Inside, you'll find a spacious high-ceiling living room that floods with natural light, creating a bright and airy ambiance. The home has been fully remodeled with new hardwood floors and fresh carpeting, complemented by an updated staircase and fresh paint throughout. The master bedroom features a newly added balcony deck, providing spectacular views of both the pool and tranquil greenbelt areaâideal for morning relaxation or evening unwinding. Additional upgrades include a brand-new HVAC system for comfort, multiple living areas for versatile use, and a stunning private pool in the backyard, perfect for Texas summers. With its modern upgrades and peaceful setting, this home is a must-see!
- Type:
- Single Family
- Sq.Ft.:
- 2,844
- Status:
- Active
- Beds:
- 4
- Lot size:
- 0.19 Acres
- Year built:
- 2000
- Baths:
- 3.00
- MLS#:
- 20733638
- Subdivision:
- Waterview Ph 02
ADDITIONAL INFORMATION
Discover the ultimate lifestyle in this stunning 4-bedroom, 3.5-bath home nestled in the sought-after Waterview community. Step inside to be greeted by a grand 2-story foyer and beautiful wood floors that flow seamlessly into the open-concept living space. The island kitchen, complete with a breakfast bar, overlooks a spacious family room featuring a cozy gas log fireplaceâperfect for gatherings. Retreat to the master suite, boasting a sitting area, garden tub, and a walk-in closet. Upstairs, you'll find spacious secondary bedrooms and a versatile game room. Enjoy all the perks of resort-style living with access to a private waterpark, golf course, tennis courts, and miles of trails. This home is more than just a place to live, it's a lifestyle. Enjoy the NEW appliances, NEW SPC flooring and NEW carpets!
- Type:
- Single Family
- Sq.Ft.:
- 3,236
- Status:
- Active
- Beds:
- 4
- Lot size:
- 0.25 Acres
- Year built:
- 1977
- Baths:
- 3.00
- MLS#:
- 20735723
- Subdivision:
- Lakeview Meadows Estates
ADDITIONAL INFORMATION
Hard To Find Lakefront property on Lake Ray Hubbard. This 4 bedroom 3 bath home offers an open floorplan with unobstructed lake views throughout. This home has 2 kitchens and 2 laundry areas which makes this home unique that could be used as separate quarters. So many updates! Wood floors throughout, split floorplan, all windows replace 2018, roof replaced 2022, solid core internal doors 2023, sewer lines under home replaced 2018, gas fireplace replaced 2023 and much more. Plantation shutters. Oversized bedrooms. 16 x 8 workshop with electrical. Full RV hookups in driveway with water, electrical and sewer. Relax by the pool and enjoy the stunning lake views. Property within takeline lease. 91 ft of unobstructed lake shoreline for your future boat dock. Great location close to George Bush Highway, I30 and all the amenities.
$1,699,000
7402 Scenic Drive Rowlett, TX 75089
- Type:
- Single Family
- Sq.Ft.:
- 4,501
- Status:
- Active
- Beds:
- 5
- Lot size:
- 0.46 Acres
- Year built:
- 2013
- Baths:
- 6.00
- MLS#:
- 20733281
- Subdivision:
- Mallard Reserve
ADDITIONAL INFORMATION
Gorgeous LAKE FRONT 5 bed, 6 bath home in Rockwall ISD. Open and bright, this 2 story home has an oversized backyard, landscaping and plenty of Shoreline to add in a boat dock! Step into luxury with Vaulted ceilings in the entry way, Coffered and Barrel ceilings in the living areas, hardwoods, plantation shutters and expansive views of Lake Ray Hubbard from the wall of windows. Chef's dream kitchen features beautiful dark wood cabinetry with upper glass doors, oversized Island with built-ins and plenty of storage. Primary Suite overlooks the water, and has an enormous custom closet, luxurious sunken tub and separate shower. Bonus room with bath above garage. Media Room just off the living area on first floor. Covered Outdoor Living area with grill and tv includes motorized screens while enjoying the view. This gorgeous brick home includes cast stone, 3 car garage with motor court and professional landscaping. Just a few blocks from shopping and restaurantâs.
- Type:
- Single Family
- Sq.Ft.:
- 2,457
- Status:
- Active
- Beds:
- 4
- Lot size:
- 0.24 Acres
- Year built:
- 2001
- Baths:
- 2.00
- MLS#:
- 20736444
- Subdivision:
- Waterview Ph 5b
ADDITIONAL INFORMATION
Don't miss this stunning waterfront oasis! This 1.5-story home boasts amazing curb appeal and an extended back patio that overlooks a serene, park-like settingâideal for relaxation and entertaining. Located in the desirable Waterview community, youâll have access to fantastic amenities, including a waterpark, tennis courts, parks, and a golf course. Enjoy an active lifestyle with scenic jogging trails and peaceful ponds just steps away. This well maintained home with fresh paint, new flooring, and plenty of space to entertain would be perfect for a family.
- Type:
- Single Family
- Sq.Ft.:
- 1,704
- Status:
- Active
- Beds:
- 3
- Lot size:
- 0.29 Acres
- Year built:
- 1972
- Baths:
- 2.00
- MLS#:
- 20735576
- Subdivision:
- South Ridge
ADDITIONAL INFORMATION
Welcome Home!!! This South Ridge 3-bedroom, 2-bath open-concept property features an oversized backyard with mature trees in front and back, creating a serene outdoor oasis. The kitchen features a breakfast bar, custom cabinetry for a sleek and elevated feel, while the back yard is great for Âentertaining space for your summer BBQs. Embrace comfortable living and endless potential in this beautiful home - your perfect place to call home! All offers must be submitted at vrmproperties must register as a User, enter the property address, and click on âStart Offerâ. 2) This property may qualify for Seller (Vendee). 3) Seller's name is Secretary of Veterans Affairs. Seller DOES NOT pay customary closing costs: including title policy, escrow fees, survey or transfer fees. Proof of funds required on cash transactions; Lender Pre-Approval letter for offers (dated within last 30 days No Survey Available. If property was built prior to 1978, Lead Based Paint Potentially Exists.
- Type:
- Single Family
- Sq.Ft.:
- 2,362
- Status:
- Active
- Beds:
- 4
- Lot size:
- 0.07 Acres
- Year built:
- 2024
- Baths:
- 3.00
- MLS#:
- 20735613
- Subdivision:
- Bayside
ADDITIONAL INFORMATION
Enjoy LAKESIDE living at its best in this beautiful open concept new Mattamy Home at BAYSIDE! Gourmet kitchen includes quartz countertops, grey shaker cabinets, Whirlpool appliances, and designer kitchen backsplash. Open living & dining area with a large kitchen island. Roomy ownerâs suite has a spacious walk-in closet. Big walk-in shower & dual sink vanity in the ownerâs suite bath. Enjoy numerous lakeside parks, hike & bike trails, a dog park, & a fishing jetty in this prime community location. Bring your boat! Direct access to Sapphire Bay Marina & the renowned upcoming resort development at Lake Ray Hubbard, which includes a HUGE crystal lagoon, fountain show, surf and beach club, shopping, dining, and entertainment! Close to downtown Dallas, Richardson, & Plano. NEW CONSTRUCTION with included warranty. HOME IS MOVE IN READY!
- Type:
- Single Family
- Sq.Ft.:
- 2,288
- Status:
- Active
- Beds:
- 3
- Lot size:
- 0.19 Acres
- Year built:
- 2000
- Baths:
- 3.00
- MLS#:
- 20732578
- Subdivision:
- Ridgecove
ADDITIONAL INFORMATION
Motivated Sellers are ready for you to buy their home. Great for entertaining friends and family, this home has a large living space and 2 dining areas, dedicated office, 3 bedrooms (2 are separate from the primary suite), 2.5 bathrooms and a spacious backyard. Updates include 1 yr old roof, new hot water heater, electrical work done last year, and owned solar panels (battery located in garage), so no extra fees to pay for your used electricity. Stop by today and see how you can turn this home into your very own oasis!
- Type:
- Single Family
- Sq.Ft.:
- 2,660
- Status:
- Active
- Beds:
- 4
- Lot size:
- 0.25 Acres
- Year built:
- 2002
- Baths:
- 3.00
- MLS#:
- 20734784
- Subdivision:
- Champion Lakes
ADDITIONAL INFORMATION
Beautiful 4-2.5-2-2-2 open floor plan home with oversized bedrooms and living area. Lake views from primary bedroom, kitchen and living area. Large private backyard, beautiful quartz counter tops, barn doors, vinyl flooring on stairs and in master, oversized garage, master ensuite with separate vanities, separate tub and shower and large closets throughout home. A laundry chute from upstairs down to laundry room. Kitchen is plumbed for a gas range. A great large home for a growing family. All information herein is considered reliable, but not guaranteed.
- Type:
- Single Family
- Sq.Ft.:
- 1,706
- Status:
- Active
- Beds:
- 3
- Lot size:
- 0.15 Acres
- Year built:
- 2001
- Baths:
- 2.00
- MLS#:
- 20730518
- Subdivision:
- Waterview Ph 12
ADDITIONAL INFORMATION
Discounted rate options and no lender fee future refinancing may be available for qualified buyers of this home. Ideally situated on a corner lot, this charming single-story home boasts an inviting open-concept layout. The formal dining space offers flexibility, easily transforming into a home office or play area, while the kitchen features a secondary dining area, extensive counter space for meal prep, and endless cabinet storage. With 3 spacious bedrooms and 2 bathrooms, this home provides ample comfort and style. The large covered patio invites you to enjoy al fresco dining and provides a shaded retreat to relax and unwind outdoors. Situated just moments away from the prestigious Waterview Golf Club, this property offers both convenience and a picturesque setting. Don't miss the chance to make it yours!
- Type:
- Single Family
- Sq.Ft.:
- 3,529
- Status:
- Active
- Beds:
- 4
- Lot size:
- 0.26 Acres
- Year built:
- 2001
- Baths:
- 3.00
- MLS#:
- 20721948
- Subdivision:
- Waterview Ph 5d
ADDITIONAL INFORMATION
WHAT A GREAT PRICE !!! **PLEASE NOTE CORRECT SQ.FT. PER APPRAISER** TWO STORY ON A FOURTH ACRE LOT. THIS BEAUTIFUL BRICK & STONE HOME HAS 4 BEDROOMS, 2 AND A HALF BATHS WITH FORMAL LIVING, DINING & DOWNSTAIRS OFFICE. HALF BATH RECENTLY REMODELED. SPACIOUS KITCHEN HAS FABULOUS GRANITE COUNTERTOPS AND EXTRA LARGE ISLAND. GAS COOKTOP, BUILT-IN SS OVEN & MICROWAVE...BOTH ARE CONVECTION OVENS. BREAKFAST AREA OVER LOOKS OPEN FAMILY ROOM WITH FIREPLACE AND A WALL OF WINDOWS. PRIMARY BEDROOM WITH EXTRA CLOSET AND SITTING AREA. ENSUITE HAS SEPARATE VANITIES, GARDEN TUB, SEPARATE SHOWER AND LARGE WALK-IN CLOSET WITH BUILTINS. UPSTAIRS YOU WILL FIND SPACIOUS GAME ROOM WITH BUILTIN BENCH W-STORAGE. THERE'S ALSO 2 BEDROOMS, A BATH AND A 25 x 15 FLEX SPACE. THIS FLEX SPACE CAN BE A 4TH BEDROOM, MEDIA ROOM, HOBBY ROOM OR MUSIC ROOM, ETC. HUGE BACK YARD HAS STONE PATIO AND PAVED WALKWAY TO STORAGE SHED. ROOF SHINGLES & RIDGE VENTS JUST REPACED SEPT â24. DOWNSTAIRS HVAC SUSTEM REPLACED â23. WATER HEATER REPLACED â22.
- Type:
- Mobile Home
- Sq.Ft.:
- 1,056
- Status:
- Active
- Beds:
- 3
- Year built:
- 2022
- Baths:
- 2.00
- MLS#:
- 20732838
- Subdivision:
- Lakeside Estates
ADDITIONAL INFORMATION
UNIT #34. INTERIOR LOCATION - NEVER BEEN LIVED IN USED HOME so like new. IN THE LAKESIDE ESTATE COMMUNITY IN ROWLETT ON LAKE RAY HUBBARD. AMAZING LAKE VIEWS + PARK + FISHING. GREY COLOR WITH A LONG PARKING SPOT FOR 2 AT END OF CUL-DE-SAC. 1056 SQ FT. NEW ASPHALT ROADS AND PARKING SPOTS. LARGE BACK PORCH. 3 BEDROOM & 2 BATHROOMS. OPEN CONCEPT FULL SIZE KITCHEN WITH ALL APPLIANCES & STAINLESS STEEL SINK. WITH A LARGE FAMILY ROOM WITH CEILING FAN, NEXT TO KITCHEN. SEPARATE LAUNDRY ROOM. PRIMARY BEDROOM HAS A CEILING FAN & WALK-IN CLOSET AND LARGE BATHROOM WITH DOUBLE SINKS AND SEPARATE TUB AND SHOWER. INCLUDES SHED. COME LIVE YOUR DREAM. (PAD RENT PER MONTH IS $900) Date of Manufacture 12.12.22 - Purchased in 2023. Original spot of delievery & setup.
- Type:
- Mobile Home
- Sq.Ft.:
- 1,056
- Status:
- Active
- Beds:
- 3
- Year built:
- 2022
- Baths:
- 2.00
- MLS#:
- 20732725
- Subdivision:
- Lakeside Estates
ADDITIONAL INFORMATION
UNIT #9. LAKEFRONT NEVER BEEN LIVED IN USED MOBILE HOME, so like new. IN THE LAKESIDE ESTATE COMMUNITY IN ROWLETT ON LAKE RAY HUBBARD. AMAZING LAKE VIEWS + PARK + FISHING. LIGHT BROWN COLOR. WITH A DOUBLE PARKING SPOT. 1056 SQ FT. NEW ASPHALT ROADS AND PARKING SPOTS. LARGE BACK PORCH. 3 BEDROOM & 2 BATHROOMS. OPEN CONCEPT FULL SIZE KITCHEN WITH ALL APPLIANCES & STAINLESS STEEL SINK. WITH A LARGE FAMILY ROOM WITH CEILING FAN, NEXT TO KITCHEN. SEPARATE LAUNDRY ROOM. PRIMARY BEDROOM HAS A CEILING FAN & WALK-IN CLOSET AND LARGE BATHROOM WITH DOUBLE SINKS AND SEPARATE TUB AND SHOWER. COME LIVE YOUR DREAM. FRONT & BACK PORCH. (PAD RENT PER MONTH IS $900) Date of Manufacture 12.12.22 - Purchased in 2023. DELIVERED AND SETUP IN THIS ORIGINAL SPOT.
- Type:
- Single Family
- Sq.Ft.:
- 2,097
- Status:
- Active
- Beds:
- 3
- Lot size:
- 0.13 Acres
- Year built:
- 1997
- Baths:
- 3.00
- MLS#:
- 20690500
- Subdivision:
- Lakeshore Park Estates
ADDITIONAL INFORMATION
HOME SWEET HOME! Rockwall Schools! Close to Lake Ray Hubbard, the new Sapphire Bay and downtown Rockwall w shopping and great restaurants. This Beautiful Brick home in a well kept neighborhood has 3 beds, 2.5 baths, A separate study, a nice size backyard plus a screened in back porch, solar shades throughout, outside storage shed, and large kitchen with a Gas cook top and Gas oven. The home has a gas burning fireplace that is open between the office and the living area. All bedrooms are upstairs. The half bath is downstairs. The primary bedroom has a large walk-in closet and a large updated bathroom with a garden tub and separate shower. Showings will start 9-21

The data relating to real estate for sale on this web site comes in part from the Broker Reciprocity Program of the NTREIS Multiple Listing Service. Real estate listings held by brokerage firms other than this broker are marked with the Broker Reciprocity logo and detailed information about them includes the name of the listing brokers. ©2024 North Texas Real Estate Information Systems
Rowlett Real Estate
The median home value in Rowlett, TX is $382,800. This is higher than the county median home value of $302,600. The national median home value is $338,100. The average price of homes sold in Rowlett, TX is $382,800. Approximately 79.07% of Rowlett homes are owned, compared to 17.11% rented, while 3.82% are vacant. Rowlett real estate listings include condos, townhomes, and single family homes for sale. Commercial properties are also available. If you see a property you’re interested in, contact a Rowlett real estate agent to arrange a tour today!
Rowlett, Texas has a population of 62,606. Rowlett is more family-centric than the surrounding county with 33.87% of the households containing married families with children. The county average for households married with children is 32.82%.
The median household income in Rowlett, Texas is $102,965. The median household income for the surrounding county is $65,011 compared to the national median of $69,021. The median age of people living in Rowlett is 38.5 years.
Rowlett Weather
The average high temperature in July is 94.7 degrees, with an average low temperature in January of 35 degrees. The average rainfall is approximately 40.4 inches per year, with 0.8 inches of snow per year.
