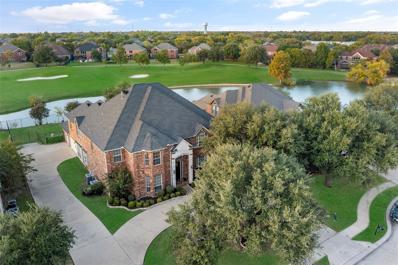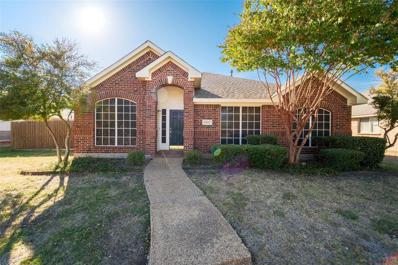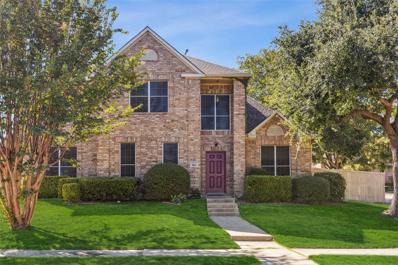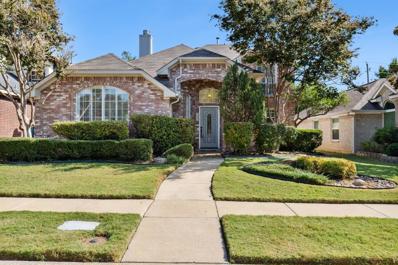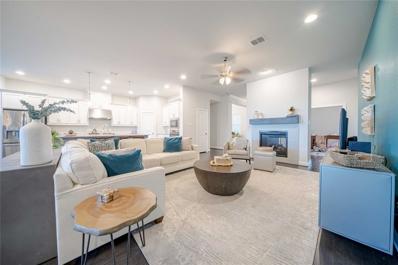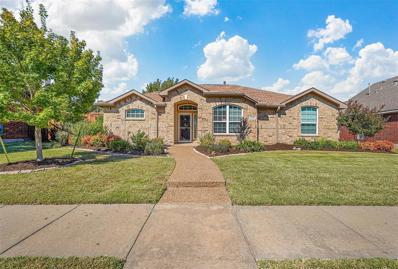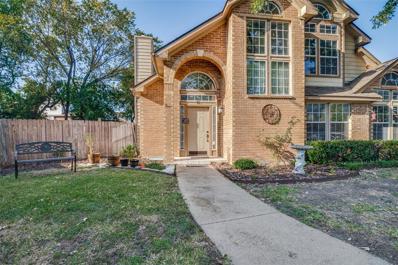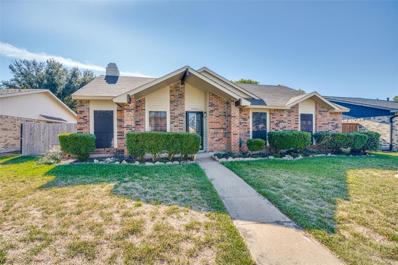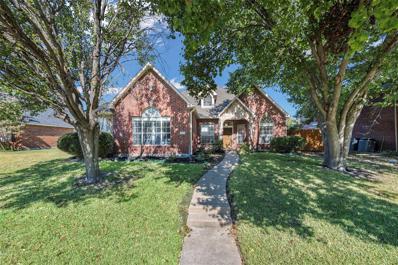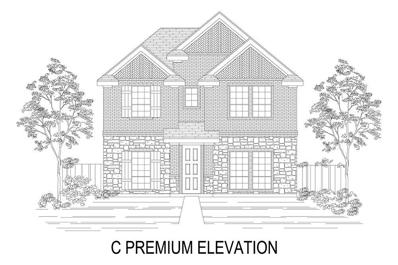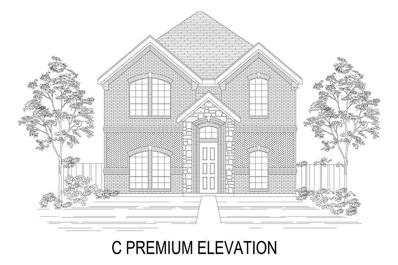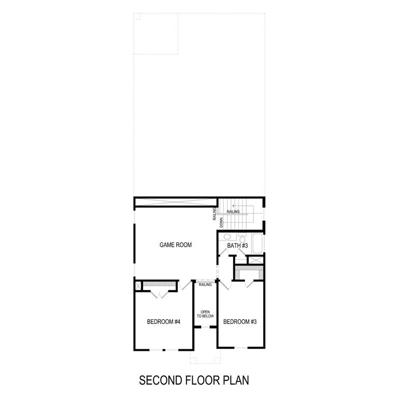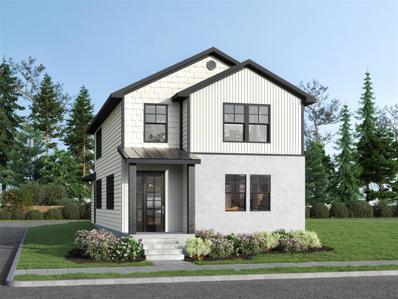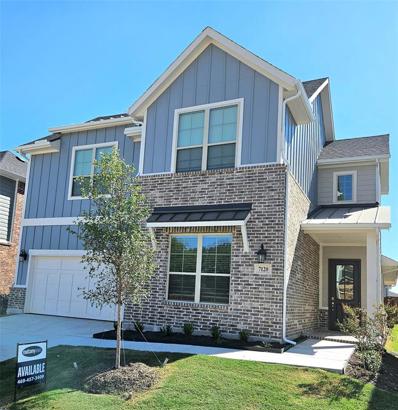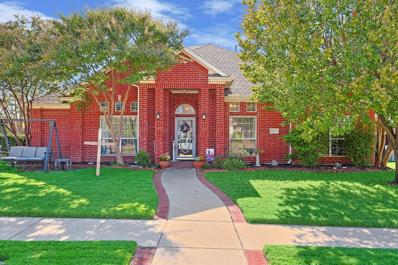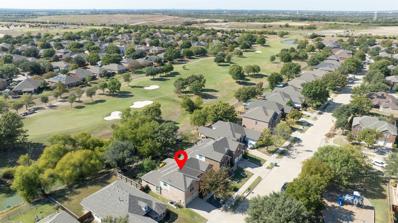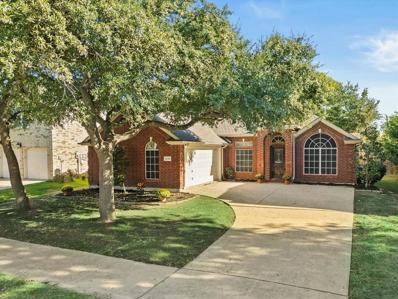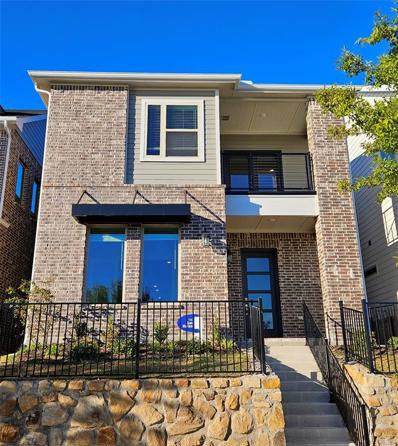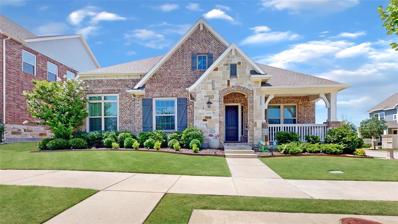Rowlett TX Homes for Rent
- Type:
- Single Family
- Sq.Ft.:
- 4,564
- Status:
- Active
- Beds:
- 5
- Lot size:
- 0.31 Acres
- Year built:
- 2005
- Baths:
- 5.00
- MLS#:
- 20758791
- Subdivision:
- Waterview Estates Ph 6c
ADDITIONAL INFORMATION
Welcome to this architectural masterpiece situated on a waterfront golf course lot at the end of a culdesac. You cant beat the breathtaking sunset views from the balcony. The grand foyer greets you with dual sweeping staircases and new flooring flowing into the family room with soaring ceilings. The executive office could easily be converted to a bedroom. The stunning gourmet kitchen is any chefs dream providing a granite island, gas cooktop, an abundance of cabinets & counter space, and so much more. The gracious first floor owners suite has a luxurious spa-like bathroom. The upstairs has a media room, game room, and all bedrooms have direct access to a bathroom. The serene backyard is ready for entertaining. This oasis has a lagoon style pool with a trickling waterfall over the grotto. Amenities include waterparks, golf, fishing, tennis, parks, & more. This gated community is close to dining, shopping, lake access & more. Plank flooring (2024), Carpet (2024), Paint (2024), 220v EV charger (2024), TREX decking (2023), Bidets (2023), 2 HVAC units (2020) Pool heater (2020). This is a lifestyle you will love. Live in luxury. Schedule a showing today!
- Type:
- Single Family
- Sq.Ft.:
- 1,782
- Status:
- Active
- Beds:
- 3
- Lot size:
- 0.18 Acres
- Year built:
- 2000
- Baths:
- 2.00
- MLS#:
- 20757765
- Subdivision:
- Princeton Park Add Ph 03
ADDITIONAL INFORMATION
One story 3 bedroom, 2 bath home shines with open floor plan available in quality Rowlett Neighborhood. Spacious living and dining room lead to kitchen that opens to family room with fireplace. Family room faces the back for extra privacy. Kitchen offers island, gas stove top and walk in pantry. Large primary bedroom has space for sitting area and ensuite bath includes updated shower. Lovely backyard has covered patio and extra pavers creating space for outside entertaining. Roof Replaced October 2024. Seller has transferrable warranty. New hot water heater installed August 2024. No HOA.
$395,000
9401 Lamar Street Rowlett, TX 75089
- Type:
- Single Family
- Sq.Ft.:
- 1,838
- Status:
- Active
- Beds:
- 3
- Lot size:
- 0.06 Acres
- Year built:
- 2021
- Baths:
- 3.00
- MLS#:
- 20756815
- Subdivision:
- Homestead Liberty Grove Ph 2
ADDITIONAL INFORMATION
Beautifully situated on a spacious greenbelt, this charming craftsman-style townhouse is LIKE NEW! With quality vinyl plank flooring, tall ceilings, an abundance of natural light and an open floorplan, this home is designed for comfortable living and entertaining. The primary bedroom is downstairs and provides a luxurious bathroom with dual sinks and marble counters, a huge shower and oversized closet, and blackout shades. The kitchen is equipped with a stainless steel gas range and oven, counter-depth fridge, large island and generous storage and counter space. The dining area is graced with windows overlooking the backyard, and easy access to the covered patio area and detached 2-car garage. The downstairs living room has soaring ceilings, a wall of windows and an adjacent half bath. Upstairs is a second living area, 2 bedrooms with solar shades and a hall bath. The neighborhood boasts a beautiful, central community area, including a sparkling swimming pool overlooking a small lake for fishing, and adjacent to a fenced dog park, all in an easy-access location near shopping and restaurants, Lake Ray Hubbard, and major highways to take you anywhere in the Metroplex with ease. Bonus features: Porch and secondary bedrooms wired for fans, home wired for sound system, 8 ft doors on first floor, tankless water heater, refrigerator is included (purchased Dec.2022), loft railing, fire suppression upstairs.
$429,000
6605 Warwick Drive Rowlett, TX 75087
- Type:
- Single Family
- Sq.Ft.:
- 2,884
- Status:
- Active
- Beds:
- 5
- Lot size:
- 0.19 Acres
- Year built:
- 1994
- Baths:
- 3.00
- MLS#:
- 20761623
- Subdivision:
- Heritage On The Lake Ph 1
ADDITIONAL INFORMATION
ROCKWALL ADDRESS AND ROCKWALL ISD! Nestled in an established neighborhood, this spacious 5-bedroom home offers the perfect blend of classic charm & modern convenience. You're greeted by a bright & spacious formal dining & living room. Lots of windows allow an abundance of natural light to flood the home creating an open & airy feel. Cozy family room with a fireplace. The bedroom & ensuite bath downstairs are great for guests or multi-generational living. The kitchen is a chef's dream come true, spacious & equipped with modern amenities, boasting an island, granite countertops, a lot of cabinet & counter space & a sunlit breakfast room. Upstairs you'll find the remaining 4 bedrooms, including the primary suite. The primary suite is a true retreat with a spa-like ensuite bath & a TV mount. A sprinkler system ensures a lush & green lawn: 2-car garage and carport. Home is being sold as is! Act fast & don't miss the chance to call this Gem HOME! MOTIVATED SELLERS- BRING ALL OFFERS!
- Type:
- Single Family
- Sq.Ft.:
- 1,644
- Status:
- Active
- Beds:
- 3
- Lot size:
- 0.12 Acres
- Year built:
- 1993
- Baths:
- 3.00
- MLS#:
- 20760487
- Subdivision:
- Springfield Sec 02
ADDITIONAL INFORMATION
Beautifully maintained by its original owner since the early 90s, this Rowlett home is now ready for new owners to cherish it! This property offers a large first-floor master suite with a big walk-in closet featuring built-ins, plus a relaxing master bath complete with dual vanities, a separate shower, and a soaking tub. The open-concept living, dining, and kitchen area, with a large bar overlooking the backyard, provides the perfect space for entertaining. The private backyard features a covered patio, stone paving, and a board-on-board wood fence, offering a charming outdoor retreat. Upstairs, you'll find two additional bedrooms with a shared en suite full bath. The home is located within easy walking distance to parks, trails, and Dorsey Elementary, with convenient access to restaurants, shopping, and Firewheel Mall just minutes away. Freshly painted rooms, a brick fireplace with gas logs, tall ceilings, plantation shutters, hardwood floors, and a roof replacement in 2019 add to the appeal. Also, Garland ISD gives you the option to choose the best school for your children. This move-in-ready home is an absolute must-see, offering comfort, style, and convenience. Schedule your visit today!
- Type:
- Single Family
- Sq.Ft.:
- 3,202
- Status:
- Active
- Beds:
- 4
- Lot size:
- 0.23 Acres
- Year built:
- 2002
- Baths:
- 3.00
- MLS#:
- 20759116
- Subdivision:
- Mariners Cove Ph 01
ADDITIONAL INFORMATION
Extremely well cared for and maintained 4-bedroom 2.1 bath home in popular Rowlett family neighborhood. The inviting entry shows off all the designer touches and open flow floor plan. A spacious office with tons of natural light also greets you as you enter. Beautiful living spaces feature luxury flooring, gas log fireplace, and warm inviting sitting areas. Wonderfully appointed kitchen w granite counters and updated cabinets. The central staircase leads you to a large and functional game room separating the spacious bedrooms. The primary bedroom connects to a tranquil updated bathroom with large walk-in closets. Enjoy the large, covered patio perfect for grilling, entertaining and afternoon naps, which also connects to a handy storage shed. It all overlooks a stunning yard and greenspace that gives you a peaceful feeling in the city. You won't be disappointed when you view this one! New roof to be installed before closing!
- Type:
- Single Family
- Sq.Ft.:
- 2,983
- Status:
- Active
- Beds:
- 4
- Lot size:
- 0.18 Acres
- Year built:
- 2018
- Baths:
- 4.00
- MLS#:
- 20758441
- Subdivision:
- Homestead Liberty Grove Ph 1
ADDITIONAL INFORMATION
Welcome to this stunning 4-bedroom, 3.5-bathroom ranch-style home, built by David Weekley Homes, located in the highly desirable Homestead at Liberty Grove neighborhood. This exceptional single-story residence offers the perfect combination of comfort, style, and convenience, with Kids Kingdom Park and Rowlett Community Park just five minutes away, and quick access to PGBT for an easy commute. Step inside to find beautiful hardwood floors flowing throughout the main living areas, creating a warm and inviting atmosphere. Just off the entryway, youâll discover a spacious dining area ideal for hosting dinner parties or family gatherings. French doors open into a versatile office space, perfect for working from home or as a private study. The heart of the home is the open-concept living and kitchen area, bathed in natural light that pours in through large windows, providing a bright and airy feel. The kitchen is a chef's dream, featuring modern all-white cabinetry, an eye-catching backsplash, and a generously sized island that serves as a central hub for meal preparation or casual dining. The private owner's suite is a true retreat, offering a spacious walk-in shower with stunning tile work, dual vanities, and ample closet space, providing a perfect place to unwind. Three additional bedrooms and two-and-a-half baths ensure everyone has plenty of room and privacy. Step out back to enjoy the serene backyard, which boasts a covered porch ideal for outdoor relaxation or entertaining. The expansive lawn extends to acres of lush green space, offering a peaceful setting and plenty of room for play or gardening. Whether you're relaxing on the porch or enjoying the nearby parks and amenities, this home offers a blend of elegance and functionality thatâs perfect for families. Donât miss your chance to live in one of Rowlettâs most sought-after communities.
- Type:
- Single Family
- Sq.Ft.:
- 1,698
- Status:
- Active
- Beds:
- 3
- Lot size:
- 0.17 Acres
- Year built:
- 2000
- Baths:
- 2.00
- MLS#:
- 20760239
- Subdivision:
- Princeton Park Ph 03
ADDITIONAL INFORMATION
Welcome to your quintessential suburban dream! Nestled in delightful Rowlett, this updated home boasts 3 cozy bedrooms, including a spacious primary bedroom, and 2 bathrooms. Step inside to discover the charm of porcelain wood-look tile flooring that spills across 1,698 square feet of living space. With an open concept floorplan you can easily entertain family and friends in the beautifully updated kitchen. The heart of the home? A beautiful manicured backyard, perfect for sipping your morning coffee or hosting summer BBQs. Enjoy close proximity to essential shopping, leisurely days at Waterview Park, and Garland schools nearby. Why just read about it when you can live it? Make this gem your own haven! This one won't last long, come take a look!
- Type:
- Single Family
- Sq.Ft.:
- 1,463
- Status:
- Active
- Beds:
- 3
- Lot size:
- 0.13 Acres
- Year built:
- 1987
- Baths:
- 2.00
- MLS#:
- 20760664
- Subdivision:
- Quail Glenn
ADDITIONAL INFORMATION
Nestled in a charming and established neighborhood, this delightful 3-bedroom, 2-bathroom home offers a perfect blend of modern efficiency and classic appeal. The property is graced with solar panels, ensuring energy savings and a reduced carbon footprint for the eco-conscious homeowner. Inside, you'll find a spacious layout that accommodates comfortable living and entertaining. The bedrooms are generously sized, providing ample space for relaxation, while the bathrooms are elegantly designed with contemporary fixtures. With its inviting curb appeal, mature trees, and serene atmosphere, this home is a true gem for those seeking both comfort and sustainability.
- Type:
- Single Family
- Sq.Ft.:
- 1,544
- Status:
- Active
- Beds:
- 3
- Lot size:
- 0.15 Acres
- Year built:
- 1985
- Baths:
- 2.00
- MLS#:
- 20747274
- Subdivision:
- Highland Meadows North #2
ADDITIONAL INFORMATION
Really nice family home in great location! Updated kitchen and baths, comfortable living area with fireplace, large dining area opens to the kitchen and living area. Kitchen has newer cabinets, ample counter space, corian counters, island with storage and a window seat. Bedrooms are carpeted, wood flooring in living, dining, kitchen and hallway, ceramic tile in baths. Priced below market to allow for cosmetic changes, seller does not want to make any repairs and priced accordingly. Large backyard with separate fenced area which has been a garden for years.
- Type:
- Single Family
- Sq.Ft.:
- 2,350
- Status:
- Active
- Beds:
- 3
- Lot size:
- 0.19 Acres
- Year built:
- 1996
- Baths:
- 2.00
- MLS#:
- 20760345
- Subdivision:
- Heritage On The Lake Ph 3
ADDITIONAL INFORMATION
Welcome to this stunning 3-bedroom, 2-bath home with an office, ideally located just minutes from Lake Ray Hubbard in Rockwall ISD! Featuring beautiful hardwood floors, vaulted ceilings, and multiple living areas perfect for entertaining, this home exudes charm. Enjoy brand new carpet throughout. The updated kitchen boasts ample cabinets and counter space for all your culinary needs. Outside, you'll find a serene oasis with plenty of shade from majestic mature trees.
$289,000
8102 Chesham Drive Rowlett, TX 75088
- Type:
- Single Family
- Sq.Ft.:
- 1,748
- Status:
- Active
- Beds:
- 3
- Lot size:
- 0.18 Acres
- Year built:
- 1980
- Baths:
- 2.00
- MLS#:
- 20760242
- Subdivision:
- Dalrock Estates
ADDITIONAL INFORMATION
Discover this charming home in Rowlett, Texas, a gem that awaits your visit. Boasting 3 bedrooms, 2 bathrooms, and a 2-car garage, it offers over 1,748 square feet of inviting living space. The exterior showcases a blend of brick and stone, while inside you'll find a spacious family room with a wood-burning fireplace, a formal dining room, and a kitchen complete with a cozy breakfast nook. The backyard is perfect for entertaining, featuring a patio with a fireplace and rear alley access to the garage, which has ample space for several more cars or a children's play area. Though it needs some tender loving care and new flooring, the seller is open to providing a flooring allowance with an acceptable offer. This home is conveniently located just minutes from Lake Ray Hubbard, offering endless recreational opportunities. You'll also be close to the city's parks, restaurants, and entertainment options. Easy access to President George Bush Highway and Interstate I-30 makes navigating the metroplex a breeze. With downtown Dallas only 25 minutes away, downtown Garland 20 minutes, Firewheel Town Center 15 minutes, and Baylor Scott and White Medical Center just 10 minutes, you'll be perfectly positioned to enjoy all that Rowlett living has to offer. Come by, take a tour, and see if this wonderful home is your perfect match!
$459,900
5614 Allen Lane Rowlett, TX 75088
- Type:
- Single Family
- Sq.Ft.:
- 2,740
- Status:
- Active
- Beds:
- 4
- Lot size:
- 0.22 Acres
- Year built:
- 1993
- Baths:
- 3.00
- MLS#:
- 20754547
- Subdivision:
- Dalrock Heights
ADDITIONAL INFORMATION
Welcome home! This beautifully renovated 4-bedroom, 2.5-bath gem is ready for you to move right in. Freshly painted throughout, the home features a bright and airy kitchen with stunning granite countertops, brand-new cabinetry, stylish pendant lights, huge island, and shiny new stainless steel appliancesâperfect for whipping up your favorite meals! This spacious kitchen seamlessly opens up to the den, where a gorgeous brick fireplace with a mantel creates the perfect spot for cozy gatherings or relaxing evenings. The bathrooms are all-new, with fresh vanities, and the primary bath feels like your own personal spa, complete with granite counters, tiled floors, a luxurious spa-like soaking tub, and a separate shower. Throughout the home, youâll love the new luxury vinyl plank floors that are both stylish and easy to care for. And with a large lot, thereâs plenty of room to play or relax. Step out onto the beautiful deck right off the primary bedroomâideal for enjoying your morning coffee or unwinding after a long day. This home truly has it all, and itâs just waiting for you to make it yours!
$528,510
8108 Caprock Trail Rowlett, TX 75089
- Type:
- Single Family
- Sq.Ft.:
- 2,655
- Status:
- Active
- Beds:
- 4
- Lot size:
- 0.11 Acres
- Year built:
- 2024
- Baths:
- 4.00
- MLS#:
- 20759467
- Subdivision:
- Trails At Cottonwood Creek
ADDITIONAL INFORMATION
MLS# 20759467 - Built by First Texas Homes - November completion! ~ Buyer Incentive!. - Up To $25K Closing Cost Assistance for Qualified Buyers on Select Inventory! See Sales Consultant for Details! You will be captivated by this open sprawling floorplan which offers generous room for relaxation & entertainment. A stylish study is the perfect place to work from home. The open kitchen has a large island, designer backsplash, Shaker cabinets, SS appliances, double wall oven & gas cooktop. The large private primary suite features a spa-like bath with free-standing tub. Enjoy the convenience of modern living with advanced home automation, prewiring for surround sound, smart thermostat, smart lock system, tankless water heater, and security system. Come experience this master-planned community of Trails at Cottonwood Creek that offers serene country landscapes and an idyllic lifestyle with easy access to urban amenities. This home will not last long!
- Type:
- Single Family
- Sq.Ft.:
- 2,534
- Status:
- Active
- Beds:
- 4
- Lot size:
- 0.11 Acres
- Year built:
- 2024
- Baths:
- 3.00
- MLS#:
- 20759452
- Subdivision:
- Trails At Cottonwood Creek
ADDITIONAL INFORMATION
MLS# 20759452 - Built by First Texas Homes - November completion! ~ Buyer Incentive!. - Up To $25K Closing Cost Assistance for Qualified Buyers on Select Inventory! See Sales Consultant for Details! Discover this thoughtfully designed home, featuring a secondary bedroom conveniently located on the main floor. The open-concept kitchen is a chef's dream with a spacious island, stainless steel appliances, shaker cabinets, and a designer backsplash. Retreat to the private primary suite, where youâll find a spa-like bath with a freestanding tub, separate shower, and a generous walk-in closet. Upstairs, two additional bedrooms and a game room provide ample space for relaxation and entertainment. Modern living is made easy with advanced home automation, prewiring for surround sound, a smart thermostat, a smart lock system, a tankless water heater, and a security system. This home seamlessly blends style, comfort, and convenience.
$552,717
8104 Caprock Trail Rowlett, TX 75089
- Type:
- Single Family
- Sq.Ft.:
- 2,534
- Status:
- Active
- Beds:
- 4
- Lot size:
- 0.11 Acres
- Year built:
- 2024
- Baths:
- 3.00
- MLS#:
- 20759434
- Subdivision:
- Trails At Cottonwood Creek
ADDITIONAL INFORMATION
MLS# 20759434 - Built by First Texas Homes - November completion! ~ Buyer Incentive! - Up To $25K Closing Cost Assistance for Qualified Buyers on Select Inventory! See Sales Consultant for Details! This impressive home seamlessly blends style, comfort, and functionality. Open and spacious floorplan offers a secondary bedroom downstairs along with a private master suite with a spa-like bath with a freestanding tub, separate shower, and walk-in closet. The kitchen is open to the dining area and family room and features a large island, SS appliances, shaker cabinets, & a designer backsplash. Upstairs, two large secondary bedrooms and a game room provide ample space and entertaining. Utility area & mud room off garage. Enjoy the convenience of modern living with advanced home automation, prewiring for surround sound, smart thermostat, smart lock system, tankless water heater, and security system. Truly a must see.
- Type:
- Single Family
- Sq.Ft.:
- 3,384
- Status:
- Active
- Beds:
- 3
- Lot size:
- 0.13 Acres
- Year built:
- 2024
- Baths:
- 3.00
- MLS#:
- 20758889
- Subdivision:
- Bayside
ADDITIONAL INFORMATION
Enjoy LAKESIDE living at its best in this beautiful open concept new Mattamy Home at BAYSIDE! Modern style with a HUGE balcony. Two story living with lofty 10â ceilings and windows throughout. Upgraded gourmet kitchen includes quartz countertops with shaker cabinets. Spacious dining and living areas with a covered patio off the great room to enjoy the lake breeze from the fenced backyard. Roomy primary suite with a large walk-in closet. Huge walk-in shower with dual vanities in the primary bath. Entertain your guests in style with 2 living rooms and a HUGE game room which could be used as media room. HOA includes front lawn maintenance. Enjoy numerous parks including a dog park, trails, and even a fishing jetty in this prime location with direct access to the renowned upcoming SAPPHIRE BAY development. Featuring a resort style lagoon, shopping, dining, resorts, and year-round entertainment within walking distance! Bring your boat and walk or golf cart to the marina. NEW CONSTRUCTION with included warranty. THIS HOME IS MOVE IN READY!
$469,990
7305 Parsons Mews Rowlett, TX 75088
- Type:
- Single Family
- Sq.Ft.:
- 1,991
- Status:
- Active
- Beds:
- 4
- Lot size:
- 0.08 Acres
- Year built:
- 2024
- Baths:
- 3.00
- MLS#:
- 20758812
- Subdivision:
- Canterbury Cove Ph 1
ADDITIONAL INFORMATION
Step into this beautifully designed single-family home, where modern elegance meets suburban tranquility and urban convenience. This beautifully crafted 4-bedroom house features a living room with soaring ceilings, creating an open and airy atmosphere perfect for family gatherings. The chefâs kitchen is equipped with premium Energy Star Bosch appliances and quartz countertops, offering both style and functionality. Nestled just 2 minutes from the serene Lake Ray Hubbard, you'll have easy access to scenic paddling trails for outdoor adventures. Plus, enjoy the convenience of being just under 30 minutes from downtown, combining suburban tranquility with urban convenience. Located within the Canterbury Cove community and 2 minutes from an elementary school, this property is ideal for families and outdoor enthusiasts alike. Come see it for yourself and make it your dream home. What's Special' Soaring Living Room Ceilings, Quartz Countertops ,Energy Star Bosch Appliances ,Walk-In Shower ,Lake Ray Hubbard and Scenic Paddling Trails , Under 30 minutes to Downtown Canterbury Cove Community.
- Type:
- Single Family
- Sq.Ft.:
- 3,495
- Status:
- Active
- Beds:
- 4
- Lot size:
- 0.13 Acres
- Year built:
- 2024
- Baths:
- 4.00
- MLS#:
- 20758781
- Subdivision:
- Bayside
ADDITIONAL INFORMATION
Enjoy LAKESIDE living at its best in this beautiful open concept new Mattamy Home at BAYSIDE! Lofty ceilings and lots of windows throughout for natural light. Upgraded gourmet kitchen includes quartz countertops and shaker cabinets. Spacious dining and living areas with a covered patio off the great room to enjoy the breeze from the fenced backyard. Entertain your family and guests in the game room (could be 2nd living) and HUGE media room! Roomy ownerâs suite with a large walk-in closet. Airy walk-in shower with dual vanities in the sizeable ownerâs suite bath. Second guest bedroom with full bath also located downstairs. Enjoy numerous parks, hike & bike trails, a dog park, and even a fishing jetty in this prime community location. Bring your boat! Community is connected to Sapphire Bay Marina and the renowned upcoming SAPPHIRE BAY development at Lake Ray Hubbard with shopping, dining, resorts, and year-round entertainment! NEW CONSTRUCTION with included warranty. THIS STUNNING HOME IS MOVE IN READY!
- Type:
- Single Family
- Sq.Ft.:
- 2,015
- Status:
- Active
- Beds:
- 4
- Lot size:
- 0.23 Acres
- Year built:
- 1997
- Baths:
- 2.00
- MLS#:
- 20758084
- Subdivision:
- Springfield Estates
ADDITIONAL INFORMATION
Welcome to this beautiful single-story home in Rowlett, TX! Garland ISD This corner lot features additional parking for boat, a shed and separate fencing for the dogs. With 4 spacious bedrooms, 2 bathrooms, and a covered patio. Also, no HOA fees in this desirable neighborhood. Come and make this your forever home!
- Type:
- Single Family
- Sq.Ft.:
- 3,186
- Status:
- Active
- Beds:
- 5
- Lot size:
- 0.17 Acres
- Year built:
- 2004
- Baths:
- 4.00
- MLS#:
- 20753504
- Subdivision:
- Waterview Ph 11a
ADDITIONAL INFORMATION
Rare Opportunity! Nestled on the 16th hole of Waterview Golf Course, this gorgeous, well maintained and spacious Home offers unparalleled luxury & comfort! As you enter the Home, you will be greeted by a large Formal Dining area and a versatile office on the left! The Living room and Kitchen are open for ease of entertaining. Chefs Kitchen with gas cooktop and a large Breakfast Nook area! Abundant windows and high ceilings flood the home with natural light and showcase stunning views of the backyard oasis where you can relax on the back patio and enjoy the serene views of the Golf Course or fish the small Pond behind the house! The downstairs Primary Suite is a relaxing retreat, with an ensuite Primary Bathroom that offers 2 separate vanities and a Walk In closet. Upstairs you will find 4 additional Bedrooms. One separate Bathroom + a Jack & Jill Bathroom. Enjoy the fabulous upstairs Game Room! Generator hook-up (inlet by the AC units) w a transfer switch in the garage and a 220V 60A GFI disconnect. New Roof in 2023! This resort-style golf community features waterpark, golf course, tennis and pickleball courts, trails, clubhouse, parks, community pool, volleyball, playgrounds, fishing ponds and just few minutes from the PGB Turnpike!
- Type:
- Single Family
- Sq.Ft.:
- 3,525
- Status:
- Active
- Beds:
- 4
- Lot size:
- 0.14 Acres
- Year built:
- 2024
- Baths:
- 4.00
- MLS#:
- 20758438
- Subdivision:
- Bayside
ADDITIONAL INFORMATION
Enjoy LAKESIDE living at its best in this open concept new Mattamy Home at BAYSIDE! Classic style with a park view and just steps from the lake. Two story living with 10â ceilings and windows throughout. Gourmet kitchen includes quartz countertops with shaker cabinets. Spacious dining and living areas with a covered patio off the great room and fenced backyard. Roomy primary suite with a large walk-in closet. Huge walk-in shower with dual vanities in the primary bath. Game room could also double as media or 2nd living room. HOA includes front lawn maintenance. Enjoy numerous parks including a dog park, trails, and even a fishing jetty in this prime location with direct access to the renowned upcoming SAPPHIRE BAY development. Featuring a resort style lagoon, hotels, shopping, dining, resorts, and year-round entertainment! Bring your boat and walk or golf cart to the marina. NEW CONSTRUCTION with included warranty. Ready Now! (Photos are the actual home.)
$385,000
8118 Sawgrass Lane Rowlett, TX 75089
- Type:
- Single Family
- Sq.Ft.:
- 2,000
- Status:
- Active
- Beds:
- 3
- Lot size:
- 0.18 Acres
- Year built:
- 2000
- Baths:
- 2.00
- MLS#:
- 20755892
- Subdivision:
- Waterview Ph 5d
ADDITIONAL INFORMATION
Step into comfortable living with this charming 3-bedroom,Plus Study, 2-bathroom home thatâs perfect for anyone looking to balance coziness with ample room to grow.Imagine sipping your morning coffee on the oversized back patio,enjoying the peaceful view with no structures directly behind your house except the calming serenade of birds from the nearby pond.This home boasts a cleverly designed floor plan that ensures privacy and tranquility, with the primary bedroom strategically nestled at the back, overlooking a large backyard on an oversized lot, perfect for pet lovers or aspiring backyard BBQ champions. The home office, complete with built-ins and French doors, makes remote work a breeze and might just up your work-from-home game.Say goodbye to tired feet on plush, new carpet, and hello to effortless elegance with wood floors spanning the living areas, office, and dual dining spaces. The kitchen doesn't shy away from impressing either, featuring granite countertops and a breakfast bar thatâs perfect for pancake Sundays or mid-week meal preps. Plus, the gas cooktop will turn even the most culinary challenged into a home chef in no time!Located in a neighbor-friendly community, youâre not just buying a house but a place where neighborhood strolls are a daily feature. Enjoy easy access to community amenities without the need for a car trip â itâs all just a walk away.Whether you're hosting game night or settling in for a quiet evening, this home adapts to your lifestyle, providing the perfect backdrop for making memories. Ready to make this house your home? Be prepared to fall in love at first sight (or first showing)! This is not just a place to live; itâs the starting point of your next chapter.
- Type:
- Single Family
- Sq.Ft.:
- 2,237
- Status:
- Active
- Beds:
- 3
- Lot size:
- 0.09 Acres
- Year built:
- 2024
- Baths:
- 3.00
- MLS#:
- 20758433
- Subdivision:
- Bayside
ADDITIONAL INFORMATION
Enjoy LAKEFRONT living at its best in this beautiful open concept new Mattamy Home at BAYSIDE! AMAZING LAKEVIEWS from your 2nd floor balcony! Enjoy your evening walk along the lakeside shores! Upgraded gourmet kitchen includes quartz countertops, shaker cabinets, and built in NEW appliances. Spacious living and dining area with a large island in the kitchen. Work from home in your private study! Ownerâs suite with has a spacious walk-in closet. Large walk-in shower with dual sink vanity in the ownerâs suite bath. Side patio for outdoor access. Enjoy numerous parks, hike & bike trails, an enclosed dog park, and even a fishing jetty in this prime DFW location. Bring your boat! Direct access to Sapphire Bay Marina and the renowned upcoming SAPPHIRE BAY development at Lake Ray Hubbard, which includes a HUGE resort style lagoon, fountain show, surf and beach club, shopping, dining, resorts and loads of entertainment! NEW CONSTRUCTION with included warranty. Ready Apr â July 2025 (Purchase NOW!)
- Type:
- Single Family
- Sq.Ft.:
- 2,983
- Status:
- Active
- Beds:
- 4
- Lot size:
- 0.18 Acres
- Year built:
- 2018
- Baths:
- 3.00
- MLS#:
- 20757548
- Subdivision:
- Homestead At Liberty Grove Ph 1
ADDITIONAL INFORMATION
PARK VIEW! Gorgeous single-story David Weekley Home on large corner lot backing to greenspace with beautiful brick and stone elevation and relaxing front porch area! Inside you will find 4 bedrooms, 3 full baths, study with French doors, and 3-car garage! Upgrades and amenities include rich hardwood flooring throughout main living areas, open concept floor plan, cozy family room fireplace, sound system, upgraded lighting fixtures, designer paint tones, split bedrooms for added privacy, and MORE! Gourmet kitchen boasts granite countertops with a subway tile backsplash, an abundance of cabinetry and counter space, gas cooktop, stainless appliances, large island with breakfast bar and pendant lighting, and spacious eat-in area. Primary retreat secluded at the rear of the home offers a luxurious ensuite with dual vanities, garden tub, frameless shower, and dual closets with incredible storage space. Expansive covered backyard patio makes entertaining a breeze!

The data relating to real estate for sale on this web site comes in part from the Broker Reciprocity Program of the NTREIS Multiple Listing Service. Real estate listings held by brokerage firms other than this broker are marked with the Broker Reciprocity logo and detailed information about them includes the name of the listing brokers. ©2024 North Texas Real Estate Information Systems
Rowlett Real Estate
The median home value in Rowlett, TX is $382,800. This is higher than the county median home value of $302,600. The national median home value is $338,100. The average price of homes sold in Rowlett, TX is $382,800. Approximately 79.07% of Rowlett homes are owned, compared to 17.11% rented, while 3.82% are vacant. Rowlett real estate listings include condos, townhomes, and single family homes for sale. Commercial properties are also available. If you see a property you’re interested in, contact a Rowlett real estate agent to arrange a tour today!
Rowlett, Texas has a population of 62,606. Rowlett is more family-centric than the surrounding county with 33.87% of the households containing married families with children. The county average for households married with children is 32.82%.
The median household income in Rowlett, Texas is $102,965. The median household income for the surrounding county is $65,011 compared to the national median of $69,021. The median age of people living in Rowlett is 38.5 years.
Rowlett Weather
The average high temperature in July is 94.7 degrees, with an average low temperature in January of 35 degrees. The average rainfall is approximately 40.4 inches per year, with 0.8 inches of snow per year.
