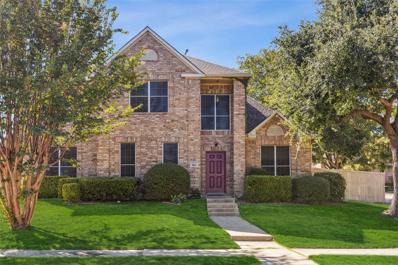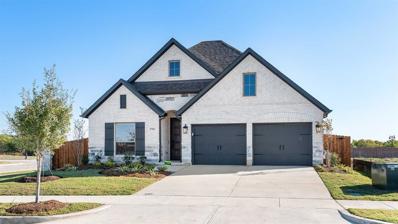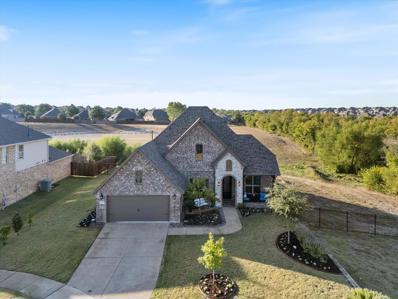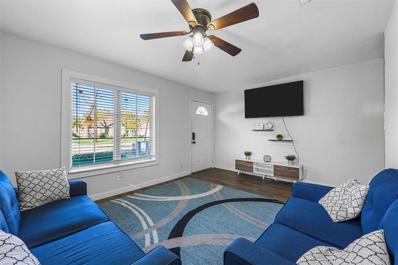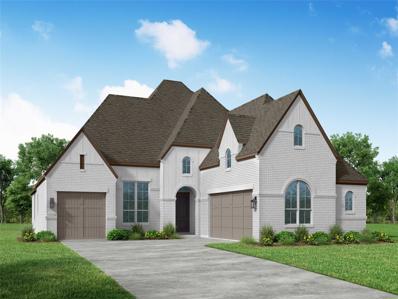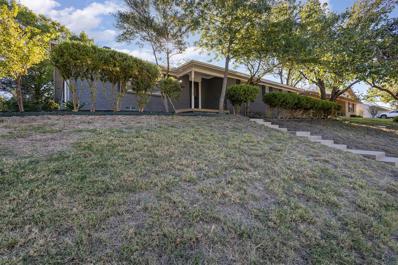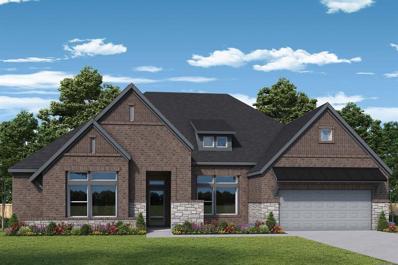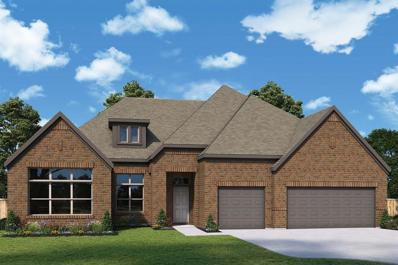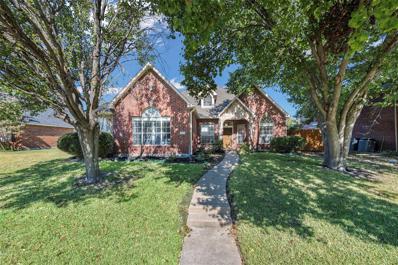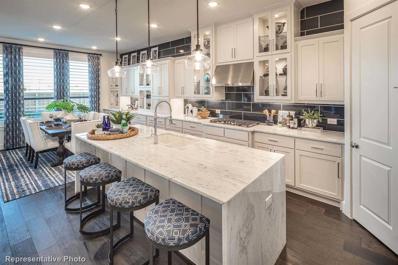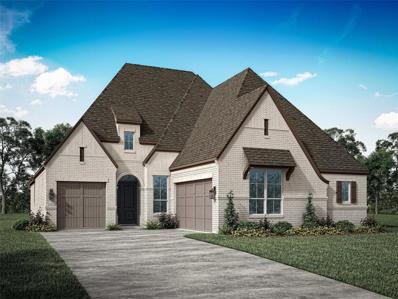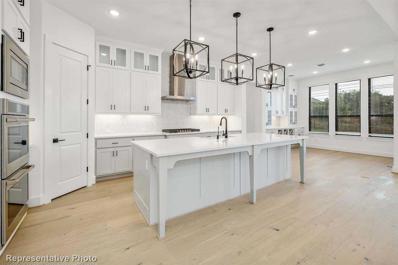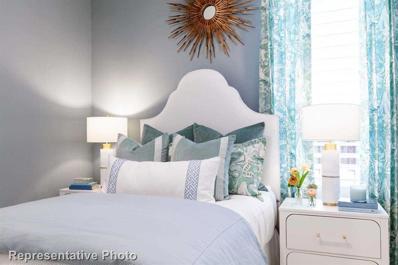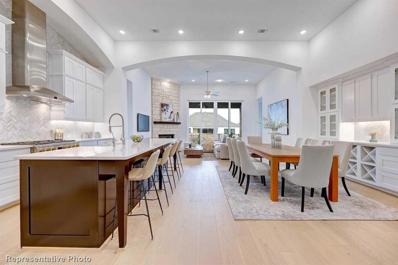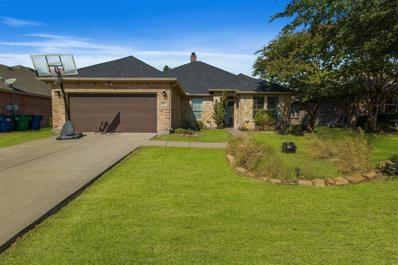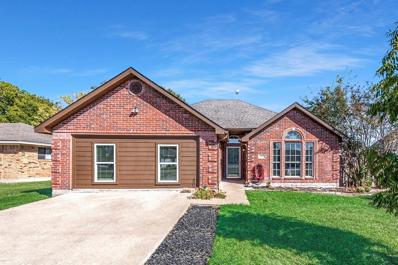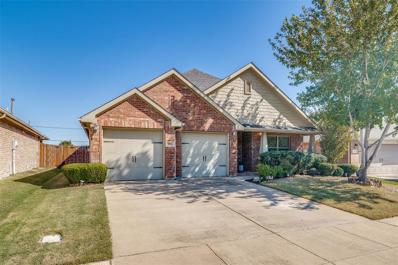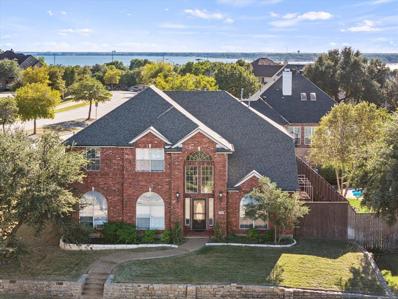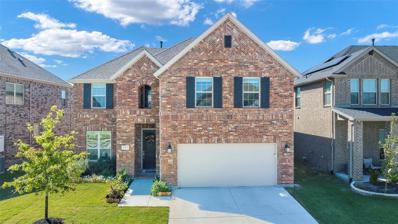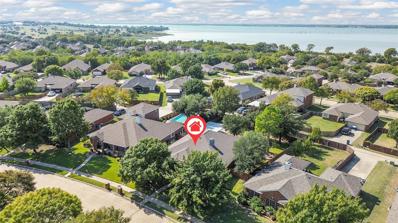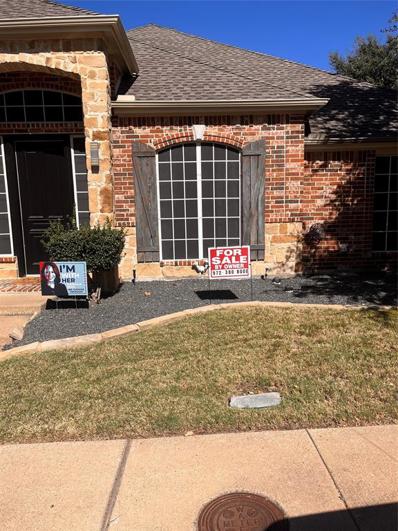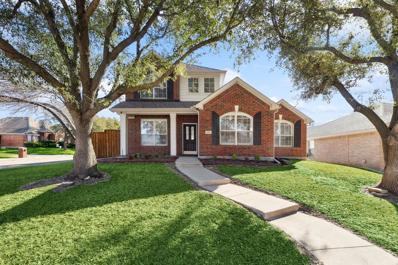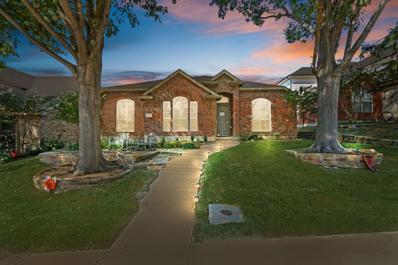Rockwall TX Homes for Rent
$599,990
417 Miramar Drive Rockwall, TX 75087
- Type:
- Single Family
- Sq.Ft.:
- 3,556
- Status:
- Active
- Beds:
- 4
- Lot size:
- 0.18 Acres
- Year built:
- 2009
- Baths:
- 5.00
- MLS#:
- 20760432
- Subdivision:
- Stone Creek Ph 1
ADDITIONAL INFORMATION
Welcome home to a highly coveted Stone Creek former model, sitting on picturesque Miramar Drive nestled adjacent to a greenbelt and HOA pool in North Rockwall. This original owner home has been meticulously cared for and showcases a thoughtfully designed open-concept floorplan. Upon entering you'll find an office with French doors, and formal dining. Enjoy quality time at home in the family room highlighted by a gas fireplace and natural sunlight illuminating the large space. Prepare gourmet meals in the updated kitchen with granite counter-tops, stainless appliances, gas cook-top, classic white cabinetry, subway tile back-splash, large island and walk-in pantry. The first floor primary bedroom is a tranquil escape with a calming ensuite bath that includes a walk in shower, deep soaking tub, dual sinks, and walk-in custom closet. Upstairs, you'll find a versatile game room with built-in homework station. A large media room offers a lovely escape for enjoying movie nights at home and has a private half bath. The second floor has three spacious bedrooms with great closet space, Jack & Jill bath, along with an additional separate 3rd full bath. Lastly, step outside to your private backyard, complete with a pergola and stone-paved patio with cozy firepit and mature shade trees and landscaping. With its thoughtful layout and stylish design, this home is a wonderful blend of relaxation and entertaining ready for you to enjoy for years to come!
$429,000
6605 Warwick Drive Rowlett, TX 75087
- Type:
- Single Family
- Sq.Ft.:
- 2,884
- Status:
- Active
- Beds:
- 5
- Lot size:
- 0.19 Acres
- Year built:
- 1994
- Baths:
- 3.00
- MLS#:
- 20761623
- Subdivision:
- Heritage On The Lake Ph 1
ADDITIONAL INFORMATION
ROCKWALL ADDRESS AND ROCKWALL ISD! Nestled in an established neighborhood, this spacious 5-bedroom home offers the perfect blend of classic charm & modern convenience. You're greeted by a bright & spacious formal dining & living room. Lots of windows allow an abundance of natural light to flood the home creating an open & airy feel. Cozy family room with a fireplace. The bedroom & ensuite bath downstairs are great for guests or multi-generational living. The kitchen is a chef's dream come true, spacious & equipped with modern amenities, boasting an island, granite countertops, a lot of cabinet & counter space & a sunlit breakfast room. Upstairs you'll find the remaining 4 bedrooms, including the primary suite. The primary suite is a true retreat with a spa-like ensuite bath & a TV mount. A sprinkler system ensures a lush & green lawn: 2-car garage and carport. Home is being sold as is! Act fast & don't miss the chance to call this Gem HOME! MOTIVATED SELLERS- BRING ALL OFFERS!
$499,900
2703 Fargo Place Fate, TX 75087
Open House:
Saturday, 11/30 10:00-6:00PM
- Type:
- Single Family
- Sq.Ft.:
- 2,026
- Status:
- Active
- Beds:
- 3
- Lot size:
- 0.12 Acres
- Year built:
- 2024
- Baths:
- 2.00
- MLS#:
- 20637010
- Subdivision:
- Avondale
ADDITIONAL INFORMATION
READY FOR MOVE-IN! Entry leads to open family room with wall of windows. Kitchen features corner walk-in pantry and generous island with built-in seating space. Dining area set just across from kitchen. Primary suite includes bedroom with wall of windows. Double doors lead to primary bath with dual vanities, corner garden tub, separate glass-enclosed shower and walk-in closet. Home office with French doors set at back entrance. Secondary bedrooms feature walk-in closets. Covered backyard patio. Two-car garage.
$489,900
580 Kara Drive Fate, TX 75087
- Type:
- Single Family
- Sq.Ft.:
- 2,901
- Status:
- Active
- Beds:
- 4
- Lot size:
- 0.18 Acres
- Year built:
- 2019
- Baths:
- 3.00
- MLS#:
- 20760396
- Subdivision:
- Woodcreek Ph 1-D4
ADDITIONAL INFORMATION
This exquisite home offers the perfect blend of style and convenience. It's nestled on a large lot that backs and sides to serene open space, granting tranquil countryside views with the most glorious sunsets. The lot positioning gives the illusion of living on acreage without the added maintenance. The innovative design features a flowing floor plan with all bedrooms thoughtfully positioned on the main level, while an upstairs game room with a full bath offers versatile space. Wood-look ceramic plank flooring extends from the welcoming foyer into the common areas. The elegant formal dining could also be used as a sitting room. Enhance your culinary experience in a kitchen adorned with quartz countertops, stainless appliances including a gas cooktop, butler's pantry, huge island, walk-in pantry and sunny breakfast nook with a window seat. A flip of a switch brings to life the direct vent gas log fireplace which is the focal point of the warm and inviting family room. The primary retreat showcases a bowed sitting area and spa-like bath boasting dual sinks, linen closet, oversized shower with a bench seat, jetted tub and spacious walk-in closet. The secondary bedrooms are generously sized and share a nicely appointed bathroom. The location and high ceiling of the 4th bedroom make it ideal for use as a home office or gym. Relax on the charming front porch or entertain on the covered back patio, complete with a gas stub for grilling. Other amenities include extensive use of crown, quartz counters throughout, mosaic accent tile, oversized garage, tankless water heater, laundry room with convenient storage cabinets and so much more! Woodcreek is a master planned community offering community pools, splash pad, clubhouse with fitness center and entertaining areas, playgrounds, dog park, catch and release fishing, trails and greenbelts. Conveniently located near shopping, restaurants, major highways and schools. Stevenson Elementary (Rockwall ISD) is just a short walk away.
$220,000
604 E Ross Street Rockwall, TX 75087
- Type:
- Single Family
- Sq.Ft.:
- 912
- Status:
- Active
- Beds:
- 3
- Lot size:
- 0.12 Acres
- Year built:
- 1975
- Baths:
- 1.00
- MLS#:
- 20760998
- Subdivision:
- Sanger Brothers Add
ADDITIONAL INFORMATION
WELCOME HOME!! This Rockwall beauty is ready for you to call it home! Enjoy the 3 bedrooms for relaxing on those nights you need to unwind. This kitchen is ready for all those wonderful meals to enjoy with friends and family. Don't feel like cooking? No worries this perfect home is located in the perfect spot. Makes for a great AirBNB. Enjoy local attractions, yummy dining, and lots of entertainment and even lake fun just minutes away. What are you waiting for? Come see this one today.
- Type:
- Single Family
- Sq.Ft.:
- 2,970
- Status:
- Active
- Beds:
- 4
- Lot size:
- 0.18 Acres
- Year built:
- 2024
- Baths:
- 4.00
- MLS#:
- 20761380
- Subdivision:
- Quail Hollow: 62ft. Lots
ADDITIONAL INFORMATION
MLS# 20761380 - Built by Highland Homes - April completion! ~ The layout of Plan 232 features an open floor plan with tall ceilings and a designated study space. The gorgeous kitchen is equipped with a waterfall island with double ovens open to the living room with a fireplace. This property also includes an upstairs playroom. The large primary bedroom has an enhanced closet and freestanding tub. Additionally, there is an extended patio for outdoor relaxation and enjoyment.
- Type:
- Single Family
- Sq.Ft.:
- 1,864
- Status:
- Active
- Beds:
- 3
- Lot size:
- 0.22 Acres
- Year built:
- 1977
- Baths:
- 2.00
- MLS#:
- 20755475
- Subdivision:
- Ridgeview
ADDITIONAL INFORMATION
This beautiful 3-bedroom, 2-bathroom home boasts a spacious layout with plenty of natural light. Step inside and be greeted by the open-concept living and dining area, making it perfect for families or those who love to entertain. The kitchen is complete with granite countertops, stainless steel appliances, and ample storage space. The master bedroom offers a peaceful retreat with an en-suite bathroom featuring dual sinks, and a tub shower combo. The additional bedrooms provide plenty of space for family, guests, or a home office. The home is situated on a quiet street, just minutes from highly rated schools, shopping, dining, and the beautiful Lake Ray Hubbard. With easy access to major highways, this home combines the best of suburban living with convenient commutes to Dallas and surrounding areas.
$649,990
1732 Holly Oak Way Fate, TX 75087
- Type:
- Single Family
- Sq.Ft.:
- 3,206
- Status:
- Active
- Beds:
- 4
- Lot size:
- 0.2 Acres
- Year built:
- 2024
- Baths:
- 3.00
- MLS#:
- 20760562
- Subdivision:
- Monterra
ADDITIONAL INFORMATION
Grand gathering areas and top-quality craftsmanship come together to make The Steel by David Weekley Homes a superb floor plan. The entryway creates a dramatic first impression with an expansive view open throughout the sunny family room to the backyard beyond. A covered back porch and big, energy-efficient windows extend the living space to the great outdoors. The full-function island and chef-ready layout help make the streamlined kitchen an everyday delight. The Ownerâs Retreat presents a deluxe walk-in closet, serene en suite bathroom, and a fantastic place to begin each new day. The versatile study and quiet TV room invite your imagination to design the ideal special-purpose areas for your family. Growing minds and shining personalities will find a great place to make their own in the splendid spare bedrooms. The spacious 4-car garage leads to a family foyer that adds extra convenience to morning departures and returning home.
$579,990
1708 Holly Oak Way Fate, TX 75087
- Type:
- Single Family
- Sq.Ft.:
- 2,577
- Status:
- Active
- Beds:
- 4
- Lot size:
- 0.2 Acres
- Year built:
- 2024
- Baths:
- 3.00
- MLS#:
- 20760524
- Subdivision:
- Monterra
ADDITIONAL INFORMATION
Elevate your lifestyle in the streamlined comfort and effortless luxury of The Adia floor plan by David Weekley Homes. Design your ideal home office, parlor, or art studio in the spacious study. Natural light shines on your open-concept living spaces through energy-efficient windows, highlighting your interior design style. The streamlined kitchen provides a presentation island and ample room for food storage and meal prep. Your impressive Ownerâs Retreat offers an en suite bathroom and walk-in closet. Two bedrooms provide ample privacy with one shared bathroom and a beautiful a sunny 3rd private bedroom with en suite bathroom ideal for guests. David Weekleyâ s World-class Customer Service will make the building process a delight with this impressive new home in Fate, Texas.
- Type:
- Single Family
- Sq.Ft.:
- 2,350
- Status:
- Active
- Beds:
- 3
- Lot size:
- 0.19 Acres
- Year built:
- 1996
- Baths:
- 2.00
- MLS#:
- 20760345
- Subdivision:
- Heritage On The Lake Ph 3
ADDITIONAL INFORMATION
Welcome to this stunning 3-bedroom, 2-bath home with an office, ideally located just minutes from Lake Ray Hubbard in Rockwall ISD! Featuring beautiful hardwood floors, vaulted ceilings, and multiple living areas perfect for entertaining, this home exudes charm. Enjoy brand new carpet throughout. The updated kitchen boasts ample cabinets and counter space for all your culinary needs. Outside, you'll find a serene oasis with plenty of shade from majestic mature trees.
- Type:
- Single Family
- Sq.Ft.:
- 3,844
- Status:
- Active
- Beds:
- 5
- Lot size:
- 0.17 Acres
- Year built:
- 2024
- Baths:
- 7.00
- MLS#:
- 20760123
- Subdivision:
- Quail Hollow: 62ft. Lots
ADDITIONAL INFORMATION
MLS# 20760123 - Built by Highland Homes - March completion! ~ This exceptional Highland Home is set to be ready in January. It features an open floor plan ideal for entertaining, with 20-foot ceilings in both the entryway and the family room, large windows that provide ample natural light, and 8-foot interior doors on the first level. The gourmet kitchen is equipped with quartz countertops, double ovens, and a gas cooktop. Additionally, the home boasts wood flooring throughout the main living areas, including the primary bedroom.
- Type:
- Single Family
- Sq.Ft.:
- 2,653
- Status:
- Active
- Beds:
- 4
- Lot size:
- 0.2 Acres
- Year built:
- 2024
- Baths:
- 5.00
- MLS#:
- 20759544
- Subdivision:
- Quail Hollow: 72ft. Lots
ADDITIONAL INFORMATION
MLS# 20759544 - Built by Highland Homes - January completion! ~ 1 Story home featuring an open floor plan with four bedrooms, each equipped with its own bathroom. This home boasts tall ceilings, a designated study area, a Farmhouse Kitchen with double ovens. The extended patio is adorned with sliding doors, perfect for outdoor living. Additionally, the primary bedroom includes an enhanced closet and a luxurious freestanding Tub.
- Type:
- Single Family
- Sq.Ft.:
- 3,588
- Status:
- Active
- Beds:
- 4
- Lot size:
- 0.17 Acres
- Year built:
- 2024
- Baths:
- 6.00
- MLS#:
- 20759511
- Subdivision:
- Quail Hollow: 72ft. Lots
ADDITIONAL INFORMATION
MLS# 20759511 - Built by Highland Homes - January completion! ~ Two-story open floor plan with vaulted ceilings and a spacious, upgraded kitchen featuring Monogram appliances and ample cabinet space. Family room includes a fireplace while downstairs offers a large entertainment room. Upstairs, expanded bedrooms each with their own bathroom. The primary room boasts an enhanced closet, freestanding tub, walk-in shower. Slider doors lead to an expanded Patio.
- Type:
- Single Family
- Sq.Ft.:
- 3,705
- Status:
- Active
- Beds:
- 4
- Lot size:
- 0.17 Acres
- Year built:
- 2024
- Baths:
- 6.00
- MLS#:
- 20759481
- Subdivision:
- Quail Hollow: 72ft. Lots
ADDITIONAL INFORMATION
MLS# 20759481 - Built by Highland Homes - January completion! ~ The 229 Plan is designed with vaulted ceilings, a dedicated study, a cozy family room featuring a fireplace, a spacious kitchen with ample cabinet space, a stunning Farmhouse Design with double ovens. The upstairs boasts expanded bedrooms with a game room. The family room has slider doors leading to an extended patio. The large primary bedroom offers an enhanced closet and a luxurious bathroom.
- Type:
- Single Family
- Sq.Ft.:
- 2,945
- Status:
- Active
- Beds:
- 4
- Lot size:
- 0.24 Acres
- Year built:
- 2024
- Baths:
- 4.00
- MLS#:
- 20759220
- Subdivision:
- Quail Hollow: 82ft. Lots
ADDITIONAL INFORMATION
MLS# 20759220 - Built by Highland Homes - December completion! ~ Plan 214-G features a spacious farmhouse kitchen, complete with a stunning hutch and double ovens. The upgraded quartz countertops enhance the aesthetic, while the open floor plan and 13-foot ceilings create an inviting atmosphere. This one-story layout includes sliding doors that lead to an extended outdoor living space, as well as utility cabinets with a sink for added convenience.
$350,000
503 Sundrop Drive Fate, TX 75087
- Type:
- Single Family
- Sq.Ft.:
- 2,220
- Status:
- Active
- Beds:
- 4
- Lot size:
- 0.18 Acres
- Year built:
- 2007
- Baths:
- 2.00
- MLS#:
- 20758330
- Subdivision:
- Spring Meadows Ph 1
ADDITIONAL INFORMATION
Welcome to your dream home in the heart of Fate! This spacious 2,220 square foot residence features 4 bedrooms and 2 beautifully appointed bathrooms, perfect for families of all sizes. Step inside to discover a bright and inviting open floor plan, ideal for entertaining and everyday living. The recently updated primary bathroom is a standout feature, showcasing modern fixtures and a serene atmosphere for your personal retreat. The kitchen boasts ample counter space and modern appliances, making meal preparation a delight. Enjoy cozy family gatherings in the adjacent dining area or relax in the large living room, bathed in natural light. Outside, the backyard offers plenty of space for outdoor activities and is perfect for summer barbecues or quiet evenings under the stars. Situated in a friendly community, this home is conveniently located near parks, schools, and shopping. Donât miss out on the opportunity to make this wonderful property your own!
$275,000
410 Er Ellis Fate, TX 75087
- Type:
- Single Family
- Sq.Ft.:
- 1,663
- Status:
- Active
- Beds:
- 5
- Lot size:
- 0.15 Acres
- Year built:
- 1998
- Baths:
- 3.00
- MLS#:
- 20756867
- Subdivision:
- L L Jackson Add
ADDITIONAL INFORMATION
Great opportunity to own this nice 5 BR or 4 BR home with office and centrally located with easy access to I30 and shopping. This home offers a split bedroom arrangement with an open kitchen and family room with brick fireplace. Amenities include solid surface counter tops, wood like laminate flooring, 2 inch blinds, covered patio, and a fairly new large storage building. It is the sole responsibility of the buyer and buyer's agent to verify all information including acreage, sq ft, schools, taxes, amenities, etc. All information is deemed reliable but not guaranteed.
- Type:
- Single Family
- Sq.Ft.:
- 1,952
- Status:
- Active
- Beds:
- 3
- Lot size:
- 0.14 Acres
- Year built:
- 2012
- Baths:
- 2.00
- MLS#:
- 20755907
- Subdivision:
- Woodcreek Ph 2-C
ADDITIONAL INFORMATION
Adorable3-2-2 home in desirable Woodcreek. Near schools, I30, 190, and Hwy 66. The subdivision offers community Pool, walking trails, playgrounds, parks, and Club house with Gym. Recent updates include wood tile flooring, dishwasher, microwave, roof, fence and water heater. The study can be a second living space with glass doors. The spacious Primary has a large bath with two sinks, large closet with Linen closet, shower and large tub. Granite counters, gas cooktop, Wood burning Fireplace with gas starter, split bedroom and open floor plan, plenty of storage in the Kitchen, hard surface flooring throughout, and covered front porch for your morning coffee and lovely backyard for relaxing at the end of your day! Come and See!
- Type:
- Single Family
- Sq.Ft.:
- 3,577
- Status:
- Active
- Beds:
- 5
- Lot size:
- 0.25 Acres
- Year built:
- 1999
- Baths:
- 4.00
- MLS#:
- 20756825
- Subdivision:
- Hillcrest Shores
ADDITIONAL INFORMATION
Recently updated 5-bedroom home is perfectly situated near parks, playgrounds, golf course, top-rated schools, shopping, & stunning Lake Ray Hubbard. As you enter, you're greeted by grand foyer featuring soaring ceiling & an impressive staircase, highlighted by a striking stone wall that sets the tone for your arrival. Newly installed hardwood flooring flows throughout most of the downstairs living area. Open floor plan boasts a generous family room with cozy stone fireplace, seamlessly connecting to chef's dream kitchen. Well-appointed kitchen features abundant cabinetry, center island breakfast bar, granite countertops, & built-in appliances, all overlooking the light-filled breakfast-dining area. Expansive ground floor master suite offers a tranquil bedroom with sitting area & recently updated master bath, complete with spa-style shower & soaking tub. Versatile downstairs living area can serve as a home office or additional living & dining space. Upstairs features 4 spacious bedrooms with ample closet space, along with a massive third living area ideal for media or game room. Enjoy outdoor entertaining on large covered patio, featuring summer kitchen, fire pit, & an inviting swimming pool. 3-car garage, prime location with numerous upgrades makes this a must see!
$440,000
532 Taylor Drive Fate, TX 75087
- Type:
- Single Family
- Sq.Ft.:
- 3,190
- Status:
- Active
- Beds:
- 5
- Lot size:
- 0.13 Acres
- Year built:
- 2020
- Baths:
- 3.00
- MLS#:
- 20757640
- Subdivision:
- Woodcreek Ph 9c-2
ADDITIONAL INFORMATION
Welcome to this stunning 5-bedroom, 3-bathroom home in the desirable community of Woodcreek! This home offers a bright, open floor plan with a spacious living area perfect for family gatherings. The modern kitchen features granite countertops, stainless steel appliances, double ovens and a large island for casual dining. The primary suite is a private retreat, boasting a luxurious ensuite bath and walk-in closet. The backyard is ideal for outdoor fun, with plenty of space and a covered patio. Conveniently located near parks, schools, and shopping, this home is perfect for anyone looking for a blend of comfort and style.
- Type:
- Single Family
- Sq.Ft.:
- 2,277
- Status:
- Active
- Beds:
- 4
- Lot size:
- 0.22 Acres
- Year built:
- 1997
- Baths:
- 2.00
- MLS#:
- 20756636
- Subdivision:
- The Shores Ph 2
ADDITIONAL INFORMATION
Nestled in the heart of The Shores, this ONE-STORY 4 bedroom home backs to the Pettinger Nature Preserve, offering a tranquil country feel with lots of privacy! The heart of the home is its expansive kitchen, complete with 42-inch cabinetry, Corian countertops, and an abundance of storage. The home offers a well-designed split bedroom layout with the fourth bedroom currently being used as a study. The living room centers around a beautiful marble tile fireplace, creating a cozy focal point for gatherings. Recent updates include, new HVAC, roof, laminate flooring, fence, beautiful master shower, and new windows. Outside you'll enjoy the peaceful outdoor space with an elegant arbor-patio and stamped concrete-perfect for relaxing or entertaining. The backyard overlooks the lush Pettinger Nature Preserve. Here, you'll find walking trails, picnic areas, and nature observation spots- perfect for outdoor enthusiasts! The Shores offers a resort-like lifestyle with access to a private golf course, restaurant, pub, pickleball, tennis courts, and a community poolâall within a golf cart ride away. Donât miss the opportunity to own this remarkable home in The Shores, where peaceful nature views meet luxury living!
- Type:
- Single Family
- Sq.Ft.:
- 2,192
- Status:
- Active
- Beds:
- 4
- Lot size:
- 0.27 Acres
- Year built:
- 2003
- Baths:
- 2.00
- MLS#:
- 20755286
- Subdivision:
- Promenade Harbor
ADDITIONAL INFORMATION
Impeccably maintained and updated, this 4-bedroom, 2-bath home in Rockwall is just a stoneâs throw from Lake Ray Hubbard! Enter through the stunning mahogany front door with leaded glass & feel instantly welcomed. The rear drive has been enclosed to maximize the HUGE backyard, complete with a solar panel-remote controlled wrought iron gate & a board-on-board fence. Enjoy outdoor living on the covered, stamped concrete patio with attic storage above. Inside, find beautiful hand-scraped wood floors, tile, plantation shutters, crown moldings, & ceiling fans throughout. The kitchen features a Whirlpool dishwasher with a warranty, and the living room features a new fireplace cover, mantel, and BOSE surround sound system that stays. Both bathrooms have been updated with new showers and tile. Additional highlights include engineered hardwood in the bedrooms, solar screens, a 30-year roof (2 years old), and a Rain Bird WiFi programmable sprinkler system. This home is truly a gem! MUST SEE!!
- Type:
- Single Family
- Sq.Ft.:
- 2,422
- Status:
- Active
- Beds:
- 4
- Lot size:
- 0.14 Acres
- Year built:
- 2001
- Baths:
- 2.00
- MLS#:
- 20756379
- Subdivision:
- Turtle Cove Ph 3
ADDITIONAL INFORMATION
Updated home in a gated community, two blocks from Lake Ray Hubbard, which is beautiful for your morning walk. Must see to appreciate. Granite countertops. Soaking tub. Separate shower. Split bedrooms. Yard Service is included in the HOA dues. New roof. New carpet. New paint. Move in ready. Covered patio for entertaining. Kitchen is now the same color as the living room.
- Type:
- Single Family
- Sq.Ft.:
- 2,369
- Status:
- Active
- Beds:
- 3
- Lot size:
- 0.17 Acres
- Year built:
- 1998
- Baths:
- 3.00
- MLS#:
- 20542247
- Subdivision:
- Crestview Ph 2 The Shores
ADDITIONAL INFORMATION
Come see this Rockwall gem that displays the ultimate pride of ownership. With 3 beds 2.5 baths, a study and 2 living rooms, this home has space to spread out. Both HVAC units replaced in '22. New 8 ft privacy fence with solar powered gate around the driveway. From the moment you pull up to the house, it feels like home. You're greeted with the southern charm only mature shade trees and a covered front porch can give. Step through the front door and enjoy a bright space that has an inviting flow. The study is perfectly situated at the front of the home across from the powder bath. The formal dining room is ready for your holiday meals. The kitchen has long granite countertops, stainless steel appliances, and is open to the breakfast area and living room. The primary bedroom has room for seating, 2 separate closets and an ensuite bathroom with walk-in shower and jetted tub. Upstairs brings another living space, 2 more bedrooms, and another full bathroom. Make this home yours today!
- Type:
- Single Family
- Sq.Ft.:
- 1,694
- Status:
- Active
- Beds:
- 3
- Lot size:
- 0.15 Acres
- Year built:
- 2001
- Baths:
- 2.00
- MLS#:
- 20753724
- Subdivision:
- Crestview Ph 3
ADDITIONAL INFORMATION
Nestled in the serene community of The Shores on Lake Ray Hubbard, this beautifully maintained home offers a picturesque setting on Shorecrest a short distance from stunning lake views. As you approach, you'll be greeted by mature shade trees, a charming flagstone front porch, and vibrant landscaping. New laminate floors flow seamlessly through an open layout, highlighted by modern finishes in crisp whites and warm grays. The gourmet kitchen, perfect for effortless entertaining, opens to spacious living and breakfast areas, while the formal dining room sets the stage for memorable meals with loved ones. Relax on the oversized back patio beneath the shade of mature trees. A hidden gem and benefit to you, Rockwall Athletic Club offers an array of amenities including a top-tier golfing, tennis courts, a pool, clubhouse, and an exceptional restaurant. This cozy home is located within the highly acclaimed Rockwall ISD. Don't miss this opportunity to live in this incredible community!

The data relating to real estate for sale on this web site comes in part from the Broker Reciprocity Program of the NTREIS Multiple Listing Service. Real estate listings held by brokerage firms other than this broker are marked with the Broker Reciprocity logo and detailed information about them includes the name of the listing brokers. ©2024 North Texas Real Estate Information Systems
Rockwall Real Estate
The median home value in Rockwall, TX is $442,400. This is higher than the county median home value of $429,200. The national median home value is $338,100. The average price of homes sold in Rockwall, TX is $442,400. Approximately 73.44% of Rockwall homes are owned, compared to 22.44% rented, while 4.12% are vacant. Rockwall real estate listings include condos, townhomes, and single family homes for sale. Commercial properties are also available. If you see a property you’re interested in, contact a Rockwall real estate agent to arrange a tour today!
Rockwall, Texas 75087 has a population of 46,150. Rockwall 75087 is more family-centric than the surrounding county with 46.28% of the households containing married families with children. The county average for households married with children is 45.29%.
The median household income in Rockwall, Texas 75087 is $107,301. The median household income for the surrounding county is $111,595 compared to the national median of $69,021. The median age of people living in Rockwall 75087 is 38.3 years.
Rockwall Weather
The average high temperature in July is 94.3 degrees, with an average low temperature in January of 33.9 degrees. The average rainfall is approximately 40.3 inches per year, with 0.6 inches of snow per year.

