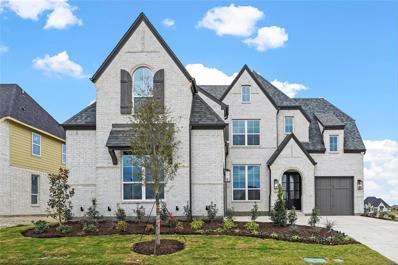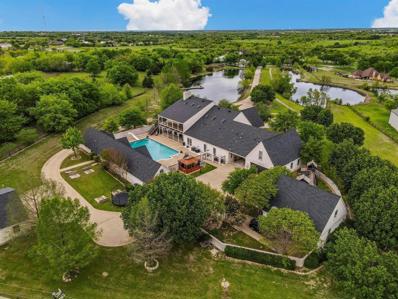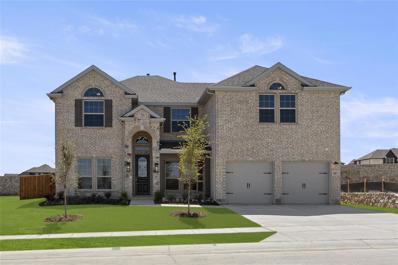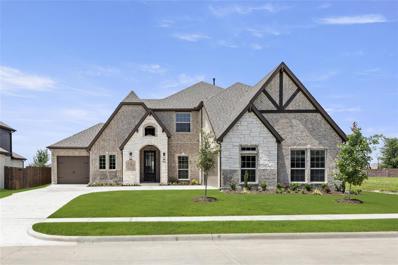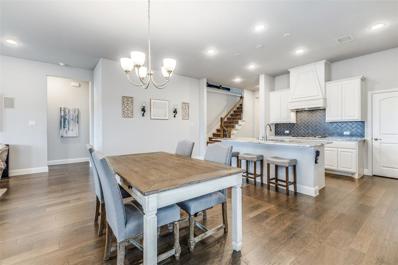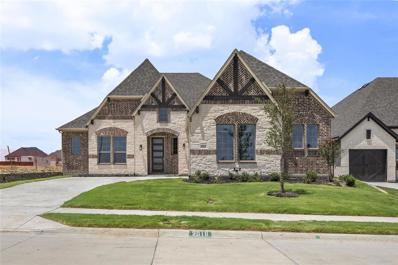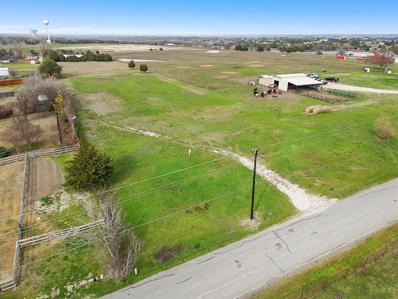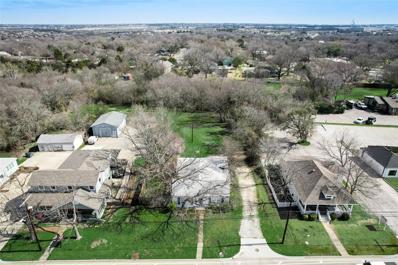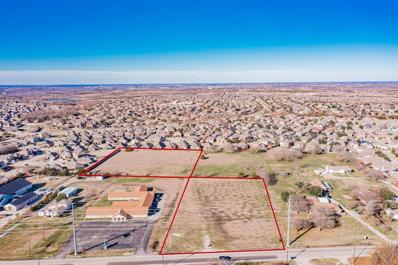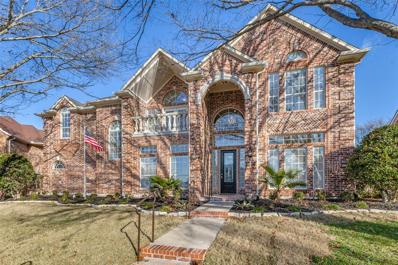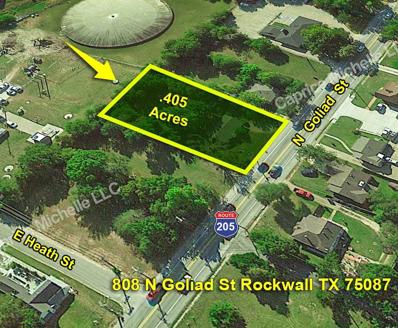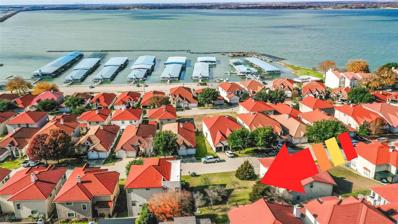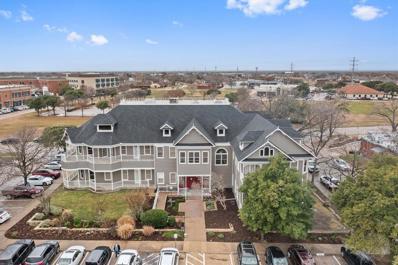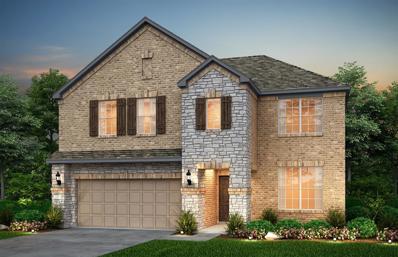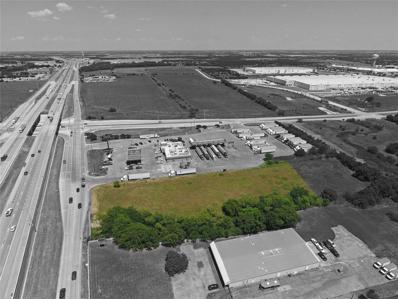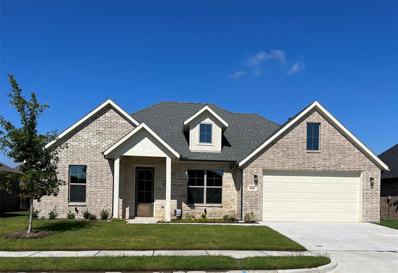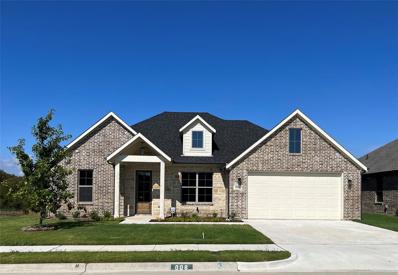Rockwall TX Homes for Rent
- Type:
- Single Family
- Sq.Ft.:
- 2,852
- Status:
- Active
- Beds:
- 4
- Lot size:
- 0.18 Acres
- Year built:
- 1997
- Baths:
- 3.00
- MLS#:
- 20592626
- Subdivision:
- Random Oaks At The Shores
ADDITIONAL INFORMATION
Sellers are offering $5k in concessions for paint-carpet or if the buyer prefers to buy down their rate!! Beautiful 4 bedroom home with great floorplan. Located in the coveted Shores neighborhood this and exemplary Rockwall ISD. 4 bedroom, 2.1 bath with a Texas size closet in each bedroom. Large office with separate formal dining room right off of kitchen. Nice size kitchen with large breakfast area, island, granite countertops and gas stove. Living area off of kitchen boasts tall ceilings, niche above fireplace, tall windows with view of backyard and a half bath close by. The Master is downstairs ,tall windows overlook the spacious back yard and has a gigantic walk in closet. Master bath provides a dual vanity with a separate shower and soak in tub. There are 3 bedrooms and 1 full bath upstairs and a sizeable game room that can be transformed to fit your needs. The backyard has a nice patio and a large back yard has plenty of room to entertain. Rear alley entrance with 2 car garage.
$329,990
4127 Hudson Street Fate, TX 75087
Open House:
Saturday, 11/30 10:00-5:00PM
- Type:
- Single Family
- Sq.Ft.:
- 1,703
- Status:
- Active
- Beds:
- 3
- Lot size:
- 0.1 Acres
- Year built:
- 2024
- Baths:
- 2.00
- MLS#:
- 20589874
- Subdivision:
- Avondale
ADDITIONAL INFORMATION
MLS# 20589874 - Built by Coventry Homes - CONST. COMPLETED Apr 01, 2024 ~ Welcome to your dream home in Fate, Texas! This amazing one-story home showcases our Webb floor plan, designed to fill your life with light and joy. Step into luxury through the grand entrance featuring a long hallway adorned with luxury vinyl flooring. This thoughtfully designed home boasts 3 bedrooms, 2 bathrooms, and a seamless flow from the front door to the spacious great room. With its added architectural features and functional spaces, this home stands out from the rest. Be amazed by the huge shower and spa-like feel of the primary bath. The gourmet kitchen shines with dreamy white granite countertops, adding a touch of elegance to your daily life. As you wander through the bedrooms, relish the plush carpet, harmonizing the house colors and providing you with the perfect cozy environment. Located in the charming community of Avondale, you'll have easy access to the scenic lake. Visit us today!
- Type:
- Single Family
- Sq.Ft.:
- 4,359
- Status:
- Active
- Beds:
- 5
- Lot size:
- 0.23 Acres
- Year built:
- 2024
- Baths:
- 6.00
- MLS#:
- 20587273
- Subdivision:
- Quail Hollow: 82ft. Lots
ADDITIONAL INFORMATION
MLS# 20587273 - Built by Highland Homes - November completion! ~ This beautiful Highland Home will be ready in November! This open plan with soaring ceilings in the living room and dining room with large windows giving plenty of natural light. The gourmet kitchen comes with quartz countertops, double ovens, and a gas cooktop. This stunning home also includes wood floors throughout the main areas including the primary bedroom!
- Type:
- Single Family
- Sq.Ft.:
- 3,551
- Status:
- Active
- Beds:
- 4
- Lot size:
- 0.19 Acres
- Year built:
- 2024
- Baths:
- 6.00
- MLS#:
- 20587274
- Subdivision:
- Quail Hollow: 72ft. Lots
ADDITIONAL INFORMATION
MLS# 20587274 - Built by Highland Homes - November completion! ~ This beautiful Highland Home will be ready in November! Open plan that is great for entertainment with 20 foot ceilings in the entry and family, large windows with an abundance of natural light, and 8 foot interior doors on the first level. The gourmet kitchen comes with quartz countertops, double ovens, and a gas cooktop. This stunning home also includes wood floors throughout the main areas including the primary bedroom!!
- Type:
- Single Family
- Sq.Ft.:
- 3,819
- Status:
- Active
- Beds:
- 4
- Lot size:
- 0.2 Acres
- Year built:
- 2023
- Baths:
- 4.00
- MLS#:
- 20584133
- Subdivision:
- Nelson Lake Estates
ADDITIONAL INFORMATION
MLS# 20584133 - Built by Windsor Homes - Ready Now! ~ A beautiful 2-story Ashbourne plan build by Windsor Homes. This home has four bedrooms, four baths, two dining areas, a study, game room, media room, and a 3-car garage. A covered patio with outdoor natural stone fireplace and a gas drop for your grilling and entertaining!
$2,300,000
3057 E Fm 552 Rockwall, TX 75087
- Type:
- Single Family
- Sq.Ft.:
- 11,000
- Status:
- Active
- Beds:
- 9
- Lot size:
- 8.06 Acres
- Year built:
- 2002
- Baths:
- 8.00
- MLS#:
- 20582392
- Subdivision:
- R Simmons
ADDITIONAL INFORMATION
Magnificent luxury Estate, privacy, and nature. Private electric gate scenic drive to home passes 2 large ponds. Main home delivers with 4 bed, 3 full, a half bath, Office, 2 living and 3 dining areas. Spacious kitchen with granite, breakfast bar, double oven. Master retreat with sitting area, ensuite bath has soaking tub, walk in shower, dual vanities and dual closets. 2nd floor impresses with a spectacular large living room with cathedral ceilings, wet bar, 2nd fireplace, long balcony with private stairs overlooking the pool, outdoor living on both floors. pool house. 2nd floor completes with 2 bed, full bath, Media Cinema Room, Children's retreat, and game room. Pool House has large living area, bath, bedroom and kitchenette with a large room on 2nd floor. Outside you find Cabana, spa, covered outdoor living with gas fire pit, entertaining, and dining areas for relaxing by pool. Guest home has 3 bed living room, kitchen, mbedroom, bath, on the 1st fl and 2 bed up. So much space.
$652,274
711 S Stearman Lane Fate, TX 75087
- Type:
- Single Family
- Sq.Ft.:
- 3,320
- Status:
- Active
- Beds:
- 4
- Lot size:
- 0.25 Acres
- Year built:
- 2023
- Baths:
- 4.00
- MLS#:
- 20569458
- Subdivision:
- Woodcreek
ADDITIONAL INFORMATION
MLS# 20569458 - Built by First Texas Homes - Ready Now! ~ Buyer Incentive! Up to $25k Closing Cost Assistance for Qualified Buyers on select inventory! See Sales Counselor for Details! Stunning Elevation with a three-car garage! Upgrades galore with great attention to detail! Perfect floorplan for indoor & outdoor entertaining! Enter into soaring ceilings with curved staircase. Private primary suite with spa like bath Media room is located down could also be used as a secondary bedroom. Chef Kitchen with Butler's pantry, island, custom cabinets, decorative backsplash, wood hood with SS double wall ovens & 5 burner gas cook top. Private study is the perfect area for working from home! Game room, & three large secondary bedrooms are up with two baths one being a Jack n Jill Bath. Huge oversized covered patio with gas stub is perfect for a BBQ or to gather. This house also includes the Savant Whole Home Automation System!!
$630,733
807 Bleriot Drive Fate, TX 75087
- Type:
- Single Family
- Sq.Ft.:
- 3,363
- Status:
- Active
- Beds:
- 6
- Lot size:
- 0.25 Acres
- Year built:
- 2024
- Baths:
- 4.00
- MLS#:
- 20569443
- Subdivision:
- Woodcreek
ADDITIONAL INFORMATION
MLS# 20569443 - Built by First Texas Homes - Ready Now! ~ Buyer Incentive! - Up to $20k Closing Costs Assistance for Qualified Buyers on select Inventory! See sales counselor for Details! Perfect floorplan for entertaining! Beautiful elevation with a stone arch entry & covered front porch. Step into an open layout with soaring ceilings and a curved staircase. Chef kitchen with a magnificent island, custom cabinets, SS Appliances and MQ Countertops. Primary bedroom has a spa like bath with his and her vanities, Maestro Quartz Counter-top and a free-standing tub. A secondary bedroom and a private study are also located down. Large game room up overlooks the family area with four large secondary bedrooms. The large, covered patio is perfect for relaxing or for a BBQ with family and friends. Additional upgrades: Savant Smart Home System, Prewiring for 5.1 and 7.1 surround sound, tankless hot water heater, Schlage door lock and security system!
$643,900
421 Curtiss Drive Fate, TX 75087
- Type:
- Single Family
- Sq.Ft.:
- 3,320
- Status:
- Active
- Beds:
- 4
- Lot size:
- 0.25 Acres
- Year built:
- 2024
- Baths:
- 4.00
- MLS#:
- 20568047
- Subdivision:
- Woodcreek
ADDITIONAL INFORMATION
MLS# 20568047 - Built by First Texas Homes - Ready Now! ~ Buyer Incentive!. - Buyer Incentive! - Up To $25K Closing Cost Assistance for Qualified Buyers on select inventory! See Sales Counselor for Details! Stunning Elevation with a three-car garage! 4 full bedroom 4 baths with a downstairs Media room! This luxury home has a curved staircase, large California island in the kitchen with a Butlerâs pantry, SS Appliances including double wall ovens, 42-inch custom cabinets & decorative wood hood with a designer backsplash. Spacious home includes wood flooring, private study and a luxurious master suite with a spa like bath. Extended covered Patio to relax and enjoy your grill! Lovely brick 2-story home has open concept, formal dining, loft area upstairs with Jack n Jill Bath, and so many other features. Property is ready for you to make your new home!!!!
$434,500
845 Mildren Lane Fate, TX 75087
- Type:
- Single Family
- Sq.Ft.:
- 2,861
- Status:
- Active
- Beds:
- 4
- Lot size:
- 0.14 Acres
- Year built:
- 2021
- Baths:
- 3.00
- MLS#:
- 20553789
- Subdivision:
- Woodcreek
ADDITIONAL INFORMATION
LENDER CREDIT UP TO 1% OF THE FINAL LOAN AMOUNT WHEN USING PREFERRED LENDER. Open Floor Plan with Beautiful View! Meticulously maintained two story home boasts an array of upgrades and amenities. Step inside to an expansive open floor plan adorned with a state of the art Yamaha sound system, while the game room or second living area upstairs provides ample space for entertainment or relaxation. Unwind in the secluded primary bedroom featuring an ensuite bath with a gorgeous oversized custom shower. The upgraded countertops add a touch of elegance. The bonus room offers endless possibilities as an office, workout space, or reading area. This four bedroom, three bathroom home features a spacious kitchen island and a pantry for ample storage. It's convenient location offers easy access to Rockwall's vibrant amenities while maintaining a peaceful suburban retreat.
- Type:
- Single Family
- Sq.Ft.:
- 2,754
- Status:
- Active
- Beds:
- 3
- Lot size:
- 0.17 Acres
- Year built:
- 2024
- Baths:
- 3.00
- MLS#:
- 20551304
- Subdivision:
- Nelson Lake
ADDITIONAL INFORMATION
MLS# 20551304 - Built by Pacesetter Homes - Ready Now! ~ One Story Pacesetter Home available in Nelson Lake! The gourgeous brick and stone exterior with an elegant rotunda entryway will welcome your guests as soon as they enter. The spacious family room is the heart of the home and is open to the formal dining perfect for entertaining guests. The gourmet kitchen has a huge island with natural stone countertops and endless cabinets. Enjoy cooking on your GE Profile 5 burner gas cooktop with iron grates and built in stainless steel microwave and oven. Multiple windows throughout the kitchen and family allow for plenty of natural light. The master retreat has a private sitting area perfect for relaxing after a long day at work. There are two additional bedrooms, each with a private bathroom. The home office is located off the front entrance with glass doors and large windows. Close to community pool and playground!
- Type:
- Land
- Sq.Ft.:
- n/a
- Status:
- Active
- Beds:
- n/a
- Lot size:
- 4 Acres
- Baths:
- MLS#:
- 20546558
- Subdivision:
- None
ADDITIONAL INFORMATION
MOTIVATED SELLER! A 4-acre tract that offers endless possibilities for your dream haven. Conveniently located near I-30, downtown Rockwall, & tons of new development, it blends convenience with tranquility. Imagine crafting your ideal home here, with the freedom to choose your own builder. Embrace the country oasis while staying close to shopping, dining, & city life. Investors, recognize the potential for future gains. Whether building your dream home or holding as an investment, the opportunity is undeniable. Don't miss shaping your own piece of paradise. Envision, seize, and let your dreams come to life! Current Zoning Agricultural (AG). Build anything from a single family home to an Animal Boarding center and several other commercial uses in between.
- Type:
- Other
- Sq.Ft.:
- 1,556
- Status:
- Active
- Beds:
- n/a
- Lot size:
- 0.51 Acres
- Year built:
- 1947
- Baths:
- MLS#:
- 20539649
- Subdivision:
- B F Boydston
ADDITIONAL INFORMATION
Fabulous opportunity in the heart of Rockwall's shopping and business center is this chance to own a half acre with close proximity to all major points of interest. Property is being sold for land value only so no repairs will be made to the home. Home was leased up until recently and offers 3 beds and 1 bath, full kitchen and living space. It is the sole responsibility of the buyer and buyer's agent to verify all information including acreage, sq ft, schools, taxes, amenities, etc. All information is deemed reliable but not guaranteed.
$345,990
4155 Hudson Street Fate, TX 75087
Open House:
Saturday, 11/30 10:00-5:00PM
- Type:
- Single Family
- Sq.Ft.:
- 1,653
- Status:
- Active
- Beds:
- 3
- Lot size:
- 0.1 Acres
- Year built:
- 2024
- Baths:
- 2.00
- MLS#:
- 20531847
- Subdivision:
- Avondale
ADDITIONAL INFORMATION
MLS# 20531847 - Built by Coventry Homes - CONST. COMPLETED Mar 15, 2024 ~ Experience the perfect harmony of connectivity and privacy in this innovative home! This 3-bedroom Freestone floor plan offers a truly versatile layout, as the open floor design seamlessly connects the great room, dining room, and kitchen. Bask in the warm glow of natural light pouring through every corner of this beautiful house. Indulge in the beautiful colors of the luxury vinyl flooring, adding a touch of elegance to your shared spaces, as well as the perfect plush carpet in the bedrooms providing the comfort that you desire. The sophisticated quartz countertops in the kitchen will inspire you to want to whip up delicious meals. This gem of a home is situated just two doors down from the expansive greenspace and refreshing pool at the heart of Avondale, ensuring that you'll have endless opportunities for relaxation, entertainment, and community bonding right on your doorstep! Don't miss out!!
$1,170,000
813 W Holiday Fate, TX 75087
- Type:
- Other
- Sq.Ft.:
- n/a
- Status:
- Active
- Beds:
- n/a
- Lot size:
- 7.76 Acres
- Baths:
- MLS#:
- 20507696
- Subdivision:
- First Baptist Church Of Fate A
ADDITIONAL INFORMATION
Forward Fate Comprehensive Plan establishes this unimproved commercial land as Supportive Commercial perfectly suited for retail, restaurant, office, Neighborhood Commercial, mixed use, complimenting the overlay's Dynamic Neighborhood including multifamily, office, live-work R-3, R-4, Neighborhood services, and old town transition. Situated with premium frontage on highway 66, outside the main entrance to the largest SFR development in the city of Fate, Woodcreek, this property is poised for optimal traffic. Tract 1 is 2.1 acres, and the contiguous Tract 2 is 3.1 acres giving the purchaser over 5 acres of shovel ready land for development. Highlights, Mixed-Use Center invites fiscally sustainable, pedestrian scaled, high quality development supportive of growth in downtown Fate and surrounding neighborhoods. Mix of housing types, with higher development intensities along major thoroughfares, active frontages for pedestrian activity, incorporating parks to create half-mile walkshed.
$650,000
1114 Vail Court Rockwall, TX 75087
- Type:
- Single Family
- Sq.Ft.:
- 3,450
- Status:
- Active
- Beds:
- 4
- Lot size:
- 0.24 Acres
- Year built:
- 1994
- Baths:
- 4.00
- MLS#:
- 20508685
- Subdivision:
- The Pinnacle Ph Ii
ADDITIONAL INFORMATION
Welcome home!!! This beautiful 2-story home offers 4 large bedrooms, 3 full baths, 2 living areas, an open floorplan, and an abundance of natural lighting! Not only does it have outstanding lake views and access, this is not your average renovated home. New and high-end kitchen cabinets, all kitchen has been updated, offering granite countertops, soft close cabinets and drawers, new tile, brand new top of the line appliances and decorative lighting! The master bathroom is a must-see! Double vanities and quartz countertops, a full size jetted tub with color changing features, walk-in shower with luxury shower head, and 2 large walk-in closets with extra storage space. You can also find new carpet in all bedrooms and upper level, new lighting, new ceiling fans, long lasting and waterproof laminate flooring, and jack & Jill bathroom in the upstairs bedrooms. Apart from all the great things you can find in this house, its location is amazing!
- Type:
- Single Family
- Sq.Ft.:
- 1,144
- Status:
- Active
- Beds:
- 3
- Lot size:
- 0.41 Acres
- Year built:
- 1950
- Baths:
- 2.00
- MLS#:
- 20503750
- Subdivision:
- B F Boydston
ADDITIONAL INFORMATION
Residential Office Zoned (PD) Direct Frontage on Goliad in Rockwall and a Short distance from the Rockwall Historic Square. High Traffic Exposure. Large .41 acre Lot. Previously Leased as Residential investment. Being Sold AS IS. No Repairs will be made by the Seller. Open Living room to the Kitchen, 3 bedrooms 1 and a half baths covered carport, and a fenced-in backyard area. Great Commercial Opportunity For Any Business. Being Sold For Land Value. Buyers and Buyer's agents to verify all information, zoning, etc. No survey. Part of an Estate and was an Investment Property. Sold As-Is. No VA or FHA Prefer Cash or Conventional. No repairs will be made by the seller if needed. New Survey.
$175,000
1885 Huron Drive Rockwall, TX 75087
- Type:
- Land
- Sq.Ft.:
- n/a
- Status:
- Active
- Beds:
- n/a
- Lot size:
- 0.12 Acres
- Baths:
- MLS#:
- 20491780
- Subdivision:
- Lakeside Village Ph V-C
ADDITIONAL INFORMATION
Build your dream home in an exclusive gated community of Lakeside Village nestled on the shores of beautiful Lake Ray Hubbard! This lovely community offers a 9 hole executive golf course, community center, fitness center, swimming pool, tennis courts, greenbelts and playgrounds. This neighborhood is the perfect place for both children and adults to enjoy an active lifestyle. Easy Access to I30 and conveniently located. Award winning Rockwall ISD. A marina is a golf cart cruise away and soon you can boat over to Sapphire Bay lagoon, expected to feature white sand beaches, luscious landscape, 3 resort style pools, two swim up bars, a lazy river, & multiple outdoor beach gathering spaces for relaxation and games. Your search is over if you have been searching for a community where neighbors become friends.
$2,750,000
6800 Heritage Parkway Rowlett, TX 75087
- Type:
- Office
- Sq.Ft.:
- 15,766
- Status:
- Active
- Beds:
- n/a
- Lot size:
- 1.25 Acres
- Year built:
- 1985
- Baths:
- MLS#:
- 20485007
- Subdivision:
- Heritage On The Lake-Heritage
ADDITIONAL INFORMATION
8.4% CAP RATE!!! BRING OFFERS! 100% LEASED AT CLOSING WITH A MASTER LEASE FOR THE VACANT 1700 SQFT. BRAND NEW ROOF INSTALLED DECEMBER 2023. REMAX Associates is pleased to present The Landing, a two story 10 unit office building located at 6800 Heritage Pkwy. The Landing is a multi-tenant building featuring office and medical tenants, situated on approximately 1.25 acres. Built in 1985, the Property features wood framed construction, NEW ROOF, newer paint, and an ample parking ratio of 4.45 per 1,000 SF. The building is currently occupied by 8 tenants, providing an excellent opportunity to add value through leasing the additional 2 units. The Property is ideally-located just east of Baylor Scott & White Hospital, with quick access to Interstate 30 and numerous nearby amenities.
$461,560
543 Freed Drive Fate, TX 75087
- Type:
- Single Family
- Sq.Ft.:
- 3,035
- Status:
- Active
- Beds:
- 5
- Lot size:
- 0.17 Acres
- Year built:
- 2024
- Baths:
- 4.00
- MLS#:
- 20478347
- Subdivision:
- Woodcreek
ADDITIONAL INFORMATION
NEW CONSTRUCTION: Woodcreek community in Fate. Two-story Sweetwater plan - Elevation 35. 5BR + 4BA. Media room + Upgraded built in stainless appliances + Decorative tray ceiling in owner's suite + Game room + Resort-style amenities - 3,035sf. Open concept home design perfect for growing families, or entertaining guests. Available NOW for move-in!
- Type:
- Other
- Sq.Ft.:
- n/a
- Status:
- Active
- Beds:
- n/a
- Lot size:
- 1.9 Acres
- Baths:
- MLS#:
- 20454141
- Subdivision:
- John Lockhart Surv Abs #134
ADDITIONAL INFORMATION
This 1.874-acre tract offers a prime location with 185 feet of Interstate 30 frontage (55,385 VPD). The site is within a high traffic area situated just 8.5 miles from President George Bush Turnpike and 13 miles from Interstate 635. Zoned Commercial, the property is acceptable for self-storage, manufacturing, warehouse or QSR. The site is adjacent to Loveâs Travel Stop, American Homes, and Cavender's Boot City making it an ideal site for development. Contact the listing agent for more information.
- Type:
- Single Family
- Sq.Ft.:
- 1,911
- Status:
- Active
- Beds:
- 3
- Lot size:
- 0.12 Acres
- Year built:
- 2023
- Baths:
- 3.00
- MLS#:
- 20438969
- Subdivision:
- The Standard Rockwall
ADDITIONAL INFORMATION
Embarking on a new life chapter? Explore The Standard, a 55+ Community in Rockwall, conveniently placed near Shopping and Dining. Discover well-designed floorplans and a reasonable monthly HOA, covering lawn care for effortless living. The Allure boasts an open floorplan, ideal for daily comfort and grand gatherings. Revel in the open kitchen with granite countertops, Stainless Appliances, gas range, and ample cabinetry. The spacious Living and Dining Room features vigas, gas fireplace and room for memorable gatherings. Your Primary Suite features a trayed ceiling, a deluxe bath with dual sinks, oversized walk-in shower, and expansive closet. Two more bedrooms, one perfect as a home office, complete the residence. With a 2 Car Garage, Covered Patio, and metal fencing, this remarkable home blends convenience and elegance perfectly. At the Standard, dreams take shape and the pursuit of excellence finds its home.
- Type:
- Single Family
- Sq.Ft.:
- 1,924
- Status:
- Active
- Beds:
- 3
- Lot size:
- 0.12 Acres
- Year built:
- 2023
- Baths:
- 3.00
- MLS#:
- 20438980
- Subdivision:
- The Standard Rockwall
ADDITIONAL INFORMATION
Embrace the next exciting chapter at The Standard, a stylish 55+ Community in Rockwall. Conveniently located near Shopping and Dining, it offers thoughtful floorplans and a monthly HOA that covers lawn care. The Harmony boasts an open floorplan, ideal for daily comfort and gatherings. The gourmet kitchen dazzles with quartz countertops, Stainless Appliances, and a gas range. The oversized Living and Dining Room, with vigas and gas fireplace, welcomes large gatherings. Your Primary Suite features a trayed ceiling, dual sinks, an oversized walk-in shower, and a spacious closet. Two more bedrooms, one perfect as a home office, complete the home. With a 2 Car Garage, Covered Patio, and Wrought Iron Fencing, this home delivers convenience and elegance.
- Type:
- Single Family
- Sq.Ft.:
- 1,924
- Status:
- Active
- Beds:
- 3
- Lot size:
- 0.12 Acres
- Year built:
- 2023
- Baths:
- 3.00
- MLS#:
- 20438971
- Subdivision:
- The Standard Rockwall
ADDITIONAL INFORMATION
The Good Life lies ahead! The Standard, a 55+ Community in Rockwall, is your destination, conveniently located near Shopping and Dining. Here, you'll find well-crafted floorplans and an affordable monthly HOA that even covers lawn care, simplifying your life. Step into The Harmony, where the open layout effortlessly accommodates everyday comfort and grand gatherings. The gourmet kitchen dazzles with quartz countertops, Stainless Appliances, a gas range, and ample cabinetry. The capacious Living and Dining Room, adorned with charming vigas, beckons for memorable moments. The Primary Suite serves as your sanctuary, graced with a trayed ceiling, a lavish bath boasting dual sinks, an oversized walk-in shower, and a spacious closet. Two more bedrooms, one tailored for a home office, complete this residence. With a 2 Car Garage, Covered Patio, and Metal Fencing, this home seamlessly combines convenience and elegance.
$1,499,999
Ridge Road Rockwall, TX 75087
- Type:
- Land
- Sq.Ft.:
- n/a
- Status:
- Active
- Beds:
- n/a
- Lot size:
- 9.24 Acres
- Baths:
- MLS#:
- 20389534
- Subdivision:
- D Atkins
ADDITIONAL INFORMATION
Rare opportunity to purchase 9.24 acres with high visibility and traffic count. Commercial tract located on Ridge Road and near medical offices, shops, businesses, and Rockwall High School. One of the last large commercial tracts available. Also includes large parking lot with 34 spaces.

The data relating to real estate for sale on this web site comes in part from the Broker Reciprocity Program of the NTREIS Multiple Listing Service. Real estate listings held by brokerage firms other than this broker are marked with the Broker Reciprocity logo and detailed information about them includes the name of the listing brokers. ©2024 North Texas Real Estate Information Systems
Rockwall Real Estate
The median home value in Rockwall, TX is $442,400. This is higher than the county median home value of $429,200. The national median home value is $338,100. The average price of homes sold in Rockwall, TX is $442,400. Approximately 73.44% of Rockwall homes are owned, compared to 22.44% rented, while 4.12% are vacant. Rockwall real estate listings include condos, townhomes, and single family homes for sale. Commercial properties are also available. If you see a property you’re interested in, contact a Rockwall real estate agent to arrange a tour today!
Rockwall, Texas 75087 has a population of 46,150. Rockwall 75087 is more family-centric than the surrounding county with 46.28% of the households containing married families with children. The county average for households married with children is 45.29%.
The median household income in Rockwall, Texas 75087 is $107,301. The median household income for the surrounding county is $111,595 compared to the national median of $69,021. The median age of people living in Rockwall 75087 is 38.3 years.
Rockwall Weather
The average high temperature in July is 94.3 degrees, with an average low temperature in January of 33.9 degrees. The average rainfall is approximately 40.3 inches per year, with 0.6 inches of snow per year.



