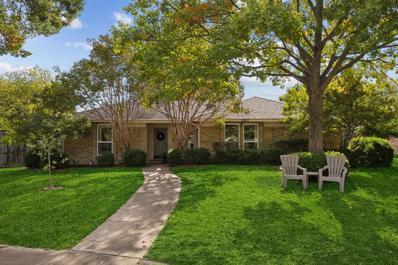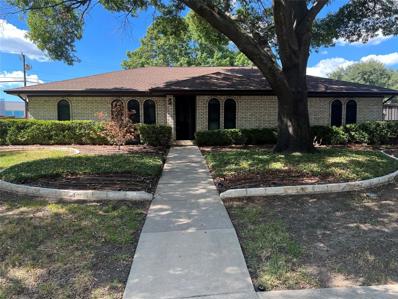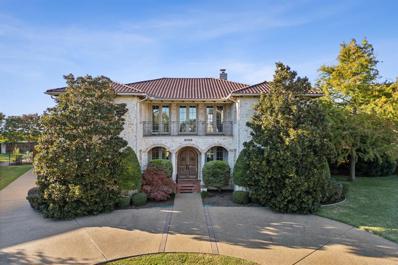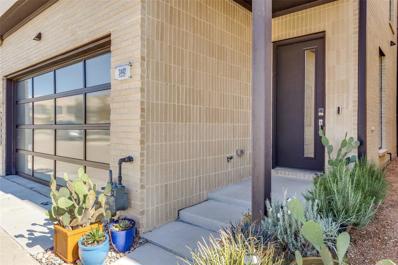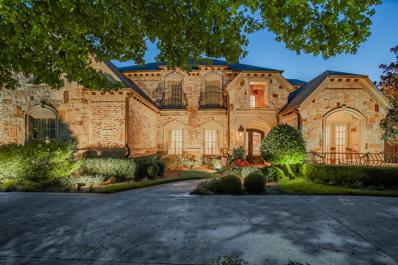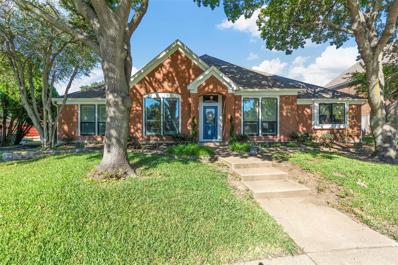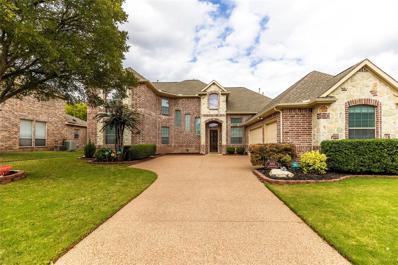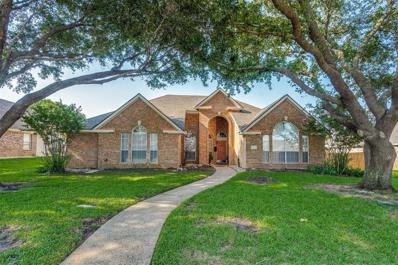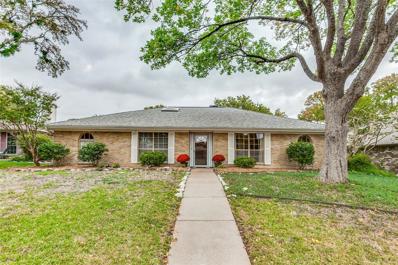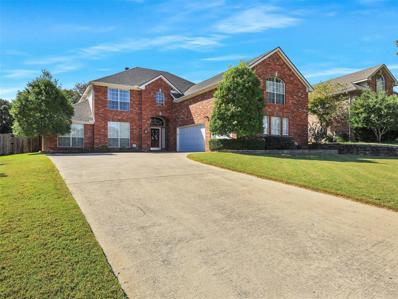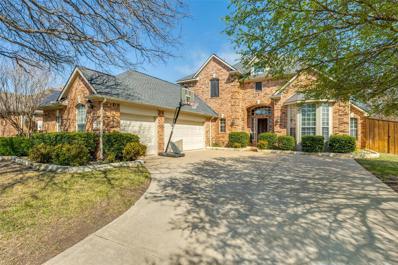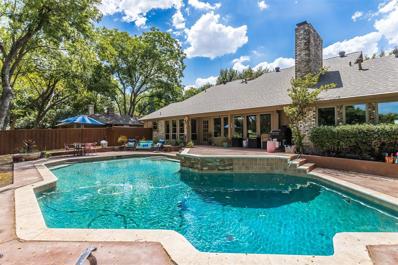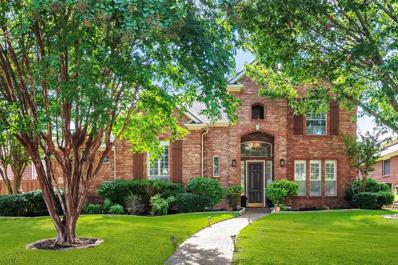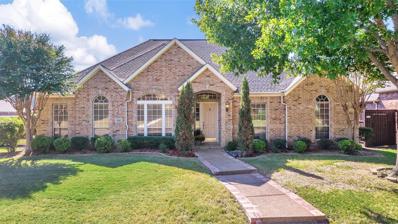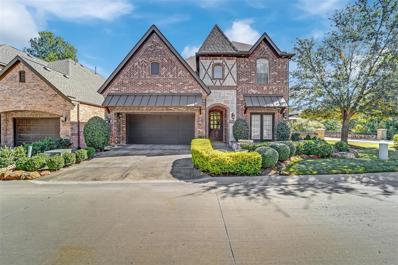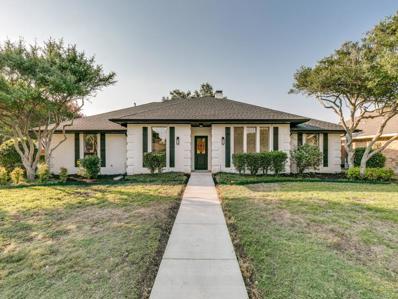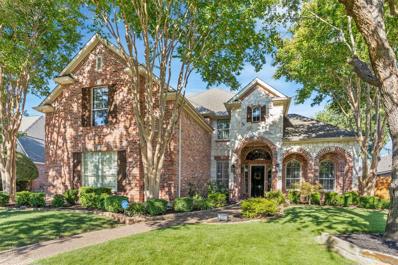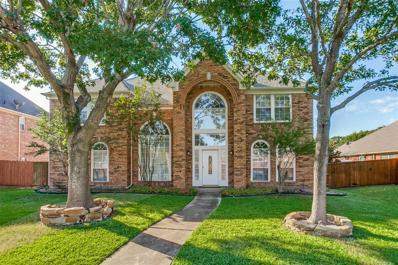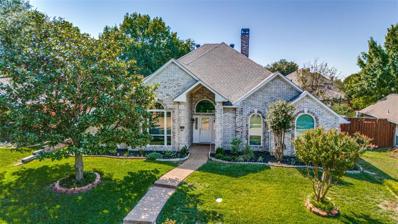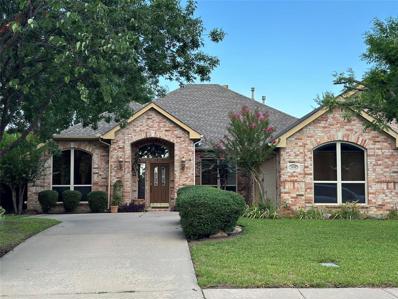Richardson TX Homes for Rent
The median home value in Richardson, TX is $410,400.
This is
higher than
the county median home value of $302,600.
The national median home value is $338,100.
The average price of homes sold in Richardson, TX is $410,400.
Approximately 50.46% of Richardson homes are owned,
compared to 42.97% rented, while
6.58% are vacant.
Richardson real estate listings include condos, townhomes, and single family homes for sale.
Commercial properties are also available.
If you see a property you’re interested in, contact a Richardson real estate agent to arrange a tour today!
- Type:
- Single Family
- Sq.Ft.:
- 1,928
- Status:
- NEW LISTING
- Beds:
- 4
- Lot size:
- 0.18 Acres
- Year built:
- 1980
- Baths:
- 2.00
- MLS#:
- 20781020
- Subdivision:
- Woodcreek Rep
ADDITIONAL INFORMATION
Welcome to this beautifully updated home in the heart of sought after Richardson ISD. This light-filled home features an open, updated island kitchen perfect for meal prep and entertaining. A charming brick fireplace serves as a focal point separating the kitchen from the living area and creates easy space for entertaining. The pie shaped lot allows a larger backyard with mature shade trees, garden area, and even a custom chicken coop! Updates include new roof '24, water heater '22, and kitchen and dining renovation '21. The neighborhood also features playgrounds and outdoor activities within walking distance at nearby Owens Park. Welcome home!
$399,900
3 Shannon Court Richardson, TX 75082
- Type:
- Single Family
- Sq.Ft.:
- 1,967
- Status:
- NEW LISTING
- Beds:
- 3
- Lot size:
- 0.14 Acres
- Year built:
- 1977
- Baths:
- 2.00
- MLS#:
- 20775318
- Subdivision:
- Carriage Square
ADDITIONAL INFORMATION
Discover a hidden gem in Richardson, Texas! This charming house offers a world of possibilities for the savvy investor. With three bedrooms and two bathrooms spread across 1,967 square feet, this property has ample space for your creative vision to flourish. Step inside and be greeted by a cozy fireplace, perfect for those chilly Texas evenings. But the real star of the show awaits you outdoors. A sparkling pool that's just begging for some poolside parties. Located in a fantastic neighborhood, this home is a blank canvas waiting for your personal touch. Whether you're looking to flip or create your dream rental property, the potential here is as vast as the Texas sky. The primary bedroom offers a peaceful retreat, while the other two bedrooms provide flexibility for various living arrangements. With a little imagination and elbow grease, you could transform this house into the talk of the town. So, put on your investor hat and get ready to dive into this exciting opportunity. After all, in the world of real estate, it's not just about location, location, location â it's about potential, potential, potential! And this property has it in spades.
$1,650,000
3105 Peck Place Richardson, TX 75082
- Type:
- Single Family
- Sq.Ft.:
- 5,766
- Status:
- Active
- Beds:
- 6
- Lot size:
- 0.52 Acres
- Year built:
- 2005
- Baths:
- 7.00
- MLS#:
- 20772894
- Subdivision:
- Brand Park Add
ADDITIONAL INFORMATION
Nestled in the highly sought-after and gated Brand Park subdivision, featuring just 4 residences, this private community offers unparalleled seclusion and tranquility. From the moment you arrive, the home's captivating stone façade, gracefully arched colonnade framing the grand entrance, and terracotta tile roof create an undeniable sense of Old-World elegance, perfectly complemented by symmetrical landscaping featuring stately magnolias and second-story balcony. Step through the solid wood double doors and you'll be swept away by the great room's soaring barrel ceiling, elegant wrought iron railings, gracefully arched passageways, and show-stopping 2-story floor-to-ceiling stone fireplace all bathed in natural light. The private primary suite is a true oasis of serenity, boasting dual vanities, an oversized frameless shower, and ample storage with dual custom-fitted closets.An entertainer's paradise reveals itself with a sparkling pool and tranquil waterfall that flows into an inviting spa, all thoughtfully designed to preserve generous lawn space. Entertain effortlessly on the versatile patio with both covered and open-air spaces, while a second-story balcony â accessible from both inside and out â provides a sweeping vista of your expansive half-acre estate. For guests or extended family, a DETACHED GUEST HOUSE features 1 bedroom, 1 bathroom, and an additional 2-car garage that provides a private retreat. Enjoy the proximity of entertainment, dining, and shopping including Firewheel Golf Park featuring THREE different courses. Within mere miles from Breckenridge's 417-acre Park which hosts the famous Cottonwood Art Festival each year, and includes walking trails, ponds, and scenic views. Don't let this rare find pass you by!
- Type:
- Townhouse
- Sq.Ft.:
- 2,232
- Status:
- Active
- Beds:
- 3
- Lot size:
- 0.04 Acres
- Year built:
- 2023
- Baths:
- 3.00
- MLS#:
- 20773691
- Subdivision:
- Commons At Spring Creek
ADDITIONAL INFORMATION
Experience trendy living in this stunning townhome, perfectly situated near the vibrant Cityline urban development. This beautifully designed residence boasts 3 bedrooms, 2 and half baths, and a spacious 2-car garage with a modern frosted glass door. Enjoy seamless access to Central Expressway and President George Bush Tollway, with a short commute to the Dart Red Line and future Silver Line, ensuring connectivity to DFW airport and beyond. Inside, discover sleek modern fixtures and luxury flooring that flow throughout the home, accentuated by large windows that invite an abundance of natural light. The open-concept layout provides a welcoming atmosphere for both relaxation and entertainment. Relish the close proximity to an array of dining, shopping, and cafe options, or explore the nearby city parks and the scenic 4.5-mile Spring Creek Trail.
$1,899,000
45 Dunrobin Richardson, TX 75082
- Type:
- Single Family
- Sq.Ft.:
- 6,471
- Status:
- Active
- Beds:
- 6
- Lot size:
- 0.54 Acres
- Year built:
- 2005
- Baths:
- 6.00
- MLS#:
- 20778573
- Subdivision:
- Hills Of Breckinridge
ADDITIONAL INFORMATION
Exquisite 100% CUSTOM home built by Ralph Townsend with a ONE OF A KIND backyard paradise. Nestled on a wooded HALF-ACRE lot with a circular driveway, stunning landscaping, gas lanterns, & iron front doors. Vacation at home with the outdoor kitchen & living area under a huge covered patio with wood ceiling, FP, & retractable Phantom screens. Swim in the sparkling POOL & SPA, & enjoy evenings outdoors with all the trees lit up. Elegant interior perfect for entertaining features HANDSCRAPED HARDWOODS, extensive crown molding, 6in baseboards, solid core doors, BUILT-INS thruout, 3 FPs, Pella windows, wine closet w iron door, pool bath. Gourmet kitchen with granite counters, double ovens, BUILT-IN FRIDGE, gas cooktop, planning desk. Downstairs MEDIA RM with wetbar, old Chicago brick, & secret ladder passage. Owners retreat has Bain airjet tub, oversized shower, custom closet. Upstairs craft rm, study area, & OFFICE w balcony. Tons of storage. Plano ISD. Walk to 400+ acre Breckenridge Park!
- Type:
- Single Family
- Sq.Ft.:
- 2,889
- Status:
- Active
- Beds:
- 4
- Lot size:
- 0.23 Acres
- Year built:
- 1990
- Baths:
- 3.00
- MLS#:
- 20771143
- Subdivision:
- White Chapel Ph 1b
ADDITIONAL INFORMATION
Welcome to this beautiful 4 bed, 2.5 bathroom home, located in the heart of Richardson in Plano ISD. This home blends modern comfort with stylish design and open floor plan. The main living area is cozy and inviting, centered around a charming gas fireplace. A secondary living area is perfect entertaining or relaxation, with a dry bar and beverage cooler. The chef-inspired kitchen is equipped with ss appliances, including refrigerator, ample counter space, storage and breakfast area. For special occasions, the formal dining room provides an elegant setting. The primary bedroom suite offers plenty of space, allowing for a sitting area, and includes an ensuite bathroom. Outdoors, the fully landscaped backyard and large patio invite you to enjoy the fresh air, whether for play or peaceful relaxation. Situated in a friendly neighborhood with quick access to I-75 and George Bush Turnpike, this home offers convenient proximity to shopping, dining, entertainment, and local parks. This residence truly has it all â comfort, style, and a prime location.
- Type:
- Single Family
- Sq.Ft.:
- 3,707
- Status:
- Active
- Beds:
- 4
- Lot size:
- 0.26 Acres
- Year built:
- 2002
- Baths:
- 4.00
- MLS#:
- 20771551
- Subdivision:
- Woods Of Springcreek Sec 5
ADDITIONAL INFORMATION
Welcome to the Woods of Springcreek, an established neighborhood in Richardson, Texas, known for its tranquil surroundings, beautifully landscaped streets, and welcoming community spirit. Imagine coming home to this expansive 4-bedroom, 3.5-bath residence, with 3,707 square feet of thoughtfully designed living space awaits. Upon entry, youâre greeted by spacious, light-filled rooms and elegant finishes that enhance the homeâs warmth and sophistication. The heart of the home lies in its open-concept kitchen and family room, featuring a large kitchen island, granite counters, and a breakfast nook that opens to a family room overlooking the backyard. With two fireplaces and ample built-in cabinets, each room flows effortlessly into the next, perfect for gatherings or quiet evenings in. The primary suite, complete with a luxurious en-suite bath and a cozy sitting area, offers a personal retreat on the first floor. There is another bedroom down with an en-suite bath that could be considered a second primary. The upstairs game room, along with additional bedrooms featuring walk-in closets, provides versatile space for family or guests. Outside, enjoy a private backyard shaded by mature trees and a covered patio perfect for Texas evenings. The property stops at the small retaining wall however privacy side fencing and the open back, you are gifted with the creek view. The oversized, swing facing three-car garage adds convenience and extra storage. The Woods of Springcreek neighborhood offers access to Plano ISD schools and is near major highways for easy commutes. With community charm and urban conveniences, this home is not just a place to liveâitâs a place to create lasting memories. Whether entertaining friends, enjoying quiet family time, or exploring local parks and shopping nearby, this home in Richardson has everything you need for a balanced lifestyle.
- Type:
- Single Family
- Sq.Ft.:
- 2,344
- Status:
- Active
- Beds:
- 4
- Lot size:
- 0.2 Acres
- Year built:
- 1995
- Baths:
- 2.00
- MLS#:
- 20769249
- Subdivision:
- Breckinridge Park Estates 1
ADDITIONAL INFORMATION
Remarkable single-story home near Breckinridge Park, surrounded by golf courses, shopping especially firewheel Shopping center , entertainment, top-ranking schools, and easy access to PGBT-190. Step into a stunning foyer with a lighted trayed ceiling and crown molding. The elegant formal dining room features wood floors, intricate moldings, and a recessed ceiling. The cozy family room offers a brick fireplace, raised hearth, and hardwood floors, creating a warm and inviting atmosphere. The open kitchen boasts a breakfast bar and stainless-steel appliances. The master suite includes a sitting area, wood floors, and an updated bath with dual vanities, garden tub, walk-in closet, and frameless glass shower. A versatile second bedroom makes an ideal study or bedroom. Outside, enjoy a 21x12 covered patio with recessed lighting and a beautifully manicured backyard complete with a 12x12 storage building and cedar fence. This home delivers quality throughout. Hurry it won't last.
- Type:
- Single Family
- Sq.Ft.:
- 2,303
- Status:
- Active
- Beds:
- 3
- Lot size:
- 0.21 Acres
- Year built:
- 1976
- Baths:
- 3.00
- MLS#:
- 20764838
- Subdivision:
- Carriage Square
ADDITIONAL INFORMATION
Have you been looking for an EXCELLENT Vintage home that has been impeccably maintained to Make Your Own?! This home is calling your name! Beautiful location on a quiet tree-lined street, this 70's J Stiles custom home has had all the important things replaced and upgraded. HVAC and water heater replaced, electric panel serviced & outlets updated, Roof replaced & upgraded to class 4 hail resistant that is at least 30 degrees cooler than the next door roof! The skylight, ridge vent and chimney cap were replaced at the same time and gutters upgraded with leaf guard a year later. The owners are only the second owners and have loved living here. The wood work, the open layout, the huge family room all say HOME. Nearby park and biking trails a plus for folks who enjoy being outdoors. The Patio Room is a big bonus! The oversized garage is great for storage or to build a workshop area! Close to 190 and I-75, Cityline is filled with your favorite restaurants and Whole Foods, plus a Friday night concert area! The Spring Creek Nature Area is a lovely place to step away from concrete and jog, bike or walk your dogs! What's not to love?! Come make this original jewel your own!
- Type:
- Single Family
- Sq.Ft.:
- 4,102
- Status:
- Active
- Beds:
- 5
- Lot size:
- 0.21 Acres
- Year built:
- 1996
- Baths:
- 4.00
- MLS#:
- 20764095
- Subdivision:
- Wyndsor Estates Ph V-A
ADDITIONAL INFORMATION
This original owner, meticulously maintained home, featuring 5 bedrooms & 3.5 baths, is updated & move-in ready. Step inside to discover new vinyl windows & luxury vinyl plank (LVP) flooring. Admire the wood stairs & two-story entryway, then head to the kitchen, which boasts an expanded island w bar seating & storage underneath. The kitchen includes SS appliances, double oven, double dishwasher, pop-up exhaust vented to the outside, quartz countertops, & custom backsplash. You will also find a beverage center that can serve as a coffee bar, soda station, or area for adult beverages. The spacious walk-in pantry is large enough to accommodate a second refrigerator. All the bedrooms are located upstairs, providing added privacy. The primary bedroom is generously sized & features a massive walk-in closet. The updated primary bathroom includes a large soaking tub, an oversized shower w custom basin, frameless glass, & built-in shampoo shelves. There are 4 additional bedrooms upstairs, along with 2 more full baths. One bedroom is set apart from the others for added privacy & includes an en suite bath, making it ideal for a guest room or in-law suite. The home boasts a large game room with a closet. The oversized laundry room offers ample space for exercise equipment, a craft table, and a freezer, as well as room for the washer and dryer along with a built-in deep tub sink. Oversized garage provides space for a workshop & storage. The backyard is a private oasis, featuring a 12-foot board-on-board fence & a sliding gate across the driveway for ultimate privacy. The home has 2 new 18 SEER HVAC systems & upgraded insulation, resulting in electric bills averaging just $100 a month during the summer! Other updates include a separate foundation watering system, an extra-large patio, & upgraded countertops, faucets, & lighting in all baths. Enjoy the convenience of being within walking distance to the highly-rated Plano ISD elementary school and Breckinridge Park.
$699,000
4004 Tabernash Richardson, TX 75082
- Type:
- Single Family
- Sq.Ft.:
- 3,825
- Status:
- Active
- Beds:
- 4
- Lot size:
- 0.25 Acres
- Year built:
- 1999
- Baths:
- 4.00
- MLS#:
- 20767097
- Subdivision:
- Creek Hollow Estates Ph
ADDITIONAL INFORMATION
This is an opportunity to own a beautiful property in Plano ISD strategically located min from GBT and 75. There is plenty of shopping and restaurants close by in all directions and this location makes commuting almost anywhere extremely accessible. The floorplan boasts flexibility with the option of up to 5 bedrooms (with a downstairs room being used as a home office that could be a bedroom or the upstairs flex room which is being used as the media room.), an open kitchen to the breakfast area, built-in desk and family room, and a guest bedroom with ensuite bath perfect for visiting family or friends. There are soaring ceilings and art niches throughout the downstairs creating a grand feel while still maintaining a sense of coziness with the formal living spaces. All the room sizes are very spacious and the abundance of windows offer natural sunlight from all sides of the home. Don't miss in the current media room, the Sellers created additional storage through the closet - it runs all the way down the wall and is handy for a variety of knickknacks. The backyard offers a relaxing deck, gorgeous landscaping and plenty of trees for shade to enjoy the great outdoors. As an additional incentive, the Sellers are offering a $5,000 flooring allowance with an acceptable offer. Come see for yourself and make this wonderful home your own!
- Type:
- Single Family
- Sq.Ft.:
- 3,504
- Status:
- Active
- Beds:
- 5
- Lot size:
- 0.27 Acres
- Year built:
- 2000
- Baths:
- 4.00
- MLS#:
- 20763470
- Subdivision:
- Saddlebrook
ADDITIONAL INFORMATION
Beautifully maintained home on spacious corner lot with view of community pond with serene fountain feature. Mature trees and Pretty curb appeal greet you and welcomes you inside with spacious two story entry featuring beautiful curved wood staircase, gorgeous Brazilian Cherry solid hardwood floors throughout. Light and bright open floor plan, tall ceilings with walls of windows in living room and kitchen provide ample natural light with pool, waterfall and yard views. Kitchen boast granite and SS appliances. Two Master suites on 1st floor; 2nd with walk in closet could be used as home office, exercise room or nursery. The second living area on 1st floor could also be used as office area. Very flexible floor plan. Game room,bonus room upstairs along with 3 bedrooms, and 2 full baths. Pool re-plastered 2021. Backyard deck was replaced, rebuilt and stained February 2024 plenty room to entertain and enjoy beautiful fall weather under the large shade tree. Smart car charger in the 3 car garage.
- Type:
- Single Family
- Sq.Ft.:
- 3,048
- Status:
- Active
- Beds:
- 4
- Year built:
- 1985
- Baths:
- 3.00
- MLS#:
- 20762397
- Subdivision:
- Sherril Park North Sec Three
ADDITIONAL INFORMATION
Picturesque two story, four bedroom, three bath, three living area home on a family friendly cul-de-sac in the heart of Richardson. Spacious inside and out, the backyard is ample and a must see! Walk outside to an oasis that includes a gorgeous swimming pool with a new breathtaking custom water feature, upgraded PebbleTec surfacing, and lots of additional back and side yard space for anything you can imagine. This home has a brand new Spring 2024 roof and curb appeal galore. Magnificent grand entryway with cathedral style windows, vaulted ceilings, and gorgeous wood flooring that welcomes you to this two story space. The entry opens up to a beautiful formal living and dining room. Each have gorgeous wainscoting trim and lots of natural light. The family room welcomes you off the entryway with a built in mantel that includes a large mirror, cozy brick fireplace, tons of built ins, recessed lighting. crown molding and natural light. The kitchen is a delight and includes a beautiful large bay window, upgraded glass-paneled cabinetry, and a fully functional island with a built in electric cooktop! Upgraded ceramic tile flooring in the modern whitewash planked design is in all bathrooms and the kitchen areas. Spacious Master bedroom with vaulted ceilings, Master Bath boasts mew ceramic tile , spacious shower, double walk in closets, and large deep tub. Location Features - Walking distance to Richardson's renowned Spring Creek Nature Preserve, which is home to the annual Wildflower Festival! -This home is located in the Fairways of Sherrill Park district which includes the Sherrill Park Golf Course, and close proximity to both North Central Expressway and the George Bush Turnpike.
- Type:
- Single Family
- Sq.Ft.:
- 2,912
- Status:
- Active
- Beds:
- 3
- Lot size:
- 0.28 Acres
- Year built:
- 1981
- Baths:
- 3.00
- MLS#:
- 20761095
- Subdivision:
- Woodcreek Rep
ADDITIONAL INFORMATION
COME SEE THIS GORGEOUS GOLF COURSE BUNGALOW WITH ITS BEAUTIFUL NEW LOOK! WALLS WORTHY OF A MUSEUM & A VIEW WORTHY OF A MAGAZINE! With breathtaking views across the drastically revitalized Sherrill Park Golf Course, this meticulously-maintained family home is precisely what you've been looking for. The sellers prudently paid for all of the walls & ceilings to be redone, so that not only are the exterior surroundings remarkably peaceful & almost impossible to find elsewhere around DFW, but the home is now simply immaculate, with surfaces worthy of an art gallery. Upon entering the home amidst beautiful mature trees, it's obvious how cozy & well-maintained the home has been throughout its life, but keep walking & you're greeted by panoramic golf course views from a living room with vaulted ceilings that'll knock your socks off. The primary bedroom & the kitchen also afford these priceless views across the gargantuan custom pool flanked by green areas for pets & lovely flower beds. We have the home listed as 3 bedroom, 2.5 bath, but the masterfully built spiral staircase leads to a huge loft area that could easily function as a fourth bedroom. The home is really lovely, & offers fun & adventure for all kinds of families; we know you'll love it. Come see!
- Type:
- Single Family
- Sq.Ft.:
- 3,006
- Status:
- Active
- Beds:
- 3
- Lot size:
- 0.21 Acres
- Year built:
- 1980
- Baths:
- 3.00
- MLS#:
- 20760628
- Subdivision:
- Springpark North
ADDITIONAL INFORMATION
Not your cookie cutter home! The eye-catching facade sets the stage for a home filled with thoughtful details. The attention to detail is evident in the craftsmanship of this home with arched entryway, crown moldings, tray, coffered, beadboard ceilings and more. Wood floors throughout living and dining areas. The dining areaâs extended bay windows create a spacious feel while the reconfigured kitchen impresses with a high-pitched beadboard ceiling and wood beams. Granite countertops, gas cooktop, double ovens, storage galore, a cozy bench with built-in shelves & views to the outdoors makes this kitchen a dream. The primary bedroom offers a gas-log fireplace, built-ins, and tray ceiling, leading to a private ensuite with high ceilings, double vanities, granite counters, dual closets, a soaking tub & stunning stained-glass windows. The family room boasts rich wood paneling, coffered ceilings, and a custom fireplace. AMAZING sunroom with 20-foot ceilings & abundant windows for natural light has endless possibilities including an art studio, library, gameroom, office. The cozy den with a custom fireplace and wet bar is perfect for unwinding or entertaining. Two additional bedrooms are thoughtfully separate from the primary suite. Private back yard and the extended covered patio offers a peaceful retreat, ideal for morning coffee or outdoor entertaining. Located just steps to Crowley Park, nearby golf, State Farm amenities, shopping, dining, DART and more.
Open House:
Saturday, 11/30 1:00-4:00PM
- Type:
- Single Family
- Sq.Ft.:
- 3,059
- Status:
- Active
- Beds:
- 5
- Lot size:
- 0.21 Acres
- Year built:
- 2000
- Baths:
- 4.00
- MLS#:
- 20760015
- Subdivision:
- Heather Ridge Estates
ADDITIONAL INFORMATION
Immaculate 5-Bedroom, 4-Bathroom Retreat with Pool, Spacious Yard, and Modern Upgrades. Discover your dream home in this beautifully remodeled 5-bedroom, 4-bathroom oasis. Near scenic walking trails and bike paths, this 2-story home combines French country design with modern comforts. Step inside to be greeted by soaring ceilings and indoor shutters flooding the hand-scraped wood floors with natural light. The open-concept kitchen with sleek quartz countertops, and stainless-steel appliances is sure to impress. There are 2 bedrooms downstairs. The primary bedroom suite offers a tranquil sitting area with views of the lush backyard, a perfect space to unwind. The primary bathroom has a roll in shower and large walk in closet. Upstairs, are 3 generously sized bedrooms, ideal for family or guests. Outdoors, your personal paradise awaits in the sparkling pool or lounging in the backyard with plenty of grassy space for play or pets. This move-in ready home is a rare find, combining style, easy access to parks, shopping, restaurants, and golf, making it your ideal future home. Also, solar panels will be paid off at closing.
- Type:
- Single Family
- Sq.Ft.:
- 2,793
- Status:
- Active
- Beds:
- 3
- Lot size:
- 0.26 Acres
- Year built:
- 2000
- Baths:
- 2.00
- MLS#:
- 20754812
- Subdivision:
- Breckinridge Farms
ADDITIONAL INFORMATION
Welcome to your dream home in the highly sought-after Breckenridge Farms subdivision of Richardson, TX! This stunning single-story residence, meticulously maintained, features 3 bedrooms and 2 bathrooms within 2,793 square feet of spacious livingâperfect for families and entertaining. A rare find, this property also includes a dedicated media room, ideal for movie nights and cozy gatherings. All bedrooms and the media room are equipped with ceiling fans, ensuring comfort year-round. The expansive master suite overlooks a beautifully landscaped backyard, providing a peaceful retreat. The open concept kitchen boasts granite countertops, a stylish backsplash, and stainless steel appliances, complemented by an upgraded nook area and a farmhouse sink. Enjoy seamless indoor, outdoor living with a wall of windows that invites natural light and offers stunning views of the covered patio and lush backyard, perfect for gatherings. The thoughtful split floor plan includes two additional bedrooms that share a well-appointed bath, ensuring privacy for everyone. An oversized laundry room provides ample space for a refrigerator and extra storage. Recent upgrades include a new master bath shower door, contemporary faucets, a remodeled fireplace, and durable 72-hour water-resistant laminate flooring throughout the home. Additionally, this property is equipped with a Tesla EV wall charger, perfect for electric vehicle owners. Located in the desirable Plano ISD, this home offers easy access to schools, parks, and shopping, making it an ideal place for families. Donât miss your chance to own this beautiful property in a prime locationâschedule your private tour today!
- Type:
- Single Family
- Sq.Ft.:
- 4,261
- Status:
- Active
- Beds:
- 5
- Lot size:
- 0.32 Acres
- Year built:
- 1992
- Baths:
- 4.00
- MLS#:
- 20759264
- Subdivision:
- Wyndsor Estates Ph I
ADDITIONAL INFORMATION
New is the theme with this large 2-story home on a huge corner lot with so many updates! NEW ROOF, NEW FENCE, NEW pool equipment, NEW attic insulation, fresh paint, and more. This home has space for everyone! 5 Large bedrooms, a beautiful updated kitchen with leathered granite countertops, double ovens, and a subzero fridge, a gorgeous updated primary bath with separate shower, another bedroom with ensuite bathroom, a jack-n-jill bath, HUGE media room, and a VERY oversized 3-car garage for all your toys. Oh, and don't forget the formal dining, office or another formal living room, eat-in kitchen, and the biggest laundry room you can imagine. The backyard is so dreamy and complete with a heated pool and spa, large patio space, and an amazing yard to entertain for years to come. It truly has it all!
- Type:
- Single Family
- Sq.Ft.:
- 3,376
- Status:
- Active
- Beds:
- 3
- Lot size:
- 0.13 Acres
- Year built:
- 2010
- Baths:
- 3.00
- MLS#:
- 20758229
- Subdivision:
- Bridgewater Crossing Ph One
ADDITIONAL INFORMATION
Take a tour of this immaculate GEM in the gated community of Bridgewater Crossing in North Richardson which was a former Toll Brother's model home packed full of custom upgrades throughout! You'll be in awe of the soaring 20 ft ceiling in the living area bathed in natural light each morning. The kitchen is tastefully designed with a combination of painted and white oak cabinetry wrapped by an oversized quartz waterfall island and slab backsplash. The pro or amateur chef in you will appreciate the built-in KitchenAid refrigerator, 36 inch four burner Thermador gas range with skillet, two ovens for the baker at heart, and beverage fridge within arm's reach. The coffee bar lined with white oak open shelving is the perfect place to start your day each morning. Directly facing the kitchen is the office or play room which comes with built in cabinets and cushioned bench seating for bookworm in the family to enjoy. Turn the corner towards the primary bedroom that features intricate custom coffered ceiling designs and opens into the ensuite bath covered in timeless beige mosaic tiles. Follow the curved staircase to the second floor loft and movie room when you're ready to grab some popcorn and settle in for a movie at the end of the day. Upstairs you will also find bedrooms 2 and 3 with a full bath and a dedicated data-networking closet with attic access which has enough room for a 4th BR build-out! Take a step outside to the back yard and enjoy the greenbelt lined with mature trees and a private view no other home in the neighborhood can claim! High end modern roman shade window treatments throughout the home, motorized in the living areas and primary BR. Finally, charge your EV with the Tesla charger equipped in the oversized two car garage. The upgrades are endless in this home and it won't last long!
- Type:
- Single Family
- Sq.Ft.:
- 4,884
- Status:
- Active
- Beds:
- 7
- Lot size:
- 0.2 Acres
- Year built:
- 1998
- Baths:
- 5.00
- MLS#:
- 20755419
- Subdivision:
- Spring Park North 8
ADDITIONAL INFORMATION
This exceptional custom-built residence offers spacious living, perfect for families. Enter through a welcoming foyer leading to a family room with a large fireplace and custom built-ins. The formal living space features glass French doors for privacy when needed, and floor-to-ceiling bookshelves, perfect for quiet reading or use as a home office. The expansive dining room connects seamlessly to a well-appointed kitchen, center island, 5-burner gas cooktop, and a walk-in pantry. Upstairs, the primary suite boasts a gas log fireplace, a luxurious ensuite bath with a soaking tub, and a spacious walk-in closet. Secondary bedrooms include ample storage. Outside, enjoy covered patios, pool and spa. A side entrance door provides convenient access to a full bath for poolside use. Located in the desirable Crowley Park neighborhood, youâre just steps from parks, playgrounds, and convenient access to major highways. Schedule your showing today to explore this incredible home!
- Type:
- Single Family
- Sq.Ft.:
- 2,373
- Status:
- Active
- Beds:
- 4
- Lot size:
- 0.25 Acres
- Year built:
- 1984
- Baths:
- 3.00
- MLS#:
- 20751324
- Subdivision:
- Springpark North 4
ADDITIONAL INFORMATION
Move in Ready , Completely and professionally remodeled single story home on large corner lot with Plano ISD schools , Open Concept Living and Kitchen areas , New throughout custom paint in and out , SS appliances ,custom cabinets, quartz counter tops , flooring custom tile , large baseboards and door casings , lots of recessed lighting, ceiling fans and light fixtures, plumbing fixtures , 4 spacious bedrooms and 5th room perfect for office or formal dining , 2 large living areas,wet bar , large laundry room , large covered patio perfect for outdoor living space , epoxy garage floor , New 7 foot board on board cedar fence , Roof and gutters replaced July 2024 with transferable warranty , minor foundation repair with transferable lifetime warranty. This charming neighborhood is just steps away from Crowley Park and near shops , fine dining and convenient access top both North Central expressway and George Bush Turnpike.
- Type:
- Single Family
- Sq.Ft.:
- 4,745
- Status:
- Active
- Beds:
- 4
- Lot size:
- 0.26 Acres
- Year built:
- 2002
- Baths:
- 4.00
- MLS#:
- 20749953
- Subdivision:
- Estates Of Breckinridge Creek
ADDITIONAL INFORMATION
Meticulously maintained home in prestigious Estates of Breckinridge Creek! This north facing beauty boasts 4 spacious bedrooms each with WIC, 3.1 baths, plantation shutters, hand scraped wood floors, dual staircase + more! Walking in, you will be greeted by a grand curved staircase, formal dining, office, + an additional living space that can also be used as a library or 2nd office. The living area boasts soaring ceilings + large windows allowing for plenty natural light. Gourmet kitchen inc SS appliances, 2 separate sink areas + ample counter space. The spacious primary suite inc a luxurious bath with stand alone tub + custom closet. The oversized laundry room includes a sink + is adjacent to 2nd staircase. Upstairs find 3 bedrooms, 2 full baths, an oversized game room, large media room with a wet bar, + bonus room. Outside, the beautifully landscaped yard is perfect for relaxation. Close proximity to Stinson Elementary in Plano ISD and Breckinridge Park! Easy access to PGBT + US-75!
- Type:
- Single Family
- Sq.Ft.:
- 3,122
- Status:
- Active
- Beds:
- 4
- Lot size:
- 0.21 Acres
- Year built:
- 1992
- Baths:
- 3.00
- MLS#:
- 20742081
- Subdivision:
- White Chapel Ph 2c
ADDITIONAL INFORMATION
Enjoy this wonderful family home conveniently located on a quiet street in the Fairways of Sherrill Park. Mature trees and beautiful landscaping frame the property. The foyer with sprawling ceilings welcomes you inside the home office featuring french doors and handsome built ins sits to your right. The foyer guides you to the dining room and into the main living area. The spacious kitchen overlooks the living room, which is anchored by the fireplace. The cozy breakfast nook is framed by windows on either side and looks out to the covered patio and backyard. The private backyard provides privacy and plenty of space to entertain. The open Game Room sits at the top of the stairs. The Master Bedroom features spacious seating area, walk in closet, and a spa like bathroom with oversized tub. The additional 3 bedrooms are down the hall, along with the updated bathroom and laundry room. Oversized 2 car garage and long driveway provide plenty of space for cars and toys. Welcome Home!
- Type:
- Single Family
- Sq.Ft.:
- 2,973
- Status:
- Active
- Beds:
- 4
- Lot size:
- 0.21 Acres
- Year built:
- 1990
- Baths:
- 3.00
- MLS#:
- 20743174
- Subdivision:
- Springpark North 7
ADDITIONAL INFORMATION
This is it! Charming Home, with lots of natural light for an airy atmosphere located in Spring Park Addition! Surrounded by Parks, golf courses, horse stables and greenspaces this quiet friendly neighborhood offers nature trails and easy access to major throughfare's. The flexible Open floorplan has four bedrooms, two and one half baths, gorgeous Kitchen two living and two dining areas, many updates, generous space for working, relaxing as well as entertaining making this home a true winner! Plano Schools!
- Type:
- Single Family
- Sq.Ft.:
- 2,479
- Status:
- Active
- Beds:
- 4
- Lot size:
- 0.21 Acres
- Year built:
- 1997
- Baths:
- 2.00
- MLS#:
- 20747170
- Subdivision:
- Creek Hollow Estates Ph Ii
ADDITIONAL INFORMATION
Exceptional One-Story Home in Creek Hollow. Discover this stunning one-story gem in Creek Hollow, featuring a thoughtfully designed layout with split bedrooms and exquisite finishes throughout. Enjoy the elegance of hardwood floors, a designer color palette, and extensive moldings that add character and charm to every room. The kitchen is a standout with its slab granite countertops, stainless steel appliances. The spacious master suite includes a beautifully remodeled ensuite bath with travertine tile, framed mirrors, a seamless glass shower, and a luxurious cedar closet. Step outside to a private backyard with a convenient storage shed, perfect for additional space. This home is ideally located within walking distance of the exemplary Stinson Elementary and the expansive 415-acre Breckinridge Park. This residence offers a blend of style, comfort, and convenience, making it the perfect place to call home.

The data relating to real estate for sale on this web site comes in part from the Broker Reciprocity Program of the NTREIS Multiple Listing Service. Real estate listings held by brokerage firms other than this broker are marked with the Broker Reciprocity logo and detailed information about them includes the name of the listing brokers. ©2024 North Texas Real Estate Information Systems
