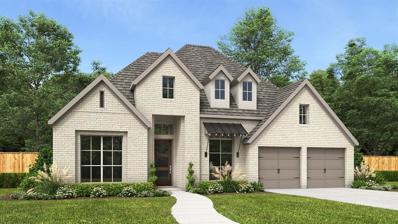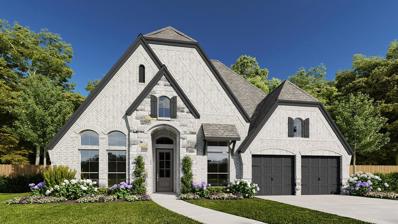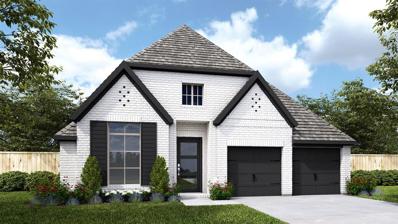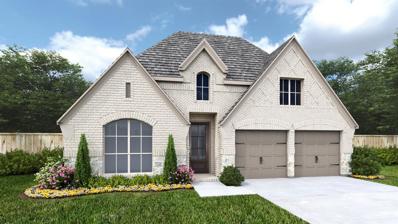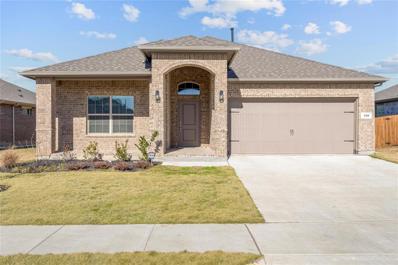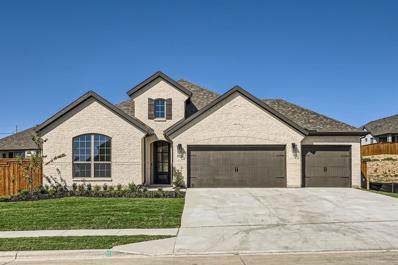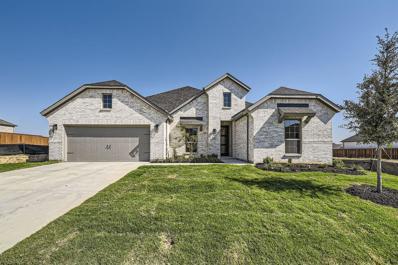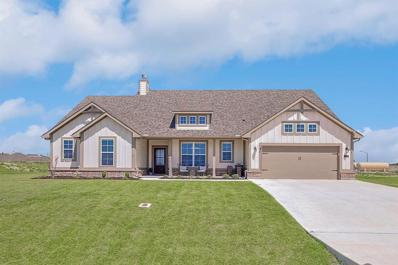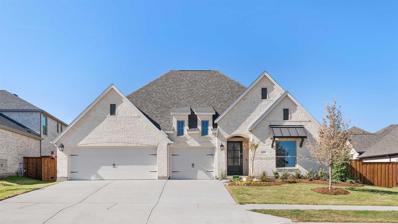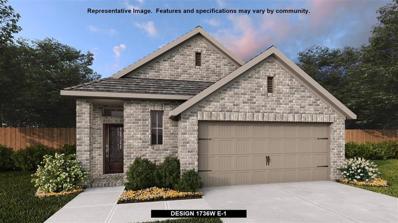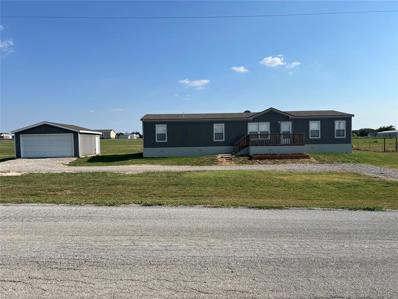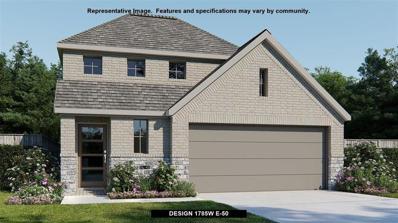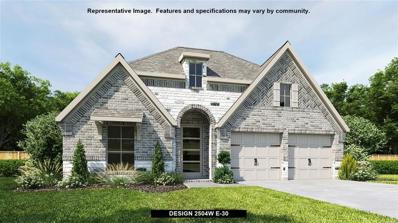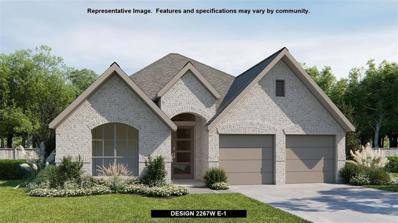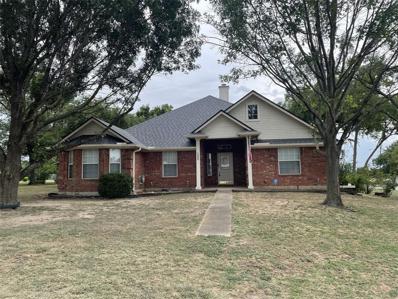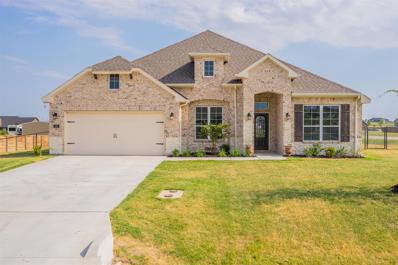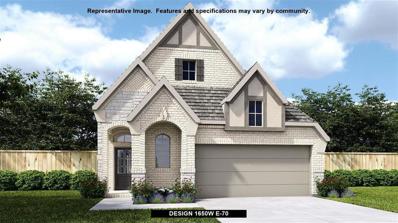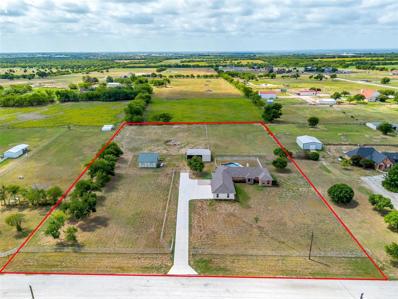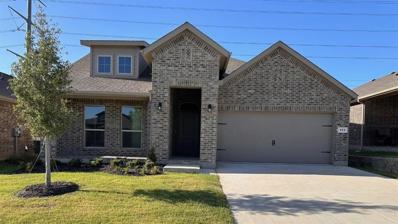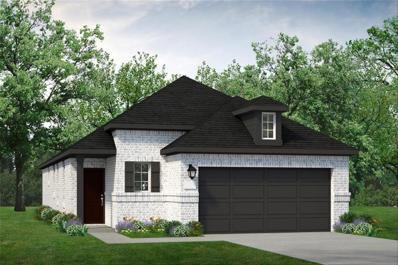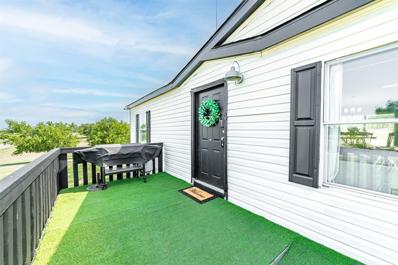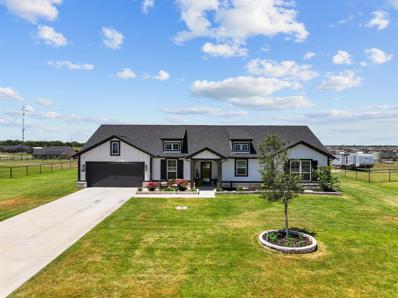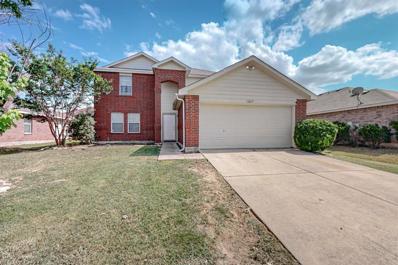Rhome TX Homes for Rent
$665,900
154 Derrett Lane Rhome, TX 76078
- Type:
- Single Family
- Sq.Ft.:
- 3,112
- Status:
- Active
- Beds:
- 4
- Lot size:
- 0.32 Acres
- Year built:
- 2024
- Baths:
- 4.00
- MLS#:
- 20725838
- Subdivision:
- Walsh
ADDITIONAL INFORMATION
Home office with French doors frame the welcoming entry. Large media room just off the extended entry. Open concept family room with a wall of windows extends to the kitchen and dining area. Island kitchen offers built-in seating space and a corner walk-in pantry. Morning area with wall of windows. Secluded primary suite with a wall of windows. Primary bath features a double door entry, dual vanities, garden tub, separate glass enclosed shower, linen closet and two walk-in closets. Secondary bedrooms with walk-in closets. Covered backyard patio. Mud room just off the three-car garage.
$638,900
128 Derrett Lane Rhome, TX 76078
- Type:
- Single Family
- Sq.Ft.:
- 2,944
- Status:
- Active
- Beds:
- 4
- Lot size:
- 0.18 Acres
- Year built:
- 2024
- Baths:
- 4.00
- MLS#:
- 20725660
- Subdivision:
- Walsh
ADDITIONAL INFORMATION
Home office with French doors set entry. Media room with French doors off extended entry. Formal dining room flows into open family room with a wood mantel fireplace and wall of windows. Kitchen features corner walk-in pantry, 5-burner gas cooktop and generous island with built-in seating space. Adjoining morning area features wall of windows. Primary suite includes double-door entry to primary bath with dual vanities, garden tub, separate glass-shower and two walk-in closets. Guest suite offers private bath. High ceilings and abundant closet space add to this spacious four-bedroom design. Covered backyard patio. Mud room off three-car garage.
- Type:
- Single Family
- Sq.Ft.:
- 2,357
- Status:
- Active
- Beds:
- 4
- Lot size:
- 0.14 Acres
- Year built:
- 2024
- Baths:
- 3.00
- MLS#:
- 20720884
- Subdivision:
- Reunion
ADDITIONAL INFORMATION
Extended entry highlights 12-foot coffered ceiling. Home office with French doors set at entry. Dining area flows into open family room with wall of windows. Open kitchen offers extra counter space, corner walk-in pantry and generous island with built-in seating space. Spacious primary suite. Double doors lead to primary bath with dual vanities, garden tub, separate glass-enclosed shower and two walk-in closets. Private guest suite with full bathroom and walk-in closet. All bedrooms include walk-in closets. Covered backyard patio. Mud room off two-car garage.
- Type:
- Single Family
- Sq.Ft.:
- 2,545
- Status:
- Active
- Beds:
- 4
- Lot size:
- 0.12 Acres
- Year built:
- 2024
- Baths:
- 3.00
- MLS#:
- 20720875
- Subdivision:
- Reunion
ADDITIONAL INFORMATION
Extended entry with 13-foot ceiling leads to open kitchen, dining area and family room. Kitchen offers generous counter space, corner walk-in pantry and inviting island with built-in seating space. Dining area flows into family room with a wood mantel fireplace and wall of windows. Game room with French doors just across from kitchen. Primary suite includes double-door entry to primary bath with dual vanities, garden tub, separate glass-enclosed shower and two large walk-in closets. Secondary bedrooms feature walk-in closets. Covered backyard patio. Mud room off two-car garage.
$353,000
156 Hawksbill Lane Rhome, TX 76078
- Type:
- Single Family
- Sq.Ft.:
- 1,848
- Status:
- Active
- Beds:
- 4
- Lot size:
- 0.17 Acres
- Year built:
- 2022
- Baths:
- 2.00
- MLS#:
- 20708387
- Subdivision:
- Bluestem
ADDITIONAL INFORMATION
Come and see this beautifully constructed move in ready home. Nestled in the heart of the beautiful Bluestem master planned community, this beautiful 4-bedroom, 2-bathroom sanctuary is ready to fulfill your family's aspirations. With its impeccable blend of modern amenities and timeless elegance, this home is more than just a living spaceâit's a haven where memories are made and cherished.
$499,990
162 Sandie Drive Rhome, TX 76078
- Type:
- Single Family
- Sq.Ft.:
- 2,429
- Status:
- Active
- Beds:
- 4
- Lot size:
- 0.22 Acres
- Year built:
- 2024
- Baths:
- 3.00
- MLS#:
- 20711209
- Subdivision:
- Reunion
ADDITIONAL INFORMATION
Discover the charm of this one-story home, situated next to a greenspace. The kitchen serves as the culinary hub, featuring a walk-in pantry, cozy breakfast nook and a large island that is open to the impressive family room, complete with towering ceilings, fireplace and amazing windows. The versatile flex room is only limited to your imagination. The primary bedroom suite includes dramatic vaulted ceilings and the spa-like bathroom features dual vanities, a separate soaker tub and shower, a linen closet and an enormous walk-in closet. There are three additional bedrooms, one with a full private bath, making it a perfect retreat for guests. Beautiful hardwood floors throughout, 8 foot doors, upgraded built-in appliances, a gas cooktop, upgraded carpet and tile, a 3-car garage and a covered outdoor living area make this a one-of-a-kind home! Don't miss out!
$529,990
126 Longhorn Bend Rhome, TX 76078
- Type:
- Single Family
- Sq.Ft.:
- 2,704
- Status:
- Active
- Beds:
- 4
- Lot size:
- 0.18 Acres
- Year built:
- 2024
- Baths:
- 3.00
- MLS#:
- 20711188
- Subdivision:
- Reunion
ADDITIONAL INFORMATION
Living is easy in this spectacular one-story home backing to greenspace. The exterior features upgraded light-colored brick, which provides great curb appeal. The extended foyer leads to a spacious great room, casual dining area and a covered outdoor living space that is perfect for entertaining. The gourmet kitchen boasts plenty of counter space, a gas cook top, upgraded, built-in appliances, quartz countertops, a butlers pantry and a walk-in pantry. The main suite has vaulted ceilings, dual vanities, a soaker tub, linen closet and an amazing walk-in closet. Your guests will love the secluded bedroom suite with a private bath. Other features include hardwood floors throughout, 8 foot doors, and a media room.
- Type:
- Land
- Sq.Ft.:
- n/a
- Status:
- Active
- Beds:
- n/a
- Lot size:
- 2 Acres
- Baths:
- MLS#:
- 20705306
- Subdivision:
- Farley Addition
ADDITIONAL INFORMATION
MOVE TO THE COUNTRY! Come build your dream home here with the best of BOTH worlds with country living with city conveniences on this gorgeous treed 2 acre lot situated on a quiet cul-de-sac street! Enjoy scenic country views where wildlife roam and you can start and end your day with serene TX sunrises & sunsets! Bring your own builder! Lot features a perfect building site already nestled amidst mature oak trees with NO HOA and no restrictions! Walnut Creek Co-op Water is available at the street. Acclaimed Boyd Schools! Easy commute right off Hwy 114 and conveniently located just minutes from shopping & dining options! Don't miss this one - it is getting hard to find beautiful building sites like this so call today and make your dream home a reality here!
- Type:
- Single Family
- Sq.Ft.:
- 2,426
- Status:
- Active
- Beds:
- 4
- Lot size:
- 0.72 Acres
- Year built:
- 2022
- Baths:
- 2.00
- MLS#:
- 20704459
- Subdivision:
- Fairview Meadows Ph 3
ADDITIONAL INFORMATION
** $10,000 Buyer Incentive! Motivated seller!! Welcome home! This home is perfectly situated on a quiet street in close proximity to the new 15 acre park which will incl pickleball courts, dog park, soccer fields, wlkg trails, & lg playground. This beautiful 1 story, open-concept, meticulously maintainted home boasts beautiful flooring, a kitchen wrapped in quarts, with a lg island creating an abundance of workspace, ss applc, reverse osmosis (kitch sink), water filtration system throughout the home and a lg walk-in pantry! Also a formal dining rm, a fam rm w a fireplace for those cold winter nights. The prmry suite has a spa-like en suite w a tub, sep shower, 2 sinks, lg walk-in closet, 3 secondary bdrms ea with spacious closets and a lg attic for storage that is temp controlled!! The exterior is perfect for entertaining w almost .72 of an acre, irrigation system, covered patio and a lg, flat lot with room to build your barn & enough room for a pool, play set and fire pit. Also incl is a community pool and playground to make wonderful memories with family and friends!
$599,900
172 Shoreview Drive Rhome, TX 76078
- Type:
- Single Family
- Sq.Ft.:
- 2,895
- Status:
- Active
- Beds:
- 4
- Lot size:
- 0.27 Acres
- Year built:
- 2024
- Baths:
- 4.00
- MLS#:
- 20701965
- Subdivision:
- Reunion
ADDITIONAL INFORMATION
Premium homesite. Extended entry leads to open family room, kitchen and dining area. Family room features a wood mantel fireplace and wall of windows. Kitchen hosts island with built-in seating space and 5-burner gas cooktop. Game room with French doors just off family room. Secluded primary suite. Dual vanities, garden tub, separate glass-enclosed shower and two large walk-in closets in primary bath. A Hollywood bath, high ceilings, large windows and abundant closet space add to this one-story design. Covered backyard patio on an oversized homesite. Mud room off three-car garage.
$399,900
196 Palo Duro Bend Rhome, TX 76078
- Type:
- Single Family
- Sq.Ft.:
- 1,736
- Status:
- Active
- Beds:
- 4
- Lot size:
- 0.13 Acres
- Year built:
- 2024
- Baths:
- 3.00
- MLS#:
- 20701080
- Subdivision:
- Reunion
ADDITIONAL INFORMATION
Entry leads to open kitchen, dining area and two-story family room with a wood mantel fireplace. Kitchen features walk-in pantry, generous counter space and inviting island with built-in seating space. Private guest suite just across from kitchen. First-floor primary suite includes 10-foot ceiling. Double doors lead to primary bath with dual vanities, separate glass-enclosed-shower and two walk-in closets. A game room and two secondary bedrooms are upstairs. Covered backyard patio. Mud room off two-car garage.
- Type:
- Mobile Home
- Sq.Ft.:
- 1,822
- Status:
- Active
- Beds:
- 4
- Lot size:
- 1 Acres
- Year built:
- 2020
- Baths:
- 2.00
- MLS#:
- 20701267
- Subdivision:
- Alliance Estates Ph2
ADDITIONAL INFORMATION
Open concept home on 1 acre in Northwest ISD! 2 large living areas, one area could be formal dining if desired. Large decks off the living area makes this home perfect for entertaining. Large lot with detached garage and circular driveway with plenty of parking. This home is so convenient to Fort Worth, Alliance and DFW Airport but also in a country setting away from the hustle and bustle.
$399,900
111 Palo Duro Bend Rhome, TX 76078
- Type:
- Single Family
- Sq.Ft.:
- 1,785
- Status:
- Active
- Beds:
- 4
- Lot size:
- 0.15 Acres
- Year built:
- 2024
- Baths:
- 3.00
- MLS#:
- 20701095
- Subdivision:
- Reunion
ADDITIONAL INFORMATION
Porch opens to entry with 10-foot ceiling, utility room and mud room. Open family room with three large windows extends to the kitchen and dining area. Island kitchen offers built-in seating space and corner walk-in pantry. Secluded primary suite features large bedroom, dual vanities, glass enclosed shower and a walk-in closet. Secondary bedrooms with walk-in closets, additional bathrooms and two linen closets complete this design. Covered backyard patio. Two-car garage.
- Type:
- Single Family
- Sq.Ft.:
- 2,504
- Status:
- Active
- Beds:
- 4
- Lot size:
- 0.14 Acres
- Year built:
- 2024
- Baths:
- 3.00
- MLS#:
- 20699169
- Subdivision:
- Reunion
ADDITIONAL INFORMATION
Home office with French doors set at entry with 12-foot ceiling. Extended entry leads to open kitchen, dining area and family room. Kitchen features corner walk-in pantry, generous counter space and island with built-in seating space. Dining area flows into family room with a wood mantel fireplace and wall of windows. Primary suite includes double-door entry to primary bath with dual vanities, garden tub, separate glass-enclosed shower and two large walk-in closets. A guest suite with private bath adds to this spacious one-story home. Covered backyard patio. Mud room off two-car garage.
$479,900
125 Pecan Lane Rhome, TX 76078
- Type:
- Single Family
- Sq.Ft.:
- 2,267
- Status:
- Active
- Beds:
- 4
- Lot size:
- 0.15 Acres
- Year built:
- 2024
- Baths:
- 2.00
- MLS#:
- 20699108
- Subdivision:
- Reunion
ADDITIONAL INFORMATION
Extended entry with 12-foot coffered ceiling leads past formal dining room to open family room, kitchen and morning area. Family room features a wood mantel fireplace and wall of windows. Kitchen features generous island with built-in seating space. Primary suite includes bedroom with wall of windows. Dual vanities, garden tub, separate glass-enclosed shower and oversized walk-in closet in primary bath. Secondary bedrooms feature walk-in closets. Extended covered backyard patio. Two-car garage.
$309,000
199 W Morris Street Rhome, TX 76078
- Type:
- Single Family
- Sq.Ft.:
- 2,100
- Status:
- Active
- Beds:
- 3
- Lot size:
- 0.24 Acres
- Year built:
- 1999
- Baths:
- 2.00
- MLS#:
- 20695495
- Subdivision:
- Original Town Rhome
ADDITIONAL INFORMATION
Experience the charm of this delightful three-bedroom home in Rhome, Texas. Featuring a thoughtfully designed floor plan, this country-style residence offers a spacious master bedroom with soaring ceilings and an impressive walk-in closet. The attached two-car garage provides convenience, while the enclosed sunroom offers a perfect retreat to bask in natural light. Recently upgraded with a brand-new roof, this home combines beauty and functionality in a serene setting.
- Type:
- Single Family
- Sq.Ft.:
- 2,448
- Status:
- Active
- Beds:
- 4
- Lot size:
- 0.76 Acres
- Year built:
- 2021
- Baths:
- 3.00
- MLS#:
- 20693710
- Subdivision:
- Fairview Meadows Ph1
ADDITIONAL INFORMATION
Welcome to this beautifully property, featuring a cozy fireplace ideal for chilly evenings. The neutral color paint scheme, freshly applied, enhances the home's overall charm and complements any décor style. The kitchen is a chef's delight, boasting an elegant accent backsplash, and a practical kitchen island that provides plenty of preparation space. Modern living is exemplified by the all stainless steel appliances. In the primary bedroom, you'll discover an expansive walk-in closet offering superb organization for your wardrobe. The primary bathroom adds a touch of luxury with double sinks and features a separate tub and shower, transforming daily routines into spa-like experiences. Step outside to enjoy the privacy of the fenced-in backyard, perfect for outdoor dining or relaxing on the covered patio in the evening. Come inside and transform this exceptional property into your own personal retreat.
$379,900
228 Palo Duro Bend Rhome, TX 76078
- Type:
- Single Family
- Sq.Ft.:
- 1,650
- Status:
- Active
- Beds:
- 3
- Lot size:
- 0.11 Acres
- Year built:
- 2024
- Baths:
- 2.00
- MLS#:
- 20692172
- Subdivision:
- Reunion
ADDITIONAL INFORMATION
Spacious entry leads to open family room, dining area and kitchen. Large windows, a wood mantel fireplace and 10-foot ceilings throughout. Dining area features window seat. Kitchen features large walk-in pantry and generous island with built-in seating space. Primary suite with 10-foot ceiling. Dual vanities, separate glass-enclosed shower and large walk-in closet in primary bath. All bedrooms feature walk-in closets. Covered backyard patio. Mud room with bonus closet off two-car garage.
$610,000
616 Gladness Rhome, TX 76078
- Type:
- Single Family
- Sq.Ft.:
- 1,861
- Status:
- Active
- Beds:
- 3
- Lot size:
- 3.04 Acres
- Year built:
- 1999
- Baths:
- 2.00
- MLS#:
- 20689487
- Subdivision:
- Zion Estates
ADDITIONAL INFORMATION
Welcome to Your Ideal Country Retreat! Nestled on 3 picturesque acres, this charming 3-bedroom, 2-bath ranch-style home offers a blend of modern upgrades and country charm, designed to be the perfect backdrop for lifelong memories. Imagine family gatherings by the sparkling in-ground pool, barbecues in the spacious backyard, and evenings under the stars. The 3-stall barn with a tack room invites you to embrace the country lifestyle, and the expansive 1,400 sq. ft. lean-to provides ample space for storage, hobbies, or outdoor equipment. Inside, recent updates include new flooring, remodeled bathrooms, and a beautifully upgraded kitchen featuring commercial-grade appliances, perfect for family meals and entertaining. The 5-car garage offers 3 bays for full-sized trucks and 2 for standard vehicles, so youâll never run out of space for guests and toys alike. The owners have made extensive structural and cosmetic improvements, including a new roof, 20 SEER HVAC system, whole-home water filtration, and a new water heater, combining comfort with energy efficiency. The new concrete driveway enhances the homeâs curb appeal, while the backyard pool area with new equipment provides a refreshing retreat in warmer months. Located in the highly-ranked Northwest ISD, this home balances the convenience of modern updates with the peace of countryside living. Plus, with a competitive offer, youâll enjoy the added bonus of the installed Tonal gym in one of the secondary bedrooms, bringing fitness right to your doorstep. This is more than a homeâitâs a place to create memories, celebrate milestones, and enjoy the best of country living. Donât miss this unique opportunity to own a property that truly enhances your lifestyle!
$409,990
133 Attwater Road Rhome, TX 76078
- Type:
- Single Family
- Sq.Ft.:
- 2,457
- Status:
- Active
- Beds:
- 4
- Lot size:
- 0.14 Acres
- Year built:
- 2024
- Baths:
- 3.00
- MLS#:
- 20683909
- Subdivision:
- Bluestem
ADDITIONAL INFORMATION
COMPLETE AND FOR A QUICK MOVE-IN! D.R. HORTON AMERICA'S BUILDER is EXCITED TO SERVE AS YOUR HOME BUILDER in the FABULOUS COMMUNITY of BLUESTEM in RHOME and NORTHWEST ISD!! A Master Planned Community offering spacious open floor plans, new interior and exterior design elements. Gorgeous Sante Fe Floorplan-Elevation B. Open concept Living, Dining and large Chef's Kitchen with Quartz Countertops, tiled Backsplash, Pendant lights, SS Appliances, Gas Range, Island, Butler's Pantry and W-I Pantry. Huge upstairs Game room and Full Bath. Luxurious En-suite down with dual sink Quartz topped Vanity, over-sized Shower and big W-I Closet. Partial Gutters, frt Coach Lights, Tankless Water Heater, Designer Pkg including extended Tile plus Home is Connected Smart Home Technology. Covd back Patio, 6 ft fenced backyard, Landscape Pkg, Sprinkler System and more! Community to include Resort Style Pool, Cabana, sitting areas, Playground, Dog Park, Hiking Trails, Parks and stocked Fishing Pond at entrance!
$329,000
217 Pintail Lane Rhome, TX 76078
- Type:
- Single Family
- Sq.Ft.:
- 1,709
- Status:
- Active
- Beds:
- 4
- Lot size:
- 0.11 Acres
- Year built:
- 2023
- Baths:
- 2.00
- MLS#:
- 20680410
- Subdivision:
- Reunion
ADDITIONAL INFORMATION
MLS# 20680410 - Built by UnionMain Homes - Ready Now! ~ Welcome to 217 Palo Duro Bend in the charming community of Rhome, Texas! This stunning brand-new home features the popular Chisholm floor plan, offering 1,709 square feet of thoughtfully designed living space. With 4 spacious bedrooms and 2 modern bathrooms, this home is perfect. Step inside and be greeted by a luxurious brasserie kitchen, equipped with top-of-the-line finishes and ample storage, ideal for culinary enthusiasts. The tray ceilings elevate the ambiance, adding a touch of elegance to your living areas. Enjoy seamless indoor-outdoor living with an extended outdoor patioâperfect for entertaining or relaxing in the serene Texas evenings. This property also boasts a convenient 2-car garage and over $27,000 in upgrades, ensuring a blend of comfort and style. Don't miss your chance to own this exceptional home; schedule a visit today and experience all it has to offer!
$230,000
627 Coyote Trail Rhome, TX 76078
- Type:
- Mobile Home
- Sq.Ft.:
- 1,456
- Status:
- Active
- Beds:
- 3
- Lot size:
- 1.09 Acres
- Year built:
- 2006
- Baths:
- 2.00
- MLS#:
- 20676498
- Subdivision:
- Mep & Prr Co Surv Abs #633
ADDITIONAL INFORMATION
Charming home on 1.09 acres with stunning views! Discover your perfect retreat with this updated mobile home, perched on a scenic hilltop with breathtaking views. This property combines modern updates with serene surroundings to create an ideal living space. Stay comfortable year-round with a newly installed air conditioning system from 2022, with a 10 year warranty on parts. The home features fresh updates, including new paint, cabinets, and appliances, giving it a fresh and modern feel. Additionally, it is equipped with a newer aerobic septic system, installed in 2022, complete with a transferrable quarterly service plan! Roof is only 2 years old! With ample acreage, you'll have plenty of space for outdoor activities and future expansions or outbuildings! Bring your animals, your family, and your friends! Whether you're looking for a peaceful escape or a place to call home, this property offers the perfect blend of comfort and tranquility!
$456,500
257 Pioneer Road Rhome, TX 76078
- Type:
- Single Family
- Sq.Ft.:
- 2,350
- Status:
- Active
- Beds:
- 4
- Lot size:
- 1.03 Acres
- Year built:
- 2021
- Baths:
- 2.00
- MLS#:
- 20664740
- Subdivision:
- Fairview Meadows Ph1
ADDITIONAL INFORMATION
This beautiful home, built in 2021 sits on over 1 acre in the community of Fairview Meadows. The spacious layout and amenities like the extended patio and pergola for enjoying sunsets, along with the fence and storage building, make it quite appealing. Split bedrooms offer privacy, which is always a perk. Bedroom 4 is currently being used as the study. Fairview Meadows is a charming community with plenty of space to enjoy outdoor living. Having a community pool and playground adds even more appeal to the property!
- Type:
- Single Family
- Sq.Ft.:
- 2,560
- Status:
- Active
- Beds:
- 4
- Lot size:
- 0.14 Acres
- Year built:
- 2005
- Baths:
- 3.00
- MLS#:
- 20651271
- Subdivision:
- Shale Creek
ADDITIONAL INFORMATION
SELLER OFFERING $5000 IN CLOSING COST**Take advantage of a rare 2.75% interest rate with Roamâassume this mortgage and save hundreds monthly on this prime Rhome home!** This stunning 4-bedroom, 2.5-bathroom residence offers nearly 2600 sq ft of living space, including 2 dining and 2 living areas. The formal dining room can easily be converted into a 5th bedroom or home office. If you're tired of cookie-cutter houses with small bedrooms and closets, this home provides larger spaces to suit your needs. WFH? You'll appreciate the lightning-fast fiber internet! The community offers fantastic amenities like a pool, clubhouse, and playground, all within a tranquil, country atmosphere while being close to the city's food, shopping, and entertainment. Located in the highly sought-after Northwest ISD, this well-maintained home features a brand-new heat pump system, ensuring ultimate comfort and lower energy costs. Qualifies for USDA Financingâcome check it out today and be home before you know it!
$589,990
113 Chisos Court Rhome, TX 76078
- Type:
- Single Family
- Sq.Ft.:
- 3,026
- Status:
- Active
- Beds:
- 4
- Lot size:
- 0.21 Acres
- Year built:
- 2024
- Baths:
- 4.00
- MLS#:
- 20652389
- Subdivision:
- Reunion
ADDITIONAL INFORMATION
Looking for the perfect home that has it all? Look no further! Step inside and discover gorgeous hardwood floors that pave your way throughout the main living areas. The home office is situated at the front of the home with glass French doors. Bedroom 4 has it's own en suite bath, creating a private retreat for guests. You'll love entertaining in the fabulous kitchen, with upgraded built-in appliances, tons of counter and cabinet space, a 5 burner gas cooktop, apron front sink and a corner walk in pantry. The family room has a fireplace making it the focal point of the room. All secondary bedrooms boast walk in closets. The centralized game room is perfect for entertaining and the primary suite will become your personal oasis, with a large bedroom, plenty of windows, dual vanities, a soaker tub, a glass enclosed shower and a must see closet! A wonderful covered outdoor living space and a 3 car garage complete this home.

The data relating to real estate for sale on this web site comes in part from the Broker Reciprocity Program of the NTREIS Multiple Listing Service. Real estate listings held by brokerage firms other than this broker are marked with the Broker Reciprocity logo and detailed information about them includes the name of the listing brokers. ©2024 North Texas Real Estate Information Systems
Rhome Real Estate
The median home value in Rhome, TX is $255,700. This is lower than the county median home value of $337,900. The national median home value is $338,100. The average price of homes sold in Rhome, TX is $255,700. Approximately 73.95% of Rhome homes are owned, compared to 21.37% rented, while 4.68% are vacant. Rhome real estate listings include condos, townhomes, and single family homes for sale. Commercial properties are also available. If you see a property you’re interested in, contact a Rhome real estate agent to arrange a tour today!
Rhome, Texas has a population of 1,774. Rhome is more family-centric than the surrounding county with 38.56% of the households containing married families with children. The county average for households married with children is 36.71%.
The median household income in Rhome, Texas is $78,365. The median household income for the surrounding county is $75,482 compared to the national median of $69,021. The median age of people living in Rhome is 33.6 years.
Rhome Weather
The average high temperature in July is 95.2 degrees, with an average low temperature in January of 31.9 degrees. The average rainfall is approximately 38.9 inches per year, with 1.4 inches of snow per year.
