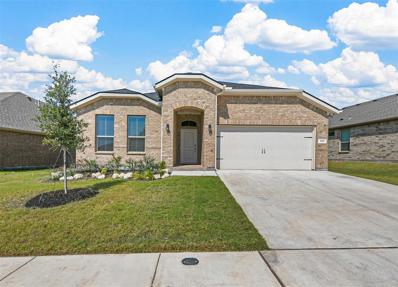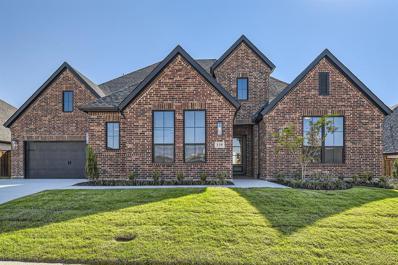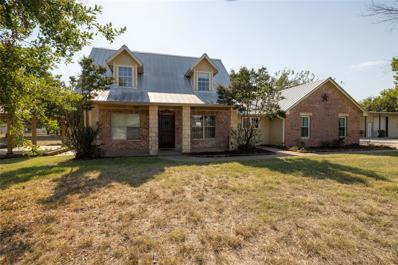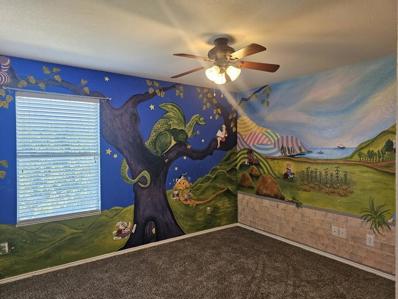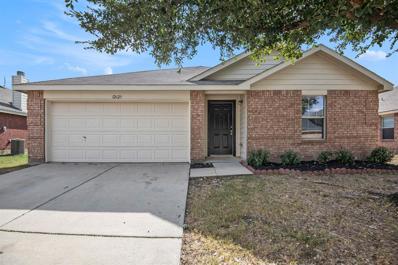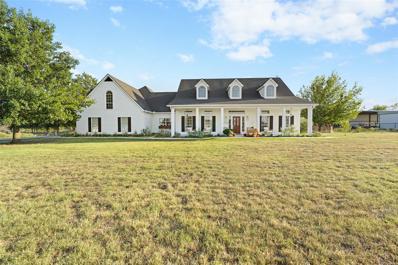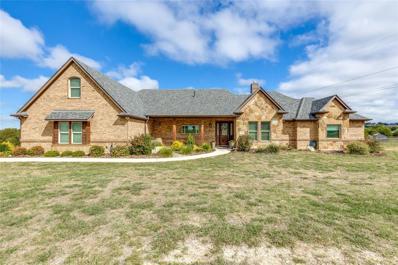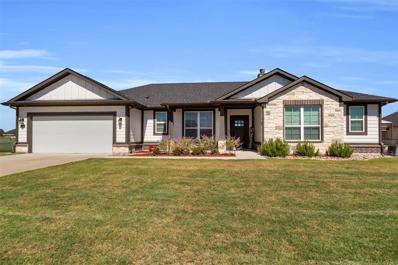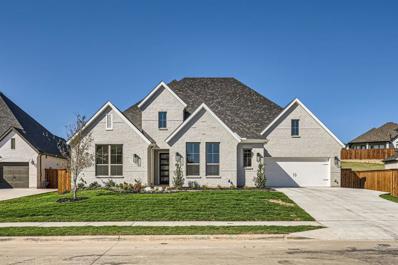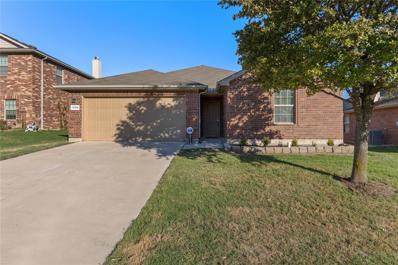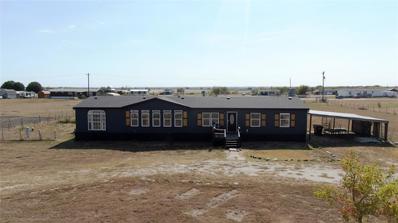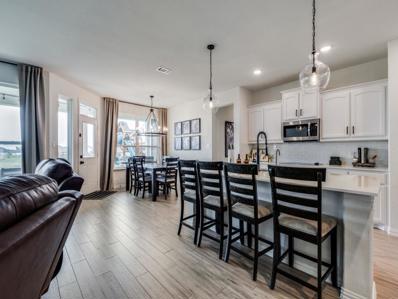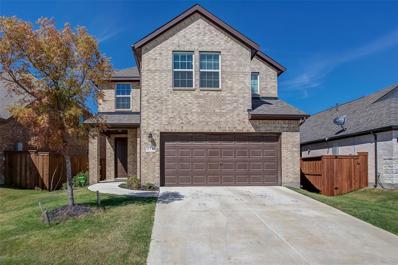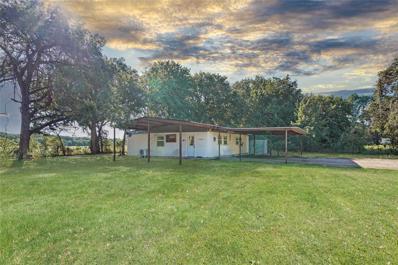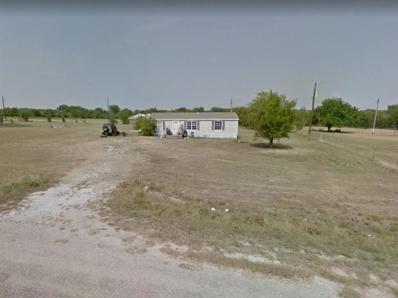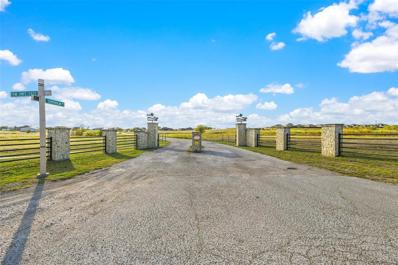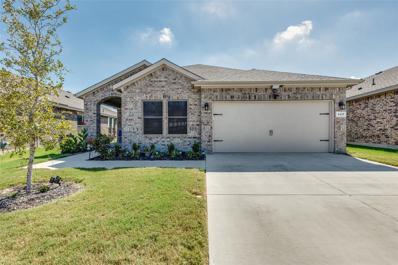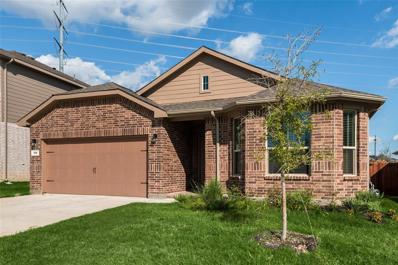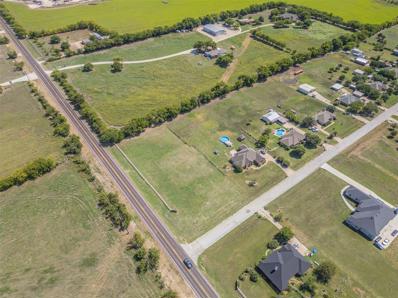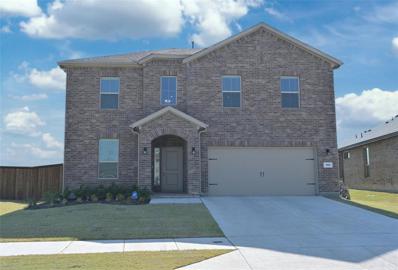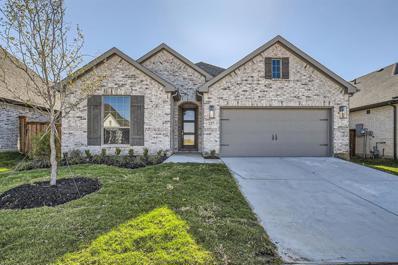Rhome TX Homes for Rent
$367,990
146 Lunayena Road Rhome, TX 76078
- Type:
- Single Family
- Sq.Ft.:
- 1,848
- Status:
- Active
- Beds:
- 4
- Lot size:
- 0.15 Acres
- Year built:
- 2023
- Baths:
- 2.00
- MLS#:
- 20750441
- Subdivision:
- Bluesteam
ADDITIONAL INFORMATION
LIMITED SERVICES LISTING - FSBO - WOW THIS IS IT LIKE NEW!!! ASSUMABLE & WARRANTY!!!! Located in Beautiful Bluestem Community. This gorgeous DR Horton Gallup 2023 property is in pristine condition. Explore this 1848 sqft home boasting 4 bedrooms, 2 full baths. The color scheme complements the space perfectly with designer touches. This home has an inviting open and flowing floorpan for entertaining family and friends. The master bath offers a large walk in shower with built in bench & amazing WALK IN CLOSET. This home has a sprinkler system, storage building, new roof. Community offers resort style pool, dog park, covered table with chairs, cornhole, nice playground and beautiful stock pond for catch and release fishing. Easy access U.S. 287, TX 114 the Texas motor speedway is just a 12 minutes down the road. Home is located in the sought after NWISD school district. Come see for yourself how beautiful this home really is.
$375,000
171 Tanager Drive Rhome, TX 76078
- Type:
- Single Family
- Sq.Ft.:
- 2,014
- Status:
- Active
- Beds:
- 3
- Lot size:
- 0.2 Acres
- Year built:
- 2023
- Baths:
- 2.00
- MLS#:
- 20750015
- Subdivision:
- Bluestem Ph 1
ADDITIONAL INFORMATION
Better than new home on Premium Lot. NO CARPET! New Class 4 Roof and full house gutters should lower your Home Insurance Premium, Skylights in garage, 3 French Drains, Reverse Osmosis Drinking Water system in Kitchen, 10ft x 8ft Wood Shed on concrete pad and extended concrete back patio all added in 2024. Open floor plan perfect for entertaining and family gatherings. Separate Office Nook includes a desk with storage. Large Dining area connects kitchen to Family Room for a natural flow. Neighborhood amenities include rolling hills, walking trails, pool, playground and beautiful pond. Rhome is growing and increasing in value quickly. Situated between Justin and Decatur and only 15 minutes to Texas Motor Speedway, Buc-ee's and Tanger Outlets. Enjoy Eagle Mountain Lake in a 10 minute drive.
$699,990
139 Shoreview Drive Rhome, TX 76078
- Type:
- Single Family
- Sq.Ft.:
- 3,159
- Status:
- Active
- Beds:
- 4
- Lot size:
- 0.22 Acres
- Year built:
- 2024
- Baths:
- 5.00
- MLS#:
- 20750787
- Subdivision:
- Reunion
ADDITIONAL INFORMATION
Located on a greenbelt with a fantastic view, this Platinum Series 1-story home spectacular! With an open concept and soaring ceilings, you are sure to be impressed! The study is located in the front of the home with vaulted ceilings and all of the secondary bedrooms feature private baths and walk-in closets. After a long day, find your oasis waiting in the fantastic primary suite, complete with a freestanding soaker tub, large walk in shower with two door entry, dual vanities, a make up vanity and two walk-in closets all with vaulted ceilings. The large kitchen has an apron front sink, level 8 quartz countertops, stunning backsplash, extended cabinets and upgraded appliances including a double oven. The butler's pantry has charming stained wood cabinets. The wall of windows across the back of the home is perfect for enjoying the greenspace and breathtaking views. Hardwood floors, black fixtures, 8 foot doors and more upgrades make this home a must see!
$549,900
395 Conestoga Trail Rhome, TX 76078
- Type:
- Single Family
- Sq.Ft.:
- 2,220
- Status:
- Active
- Beds:
- 4
- Lot size:
- 2.53 Acres
- Year built:
- 1996
- Baths:
- 3.00
- MLS#:
- 20750251
- Subdivision:
- Old Chisholm Estates
ADDITIONAL INFORMATION
Country living at its finest! This 4 bed, 2.5 bath home sits on 2.5 acres in the highly sought-after Northwest ISD. The property is fully cross-fenced with durable pipe-and-wire fencing and includes a 30x40 insulated workshop with a mini-split heat pump, perfect for projects or storage. Horses are welcome, and there's a loafing shed to accommodate your animals. Enjoy the convenience of covered RV parking, adding extra value and space. With plenty of room to roam, this property offers the ideal mix of rural charm and modern amenities, all while being close to major highways. Donât miss this opportunity for peaceful country living!
- Type:
- Single Family
- Sq.Ft.:
- 2,264
- Status:
- Active
- Beds:
- 3
- Lot size:
- 0.14 Acres
- Year built:
- 2005
- Baths:
- 3.00
- MLS#:
- 20745071
- Subdivision:
- Shale Creek
ADDITIONAL INFORMATION
Move-in ready! Sidewalks for easy trick or treating. Spacious layout with plenty of storage and shelving options!! Beautiful storybook painted mural in one bedroom!! Primary walk-in closet and ensuite bath are spread out for multi-use at same time. Adjustable lighting switch panels throughout. DSC Security System. Plenty of space inside and outside for everyone of all ages and family members with paws. Neighborhood pool and playground park is in walking distance. Easy commute routes. Additional storage shed in rear is about 48 sqft. Achosa Home Warranty coverage is in force. Multiple financing options. Pls call Listing Agent Jennifer with any questions.
- Type:
- Single Family
- Sq.Ft.:
- 1,945
- Status:
- Active
- Beds:
- 4
- Lot size:
- 0.15 Acres
- Year built:
- 2005
- Baths:
- 2.00
- MLS#:
- 20739407
- Subdivision:
- Shale Creek
ADDITIONAL INFORMATION
Seller will contribute up to $5,198 towards buyer closing costs. Welcome to 12629 Azure Heights! This charming single-story home features four bedrooms and two baths, perfect for family living. Enjoy a beautiful brick and siding exterior, with a formal living and dining area at the front. The open-concept layout seamlessly connects the kitchen, breakfast nook, and family room at the rear. The primary bedroom is thoughtfully separated from the additional three bedrooms, offering ultimate privacy. Complete with a two-car garage, this home is a perfect blend of comfort and style!
$875,000
754 Conestoga Trail Rhome, TX 76078
- Type:
- Single Family
- Sq.Ft.:
- 3,263
- Status:
- Active
- Beds:
- 4
- Lot size:
- 2.24 Acres
- Year built:
- 1997
- Baths:
- 3.00
- MLS#:
- 20740788
- Subdivision:
- Old Chisholm Estates
ADDITIONAL INFORMATION
PRICE REDUCED! MOTIVATED SELLER! This beautifully renovated home boasts a blend of old world and french country aesthetic, perfect for those who want highway accessibility and country living. Built as a forever home, it's 16 mins to I-35, 6 mins to 287. Inside you'll discover refinished cabinetry, doors, paint, all new flooring (wood, tile and vinyl), new AC ('23), new hot water tank ('23), zellige tile, marble & quartz countertops, upgraded faucets & lighting, wood molding, glass door nobs, wallpaper, hardwood doors, cabinets, dusk censored automatic lighting (for porch and floor light in home). In short, they rarely make homes like this anymore. It's a designers showcase. Other features include a grand entry, high ceilings, bonus room can be used as bedroom-media-office. Large front porch and screened back porch. Cul-de-sac, organic perennial & herb garden, heirloom orchard, 30x50 shop bathroom & electric, 15x20 coop water & electric. Agent owned.
$635,000
1111 Mount Lane Rhome, TX 76078
- Type:
- Single Family
- Sq.Ft.:
- 4,023
- Status:
- Active
- Beds:
- 4
- Lot size:
- 0.92 Acres
- Year built:
- 2015
- Baths:
- 4.00
- MLS#:
- 20742810
- Subdivision:
- Ellis Homestead Ph1
ADDITIONAL INFORMATION
Welcome to 1111 Mount Lane located in rapidly growing Rhome, TX. Step inside this one of a kind custom built home. As you tour this home it will be apparent the quality and craftsmanship that went in to constructing this home. Meticulously maintained since 2015 this home is ready for its new owners! Upon entry of the home you are greeted with a light and bright open floor plan. Inside the chefs kitchen you will notice high-end custom cabinetry paired with top of the line appliances. This home offers a one of a kind floor plan featuring an OVERSIZED SECOND PRIMARY BEDROOM w a separate exterior entry perfect for your in-laws, at home business office, media room, gym, etc. The main primary bedroom features double walk in closets with a spa like primary bath retreat. Enjoy the peace and quiet on your almost 1 acre lot with expansive sunset views. Yet, ideally located on 20 mins to Alliance Town Center.Less than 45 min. - 1 hr. to DFW Airport, Downtown Dallas, Downtown Ft Worth, Southlake
$448,900
106 Mossy Creek Rhome, TX 76078
Open House:
Sunday, 11/17 2:00-4:00PM
- Type:
- Single Family
- Sq.Ft.:
- 2,426
- Status:
- Active
- Beds:
- 4
- Lot size:
- 0.79 Acres
- Year built:
- 2021
- Baths:
- 3.00
- MLS#:
- 20742433
- Subdivision:
- Fairview Meadows
ADDITIONAL INFORMATION
Welcome to this stunning and well maintained modern farmhouse in Rhome! Walking into the home you are greeted with an open floor plan and natural lighting from all directions. The home offers 4 bedrooms and 3 full bathrooms, as well as a home office and a formal dining room! The floorplan is a split bedroom layout offering lots of privacy and space. This home offers spacious living areas, a beautiful kitchen, and a large living room with a cozy stone fireplace. The additional bedrooms are generously sized, providing ample space for family or guest! The master suite is on the opposite side of the home providing privacy with an ensuite bath and two walk in closets. Walking through the home you will notice several extra closets for storage. Outside, you'll find a large backyard with a covered patio and a hot tub that will stay with the home! Located in a great school district and just 19 minutes from tanger outlets, this home is ideal for families looking for both comfort and convenience.
$649,990
180 Shoreview Drive Rhome, TX 76078
- Type:
- Single Family
- Sq.Ft.:
- 3,159
- Status:
- Active
- Beds:
- 4
- Lot size:
- 0.39 Acres
- Year built:
- 2024
- Baths:
- 5.00
- MLS#:
- 20741924
- Subdivision:
- Reunion
ADDITIONAL INFORMATION
This beautiful 1-story home features an impressive painted brick exterior and is one of our platinum series homes! The family room and dining area ceilings are vaulted with plenty of windows for an open and airy feel and a cozy fireplace for chilly nights. The gourmet kitchen is a dream, with upgraded built-in appliances, upgraded quartz counter tops and cabinets galore. The main suite includes a free standing tub, dual vanities, vaulted ceilings and dual walk-in closets. The game room has glass French doors and all 4 bedrooms feature private baths and walk-in closets. Beautiful hardwood floors throughout, 8 foot doors, upgraded tile, carpet and a 3-car garage complete this impressive home!
$279,900
12206 Big Rock Drive Rhome, TX 76078
- Type:
- Single Family
- Sq.Ft.:
- 1,436
- Status:
- Active
- Beds:
- 3
- Lot size:
- 0.14 Acres
- Year built:
- 2012
- Baths:
- 2.00
- MLS#:
- 20741706
- Subdivision:
- Shale Creek Ph 2b
ADDITIONAL INFORMATION
This newly renovated home located in the Northwest ISD neighborhood of Shale Creek is your opportunity to live in this beautiful area. The 3 bed 2 bath homes offer freshly new interior paint, luxury vinyl plank floors, tile throughout, granite countertops in kitchen, and stainless appliances.ÂSpacious living room and bedroom space. Numerous closets in all bedrooms and throughout the home.Walking distance to Shale Creek Park and easy access to 114. Come view your new home today!
- Type:
- Manufactured Home
- Sq.Ft.:
- 2,128
- Status:
- Active
- Beds:
- 3
- Lot size:
- 1.5 Acres
- Year built:
- 2000
- Baths:
- 2.00
- MLS#:
- 20741050
- Subdivision:
- Diamond Ridge
ADDITIONAL INFORMATION
Large 3 bedroom 2 bath home on 1.5 acres. New floors, new paint, new master bath. Property is all fenced and ready for your family and your animals. Come look today!!
$389,500
160 Pintail Lane Rhome, TX 76078
- Type:
- Single Family
- Sq.Ft.:
- 2,018
- Status:
- Active
- Beds:
- 3
- Lot size:
- 0.12 Acres
- Year built:
- 2023
- Baths:
- 3.00
- MLS#:
- 20740877
- Subdivision:
- Reunion
ADDITIONAL INFORMATION
Why wait on new, when this beautiful home is all ready to move in to! Just like new with all the Standard amenities Perry Homes has to offer. The home has 3 bedrooms, & 2 baths on the main level. Upstairs is a game room, and half bath. An additional unfinished room is only lacking HVAC, easily added from the convenient HVAC access from the attic door, and floor covering! This versatile space can be a hobby room, playroom, music room, or just extra storage space for your convenience! The kitchen is beautiful & offers a walk in pantry, gas cooking for the chef in the house, lovely countertops, stainless steel appliances, & an island with built in seating space. The family room is light and bright with a wall of windows. The primary suite offers 10 foot ceilings, dual vanities, separate glass enclosed shower, and walk in closet. No need for the extra expense of window coverings, covered patio, or backyard landscaping, it's already in place! There is also a mud room off the garage!
$199,000
132 County Road 4757 Rhome, TX 76078
- Type:
- Mobile Home
- Sq.Ft.:
- 1,456
- Status:
- Active
- Beds:
- 3
- Lot size:
- 0.5 Acres
- Year built:
- 1995
- Baths:
- 2.00
- MLS#:
- 20740719
- Subdivision:
- None
ADDITIONAL INFORMATION
Charming Double Wide on Nearly Half an Acre! Discover the perfect blend of country living and modern comfort in this inviting double-wide home, set on a picturesque .498-acre lot along a serene winding country road. This spacious residence offers an open layout with abundant natural light, making it ideal for both relaxation and entertaining. The property features a well-maintained interior, complete with a cozy living area, a functional kitchen, and generous bedrooms. Step outside to enjoy the expansive yard, perfect for gardening, outdoor activities, or simply soaking in the peaceful surroundings. With a private water well, you can enjoy the convenience of country living while remaining connected to nature. This tranquil setting provides a wonderful escape, yet is still within easy reach of local amenities. Donât miss your chance to embrace the idyllic lifestyle this property offersâschedule a viewing today!
- Type:
- Single Family
- Sq.Ft.:
- 2,426
- Status:
- Active
- Beds:
- 4
- Lot size:
- 0.78 Acres
- Year built:
- 2021
- Baths:
- 2.00
- MLS#:
- 20728433
- Subdivision:
- Fairview Meadows
ADDITIONAL INFORMATION
Beautiful, open concept, BETTER THAN NEW home in sought-after Northwest ISD. Home offers 4 large bedrooms in a split bedroom layout, formal dining room, AND a study. Light and airy color scheme is accented by large windows offering ample natural light. Home faces WEST, so you'll enjoy beautiful Texas sunrises from your patio. (and giving you great shade for your evening hangouts. Outside, you will find an oversized driveway (allowing side by side parking) and large covered patio. Recently, the owners have added a whole home water softener, wood look tile flooring throughout, extended the concrete patio, partial fencing, professionally installed epoxy flooring in the oversized garage, and a full irrigation system on the entire 0.78 acre entire property. It is absolute perfection and move-in ready!
$405,000
174 Palo Duro Bend Rhome, TX 76078
- Type:
- Single Family
- Sq.Ft.:
- 2,563
- Status:
- Active
- Beds:
- 4
- Lot size:
- 0.13 Acres
- Year built:
- 2024
- Baths:
- 3.00
- MLS#:
- 20737932
- Subdivision:
- Reunion Ph 1
ADDITIONAL INFORMATION
*Price Reduction* This beautiful home just got even better! Home features four bedrooms and an open-concept layout. The expansive family room, enhanced by CUSTOM BUILT-INS. The kitchen has ample countertops, abundant storage, and a walk-in pantry. Retreat to the luxurious master suite complete with a cozy CUSTOM FIREPLACE and a bathroom that offers a double vanity, a sleek glass shower, and a spacious walk-in closet. Upstairs, discover an open loft area overlooking the family room, perfect for an office or play area. Three additional bedrooms, each featuring walk-in closets and a shared bathroom with double vanities, a linen closet, and a shower-tub combination. Additional highlights include ceiling fans in all rooms, CUSTOM BLINDS ON ALL WINDOWS, providing both style and privacy. Coming SOON Sporting Fields, Nature Play, Lake Eloise **Motivated Seller offering $5,000 sellers concessions** This is your chance to own this stunning property at a fantastic price.
$450,000
274 County Road 4657 Rhome, TX 76078
- Type:
- Single Family
- Sq.Ft.:
- 1,050
- Status:
- Active
- Beds:
- 2
- Lot size:
- 4.98 Acres
- Year built:
- 1999
- Baths:
- 1.00
- MLS#:
- 20739319
- Subdivision:
- Estes Add 1
ADDITIONAL INFORMATION
Looking for a property where you can live and earn income? This nearly 5-acre gem in Rome, TX is perfect for multi-generational living or building an RV park! The two-bedroom, one-bath home offers a cozy place to live while you develop the land. Fully fenced with a gated entry, the property features sandy soil, stunning pine trees, and is tucked away on a quiet dead-end street. Youâll love the four-bay shop with electricity, extra storage building, two wells, two septic systems, and three electrical power polesâideal for expansion. Plus, the unique storm cellar made from a vintage railroad car adds a cool touch of history. Live, work, and invest all in one place!
$280,000
247 Strawberry Lane Rhome, TX 76078
- Type:
- Mobile Home
- Sq.Ft.:
- 1,344
- Status:
- Active
- Beds:
- 3
- Lot size:
- 1.28 Acres
- Year built:
- 1997
- Baths:
- 2.00
- MLS#:
- 20737036
- Subdivision:
- Strawberry Estates Ph1
ADDITIONAL INFORMATION
247 Strawberry Lane, Rhome TX 76078 is a 3 bedroom, 2 bathroom mobile home located on 1.2 Acres of land. This property is available for $1,995 per month Rent as is; $280,000 Cash price; $350,000 possibly Owner Carries First.
$179,000
Tbd N Savanna Drive Rhome, TX 76078
- Type:
- Land
- Sq.Ft.:
- n/a
- Status:
- Active
- Beds:
- n/a
- Lot size:
- 2.57 Acres
- Baths:
- MLS#:
- 20727037
- Subdivision:
- Estates At Chisholm Ridge
ADDITIONAL INFORMATION
Build your ideal country home on this expansive 2.5+ acre corner lot in the prestigious community of Estates at Chisholm Ridge. Enjoy the perfect balance of rural charm and convenience, with proximity to top-rated Northwest ISD schools and easy access to major highways like 114, 287, and I-35. Though close to town, you'll still feel the peacefulness of country living. Bonus: NO CITY TAXES! With plenty of space to design your dream home, you can also add a pool to cool off during the Texas summers. Workshops and livestock are allowed. Donât miss one of the last opportunities to build in Estates at Chisholm Ridge!
$364,990
147 Texasage Street Rhome, TX 76078
- Type:
- Single Family
- Sq.Ft.:
- 2,141
- Status:
- Active
- Beds:
- 5
- Lot size:
- 0.15 Acres
- Year built:
- 2023
- Baths:
- 3.00
- MLS#:
- 20732945
- Subdivision:
- Bluestem Ph 1
ADDITIONAL INFORMATION
PRICE IMPROVEMENT! RARITY & WARRANTY! ONE OF ONLY 2 BUILDS for this plan on a premium parkfront lot built! These lots will never be available again. Spacious Encino Plan, designed for comfortable living & entertaining! This single-story home features an expansive open-concept living, kitchen, & dining area with a freestanding island, perfect for gatherings. The kitchen with large pantry & gas appliances. With five large bedrooms & two and a half baths, the master suite is thoughtfully separated from the other bedrooms for privacy. Situated on a premium lakefront park lot, you'll enjoy serene views with no rear neighbors. Upgrades include custom lighting, tile backsplash, extra garage storage, & energy-efficient features like tankless gas water heater, LowE windows, & an impact-resistant roof. Plus, enjoy a $25,000 lot premium savings! Located within Award-winning NISD, Community offers parks, trails, a resort-style pool, & lifestyle coordinator to plan neighborhood events. Call Today!
$397,000
135 Lunayena Road Rhome, TX 76078
- Type:
- Single Family
- Sq.Ft.:
- 2,039
- Status:
- Active
- Beds:
- 4
- Lot size:
- 0.15 Acres
- Year built:
- 2024
- Baths:
- 2.00
- MLS#:
- 20729650
- Subdivision:
- Bluestem Ph 1
ADDITIONAL INFORMATION
Welcome to this stunning, smart DR Horton Blanco floor plan, Located in the highly sought-after Bluestem neighborhood, this expansive home features a brand new roof and gutters, a large open kitchen with an island, gorgeous countertops, a butlerâs pantry, stainless steel appliances, and custom pendant lighting. The home boasts hardwood-look tile in all high-traffic areas, a convenient mudroom, and a tankless water heater. The sprinkler system is equipped with a rain sensor for efficiency, and the insulated garage door helps keep your car cool during the summer months and provides warmth in winter. Enjoy outdoor living on the spacious front and back porches, with a backyard perfect for gatherings and entertaining. Celebrate with your friends and grill at the community clubhouse. The HOA covers all community amenities, including a beautiful pool, jacuzzi, and kiddie parkâideal for your adorable babies and young adults. Donât miss this opportunity
- Type:
- Land
- Sq.Ft.:
- n/a
- Status:
- Active
- Beds:
- n/a
- Lot size:
- 1.22 Acres
- Baths:
- MLS#:
- 20728279
- Subdivision:
- Saddle Brook Estates
ADDITIONAL INFORMATION
1.22 Acre Corner lot ready to build your dream home! Established, rural NWISD community. Close enough to modern conveniences, but far enough away to feel like you live life at a slower pace. Sought after NWISD schools. Just 45 minutes from DFW Airport, 1 hour from Dallas, 45 Mins from Denton, 30 mins to Texas Motor Speedway and 45 minutes to Fort Worth. Come see why everyone is loving the move to Wise County! Sorry, this development does not allow manufactured, modular homes, or barndominiums. Must be brick homes 1700 square foot minimum with 80% Masonry exterior. Deed restrictions available upon request.
$459,500
186 Dogwood Avenue Rhome, TX 76078
- Type:
- Single Family
- Sq.Ft.:
- 2,852
- Status:
- Active
- Beds:
- 5
- Lot size:
- 0.26 Acres
- Year built:
- 2023
- Baths:
- 4.00
- MLS#:
- 20729314
- Subdivision:
- Bluestem Ph 1
ADDITIONAL INFORMATION
Gorgeous 5 Bedroom, 4 Full Bath 2 Story with Huge upstairs Game Room, Built by D.R. Horton in the Master Planned Community of Bluestem in Rhome! Large premium corner lot in the highly rated Northwest ISD with LOW 2.38% Tax Rate and NO MUD or PID Fees! Modern open concept Living, Kitchen and Dining with extended wood look tile flooring. Large Chef's Kitchen with Granite CT, honey comb tiled Backsplash, single bowl SS Sink, SS Appliances with Gas Range, Island, Pendant Lights, white Cabinetry, black handles and walk-in Pantry. Spacious Living with split level Staircase and wrought iron Balusters. Downstairs-5th Bedroom-optional Office with Full Bath and Primary Bedroom with dual sink Vanity, over-sized Shower and Walk-in Closet. Front Coach Lights, Tankless Water Heater, Gutters, covered back Patio, big 6 ft privacy fenced backyard, Landscaped, Sprinkler System and more! Community Pool, Cabana, sitting area, Playground, Dog Park, Hiking Trail, Park and catch and release Pond at entrance!
- Type:
- Single Family
- Sq.Ft.:
- 2,429
- Status:
- Active
- Beds:
- 4
- Lot size:
- 0.14 Acres
- Year built:
- 2024
- Baths:
- 3.00
- MLS#:
- 20727830
- Subdivision:
- Reunion
ADDITIONAL INFORMATION
Welcome to your dream home! The open concept kitchen includes upgraded built-in appliances, gas cook top, upgraded quartz countertops, a generous walk-in pantry, and storage galore! The kitchen also overlooks the dining area and the great room, which features a cozy fireplace, amazing windows and an impressive vaulted ceiling. This home has beautiful and durable wood-look ceramic tile floors throughout. When its time to relax after a long day, retreat to your primary suite with a luxurious soaker tub. The primary walk-in closet is an absolute must-see! The spacious study is perfect for working from home or just escaping the day and overnight guest will appreciate the private bedroom with a full bathroom. The covered outdoor living space is ideal for entertaining family and friends as well! Additional upgrades include 8 foot doors and much more!
- Type:
- Single Family
- Sq.Ft.:
- 2,168
- Status:
- Active
- Beds:
- 3
- Lot size:
- 0.14 Acres
- Year built:
- 2024
- Baths:
- 3.00
- MLS#:
- 20727770
- Subdivision:
- Reunion
ADDITIONAL INFORMATION
Welcome to this spacious single-story home with beautiful features! The well designed kitchen is sure to please with upgraded built-in appliances, gas cooktop, quartz countertops, pot and pan drawers and walk-in pantry. The versatile home office features beautiful glass French doors and is a perfect place to work remotely. The main suite has a wall of windows, vaulted ceilings, an amazing walk in closet, dual vanities, a soaker tub and a linen closet. Upgrades include 8 foot doors, extensive hardwood flooring, tile, carpet and more! A wonderful outdoor living space and a two-car garage with extra storage space completes this home! Come see this amazing gem located in the incredible master-planned community of Reunion, which offers residents resort-inspired amenities, convenient access and a highly-rated school system!

The data relating to real estate for sale on this web site comes in part from the Broker Reciprocity Program of the NTREIS Multiple Listing Service. Real estate listings held by brokerage firms other than this broker are marked with the Broker Reciprocity logo and detailed information about them includes the name of the listing brokers. ©2024 North Texas Real Estate Information Systems
Rhome Real Estate
The median home value in Rhome, TX is $255,700. This is lower than the county median home value of $337,900. The national median home value is $338,100. The average price of homes sold in Rhome, TX is $255,700. Approximately 73.95% of Rhome homes are owned, compared to 21.37% rented, while 4.68% are vacant. Rhome real estate listings include condos, townhomes, and single family homes for sale. Commercial properties are also available. If you see a property you’re interested in, contact a Rhome real estate agent to arrange a tour today!
Rhome, Texas has a population of 1,774. Rhome is more family-centric than the surrounding county with 38.56% of the households containing married families with children. The county average for households married with children is 36.71%.
The median household income in Rhome, Texas is $78,365. The median household income for the surrounding county is $75,482 compared to the national median of $69,021. The median age of people living in Rhome is 33.6 years.
Rhome Weather
The average high temperature in July is 95.2 degrees, with an average low temperature in January of 31.9 degrees. The average rainfall is approximately 38.9 inches per year, with 1.4 inches of snow per year.

