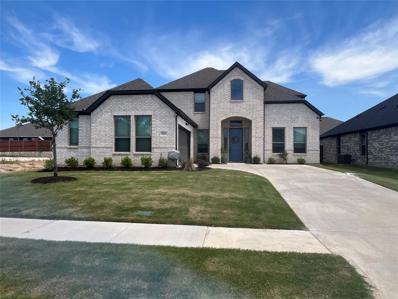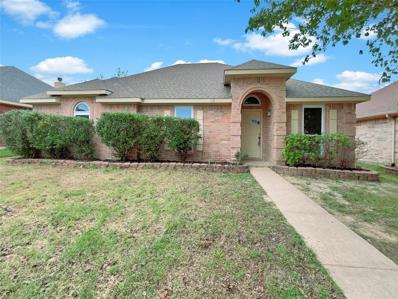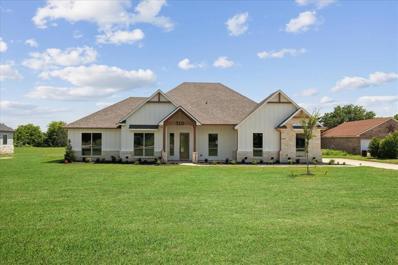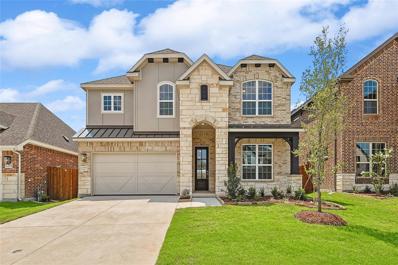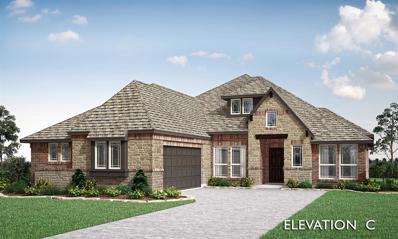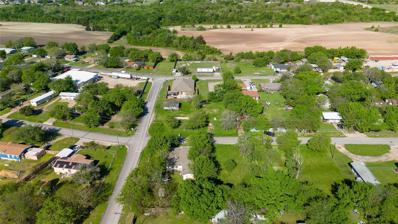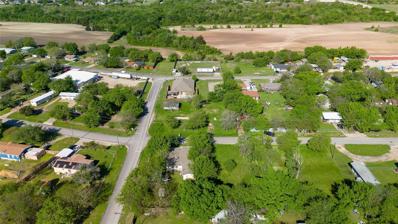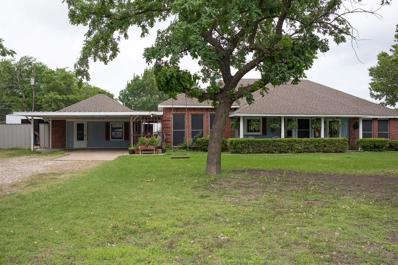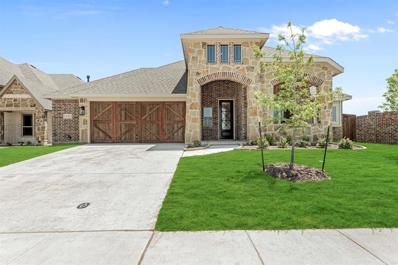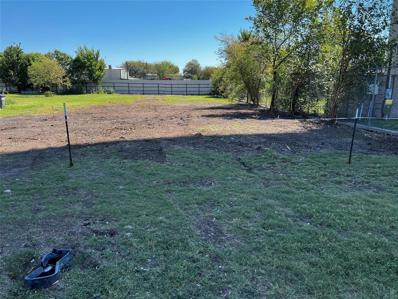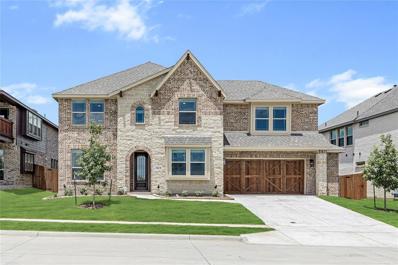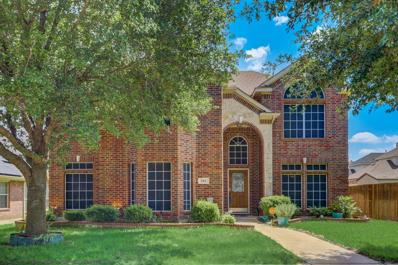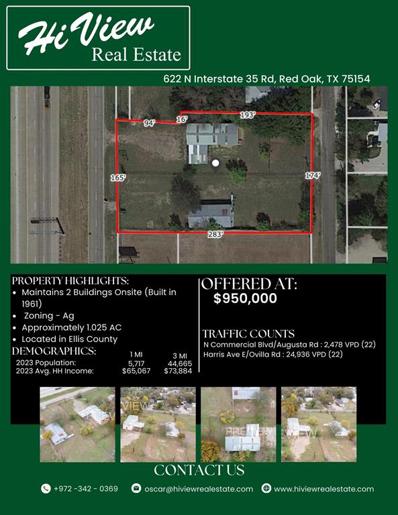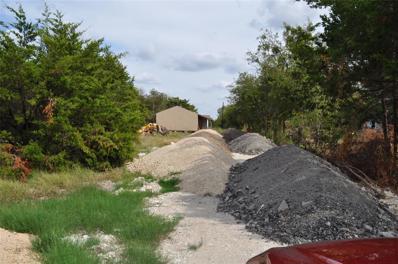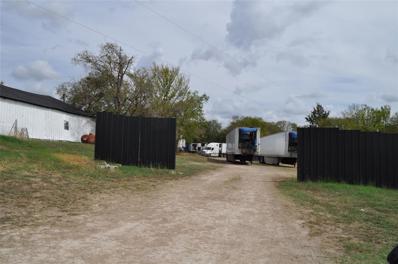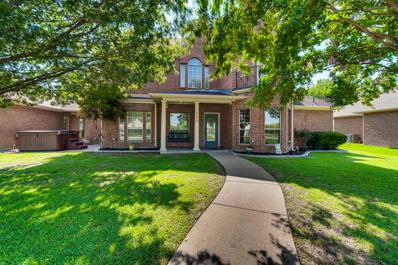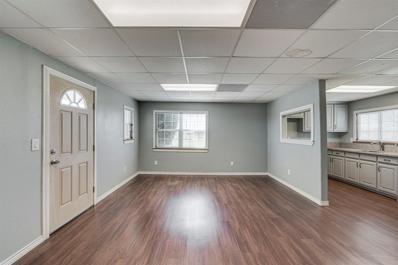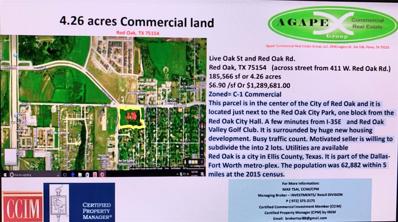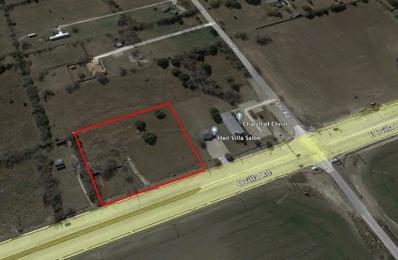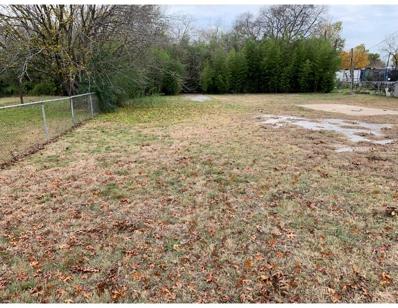Red Oak TX Homes for Rent
- Type:
- Single Family
- Sq.Ft.:
- 3,015
- Status:
- Active
- Beds:
- 4
- Lot size:
- 0.15 Acres
- Year built:
- 2023
- Baths:
- 4.00
- MLS#:
- 20620032
- Subdivision:
- Creekbend Addn Ph 1
ADDITIONAL INFORMATION
Built by Lillian Custom Homes in May of 2023 ~ Welcome to Creekbend, a brand new community in Red Oak, conveniently located near I35E just south of Dallas! The Barberry plan by Lillian Custom Homes features 4 Bedrooms, 3.5 Bathrooms, Formal dining, Study, & Open Concept living. Completely upgraded interior design! Classic brick elevation, and landscaping package create curb appeal. Kitchen with breakfast bar, 42 inch white cabinets, satin nickel hardware & lighting, plus stainless steel appliances overlooks the casual dining & living room with corner fireplace w tile surround & mantle. Window blinds and extended wood look tile throughout living spaces. Master has ensuite bath w dual sinks, granite counters, extended tiled shower, & walk-in closet. 3 spacious bedrooms, full bath w granite. Smart Home System & Foam Insulation! Each Lillian Custom Home is Energy Efficient.
- Type:
- Single Family
- Sq.Ft.:
- 1,646
- Status:
- Active
- Beds:
- 3
- Lot size:
- 0.15 Acres
- Year built:
- 2003
- Baths:
- 2.00
- MLS#:
- 20618828
- Subdivision:
- Quail Run Estates Ph I
ADDITIONAL INFORMATION
Step into your new haven, boasting a range of welcome amenities. Lose yourself in the warm glow of the inviting fireplace enveloping the main living area. The neutral color paint scheme lends a calming aura throughout, adding to the harmonious charm. Gather around the functional kitchen island, enwrapped in a space perfect for culinary creation and casual conversation. The primary bathroom is attentively designed with double sinks, facilitating easy morning routines. Relaxation awaits you in the separate tub and shower combo set in the primary bathroom, ensuring a tranquil reprieve at day's end. Step outside to be greeted by a splendid patio, harmoniously extending the indoor living space to the outdoors. The fenced-in backyard bestows an added layer of security and privacy, maintaining a serene retreat for your relaxation. Fresh interior paint throughout highlights the pristine condition of this stunning property, while new partial flooring replacement adds to its refreshed, modernize
- Type:
- Single Family
- Sq.Ft.:
- 2,808
- Status:
- Active
- Beds:
- 5
- Lot size:
- 1 Acres
- Year built:
- 2024
- Baths:
- 3.00
- MLS#:
- 20613460
- Subdivision:
- Green Valley Acres
ADDITIONAL INFORMATION
$10K SELLERS CONCESSION GIVEN TOWARDS CLOSING COSTS, RATE BUY DOWN. This remarkable residence features 5 bedrooms, 3 full baths, & a 2-car garage. Situated on a generous 1-acre lot, this home offers a unique blend of luxury and comfort without the constraints of an HOA. Step inside to discover real hardwood flooring that flows seamlessly throughout the primary living spaces, enhancing the home's sleek and polished look. The heart of the home is accented by breathtaking cathedral ceilings and a cozy fireplace in the living area. The 10-foot ceilings throughout the house amplify the open, airy feel, making each room feel grand and inviting. Culinary enthusiasts will delight in the kitchen, complete with all appliances. A dedicated study-flex space offers versatility whether you need a home office or a quiet nook for reading. Located within walking distance to local schools, this home not only delivers on all the modern comforts but also on convenience and accessibility.
- Type:
- Other
- Sq.Ft.:
- 1,544
- Status:
- Active
- Beds:
- n/a
- Lot size:
- 5.02 Acres
- Year built:
- 1970
- Baths:
- MLS#:
- 20611960
- Subdivision:
- S Billingsley
ADDITIONAL INFORMATION
Own your own little town at this great location with plenty of traffic for stop in or any business. Property consists of 2 houses & 13 mobile homes (rentals). All could be rentals. A taxidermy shop also occupies the property and owner willing to teach new owner that part of business. Also comes with customer list. Additionally there is a Lamar Billboard that is currently rented and that rent can be increased in November 2024. Many income producing opportunities!
$429,990
1227 Beaumont Lane Red Oak, TX 75154
- Type:
- Single Family
- Sq.Ft.:
- 2,632
- Status:
- Active
- Beds:
- 4
- Lot size:
- 0.14 Acres
- Year built:
- 2024
- Baths:
- 3.00
- MLS#:
- 20610501
- Subdivision:
- The Oaks
ADDITIONAL INFORMATION
This remarkable Brightland Homes Magnolia floor plan is an ideal choice for a family looking for a spacious and luxurious home. The kitchen, with its oversized island and farmhouse style sink, is perfect for cooking and entertaining, and it overlooks the great room and casual dining area, which leads to the covered patio and backyard. The front bedroom, with its private full bath, is versatile and can be used as a guest suite or home office. The owner's suite is located at the back of the main level, providing privacy and tranquility. It features an enormous walk-in closet and beautiful windows that offer a breathtaking view of the backyard. Upstairs, you will find two bedrooms, a full bath, and a large game room, perfect for family fun and relaxation. This is a home that you and your family will love and cherish for years to come. This community will boast amenities to encourage togetherness and well-being, including a spacious playground, tranquil park, and a sparkling pool.
$411,999
104 Melody Way Red Oak, TX 75154
- Type:
- Single Family
- Sq.Ft.:
- 2,236
- Status:
- Active
- Beds:
- 3
- Lot size:
- 0.14 Acres
- Year built:
- 2022
- Baths:
- 2.00
- MLS#:
- 20594289
- Subdivision:
- Harmony Ph 5
ADDITIONAL INFORMATION
Stunning home with upgrades galore, Recess lights, stoned walk way, Expanded Master and closets, Accent walls with wainscoting, ventilator system, Patio extended, 14x12 covered gazebo and many more. This is one you must see to appreciate. Home located in Beautiful Harmony community. Very quiet neighborhood, featuring community Pool and Playground. This home offers 3 bedrooms, 2 bath, office, along with open kitchen area. Agent not responsible for any informed deed. All information deemed must be verified.
$1,250,000
0 Pierce Road Red Oak, TX 75154
- Type:
- Land
- Sq.Ft.:
- n/a
- Status:
- Active
- Beds:
- n/a
- Lot size:
- 12.49 Acres
- Baths:
- MLS#:
- 20590988
- Subdivision:
- D J Wampler Sy
ADDITIONAL INFORMATION
Approximately 12.5 Acres located in Unincorporated Ellis County. Currently used for Agricultural with Ag Exemption. Can be Zoned for Residential, Commercial or Industrial. Entire Perimeter enclosed with T-Post, No Climb, Horse Fencing. Water and Electric available, just need meters installed. Sewer Availability Coming Soon. 157 Feet of Frontage along Pierce Rd directly across from Oglesby Rd. An additional 4 Acres available for Purchase. MLS Info is Reliable but Not Guaranteed. Buyer to Verify.
$589,990
1027 Quincy Drive Red Oak, TX 75154
- Type:
- Single Family
- Sq.Ft.:
- 3,557
- Status:
- Active
- Beds:
- 6
- Lot size:
- 0.21 Acres
- Year built:
- 2024
- Baths:
- 4.00
- MLS#:
- 20584530
- Subdivision:
- The Oaks
ADDITIONAL INFORMATION
Ready NOW! Bloomfield's Rose III plan is a 2-story home with 6 bedrooms, 4 baths, Study, Game Room, and Covered Patio; featuring soaring ceilings, an exposed wrought iron staircase off the foyer entrance, and upgraded Wood floors throughout. Enjoy spending time in the Family Room by the Stone-to-Ceiling Fireplace adorned with DECO Tile, complemented by premium finishes like upgraded Quartz counters in kitchen and baths; Study found downstairs. Deluxe Kitchen, with Double Ovens & a 5-burner cooktop, island pendant lights, and High-End DECO Tile on the backsplash, epitomizes culinary sophistication and style. Exterior highlights a Stone and Brick Front elevation, including a 3-car garage with stained wood doors; accentuated by a white brick upgrade and 4x uplights on the front, making it truly stand out on the street! Large laundry with mud bench, massive Primary, Jack & Jill bath upstairs complete the package. Contact or visit us at The Oaks today!
$479,990
1028 Quincy Drive Red Oak, TX 75154
- Type:
- Single Family
- Sq.Ft.:
- 2,250
- Status:
- Active
- Beds:
- 3
- Lot size:
- 0.21 Acres
- Year built:
- 2024
- Baths:
- 3.00
- MLS#:
- 20584524
- Subdivision:
- The Oaks
ADDITIONAL INFORMATION
Ready NOW! Introducing the Rockcress floor plan by Bloomfield, a luxurious single-story home situated on a generously sized interior lot, boasting 3 bedrooms, 2.5 baths, and a Study with glass French Doors. This elegant residence showcases stunning upgraded Quartz countertops in kitchen and baths, exuding luxury, while the Deluxe Kitchen with custom cabinets, double oven, 5-burner gas cooktop, and 3x pendant lights over the island caters to culinary enthusiasts. Luxurious Wood-look Tile Floors and wall ceramic tiling enhances the home's appeal, while a cozy Stone-to-Ceiling Fireplace with gas logs and a raised hearth provides warmth and charm. Enjoy the convenience of a Guest Suite and the welcoming touch of an 8' Front Door. Outside, a J-swing driveway offers practicality and curb appeal, complemented by a brick and stone elevation with uplighting across the front, while cedar doors adorn the 2-car garage. Discover more by visiting our model home at The Oaks today!
- Type:
- Other
- Sq.Ft.:
- n/a
- Status:
- Active
- Beds:
- n/a
- Lot size:
- 0.21 Acres
- Baths:
- MLS#:
- 20578912
- Subdivision:
- Beckley Pike Estate
ADDITIONAL INFORMATION
Attention investors! Seize the opportunity to own a great commercial lot in the thriving community of Red Oak! Strategically positioned to capitalize on the commercial boom, welcoming retail visionaries. Red Oakâs expansion is your chance to flourish, with high demand for commercial establishments. This land awaits your blueprint to contribute to the cityâs vibrant growth. Retail shop owners are heavily desired for purchase. Buyer must fulfill due diligence in completing city conversion to commercial zoning requirements. The adjacent lot is also for sale!
- Type:
- Other
- Sq.Ft.:
- n/a
- Status:
- Active
- Beds:
- n/a
- Lot size:
- 0.21 Acres
- Baths:
- MLS#:
- 20578919
- Subdivision:
- Beckley Pike Estate
ADDITIONAL INFORMATION
Attention investors! Seize the opportunity to own a great commercial lot in the thriving community of Red Oak! Strategically positioned to capitalize on the commercial boom, welcoming retail visionaries. Red Oakâs expansion is your chance to flourish, with high demand for commercial establishments. This land awaits your blueprint to contribute to the cityâs vibrant growth. Retail shop owners are heavily desired for purchase. Buyer must fulfill due diligence in completing city conversion to commercial zoning requirements. The adjacent lot is also for sale!
- Type:
- Other
- Sq.Ft.:
- 1,785
- Status:
- Active
- Beds:
- n/a
- Lot size:
- 0.68 Acres
- Year built:
- 1989
- Baths:
- MLS#:
- 20548780
- Subdivision:
- Western Hills
ADDITIONAL INFORMATION
Price Reduction! CASH FLOW NOW while surrounding commercial areas development. Investors and developers this property falls within an Opportunity Zone. This CORNER LOT is located off the Loop 9 frontage road allowing for easier access and great visibility. The corner lot is located across the street from Facebook and Google Data Center among other large corporations. This is a prime location for your business to flourish. The property offers 3 potential leases can bring in CASH FLOW NOW, it features 1785 sq ft residential home that can be easily converted into a single or multi-office, a detached 20x21 sq ft studio with a kitchenette, a huge 50x50 metal garage has a second floor for inventory storage. This multi unit property is zoned for either commercial or residential, current use in residential. It's a MUST SEE!
$479,990
1352 Beaumont Lane Red Oak, TX 75154
- Type:
- Single Family
- Sq.Ft.:
- 2,313
- Status:
- Active
- Beds:
- 3
- Lot size:
- 0.17 Acres
- Year built:
- 2023
- Baths:
- 2.00
- MLS#:
- 20535318
- Subdivision:
- The Oaks
ADDITIONAL INFORMATION
Delight in park views and a private corner lot! This single-story is defined by contemporary elegance with a rotunda foyer, Study, exposed Formal Dining, 3 bedrooms & 2 baths. Architectural stone & brick façade features a custom 8' front door, cedar door on the 2.5-car garage, and new landscaping. Find robust wood-look tile floors in common areas and a striking stone-to-ceiling fireplace with gas logs in the Family Room. The expansive Primary Suite is privately located away from other bedrooms with space for your king bed and a sitting area! Glass French doors at the Study that could easily be converted to a 4th bedroom. Deluxe Kitchen displays granite counters, microwave-double oven tower, 5-burner gas cooktop, wood vent hood, 3x pendant lights over island, trash can pullout drawer, and a buffet. Enjoy the outdoors year-round on the Extended Covered Patio where you can fire up your grill instantly using the gas drop. Stop by Bloomfield's model to see what we can do for you!
- Type:
- Other
- Sq.Ft.:
- 1,980
- Status:
- Active
- Beds:
- n/a
- Lot size:
- 0.96 Acres
- Year built:
- 1980
- Baths:
- MLS#:
- 20520434
- Subdivision:
- Spring Branch
ADDITIONAL INFORMATION
commercial property can be used for any retail business.
- Type:
- Land
- Sq.Ft.:
- n/a
- Status:
- Active
- Beds:
- n/a
- Lot size:
- 0.33 Acres
- Baths:
- MLS#:
- 20511024
- Subdivision:
- Beckley Pike Estate
ADDITIONAL INFORMATION
Level ground, city sewer and water are on property. Electric pole is at the street. Partially fenced on two sides. Property is part of I35 Corridor Vision Plan, Zone 6. No residential use of any kind allowed. General retail allowed except pawn shops and SOB. Hotels and group lodging permitted. See transaction desk for City of Red Oak IH35 Corridor Vision Plan Document details. Seller will not owner finance. No mobile homes or residential use allowed per the city. No survey available. Sign on property.
$594,990
913 Cannes Drive Red Oak, TX 75154
- Type:
- Single Family
- Sq.Ft.:
- 3,774
- Status:
- Active
- Beds:
- 5
- Lot size:
- 0.18 Acres
- Year built:
- 2023
- Baths:
- 5.00
- MLS#:
- 20490139
- Subdivision:
- The Oaks
ADDITIONAL INFORMATION
NEW! NEVER LIVED IN. Ready to Close! This beauty feels like home the minute you pull up as a timeless Stone & white brick elevation and an 8' tall front door welcome you. Family Room ceiling reaches over 17' tall leading your eyes all the way to the 2nd-story windows, and a DECO tile fireplace-to-mantel adds extra charm. In the Gourmet Kitchen youâll find a California island w pendant lights, a huge walk-in pantry, and gas built-in appliances including double ovens & 5-burner range. Quartz surfaces in kitchen & all baths. Wood Tile floors in common areas. Giant Primary w separate vanities and a Las Vegas Shower at the bath, plus a huge WIC you must see to believe! Study, Powder Room, Guest Suite, and Formal Dining all on the first floor. As you go upstairs, the incredible floor plan takes shape. Game Room, 2 bdrms sharing a Jack & Jill, and a 3rd bdrm suite. Space for everyone- whether private or entertaining- this home will leave you breathless! Won't last long, come tour today.
$445,000
311 Orchard Place Red Oak, TX 75154
- Type:
- Single Family
- Sq.Ft.:
- 3,182
- Status:
- Active
- Beds:
- 5
- Lot size:
- 0.17 Acres
- Year built:
- 2007
- Baths:
- 4.00
- MLS#:
- 20484523
- Subdivision:
- Harmony Ph 1
ADDITIONAL INFORMATION
**VA ASSUMABLE LOAN with LOW INTEREST RATE**This spacious haven is not just a house; it's an invitation to the good life! Picture-perfect from the curb, you're greeted by a majestic shade tree in the front yard. A separate dining room sets the stage for dinner parties & the kitchen? Overflowing with cabinets & countertops, youâll have space for all your gadgets. Feel the plush new carpet beneath your feet as you explore! Tucked away for privacy, the primary suite features your very own office or sitting room. Itâs the perfect hideaway for working from home or reading a book. The spa-like primary bath promises to turn your daily routine into a pampering ritual! The upstairs game room is primed for fun for all ages! Large bedrooms & multiple bathrooms upstairs ensures everyone has their own space. You'll love the huge backyard! The possibilities are as endless as the space itself. Your happily ever after starts here! Schedule today!
- Type:
- Other
- Sq.Ft.:
- 4,050
- Status:
- Active
- Beds:
- n/a
- Lot size:
- 1.03 Acres
- Year built:
- 1961
- Baths:
- MLS#:
- 20477552
- Subdivision:
- Southern Hills#1
ADDITIONAL INFORMATION
Excellent property off of Interstate highway 35 with 2 access streets. Service road with Ellis avenue street. 2 Metal buildings are included with the property. Currently zoned Ag, but re zoned is required. For additional information please see Corridor Vision Plan.
$475,000
1100 Pratt Road Red Oak, TX 75154
- Type:
- Land
- Sq.Ft.:
- n/a
- Status:
- Active
- Beds:
- n/a
- Lot size:
- 3.4 Acres
- Baths:
- MLS#:
- 20461528
- Subdivision:
- M P Crum
ADDITIONAL INFORMATION
Zoned Residential, however it is out side the City Limits.
$2,000,000
302 S Interstate 35 Road Red Oak, TX 75154
- Type:
- Business Opportunities
- Sq.Ft.:
- 6,720
- Status:
- Active
- Beds:
- n/a
- Lot size:
- 5.58 Acres
- Year built:
- 1930
- Baths:
- MLS#:
- 20449856
- Subdivision:
- M D Bullion
ADDITIONAL INFORMATION
per the city of Red Oak.......Unfortunately, truck parking is not a permitted use within city limits so we would not be able to issue a CO to a new owner for that use. Any new owner would have to go through a zoning change and acquire zoning before being able to get any CO or permits for this property.
$699,999
566 Glenn Lane Red Oak, TX 75154
- Type:
- Single Family
- Sq.Ft.:
- 2,664
- Status:
- Active
- Beds:
- 4
- Lot size:
- 16.56 Acres
- Year built:
- 1997
- Baths:
- 4.00
- MLS#:
- 20366184
- Subdivision:
- Faith Manor
ADDITIONAL INFORMATION
Horse Lovers, Cattle Rustlers, a Homesteaders Delight! This is the in-town ranchette you have been waiting for! Aprox 16.55 acres of property nestled around a beautiful custom built home inside a private gated neighborhood. No city taxes, pasture land is AG exempt. 1 of 6 homes in this small community, plenty of room for the family to enjoy. Boat and RV parking. Home features two primary bedrooms with ensuite bathrooms, new wood flooring, luxury appliances in kitchen with granite countertops. Secondary bedrooms are spacious and have their own bathroom. Three car garage, covered patio. Pasture features a separate tack barn, adorable chapel house with custom stained glass, numerous stalls for livestock, several cross fence sections. Private community features digital gate access with its own app, spacious community pool with covered cabana area, gas grill, fire pit. Many other amenities, too many to list. Come see it!
- Type:
- Office
- Sq.Ft.:
- 704
- Status:
- Active
- Beds:
- n/a
- Lot size:
- 0.21 Acres
- Year built:
- 1980
- Baths:
- MLS#:
- 20272680
- Subdivision:
- Lopez
ADDITIONAL INFORMATION
Prime location zoned commercial with 100 feet of road frontage and over 10,000 daily car count! In the heart of the development of Red Oak, this property is near Red Oak High School, Texas State Technical College, Bombardier, Quarbon Aerospace, and Walmart. Planned future nearby developments include Google and Compass Data Center. The property itself boasts a building with updates that include new flooring throughout, all windows replaced, new cabinets, granite counters, kitchen sink, interior paint, electric, bathroom redone, updated interior HVAC unit, doors replaced, and more! Come see today how you can make this property your own.
$1,228,888
0 W Red Oak Road Red Oak, TX 75154
- Type:
- Land
- Sq.Ft.:
- n/a
- Status:
- Active
- Beds:
- n/a
- Lot size:
- 4.26 Acres
- Baths:
- MLS#:
- 20271897
- Subdivision:
- A J Parks
ADDITIONAL INFORMATION
Motivated Seller. This Zoned Commercial parcel is in the center of the City of Red Oak and it is located just next to the Red Oak City Park, one block from the Red Oak City Hall. A few minutes from I-35E and Red Oak Valley Golf Club. It is surrounded by huge new housing development. Busy traffic count. Motivated seller is willing to subdivide the into 2 lots. Utilities are available Red Oak is a city in Ellis County, Texas. It is part of the Dallas-Fort Worth metroplex.
$1,078,110
2625 Ovilla Road Red Oak, TX 75154
- Type:
- Other
- Sq.Ft.:
- n/a
- Status:
- Active
- Beds:
- n/a
- Lot size:
- 2.25 Acres
- Baths:
- MLS#:
- 20242912
- Subdivision:
- Bowmar Acres
ADDITIONAL INFORMATION
Prime Site for your new business, restaurant, office, retail strip located on the brand new 4 lane Ovilla Road just half a mile from I-35. Seller will build to suit or subdivide the property. Seller has a multi lane drive through automated car wash concept for a portion of the property as well as a restaurant option. Please inquire with listing agent for more details.
- Type:
- Land
- Sq.Ft.:
- n/a
- Status:
- Active
- Beds:
- n/a
- Lot size:
- 0.21 Acres
- Baths:
- MLS#:
- 20218093
- Subdivision:
- Beckley Pike Estate
ADDITIONAL INFORMATION
Lot previously had mobile home on it and has city sewer and water on property. Land is cleared, level and fenced on all sides. The city of Red Oak will not longer allow mobile homes in this lot so please contact the city to confirm what you are looking to build prior to making an offer.

The data relating to real estate for sale on this web site comes in part from the Broker Reciprocity Program of the NTREIS Multiple Listing Service. Real estate listings held by brokerage firms other than this broker are marked with the Broker Reciprocity logo and detailed information about them includes the name of the listing brokers. ©2024 North Texas Real Estate Information Systems
Red Oak Real Estate
The median home value in Red Oak, TX is $321,900. This is lower than the county median home value of $338,700. The national median home value is $338,100. The average price of homes sold in Red Oak, TX is $321,900. Approximately 69.12% of Red Oak homes are owned, compared to 26.1% rented, while 4.78% are vacant. Red Oak real estate listings include condos, townhomes, and single family homes for sale. Commercial properties are also available. If you see a property you’re interested in, contact a Red Oak real estate agent to arrange a tour today!
Red Oak, Texas has a population of 13,956. Red Oak is more family-centric than the surrounding county with 44.58% of the households containing married families with children. The county average for households married with children is 36.63%.
The median household income in Red Oak, Texas is $86,902. The median household income for the surrounding county is $85,272 compared to the national median of $69,021. The median age of people living in Red Oak is 36 years.
Red Oak Weather
The average high temperature in July is 94.5 degrees, with an average low temperature in January of 33.7 degrees. The average rainfall is approximately 39.8 inches per year, with 0.2 inches of snow per year.
