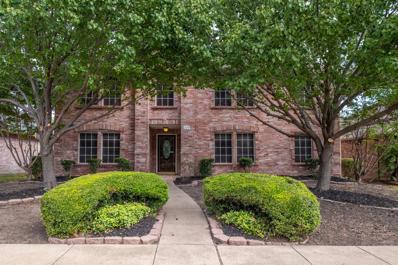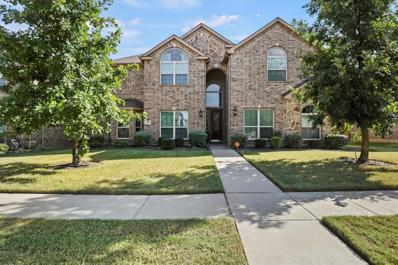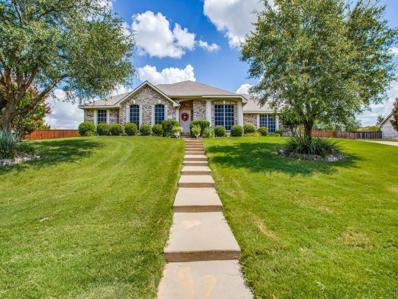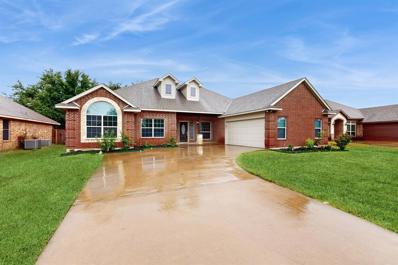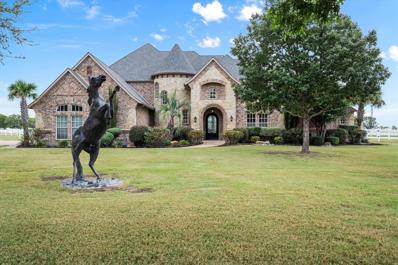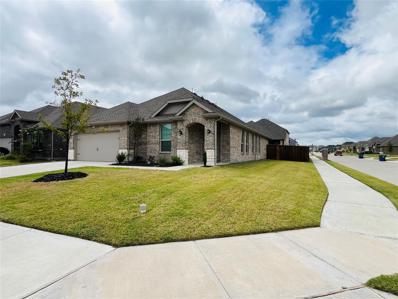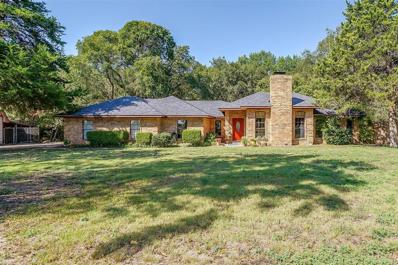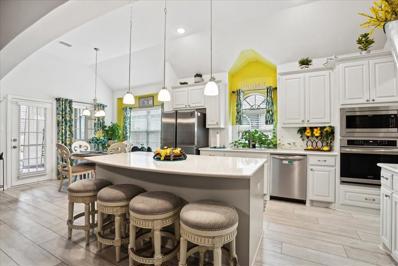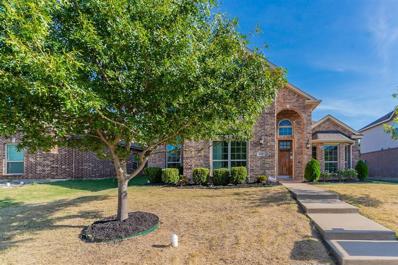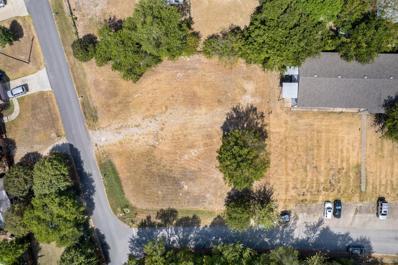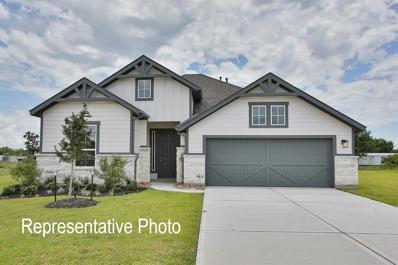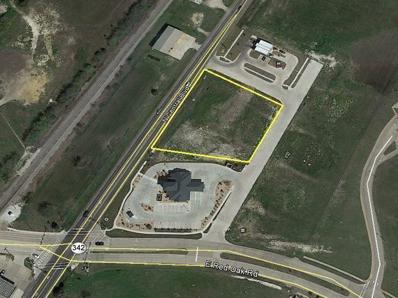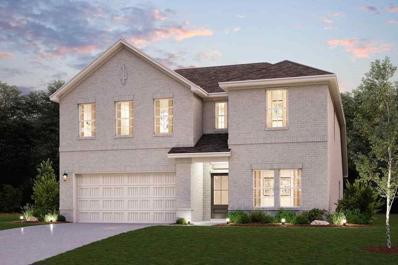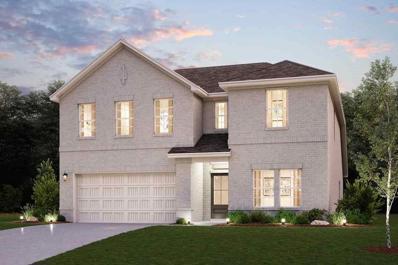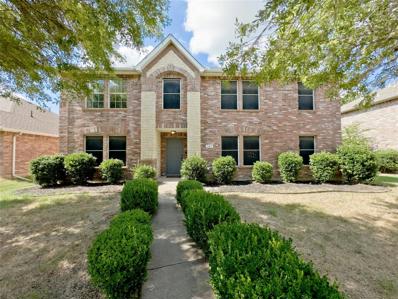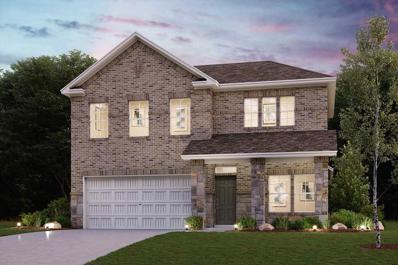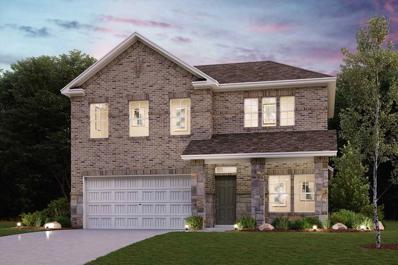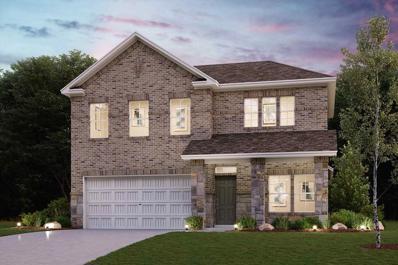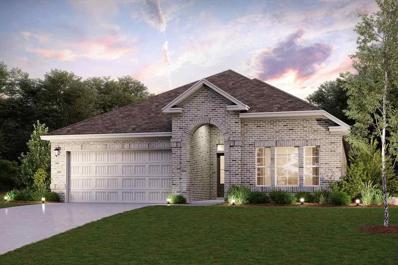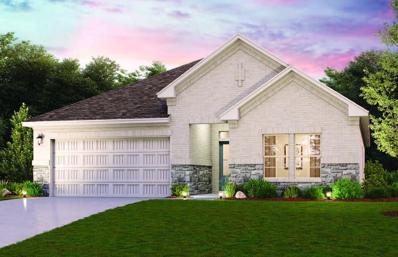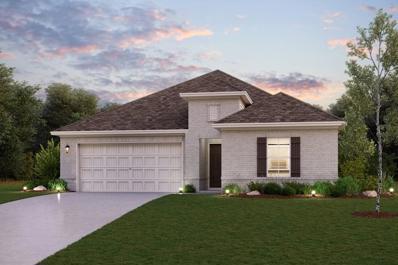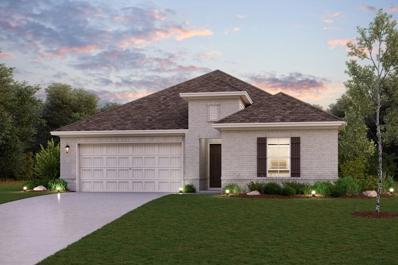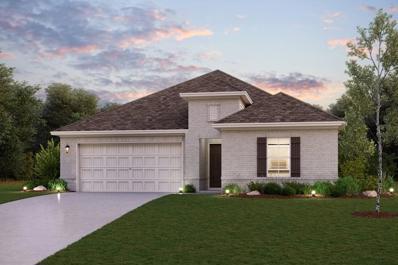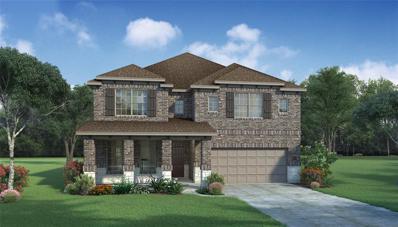Red Oak TX Homes for Rent
$360,900
119 Hunters Trail Red Oak, TX 75154
- Type:
- Single Family
- Sq.Ft.:
- 3,052
- Status:
- Active
- Beds:
- 4
- Lot size:
- 0.15 Acres
- Year built:
- 2003
- Baths:
- 3.00
- MLS#:
- 20732002
- Subdivision:
- Fox Hollow
ADDITIONAL INFORMATION
A must see, This beautiful home features a grand entrance with an ope floor plan that will delight. The relaxing living room feeds into an amazing kitchen that any chef would enjoy. The home features 4 bedrooms and 3 bathrooms. The second floor also features a huge loft that can be used for a family play area or entertainment. The backyard is private and large with a very nice deck
$489,999
108 White Oak Lane Red Oak, TX 75154
- Type:
- Single Family
- Sq.Ft.:
- 4,315
- Status:
- Active
- Beds:
- 6
- Lot size:
- 0.18 Acres
- Year built:
- 2015
- Baths:
- 4.00
- MLS#:
- 20731654
- Subdivision:
- Hickory Creek Add Ph 2
ADDITIONAL INFORMATION
Welcome to this exquisite 5-bedroom, 4-bathroom home, featuring an additional bonus room with a closet, seamlessly blending luxury and spacious comfort. With 4,500 square feet of living area, the home showcases an open and inviting design, including a stunning kitchen with a central island, formal living and dining areas, and a generous family room. A standout feature is the converted third garage, now a versatile mancave or office space, providing the perfect spot for relaxation or work. Despite the conversion, ample parking remains, and the property also boasts a dedicated movie room, ideal for entertaining or enjoying movie nights. Come visit this home and make it yours!
- Type:
- Single Family
- Sq.Ft.:
- 2,736
- Status:
- Active
- Beds:
- 4
- Lot size:
- 0.67 Acres
- Year built:
- 2005
- Baths:
- 2.00
- MLS#:
- 20727971
- Subdivision:
- Oak Tree Estates
ADDITIONAL INFORMATION
Welcome home! Your family will love this beautiful home with a Texas size yard! If you are looking for peace and tranquility, this home is for you! This tree lined neighborhood exudes pride or home ownership. This home offer generous room sizes, tons of storage, an open floor plan and much more! The solarium is a perfect place to enjoy a good book or just relax and enjoy the large yards. Conveniently located near freeway, shops and school. This home is available for immediate possession!
- Type:
- Single Family
- Sq.Ft.:
- 2,243
- Status:
- Active
- Beds:
- 4
- Lot size:
- 0.16 Acres
- Year built:
- 2006
- Baths:
- 2.00
- MLS#:
- 20729452
- Subdivision:
- Fox Hollow Estates East
ADDITIONAL INFORMATION
**PRICE IMPROVEMENT** Beautiful home in Fox Hollow Estates. This home blends comfort with a functional open design ideal for modern living. The spacious living area, opened to the kitchen, is perfect for entertaining or unwinding by the fireplace. A highlight is its split bedroom design, ensuring privacy, particularly in the primary suite. The primary bedroom is well-appointed with an ensuite bathroom featuring a luxurious soaking tub and separate shower and a separate sitting room. Three additional bedrooms provide versatility, whether accommodating guests, setting up a home office, or indulging in hobbies. Each room offers comfort and ample storage space. The generously sized backyard provides ample room for recreation or gardening pursuits. Strategically located near schools and major highways. Sold AS-REPAIRED.
$1,150,000
160 Steel Dust Drive Red Oak, TX 75154
- Type:
- Single Family
- Sq.Ft.:
- 4,984
- Status:
- Active
- Beds:
- 4
- Lot size:
- 3.56 Acres
- Year built:
- 2005
- Baths:
- 5.00
- MLS#:
- 20716008
- Subdivision:
- Shiloh Downs Ph Ii
ADDITIONAL INFORMATION
Welcome to a retreat in the prestigious equestrian section of Shiloh Downs. This magnificent estate spans over 3.5 acres offering unparalleled privacy in a gated community. The living room boasts soaring ceilings & a stunning fireplace. The open-concept living area seamlessly flows into the gourmet kitchen, featuring a spacious island, bar-top seating, gas cooktop, double ovens & custom cabinetry. The primary suite is a sanctuary, with its own fireplace & seating area. The ensuite bath is a retreat in itself, boasting dual sinks, luxurious tub & an expansive shower. A dedicated study provides the perfect space for work, while the upstairs game room & media room offer endless entertainment possibilities. Step outside to discover your own private oasis. The sparkling pool & enormous covered pergola are ideal for entertaining & relaxing. Equestrian enthusiasts will appreciate the well-appointed horse barn. Experience the perfect blend of luxury & country living in this exceptional estate.
- Type:
- Single Family
- Sq.Ft.:
- 2,066
- Status:
- Active
- Beds:
- 4
- Lot size:
- 0.16 Acres
- Year built:
- 2022
- Baths:
- 3.00
- MLS#:
- 20724127
- Subdivision:
- Oakmont Park
ADDITIONAL INFORMATION
This immaculate corner lot home is located in the growing community of Oakmont Park! This neighborhood offers walking trails, pavilion, playground, & splash pad. Walk through the 8 ft front door into an extended foyer that opens up to an open concept kitchen, dining, & living room! Along with a split bedroom floor plan with plenty of privacy for the master bedroom! Master bathroom is complete with separate vanities, bath tub, standing shower, & walk in closet! The kitchen has a large island, soft close cabinets, SS appliances, gas stove, & quartz countertops! Additional features include; LED recessed lighting, sprinkler system with rain freeze censors, smart house system to control lighting, music, climate, & cameras. Backyard is spacious with a covered patio! Builder home warranty will transfer to the new buyer! This home is only 2.5 miles from I-35E and Walmart! This home is priced to sell & the seller is motivated!
$293,000
105 Mojave Way Red Oak, TX 75154
- Type:
- Single Family
- Sq.Ft.:
- 1,370
- Status:
- Active
- Beds:
- 3
- Lot size:
- 0.1 Acres
- Year built:
- 2020
- Baths:
- 2.00
- MLS#:
- 20718541
- Subdivision:
- The Cove At Hickory Creek
ADDITIONAL INFORMATION
**SELLER OFFERING 5K TWARDS CLOSING COST OR TO BUY DOWN YOUR RATE** Step into this inviting home within a secure GATED COMMUNITY, perfectly positioned near downtown Dallas and just minutes from the interstateâideal for quick commutes and easy access to local conveniences. This bright and open floor plan is tailor-made for hosting holiday gatherings, ensuring your home is always the center of attention. Having only one prior owner, the home has been meticulously maintained with love and care. The neighborhood offers more than just a place to liveâit's a close-knit community with regular events and activities that bring neighbors together. Garage includes built-in cabinets and rug in living room is removable, custom made for room to go over Tile. Key features include a Ring doorbell, a smart thermostat, ample attic storage, and a stunning TREX composite deck in the backyard. Donât miss the chance to make this well-kept home yours! HOA includes front & backyard lawn maintenance. ***Age Restricted Community***
- Type:
- Single Family
- Sq.Ft.:
- 1,810
- Status:
- Active
- Beds:
- 3
- Lot size:
- 3.18 Acres
- Year built:
- 1986
- Baths:
- 2.00
- MLS#:
- 20720553
- Subdivision:
- H Warden
ADDITIONAL INFORMATION
This charming 3-bed, 2-bath home is a must see. As you enter, you'll be greeted by a spacious living room featuring laminate flooring and a cozy wood-burning brick fireplace. The living area seamlessly flows into a formal dining space, ideal for entertaining. The kitchen offers ample storage and a convenient eat-in area, making meal prep and casual dining a breeze. The primary bedroom is a true retreat, boasting an ensuite bath with dual vanities and a luxurious jetted tub. The two additional bedrooms are generously sized and share a well-appointed full bath. For added living space, there's an extra family room adorned with beautiful shiplap ceilings, providing a warm and inviting atmosphere. Additionally, the home includes a sunroom, perfect for relaxation and unwinding. Step outside to discover a large, secluded backyard that offers endless possibilities. It features a workshop for your projects, a dog run for your furry friends, and a tranquil creek, creating a serene outdoor oasis.
$389,999
106 Balsam Drive Red Oak, TX 75154
- Type:
- Single Family
- Sq.Ft.:
- 2,182
- Status:
- Active
- Beds:
- 4
- Lot size:
- 0.16 Acres
- Year built:
- 2021
- Baths:
- 2.00
- MLS#:
- 20721718
- Subdivision:
- Red Oak-Ph 2
ADDITIONAL INFORMATION
Welcome to your dream home in the Woods of Red Oak, where warmth, charm, and modern living come together in perfect harmony. This beautifully designed, recently built 4-bedroom (no carpet), 2-bathroom oasis invites you into an open-concept living area, where family memories await to be made around the inviting fireplace. The heart of this home is the gourmet kitchen, featuring sleek granite counters, an induction cooktop, and wiring for surround sound ideal for hosting everything from intimate dinners to lively gatherings. The spacious master suite is a true retreat, offering tranquility and comfort after a long day. Step outside into your lush, landscaped backyard or enjoy the serenity of the enclosed patio with epoxy flooring. Nestled in a community known for its friendly neighbors, you'll also be just minutes away from top-rated schools, shopping, dining, and parksâeverything you need at your fingertips. Make 106 Balsam Dr. not just a house, but your forever home, filled with love and laughter!
Open House:
Monday, 11/11 8:00-7:00PM
- Type:
- Single Family
- Sq.Ft.:
- 2,567
- Status:
- Active
- Beds:
- 5
- Lot size:
- 0.16 Acres
- Year built:
- 2017
- Baths:
- 3.00
- MLS#:
- 20718850
- Subdivision:
- Hickory Crk Ph 3
ADDITIONAL INFORMATION
Welcome to this beautifully maintained property that combines comfort and style. The living area features a cozy fireplace and a neutral color scheme that enhances its charm. In the kitchen, a meticulously crafted accent backsplash accents the stainless steel appliances. The primary bathroom offers double sinks and a separate tub and shower. Outdoors, enjoy a covered patio for relaxation and a fenced backyard for privacy. This home blends comfort and style perfectly. Donât miss the chance to make it your dream home!
$150,000
Tbd Carson Street Red Oak, TX 75154
- Type:
- Land
- Sq.Ft.:
- n/a
- Status:
- Active
- Beds:
- n/a
- Lot size:
- 0.47 Acres
- Baths:
- MLS#:
- 20717492
- Subdivision:
- Beckley Pike Estate
ADDITIONAL INFORMATION
Unlock the potential of this strategically located lot, now available for savvy investors and developers. Situated in the heart of Red Oak this prime piece of real estate is ready to transform your vision into reality. Not 1 but 2 lots! Price is for both lots (13 and 14). Please confirm with the city based on what you are looking to build prior to making an offer. Legal description for both lots are 169211 and 169210.
$399,990
1310 Rothland Lane Red Oak, TX 75154
- Type:
- Single Family
- Sq.Ft.:
- 2,211
- Status:
- Active
- Beds:
- 4
- Lot size:
- 0.15 Acres
- Year built:
- 2024
- Baths:
- 3.00
- MLS#:
- 20686240
- Subdivision:
- The Oaks
ADDITIONAL INFORMATION
Superb Single-Story Brightland Home! The Oleander Floor Plan features 2,211 sqft of living space. Gorgeous curb appeal & pristine interiors welcome you home to a wide open floor plan providing ample space for everyday living & entertaining. The entryway creates a dramatic first impression with an expansive view that opens up through to the great room. The island and chef-ready layout with custom cabinets and stainless steel appliances help make this streamlined kitchen delightful. Create a home office or a functional multi-purpose room in the study. You'll love the oversized owner's suite & private bath with a double vanity, soaking tub & huge walk-in closet. This community will boast amenities to encourage togetherness & well-being, including a spacious playground, hike and bike trails, & a sparkling pool. Round up the family & take a short drive to Bear Creek Park, which features hiking trails, fishing piers-ponds, eight pavilions, a climbing rock, & acres of trees & walking paths.
$389,000
N Central Red Oak, TX 75154
- Type:
- Land
- Sq.Ft.:
- n/a
- Status:
- Active
- Beds:
- n/a
- Lot size:
- 1.23 Acres
- Baths:
- MLS#:
- 20713594
- Subdivision:
- Red Oak Center Add
ADDITIONAL INFORMATION
Commercial and Retail Pad sites + OR - 300 Feet of Highway 342 Frontage and curb available. Shovel ready site with electric, water, sewer, gas and data. Owner will subdivide. High visibility and great traffic. Within one mile of $71 million new high school, sports complex, retail centers and new elementary school. Buyer and Buyers Agent to verify all information.
$413,900
81 Palouse Street Red Oak, TX 75154
- Type:
- Single Family
- Sq.Ft.:
- 2,594
- Status:
- Active
- Beds:
- 4
- Lot size:
- 0.13 Acres
- Year built:
- 2024
- Baths:
- 3.00
- MLS#:
- 20711073
- Subdivision:
- Summerwood Estates
ADDITIONAL INFORMATION
Modern design comes to life in the Katie floor plan! This attractive plan opens with a foyer leading past a private study into an airy, open great room. A dining area and an impressive kitchen with a center island and a walk-in pantry are steps away. The luxurious ownerâs suite is adjacent, offering a large walk-in closet and an attached bath with dual vanities and a walk-in shower. There are four generous bedrooms upstairsâtwo with walk-in closets. Youâll also find a versatile loft space that can be optioned as a fifth bedroom with a walk-in closet. With an inspired lineup of floor plansâboasting contemporary open-concept layouts and desirable included featuresâthis exciting new community offers something for everyone. You'll also love a prime location near shopping, dining and more! Est. December completion!
$427,900
89 Palouse Street Red Oak, TX 75154
- Type:
- Single Family
- Sq.Ft.:
- 2,594
- Status:
- Active
- Beds:
- 4
- Lot size:
- 0.13 Acres
- Year built:
- 2024
- Baths:
- 3.00
- MLS#:
- 20711062
- Subdivision:
- Summerwood Estates
ADDITIONAL INFORMATION
Ask your community sales manager about incredible rates PLUS closing cost allowances on this home! Modern design comes to life in the Katie floor plan! This attractive plan opens with a foyer leading past a private study into an airy, open great room. A dining area and an impressive kitchen with a center island and a walk-in pantry are steps away. The luxurious ownerâs suite is adjacent, offering a large walk-in closet and an attached bath with dual vanities and a walk-in shower. There are four generous bedrooms upstairsâtwo with walk-in closets. Youâll also find a versatile loft space that can be optioned as a fifth bedroom with a walk-in closet. With an inspired lineup of floor plansâboasting contemporary open-concept layouts and desirable included featuresâthis exciting new community offers something for everyone. You'll also love a prime location near shopping, dining and more! Est. December completion!
- Type:
- Single Family
- Sq.Ft.:
- 2,955
- Status:
- Active
- Beds:
- 5
- Lot size:
- 0.17 Acres
- Year built:
- 2003
- Baths:
- 4.00
- MLS#:
- 20711059
- Subdivision:
- Fox Hollow Estates Ph I
ADDITIONAL INFORMATION
PRICE REDUCTION-MOTIVATED SELLER! Discover your dream home with this beautifully updated two-story residence in Red Oak, Texas. Boasting 5 bedrooms and 3.5 baths, this spacious home features new floors and fresh paint throughout, creating a bright and welcoming atmosphere. The main level offers a master suite with marble dual vanities complete with a garden tub and separate shower, providing a perfect retreat for relaxation. The master bedroom is conveniently located on the main floor, while four generously sized bedrooms await upstairs. Entertain guests in the formal dining room, which can also serve as a den or flexible space to suit your needs. The spacious kitchen feature marble countertops and ample cabinet space. Additional highlights include a two-car garage and plenty of storage. Don't miss the opportunity to make this stunning home yours!
$416,900
64 Palouse Street Red Oak, TX 75154
- Type:
- Single Family
- Sq.Ft.:
- 2,335
- Status:
- Active
- Beds:
- 3
- Lot size:
- 0.13 Acres
- Year built:
- 2024
- Baths:
- 3.00
- MLS#:
- 20711040
- Subdivision:
- Summerwood Estates
ADDITIONAL INFORMATION
Ask your community sales manager about incredible rates PLUS closing cost allowances on this home! The charming Paige plan offers two stories of modern living space. On the main floor, the foyer leads past a private study and into a welcoming open layout. A dining area and an airy great room bookend an open kitchen, complete with a center island and a walk-in pantry. The ownerâs suite is conveniently located on the main floor next to the laundry, showcasing a walk-in closet and an attached bath with dual vanities and a walk-in shower. Youâll find two secondary bedrooms upstairs, each with a walk-in closet. A bath and a versatile loft space round out the Paige plan. Includes a covered patio! With an inspired lineup of floor plansâboasting contemporary open-concept layouts and desirable included featuresâthis exciting new community offers something for everyone. You'll also love a prime location near shopping, dining and more! Est. December completion!
$398,900
84 Palouse Street Red Oak, TX 75154
- Type:
- Single Family
- Sq.Ft.:
- 2,335
- Status:
- Active
- Beds:
- 3
- Lot size:
- 0.13 Acres
- Year built:
- 2024
- Baths:
- 3.00
- MLS#:
- 20710997
- Subdivision:
- Summerwood Estates
ADDITIONAL INFORMATION
The charming Paige plan offers two stories of modern living space. On the main floor, the foyer leads past a private study and into a welcoming open layout. A dining area and an airy great room bookend an open kitchen, complete with a center island and a walk-in pantry. The ownerâs suite is conveniently located on the main floor next to the laundry, showcasing a walk-in closet and an attached bath with dual vanities and a walk-in shower. Youâll find two secondary bedrooms upstairs, each with a walk-in closet. A bath and a versatile loft space round out the Paige plan. Includes a covered patio! With an inspired lineup of floor plansâboasting contemporary open-concept layouts and desirable included featuresâthis exciting new community offers something for everyone. You'll also love a prime location near shopping, dining and more! Est. December completion!
$403,900
96 Palouse Street Red Oak, TX 75154
- Type:
- Single Family
- Sq.Ft.:
- 2,335
- Status:
- Active
- Beds:
- 3
- Lot size:
- 0.14 Acres
- Year built:
- 2024
- Baths:
- 3.00
- MLS#:
- 20710987
- Subdivision:
- Summerwood Estates
ADDITIONAL INFORMATION
Ask your community sales manager about incredible rates PLUS closing cost allowances on this home! The charming Paige plan offers two stories of modern living space. On the main floor, the foyer leads past a private study and into a welcoming open layout. A dining area and an airy great room bookend an open kitchen, complete with a center island and a walk-in pantry. The ownerâs suite is conveniently located on the main floor next to the laundry, showcasing a walk-in closet and an attached bath with dual vanities and a walk-in shower. Youâll find two secondary bedrooms upstairs, each with a walk-in closet. A bath and a versatile loft space round out the Paige plan. Includes a covered patio! With an inspired lineup of floor plansâboasting contemporary open-concept layouts and desirable included featuresâthis exciting new community offers something for everyone. You'll also love a prime location near shopping, dining and more! Est. November completion!
$379,990
88 Palouse Street Red Oak, TX 75154
- Type:
- Single Family
- Sq.Ft.:
- 2,093
- Status:
- Active
- Beds:
- 4
- Lot size:
- 0.13 Acres
- Year built:
- 2024
- Baths:
- 3.00
- MLS#:
- 20710954
- Subdivision:
- Summerwood Estates
ADDITIONAL INFORMATION
The Sadler plan is as stylish as it is functional. The porch entry and foyer lead back into an airy great room, a dining area, and an open kitchen with a wraparound counter and a center island. The expansive ownerâs suite is adjacent, offering a large walk-in closet and a private bath with dual sinks and a walk-in shower. Two secondary bedrooms and a bath complete the plan. A 2-bay garage is also included. With an inspired lineup of floor plansâboasting contemporary open-concept layouts and desirable included featuresâthis exciting new community offers something for everyone. You'll also love a prime location near shopping, dining and more! Est. November completion!
$374,990
97 Palouse Street Red Oak, TX 75154
- Type:
- Single Family
- Sq.Ft.:
- 2,093
- Status:
- Active
- Beds:
- 4
- Lot size:
- 0.14 Acres
- Year built:
- 2024
- Baths:
- 3.00
- MLS#:
- 20710939
- Subdivision:
- Summerwood Estates
ADDITIONAL INFORMATION
The Sadler plan is as stylish as it is functional. The porch entry and foyer lead back into an airy great room, a dining area, and an open kitchen with a wraparound counter and a center island. The expansive ownerâs suite is adjacent, offering a large walk-in closet and a private bath with dual sinks and a walk-in shower. Two secondary bedrooms and a bath complete the plan. A 2-bay garage is also included. With an inspired lineup of floor plansâboasting contemporary open-concept layouts and desirable included featuresâthis exciting new community offers something for everyone. You'll also love a prime location near shopping, dining and more! Est. November completion!
$369,900
65 Palouse Street Red Oak, TX 75154
- Type:
- Single Family
- Sq.Ft.:
- 1,827
- Status:
- Active
- Beds:
- 3
- Lot size:
- 0.13 Acres
- Year built:
- 2024
- Baths:
- 2.00
- MLS#:
- 20710905
- Subdivision:
- Summerwood Estates
ADDITIONAL INFORMATION
Ask your community sales manager about incredible rates PLUS closing cost allowances on this home! The expansive Christopher floor plan centers around an open great room, steps away from a dining area and a kitchen with a center island and a walk-in pantry. The spacious ownerâs suite is adjacent, boasting a walk-in closet and a private bath with dual vanities and a walk-in shower. Two secondary bedrooms share an additional bath. Youâll also find a mud room and a centrally located laundry in this plan. With an inspired lineup of floor plansâboasting contemporary open-concept layouts and desirable included featuresâthis exciting new community offers something for everyone. You'll also love a prime location near shopping, dining and more! Est. December completion!
$359,990
85 Palouse Street Red Oak, TX 75154
- Type:
- Single Family
- Sq.Ft.:
- 1,827
- Status:
- Active
- Beds:
- 3
- Lot size:
- 0.13 Acres
- Year built:
- 2024
- Baths:
- 2.00
- MLS#:
- 20710880
- Subdivision:
- Summerwood Estates
ADDITIONAL INFORMATION
Ask your community sales manager about incredible rates PLUS closing cost allowances on this home! The expansive Christopher floor plan centers around an open great room, steps away from a dining area and a kitchen with a center island and a walk-in pantry. The spacious ownerâs suite is adjacent, boasting a walk-in closet and a private bath with dual vanities and a walk-in shower. Two secondary bedrooms share an additional bath. Youâll also find a mud room and a centrally located laundry in this plan. With an inspired lineup of floor plansâboasting contemporary open-concept layouts and desirable included featuresâthis exciting new community offers something for everyone. You'll also love a prime location near shopping, dining and more! Est. November completion!
$349,900
93 Palouse Street Red Oak, TX 75154
- Type:
- Single Family
- Sq.Ft.:
- 1,827
- Status:
- Active
- Beds:
- 3
- Lot size:
- 0.13 Acres
- Year built:
- 2024
- Baths:
- 2.00
- MLS#:
- 20710867
- Subdivision:
- Summerwood Estates
ADDITIONAL INFORMATION
Ask your community sales manager about incredible rates PLUS closing cost allowances on this home! The expansive Christopher floor plan centers around an open great room, steps away from a dining area and a kitchen with a center island and a walk-in pantry. The spacious ownerâs suite is adjacent, boasting a walk-in closet and a private bath with dual vanities and a walk-in shower. Two secondary bedrooms share an additional bath. Youâll also find a mud room and a centrally located laundry in this plan. With an inspired lineup of floor plansâboasting contemporary open-concept layouts and desirable included featuresâthis exciting new community offers something for everyone. You'll also love a prime location near shopping, dining and more! Est. November completion!
- Type:
- Single Family
- Sq.Ft.:
- 3,688
- Status:
- Active
- Beds:
- 5
- Lot size:
- 0.14 Acres
- Year built:
- 2024
- Baths:
- 4.00
- MLS#:
- 20709441
- Subdivision:
- The Oaks
ADDITIONAL INFORMATION
MLS# 20709441 - Built by HistoryMaker Homes - November completion! ~ Sit out on the front porch and talk to your neighbors as they walk by...or enjoy your privacy in the covered back patio. The media room is the perfect place for a movie night. Have everyone over for Sunday or Holiday dinners with a microwave that is also an air fryer and convection oven! Do not wait to see this home!

The data relating to real estate for sale on this web site comes in part from the Broker Reciprocity Program of the NTREIS Multiple Listing Service. Real estate listings held by brokerage firms other than this broker are marked with the Broker Reciprocity logo and detailed information about them includes the name of the listing brokers. ©2024 North Texas Real Estate Information Systems
Red Oak Real Estate
The median home value in Red Oak, TX is $321,900. This is lower than the county median home value of $338,700. The national median home value is $338,100. The average price of homes sold in Red Oak, TX is $321,900. Approximately 69.12% of Red Oak homes are owned, compared to 26.1% rented, while 4.78% are vacant. Red Oak real estate listings include condos, townhomes, and single family homes for sale. Commercial properties are also available. If you see a property you’re interested in, contact a Red Oak real estate agent to arrange a tour today!
Red Oak, Texas has a population of 13,956. Red Oak is more family-centric than the surrounding county with 44.58% of the households containing married families with children. The county average for households married with children is 36.63%.
The median household income in Red Oak, Texas is $86,902. The median household income for the surrounding county is $85,272 compared to the national median of $69,021. The median age of people living in Red Oak is 36 years.
Red Oak Weather
The average high temperature in July is 94.5 degrees, with an average low temperature in January of 33.7 degrees. The average rainfall is approximately 39.8 inches per year, with 0.2 inches of snow per year.
