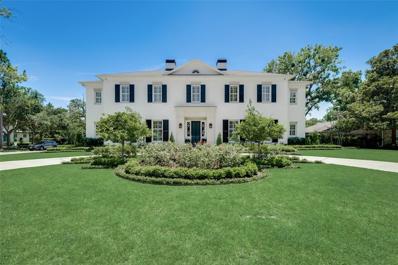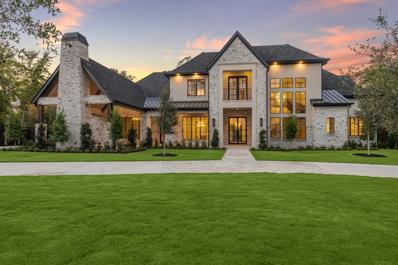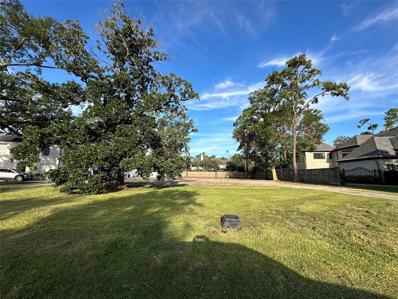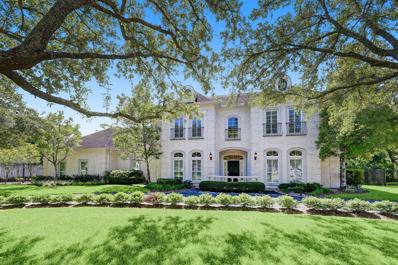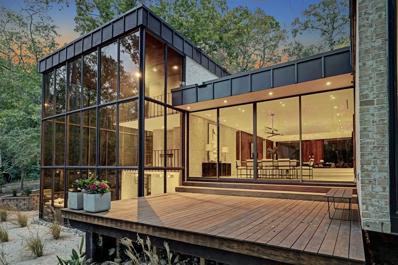Piney Point Village TX Homes for Rent
The median home value in Piney Point Village, TX is $2,127,700.
This is
higher than
the county median home value of $268,200.
The national median home value is $338,100.
The average price of homes sold in Piney Point Village, TX is $2,127,700.
Approximately 91.39% of Piney Point Village homes are owned,
compared to 0.91% rented, while
7.7% are vacant.
Piney Point Village real estate listings include condos, townhomes, and single family homes for sale.
Commercial properties are also available.
If you see a property you’re interested in, contact a Piney Point Village real estate agent to arrange a tour today!
- Type:
- Single Family
- Sq.Ft.:
- 10,022
- Status:
- Active
- Beds:
- 5
- Lot size:
- 0.55 Acres
- Year built:
- 2022
- Baths:
- 5.30
- MLS#:
- 69551292
- Subdivision:
- Flint Point
ADDITIONAL INFORMATION
Nestled in the exclusive Piney Point Village, this opulent residence epitomizes luxury living. This 10,022sf home boasts 5 spacious ensuite bedrooms. You're greeted by a grand foyer with soaring ceilings and sweeping staircase. Dining rooms bookend an incredible butlerâ??s pantry & silver storage. The gourmet kitchen has top-of-the-line appliances, 2 lg islands, perfect for culinary enthusiasts & entertaining. Just steps away is the scullery kitchen. The living area features elegant finishes, custom millwork, and 3 sets of French doors that provide stunning views of the saltwater pool and patio area. The primary suite is a private oasis, with sitting area, dual walk-in closets & a spa-like ensuite featuring dual WCs, soaking tub & oversized steam shower, and dual vanities. The home also includes an elevator, Culligan system, full home generator, 500-bottle wine room, Murano chandelier, gym room and so much more. This home offers an unparalleled lifestyle of sophistication and comfort.
- Type:
- Single Family
- Sq.Ft.:
- 11,501
- Status:
- Active
- Beds:
- 5
- Lot size:
- 0.92 Acres
- Year built:
- 2024
- Baths:
- 5.30
- MLS#:
- 61801510
- Subdivision:
- Piney Point Village
ADDITIONAL INFORMATION
Spectacular new construction home built by METROPOLITAN CUSTOM HOMES on a quiet cul-de-sac street in the highly sought after Piney Point Village. Be amazed upon entry by a grand staircase and temperature-controlled wine room. This transitional home boasts plenty of room to entertain with game rooms up and down and various outdoor living spaces. Walk in and out to the backyard oasis, including outdoor kitchen, pool and hot tub, via the accordion-style Nanawall in the family room. The kitchen is a chefâ??s dream with a walk-in refrigerator and Wolf/Subzero appliances. The primary suite is the epitome of luxury with a sitting area, spacious separate closets, steam shower and safe room. Each large secondary bedroom contains an ensuite bathroom and walk-in closet. Other notable features include elevator, mosquito system, and generator.
- Type:
- Land
- Sq.Ft.:
- n/a
- Status:
- Active
- Beds:
- n/a
- Lot size:
- 0.49 Acres
- Baths:
- MLS#:
- 90352637
- Subdivision:
- Chuckanut
ADDITIONAL INFORMATION
A nearly 22,000-square-foot lot located in desirable Piney Point Village. We currently have plans drawn by Travis Mattingly, or you can bring your own plans to be built by Thompson Custom Homes. The road is scheduled to be redone, and the ditches will be covered by the time construction is complete.
- Type:
- Single Family
- Sq.Ft.:
- 5,110
- Status:
- Active
- Beds:
- 5
- Lot size:
- 1.11 Acres
- Year built:
- 1998
- Baths:
- 4.10
- MLS#:
- 81021814
- Subdivision:
- Lazy Wood
ADDITIONAL INFORMATION
The one you have been waiting for! Situated on over an acre (HCAD), this beautiful Memorial home is ideally located on a quiet cul-de-sac street. The lovely home by Thompson Custom Homes offers an open floor plan and is ready for your personal touches. The primary bedroom is located on the first floor and offers lovely views of the backyard, a fabulous walk-in closet and spacious primary bath with dual vanities. This light-filled home boasts incredible views of the lush landscaping and is a great house for entertaining! All room sizes are very generous and there is ample storage space throughout. The property also offers a generator, gated driveway, 3-car garage along with a workshop. It is ideally located near Kinkaid while zoned to one of the most desirable school districts (Buyer to verify eligibility for attendance)! Do not miss an opportunity to tour this wonderful home in the heart of Piney Point!
- Type:
- Single Family
- Sq.Ft.:
- 5,481
- Status:
- Active
- Beds:
- 5
- Lot size:
- 0.92 Acres
- Year built:
- 1970
- Baths:
- 4.10
- MLS#:
- 33717585
- Subdivision:
- Willowick
ADDITIONAL INFORMATION
Superbly restored Mid-Century home sited on a towering bluff above Buffalo Bayou. Designed in 1970 by architect Jack Stehling; extensively renovated 2018-20 per seller. Light-filled, open spaces with full-length windows and glass slider doors; massive, three-story glass atrium at rear with panoramic views; gleaming terrazzo floors; conversation pit surrounded by Madagascan Dalbergia Rosewood paneling. Modern island kitchen with sleek cabinets and Gaggenau refrigerator/freezer, Blumotion soft-close drawers, Bosch cooktop. Elevated Ipe decks. Secluded primary with private atrium, maple floor and cabinetry, rear wall of windows, and bespoke closet. Zen-vibe bath with wall of glass; herringbone-pattern marble tile floor; floating sink cabinet with vessel sinks; free-standing amoeba tub with floor-mounted fixture; glass/marble steam shower; coffee bar. Family room with media/display cabinet. Den with fireplace on ground level of rear atrium; flex rm with bath on third level of atrium.
| Copyright © 2024, Houston Realtors Information Service, Inc. All information provided is deemed reliable but is not guaranteed and should be independently verified. IDX information is provided exclusively for consumers' personal, non-commercial use, that it may not be used for any purpose other than to identify prospective properties consumers may be interested in purchasing. |
