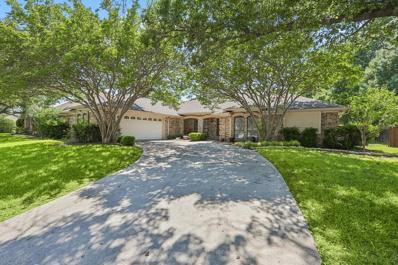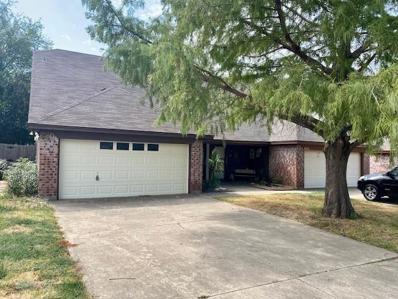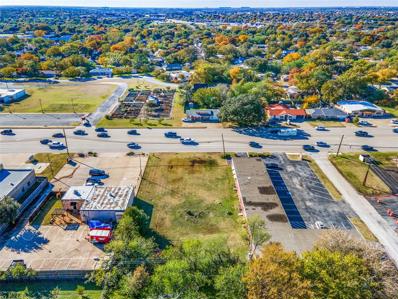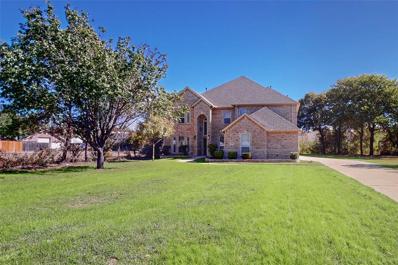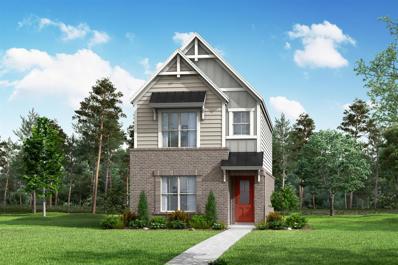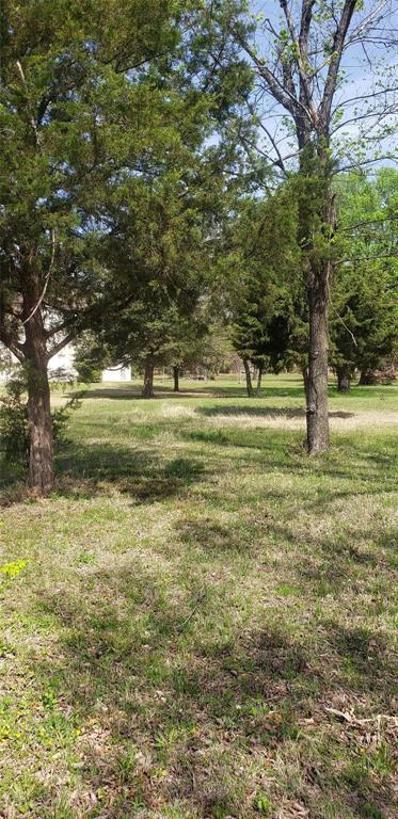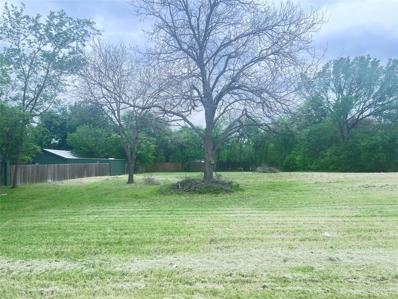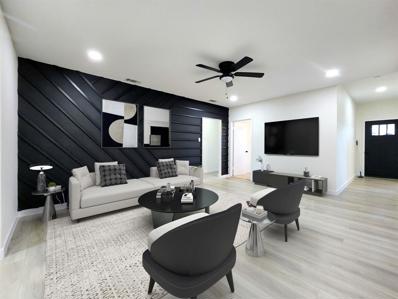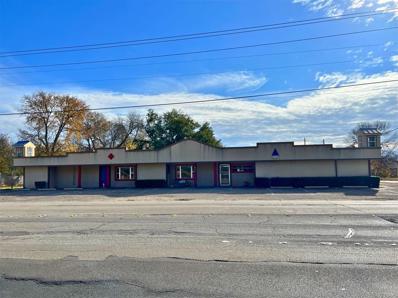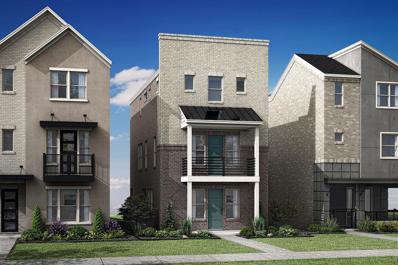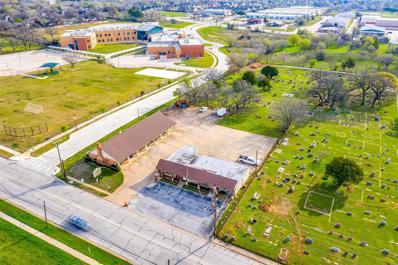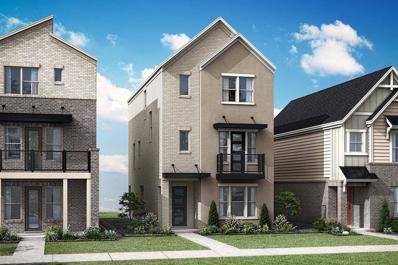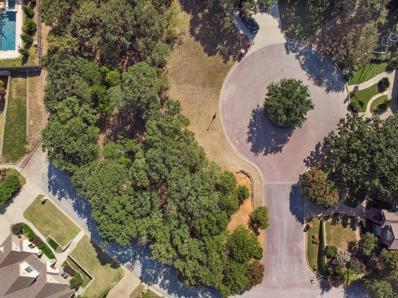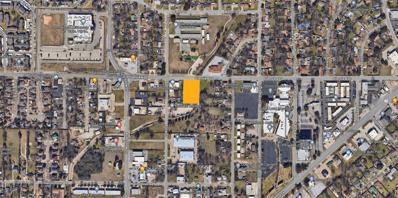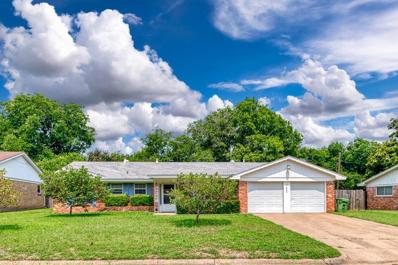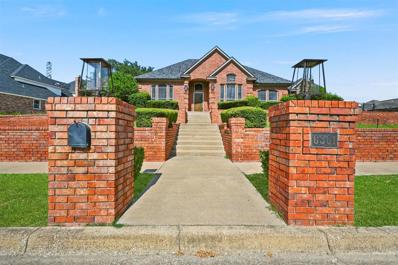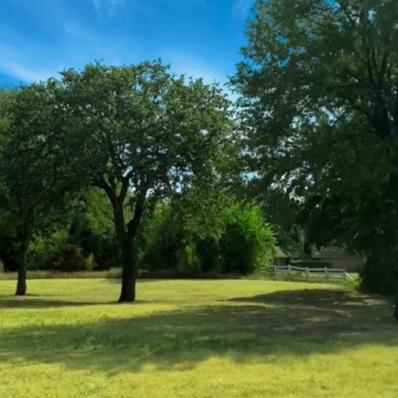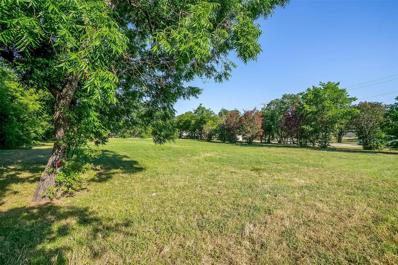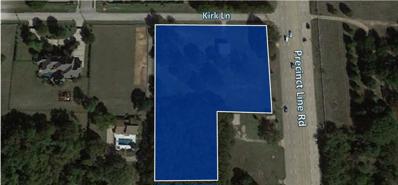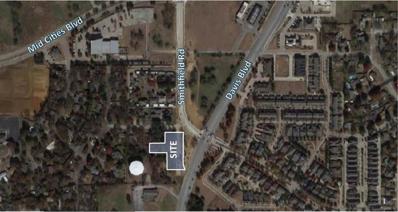North Richland Hills TX Homes for Rent
- Type:
- Single Family
- Sq.Ft.:
- 2,317
- Status:
- Active
- Beds:
- 3
- Lot size:
- 0.27 Acres
- Year built:
- 1984
- Baths:
- 3.00
- MLS#:
- 20613152
- Subdivision:
- Parkridge Estates
ADDITIONAL INFORMATION
BEAUTIFUL LISTING. Established Parkridge Estates one story custom home. Step into the large living area, adorned with a double-sided fireplace that adds warmth to both living room and game room. Oversized windows frame views of the lush backyard, flooding the space with natural light. Adjacent is the spacious game room with a convenient wet bar and half bath, seamlessly flowing from the newly remodeled kitchen with gorgeous cabinets and granite countertops, equipped with double ovens featuring smart technology, breakfast bar, sizable breakfast nook and lovely formal dining room. Primary bedroom and ensuite bath offer comfort and space with a garden tub, separate shower and walk-in closet. The two additional bedrooms share the updated jack-and-jill bathroom. Enjoy the evenings on the backyard covered patio. Conveniently located near major highways, shopping, and dining options.
- Type:
- Single Family
- Sq.Ft.:
- 1,348
- Status:
- Active
- Beds:
- 3
- Lot size:
- 0.08 Acres
- Year built:
- 1985
- Baths:
- 3.00
- MLS#:
- 20607350
- Subdivision:
- Fox Hollow Add
ADDITIONAL INFORMATION
Welcome to this beautiful home located in the desirable North Richland Hills, TX. This spacious duplex offers 3 bedrooms and 2.5 bathrooms, providing ample space for comfortable living. Situated on a treed lot, this property offers a serene and peaceful environment. The kitchen is equipped with stainless steel appliances, including a refrigerator, and features stunning granite countertops, perfect for preparing delicious meals. The convenience of having a washer and dryer included in the home ensures that laundry day is a breeze. With a 2 car garage, you'll have plenty of space for parking and storage. The house boasts laminate flooring throughout, adding a touch of elegance to the space. Whether you're relaxing in the living room or entertaining guests, this duplex provides a warm and inviting atmosphere. Agent is related to the sellers
- Type:
- Land
- Sq.Ft.:
- n/a
- Status:
- Active
- Beds:
- n/a
- Lot size:
- 0.44 Acres
- Baths:
- MLS#:
- 20579079
- Subdivision:
- Lonsdale Add
ADDITIONAL INFORMATION
Great location for building your own office or retail space on this vacant lot conveniently located to major freeways. Lot size 100 ft x 193 ft. Road frontage on Davis Blvd close to Hwy 26 and 820.
- Type:
- Single Family
- Sq.Ft.:
- 4,802
- Status:
- Active
- Beds:
- 5
- Lot size:
- 0.33 Acres
- Year built:
- 2002
- Baths:
- 4.00
- MLS#:
- 20602365
- Subdivision:
- Parkman Add
ADDITIONAL INFORMATION
Gorgeous renovated 5 BR 3.5 bath home with a 3 car garage on approximately 0.33 acres. HUGE PRIVATE & QUIET lot with no thru traffic at the end of a cul-de-sac tucked away in the heart of NRH. Incredible attention to detail with a brand new kitchen, new paint, new carpet, new blinds, new ceiling fans, and renovated bathrooms. Massive open floorplan features the formal living-dining combo, beautiful study with french doors and built-ins, large family room with a gas fireplace, half bath, huge primary bedroom suite, and the brand new chef's kitchen with white cabinets, stainless appliances, calacatta laza quartz countertops, a 6 burner Thor gas cooktop with griddle, double ovens, and a butler's pantry with a wine fridge all on the first floor, with 4 additional large bedrooms, jack and jill bathroom and a full bathroom, a HUGE theatre media room and gameroom or third living area with a wet bar, separate flex space and a balcony all on the second floor. Hurry!
- Type:
- Single Family
- Sq.Ft.:
- 1,558
- Status:
- Active
- Beds:
- 3
- Lot size:
- 0.04 Acres
- Year built:
- 2024
- Baths:
- 3.00
- MLS#:
- 20601947
- Subdivision:
- City Point
ADDITIONAL INFORMATION
The Myrtle features 3 bedrooms, 2.5 bathrooms, a 2-car garage & ample living space distributed across two stories. 1st floor features 2 bedrooms, covered porch, entryway, garage & full bath & extra under stair storage. The main floor has an expansive Great Room featuring an electric fireplace, kitchen with a sprawling kitchen island, and tech center for all your family planning needs. The ownerâs suite with private bath has a walk-in closet & a laundry room off the entrance to the suite. City Point brings refined urban living with an inspiring mix of single-family & commercial space. Choose from a variety of urban homes, with unique Exterior Styles & floorplans. Bring out the best in your active lifestyle with a community trail system, amenity center, pool & open green spaces. The commercial aspect of the City Point brings the conveniences of town close to home with retail, restaurants & entertainment. Estimated completion Oct. 2024
- Type:
- Land
- Sq.Ft.:
- n/a
- Status:
- Active
- Beds:
- n/a
- Lot size:
- 0.65 Acres
- Baths:
- MLS#:
- 20580549
- Subdivision:
- Reaves Add
ADDITIONAL INFORMATION
Beautiful treed lot to build your dream home. Conveniently located between Dallas and Fort Worth. Lovely lot and great location.
- Type:
- Land
- Sq.Ft.:
- n/a
- Status:
- Active
- Beds:
- n/a
- Lot size:
- 0.82 Acres
- Baths:
- MLS#:
- 20575014
- Subdivision:
- Walker
ADDITIONAL INFORMATION
MULTI FAMILY LISTING , 18 UNITS PER ACRE , LAST PARCEL IN NORTH RICHLAND HILLS HAVE THAT GREAT ZONING
- Type:
- Single Family
- Sq.Ft.:
- 3,044
- Status:
- Active
- Beds:
- 4
- Lot size:
- 0.24 Acres
- Year built:
- 1985
- Baths:
- 4.00
- MLS#:
- 20568721
- Subdivision:
- Parkridge Estates
ADDITIONAL INFORMATION
You Can Get A Quarter Percent Off Interest Rate And Combine It With A Zero Percent Down Payment Program With Credit Over 600 When Using Our Preferred Lender! Beautifully Remodeled Single Story Corner Lot Home Boasting 4 Bedrooms, 3 And a Half Bathrooms, A Flex-Room That Could be Used as a 5th Bedroom or Office, 2 Car Garage, Ample Parking Space and More. All New Kitchen With Plenty Of Storage Which Has Soft Close Cabinets For Efficient and Quiet Cooking, New Quartz Countertops With Waterfall and Tile Backsplash, All New Appliances. Quartz Counters Throughout The House. 2 Fireplaces, 1 in Great Room, and 1 in Primary Bedroom. Did I Mention A Large Double Shower in Primary Bathroom?! Home Has A New Roof as of November 2023 with a 5 Year Workmanship, Leak-Free, Warranty. Lifetime Transferable Warranty on Foundation Work. Engineer reports on hand. Seller Contributions Available!
- Type:
- Retail
- Sq.Ft.:
- 4,820
- Status:
- Active
- Beds:
- n/a
- Lot size:
- 0.81 Acres
- Year built:
- 1975
- Baths:
- MLS#:
- 20559761
- Subdivision:
- Henry Add
ADDITIONAL INFORMATION
Childcare Building in North Richland Hills. The building is currently vacant. It has 5-6 Classrooms, 8 Restrooms, Kitchen, Office areas and large playground. The lot size is 0.8 acres. Total parking spots 25+. This would also be ideal for Doggie Daycare, ABA Therapy centers, other uses. The Owners have completed lots of repairs to the Building including Foundation work, Stucco repairs & repaint, Concrete, Plumbing, French drain, Roof repairs, Electrical and Sheetrock repairs.
- Type:
- Single Family
- Sq.Ft.:
- 2,271
- Status:
- Active
- Beds:
- 3
- Lot size:
- 0.03 Acres
- Year built:
- 2024
- Baths:
- 4.00
- MLS#:
- 20556819
- Subdivision:
- City Point
ADDITIONAL INFORMATION
The Magnolia floorplan features 3 bedrooms,2 full & 2 half baths & ample living space. Level one has a covered porch, entryway, a flex room & staircase with extra storage. The main floor has an expansive great room with an electric fireplace, dining, huge kitchen with lots of cabinet & counter space & powder room with a covered deck to enjoy the outdoors. The upper floor features an ownerâs suite with private bath & walk-in closet, a 2nd full bath, laundry & bedrooms 2 & 3. City Point brings refined urban living with an inspiring mix of single-family & commercial space. Choose from a variety of urban homes, with unique Exterior Styles & floorplans. Bring out the best in your active lifestyle with a community trail system, amenity center, pool & open green spaces. The commercial aspect of the City Point brings the conveniences of town close to home with retail, restaurants & entertainment. City Point is minutes from the charms & world-class amenities of downtown Fort Worth Est Comp June
- Type:
- Retail
- Sq.Ft.:
- 2,850
- Status:
- Active
- Beds:
- n/a
- Lot size:
- 0.75 Acres
- Year built:
- 1984
- Baths:
- MLS#:
- 20552487
- Subdivision:
- Powell Sub
ADDITIONAL INFORMATION
Welcome to this exceptional commercial property located in the vibrant community of North Richland Hills. Boasting a total of 5034 square feet comprising of two separate buildings, providing versatility & ample space for a variety of business endeavors. Currently accommodating two renters. The main building features a spacious layout, offering flexibility for various business setups. The second building (6714 Smithfield Rd) adds further potential, whether for additional business ventures, storage space, or expansion opportunities. Situated in a bustling area with high visibility, this property offers excellent exposure to potential customers and clients. Whether you're looking to continue its current use as a salon or explore alternative ventures such as retail, office space, or professional services, this property provides the ideal canvas to bring your vision to life. Don't miss out on this rare opportunity to own a versatile commercial property in the heart of North Richland Hills.
- Type:
- Single Family
- Sq.Ft.:
- 2,465
- Status:
- Active
- Beds:
- 4
- Lot size:
- 0.03 Acres
- Year built:
- 2024
- Baths:
- 4.00
- MLS#:
- 20549233
- Subdivision:
- City Point
ADDITIONAL INFORMATION
The Marigold floorplan provides 4 bedrooms, 3.5 baths, a covered patio & a 2-car garage. The lower floor has the garage as well as a fourth bedroom with walk-in closet & full bath. The main floor offers a large kitchen with breakfast island, an adjacent dining room, powder room & a large great room with electric fireplace that opens out onto a covered patio. The upper floor features the ownerâs suite, with 2 walk-in closets & private bath,& bedrooms 2 & 3 with a full bath. City Point brings refined urban living with an inspiring mix of single-family & commercial space. Choose from a variety of urban homes, with unique Exterior Styles & floorplans. Bring out the best in your active lifestyle with a community trail system, amenity center, pool & open green spaces. The commercial aspect of the City Point community brings the conveniences of town close to home with retail, restaurants & entertainment. City Point is only minutes from the charms & world-class amenities of downtown Fort Worth
- Type:
- Land
- Sq.Ft.:
- n/a
- Status:
- Active
- Beds:
- n/a
- Lot size:
- 0.29 Acres
- Baths:
- MLS#:
- 20537018
- Subdivision:
- Woodland Oaks Add
ADDITIONAL INFORMATION
Rare opportunity to build your dream home on a beautiful, unimproved lot nestled in the mature community of Woodland Oaks located at the heart of North Richland Hills. Bring your builder and design your new home or save time and money by utilizing existing custom home plans, soil sampling test, foundation plan, retaining wall plan, and drainage plan that have all been completed and approved by the HOA. These one of a kind house plans were specifically designed to capitalize on the lands unique topography and capture the sprawling views of the city above the treetops.
- Type:
- Land
- Sq.Ft.:
- n/a
- Status:
- Active
- Beds:
- n/a
- Lot size:
- 1.02 Acres
- Baths:
- MLS#:
- 20535089
- Subdivision:
- Trac Wash Enterprises
ADDITIONAL INFORMATION
Great location for future expansion. Close to central North Richland Hills. Good access to HWY 820, Iron Horse Golf Course, Babe's Chicken and NRH city hall. While all facts provided are believed to be true, buyer and or buyers agent must determine their reliability.
- Type:
- Single Family
- Sq.Ft.:
- 1,786
- Status:
- Active
- Beds:
- 3
- Lot size:
- 0.24 Acres
- Year built:
- 1963
- Baths:
- 2.00
- MLS#:
- 20523176
- Subdivision:
- Snow Heights Add
ADDITIONAL INFORMATION
Pride in Ownership! Don't miss this ONE family home and the amazing neighborhood. Our little gem has 6 neighbors on the entire street! All home owners are the original owners or heirs, what does this say about our area? This property is worth the visit and we've not even started on this wonderfully kept property who simply needs a smidge of TLC to bring back it's amazing personality. Great trees, privacy fence around spacious backyard, slate and terrazzo entrance leads you into the living area with a gas fireplace which can heat the entire home. Neat 200 sq ft office area in the back with a wonderful view of backyard. Open kitchen with electric cooktop and its plumbed for gas as well. Storm windows ensure economical utility bills. Storage abundant with large rooms an already wired for security. NRH & RH Schools have both been updated recently and offer amazing opportunities close by. Won't be disappointed in this location and opportunity to enhance this property for your family!
- Type:
- Single Family
- Sq.Ft.:
- 2,674
- Status:
- Active
- Beds:
- 3
- Lot size:
- 0.33 Acres
- Year built:
- 1989
- Baths:
- 3.00
- MLS#:
- 20515542
- Subdivision:
- Meadow Lakes Add
ADDITIONAL INFORMATION
Updated North Richland Hills Home with Pool and Outdoor Oasis Welcome to 6301 Meadow Lakes Drive, a beautifully updated home in the heart of North Richland Hills. This charming residence offers: Modern updates throughout. Open-concept living spaces. Chef's kitchen with stainless steel appliances. Three spacious bedrooms. A generous backyard with a great pool. Outdoor fireplace, bar, and kitchen area for all your entertaining needs. Top-rated schools in the Birdville ISD. Move-in ready and located in a friendly neighborhood directly across from the Iron Horse Golf Club House.
- Type:
- Land
- Sq.Ft.:
- n/a
- Status:
- Active
- Beds:
- n/a
- Lot size:
- 1.35 Acres
- Baths:
- MLS#:
- 20389274
- Subdivision:
- Newton, W C Survey Abstract 1182 Tract 2A2
ADDITIONAL INFORMATION
Rare opportunity to build your dream home with Beckett Graham Luxury Homes, with a reputation for exceptional craftsmanship, innovative design, and attention to detail. Approximately 1.35acres of prime land centrally located in Keller ISD with quick access to shopping, restaurants and so much more while being tucked away on a tranquil street with mature, native trees and No HOA. Minimum 3800sf homesite. Buyer must contract with Beckett Graham.
- Type:
- Land
- Sq.Ft.:
- n/a
- Status:
- Active
- Beds:
- n/a
- Lot size:
- 0.74 Acres
- Baths:
- MLS#:
- 20381082
- Subdivision:
- Lynch, Mahaly Survey Abstract 953 Tract 2M06
ADDITIONAL INFORMATION
Street access to Rufe Snow Dr.
- Type:
- Land
- Sq.Ft.:
- n/a
- Status:
- Active
- Beds:
- n/a
- Lot size:
- 1.92 Acres
- Baths:
- MLS#:
- 20242075
- Subdivision:
- Other
ADDITIONAL INFORMATION
-Ideal for professional or medical office -Located along highly traveled Precinct Line Road, due south of North Tarrant Parkway -Minutes from Grapevine Highway, and under 10 minutes to State Highway 183 -Close proximity to a variety of national retailers -High growth area with many new homes being built -Traffic generators to the south include Home Depot, Lowes Home Improvement, and Kroger -Buyer and Buyer agent to confirm all information.
- Type:
- Land
- Sq.Ft.:
- n/a
- Status:
- Active
- Beds:
- n/a
- Lot size:
- 2.55 Acres
- Baths:
- MLS#:
- 20242047
- Subdivision:
- Other
ADDITIONAL INFORMATION
-Multi-Parcel Re-Development opportunity along Davis Blvd and newly realigned Smithfield Rd -Currently zoned residential, with long term plans from North Richland Hills as possible retail or office project -Potential to purchase adjacent lots to the East -Signalized intersectuion at Davis Blvd and Bridge St -Just a few blocks from new TEXRail Smithfield Station: 549 parking spots and 3 loading zones -2.545 acres including the following TAD accounts: 03751848, 03751821, 00564451, 00564478

The data relating to real estate for sale on this web site comes in part from the Broker Reciprocity Program of the NTREIS Multiple Listing Service. Real estate listings held by brokerage firms other than this broker are marked with the Broker Reciprocity logo and detailed information about them includes the name of the listing brokers. ©2024 North Texas Real Estate Information Systems
North Richland Hills Real Estate
The median home value in North Richland Hills, TX is $349,100. This is higher than the county median home value of $310,500. The national median home value is $338,100. The average price of homes sold in North Richland Hills, TX is $349,100. Approximately 61.84% of North Richland Hills homes are owned, compared to 33.93% rented, while 4.23% are vacant. North Richland Hills real estate listings include condos, townhomes, and single family homes for sale. Commercial properties are also available. If you see a property you’re interested in, contact a North Richland Hills real estate agent to arrange a tour today!
North Richland Hills, Texas has a population of 69,817. North Richland Hills is less family-centric than the surrounding county with 29.62% of the households containing married families with children. The county average for households married with children is 34.97%.
The median household income in North Richland Hills, Texas is $80,932. The median household income for the surrounding county is $73,545 compared to the national median of $69,021. The median age of people living in North Richland Hills is 39.3 years.
North Richland Hills Weather
The average high temperature in July is 94.8 degrees, with an average low temperature in January of 34.7 degrees. The average rainfall is approximately 38.1 inches per year, with 1.2 inches of snow per year.
