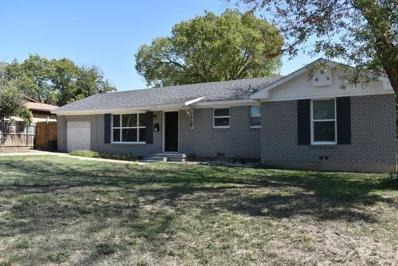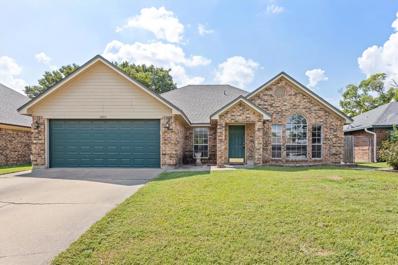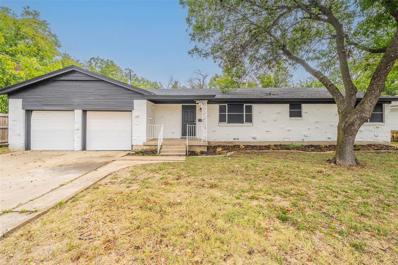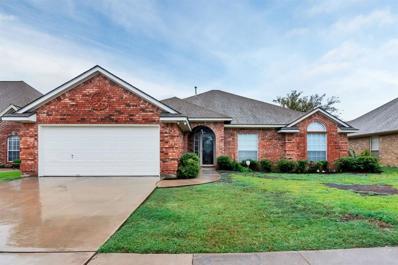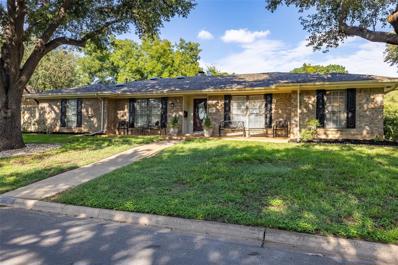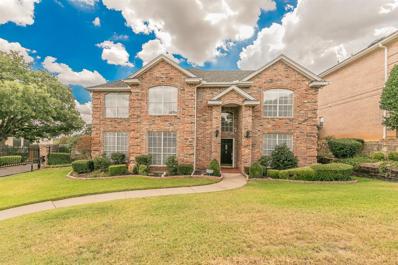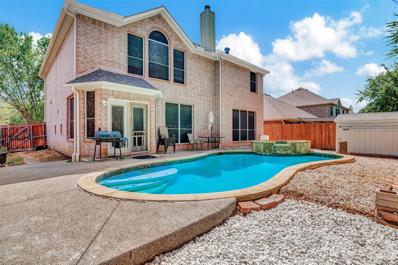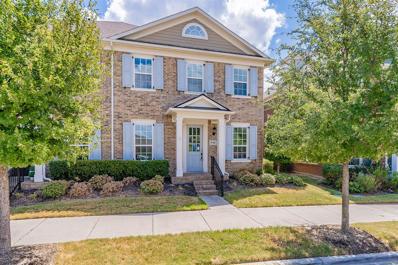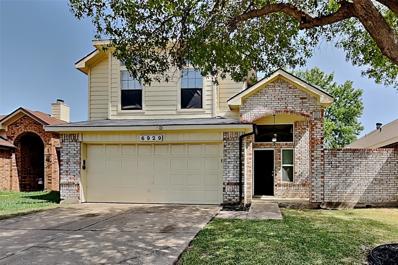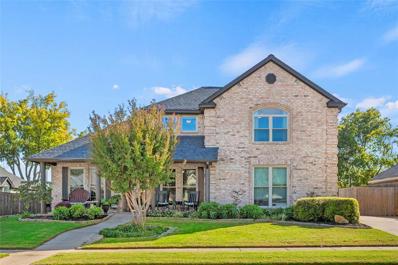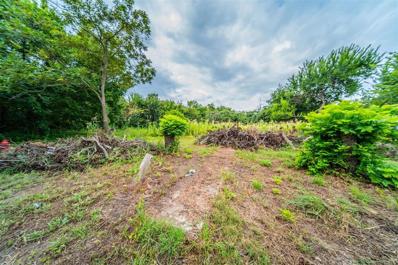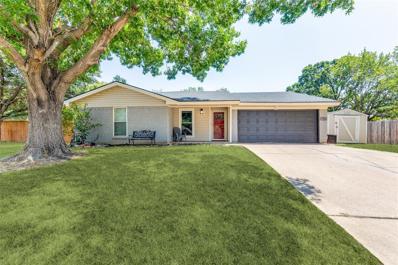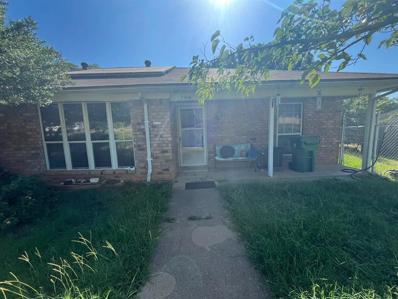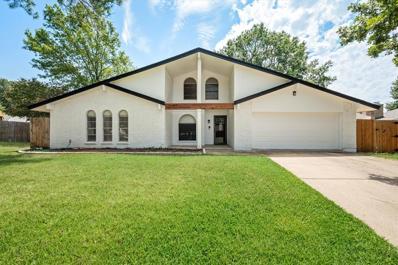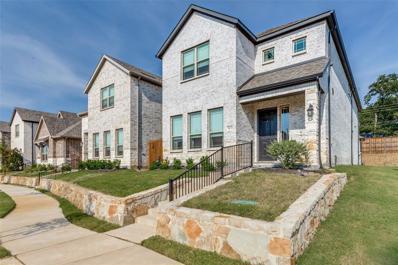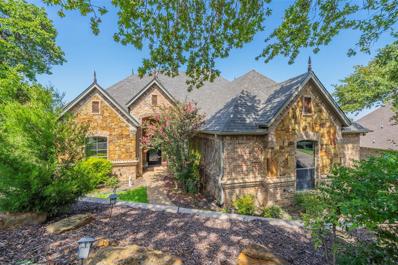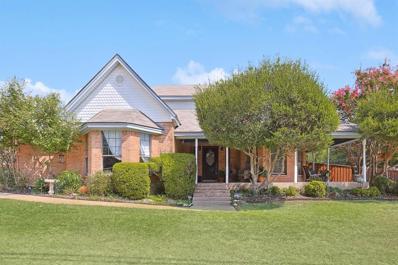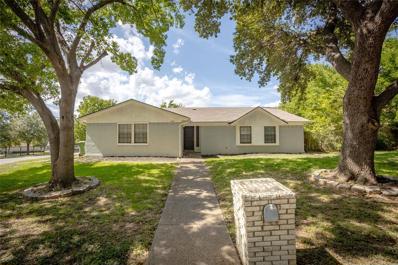North Richland Hills TX Homes for Rent
- Type:
- Single Family
- Sq.Ft.:
- 1,512
- Status:
- Active
- Beds:
- 3
- Lot size:
- 0.24 Acres
- Year built:
- 1956
- Baths:
- 2.00
- MLS#:
- 20723818
- Subdivision:
- Hillview Add
ADDITIONAL INFORMATION
Ready to move in for first time buyer or a great investment property, garage was converted to small room and utility room.
- Type:
- Single Family
- Sq.Ft.:
- 1,768
- Status:
- Active
- Beds:
- 4
- Lot size:
- 0.19 Acres
- Year built:
- 1990
- Baths:
- 2.00
- MLS#:
- 20673509
- Subdivision:
- Richfield Sub
ADDITIONAL INFORMATION
Charming Home in North Richland Hills! Welcome to 6845 Hadley Dr, a delightful property in Birdsville ISD. This North Richland Hills gem features vaulted ceilings, a spacious front living area, and a dedicated dining area perfect for family gatherings. Enjoy the benefit of no through traffic on the street, offering a quieter and more private setting. The garage has been converted to additional square footage, with the remaining part currently used as a workshop or storage, and it can easily be reverted to a full garage. The primary master suite includes a separate ensuite bathroom with a skylight and double walk-in closets. Relax and entertain on the covered patio and in the private backyard. HOA Voluntary. It is conveniently located near shopping and dining. Donât miss out on this fantastic opportunity!
- Type:
- Single Family
- Sq.Ft.:
- 1,994
- Status:
- Active
- Beds:
- 3
- Lot size:
- 0.25 Acres
- Year built:
- 1957
- Baths:
- 3.00
- MLS#:
- 20722943
- Subdivision:
- Hillview Add
ADDITIONAL INFORMATION
In search of the perfect blend of comfort, style, and convenience, look no further! This 3-bedroom, 2.5-bathroom home in the heart of North Richland Hills offers quartz countertops and a versatile bonus room, which can be used as a media room or playroom. Looking for more space? This home offers an incredible value at its newly reduced price. The large bedrooms in this home are one of its standout features. Each bedroom is generously sized, offering ample space for rest and relaxation. Youâll enjoy easy access to major highways, including TX-183 and Loop 820, making your commute to downtown Fort Worth, Dallas, or DFW International Airport a breeze. This home is also close to top-rated schools, shopping centers, dining options, and recreational facilities. Don't miss out on the opportunity to make this beautiful house your next home!
- Type:
- Single Family
- Sq.Ft.:
- 2,167
- Status:
- Active
- Beds:
- 4
- Lot size:
- 0.15 Acres
- Year built:
- 2022
- Baths:
- 3.00
- MLS#:
- 20715560
- Subdivision:
- Diamond Park Estates
ADDITIONAL INFORMATION
Stunning new construction in the Diamond Park neighborhood boasts a stunning interior that seamlessly blends modern design with comfort. Step inside to discover an open concept layout flooded with natural light and adorned in an on-trend light gray color palette with lots or architectural details including archways. The chef's kitchen is a focal point, featuring an expansive island, bright white cabinets, a walk-in pantry & a designer tile backsplash. The formal dining room has a stylish light fixture & lots of natural light. The living room is the heart of the home, offering a cozy electric fireplace that adds warmth and charm. The primary bedroom is a peaceful retreat with a ceiling fan and a wall of bay windows, creating a relaxing ambiance. The ensuite bathroom features a dual vanity, a soaking tub, and a separate shower. Enjoy the outdoors on the covered patio. Conveniently located near parks, shopping, and dining options! Don't miss the chance to call this beautiful Gem - HOME!
- Type:
- Single Family
- Sq.Ft.:
- 2,079
- Status:
- Active
- Beds:
- 4
- Lot size:
- 0.19 Acres
- Year built:
- 1993
- Baths:
- 3.00
- MLS#:
- 20719449
- Subdivision:
- Emerald Lakes Add
ADDITIONAL INFORMATION
Charming single-story home nestled in the heart of North Richland Hills offers fantastic curb appeal w-low-maintenance landscaping. Step inside to find an inviting, spacious living room adorned with high ceilings decorated w-crown molding + a cozy gas FP surrounded by tile & flanked by double windows, allowing in lots of natural light. Formal dining room, featuring plantation shutters, flows seamlessly into the well-appointed kitchen, which boasts stainless steel apps, dual ovens + a sunny breakfast nook. Fridge conveys. Primary suite offers a peaceful retreat, highlighted by a tiered ceiling + an en-suite bath! With 3 additional guest bedrooms, including one w-its own en-suite bath, this home is ideal for multi-generational living. NO CARPET + Fresh paint! Full-size utility room w-built-in cabinets for extra storage. Outside, the covered patio overlooks a spacious backyard, complete with a storage shed, offering plenty of room to relax or entertain.
- Type:
- Single Family
- Sq.Ft.:
- 2,546
- Status:
- Active
- Beds:
- 4
- Lot size:
- 0.21 Acres
- Year built:
- 1999
- Baths:
- 3.00
- MLS#:
- 20720159
- Subdivision:
- Thornbridge East Add
ADDITIONAL INFORMATION
Welcome to this charming home located at the end of a peaceful cul-de-sac! This move-in ready residence offers an inviting layout perfect for relaxation and entertaining. The highlight of the backyard is a sparkling pool, ideal for cooling off on hot summer days or hosting weekend gatherings. With a comfortable interior, this home provides a blank canvas for your personal touch. Conveniently situated near popular shops, dining options, and local amenities, you'll enjoy the perfect balance of tranquility and accessibility. Discover the potential of this well-maintained home and make it your own today!
- Type:
- Single Family
- Sq.Ft.:
- 2,730
- Status:
- Active
- Beds:
- 4
- Lot size:
- 0.29 Acres
- Year built:
- 1972
- Baths:
- 3.00
- MLS#:
- 20718739
- Subdivision:
- Diamond Loch
ADDITIONAL INFORMATION
Beautiful 4-3-2 with 3 living areas 2 dining areas located in desirable Diamond Loch. Two eating areas, the kitchen sits between the two and is great for entertaining or large gatherings. Split bedrooms and one of the baths is a jack n jill setup. The primary bedroom has attached bath and also a dressing area and walkin closet in this area making it easy to get ready for your day, another walkin closet in the bedroom as well. Glassed in game room has a view of the pool area and leads to the covered patio and porch areas. Numerous updates have been completed recently for the new owner to enjoy. The sf includes the game room per public records. The roof has been replaced within the last 4 yrs, exterior HVAC compressor also replaced about the same time. New water supply from the street has been replaced lately and the pool reworked as well.
- Type:
- Single Family
- Sq.Ft.:
- 2,859
- Status:
- Active
- Beds:
- 4
- Lot size:
- 0.23 Acres
- Year built:
- 1992
- Baths:
- 3.00
- MLS#:
- 20718435
- Subdivision:
- Woodland Oaks Add
ADDITIONAL INFORMATION
Exceptional Investment Opportunity in Woodland Oaks! Property is being sold AS IS - owner will not be making any repairs as it is priced to sell! The home is located in the highly sought-after Woodland Oaks neighborhood of North Richland Hills & zoned to award-winning Birdville ISD. This residence offers a gated drive, a covered porch & a spacious deck, perfect for enjoying your private backyard retreat. Step inside to find a thoughtfully designed 4-bed, 3-bath home with NEW ROOF & UPSTAIRS HVAC SYSTEM (both installed in July 2024). The main level features a versatile office space & a large primary suite complete with a walk-in closet & spa-like bathroom. The kitchen features a breakfast nook opening up to the backyard. There are 2 living areas downstairs that could be customized to your preference. Upstairs, you'll find 3 additional bedrooms & a versatile game room. This one-owner home has been lovingly maintained & is brimming with potential, waiting for you to make it your own!
- Type:
- Single Family
- Sq.Ft.:
- 2,629
- Status:
- Active
- Beds:
- 4
- Lot size:
- 0.14 Acres
- Year built:
- 2003
- Baths:
- 3.00
- MLS#:
- 20718812
- Subdivision:
- Glenwyck Villas Add
ADDITIONAL INFORMATION
Beautiful, well maintained property located in a tranquil , family friendly neighborhood. The home boasts an elegant exterior with well maintained landscaping enhancing its curb appeal. Inside you will find a spacious open floorpan featuring modern finishes and ample natural light. The kitchen is equipped with updated appliances , new granite countertops and plenty of cabinet space making it ideal for both everyday living and entertaining. The bedrooms are generously sized , offering comfort and privacy while the master suite includes a luxurious ensuite bathroom with dual vanities a soaking tub and walk in shower. The backyard boast a beautiful swimming pool and a hot tub , storage room and plenty of space for entertaining . The house is located in a convenient area of NRH close to parks , schools , shopping and dining options offering balance of suburban tranquility and urban accessibility .
Open House:
Thursday, 11/28 8:00-7:00PM
- Type:
- Townhouse
- Sq.Ft.:
- 2,224
- Status:
- Active
- Beds:
- 3
- Lot size:
- 0.07 Acres
- Year built:
- 2016
- Baths:
- 3.00
- MLS#:
- 20717401
- Subdivision:
- Hometown Canal District Ph 4
ADDITIONAL INFORMATION
Welcome to this elegant property that charms with its neutral color paint scheme. The primary bedroom features a spacious walk-in closet, ensuring ample storage. The primary bathroom is designed with double sinks, offering convenience and style. The kitchen is a all stainless steel appliances, a handy kitchen island, and an accent backsplash adding a touch of sophistication. This property is a perfect blend of style and functionality. Don't miss out on this opportunity to own a home that is as unique as you are. This home has been virtually staged to illustrate its potential.
- Type:
- Single Family
- Sq.Ft.:
- 1,526
- Status:
- Active
- Beds:
- 3
- Lot size:
- 0.09 Acres
- Year built:
- 1987
- Baths:
- 2.00
- MLS#:
- 20716379
- Subdivision:
- Windsor Park Add
ADDITIONAL INFORMATION
Introducing a charming 3-bedroom, 2-bath home in North Richland Hills with an open floor plan and split bedrooms arrangement. The primary bedroom, featuring an ensuite bath with a modern flair, is located downstairs, while two bedrooms are situated upstairs for privacy. Embrace cozy evenings in the living room graced by a wood-burning fireplace and enjoy casual dining in the kitchen's Eat-in breakfast area. The primary bedroom boasts an amazing soaking tub, separate shower, dual sinks, and walk-in closets, offering a perfect retreat. Outside, discover a good-sized backyard enclosed by a zero lot line & wood fence and an open patio ready for gatherings. Unleash your creativity with the potential for a private backyard oasis. Additionally, the garage includes a utility sink and a convenient tool shed squirreled away in the back. This home at Legacy Park is an ideal blend of comfort and convenience, waiting to welcome you home.
- Type:
- Single Family
- Sq.Ft.:
- 1,635
- Status:
- Active
- Beds:
- 3
- Lot size:
- 0.2 Acres
- Year built:
- 1966
- Baths:
- 2.00
- MLS#:
- 20712359
- Subdivision:
- Emerald Hills Add
ADDITIONAL INFORMATION
Charming Renovated Home in North Richland Hills.Discover this beautifully renovated 3-bedroom, 2-bathroom home, perfectly nestled in the heart of North Richland Hills. This move-in-ready gem boasts an open floor plan, offering seamless flow between living spaces, ideal for modern living and entertaining. The home features two stories, providing ample space for your family to spread out and enjoy. Upstairs, youâll find a stunning balconyâperfect for morning coffee or evening relaxation. The spacious backyard is a true highlight, offering endless possibilities for outdoor activities and gardening. Donât miss this opportunity to own a gorgeous home in a sought-after neighborhood!
- Type:
- Single Family
- Sq.Ft.:
- 3,590
- Status:
- Active
- Beds:
- 5
- Lot size:
- 0.27 Acres
- Year built:
- 1998
- Baths:
- 4.00
- MLS#:
- 20712163
- Subdivision:
- Kingswood Estates Add
ADDITIONAL INFORMATION
Discover a rare findâthis custom-built home includes separate mother-in-law quarters with a private entrance. Step into the elegant entryway, leading to a huge formal dining room adorned with crown molding. The gourmet kitchen features abundant cabinets, ample counter space, a walk-in pantry, and upgraded appliances. The master bedroom on the main floor boasts crown molding and a wall of windows, filling the space with natural light. Two large bedrooms upstairs come with ceiling fans and walk-in closets, along with a versatile game room. The backyard is an oasis, featuring a pool perfect for relaxation and entertaining. The mother-in-law suite offers privacy for guests or extended family with a full kitchen and living room. This home is also equipped with solar panels, offering energy efficiency and significant savings on your utility bills. Solar Panels installments will need to be assumed by the buyer. Don't miss out!
- Type:
- Townhouse
- Sq.Ft.:
- 2,221
- Status:
- Active
- Beds:
- 3
- Lot size:
- 0.06 Acres
- Year built:
- 2021
- Baths:
- 3.00
- MLS#:
- 20711527
- Subdivision:
- Urban Trail Add
ADDITIONAL INFORMATION
BACK ON MARKET-BUYER CONTIGENCY EXPIRED*Here is your opportunity at this stunning modern townhome, ideally located across from community park*Exterior boasts a striking contrast with white brick and sleek black trim, creating eye-catching curb appeal*Step inside to discover a spacious, open-concept living area that seamlessly flows into a contemporary kitchen, featuring modern appliances and elegant quartz countertops*Adjoining dining room offers addl storage with built-in cabinets*Cozy study with pocket door provides a quiet space for work and is complete with built-in desk and cabinets*Attractive wood flooring runs throughout, adding warmth and style to the living spaces*Upstairs, find a 2nd living area, perfect for gaming or watching movies*Spacious primary bedroom incl a sitting area and ensuite bath with walk-in shower*Two addl bedrooms and full bath complete the 2nd floor, ensuring space for guests and families*Donât miss this 2nd chance to make this beautiful home yours!
- Type:
- Land
- Sq.Ft.:
- n/a
- Status:
- Active
- Beds:
- n/a
- Lot size:
- 0.24 Acres
- Baths:
- MLS#:
- 20710952
- Subdivision:
- Thomas Peck Surv Abs 1209
ADDITIONAL INFORMATION
Lot for sale located in Keller ISD, close to Davis Blvd. The property does not have sewer access but does have city water and electricity available. The area features many new homes. The legal description for the lot includes Lots 2b and 2C2.Close to shopping.
Open House:
Thursday, 11/28
- Type:
- Single Family
- Sq.Ft.:
- 1,429
- Status:
- Active
- Beds:
- 3
- Lot size:
- 0.22 Acres
- Year built:
- 1977
- Baths:
- 2.00
- MLS#:
- 20710375
- Subdivision:
- Stonybrooke Add
ADDITIONAL INFORMATION
*MOTIVATED SELLER* Welcome to this charming 3-bedroom, 2-bath home, perfectly positioned on a serene cul-de-sac in the Stonybrooke community. Step inside to discover an inviting open floor plan, ideal for both entertaining and everyday living. The beautifully remodeled kitchen boasts modern finishes, all matching Samsung appliances and a huge walk in pantry with outlets ready for all kitchen gadgets - making it a culinary delight. The generously sized living quarters create a relaxed and comfortable experience. Outside, you'll find an oversized backyard that offers plenty of room to relax, play or entertain, a shed for additional storage and a covered patio. Don't miss out on this gem âschedule your showing today!
- Type:
- Townhouse
- Sq.Ft.:
- 1,118
- Status:
- Active
- Beds:
- 2
- Lot size:
- 0.14 Acres
- Year built:
- 1980
- Baths:
- 1.00
- MLS#:
- 20710234
- Subdivision:
- Stonybrooke Add
ADDITIONAL INFORMATION
Very cute brick home, in need of some TLC. Being sold in as is condition. 2 bed 1 bath 1118 sq ft.
- Type:
- Single Family
- Sq.Ft.:
- 1,961
- Status:
- Active
- Beds:
- 3
- Lot size:
- 0.28 Acres
- Year built:
- 1975
- Baths:
- 2.00
- MLS#:
- 20707265
- Subdivision:
- Glenann Add
ADDITIONAL INFORMATION
Welcome to your dream home in a serene private cul-de-sac! This stunning 1970s gem has been thoughtfully updated with modern finishes while maintaining its classic charm. Step inside to discover a spacious layout, perfect for both relaxation and entertaining. The heart of the home features an inviting living area with contemporary touches, leading to a sleek, updated kitchen equipped with new stainless steel appliances and elegant countertops. Regrigerator remains with the home. Upstairs, youâll find a large game room that promises endless fun, accessible via a unique spiral staircase that adds a touch of retro flair. The expansive backyard is a true oasis, offering ample space for outdoor activities and backing up to a peaceful private farm for ultimate privacy. A brand-new fence ensures security and seclusion, making this outdoor space perfect for gatherings or quiet evenings under the stars. Donât miss the opportunity to make it yours! MUST SEE!
- Type:
- Single Family
- Sq.Ft.:
- 3,047
- Status:
- Active
- Beds:
- 4
- Lot size:
- 0.09 Acres
- Year built:
- 2022
- Baths:
- 3.00
- MLS#:
- 20711311
- Subdivision:
- Hillside Villas Add
ADDITIONAL INFORMATION
Welcome to this stunning 4-bedroom, 3-bathroom home, priced $20,000 below its current appraised value! Located within walking distance to Fort Worth Christian School and the TEXRail Station, and nestled in the desirable Birdville ISD, this 2-year-old gem offers two spacious living areas, perfect for both entertaining and family time. The home features a fully turfed backyard for low-maintenance outdoor living, while sitting on a premium lot with a large adjacent greenspace, ideal for yard games and gatherings. Inside, enjoy the luxurious upgrades, including custom roller shades throughout the home, adding style and convenience. This is an incredible opportunity to own a nearly new, upgraded home in a prime location, offering exceptional value.
- Type:
- Single Family
- Sq.Ft.:
- 1,855
- Status:
- Active
- Beds:
- 3
- Lot size:
- 0.24 Acres
- Year built:
- 1978
- Baths:
- 2.00
- MLS#:
- 20709747
- Subdivision:
- Stonybrooke Add
ADDITIONAL INFORMATION
Charming 3-bedroom, 2-bath home with 1,855 square feet of potential, nestled on a corner lot in a peaceful cul-de-sac at 8417 Hillcrest Ct, North Richland Hills. This gem features hardwood floors, vaulted ceilings, and a cozy brick fireplace in the living room, radiating warmth and character. The home offers great bones and is ready for fresh ideas to bring it up to date. An added bonus room at the back of the home provides flexible space for a playroom, home office, or additional living area. The spacious backyard includes a large storage building, perfect for your needs. Located in the reputable Birdville ISD, this home is brimming with charm and possibilities.
- Type:
- Single Family
- Sq.Ft.:
- 3,692
- Status:
- Active
- Beds:
- 4
- Lot size:
- 0.32 Acres
- Year built:
- 2008
- Baths:
- 4.00
- MLS#:
- 20707872
- Subdivision:
- Woodland Oaks
ADDITIONAL INFORMATION
Beautiful, well kept home on heavily treed lot on a cul-de-sac. Amenities galore in this spacious home with a primary suite including a fireplace and sitting area. The ensuite bath has dual sinks, jetted tub, steam shower, and walk-in closets with built-ins. Three bedrooms and two full baths are across from the main living area which has vaulted ceilings, arched doorways, a fireplace and large windows that look out over the terraced yard with wrought iron fence and patio with fireplace. The living area also opens to dining room, kitchen, and breakfast area. The gourmet kitchen has a double oven, granite composition sink, six burner gas stove top with griddle, wok ring and pot-filler. Granite countertops on custom cabinets. Laundry room has sink and built ins. Media room and half-bath upstairs, plumbing for wet bar, has amazing hilltop view overlooking North Tarrant County. Energy efficient elements, custom lighting, and elegant touches throughout. Amenities list in transaction desk.
- Type:
- Single Family
- Sq.Ft.:
- 2,362
- Status:
- Active
- Beds:
- 3
- Lot size:
- 0.28 Acres
- Year built:
- 1986
- Baths:
- 3.00
- MLS#:
- 20706336
- Subdivision:
- Valley Park Estates Add
ADDITIONAL INFORMATION
Welcome to your dream home nestled in a great location in North Richland Hills! This stunning property, situated on a desirable corner lot with a wrap around porch, boasts too many updates to list and offers everything you've been searching for. As you step inside, you'll immediately notice the elegant and inviting atmosphere, enhanced by the new hardwood flooring. The entire interior has been revitalized with fresh paint, providing a clean and modern backdrop. The heart of the home, the kitchen, is a chef's delight, featuring beautifully refinished cabinets with a fresh stain and modern updates. The primary bath has been updated, featuring a huge walk-in shower. New roof in 2024 and a new double-panel privacy fence that enhances the seclusion of your backyard with the above-ground pool that stays. New water heaters and AC. Don't miss the opportunity to own this exceptional propertyâschedule your private showing today!
- Type:
- Single Family
- Sq.Ft.:
- 1,881
- Status:
- Active
- Beds:
- 4
- Lot size:
- 0.44 Acres
- Year built:
- 1962
- Baths:
- 2.00
- MLS#:
- 20702568
- Subdivision:
- Martin, Tandy K Survey Abstract 1055 Tract 8D01
ADDITIONAL INFORMATION
AMAZING PRICE!!! RARE opportunity to own a home so close to everything but on a private .44 ACRE LOT with a diving POOL & WATERFALL surrounded by 28 mature shady oak TREES and NO HOA. Huge 15' x 20' storage building with high ceilings out back. The expansive driveway provides RV STORAGE to store up to a 5th WHEEL or CLASS A motorhome with a 30 Amp plug, 110v plugs, water HOOKUPS and DUMP pipe. Located within the highly sought after BIRDVILLE ISD and zoned to the most desired Elementary (1.6 miles away), Middle (.8 miles away) and High School (1.3 miles away) in the district. Inside features 4 SPACIOUS bedrooms and the LARGEST at 14' x 20' could be used as a 2nd LIVING, GAMEROOM or OFFICE. Save on utilities with all LED lighting and a NAT GAS range, water heater and heater. This home is priced $82k below tax value and less than a recent appraisal. Surrounded by beautiful $700k-$1Mil homes. Selling as-is with a 1yr home warranty and survey included.
- Type:
- Single Family
- Sq.Ft.:
- 1,524
- Status:
- Active
- Beds:
- 3
- Lot size:
- 0.04 Acres
- Year built:
- 1959
- Baths:
- 2.00
- MLS#:
- 20707520
- Subdivision:
- Richland Terrace Add
ADDITIONAL INFORMATION
Discover the epitome of modern living in this beautifully renovated 3-bedroom, 2-bathroom home! Nestled in a serene and convenient neighborhood, this property has been upgraded to the highest standards. As you enter, youâll be greeted by a spacious, open concept living area perfect for both family life and entertaining. The gourmet kitchen boasts contemporary appliances, elegant countertops, and ample storage spaceâideal for any home chef. Both bathrooms feature luxurious finishes and modern design, offering a tranquil retreat within your home. Each bedroom is thoughtfully designed to provide bright, comfortable spaces. The landscaped yard is perfect for enjoying outdoor gatherings and creating lasting memories with friends and family. Plus, the property is ideally located near schools, shopping, and parks, providing you with all the conveniences you need.
- Type:
- Single Family
- Sq.Ft.:
- 1,808
- Status:
- Active
- Beds:
- 3
- Lot size:
- 0.3 Acres
- Year built:
- 1978
- Baths:
- 2.00
- MLS#:
- 20704010
- Subdivision:
- College Hills Add
ADDITIONAL INFORMATION
Welcome to this inviting home, featuring a large living room adorned with a classic brick fireplace, perfect for cozy evenings. The kitchen boasts granite countertops, complemented by stainless steel appliances, offering both style and functionality. The flooring throughout the home is a tasteful mix of carpet and wood flooring, creating a warm and welcoming atmosphere. Step outside to the expansive backyard, where you can host gatherings with friends and family. This home combines comfort and style, making it the ideal retreat for those who value quality and space.

The data relating to real estate for sale on this web site comes in part from the Broker Reciprocity Program of the NTREIS Multiple Listing Service. Real estate listings held by brokerage firms other than this broker are marked with the Broker Reciprocity logo and detailed information about them includes the name of the listing brokers. ©2024 North Texas Real Estate Information Systems
North Richland Hills Real Estate
The median home value in North Richland Hills, TX is $349,100. This is higher than the county median home value of $310,500. The national median home value is $338,100. The average price of homes sold in North Richland Hills, TX is $349,100. Approximately 61.84% of North Richland Hills homes are owned, compared to 33.93% rented, while 4.23% are vacant. North Richland Hills real estate listings include condos, townhomes, and single family homes for sale. Commercial properties are also available. If you see a property you’re interested in, contact a North Richland Hills real estate agent to arrange a tour today!
North Richland Hills, Texas has a population of 69,817. North Richland Hills is less family-centric than the surrounding county with 29.62% of the households containing married families with children. The county average for households married with children is 34.97%.
The median household income in North Richland Hills, Texas is $80,932. The median household income for the surrounding county is $73,545 compared to the national median of $69,021. The median age of people living in North Richland Hills is 39.3 years.
North Richland Hills Weather
The average high temperature in July is 94.8 degrees, with an average low temperature in January of 34.7 degrees. The average rainfall is approximately 38.1 inches per year, with 1.2 inches of snow per year.
