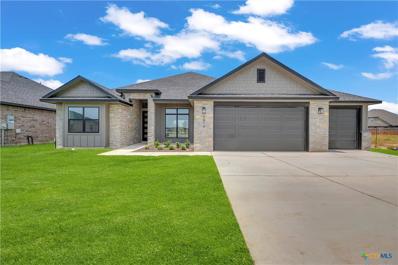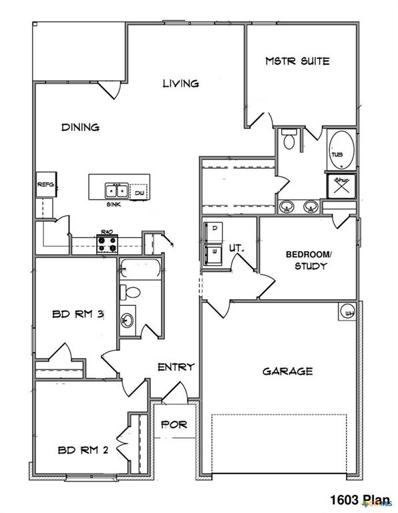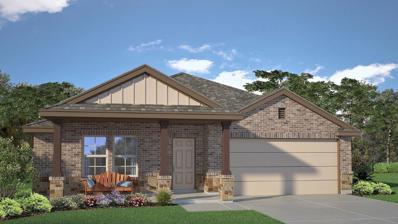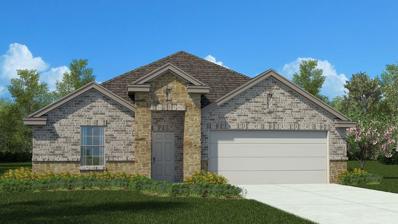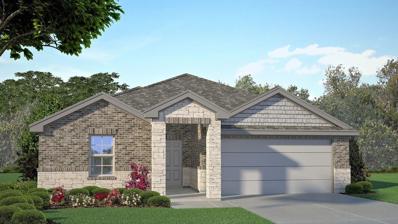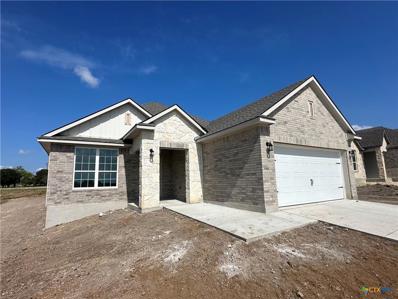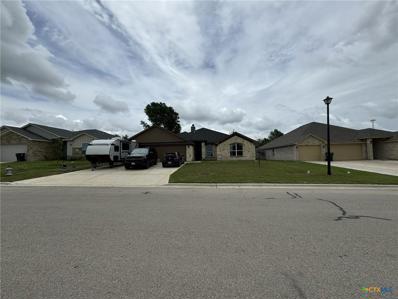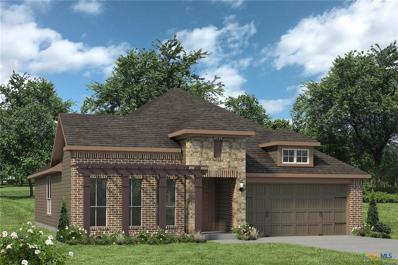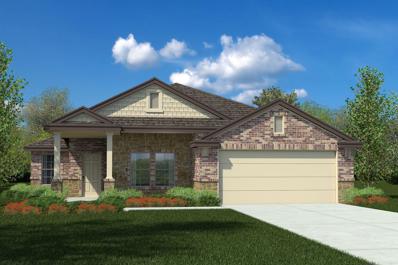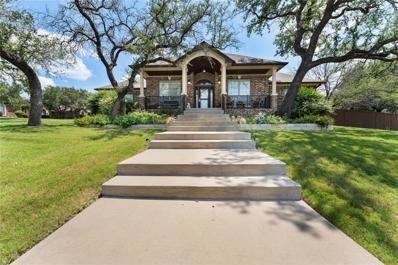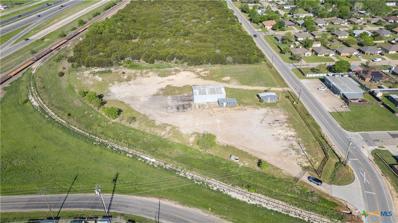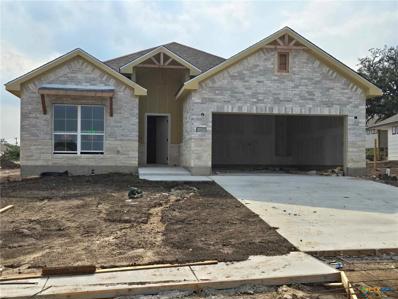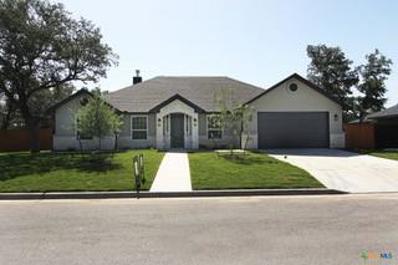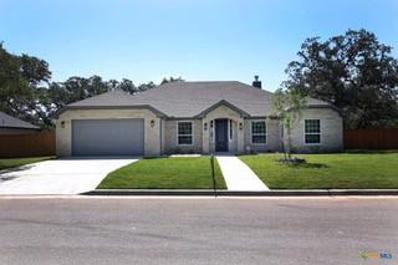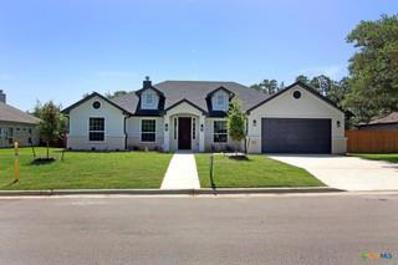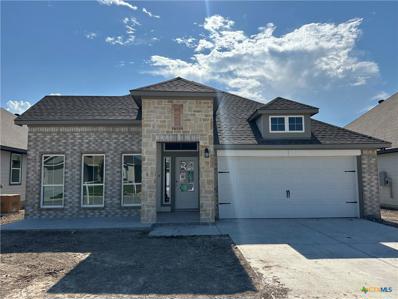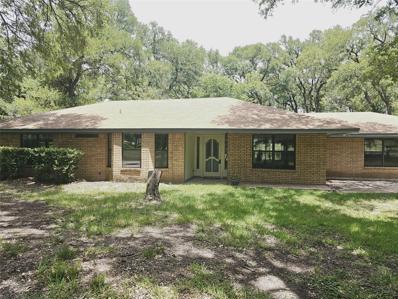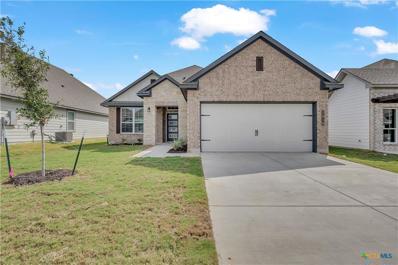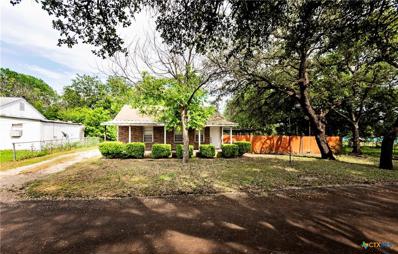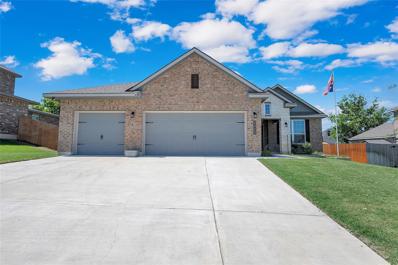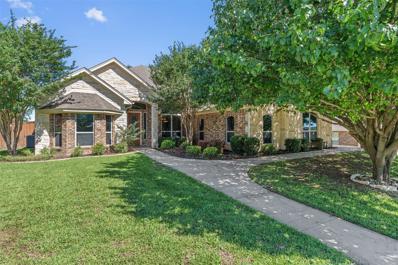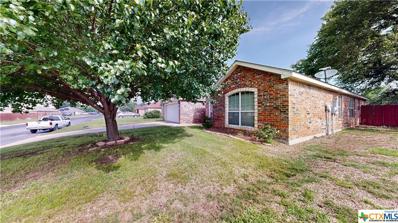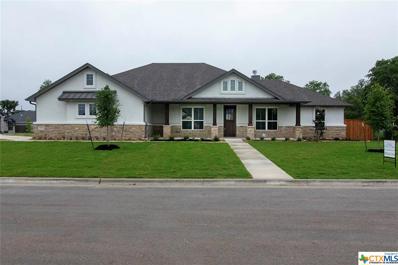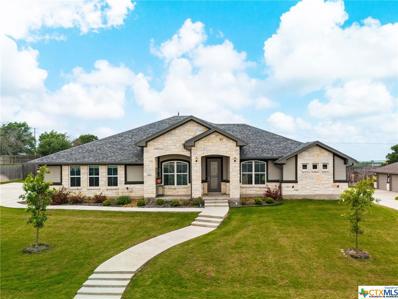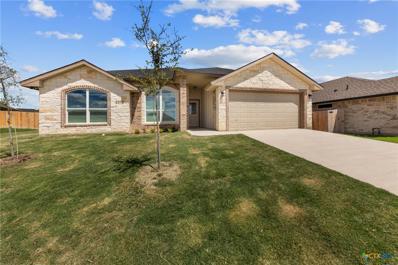Nolanville TX Homes for Rent
Open House:
Tuesday, 9/24 10:00-6:00PM
- Type:
- Single Family
- Sq.Ft.:
- 2,239
- Status:
- Active
- Beds:
- 4
- Lot size:
- 0.2 Acres
- Year built:
- 2024
- Baths:
- 3.00
- MLS#:
- 546806
ADDITIONAL INFORMATION
Award-winning Flintrock Builders presents this STUNNING Big Pine Creek Floor Plan! Boasting 4 bedrooms, 3 spacious bathrooms, and 2,239 square feet! The whole home features 9’ ceilings, a breakfast nook AND a formal dining room, 8’ interior doors, PLUS a spacious PRIMARY SUITE complete with dual vanities, a soaking tub, a private water closet, AND an enormous walk- in- closet! Our kitchen comes complete with STAINLESS APPLIANCES, wood vent-a-hood, and 42” upper cabinets with crown molding. Step through our LUXURY 12’ sliding back door into a beautiful backyard with covered patio! You don’t want to miss your chance of owning a FLINTROCK BUILDERS masterpiece!
- Type:
- Single Family
- Sq.Ft.:
- 1,603
- Status:
- Active
- Beds:
- 4
- Lot size:
- 0.17 Acres
- Year built:
- 2024
- Baths:
- 2.00
- MLS#:
- 548710
ADDITIONAL INFORMATION
Sophisticated kitchen designed for easy access to dining area, living area and living room. Tall custom cabinets that reach the ceiling are handy storage for things you use often. The walk in corner pantry can store everything else! Also featured are granite or quartz countertops and a counter height breakfast bar - a beautiful combination. Builder is including full yard grass sod, sprinkler system and privacy fencing.
$284,700
1962 Mercer St Nolanville, TX 76559
- Type:
- Single Family
- Sq.Ft.:
- 1,783
- Status:
- Active
- Beds:
- 4
- Lot size:
- 0.14 Acres
- Year built:
- 2024
- Baths:
- 2.00
- MLS#:
- 8062829
- Subdivision:
- Warrior's Legacy
ADDITIONAL INFORMATION
The Richmond is a single-story, 1783 sq. ft., 4-bedroom, 2-bathroom floorplan, designed to provide you a comfortable place to call home. The inviting entryway opens into the spacious living area with an open concept dining area connecting to the bright and spacious kitchen. Enjoy preparing meals and spending time together gathered around the kitchen island. The Bedroom 1 suite is located off the family room and it includes a large walk-in closet and a relaxing spa-like bathroom. Other features include granite counter tops in the kitchen and stainless-steel appliances. (Prices, plans, dimensions, specifications, features, incentives, and availability are subject to change without notice obligation)
$356,615
1912 Wyman St Nolanville, TX 76559
- Type:
- Single Family
- Sq.Ft.:
- 2,150
- Status:
- Active
- Beds:
- 3
- Lot size:
- 0.34 Acres
- Year built:
- 2024
- Baths:
- 2.00
- MLS#:
- 1316042
- Subdivision:
- Warrior's Legacy
ADDITIONAL INFORMATION
The Everett is a single-story, 2150 approximate square foot home featuring 3 bedrooms, 2 bathrooms, a study and a 2-car garage. The open kitchen includes granite counter tops, stainless steel appliances and open concept floorplan that opens to the dining area and family room. The Bedroom 1 suite is located off the family room and it includes a large walk-in closet and a relaxing spa-like bathroom. This home is on a oversized cul-de-sac lot so perfect for Texas Summers (Prices, plans, dimensions, specifications, features, incentives, and availability are subject to change without notice obligation)
$336,410
1916 Wyman St Nolanville, TX 76559
- Type:
- Single Family
- Sq.Ft.:
- 1,953
- Status:
- Active
- Beds:
- 4
- Lot size:
- 0.3 Acres
- Year built:
- 2024
- Baths:
- 3.00
- MLS#:
- 1437776
- Subdivision:
- Warrior's Legacy
ADDITIONAL INFORMATION
The Prescott is a single-story, 1953 approximate square foot, 4 bedroom and a study, 3-bathroom, 2 car garage home on an oversized lot. Designed with you and your family in mind, this layout features an open layout with a living room and dining space that leads to an open kitchen. The spacious Bedroom 1 suite is located off the family room and features a relaxing spa-like bathroom with a double vanity and spacious walk-in closet with plenty of room for storage. You’ll enjoy added security in your new DR Horton home with our Home is Connected features. Using one central hub that talks to all the devices in your home, you can control the lights, thermostat and locks, all from your cellular device. DR Horton also includes an Amazon Echo Dot to make voice activation a reality in your new Smart Home. Available features listed on select homes only. With D.R. Horton's simple buying process and ten-year limited warranty, there's no reason to wait. (Prices, plans, dimensions, specifications, features, incentives, and availability are subject to change without notice obligation)
- Type:
- Single Family
- Sq.Ft.:
- 1,799
- Status:
- Active
- Beds:
- 4
- Lot size:
- 0.17 Acres
- Year built:
- 2024
- Baths:
- 3.00
- MLS#:
- 548356
ADDITIONAL INFORMATION
Upon entering this exceptional floor plan, you're immediately greeted with a high ceiling foyer. Walking into the open-concept kitchen and living room, you'll be stunned by the amount of space you have to gather. This four bedroom, three bath home has placed windows in the living room, primary bedroom, and dining room, crafting a home that is filled with natural light and charm. Granite countertops throughout and a large walk-in primary closet to top it all off and make this home exceptional. Additional options included: A head knocker cabinet in each bathroom, a decorative tile backsplash, an upgraded front door, integral miniblinds in the rear door, additional LED recessed lighting, and two exterior coach lights.
- Type:
- Single Family
- Sq.Ft.:
- 2,076
- Status:
- Active
- Beds:
- 4
- Lot size:
- 0.21 Acres
- Year built:
- 2021
- Baths:
- 3.00
- MLS#:
- 548153
ADDITIONAL INFORMATION
Welcome to your dream home in Nolanville's charming Wildwood Estates, where this spacious 4-bedroom, 2 1/2-bathroom residence awaits to fulfill your every desire. Nestled in a friendly neighborhood known for its community spirit this home offers a tranquil haven for anyone. Some current neighbors of yours include service members such as active military, veterans, police, and firefighters alike. Upon entering, you'll be greeted by a cozy fireplace, perfect for creating cherished holiday memories and fostering a sense of togetherness. The large picture window bathes the living area in natural light, enhancing the inviting ambiance of the home. The heart of this residence is its expansive kitchen, complete with abundant cabinet space, a convenient kitchen island, and a large corner pantry, ideal for the culinary enthusiast. Imagine preparing meals while engaging with loved ones in the adjoining dining area, where conversations flow effortlessly. The master bedroom offers a tranquil retreat with its spacious layout, complemented by a luxurious walk-in shower, a rejuvenating Jacuzzi tub, and a generously sized walk-in closet. Each additional bedroom provides ample space for members or guests, ensuring comfort and privacy for all. Outside, the large backyard beckons for outdoor gatherings and playtime, promising endless opportunities for relaxation and entertainment. The laundry provides practicality and organization, making it easy to keep the home tidy and clutter-free. In this tight-knit community, quiet neighbors and a sense of camaraderie prevail, creating a welcoming environment for anyone to thrive. Whether you're hosting holiday festivities by the fireplace or enjoying peaceful moments in your private oasis, this gorgeous home embodies comfort, elegance, and the essence of joyous living.
- Type:
- Single Family
- Sq.Ft.:
- 1,841
- Status:
- Active
- Beds:
- 3
- Lot size:
- 0.14 Acres
- Year built:
- 2024
- Baths:
- 2.00
- MLS#:
- 548240
ADDITIONAL INFORMATION
Upon entering this exceptional floor plan, you're immediately greeted with a high ceiling foyer. Walking into the open-concept kitchen and living room, you'll be stunned by the amount of space you have to gather. This three bedroom, two bath home has placed windows in the living room, primary bedroom, and dining room, crafting a home that is filled with natural light and charm. Granite countertops throughout and a large walk-in primary closet to top it all off and make this home exceptional. Additional options included: A head knocker cabinet in the primary bathroom, painted cabinets throughout, a decorative tile backsplash, integral miniblinds in the rear door, additional LED recessed lighting, and under cabinet???????????????????????????????? lighting.
$342,700
1917 Wyman St Nolanville, TX 76559
- Type:
- Single Family
- Sq.Ft.:
- 2,024
- Status:
- Active
- Beds:
- 3
- Lot size:
- 0.3 Acres
- Year built:
- 2024
- Baths:
- 2.00
- MLS#:
- 5225581
- Subdivision:
- Warrior's Legacy
ADDITIONAL INFORMATION
The Elmwood is a single-story, 2024 approximate square foot home featuring 3 bedrooms, 2 bathrooms, and a spacious study. The study on the main floor is the perfect area for kids to finish their schoolwork from the day or to serve as a home office. The beautiful kitchen includes granite counter tops, stainless steel appliances. The Bedroom 1 suite is located off the family room, and it includes a large walk-in closet and a relaxing spa-like bathroom with a double vanity and garden tub you will enjoy relaxing after a long day. This Elmwood sits on an oversized cul-de-sac lot. (Prices, plans, dimensions, specifications, features, incentives, and availability are subject to change without notice obligation)
- Type:
- Single Family
- Sq.Ft.:
- 2,425
- Status:
- Active
- Beds:
- 3
- Lot size:
- 0.33 Acres
- Year built:
- 2012
- Baths:
- 3.00
- MLS#:
- 9190043
- Subdivision:
- Bella Charca Ph Ii
ADDITIONAL INFORMATION
Discover the epitome of comfort and style in this beautiful one-story, 3-bedroom, 2.5-bath home nestled in the charming Bella Charla neighborhood. Boasting a pristine facade on a spacious corner lot, this residence exudes curb appeal. Step inside to a meticulously maintained interior adorned with new flooring and fresh paint, both elegantly executed in 2022. The home effortlessly combines functionality with sophistication, featuring a versatile fourth bedroom perfect for use as a study. The heart of the home is adorned with a formal dining area, ideal for entertaining guests. A highlight is the well-appointed kitchen equipped with a water softening system and a reverse osmosis water filter, ensuring every sip and use is of the highest quality. Beyond the interior, enjoy the luxury of a 3-car garage, providing ample space for vehicles and storage. The home is equipped with a comprehensive security system, including night vision-capable cameras, offering peace of mind. Indulge in year-round outdoor living with an enclosed, environmentally controlled patio—a perfect retreat. Additionally, relish the convenience of a heated and cooled back porch, allowing enjoyment of the space in any season. This home is not just a residence; it's a haven of thoughtful details and modern amenities. This property features an impact-resistant roof, ensuring durability and protection against severe weather conditions. Newly installed covered gutters provide efficient water drainage while minimizing maintenance needs. Additionally, the fence is scheduled for a fresh coat of paint. Don't miss the opportunity to make it yours and experience the unparalleled lifestyle it offers!
$1,095,000
E Avenue H Unit 1750 Nolanville, TX 76559
- Type:
- Land
- Sq.Ft.:
- n/a
- Status:
- Active
- Beds:
- n/a
- Lot size:
- 3 Acres
- Baths:
- MLS#:
- 547738
- Subdivision:
- A Darniel Surv Abs #247
ADDITIONAL INFORMATION
Incredible High Visibility 3.000 Acre Commercial Corner Located in Nolanville Across From The Foxworth -Galbraith Lumber Yard. This Site Is Located At The Intersection Of East Avenue H & Jackrabbit Road. 1750 E Avenue H Enjoys Immediate Access To The I-14 Westbound Access Road, Potential Access To Burlington Northern Santa Fe Railroad On The South & Eastern Property Lines. The Property Was Previously Used As A Truck & Trailer Tire Shop. The Best Uses Include: [Light Manufacturing, Auto Repair, Towing Services OR Even A U-Haul Or Budget Moving & Storage]. EXTRA’S: The Property Has Two Office Buildings Approximately Totaling 448 Square Feet + A Warehouse Of A Additional 2400 Square Feet Complete With 3 Entry Bays {Two Of Which Are Large Enough For An 18 Wheeler OR An Oversized RV}!!!! The Property Also Has A Well & A Septic System. Additional Honorable Mentions Include: City Water With A Lift Station Is Across The Street; City Sewer Hookup Is Within Reach, Encore Electric & Spectrum Internet Hookups On The Avenue H Street Side. Finally: The Property Is Located in the City Of Nolanville’s TIRZ Tax Incentive Zone.
- Type:
- Single Family
- Sq.Ft.:
- 1,956
- Status:
- Active
- Beds:
- 4
- Lot size:
- 0.19 Acres
- Year built:
- 2024
- Baths:
- 2.00
- MLS#:
- 546253
ADDITIONAL INFORMATION
Huge entry gallery greets you and your guests as you walk in to this grand home from Jerry Wright Homes. Located in Warriors Legacy in Nolanville, this home features ceramic tile, tall cabinets, granite counters, an island and walk in pantry and a huge rear patio. The wall in the great room area boasts a ton of windows, and the living area has an electric fireplace that can be seen from the dining area, kitchen and living area. This beautiful home should be completed by June 2024.
- Type:
- Single Family
- Sq.Ft.:
- 2,397
- Status:
- Active
- Beds:
- 4
- Lot size:
- 0.3 Acres
- Year built:
- 2024
- Baths:
- 3.00
- MLS#:
- 543817
ADDITIONAL INFORMATION
This stunning Alethium Star Home in the sought after Bella Chara community features an open floor plan perfect for entertaining! As you step inside the welcoming foyer, you’re met with a peaceful naturistic view through the large family windows. The covered patio contains an outdoor kitchen with refrigerator, grill, storage and sink. Back inside, the open floorplan has a kitchen that is any cook’s dream! Featuring all custom cabinets, walk-in pantry, stainless steel appliances and beautiful granite counters that are to die for! With two formal dining areas there is room for everyone. This home also features a wood burning fireplace with gas ignitor and power outlets in the floor of the family room. The dining room, living room, kitchen and master bedroom all contain gorgeous crown molding and all rooms are prewired for tv and data. The master bath with garden tub, large separate shower and dual vanity is a calming sanctuary from life’s stressors. The in-law’s suite has a separate bathroom and all secondary bedrooms feature a sliding barn door for the large closets. This home has energy saving HVAC, windows, insulation, and waterheater to save you money! The front and backyard are full sodded with sprinkler system and flowerbeds and the outside of the home features flood lighting, landscape lighting, and outlets in the soffits. This home comes with an automatic garage door opener and car charging plug in the garage! Bella Charca is convenient to Ft Cavazos, Belton and Temple, is within KISD schools and minutes from shopping and entertainment.
- Type:
- Single Family
- Sq.Ft.:
- 2,397
- Status:
- Active
- Beds:
- 4
- Lot size:
- 0.3 Acres
- Year built:
- 2024
- Baths:
- 3.00
- MLS#:
- 543816
ADDITIONAL INFORMATION
This stunning Alethium Star Home in the sought after Bella Chara community features an open floor plan perfect for entertaining! As you step inside the welcoming foyer, you’re met with a peaceful naturistic view through the large family windows. The covered patio contains an outdoor kitchen with refrigerator, grill, storage and sink. Back inside, the open floorplan has a kitchen that is any cook’s dream! Featuring all custom cabinets, walk-in pantry, stainless steel appliances and beautiful granite counters that are to die for! With two formal dining areas there is room for everyone. This home also features a wood burning fireplace with gas ignitor and power outlets in the floor of the family room. The dining room, living room, kitchen and master bedroom all contain gorgeous crown molding and all rooms are prewired for tv and data. The master bath with garden tub, large separate shower and dual vanity is a calming sanctuary from life’s stressors. The in-law’s suite has a separate bathroom and all secondary bedrooms feature a sliding barn door for the large closets. This home has energy saving HVAC, windows, insulation, and waterheater to save you money! The front and backyard are full sodded with sprinkler system and flowerbeds and the outside of the home features flood lighting, landscape lighting, and outlets in the soffits. This home comes with an automatic garage door opener and car charging plug in the garage! Bella Charca is convenient to Ft Cavazos, Belton and Temple, is within KISD schools and minutes from shopping and entertainment.
- Type:
- Single Family
- Sq.Ft.:
- 2,397
- Status:
- Active
- Beds:
- 4
- Lot size:
- 0.29 Acres
- Year built:
- 2024
- Baths:
- 3.00
- MLS#:
- 543814
ADDITIONAL INFORMATION
This stunning Alethium Star Home in the sought after Bella Chara community features an open floor plan perfect for entertaining! As you step inside the welcoming foyer, you’re met with a peaceful naturistic view through the large family windows. The covered patio contains an outdoor kitchen with refrigerator, grill, storage and sink. Back inside, the open floorplan has a kitchen that is any cook’s dream! Featuring all custom cabinets, walk-in pantry, stainless steel appliances and beautiful granite counters that are to die for! With two formal dining areas there is room for everyone. This home also features a wood burning fireplace with gas ignitor and power outlets in the floor of the family room. The dining room, living room, kitchen and master bedroom all contain gorgeous crown molding and all rooms are prewired for tv and data. The master bath with garden tub, large separate shower and dual vanity is a calming sanctuary from life’s stressors. The in-law’s suite has a separate bathroom and all secondary bedrooms feature a sliding barn door for the large closets. This home has energy saving HVAC, windows, insulation, and waterheater to save you money! The front and backyard are full sodded with sprinkler system and flowerbeds and the outside of the home features flood lighting, landscape lighting, and outlets in the soffits. This home comes with an automatic garage door opener and car charging plug in the garage! Bella Charca is convenient to Ft Cavazos, Belton and Temple, is within KISD schools and minutes from shopping and entertainment.
- Type:
- Single Family
- Sq.Ft.:
- 1,841
- Status:
- Active
- Beds:
- 3
- Lot size:
- 0.14 Acres
- Year built:
- 2024
- Baths:
- 2.00
- MLS#:
- 545944
ADDITIONAL INFORMATION
Upon entering this exceptional floor plan, you're immediately greeted with a high ceiling foyer. Walking into the open-concept kitchen and living room, you'll be stunned by the amount of space you have to gather. This three bedroom, two bath home has placed windows in the living room, primary bedroom, and dining room, crafting a home that is filled with natural light and charm. Granite countertops throughout and a large walk-in primary closet to top it all off and make this home exceptional. Additional options included: A head knocker cabinet in the primary bathroom, a decorative tile backsplash, an upgraded front door, integral mini blinds in the rear door, additional LED recessed lighting, and a converted Life Space to a study with twin doors
- Type:
- Farm
- Sq.Ft.:
- 2,970
- Status:
- Active
- Beds:
- 3
- Lot size:
- 12.88 Acres
- Year built:
- 1985
- Baths:
- 2.00
- MLS#:
- 2985361
- Subdivision:
- Samuel Chaires Surv Abs 171
ADDITIONAL INFORMATION
Discover your piece of Texas with this 3 Bedroom, 2 Bath residence, complete with a 2 car garage and versatile living spaces that can serve as additional living areas or a study. Nestled on a sprawling 12.88 acre lot, this property offers abundant space and a range of exceptional features. Includes a metal storage building ideal for storing your RV, boat and more. 3- stall barn perfect for horse enthusiasts or additional storage, extra storage building provides even more space for your needs, a creek at the back of the property. Enjoy the serenity of country living with the convienance of modern amenities. This property is perfect for those seeking a blend of comfort, functionality, and outdoor freedom. Don't miss out on this unique opportunity.
- Type:
- Single Family
- Sq.Ft.:
- 1,799
- Status:
- Active
- Beds:
- 4
- Lot size:
- 0.14 Acres
- Year built:
- 2024
- Baths:
- 3.00
- MLS#:
- 545776
ADDITIONAL INFORMATION
Upon entering this exceptional floor plan, you're immediately greeted with a high ceiling foyer. Walking into the open-concept kitchen and living room, you'll be stunned by the amount of space you have to gather. This four bedroom, three bath home has placed windows in the living room, primary bedroom, and dining room, crafting a home that is filled with natural light and charm. Granite countertops throughout and a large walk-in primary closet to top it all off and make this home exceptional. Additional options included: A decorative tile backsplash, an upgraded front door, integral miniblinds in the rear door, additional LED recessed lighting, and under cabinet lighting.
$135,500
N 3rd Street Nolanville, TX 76559
- Type:
- Single Family
- Sq.Ft.:
- 1,036
- Status:
- Active
- Beds:
- 2
- Lot size:
- 0.31 Acres
- Year built:
- 1932
- Baths:
- 1.00
- MLS#:
- 544411
ADDITIONAL INFORMATION
Welcome to this delightful small-town gem nestled in the heart of Nolanville, Texas. This cozy 2-bedroom, 1-bathroom home is perfect for first-time buyers or savvy investors looking for a great opportunity. Boasting two versatile flex spaces, this property offers ample room for a home office, guest room, or hobby area. Situated in a peaceful, friendly neighborhood, this home offers a perfect blend of small-town charm and modern convenience. Whether you're starting your homeownership journey or expanding your investment portfolio, this property is a must-see. Don't miss out on this fantastic opportunity – schedule a showing today and envision the endless possibilities this quaint Nolanville home has to offer!
$370,000
2022 Horatio St Nolanville, TX 76559
- Type:
- Single Family
- Sq.Ft.:
- 1,912
- Status:
- Active
- Beds:
- 3
- Lot size:
- 0.22 Acres
- Year built:
- 2020
- Baths:
- 2.00
- MLS#:
- 9253349
- Subdivision:
- Warriors Legacy Ph I
ADDITIONAL INFORMATION
Step into your sanctuary! This exceptional Nolanville TX home boasts a new roof, September 2024, an unparalleled outdoor entertainment area, highlighted by a magnificent custom deck, designed to elevate your leisure and gatherings to new heights. Picture-perfect for unwinding or hosting friends, this deck is a standout feature you'll treasure. Inside, discover three generously sized bedrooms and two baths, including an owner's suite crafted for those busy mornings with a deep garden tub, separate shower, dual sinks, and ample storage with two walk-in closets. The heart of the home is the inviting open kitchen, dining, and living area, see yourself making cherished moments with loved ones or impressing guests with your seamless entertainment options either indoors, outdoors or both. Need a seperate space for yourself or work? The nice sized office/flex room is down the hall from the main living area. From the moment you enter, a feeling of warmth and belonging envelops you. Outside, beautifully crafted raised garden beds and a stained wood fence frame the deck, enhancing its allure, while a tranquil rock "stream" will make your rainy days just a little bit better and adds a touch of serenity to the landscape. Convenience meets style with a water softener that has a whole house carbon filter tank, three-car garage and a full-size laundry room, simplifying daily routines. Ideally located in one of Central Texas's most desirable areas, Warriors Legacy, with easy access to I-14, H-E-B, restaurants, and schools, this home offers the perfect blend of comfort and convenience.
- Type:
- Single Family
- Sq.Ft.:
- 2,794
- Status:
- Active
- Beds:
- 4
- Lot size:
- 0.29 Acres
- Year built:
- 2008
- Baths:
- 3.00
- MLS#:
- 9853526
- Subdivision:
- Bella Charca
ADDITIONAL INFORMATION
Stunning Custom-Built Single Story Home! Welcome to this exceptional 2,794 sq ft single-story home featuring 4 spacious bedrooms and 3 full bathrooms. The open concept living area includes a cozy fireplace, built-in speakers, and recessed lighting throughout. The Tuscan-style custom kitchen, formal dining area, and luxurious primary suite with a tray ceiling, large walk-in shower, and custom walk-in closet provide both elegance and comfort. Step outside to enjoy the expansive covered back patio with a built-in outdoor kitchen and grill, perfect for entertaining amidst large mature trees. Additional features include a 3-car garage with windows, a spacious laundry room with ample storage, and crown molding throughout. This meticulously designed home offers a modern, carpet-free interior with large windows that flood the space with natural light. Experience the perfect blend of luxury and functionality in this remarkable custom-built home. Schedule your viewing today and discover your dream home.
- Type:
- Single Family
- Sq.Ft.:
- 1,997
- Status:
- Active
- Beds:
- 4
- Lot size:
- 0.19 Acres
- Year built:
- 2007
- Baths:
- 2.00
- MLS#:
- 543725
ADDITIONAL INFORMATION
Welcome to this charming four-bedroom, two-bathroom all brick home located in the sought-after city of Nolanville, Texas. This home offers just under 2000 square feet of living space, this impeccably maintained residence has a perfect blend of comfort and style. Step inside to discover a beautifully upgraded interior featuring stunning granite countertops in the kitchen, complemented by brand-new carpet in the bedrooms, and also features, tile flooring in the wet areas. The modern layout of this home provides ample space for both relaxation and entertainment, making it ideal for hosting gatherings with family and friends. Built in 2007, this home radiates timeless elegance with a touch of contemporary design. Cozy up beside the woodburning fireplace on chilly evenings, creating a warm and inviting atmosphere within the living space. With four spacious bedrooms, this home offers plenty of room for personal retreats or accommodating guests. The master suite provides a private sanctuary with an en-suite bathroom, ensuring comfort and convenience for the homeowners. Outside, the property features a well-maintained yard and a serene environment, perfect for outdoor activities or simply unwinding after a long day. Take advantage of the Texas sunshine and create your own outdoor oasis in this tranquil setting. Don't miss the opportunity to make this beautiful Nolanville home your own. Schedule a viewing today and experience the harmonious blend of comfort and sophistication that this property has to offer.
Open House:
Sunday, 9/22 1:00-5:00PM
- Type:
- Single Family
- Sq.Ft.:
- 2,439
- Status:
- Active
- Beds:
- 5
- Lot size:
- 0.3 Acres
- Year built:
- 2024
- Baths:
- 3.00
- MLS#:
- 543169
ADDITIONAL INFORMATION
Magnificent Craftsman Inspired New Alethium Star Homes house in Bella Charca in Nolanville. Built with exceptional attention to detail and style on .301 AC corner lot. Custom Cabinets! Porcelain countertops though out the house! Oversized wood burning fireplace with natural gas ignitor, custom wood mantle, moldings and built ins. Open and Inviting! Engineered hardwood flooring in entry, living, kitchen, dining, master bedroom & bedroom 5 (Could be an office) Built in dresser in master closet. Carpet in 3 bedrooms. Porcelain countertops though out the house. Mudroom! Large covered back patio & outdoor kitchen with natural gas grill, refrigerator & sink. Fully sodded with sprinkler system and beautiful landscaping. Great for Entertaining! Beauty & Elegance awaits You!
$589,000
2012 Box Canyon Nolanville, TX 76559
- Type:
- Single Family
- Sq.Ft.:
- 2,857
- Status:
- Active
- Beds:
- 4
- Lot size:
- 0.42 Acres
- Year built:
- 2021
- Baths:
- 3.00
- MLS#:
- 542722
ADDITIONAL INFORMATION
Be sure to put this beautiful Four bedroom three bath home located in the gorgeous Bell Charca sub-divsion on your list of must see homes. This home checks all the boxes of must haves in a home, such as 3+ car garage, crown molding, high ceilings, granite countertops, Custom cabinets , Office, game room, and electric fireplace for those cold Texas winter nights. That is just what the inside has to offer, the exterior is a mixture of stone and stucco, beautiful landscaping, and a huge backyard to grill some amazing Texas BBQ in the summertime. This house will surely not disappoint, be sure to contact your favorite realtor to book your appointment to view this amazing home today!
- Type:
- Single Family
- Sq.Ft.:
- 1,811
- Status:
- Active
- Beds:
- 4
- Lot size:
- 0.19 Acres
- Year built:
- 2024
- Baths:
- 2.00
- MLS#:
- 542320
ADDITIONAL INFORMATION
"Homes Built to Appreciate" indeed takes center stage with Jubilee Homes' latest masterpiece nestled within the desirable Warriors Legacy Subdivision. Boasting four bedrooms and two bathrooms, this meticulously crafted abode exploits the blend of traditional craftsmanship with modern living. From the carefully crafted custom cabinets to the seamless ceramic wood-look tile floors that flow throughout the entire home, these design elements effortlessly blend functionality and style. Every detail from crown molding to sink basin has been carefully considered to ensure a home that inspires and creates memories from the moment you step inside. But Jubilee Homes doesn't stop there—they sweeten the deal with builder concessions and preferred lender credits, ask your local REALTOR® about the details. JUBILEE HOMES, "HOMES BUILT TO APPRECIATE", A FAMILY COMPANY SINCE 1987
 |
| This information is provided by the Central Texas Multiple Listing Service, Inc., and is deemed to be reliable but is not guaranteed. IDX information is provided exclusively for consumers’ personal, non-commercial use, that it may not be used for any purpose other than to identify prospective properties consumers may be interested in purchasing. Copyright 2024 Four Rivers Association of Realtors/Central Texas MLS. All rights reserved. |

Listings courtesy of ACTRIS MLS as distributed by MLS GRID, based on information submitted to the MLS GRID as of {{last updated}}.. All data is obtained from various sources and may not have been verified by broker or MLS GRID. Supplied Open House Information is subject to change without notice. All information should be independently reviewed and verified for accuracy. Properties may or may not be listed by the office/agent presenting the information. The Digital Millennium Copyright Act of 1998, 17 U.S.C. § 512 (the “DMCA”) provides recourse for copyright owners who believe that material appearing on the Internet infringes their rights under U.S. copyright law. If you believe in good faith that any content or material made available in connection with our website or services infringes your copyright, you (or your agent) may send us a notice requesting that the content or material be removed, or access to it blocked. Notices must be sent in writing by email to [email protected]. The DMCA requires that your notice of alleged copyright infringement include the following information: (1) description of the copyrighted work that is the subject of claimed infringement; (2) description of the alleged infringing content and information sufficient to permit us to locate the content; (3) contact information for you, including your address, telephone number and email address; (4) a statement by you that you have a good faith belief that the content in the manner complained of is not authorized by the copyright owner, or its agent, or by the operation of any law; (5) a statement by you, signed under penalty of perjury, that the information in the notification is accurate and that you have the authority to enforce the copyrights that are claimed to be infringed; and (6) a physical or electronic signature of the copyright owner or a person authorized to act on the copyright owner’s behalf. Failure to include all of the above information may result in the delay of the processing of your complaint.
Nolanville Real Estate
The median home value in Nolanville, TX is $347,900. This is higher than the county median home value of $138,100. The national median home value is $219,700. The average price of homes sold in Nolanville, TX is $347,900. Approximately 45.52% of Nolanville homes are owned, compared to 42.92% rented, while 11.56% are vacant. Nolanville real estate listings include condos, townhomes, and single family homes for sale. Commercial properties are also available. If you see a property you’re interested in, contact a Nolanville real estate agent to arrange a tour today!
Nolanville, Texas has a population of 4,878. Nolanville is more family-centric than the surrounding county with 38.17% of the households containing married families with children. The county average for households married with children is 36.15%.
The median household income in Nolanville, Texas is $53,814. The median household income for the surrounding county is $52,583 compared to the national median of $57,652. The median age of people living in Nolanville is 27.3 years.
Nolanville Weather
The average high temperature in July is 94.6 degrees, with an average low temperature in January of 35.3 degrees. The average rainfall is approximately 34.6 inches per year, with 0 inches of snow per year.
