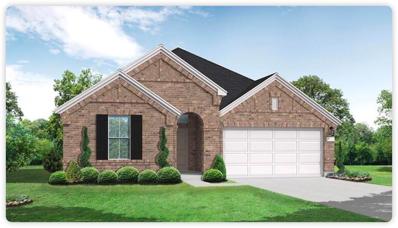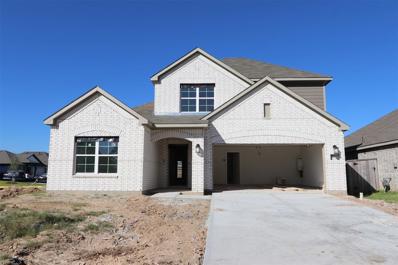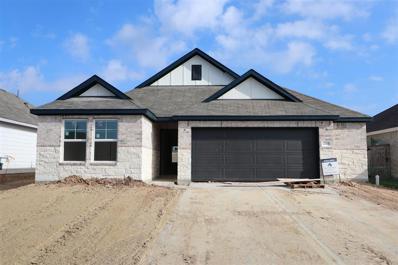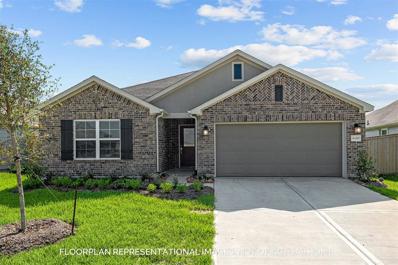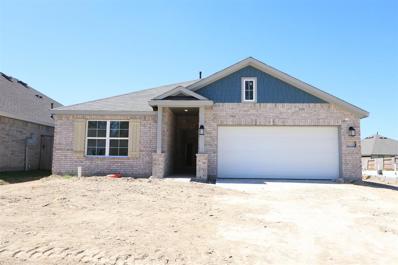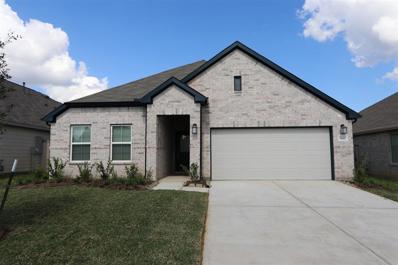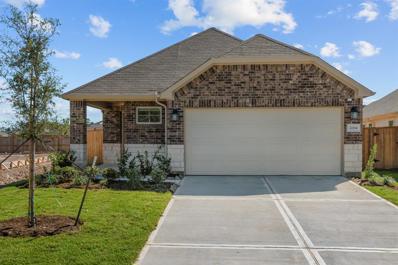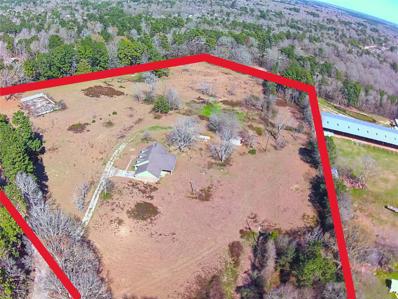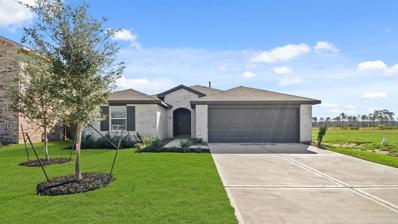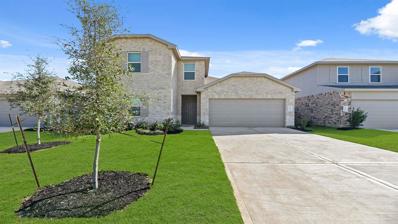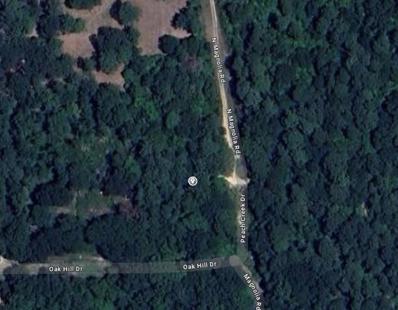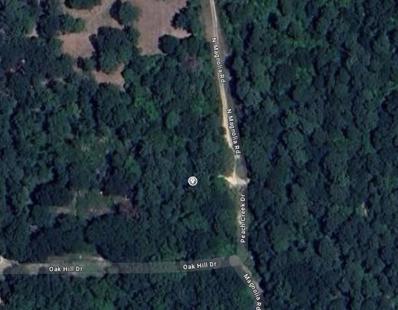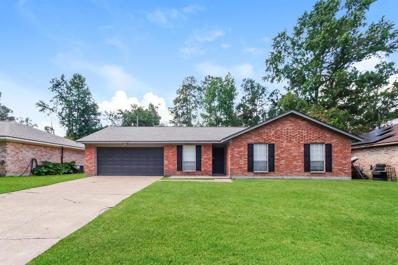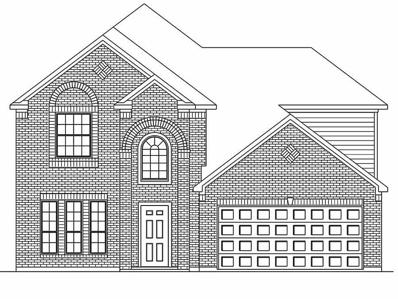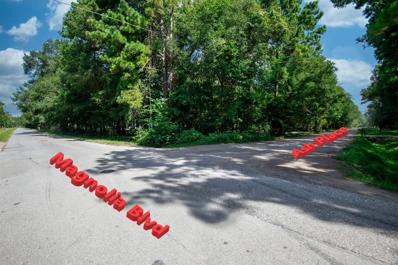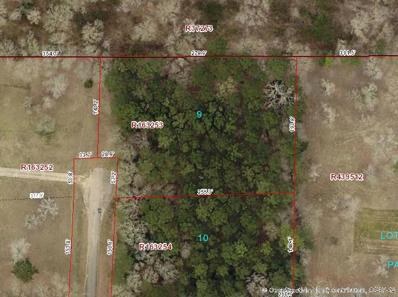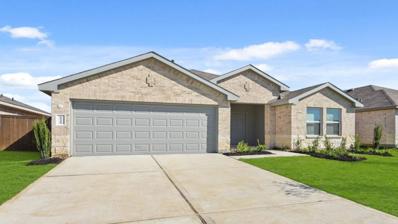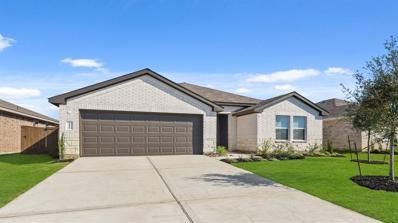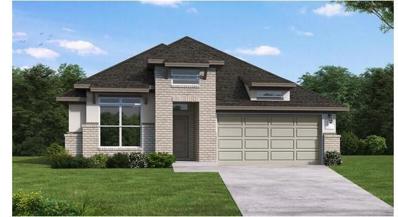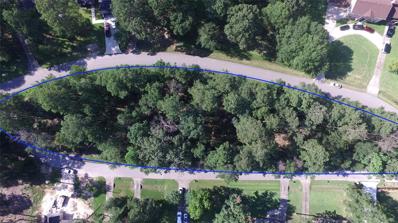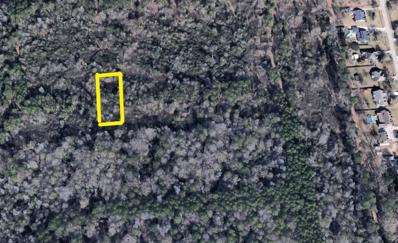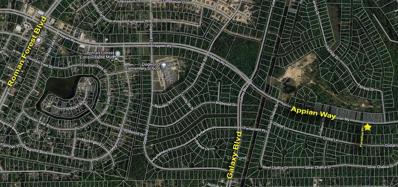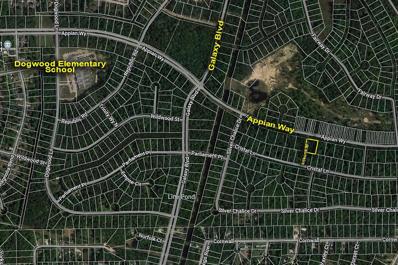New Caney TX Homes for Rent
- Type:
- Single Family
- Sq.Ft.:
- 2,523
- Status:
- Active
- Beds:
- 4
- Year built:
- 2024
- Baths:
- 3.00
- MLS#:
- 48593175
- Subdivision:
- The Trails
ADDITIONAL INFORMATION
Step through the impressive 8-foot front door into your dream home in The Trail. The kitchen boasts built-in appliances, Omega stone countertops, and opens to a light-filled family room. Enjoy a dedicated dining area for family meals and entertaining. This house offers 4 bedrooms, a study, and 3 bathrooms, with one bathroom conveniently located in one of the secondary bedrooms. The primary bedroom features Coventry's signature bow windows, enhancing the sense of space, and an en-suite bathroom with a separate tub and shower for ultimate relaxation. Experience style, comfort, and convenience in this exceptional property â?? your new home in The Trail awaits!
- Type:
- Single Family
- Sq.Ft.:
- 2,402
- Status:
- Active
- Beds:
- 4
- Year built:
- 2024
- Baths:
- 3.00
- MLS#:
- 34405886
- Subdivision:
- Pinewood At Grand Texas
ADDITIONAL INFORMATION
This spacious home has 4 bedrooms, 3 bathrooms, and a study. This Barbosa floor plan features over 2,402 square feet of living space. The luxury vinyl plank flooring throughout the home, high ceilings, and large family room make for a great entertainment space. The owner's suite is the perfect place to unwind and relax. A bay window and sloped ceilings allow plenty of natural light into the room. The en-suite bathroom is designed with you in mind, with a walk-in shower, soaking tub, and a walk-in closet! The first-floor guest suite is ideal for visiting family and friends. Upstairs you have the game room, a bathroom, and 2 bedrooms. The covered patio is perfect for enjoying the outdoors, no matter the weather. This home is in New Caney, TX, in the Pinewood Grand Texas Community, and has all the amenities you want and need. Don't wait! Schedule a tour today!
Open House:
Saturday, 11/30 12:00-5:00PM
- Type:
- Single Family
- Sq.Ft.:
- 1,538
- Status:
- Active
- Beds:
- 3
- Year built:
- 2024
- Baths:
- 2.00
- MLS#:
- 39317183
- Subdivision:
- Pinewood At Grand Texas
ADDITIONAL INFORMATION
Don't miss out on The Dawson plan in the Pinewood Grand Texas Community! This stunning 1-story home boasts 3 spacious bedrooms, 2 full bathrooms, and a front-loading two-car garage. The Dawson is perfect for entertaining guests with its open-concept design and high family and dining room ceiling. The covered patio on the rear exterior is ideal for relaxing and enjoying the outdoors. The owner's suite, located at the rear of the home, features a beautiful bay window and a spacious en-suite bathroom with a spa-like feel. The bathroom has a soaking tub, a separate walk-in shower, and a walk-in closet, making it the perfect way to start and end your day. The other two secondary bedrooms share access to the hall bath and are located towards the front of the home. So, don't miss your chance to own this stunning home. Contact us today to learn more and schedule a private tour!
Open House:
Saturday, 11/30 12:00-5:00PM
- Type:
- Single Family
- Sq.Ft.:
- 1,872
- Status:
- Active
- Beds:
- 4
- Year built:
- 2024
- Baths:
- 2.00
- MLS#:
- 64145178
- Subdivision:
- Pinewood At Grand Texas
ADDITIONAL INFORMATION
Introducing the Moscoso - a spacious home with 4 bedrooms and 2 full bathrooms, covering 1,872 square feet. The open-concept floorplan showcases a beautiful kitchen with an oversized island, a walk-in pantry, and a dining room. The secondary bedrooms offer access to a shared hall bathroom. The owner's retreat is a serene oasis with a large walk-in closet and sloped ceiling, providing ample natural light. The owner's suite also features a bay window, creating extra space for a cozy reading nook. The private owner's bathroom resembles a spa, with a deluxe bath featuring a soaking tub and a separate shower. If you enjoy quiet evenings outdoors or entertaining, you'll love the convenience of the covered patio. If you have any questions or want to book a Moscoso plan tour, please get in touch with us today!
Open House:
Saturday, 11/30 12:00-5:00PM
- Type:
- Single Family
- Sq.Ft.:
- 1,574
- Status:
- Active
- Beds:
- 3
- Year built:
- 2024
- Baths:
- 2.00
- MLS#:
- 56133184
- Subdivision:
- Pinewood At Grand Texas
ADDITIONAL INFORMATION
New Build in New Caney! Meet the Polo! This open-concept home was designed for entertaining, showcasing a high ceiling in the family and dining room. If you love to relax outdoors, an added covered patio on the rear exterior will help you achieve your backyard goals. The secondary bedrooms share access to the hall bath and are located towards the front of the home. Bring the spa feel home with a deluxe bathroom showcasing a deep soaking tub and separate walk-in shower. Added in for extra space in the owner's suite, located at the rear of the home, is a bay window â?? a perfect spot for a cozy reading nook or sitting area! Contact us today!
- Type:
- Single Family
- Sq.Ft.:
- 1,574
- Status:
- Active
- Beds:
- 3
- Year built:
- 2024
- Baths:
- 2.00
- MLS#:
- 51719148
- Subdivision:
- Pinewood At Grand Texas
ADDITIONAL INFORMATION
New Build in New Caney! Meet the Polo! This open-concept home was designed for entertaining, showcasing a high ceiling in the family and dining room. If you love to relax outdoors, an added covered patio on the rear exterior will help you achieve your backyard goals. The secondary bedrooms share access to the hall bath and are located towards the front of the home. Bring the spa feel home with a deluxe bathroom showcasing a deep soaking tub and separate walk-in shower. Added in for extra space in the owner's suite, located at the rear of the home, is a bay window â?? a perfect spot for a cozy reading nook or sitting area! Contact us today!
- Type:
- Single Family
- Sq.Ft.:
- 1,668
- Status:
- Active
- Beds:
- 3
- Year built:
- 2024
- Baths:
- 2.00
- MLS#:
- 15502475
- Subdivision:
- Pinewood At Grand Texas
ADDITIONAL INFORMATION
New home in New Caney, in the Pinewood at Grand Texas Community. Introducing the Gladecress, a new construction plan added to the M/I Homes lineup. This stunning home boasts 3 bedrooms, 2 bathrooms, a study, a convenient pocket office, and a spacious living room and dining room with large windows that let in plenty of natural light. The kitchen has an oversized island and a walk-in pantry, providing ample storage space. The owner's bedroom features a spacious walk-in closet and a luxurious bathroom with a shower and soaking tub. Just off the family room, youâ??ll find 2 bedrooms with a full bathroom. The backyard includes a covered patio and a fenced yard, making it a perfect spot for pets or private entertainment, with the added privacy of no-back neighbors. If you're interested in learning more, please contact us today!
- Type:
- Single Family
- Sq.Ft.:
- 2,300
- Status:
- Active
- Beds:
- 3
- Lot size:
- 10.79 Acres
- Year built:
- 2007
- Baths:
- 2.00
- MLS#:
- 35546242
- Subdivision:
- Bryan Christopher
ADDITIONAL INFORMATION
Home with Over 10.5 acres of UNRESTRITCTED Property. COMMERCIAL or RESIDENTIAL Use, Horse Ranch, Farm or property can be subdivided. The home is a one story 3/2/2 that needs to be finished out. Large front porch and large back patio overlooking the property. Property list price is based off of the acreage and condition of the home. The home sits on top of a hill and views of the neighboring acreages. Approximately 1 mile North of 99 and 6 mins from I-59. PREFERRED AREA, Zone X-An Area That Is Determined To Be OUTSIDE of The 100- And 500-Year Floodplains.
- Type:
- Single Family
- Sq.Ft.:
- 1,750
- Status:
- Active
- Beds:
- 4
- Year built:
- 2024
- Baths:
- 2.00
- MLS#:
- 8110437
- Subdivision:
- Harrington Trails
ADDITIONAL INFORMATION
AMAZING NEW D.R. HORTON BUILT 1 STORY 4 BEDROOM IN HARRINGTON TRAILS! READY FOR MOVE-IN! Most Popular Plan - Great Split Plan Layout with Lots of Natural Light! Front Entry Foyer Leads to Grand Living Area, Adjoining Dining Niche, & Delightful Island Kitchen with Corner Walk-In Pantry! Refrigerator Included! Graciously Sized Primary Suite Features Lovely Bath with Large Shower & HUGE Walk-In Closet! Spacious Secondary Bedrooms! Convenient Indoor Utility Room - Washer & Dryer Included! Tankless Water Heater, Built-In Home Automation System Controlled by Single App, Sprinkler System, & Covered Patio Included - WOW! Wonderful Community with Pool, Park, Trails, & Elementary School in the Subdivision! MOVE-IN READY!
- Type:
- Single Family
- Sq.Ft.:
- 2,173
- Status:
- Active
- Beds:
- 4
- Year built:
- 2024
- Baths:
- 3.00
- MLS#:
- 20572329
- Subdivision:
- Harrington Trails
ADDITIONAL INFORMATION
SUPERSIZED NEW D.R. HORTON BUILT 4 BEDROOM IN HARRINGTON TRAILS! Sought-After Interior Layout with Two Bedrooms & Two Full Baths Downstairs! 3 Full Baths! Impressive Foyer Leads to Gourmet Island Kitchen, Light & Bright Dining Area, & Enormous Living Room! Privately Located First Floor Primary Suite Offers Lovely Bath with Large Shower & Walk-In Closet! Guest Suite/Second Bedroom with Adjoining Full Bath Also Downstairs! Versatile Gameroom + Two Generously Sized Secondary Bedrooms Up! Oversized Indoor Utility Room! Covered Patio Included! Great Community with Pool, Park, Trails, & Elementary School in the Subdivision! Estimated Completion - October 2024.
- Type:
- Land
- Sq.Ft.:
- n/a
- Status:
- Active
- Beds:
- n/a
- Baths:
- MLS#:
- 17875631
- Subdivision:
- Peach Creek Colony
ADDITIONAL INFORMATION
- Type:
- Land
- Sq.Ft.:
- n/a
- Status:
- Active
- Beds:
- n/a
- Baths:
- MLS#:
- 12401950
- Subdivision:
- Peach Creek Colony
ADDITIONAL INFORMATION
MOVE YOUR MOBILE HOME OR BUILD YOUR DREAM HOME IN NEW CANEY
- Type:
- Single Family
- Sq.Ft.:
- 1,922
- Status:
- Active
- Beds:
- 3
- Lot size:
- 0.14 Acres
- Year built:
- 2022
- Baths:
- 2.00
- MLS#:
- 44837837
- Subdivision:
- Pinewood At Grand Texas 03
ADDITIONAL INFORMATION
Lennar Homes Wildflower Collection ''Brenham II-B'' Plan in Pinewood at Grand Texas! This spacious, single-story home features a large family room, a kitchen with a center island and an adjoining breakfast space that overlooks a covered patio. The ownerâs suite enjoys a private entry that leads to a second walk-in closet and a laundry room. Two of the secondary bedrooms have been remodeled and converted into an oversized bedroom. Perfect for a media room, mothers-in-law suite or additional primary suite!
- Type:
- Single Family
- Sq.Ft.:
- 1,382
- Status:
- Active
- Beds:
- 3
- Lot size:
- 0.19 Acres
- Year built:
- 1981
- Baths:
- 2.00
- MLS#:
- 44932593
- Subdivision:
- Woodway Forest 01
ADDITIONAL INFORMATION
Discover this beautifully renovated home in the highly sought-after Woodway Forest community. Zoned to the New Caney School District, this three-bedroom, two-bathroom residence has been meticulously updated inside and out. The kitchen shines with new granite countertops, a stylish tile backsplash, and a modern faucet. Throughout the home, you'll find fresh paint, contemporary light fixtures, new plumbing fixtures, and updated flooring, including new carpeting. The spacious backyard offers an ideal setting for family gatherings and outdoor enjoyment. Conveniently located just minutes from parks, shopping, and dining, this home provides both comfort and convenience.
- Type:
- Single Family
- Sq.Ft.:
- 2,455
- Status:
- Active
- Beds:
- 4
- Lot size:
- 0.2 Acres
- Year built:
- 2024
- Baths:
- 3.10
- MLS#:
- 61729372
- Subdivision:
- Lilliput Farms
ADDITIONAL INFORMATION
NO REAR NEIGHBORS!!! LOW TAXES!!! Welcome home to Country Living in Lilliput Farms with easy access to Houston!!! Beautiful brick home with 4 Bedroom, 3 1/2 Bath, with 2 Car Garage. This floor plan boasts a SPACIOUS OPEN CONCEPT FLOOR PLAN with the Family Room, Kitchen, Breakfast Room, Dining Room, and the Master Bedroom downstairs. Upstairs you will find a Game Room, 3 Bedrooms with 2 full Baths. You will love the Kitchen cabinets and granite countertops with under the cabinet lighting, SS appliances, and even a USB outlet. Tile in all the living areas. Recessed lighting throughout the home & Fenced Backyard. COST AND ENERGY EFFICIENT FEATURES: 16 Seer HVAC System, Honeywell WIFI Programmable Thermostat, PEX Hot & Cold Water Lines, Radiant Barrier, Rheem® Tankless Gas Water Heater and Vinyl Double Pane Low E Windows that open to the inside of the home for easy cleaning. Community Park with picnic area and playground coming soon. New Caney ISD. Convenient to I-69, 99, and 242.
$222,000
65 Ash Place New Caney, TX 77357
- Type:
- Land
- Sq.Ft.:
- n/a
- Status:
- Active
- Beds:
- n/a
- Lot size:
- 2.5 Acres
- Baths:
- MLS#:
- 96166225
- Subdivision:
- Magnolia Estates Sec 01 U/R
ADDITIONAL INFORMATION
Welcome to this spacious 2.5-acre property just minutes from the Grand Parkway! Perfect for families and animal lovers, this unrestricted land in Huffman ISD is ideal for building your dream home, barndominium, or mobile home. With ample space for multiple properties, this lot features a fence, gate, culvert, driveway, and cleared house site. Additionally, sellers have it available for view only a perimeter survey, geotechnical survey, and topographical survey. Take advantage of the serene surroundings and bring your vision to life on this versatile piece of land.
- Type:
- Land
- Sq.Ft.:
- n/a
- Status:
- Active
- Beds:
- n/a
- Lot size:
- 1.28 Acres
- Baths:
- MLS#:
- 49667146
- Subdivision:
- Stevens Forest
ADDITIONAL INFORMATION
Great lot with easy access to 99. Rectangular shape with no flood plain per FEMA mapping. Location is prime for a home w/ business. End of short cul-de-sac. Steady growth seen throughout area. Wonderful opportunity
- Type:
- Single Family
- Sq.Ft.:
- 1,575
- Status:
- Active
- Beds:
- 3
- Year built:
- 2024
- Baths:
- 2.00
- MLS#:
- 45929103
- Subdivision:
- Harrington Trails
ADDITIONAL INFORMATION
LOVELY NEW D.R. HORTON BUILT 1 STORY IN HARRINGTON TRAILS! Excellent Use of Space + Filled with Smart Details Throughout! Beautiful Foyer Leads to Spacious Living Room, Light & Bright Dining Area, & Fantastic Island Kitchen! Privately Located Primary Suite Features Wonderful Bath with Large Walk-In Closet! Generously Sized Secondary Bedrooms! Carrier 16 SEER Air Conditioning System, Tankless Water Heater, Built-In Home Automation System Controlled from Single App, Great Appliance Package, Sprinkler System, & Covered Patio Included - WOW! Fantastic Community with Pool, Park, Trails, & Elementary School in the Subdivision! Estimated Completion - October 2024.
- Type:
- Single Family
- Sq.Ft.:
- 1,750
- Status:
- Active
- Beds:
- 4
- Year built:
- 2024
- Baths:
- 2.00
- MLS#:
- 7045400
- Subdivision:
- Harrington Trails
ADDITIONAL INFORMATION
FABULOUS NEW D.R. HORTON BUILT 1 STORY 4 BEDROOM IN HARRINGTON TRAILS! NOW READY FOR MOVE-IN! Our Most Popular Plan Offered! Front Entry Foyer Leads to Grand Family Room, Open Island Kitchen, & Spacious Dining Area! Graciously Sized Primary Suite Features Great Bath with Large Shower & Big Walk-In Closet! Generously Sized Secondary Bedrooms! Convenient Indoor Utility Room! Covered Patio & Sprinkler System Included! Tankless Water Heater, Built-In Home Automation System Controlled from Single App, & Great Appliance Package! Washer, Dryer, & Refrigerator Included! Awesome Community with Pool, Park, Trails, & Elementary School in Subdivision! MOVE-IN READY!
- Type:
- Single Family
- Sq.Ft.:
- 2,336
- Status:
- Active
- Beds:
- 4
- Year built:
- 2024
- Baths:
- 3.00
- MLS#:
- 58661170
- Subdivision:
- The Trails
ADDITIONAL INFORMATION
Welcome to your new sanctuary in The Trails community, where modern comfort meets the serenity of nature. This spacious home welcomes you with 4 bedrooms, 3 full bathrooms, and a versatile study, providing ample space for your family to thrive. Indulge in the cozy charm of the primary bedroomâ??s bow windows, flooding the space with natural light and offering a tranquil retreat. Step outside onto the covered patio, where you can relax and entertain while enjoying the peaceful ambiance of your surroundings with no rear neighbors. Â Enjoy the beautiful amenities by taking a dip in the refreshing pool, let the kids splash and play in the splash pad, or enjoy leisurely walks along the miles of winding trails. Experience the perfect balance of modern living and outdoor adventure in your new home at The Trails. Visit today!
$125,000
0 Athens Roman Forest, TX 77357
- Type:
- Land
- Sq.Ft.:
- n/a
- Status:
- Active
- Beds:
- n/a
- Lot size:
- 1.16 Acres
- Baths:
- MLS#:
- 92081847
- Subdivision:
- Roman Forest 01
ADDITIONAL INFORMATION
Discover the perfect canvas for your dream home on this expansive 1.1635-acre lot nestled in Roman Forest. Enjoy unparalleled convenience with swift access to Hwy 59, the Grand Parkway, and the thrilling Grand Texas Theme Park. Embrace a lifestyle of comfort and leisure with community amenities including a pool, park, and splash pad, all within reach. Located in the acclaimed New Caney ISD, this prime property offers not just a place to live, but a vibrant community to call home. Donât miss your chance to build the life youâve always envisioned in this desirable Roman Forest locale.
$50,000
- - - New Caney, TX 77357
- Type:
- Land
- Sq.Ft.:
- n/a
- Status:
- Active
- Beds:
- n/a
- Lot size:
- 0.46 Acres
- Baths:
- MLS#:
- 12632891
- Subdivision:
- Woodway Forest 02
ADDITIONAL INFORMATION
This lot is in an undeveloped neighborhood. Great lot in growing location for an investment or to build your house on. Approximately 30 minutes to Downtown Houston. Please verify utilities, restrictions and lot dimensions.
$699,900
0 Loop 494 New Caney, TX 77357
- Type:
- Land
- Sq.Ft.:
- n/a
- Status:
- Active
- Beds:
- n/a
- Lot size:
- 4.74 Acres
- Baths:
- MLS#:
- 43194191
- Subdivision:
- Cartwright Thos
ADDITIONAL INFORMATION
Great location in the heart of New Caney, Approx 4.7023 Acres, Approx 266' Freeway Frontage on Loop 494, Convenient to 59 & 99. New Caney ISD, Ideal Retail, Multi-Family or Commercial/Industrial Use.
- Type:
- Land
- Sq.Ft.:
- n/a
- Status:
- Active
- Beds:
- n/a
- Lot size:
- 0.71 Acres
- Baths:
- MLS#:
- 97364207
- Subdivision:
- Roman Forest 03
ADDITIONAL INFORMATION
Experience the ideal blend of serene living and community charm with this 0.71 acre residential corner lot in Roman Forest. Within a deed-restricted, yet HOA-free area, it's a canvas for your dream home. This location offers quick access to Hwy 59 and the 99 Grand Parkway, enhancing lifestyle convenience. Part of the acclaimed New Caney ISD and surrounded by community amenities like park, pool, splash-pad, this lot promises a harmonious balance between peaceful privacy and vibrant community life. A prime location for those valuing both tranquility and connection. Buyer to verify utilities.
- Type:
- Land
- Sq.Ft.:
- n/a
- Status:
- Active
- Beds:
- n/a
- Lot size:
- 0.64 Acres
- Baths:
- MLS#:
- 88824632
- Subdivision:
- Roman Forest 03
ADDITIONAL INFORMATION
Experience the ideal blend of serene living and community charm with this 0.64acre residential corner lot in Roman Forest. Within a deed-restricted, yet HOA-free area, it's a canvas for your dream home. This location offers quick access to Hwy 59 and the 99 Grand Parkway, enhancing lifestyle convenience. Part of the acclaimed New Caney ISD and surrounded by community amenities like park, pool, splash-pad, this lot promises a harmonious balance between peaceful privacy and vibrant community life. A prime location for those valuing both tranquility and connection. Buyer to verify utilities.
| Copyright © 2024, Houston Realtors Information Service, Inc. All information provided is deemed reliable but is not guaranteed and should be independently verified. IDX information is provided exclusively for consumers' personal, non-commercial use, that it may not be used for any purpose other than to identify prospective properties consumers may be interested in purchasing. |
New Caney Real Estate
The median home value in New Caney, TX is $292,700. This is lower than the county median home value of $348,700. The national median home value is $338,100. The average price of homes sold in New Caney, TX is $292,700. Approximately 65.14% of New Caney homes are owned, compared to 20.4% rented, while 14.46% are vacant. New Caney real estate listings include condos, townhomes, and single family homes for sale. Commercial properties are also available. If you see a property you’re interested in, contact a New Caney real estate agent to arrange a tour today!
New Caney, Texas 77357 has a population of 24,334. New Caney 77357 is less family-centric than the surrounding county with 33.37% of the households containing married families with children. The county average for households married with children is 38.67%.
The median household income in New Caney, Texas 77357 is $72,093. The median household income for the surrounding county is $88,597 compared to the national median of $69,021. The median age of people living in New Caney 77357 is 30.9 years.
New Caney Weather
The average high temperature in July is 92.9 degrees, with an average low temperature in January of 40.7 degrees. The average rainfall is approximately 52.6 inches per year, with 0 inches of snow per year.
