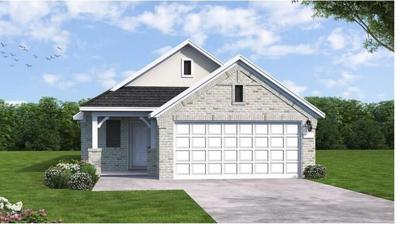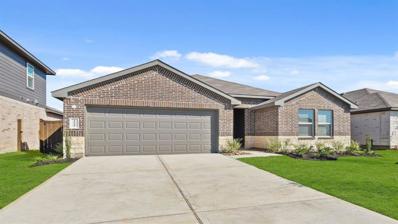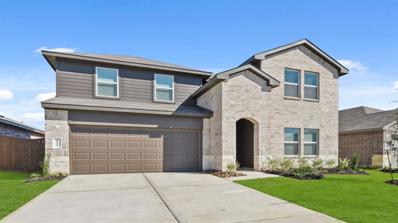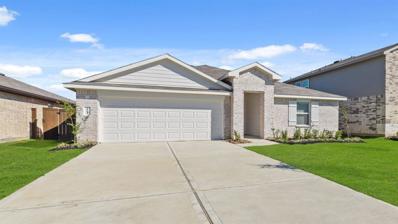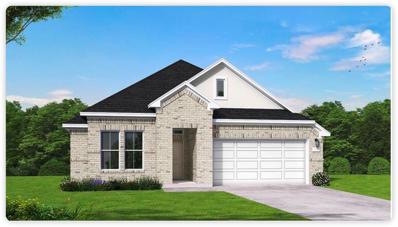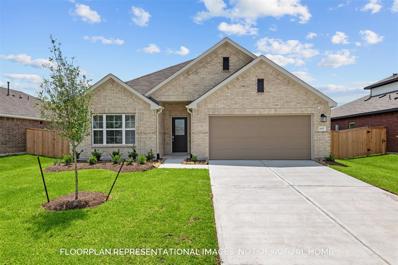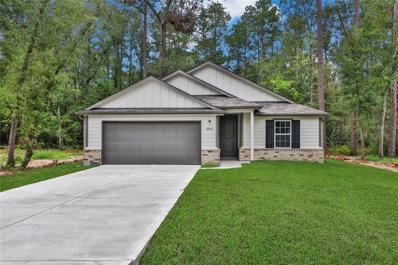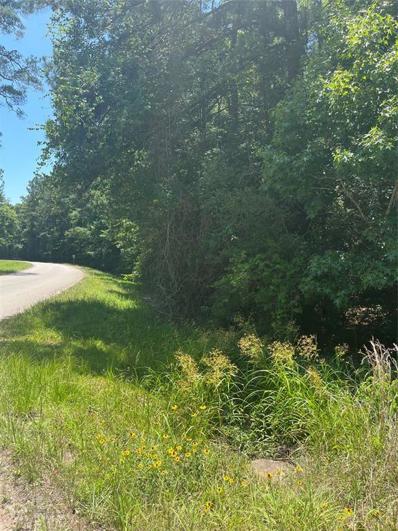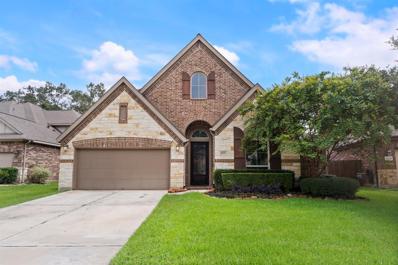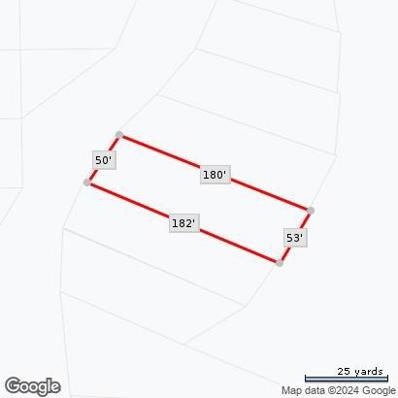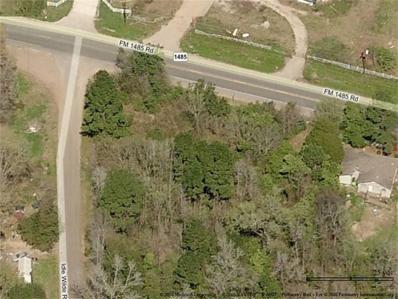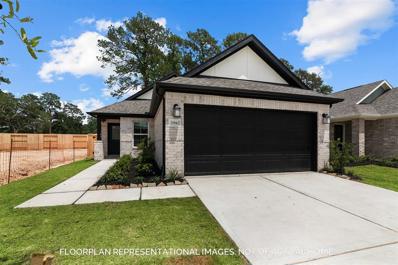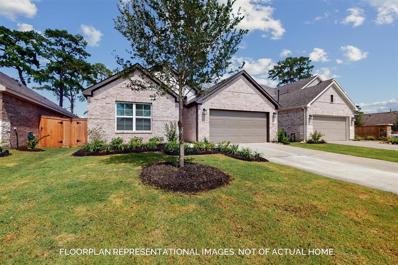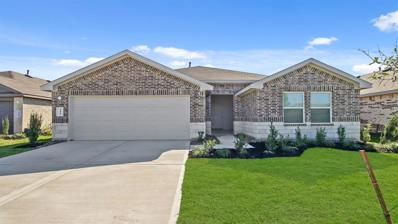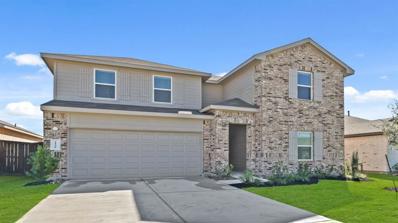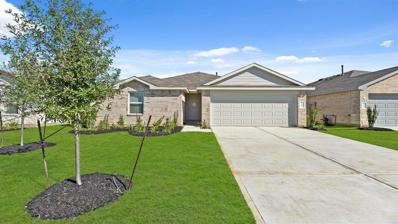New Caney TX Homes for Rent
- Type:
- Single Family
- Sq.Ft.:
- 1,451
- Status:
- Active
- Beds:
- 3
- Lot size:
- 0.12 Acres
- Year built:
- 2022
- Baths:
- 2.00
- MLS#:
- 75449910
- Subdivision:
- Harrington Trails 05b
ADDITIONAL INFORMATION
Welcome to this charming 3 bed, 2 bath D.R Horton home in Harrington Trails. Enjoy community amenities like trails, rec center, splash pad, pool, and on-site elementary school. The open layout features a gourmet island kitchen with walk-in pantry. Relax on the covered patio in the spacious backyard with no rear neighbors. Refrigerator, fireplace, and security system included. This home is a must-see!
- Type:
- Single Family
- Sq.Ft.:
- 4,500
- Status:
- Active
- Beds:
- 4
- Lot size:
- 6.26 Acres
- Year built:
- 1970
- Baths:
- 2.10
- MLS#:
- 27972898
- Subdivision:
- New Caney Heights 01
ADDITIONAL INFORMATION
6.25 +/- unrestricted acres with dual entrances on separate streets, under 0.3 miles from The Grand Parkway/99. Wooded with some fencing, entry gate, detached garage, open barn/storage, private water well, and septic. The home is livable but requires updates and repairs. Ideal for commercial, residential, or mixed-use development.
- Type:
- Single Family
- Sq.Ft.:
- 1,700
- Status:
- Active
- Beds:
- 2
- Baths:
- 2.00
- MLS#:
- 49921615
- Subdivision:
- The Trails
ADDITIONAL INFORMATION
This beautiful 1-story home boasts an open-concept design that you will adore! Walking into the home, you will enjoy how the foyer opens into a hallway that leads to the heart of the home. The family room and kitchen are the center of attention and feature 42-inch upper cabinets, gorgeous granite countertops, a beautiful tile backsplash, and an ample size island perfect for the chef of the home. The primary suite is secluded at the rear of the home complete with an ensuite bathroom with an oversized shower. This home is certified Environments for Living and offers some of the highest energy features available today. Visit us today!
- Type:
- Single Family
- Sq.Ft.:
- 2,800
- Status:
- Active
- Beds:
- 5
- Year built:
- 2024
- Baths:
- 4.00
- MLS#:
- 51790422
- Subdivision:
- The Trails
ADDITIONAL INFORMATION
Westin Homes NEW Construction (Park Avenue II, Elevation D) CURRENTLY BEING BUILT. Two story. 5 bedrooms. 4 baths. Spacious island kitchen open to Informal Dining and Family Room. Primary suite with large walk-in closet and secondary bedroom on first floor. Three additional bedrooms, game room, and media room upstairs. Covered patio with 2-car garage. Welcome to The Trails where miles of path await you! Located in the northeast section of the Grand Parkway, residents will enjoy the many amenities while being close to The Woodlands and Lake Houston. Amenities include an amenity center with a resort-style pool, splash pad, event lawn, playgrounds, and gathering places. Stop by the Westin Homes sales office today to find out more about The Trails!
- Type:
- Single Family
- Sq.Ft.:
- 1,750
- Status:
- Active
- Beds:
- 4
- Year built:
- 2024
- Baths:
- 2.00
- MLS#:
- 72286587
- Subdivision:
- Harrington Trails
ADDITIONAL INFORMATION
OUTSTANDING NEW D.R. HORTON BUILT 1 STORY 4 BEDROOM IN HARRINGTON TRAILS! Most Popular Plan - Great Split Plan Layout with Lots of Natural Light! Front Entry Foyer Leads to Grand Living Area, Adjoining Dining Niche, & Delightful Island Kitchen with Corner Walk-In Pantry! Refrigerator Included! Graciously Sized Primary Suite Features Lovely Bath with Large Shower & HUGE Walk-In Closet! Spacious Secondary Bedrooms! Convenient Indoor Utility Room - Washer & Dryer Included! Tankless Water Heater, Built-In Home Automation System Controlled by Single App, Sprinkler System, & Covered Patio Included - WOW! Wonderful Community with Pool, Park, Trails, & Elementary School in the Subdivision! Estimated Completion - November 2024.
- Type:
- Single Family
- Sq.Ft.:
- 2,482
- Status:
- Active
- Beds:
- 4
- Year built:
- 2024
- Baths:
- 3.00
- MLS#:
- 35722405
- Subdivision:
- Harrington Trails
ADDITIONAL INFORMATION
AMAZING NEW D.R. HORTON BUILT 4 BEDROOM IN HARRINGTON TRAILS! Most Popular Design - Two Bedrooms & Two Full Baths Downstairs! Island Kitchen Opens to Enormous Family Room AND to Spacious Dining Area! Privately Located First Floor Primary Suite Features Lovely Bath with Large Shower & GIGANTIC Walk-In Closet! Guest Suite/Second Bedroom with Adjoining Full Bath Also Downstairs! Huge Gameroom + Two Generously Sized Secondary Bedrooms Up! Tankless Water Heater, Built-In Home Automation System Controlled from Single App, Great Appliance Package, Sprinkler System, & Covered Patio Included! Great Community with Pool, Park, Trails, & Elementary School in Subdivision! Estimated Completion - November 2024.
- Type:
- Single Family
- Sq.Ft.:
- 1,796
- Status:
- Active
- Beds:
- 4
- Year built:
- 2024
- Baths:
- 2.00
- MLS#:
- 61047882
- Subdivision:
- Harrington Trails
ADDITIONAL INFORMATION
INCREDIBLE NEW D.R. HORTON BUILT 1 STORY 4 BEDROOM IN HARRINGTON TRAILS! Most Popular Layout! Sought-After Split Plan Design! Impressive Extended Foyer Leads to Island Kitchen with Corner Walk-In Pantry, Spacious Dining Area, & Grand Living Room! Lots of Open Space Here! Graciously Sized Primary Suite Offers Lovely Bath with Large Shower & ENORMOUS Walk-In Closet! Spacious Secondary Bedrooms! Convenient Indoor Utility Room! Tankless Water Heater, Built-In Home Automation System, & Covered Patio Included! Awesome Community with Pool, Park, Trails, & Elementary School in the Subdivision! Estimated Completion - October 2024.
Open House:
Saturday, 11/30 11:00-5:00PM
- Type:
- Single Family
- Sq.Ft.:
- 2,337
- Status:
- Active
- Beds:
- 4
- Year built:
- 2024
- Baths:
- 3.00
- MLS#:
- 38633055
- Subdivision:
- The Trails
ADDITIONAL INFORMATION
The Harrison - Welcome to your dream home in The Trails! This magnificent 4-bedroom, 3-bathroom residence features a spacious study and an open-concept kitchen that seamlessly connects to the dining and family living areas, bathing the space in natural light. The primary bedroom is a serene retreat with elegant bow windows, offering a cozy nook for relaxation. The en-suite bathroom is designed for modern living, featuring a sleek, shower-only design and two expansive walk-in closets, providing ample storage. This home is beautifully bricked on all sides, ensuring both charm and durability. Enjoy lush, green lawns with the convenience of sprinkler systems installed in both the front and back yards, making maintenance a breeze. Experience the perfect combination of luxury, comfort, and practicality in this exceptional home at The Trails. Donâ??t miss the chance to make it yours!
- Type:
- Single Family
- Sq.Ft.:
- 2,230
- Status:
- Active
- Beds:
- 4
- Year built:
- 2024
- Baths:
- 3.00
- MLS#:
- 31290093
- Subdivision:
- The Trails
ADDITIONAL INFORMATION
The Wingate - Youâ??ll love this stunning 2-story home in the brand new community The Trails. This 4 bedroom, 3 bath property features 19 foot ceilings in your family room, and an open concept living/dining space. Create chef-inspired cuisines in the beautiful, spacious kitchen with granite countertops, and a tile backsplash  There are 2 bedrooms/2 full baths on the first floor. Upstairs you will find a large game room, 2 bedrooms and 1 full bath. Relax in your primary bath with double sinks and a large shower. All bathrooms feature marble countertops. The covered patio allows you to relax outside or host neighborhood barbeques and enjoy your pool sized yard!  This home is certified Environments for Living and offers some of the highest energy features available today. Come and visit this beautiful home today
- Type:
- Single Family
- Sq.Ft.:
- 1,485
- Status:
- Active
- Beds:
- 3
- Year built:
- 2024
- Baths:
- 2.00
- MLS#:
- 93360231
- Subdivision:
- Pinewood At Grand Texas
ADDITIONAL INFORMATION
A stunning new development in New Caney. The Azalea plan is a modern 3-bedroom, 2-bathroom, and 2-car garage home built by M/I Homes, currently under construction and set to be completed in August. The open floor plan connects the living room, dining area, and kitchen seamlessly. The kitchen features sleek countertops, modern appliances, and ample cabinet space. This single-story home spans 1,485 sq. ft. and includes 3 bedrooms, an owner's bedroom with an en-suite bathroom, a luxurious walk-in shower, a dual sink vanity, and a soaking tub. Additionally, there are 2 more bedrooms that can be used for guests, children, or a home office, providing versatility to suit your needs. Outside is a covered patio in the backyard for those lovely, cool, peaceful mornings and evenings. The property is located in the tranquil neighborhood of Lone Star Landing, offering easy access to local amenities, schools, parks, and highways. Don't hesitate to contact us to schedule a private showing.!
- Type:
- Single Family
- Sq.Ft.:
- 2,246
- Status:
- Active
- Beds:
- 4
- Year built:
- 2024
- Baths:
- 3.00
- MLS#:
- 7684648
- Subdivision:
- Pinewood At Grand Texas
ADDITIONAL INFORMATION
new development in New Caney in the Pinewood at Grand Texas Community! The Balboa Plan! This stunning home boasts a modern design and meticulous attention to detail that sets it apart. Whether you're settling in for a cozy night or entertaining guests, this space is flexible enough to suit your every need. The split-bedroom plan is particularly noteworthy, providing children or guests with a comfortable and private space. With three spacious secondary bedrooms, your family will have plenty of room to grow. The owner's bedroom is a true oasis, featuring ample natural light and a serene layout perfect for unwinding after a long day. The en-suite bathroom is the epitome of luxury, with elegant fixtures and finishes that will make you feel pampered whenever you step inside. This home has an added den that can be the secondary living room or entertainment space. Ready to learn more about the Balboa plan? Contact us today!
- Type:
- Single Family
- Sq.Ft.:
- 1,872
- Status:
- Active
- Beds:
- 4
- Year built:
- 2024
- Baths:
- 2.00
- MLS#:
- 29887331
- Subdivision:
- Pinewood At Grand Texas
ADDITIONAL INFORMATION
New Build in New Caney! Introducing the Moscoso - a spacious home with 4 bedrooms and 2 full bathrooms, covering 1,872 square feet. The open-concept floorplan showcases a beautiful kitchen with an oversized island, walk-in pantry, and dining room. The secondary bedrooms offer access to a shared hall bathroom. The owner's retreat is a serene oasis with a large walk-in closet and sloped ceiling, providing ample natural light. The owner's suite also features a bay window, creating extra space for a cozy reading nook. The private owner's bathroom resembles a spa, with a deluxe bath featuring a soaking tub and a separate shower. If you enjoy quiet evenings outdoors or entertaining, you'll love the convenience of the covered patio. If you have any questions or want to book a Moscoso plan tour, please get in touch with us today!
- Type:
- Single Family
- Sq.Ft.:
- 2,035
- Status:
- Active
- Beds:
- 4
- Year built:
- 2024
- Baths:
- 2.00
- MLS#:
- 56964152
- Subdivision:
- Porters Mill
ADDITIONAL INFORMATION
DYNAMITE NEW D.R. HORTON BUILT 1 STORY 4 BEDROOM IN PORTERS MILL! Chef's Dream Kitchen: HUGE Island, Ample Cabinet Space, Quartz Counters, Shaker Cabinetry, Stainless Appliances (Including Gas Range), & Large Farmhouse Sink! Opens to Spacious Dining Area & Adjoining Living Room! Privately Located King-Sized Primary Suite Features Lovely Garden Bath with Dual Sinks, Separate Tub & Shower, & ENORMOUS Walk-In Closet! Generously Sized Secondary Bedrooms! Large Indoor Utility Room! Incredible Features Throughout: Smart Home System, LED Can Lighting, Vinyl Plank Wood-Look Flooring, Covered Patio, Garage Door Opener, Sprinkler System, Full Sod, Tankless Water Heater, PLUS MORE! Beautiful Community with Pavilion, Playground, & Pool! Zoned to New Caney ISD! Easy Access to the Grand Parkway & Highway 59! Estimated Completion - August/September 2024.
- Type:
- Single Family
- Sq.Ft.:
- 1,415
- Status:
- Active
- Beds:
- 3
- Year built:
- 2024
- Baths:
- 2.00
- MLS#:
- 89709399
- Subdivision:
- Porters Mill
ADDITIONAL INFORMATION
REMARKABLE NEW D.R. HORTON BUILT 1 STORY IN PORTERS MILL! Sought-After Split Plan Design! Impressive Foyer Leads to Grand Living Area, Gourmet Island Kitchen with Shaker Cabinetry, Quartz Countertops, & Stainless Appliances, & Spacious Dining Niche! Privately Located Primary Suite Features Lovely Bath with Separate Tub & Shower AND Big Walk-In Closet! Generously Sized Secondary Bedrooms - Both with Walk-In Closets! Convenient Indoor Utility Room with Direct Garage Access! So Many Incredible Features: Smart Home System, LED Can Lighting, Vinyl Plank Wood-Look Flooring, Covered Patio, Garage Door Opener, Sprinkler System, Full Sod, Tankless Water Heater, & More! Beautiful Community with Pavilion, Playground, & Pool! New Caney ISD! Easy Access to Highway 59 and the Grand Parkway! Estimated Completion - August/September 2024.
- Type:
- Single Family
- Sq.Ft.:
- 1,796
- Status:
- Active
- Beds:
- 4
- Year built:
- 2024
- Baths:
- 2.00
- MLS#:
- 41869000
- Subdivision:
- Porters Mill
ADDITIONAL INFORMATION
AMAZING NEW D.R. HORTON BUILT 1 STORY 4 BEDROOM IN PORTERS MILL! Popular Split Plan Design! Great Use of Natural Light Throughout! Chef's Delight Island Kitchen Features Shaker Cabinetry, Quartz Countertops, Stainless Appliances (Including Gas Range/Stove), & Large Farmhouse-Style Sink - And is Open to Spacious Dining Area AND Supersized Living Room! Privately Located Primary Suite Offers Great Bath with Separate Tub & Shower and Large Walk-In Closet! Generously Sized Secondary Bedrooms! Convenient Indoor Utility Room! Tons of Incredible Features: Smart Home System, LED Can Lighting, Vinyl Plank Wood-Look Flooring, Garage Door Opener, Sprinkler System, Full Sod, Tankless Water Heater, PLUS MORE! Beautiful Community with Pavilion, Playground, & Pool! New Caney ISD! Easy Access to Highway 59 & the Grand Parkway! Estimated Completion - August/September 2024.
Open House:
Friday, 11/29 12:00-4:00PM
- Type:
- Single Family
- Sq.Ft.:
- 1,600
- Status:
- Active
- Beds:
- 4
- Lot size:
- 0.47 Acres
- Year built:
- 2024
- Baths:
- 2.00
- MLS#:
- 24742301
- Subdivision:
- Roman Forest
ADDITIONAL INFORMATION
WELCOME HOME to Roman Forest!! Located in a peaceful country setting but yet just minutes from many local attractions. BIG RIVERS WATERPARK, Ipes Sports Park, Sam Houston Natural Forest, Lake Houston, and VALLEY RANCH TOWN CENTER! MOVE-IN READY OPPORTUNITY is located on nearly 1/2 ACRE LOT and featuring 4 beds, 2 baths. Loaded w/ stunning features -- GRANITE kitchen w/ 42" wood cabinetry that opens to dining and family room. Vinyl plank wood flooring in main living, high ceilings, ceramic tile in all wet areas and entry. Private primary retreat w/ split vanities, oversized shower w/ tile surround, chrome fixtures, 42" mirrors, and walk-in closet. Added energy features -- LED lighting, Low-E windows, 15 SEER HVAC, water conserving toilets, and so much more. CNO HOA and LOW TAXES!!!
$120,000
Appian Way Roman Forest, TX 77357
- Type:
- Land
- Sq.Ft.:
- n/a
- Status:
- Active
- Beds:
- n/a
- Lot size:
- 0.72 Acres
- Baths:
- MLS#:
- 43661683
- Subdivision:
- Roman Forest 03
ADDITIONAL INFORMATION
Don't miss out on the chance to be a part of the thriving Roman Forest community, just moments away from the exciting Grand, TX amusement area with Big River Waterpark & Adventures. This corner lot at Appian Way and Galaxy is a prime location waiting for you to build your dream home. Please note that mobile homes are not permitted and that utilities are not currently available on this lot. Roman Forest City ordinances and restrictions apply, so be sure to verify all information before making your purchase.
- Type:
- Single Family
- Sq.Ft.:
- 3,072
- Status:
- Active
- Beds:
- 4
- Lot size:
- 0.18 Acres
- Year built:
- 2014
- Baths:
- 3.10
- MLS#:
- 33903962
- Subdivision:
- Tavola 03
ADDITIONAL INFORMATION
Welcome home to 18821 Swansea Creek! This beauty is located in the master planned community of Tavola. This 4-bedroom, 3.5 half bathroom home with a study is charming and has many extras inside and out. Upon entering notice no carpet throughout the main living area, along with large windows throughout the home creating an abundance of natural lighting. Whether enjoying the patio, spacious floor plan, or the pool, this home is perfect for any entertainer. Complete with surround sound throughout the house. The community has many amenities to offer, ranging from a park and walking trails to the recreation center. With less than a 10-minute drive to shopping, entertainment, and fun, this home's location is hard to beat! Zoned to New Caney ISD, this gorgeous home has endless possibilities and wonât disappoint. Call this house âhomeâ today!
- Type:
- Land
- Sq.Ft.:
- n/a
- Status:
- Active
- Beds:
- n/a
- Lot size:
- 0.22 Acres
- Baths:
- MLS#:
- 75250311
- Subdivision:
- Idle Wild U/R
ADDITIONAL INFORMATION
871b 50x185 9500 sq ft
- Type:
- Land
- Sq.Ft.:
- n/a
- Status:
- Active
- Beds:
- n/a
- Baths:
- MLS#:
- 63134598
- Subdivision:
- Idle Glen
ADDITIONAL INFORMATION
- Type:
- Single Family
- Sq.Ft.:
- 1,330
- Status:
- Active
- Beds:
- 3
- Year built:
- 2024
- Baths:
- 2.00
- MLS#:
- 47189388
- Subdivision:
- Pinewood At Grand Texas
ADDITIONAL INFORMATION
Introducing the Primrose: This home has a 3-bedroom, 2-full bathroom home in New Caney,TX, in the Pinewood at Grand Texas community. This home boasts an open-concept living space that seamlessly merges the family room, dining area, and kitchen, creating an ideal setting for entertainment and relaxation. The kitchen has opulent granite countertops and ample cabinets, making meal preparation effortless. For additional entertainment space, the covered patio is the perfect venue for outdoor gatherings. Indulge in the ultimate comfort of the owner's suite, accessed through a private entry off the family room. The owner's bedroom maximizes space and natural light with a bay window, while the spa-like bath retreat features a walk-in shower and a large walk-in closet, providing ample storage for all your belongings. Contact us now to discover more about this exceptional home and make it yours today!
- Type:
- Single Family
- Sq.Ft.:
- 2,069
- Status:
- Active
- Beds:
- 4
- Year built:
- 2024
- Baths:
- 3.00
- MLS#:
- 35592963
- Subdivision:
- Pinewood At Grand Texas
ADDITIONAL INFORMATION
New Build in New Caney! This beautiful home is the Pizarro plan, featuring 4 bedrooms, 3 baths, and 2069 sq ft. It boasts a stunning open-concept layout, a warm and inviting interior, and high, sloped ceilings, making it perfect for entertaining. The spacious living areas, including the kitchen, dining, and family room, are great for gatherings of all sizes. The foyer leads to three additional bedrooms and bathrooms, while the flex room is perfect for a home office. The owner's suite features a bay window with ample space and natural lighting. The owner's bathroom is a luxurious space to enjoy and relax, complete with a walk-in shower, double sink, and an enclosed toilet room. The covered patio is perfect for enjoying your private backyard. Don't miss out on this amazing opportunity! Contact us today to schedule a viewing!
- Type:
- Single Family
- Sq.Ft.:
- 1,750
- Status:
- Active
- Beds:
- 4
- Year built:
- 2024
- Baths:
- 2.00
- MLS#:
- 98478572
- Subdivision:
- Harrington Trails
ADDITIONAL INFORMATION
AWESOME NEW D.R. HORTON BUILT 1 STORY 4 BEDROOM IN HARRINGTON TRAILS! NOW READY FOR MOVE-IN! Most Popular Plan - Great Split Plan Layout with Lots of Natural Light! Front Entry Foyer Leads to Grand Living Area, Adjoining Dining Niche, & Delightful Island Kitchen with Corner Walk-In Pantry! Refrigerator Included! Graciously Sized Primary Suite Features Lovely Bath with Large Shower & HUGE Walk-In Closet! Spacious Secondary Bedrooms! Convenient Indoor Utility Room - Washer & Dryer Included! Tankless Water Heater, Built-In Home Automation System Controlled by Single App, Sprinkler System, & Covered Patio Included - WOW! Wonderful Community with Pool, Park, Trails, & Elementary School in the Subdivision! MOVE-IN READY!
- Type:
- Single Family
- Sq.Ft.:
- 2,482
- Status:
- Active
- Beds:
- 4
- Year built:
- 2024
- Baths:
- 3.00
- MLS#:
- 96035001
- Subdivision:
- Harrington Trails
ADDITIONAL INFORMATION
FABULOUS NEW D.R. HORTON BUILT 4 BEDROOM IN HARRINGTON TRAILS! Most Popular Two-Story Plan Offered! Sought-After Interior Layout with Two Bedrooms & Two Full Baths Downstairs! Chef's Dream Island Kitchen Opens to Spacious Dining Area AND to Supersized Living Room! Privately Located First Floor Primary Suite Features Lovely Bath with Large Shower & GIGANTIC Walk-In Closet! Guest Suite/Second Bedroom with Adjoining Full Bath Also Downstairs! Versatile Gameroom + Two Generously Sized Secondary Bedrooms Up! Tankless Water Heater, Built-In Home Automation System Controlled from Single App, Sprinkler System, & Covered Patio Included - WOW! Great Community with Pool, Park, Trails, & Elementary School in the Subdivision! Estimated Completion - October 2024.
- Type:
- Single Family
- Sq.Ft.:
- 1,415
- Status:
- Active
- Beds:
- 3
- Year built:
- 2024
- Baths:
- 2.00
- MLS#:
- 58638358
- Subdivision:
- Harrington Trails
ADDITIONAL INFORMATION
UNBELIEVABLE NEW D.R. HORTON BUILT 1 STORY IN HARRINGTON TRAILS! FANTASTIC $$ PRICE $$! READY FOR MOVE-IN! Sought-After Split Plan Layout! Impressive Foyer Leads to Wonderful Island Kitchen with Large Corner Pantry & Lots of Cabinetry, Light & Bright Dining Area, & Supersized Living Room! Privately Located Primary Suite Offers Great Bath with Large Shower & Big Walk-In Closet! Generously Sized Secondary Bedrooms - Both with Walk-In Closets! Pretty Guest Bath with Tub/Shower Combo! Convenient Indoor Utility Room with Direct Garage Access! Covered Patio Included! Awesome Community with Pool, Park, Trails, & Elementary School in Subdivision! MOVE-IN READY!
| Copyright © 2024, Houston Realtors Information Service, Inc. All information provided is deemed reliable but is not guaranteed and should be independently verified. IDX information is provided exclusively for consumers' personal, non-commercial use, that it may not be used for any purpose other than to identify prospective properties consumers may be interested in purchasing. |
New Caney Real Estate
The median home value in New Caney, TX is $292,700. This is lower than the county median home value of $348,700. The national median home value is $338,100. The average price of homes sold in New Caney, TX is $292,700. Approximately 65.14% of New Caney homes are owned, compared to 20.4% rented, while 14.46% are vacant. New Caney real estate listings include condos, townhomes, and single family homes for sale. Commercial properties are also available. If you see a property you’re interested in, contact a New Caney real estate agent to arrange a tour today!
New Caney, Texas 77357 has a population of 24,334. New Caney 77357 is less family-centric than the surrounding county with 33.37% of the households containing married families with children. The county average for households married with children is 38.67%.
The median household income in New Caney, Texas 77357 is $72,093. The median household income for the surrounding county is $88,597 compared to the national median of $69,021. The median age of people living in New Caney 77357 is 30.9 years.
New Caney Weather
The average high temperature in July is 92.9 degrees, with an average low temperature in January of 40.7 degrees. The average rainfall is approximately 52.6 inches per year, with 0 inches of snow per year.


