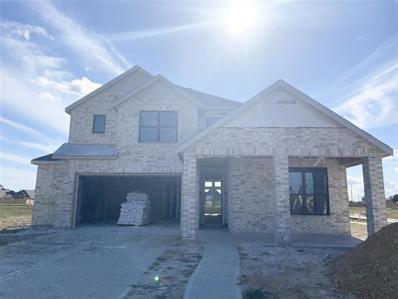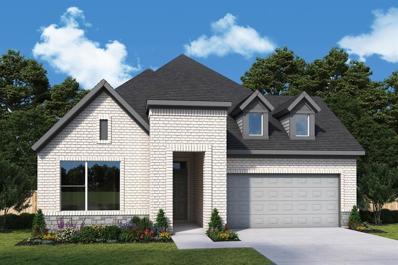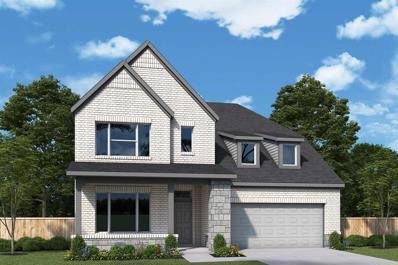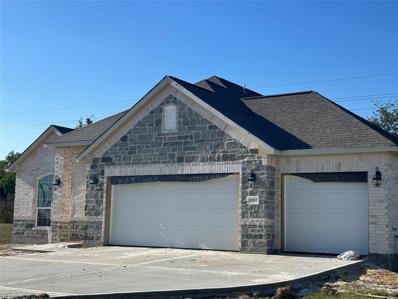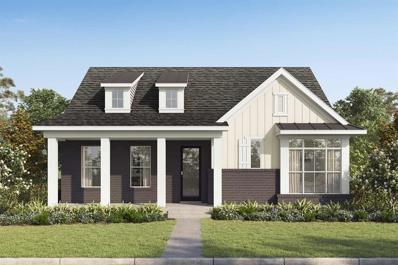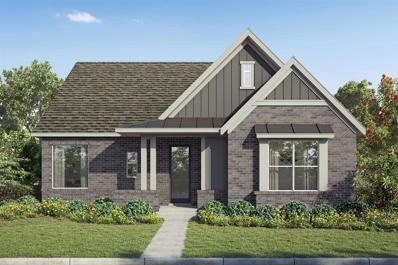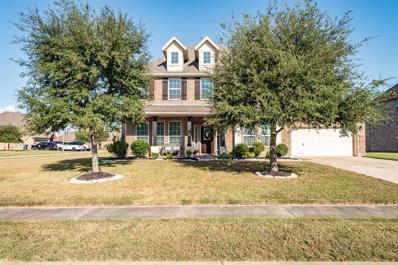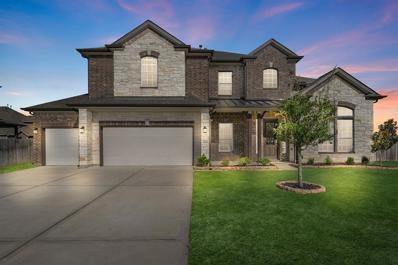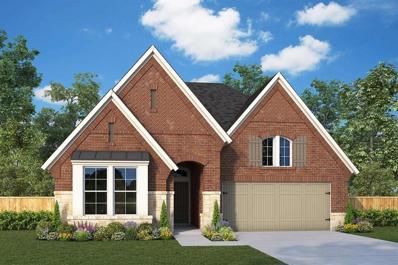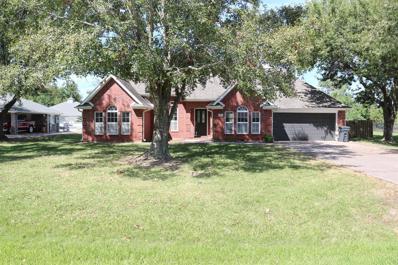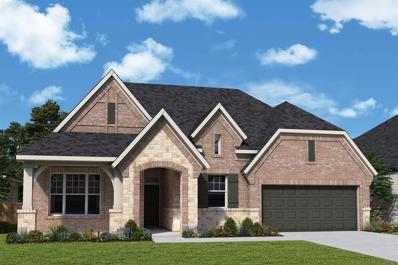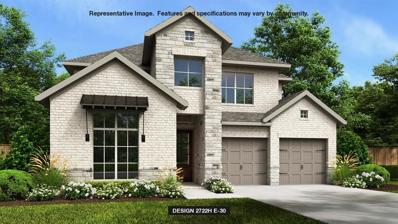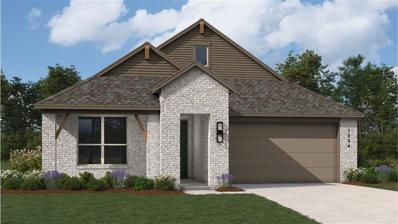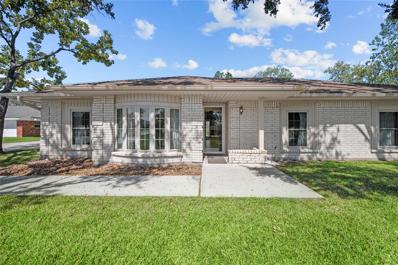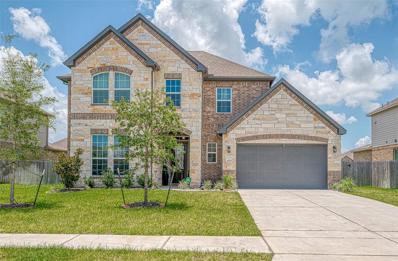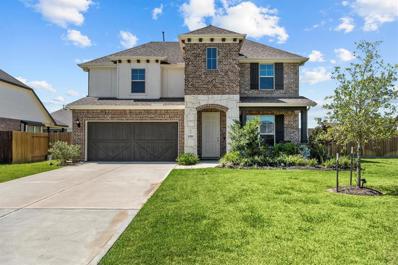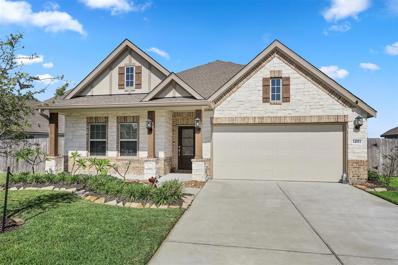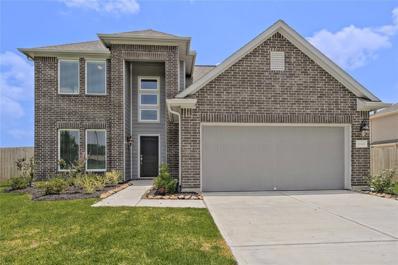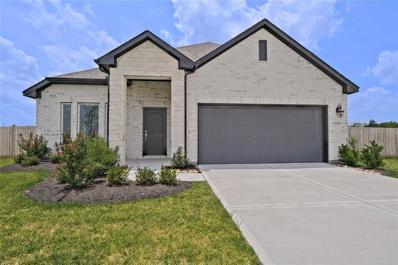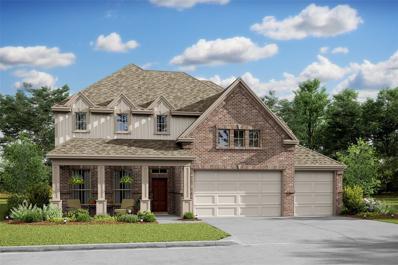Mont Belvieu TX Homes for Rent
- Type:
- Single Family
- Sq.Ft.:
- 1,996
- Status:
- Active
- Beds:
- 3
- Baths:
- 2.00
- MLS#:
- 64621366
- Subdivision:
- Riceland
ADDITIONAL INFORMATION
Home office with French doors set at spacious entry with 13-foot ceiling. Open family room with a wood mantel fireplace flow into inviting kitchen and dining area. Large windows throughout. Kitchen features generous island with built-in seating space. Private primary suite includes bedroom with four large windows. Double doors lead to primary bath with dual vanities, garden tub, separate glass-enclosed shower and large walk-in closet. Extended covered backyard patio. Mud room leads to two-car garage.
- Type:
- Single Family
- Sq.Ft.:
- 2,564
- Status:
- Active
- Beds:
- 4
- Year built:
- 2024
- Baths:
- 3.00
- MLS#:
- 13601944
- Subdivision:
- Riceland
ADDITIONAL INFORMATION
Introducing the Nicklaus by Chesmar Homes! This stunning one-story home features 4 bedrooms, 3 bathrooms, and a versatile game room with double doors, ideal for a private guest suite. The expansive family room flows into a chef's kitchen, complete with granite countertops, matte black cabinets, an oversized island, and a buffet barâ??perfect for gatherings. Beautiful, tiled floors enhance the homeâ??s modern appeal. The primary suite boasts vaulted ceilings and a luxurious bath with dual sinks, a vanity area, a soaking tub, and a walk-in shower. Relax on the front porch overlooking beautiful greenspace. Note: The home is under construction; photos are representative and may not reflect the actual home. For more information, contact Chesmar Homes in Riceland. Estimated completion is March 2025.
- Type:
- Single Family
- Sq.Ft.:
- 3,352
- Status:
- Active
- Beds:
- 4
- Lot size:
- 0.21 Acres
- Year built:
- 2016
- Baths:
- 3.10
- MLS#:
- 6213458
- Subdivision:
- Brookstone Sub Sec 3
ADDITIONAL INFORMATION
This stunning 4-bedroom, 3.5-bathroom home with a 3-car garage invites relaxation and is perfect for year-round entertaining. Stately curb appeal is enhanced by triple dormer windows and a stone-accented covered porch entry. The open-concept layout flows seamlessly between the expansive family room and gourmet kitchen, with stylish yet neutral colors and decor. Abundant natural light flows from the stacked windows in the dramatic family room with cozy fireplace. Upstairs, two spacious bedrooms are served by a Jack-and-Jill bathroom, while a third bedroom and full bath is separated from the others by a large game room, offering ample space and privacy. The backyard is a true retreat, featuring a covered patio and elevated deck ideal for outdoor lounging, backing up to peaceful, open space with no rear neighbors. Located close to popular dining spots, entertainment, and within the esteemed Barbers Hill school district, this home perfectly blends comfort, elegance, and convenience.
- Type:
- Single Family
- Sq.Ft.:
- 2,582
- Status:
- Active
- Beds:
- 4
- Year built:
- 2024
- Baths:
- 3.10
- MLS#:
- 62482517
- Subdivision:
- Riceland
ADDITIONAL INFORMATION
MLS# 62482517 - Built by Highland Homes - December completion! ~ The Bernini is our large two-story brick home on a beautiful community homesite. The entry welcomes you in with high ceilings & connects to the gorgeous open dining room, kitchen & family room. The white kitchen cabinets with gray island make a statement. The quartz countertops, stainless built-in appliances & large single basin sink are impressive features. Light wood look flooring throughout the main living areas. The spacious primary bedroom features a spa-like bathroom with a freestanding tub & beautifully tiled shower. Upstairs the open loft connects two bedrooms with walk-in closet & Jack-n-Jill bath. Covered outdoor living, 8-foot doors throughout the first floor, tankless water heater system, full sod yard & sprinkler system. Close proximity to the schools, dining, shopping, recreation center & golf course. SOME PHOTOS ARE REPRESENTATIVE - HOME UNDER CONSTRUCTION NOW.
- Type:
- Single Family
- Sq.Ft.:
- 2,448
- Status:
- Active
- Beds:
- 3
- Year built:
- 2024
- Baths:
- 2.10
- MLS#:
- 11421327
- Subdivision:
- Riceland
ADDITIONAL INFORMATION
Stunning Danbridge floorplan by David Weekley Homes! Calling all entertainers, this home lives large. The spacious kitchen, family, and dining are perfect for Super Bowl Sundays, holiday dinners and everything in between. As you admire the beautiful interior design elements, you'll also note the impressive Super Shower at Owner's Bath, as well as the beautiful fireplace at family room. Schedule your appointment to take a tour, and to learn more about our conditioned attics and 3 Year Energy Guarantee backed by Environments for Living!
- Type:
- Single Family
- Sq.Ft.:
- 3,186
- Status:
- Active
- Beds:
- 5
- Year built:
- 2024
- Baths:
- 4.10
- MLS#:
- 25776602
- Subdivision:
- Riceland
ADDITIONAL INFORMATION
Incredible 5 bedroom, 4.5 bath floorplan in Mont Belvieu's premier master planned community! Impressive line up of designer finishes throughout this flexible floorplan, including a stunning chef's kitchen with spacious island, walk-in pantry and so much more. Enjoy storage galore and an impressive mudroom at garage entry. Beautiful homesite with no rear neighbor. Don't miss this one! Schedule your appointment to learn more today! And, don't forget to ask about our guaranteed heating and cooling usage for three years with our Environments for Living program plus our conditioned attics!
- Type:
- Single Family
- Sq.Ft.:
- 2,070
- Status:
- Active
- Beds:
- 4
- Year built:
- 2024
- Baths:
- 2.00
- MLS#:
- 85962856
- Subdivision:
- Country Creek
ADDITIONAL INFORMATION
This open concept 4-bedroom home includes a study and gray cabinets, granite countertops in kitchen with marble counters in bathroom Also includes a 3-car garage that has bay door on backside. ÂAdditional Coach light at third car garage makes for extra lighting outside. Carpet only located in bedrooms. lot size is 80x145.
- Type:
- Single Family
- Sq.Ft.:
- 2,976
- Status:
- Active
- Beds:
- 4
- Year built:
- 2024
- Baths:
- 3.00
- MLS#:
- 91585950
- Subdivision:
- Riceland
ADDITIONAL INFORMATION
Picture perfect model floorplan with amazing garage retreat, which makes the ideal guest or mother-in-law suite, complete with full kitchen. Inside the main home, you'll enjoy each incredible attribute of the Crowson floorplan with beautiful finishes, a chef's kitchen, spacious home study and so much more! Be sure to ask about our guaranteed heating and cooling usage for three years with our Environments for Living program plus our conditioned attics!
- Type:
- Single Family
- Sq.Ft.:
- 2,386
- Status:
- Active
- Beds:
- 3
- Year built:
- 2024
- Baths:
- 2.00
- MLS#:
- 12290493
- Subdivision:
- Riceland
ADDITIONAL INFORMATION
Popular model floorplan with 3-car garage and incredible charm. Â And what a location! Positioned directly across from community amenities, walkable to all that Riceland has to offer. Â Gorgeous interior finishes top to bottom, you'll certainly be impressed with the David Weekley design. Â The back patio is perfect for grilling and chilling, and enjoying your private yard. Â Schedule your appointment to learn more today! Â And, don't forget to ask about our guaranteed heating and cooling usage for three years with our Environments for Living program plus our conditioned attics!
- Type:
- Single Family
- Sq.Ft.:
- 3,847
- Status:
- Active
- Beds:
- 5
- Lot size:
- 0.38 Acres
- Year built:
- 2015
- Baths:
- 4.00
- MLS#:
- 9440015
- Subdivision:
- Wilburn Ranch
ADDITIONAL INFORMATION
This beautiful 2-story home has a great open floorplan with 2 bedrooms on the 1st floor! It's situated on a large corner lot & backs to green space with a walking trail. As you enter in the welcoming foyer, there's a formal dining room to the left (currently being used as a sitting room) & a secondary bedroom with a full bathroom to the right. The spacious living room has a warming fireplace, high ceilings & a wall of windows that provides natural light & backyard views. The living is open to the island kitchen, breakfast nook & a sunroom with access to the large covered back patio. The primary bedroom features a sitting room/study with french doors for privacy & has a bathroom with double vanities, a garden tub & a separate shower. The 2nd floor has 3 secondary bedrooms, 2 full baths & a gameroom. The oversized garage gives you extra storage space. The covered back patio is large enough to add an outdoor kitchen! It's a great place to relax & enjoy the view. New fence just installed!
- Type:
- Single Family
- Sq.Ft.:
- 3,007
- Status:
- Active
- Beds:
- 5
- Lot size:
- 0.28 Acres
- Year built:
- 2021
- Baths:
- 4.10
- MLS#:
- 10520821
- Subdivision:
- Reserve/Champions Estates Sec 2
ADDITIONAL INFORMATION
Nestled in the heart of Mont Belvieu, Texas, this rare and spacious five-bedroom, four-and-a-half-bath home offers the perfect blend of luxury and convenience. Located within the highly acclaimed Barbers Hill I.S.D., this meticulously maintained property features two generously sized downstairs bedrooms, each with its own ensuite bath, ideal for multi-generational living or guest accommodations. The home includes a large media room and game room, perfect for entertaining. Outside, enjoy the large, covered patio, complete with a stunning swimming pool, perfect for Texas summers. The three-car garage offers plenty of storage and parking. This beautiful home is centrally located near shopping, restaurants, boutiques, and a golf course, all within a well-manicured, desirable neighborhood. This is an exceptional opportunity for those seeking both comfort and convenience in a prime location.
- Type:
- Single Family
- Sq.Ft.:
- 2,609
- Status:
- Active
- Beds:
- 4
- Year built:
- 2024
- Baths:
- 3.00
- MLS#:
- 55279561
- Subdivision:
- Riceland
ADDITIONAL INFORMATION
Incredible opportunity to own a brand new David Weekley Home in Riceland! This model floorplan boasts 4 bedrooms and 3 full baths, as well as a beautiful study. Showcasing a stunning line up of interior design finishes, the open concept kitchen, family, and dining offers endless entertaining possibilities. And, the oversized 2-car garage has the perfect spot for your new golf cart. This lovely homesite offers easy access in and out of the community and does not have another neighbor behind! Schedule your appointment to tour this home today and learn all about the David Weekley difference! Guaranteed heating and cooling usage for three years with our Environments for Living Program. And, don't forget to ask about our conditioned attics.
- Type:
- Single Family
- Sq.Ft.:
- 1,912
- Status:
- Active
- Beds:
- 3
- Lot size:
- 0.48 Acres
- Year built:
- 1997
- Baths:
- 2.00
- MLS#:
- 53631598
- Subdivision:
- Crown Colony Sec 1
ADDITIONAL INFORMATION
Carpet installed in Oct. of 2024 along with fresh interior paint. Spacious bedrooms with primary bedroom opening onto cover back porch overlooking huge backyard. Back yard is fully fenced. Split floor plan with primary bedroom and two other bedrooms on opposite side of house. Nice breakfast overlooking backyard. Wood burning fireplace, dining room or office. Within walking distance to schools and shopping. BHISD schools. Home sits on almost one half acre.
- Type:
- Single Family
- Sq.Ft.:
- 2,877
- Status:
- Active
- Beds:
- 4
- Year built:
- 2024
- Baths:
- 3.00
- MLS#:
- 94515055
- Subdivision:
- Riceland 60'
ADDITIONAL INFORMATION
Prepare to live your best life in style in this brand new David Weekley Home! Step inside and be inspired by the Birkshire floorplan, an incredible layout boasting 4 bedrooms and a study with a beautiful open plan all on one level! The kitchen is truly the heart of this home with tons of countertop space, an oversized island for gathering and drumroll please--a huge walk-in pantry. This home has been designed to offer maximum storage, impeccable entertaining areas, and a dreamy Owner's Retreat complete with the Super Shower at Owner's Bath and a massive Owner's Closet. Schedule your appointment today to learn more about this home and the David Weekley difference! Guaranteed heating and cooling usage for three years with our Environments for Living program!
- Type:
- Single Family
- Sq.Ft.:
- 2,250
- Status:
- Active
- Beds:
- 3
- Lot size:
- 0.24 Acres
- Year built:
- 2008
- Baths:
- 2.10
- MLS#:
- 70768429
- Subdivision:
- Eagle Point Estate
ADDITIONAL INFORMATION
Welcome to this beautiful 3-bedroom, 2.5-bathroom home with an open floor plan located in Barbers Hill ISD, featuring an inviting front covered porch & a backyard oasis.Step inside to the welcoming entryway, where youâ??ll find an office/flex room to your right, perfect for working from home or additional living space.The spacious living room is highlighted by a cozy fireplace & large windows that provide picturesque views of the backyard & pool. The chefâ??s kitchen boasts a generous island, breakfast area, & ample storage, making it perfect for both cooking & entertaining. The primary suite is a private retreat with an en-suite bathroom featuring a deep soaking tub, separate shower, & a walk-in closet. The backyard is perfect for relaxation & entertainment, with a large covered patio, sparkling in-ground pool, a hot tub, & tanning deck. This must-see home is in a fantastic location with easy access to I-10 and is close to many shopping, dining, & entertainment options. NO HOA-LOW TAXES
Open House:
Saturday, 11/30 10:00-6:00PM
- Type:
- Single Family
- Sq.Ft.:
- 3,023
- Status:
- Active
- Beds:
- 5
- Year built:
- 2024
- Baths:
- 4.10
- MLS#:
- 76694922
- Subdivision:
- Riceland
ADDITIONAL INFORMATION
Home office with French doors set at two-story entry. Open kitchen offers deep walk-in pantry and generous island with built-in seating space. Dining area opens to two-story family room with a wood mantel fireplace and wall of windows. Primary suite with 10-foot ceiling. Dual vanities, garden tub, separate glass-enclosed shower and large walk-in closet in primary bath. A second bedroom is downstairs. A game room and secondary bedrooms are upstairs. Covered backyard patio. Mud room off two-car garage.
- Type:
- Single Family
- Sq.Ft.:
- 1,686
- Status:
- Active
- Beds:
- 3
- Year built:
- 2024
- Baths:
- 2.00
- MLS#:
- 84659215
- Subdivision:
- Riceland
ADDITIONAL INFORMATION
MLS# 84659215 - Built by Highland Homes - December completion! ~ The Picasso- is our charming one-story brick home on a beautiful community homesite. The entry welcomes you in with high ceilings that open to a gorgeous, vaulted ceiling in the family room, dining room and kitchen. The driftwood kitchen cabinets and white countertops and backsplash are sure to please. Stainless built-in appliances and large single basin sink make this kitchen stand out. Light wood look flooring throughout the main living areas. The spacious primary bedroom features a spa-like bathroom with a freestanding tub and a beautifully tiled shower. All bedrooms have large or walk-in closets. A covered outdoor living space, 8-foot doors throughout the home, tankless water heater system, full sod yard and sprinkler system also included. Close proximity to the schools, dining, shopping and golf club. ALL PHOTOS ARE REPRESENTATIVE!
- Type:
- Single Family
- Sq.Ft.:
- 3,161
- Status:
- Active
- Beds:
- 6
- Lot size:
- 1 Acres
- Year built:
- 1972
- Baths:
- 3.00
- MLS#:
- 53111695
- Subdivision:
- Cherry Point Ranchettes
ADDITIONAL INFORMATION
Theres room for everyone here! The main house is 1,890sf and offers a large living space, private office, 3 bedrooms and 2 full baths. It has been tastefully updated with granite counter tops in the kitchen, new paint and laminate flooring throughout. There's also a enclosed sunroom off the living room with a nice view of the backyard and entertainment pavilion! You love the spacious, oversized garage with living quarters upstairs, which is 1,271sf and offers 2 bedrooms, 1 full bath, living room and a fully equipped kitchen. Cherry Point is in the Mont Belvieu City limits and is zoned to Barbers Hill School District!
- Type:
- Single Family
- Sq.Ft.:
- 2,970
- Status:
- Active
- Beds:
- 4
- Lot size:
- 0.22 Acres
- Year built:
- 2021
- Baths:
- 3.10
- MLS#:
- 96346330
- Subdivision:
- Reserve/Champions Estates Sec 1
ADDITIONAL INFORMATION
Welcome to your dream home! Located in the highly sought-after Barbers Hill school district, walking distance to the elemantary school, this stunning property offers: 4 Spacious Bedrooms 3.5 Luxurious Baths 3-Car Garage Charming Farmhouse Sink Spacious Backyard Built in 2021 With plenty of space for entertaining, this modern home combines elegance and functionality. Perfect for all those family gatherings with a nice open concept living space and a large back yard. This home is an entertainers dream! Perfectly situated close to shopping, it offers both convenience and style. Donât miss out on this incredible opportunity to own a beautiful, nearly new home in a top-rated school district. Schedule your visit today!
- Type:
- Single Family
- Sq.Ft.:
- 3,144
- Status:
- Active
- Beds:
- 5
- Lot size:
- 0.25 Acres
- Year built:
- 2022
- Baths:
- 3.10
- MLS#:
- 53910932
- Subdivision:
- St Augustine Mdws Sub
ADDITIONAL INFORMATION
Welcome to Brookside DR in Mont Belvieu!! This stunning 2-story home sits on a large corner lot, featuring 5 bedrooms, 3.5 bathrooms, formal dining room, breakfast room, & 2 car garage. This home has a beautiful foyer with high ceilings, a large kitchen with oversized granite chef's island, abundant cabinet space & an open concept kitchen/family room. The large primary bedroom is downstairs and primary bath has an oversized tub, walk-in shower, double sinks & a massive walk-in closet. The utility room a lots of storage space. Enjoy the outdoor large covered patio for all your entertaining. Home come with full sprinkler system. Eagle Pointe Golf Club and Recreation Complex is located 2 miles from the community, as well as, Mont Belvieu City Park. Make your appointment today!!
- Type:
- Single Family
- Sq.Ft.:
- 2,436
- Status:
- Active
- Beds:
- 4
- Lot size:
- 0.24 Acres
- Year built:
- 2021
- Baths:
- 3.10
- MLS#:
- 41429455
- Subdivision:
- Lakes/Champions Estates Sec 3
ADDITIONAL INFORMATION
Welcome home to the community of Lakes of Champions. This gently lived in home is nearly new, offering a serene escape with no back neighbors and stunning views of the tranquil community lake. The inviting front porch offers a place to sip some sweet tea or coffee- you'll want to call this home sweet home! Nestled in the highly sought after Barbers Hill School District, this home combines contemporary design with peaceful surroundings. The spacious, open-concept floor plan is filled with natural light, perfect for easy living and entertaining. Step outside to your private patio and massive backyard where the entertaining opportunities are endless! Located just minutes from major highways and local amenities, this home is ideal for those seeking comfort, convenience, and top-rated schools. Don't miss out, schedule a showing today!
- Type:
- Single Family
- Sq.Ft.:
- 2,707
- Status:
- Active
- Beds:
- 5
- Lot size:
- 0.2 Acres
- Year built:
- 2019
- Baths:
- 3.00
- MLS#:
- 7952274
- Subdivision:
- Lakes/Champions Estates Ph 2 Sec
ADDITIONAL INFORMATION
Welcome to Lakes of Champions! This home built in 2019 shows pride of ownership, the Lanier plan offers 5 bedrooms and 3 baths. The primary bedroom on the main level is 13X24 and would be the perfect place to add a sitting area into your bedroom. There is another bedroom on the opposite side of the home with its own private bath. Upstairs you will find three additional bedrooms and a shared bath. The kitchen features granite counter tops and gas appliances. Walking out the back door you will be greeted with your own private oasis. The inground swimming pool and hot tub are the perfect combo to have in the cooler months. This will allow you to enjoy your pool all summer long. The driveway has been widened, so there is ample parking at the home, and would also be a great spot to store a boat. Make sure to check out the video tour!
- Type:
- Single Family
- Sq.Ft.:
- 2,455
- Status:
- Active
- Beds:
- 4
- Baths:
- 2.10
- MLS#:
- 52194092
- Subdivision:
- Country Creek
ADDITIONAL INFORMATION
The Sandown is a beautifully designed 2-story single-family home floor plan offering 4 bedrooms and 2.5 bathrooms. This inviting layout features a formal dining room, a gourmet kitchen with ample cabinet space, under cabinet lighting, and easy access to the rear covered patio. The first floor also boasts a secluded primary suite, providing a luxurious retreat with a large walk-in closet. Upstairs, enjoy a versatile game room and all secondary bedrooms. Additional highlights include a 3-car garage and well-appointed living spaces throughout.
- Type:
- Single Family
- Sq.Ft.:
- 2,070
- Status:
- Active
- Beds:
- 4
- Baths:
- 2.00
- MLS#:
- 46726032
- Subdivision:
- Champions Forest
ADDITIONAL INFORMATION
The Aintree plan is a delightful new home featuring 4 bedrooms and 2 bathrooms, showcasing a variety of desirable layout options. Highlights include a study at the entry, an open kitchen with an island, and a spacious family room. The oversized primary bedroom comes with a generous walk-in closet, complemented by three additional secondary bedrooms and a convenient walk-in utility room. This home also boasts a covered rear patio, an irrigation system, and a 3-car garage, all situated on an oversized lot for plenty of outdoor space
- Type:
- Single Family
- Sq.Ft.:
- 2,483
- Status:
- Active
- Beds:
- 4
- Lot size:
- 0.23 Acres
- Year built:
- 2024
- Baths:
- 3.10
- MLS#:
- 31318249
- Subdivision:
- Lakes Of Champions Estates
ADDITIONAL INFORMATION
Welcome home to Lakes of Champion's Estates. This two-story Sawyer II home boasts 4 bedrooms, 3.5 baths and 3 car attached garage on a corner lot. Convenient home office tucked off foyer. Elegant dining room with easy access to kitchen. Beautiful maple cabinets, quartz countertops and farmhouse sink in the gourmet kitchen. The owner's luxury bath features a huge walk-in closet, double sinks, separate tub and shower. Upstairs, you'll find a versatile loft space and all secondary bedrooms with walk-in closet. Grill outside or relax under the covered patio. Won't Last Long! Lakes of Champion's Estates is offered by K. Hovnanian Houston II, L.L.C.
| Copyright © 2024, Houston Realtors Information Service, Inc. All information provided is deemed reliable but is not guaranteed and should be independently verified. IDX information is provided exclusively for consumers' personal, non-commercial use, that it may not be used for any purpose other than to identify prospective properties consumers may be interested in purchasing. |
Mont Belvieu Real Estate
The median home value in Mont Belvieu, TX is $391,800. This is higher than the county median home value of $301,300. The national median home value is $338,100. The average price of homes sold in Mont Belvieu, TX is $391,800. Approximately 83.45% of Mont Belvieu homes are owned, compared to 12.44% rented, while 4.11% are vacant. Mont Belvieu real estate listings include condos, townhomes, and single family homes for sale. Commercial properties are also available. If you see a property you’re interested in, contact a Mont Belvieu real estate agent to arrange a tour today!
Mont Belvieu, Texas has a population of 7,339. Mont Belvieu is less family-centric than the surrounding county with 33.46% of the households containing married families with children. The county average for households married with children is 40.61%.
The median household income in Mont Belvieu, Texas is $132,193. The median household income for the surrounding county is $93,707 compared to the national median of $69,021. The median age of people living in Mont Belvieu is 33.1 years.
Mont Belvieu Weather
The average high temperature in July is 91.5 degrees, with an average low temperature in January of 42 degrees. The average rainfall is approximately 57.6 inches per year, with 0 inches of snow per year.



