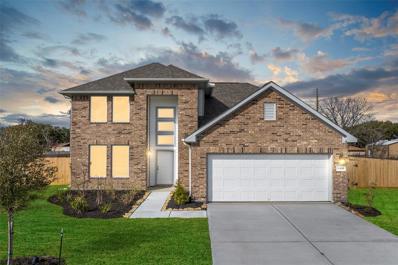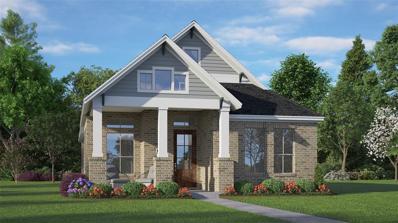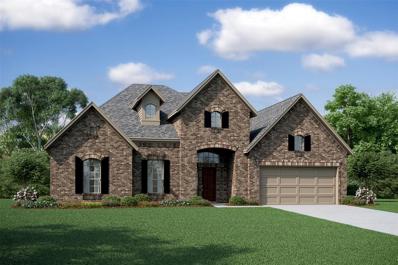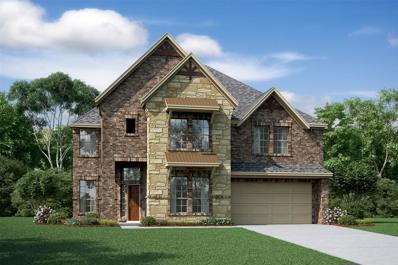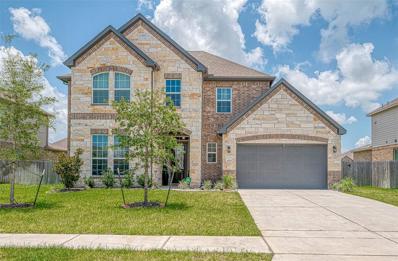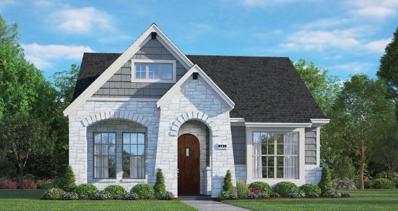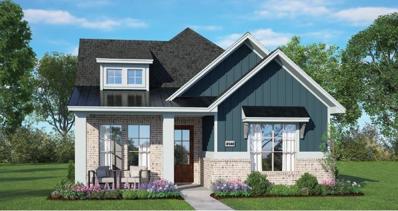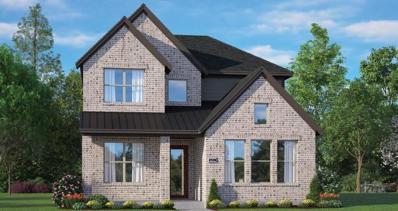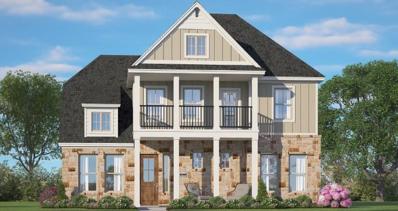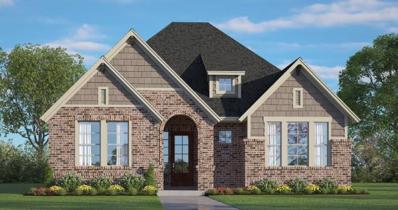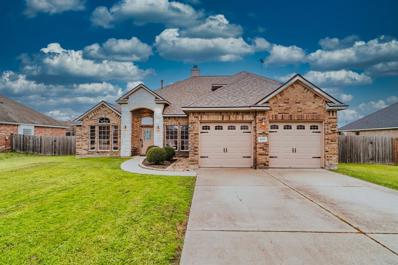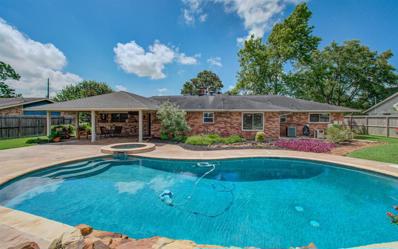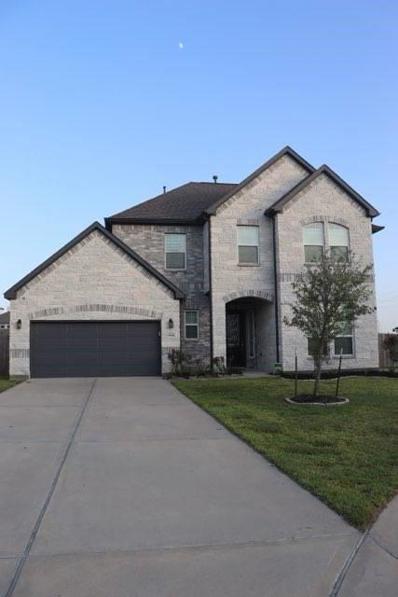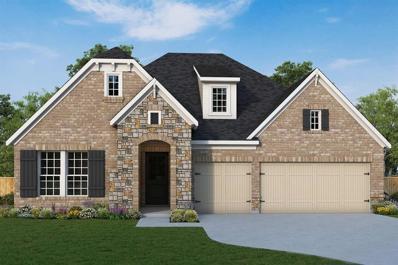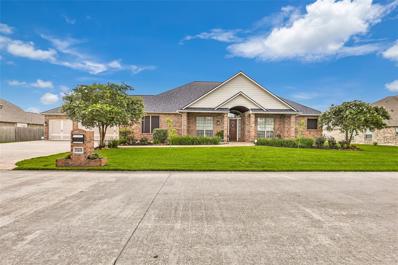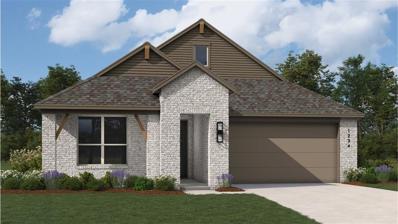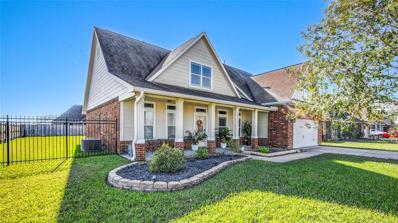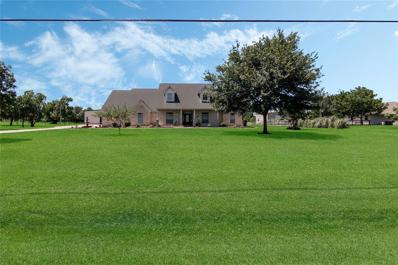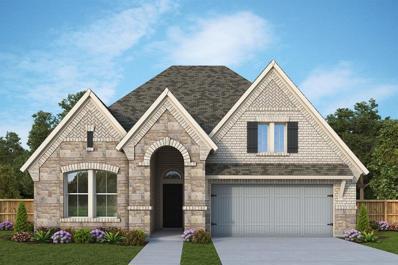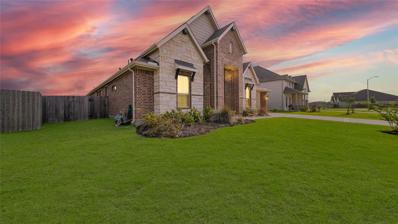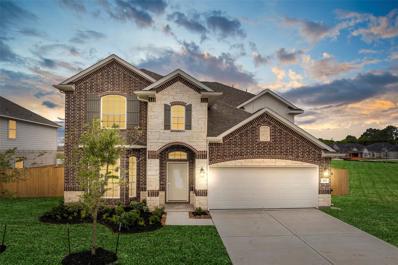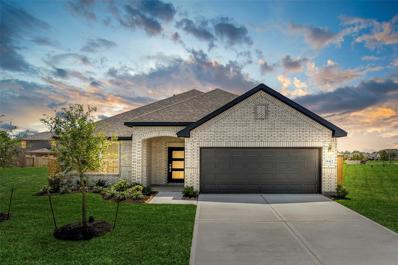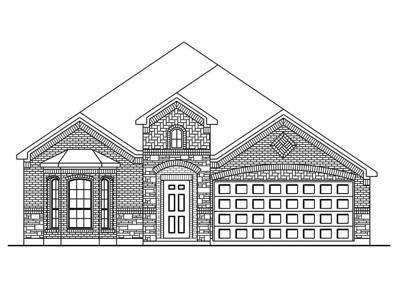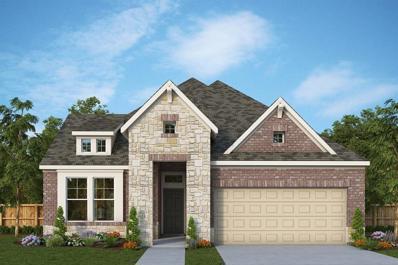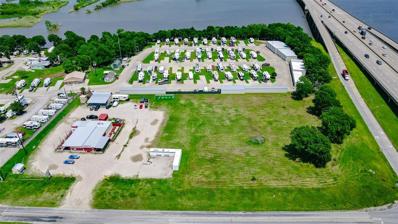Mont Belvieu TX Homes for Rent
- Type:
- Single Family
- Sq.Ft.:
- 2,455
- Status:
- Active
- Beds:
- 4
- Lot size:
- 0.33 Acres
- Year built:
- 2024
- Baths:
- 3.10
- MLS#:
- 66481386
- Subdivision:
- Country Creek
ADDITIONAL INFORMATION
PLEASE SEE SAMPLE 3D VIRTUAL TOUR! 11,600 SF LOT! Beautiful 2 Story, The Sandown with 4 Bedroom, 3 1/2 Bath, w/a 3 CAR GARAGE. This floor plan boasts a SPACIOUS OPEN CONCEPT FLOOR PLAN w/the Family Room w/GAS LOG FIREPLACE, Kitchen, Breakfast Room, Dining Room, and the Master Bedroom downstairs. Upstairs you will find a Game Room, 3 Bedrooms, one with an ensuite bath, & another Full Bath. You will love the Kitchen with lots of cabinets & granite countertops with under the cabinet lighting, SS appliances, & even a USB outlet. COVERED PATIO W/fenced Backyard! COST AND ENERGY EFFICIENCY FEATURES: 16 Seer HVAC System, Honeywell Thermostat, Pex Hot & Cold Water Lines, Radiant Barrier, Rheem Gas Tankless Water Heater, and Vinyl Double Pane Low E Windows that open to the inside of the home for Cleaning. Quick commutes from Baytown, Dayton, Grand Parkway, I-10 & near a variety of local shopping, dining, & entertainment including Eagle Pointe Recreation Complex across the road. Barber Hill ISD!
- Type:
- Single Family
- Sq.Ft.:
- 1,467
- Status:
- Active
- Beds:
- 3
- Year built:
- 2024
- Baths:
- 2.00
- MLS#:
- 63098651
- Subdivision:
- Riceland
ADDITIONAL INFORMATION
Introducing the Torrey Pines by Chesmar Homes! The Torrey Pines features a charming covered front porch, 2 Car Garage, 3 Bedrooms, 2 Bathrooms, and a big extended patio perfect for outdoor entertaining. The 8' front door entry welcomes you into a wide open great space with an Oversized Chef's Kitchen, Adjacent casual dining area, and a spacious Family room. The Primary suite, located at the back of the home off the casual dining room, includes an attached bath with dual sinks, walk-in shower, and a large closet. Situated on an interior lot, the Torrey Pines offers comfort and style in every detail. Note: The home is under construction, as such, photos are REPRESENTATIVE and not of the actual home. A photo of the actual selections planned for this home is included in the photo gallery. For more info, contact Chesmar Homes in RICELAND. NOVEMBER 2024 estimated completion.
- Type:
- Single Family
- Sq.Ft.:
- 2,811
- Status:
- Active
- Beds:
- 4
- Lot size:
- 0.24 Acres
- Year built:
- 2024
- Baths:
- 2.10
- MLS#:
- 64447060
- Subdivision:
- Lakes Of Champions Estates
ADDITIONAL INFORMATION
Welcome home to Lakes of Champion's Estates. This one-story Samuel home has 4 bedrooms, 2.5 baths and 3 car tandem garage. Beautiful maple cabinet, quartz countertops and farmhouse sink in the gourmet kitchen. Tray ceilings in elegant dining room and great room. Cozy stone fireplace with cedar mantel and raised hearth in great room. The owner's luxury bath features a huge walk-in closet, double sinks, separate tub and shower. Grill outside or relax under the covered patio. Won't Last Long! Lakes of Champion's Estates is offered by K. Hovnanian Houston II, L.L.C.
- Type:
- Single Family
- Sq.Ft.:
- 3,321
- Status:
- Active
- Beds:
- 4
- Lot size:
- 0.23 Acres
- Year built:
- 2024
- Baths:
- 3.10
- MLS#:
- 84516763
- Subdivision:
- Lakes Of Champions Estates
ADDITIONAL INFORMATION
Welcome home to Lakes of Champion's Estates. This two-story Andrew home boasts 4 bedrooms, 3.5 baths and 3 car attached garage on a lake lot. Convenient home office tucked off foyer. Open dining room with easy access to kitchen. Beautiful maple cabinets, quartz countertops and farmhouse sink in the gourmet kitchen. Cozy stone fireplace with cedar mantel and raised hearth in spacious great room. The owner's luxury bath features a huge walk-in closet, dual vanity sinks, separate tub and shower. Double sinks in hall bath 2. Upstairs, you'll find a versatile loft space and all secondary bedrooms with walk-in closet. Grill outside or relax under the covered patio. Won't Last Long! Lakes of Champion's Estates is offered by K. Hovnanian Houston II, L.L.C.
- Type:
- Single Family
- Sq.Ft.:
- 2,970
- Status:
- Active
- Beds:
- 4
- Lot size:
- 0.22 Acres
- Year built:
- 2021
- Baths:
- 3.10
- MLS#:
- 13511769
- Subdivision:
- Reserve/Champions Estates Sec 1
ADDITIONAL INFORMATION
Welcome to your dream home! Located in the highly sought-after Barbers Hill school district, walking distance to the elemantary school, this stunning property offers: 4 Spacious Bedrooms 3.5 Luxurious Baths 3-Car Garage Charming Farmhouse Sink Spacious Backyard Built in 2021 With plenty of space for entertaining, this modern home combines elegance and functionality. Perfect for all those family gatherings with a nice open concept living space and a large back yard. This home is an entertainers dream! Perfectly situated close to shopping, it offers both convenience and style. Donât miss out on this incredible opportunity to own a beautiful, nearly new home in a top-rated school district. Schedule your visit today!
- Type:
- Single Family
- Sq.Ft.:
- 1,660
- Status:
- Active
- Beds:
- 3
- Year built:
- 2024
- Baths:
- 2.00
- MLS#:
- 71873131
- Subdivision:
- Riceland
ADDITIONAL INFORMATION
"Presenting the Pinehurst by Chesmar Homes! This elegant home features a covered front porch, a 2-car garage, 3 bedrooms, 2 bathrooms, and a study. The 8-foot front door opens into a spacious great room with an oversized chef's kitchen and ample barstool seating. It flows seamlessly into a casual dining area and a generous family room. The primary suite is located at the back of the home, with an attached bathroom that includes dual sinks, a soaking tub, a walk-in shower, and a large closet that connects to the utility room. This stunning new construction is located in a brand-new development!" Note: The home is under construction, as such, photos are REPRESENTATIVE and not of the actual home. A photo of the actual selections planned for this home is included in the photo gallery. For more info, contact Chesmar Homes in RICELAND. OCTOBER 2024 estimated completion.
- Type:
- Single Family
- Sq.Ft.:
- 1,771
- Status:
- Active
- Beds:
- 3
- Year built:
- 2024
- Baths:
- 2.00
- MLS#:
- 29111848
- Subdivision:
- Riceland
ADDITIONAL INFORMATION
Introducing the Fairway by Chesmar Homes! This luxurious one-story residence features an elegant covered front porch, a 2-car garage, 3 exquisite bedrooms, 2 opulent bathrooms, and a refined study. The grand 8-foot front door opens into a sophisticated foyer leading to an expansive great room with a gourmet chef's kitchen. It seamlessly transitions into an upscale dining area and a spacious family room. The primary suite, situated at the rear of the home, includes a lavish en-suite bathroom with dual vanities, a soaking tub, a walk-in shower, and an expansive walk-in closet. This magnificent new construction is located in Riceland, an exclusive new development! Note: The home is under construction, as such, photos are REPRESENTATIVE and not of the actual home. A photo of the actual selections planned for this home is included in the photo gallery. For more info, contact Chesmar Homes in RICELAND. NOVEMBER 2024 estimated completion.
- Type:
- Single Family
- Sq.Ft.:
- 2,467
- Status:
- Active
- Beds:
- 4
- Year built:
- 2024
- Baths:
- 2.10
- MLS#:
- 21868849
- Subdivision:
- Riceland
ADDITIONAL INFORMATION
Introducing the Pebble Beach by Chesmar Homes! This sophisticated two-story home boasts a covered front porch, a 2-car garage, 4 bedrooms, 2.5 bathrooms, a game room, and a study. The 8-foot front door opens into a foyer that leads to a spacious great room with an oversized chef's kitchen. It seamlessly connects to a casual dining area and a generous family room. The primary suite, located on the first floor at the front of the home, features an attached bathroom with dual sinks, a soaking tub, a walk-in shower, and a large closet. This beautiful new construction is situated in Riceland, a brand-new development!" Note: The home is under construction, as such, photos are REPRESENTATIVE and not of the actual home. A photo of the actual selections planned for this home is included in the photo gallery. For more info, contact Chesmar Homes in RICELAND. NOVEMBER 2024 estimated completion.
- Type:
- Single Family
- Sq.Ft.:
- 2,686
- Status:
- Active
- Beds:
- 4
- Year built:
- 2024
- Baths:
- 3.00
- MLS#:
- 19490165
- Subdivision:
- Riceland
ADDITIONAL INFORMATION
Introducing the Sorenstam by Chesmar Homes! The Sorenstam has a covered front porch and a balcony above your entry, 3 Car Garage, 4 Bedrooms, 3 Bathrooms, Study, Gameroom. 8' front door entry leads to a wide open great space w/ Oversized Chef's Kitchen, Adjacent casual dining and spacious Family room. Primary suite sits in the rear of the home w attached bath offering dual sinks, vanity, soaking tub, walk-in shower, and large closet. Great view off the balcony overlooking the future Riceland Town Center. " Note: The home is under construction, as such, photos are REPRESENTATIVE and not of the actual home. A photo of the actual selections planned for this home is included in the photo gallery. For more info, contact Chesmar Homes in RICELAND. OCTOBER 2024 estimated completion.
- Type:
- Single Family
- Sq.Ft.:
- 2,564
- Status:
- Active
- Beds:
- 4
- Year built:
- 2024
- Baths:
- 3.00
- MLS#:
- 94137942
- Subdivision:
- Riceland
ADDITIONAL INFORMATION
Introducing the Nicklaus by Chesmar Homes! The Nicklaus has a covered front porch, 2 Car Garage, 4 Bedrooms, 3 Bathrooms, Study, Gameroom, and a Large Vautled Covered Patio. 8' front door entry leads to a wide-open great space w/ Oversized Chef's Kitchen, Adjacent casual dining and spacious Family room. Primary suite sits in the center of the home w attached bath offering dual sinks, sit-down vanity, soaking tub, walk-in shower, and large closet. This home sits on a great corner lot! Note: The home is under construction, as such, photos are REPRESENTATIVE and not of the actual home. A photo of the actual selections planned for this home is included in the photo gallery. For more info, contact Chesmar Homes in RICELAND. AUGUST 2024 estimated completion.
- Type:
- Single Family
- Sq.Ft.:
- 2,969
- Status:
- Active
- Beds:
- 4
- Lot size:
- 0.29 Acres
- Year built:
- 2005
- Baths:
- 3.10
- MLS#:
- 76419389
- Subdivision:
- Eagle Creek
ADDITIONAL INFORMATION
You have arrived! Custom home on oversize lot. Formal dining and separate office are off impressive entryway. Kitchen is a cook's dream w/stainless appliances, pull outs, 5 burner stove w/double oven, breakfast bar, garden window over sink, breakfast area and bar, 32 cuft 3 door fridge included. Huge primary bedroom w/floor to ceiling bay windows & sitting area, stunning upgraded primary bath with 2 solid oak vanities & 2 person jetted tub w/heater, separate shower, roomy walkin closet. Large secondary bedrooms w/walkin closets. 3 bedrooms/2.5 baths down. Guest quarters with bedroom & separate living area & full bathroom upstairs. Office w/french doors could be 5th bedroom. Expansive living area w/gaslog fireplace, 2023 radiant barrier roof, pex piping w/water dist. manifold, tankless waterheater, MBLink fiberoptic 1-Gig internet currently connected. Popular BarbersHill school dist., Parks, Golf course, Grandparkway, Medical, Shopping within minutes. Not in flood zone, no flooding
- Type:
- Single Family
- Sq.Ft.:
- 1,752
- Status:
- Active
- Beds:
- 3
- Lot size:
- 0.46 Acres
- Year built:
- 1979
- Baths:
- 2.00
- MLS#:
- 51632967
- Subdivision:
- Pancho Sub
ADDITIONAL INFORMATION
Splash into your own sparkling pool and spa. You'll have room for a little of everything in this huge back yard and home on 1/2 acre. This charming 3-bedroom, 2-bath home, sitting on a spacious 1/2 acre lot, offers the perfect blend of city convenience and serene suburban living. Imagine waking up each morning to sunshine glistening off your own sparkling pool and spa, inviting you to take a refreshing dip or unwind after a long day. The expansive backyard is a haven for outdoor enthusiasts, providing room for gardening, play, and even a dedicated space for your boat and RV hook up. For those who love to fish, many picturesque fishing spots are just a 15-minute drive away. Home Generator. Enjoy gatherings and entertaining friends with an open floor plan, fireplace, and spacious family room and huge remodeled covered patio for some out door living and dining. The Barbers Hill schools, library, grocery store, shopping and restaurants are all just minutes away. Low City Taxes. No HOA.
- Type:
- Single Family
- Sq.Ft.:
- 2,971
- Status:
- Active
- Beds:
- 4
- Lot size:
- 0.28 Acres
- Year built:
- 2020
- Baths:
- 3.00
- MLS#:
- 30400995
- Subdivision:
- Reserve/Champions Estates Sec 1
ADDITIONAL INFORMATION
Wonderful cul-de-sac 2-story home with a 3-car garage in a quiet neighborhood in BHISD!!! Home boasts open 2 story family room with a gas log fireplace tiled floor to ceiling. Enjoy wonderful meals with a kitchen open to the living room and dining room with solid white cabinets. Sit at the massive island in the center of it all. Kitchen has a 36â gas 5 burner cooktop with pot & pan drawers below and a nice farm sink. Off the kitchen is a primary suite boasting a vaulted ceiling and the bath has an oversized stand alone shower, deep soaking tub and separate sinks. To round out the 1st floor, there is an addition bedroom, full bath with full tiled shower and an extra large utility room. Upstairs is a game room with a balcony open to the family room and an additional 2 bedrooms with oversized walk-in closets. Home has window blinds, security system, and surround sound. Outside you will find eve lights and full sprinkler system. This home is move-in ready just in time to start school.
- Type:
- Single Family
- Sq.Ft.:
- 2,619
- Status:
- Active
- Beds:
- 4
- Year built:
- 2024
- Baths:
- 3.00
- MLS#:
- 53939707
- Subdivision:
- Riceland
ADDITIONAL INFORMATION
A true showcase home! Welcome to the Bynum by David Weekley. This lovely 1-story floorplan offers incredible flexibility, with an open concept ideal for everything from casual movie nights in to fancy holiday entertaining. Featuring spacious bedrooms and a dedicated study with stunning architectural detail--prepare to be impressed! Come enjoy amenities galore in this brand new master planned community and find your new David Weekley Home today! Ask about our guaranteed heating and cooling usage for three years with our Environments for Living program!
- Type:
- Single Family
- Sq.Ft.:
- 3,164
- Status:
- Active
- Beds:
- 4
- Lot size:
- 0.54 Acres
- Year built:
- 2008
- Baths:
- 3.00
- MLS#:
- 93870785
- Subdivision:
- Cherry Creek Sub
ADDITIONAL INFORMATION
This stunning custom built home has an open floor plan that offers lots of space for entertaining family and friends. This 4 bedroom 3 full bath home features crown molding through out and has a oversized primary bedroom with hardwood floors, with a large walk in closet. Enjoy the wood burning fire place and custom entertainment center, porcelain tiled floors throughout. HVAC is well balanced with divided HVAC systems and water heaters. Custom cabinets and granite countertops, Elevating the ambiance are unique light fixtures that add a touch of style to every room. The 8-foot solid wood interior doors enhancing the sense of space. This home has an oversized 3-car garage that provides ample space for big vehicles and storage, yard has plenty of room to add your dream pool. Roof is 2 years old and has a 10 year warranty.
- Type:
- Single Family
- Sq.Ft.:
- 1,686
- Status:
- Active
- Beds:
- 3
- Year built:
- 2024
- Baths:
- 2.00
- MLS#:
- 30248373
- Subdivision:
- Riceland
ADDITIONAL INFORMATION
MLS# 30248373 - Built by Highland Homes - October completion! ~ The Picasso- is our charming one-story brick home on a beautiful community homesite. The entry welcomes you in with high ceilings that open to a gorgeous, vaulted ceiling in the family room, dining room and kitchen. The driftwood kitchen cabinets and white countertops and backsplash are sure to please. Stainless built-in appliances and large single basin sink make this kitchen stand out. Light wood look flooring throughout the main living areas. The spacious primary bedroom features a spa-like bathroom with a freestanding tub and a beautifully tiled shower. All bedrooms have large or walk-in closets. A covered outdoor living space, 8-foot doors throughout the home, tankless water heater system, full sod yard and sprinkler system also included. Close proximity to the schools, dining, shopping and golf club. ALL PHOTOS ARE REPRESENTATIVE!
- Type:
- Single Family
- Sq.Ft.:
- 2,414
- Status:
- Active
- Beds:
- 5
- Lot size:
- 0.26 Acres
- Year built:
- 2010
- Baths:
- 2.10
- MLS#:
- 62698489
- Subdivision:
- Lakes Of Champions Estates Sec 1
ADDITIONAL INFORMATION
Welcome to your perfect opportunity to own a spacious home in the highly sought-after Barbers Hill School District, located in beautiful Mont Belvieu, Texas. This 5-bedroom, 2.5-bathroom home is ready for your personal touch, sitting on a generous 1/4 acre corner lot. Inside, you'll find a large family room that opens to a modern kitchen featuring elegant granite countertops. The formal dining room is perfect for hosting family gatherings and dinner parties. Each bedroom offers ample space, with the primary bedroom boasting an en suite bath for added privacy and convenience. The home is adorned with crown molding and high ceilings, adding a touch of elegance throughout. Imagine the possibilities as you update and customize this home to perfectly fit your lifestyle. Don't miss out on this fantastic opportunity to create your dream home in a prime location. Envision the possibilities and make this your home today!
- Type:
- Single Family
- Sq.Ft.:
- 3,700
- Status:
- Active
- Beds:
- 4
- Lot size:
- 3 Acres
- Year built:
- 2003
- Baths:
- 3.10
- MLS#:
- 26069488
- Subdivision:
- K B Ranch
ADDITIONAL INFORMATION
Here is your opportunity to have the custom home on three acres with all the bonuses. All 4 bedrooms on first floor, 3.5 half bathroom, study and dining room at entry and open concept living room and kitchen. The game room and large storage closet on second floor with large attic storage. In the master bedroom you will find a 6x8 built in vault with vault door. Lots of extras was put in with the building - the fireplace is full functional with fan built in to the box, slab consist of 228 yards concrete, 50 bell bottom piers, exterior walls are 2x6 with extra insulation, the interior walls have wind rating of 120+. Lots of efficiency here! Shop is 40x80 with a 12x40 enclosed living area and full bathroom. Large pool for all the entertainment with waterfall, beach entry and sundeck. The pond sits at the back about 1/3 acre. Sprinkler system surrounds. Through major floods with no damage. Extra dive way to the left of the main drive way. So much to offer here with this gorgeous home!
- Type:
- Single Family
- Sq.Ft.:
- 2,525
- Status:
- Active
- Beds:
- 4
- Year built:
- 2024
- Baths:
- 3.00
- MLS#:
- 10589356
- Subdivision:
- Riceland
ADDITIONAL INFORMATION
Spectacular Edgehill model floorplan ready soon! What an amazing 4 bedroom layout, with open concept home study, 3 full baths, and so much space for family gatherings. Captivating 8' sliding glass doors lead to the oversized back patio and charming backyard. All of this with an array of attractive, yet affordable designer finishes and absolutely no carpet in the home! Come see the David Weekley difference, including guaranteed heating & cooling usage with our Environments for Living Program. And, don't forget to ask about our conditioned attics.
- Type:
- Single Family
- Sq.Ft.:
- 3,172
- Status:
- Active
- Beds:
- 4
- Lot size:
- 0.26 Acres
- Year built:
- 2022
- Baths:
- 3.00
- MLS#:
- 3844393
- Subdivision:
- Champions Estates Sec 3
ADDITIONAL INFORMATION
Nestled on an oversized stunning lake lot in the highly sought-after Barbers Hill ISD, this charming one-story home seamlessly combines elegance and functionality. It features a unique Next Gen Fully equipped apartment with Kitchen, Living, Dining, 2 bdrms, 1 bath, an office, and a shared laundry room with a sink, ideal for multi-generational living or guests. The primary rear unit offers 2 bedrooms and 2 baths, highlighted by a gourmet kitchen equipped with a gas stove, a cozy gas log fireplace, and a luxurious master suite. The master bath boasts a free-standing tub, double vanities, and an oversized walk-in closet, while the guest room comes with a private bath. Outdoor living is elevated with a spacious patio overlooking a pool-sized yard, perfect for entertaining or relaxation. Additional amenities include a 3-car garage, ensuring ample storage and parking. This lakefront haven delivers a blend of comfort and sophistication, making it the perfect retreat for discerning homeowners.
- Type:
- Single Family
- Sq.Ft.:
- 2,653
- Status:
- Active
- Beds:
- 4
- Lot size:
- 0.31 Acres
- Year built:
- 2024
- Baths:
- 3.10
- MLS#:
- 83920880
- Subdivision:
- Country Creek Subdivision
ADDITIONAL INFORMATION
SEE SAMPLE 3D VIRTUAL TOUR! Beautiful 2 Story, The Winchester Floor Plan with 4 Bedrooms, 3 1/2 Baths, & 2 Car Garage. This floor plan boasts a SPACIOUS OPEN CONCEPT FLOOR PLAN with the Family Room w/Direct Vent Fireplace, Kitchen, Breakfast Room, Study, & Primary Bedroom downstairs. Upstairs you will find a Game Room, Bedroom w/Ensuite Bath & 2 Bedrooms with another full Bath. The Kitchen, with lots of cabinets and granite countertops with under the cabinet lighting, SS appliances, & even a USB outlet. COVERED PATIO & fenced backyard. COST AND ENERGY EFFICIENCY FEATURES: 16 Seer HVAC System, Honeywell Wifi Programmable Thermostat, Pex Hot & Cold Water Lines, Radiant Barrier, Rheem® Tankless Gas Water Heater, and Vinyl Double Pane Low E Windows that open to the inside of the home for cleaning. Quick commutes from Baytown, Dayton, Grand Parkway, I-10 & near a variety of local shopping, dining, & entertainment including Eagle Pointe Recreation Complex across the road. Barber Hill ISD!
- Type:
- Single Family
- Sq.Ft.:
- 1,848
- Status:
- Active
- Beds:
- 3
- Lot size:
- 0.24 Acres
- Year built:
- 2024
- Baths:
- 2.00
- MLS#:
- 23023975
- Subdivision:
- Country Creek
ADDITIONAL INFORMATION
NO BACK NEIGHBORS! PLEASE SEE 3D VIRTUAL TOUR! Welcome home to this beautiful 1 Story, The Wetherby Floor Plan with 3/4 Bedrooms, 2 Baths, with a 2 Car Garage. You will love the space in this open concept home from the large island kitchen with lots of cabinets and granite countertops with under the cabinet lighting, SS appliances, and even a USB outlet. This floor plan offers a flex space which can be a study, bedroom, game room, or even a formal dining room. Vinyl Plank & Carpet. Fenced backyard. COST AND ENERGY EFFICIENCY FEATURES: 16 Seer HVAC System, Honeywell Thermostat, Pex Hot & Cold Water Lines, Radiant Barrier, Rheem Gas Tankless Water Heater, and Vinyl Double Pane Low E Windows that open to the inside of the home for Cleaning. Quick commutes from Baytown, Dayton, Grand Parkway, I-10 & near a variety of local shopping, dining, & entertainment including Eagle Pointe Recreation Complex across the road. Barber Hill ISD!
- Type:
- Single Family
- Sq.Ft.:
- 1,989
- Status:
- Active
- Beds:
- 3
- Lot size:
- 0.38 Acres
- Year built:
- 2024
- Baths:
- 3.00
- MLS#:
- 13385753
- Subdivision:
- Country Creek
ADDITIONAL INFORMATION
PLEASE SEE SAMPLE 3D VIRTUAL TOUR! 2.09 TAX RATE!!! Beautiful 1 Story, The Brighton Floor Plan with 4 Bedrooms, 3 Baths, with an attached 3 CAR GARAGE. This floor plan boasts High Ceilings and a Spacious OPEN CONCEPT FLOOR PLAN with the Family Room, Kitchen, Breakfast Room, Study & 3 spacious bedrooms & 3 Full Bathrooms. You will love the Master Suite with its oversized closet. The Kitchen has lots of cabinets and granite countertops with under the cabinet lighting, appliances, and even a USB outlet. NO CARPET HERE! Fenced backyard! COST AND ENERGY EFFICIENCY FEATURES: 16 Seer HVAC System, Honeywell Thermostat, Pex Hot & Cold Water Lines, Radiant Barrier, Rheem Gas Tankless Water Heater, and Vinyl Double Pane Low E Windows that open to the inside of the home for cleaning. Quick commutes from Baytown, Dayton, Grand Parkway, I-10 & near a variety of local shopping, dining, & entertainment including Eagle Pointe Recreation Complex across the road. Barber Hill ISD!
- Type:
- Single Family
- Sq.Ft.:
- 2,057
- Status:
- Active
- Beds:
- 3
- Year built:
- 2024
- Baths:
- 2.00
- MLS#:
- 69077287
- Subdivision:
- Riceland
ADDITIONAL INFORMATION
Charming 3/2 + study 1-story home in Riceland! Elegantly appointed designer upgrades throughout with a lavish Owner's Suite featuring the Super Shower. Classically modern design elements include maple slate cabinetry, natural stone inspired flooring and backsplash, quartz countertops, Frigidaire Gallery appliance suite and so much more! All this at an affordable price in Mont Belvieu's premier master planned community. Schedule your appointment today to learn about the Riceland lifestyle and this beautiful new home! Experience the David Weekley difference, including guaranteed heating & cooling usage with our Environments for Living Program. And, don't forget to ask about our conditioned attics.
$680,000
Fm-565 Mont Belvieu, TX 77523
- Type:
- Land
- Sq.Ft.:
- n/a
- Status:
- Active
- Beds:
- n/a
- Lot size:
- 2.02 Acres
- Baths:
- MLS#:
- 62423537
- Subdivision:
- Winfree
ADDITIONAL INFORMATION
2.0831 Acres of prime real estate in the booming town of Mont Belvieu, Texas. This property is easily accessible from Interstate 10 in either direction. The property is cleared with the exception of a few trees located towards the I-10 feeder side as shown in the photographs. The possibilities for development of this property are endless! There are currently no utilities present on the property. Survey is located in documents and is labeled Tract II.
| Copyright © 2024, Houston Realtors Information Service, Inc. All information provided is deemed reliable but is not guaranteed and should be independently verified. IDX information is provided exclusively for consumers' personal, non-commercial use, that it may not be used for any purpose other than to identify prospective properties consumers may be interested in purchasing. |
Mont Belvieu Real Estate
The median home value in Mont Belvieu, TX is $296,800. This is higher than the county median home value of $231,300. The national median home value is $219,700. The average price of homes sold in Mont Belvieu, TX is $296,800. Approximately 67.08% of Mont Belvieu homes are owned, compared to 23.74% rented, while 9.19% are vacant. Mont Belvieu real estate listings include condos, townhomes, and single family homes for sale. Commercial properties are also available. If you see a property you’re interested in, contact a Mont Belvieu real estate agent to arrange a tour today!
Mont Belvieu, Texas has a population of 5,206. Mont Belvieu is less family-centric than the surrounding county with 27.09% of the households containing married families with children. The county average for households married with children is 43.07%.
The median household income in Mont Belvieu, Texas is $94,375. The median household income for the surrounding county is $74,368 compared to the national median of $57,652. The median age of people living in Mont Belvieu is 37.9 years.
Mont Belvieu Weather
The average high temperature in July is 91.4 degrees, with an average low temperature in January of 42.6 degrees. The average rainfall is approximately 54.7 inches per year, with 0 inches of snow per year.
