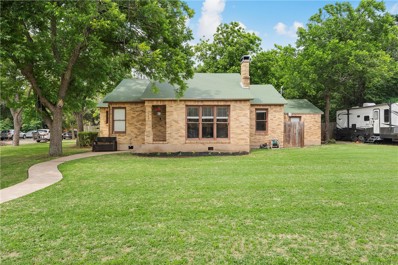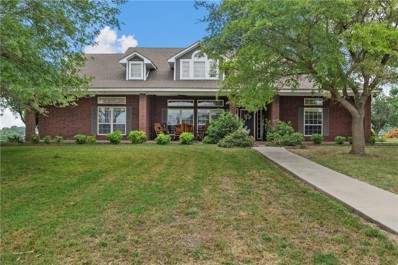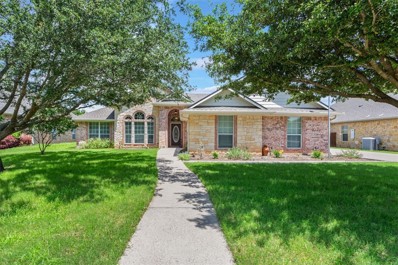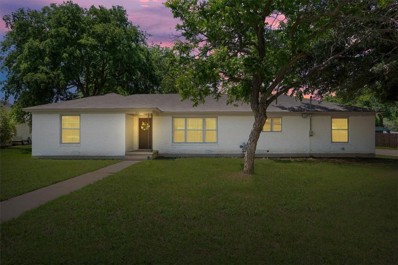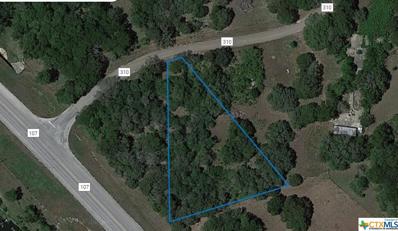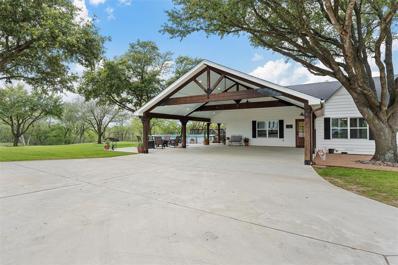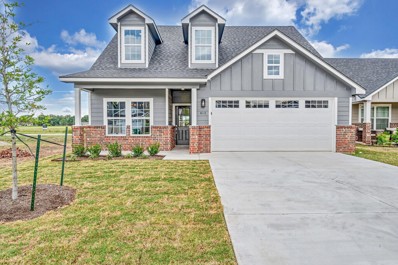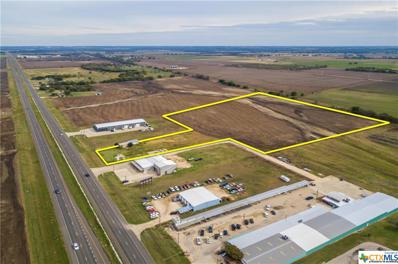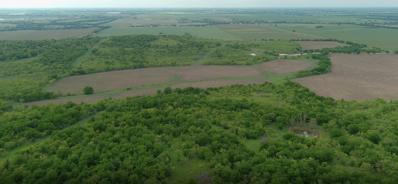McGregor TX Homes for Rent
- Type:
- Single Family-Detached
- Sq.Ft.:
- 1,926
- Status:
- Active
- Beds:
- 3
- Lot size:
- 0.33 Acres
- Year built:
- 1948
- Baths:
- 1.00
- MLS#:
- 223089
- Subdivision:
- Highland
ADDITIONAL INFORMATION
Discover this charming 3-bedroom home, nestled on a corner lot and meticulously maintained by its current owners. Retaining its original character, the property showcases refinished hardwood flooring, crystal door knobs, and built-ins, while boasting modern upgrades including a fully renovated kitchen with quartz counters, and an upgraded full bathroom. Enjoy the spacious dining/living area with floor-to-ceiling windows and a cozy fireplace, as well as a second living area transformed into a versatile sunroom with wrap-around windows. Outside, the fully fenced backyard offers a private retreat. Don't miss out on a great home at a great price point!
$1,374,900
567 Horne Hill Road McGregor, TX 76657
- Type:
- Single Family-Detached
- Sq.Ft.:
- 3,661
- Status:
- Active
- Beds:
- 4
- Lot size:
- 43.88 Acres
- Year built:
- 1999
- Baths:
- 4.00
- MLS#:
- 223078
- Subdivision:
- Kile I
ADDITIONAL INFORMATION
Enjoy extra space with a full guest house! Imagine waking up to breathtaking sunrises and winding down with stunning sunsets, all from the comfort of your own home! This beautiful 4 bedroom, 3.5 bath home offers an attractive floor plan with multiple fireplaces and beautifully crafted finishes throughout, including cabinetry built with pecan wood harvested from the property. Additional features include two spring fed stock tanks, an irrigation well perfect for livestock, pastures with sprigged coastal hay, raised garden beds, a variety of fruit trees, a spacious barn with chutes and stalls, a 50 amp RV hook up, and a beautiful saltwater pool complete with a pergola. Finally, explore the one bedroom guest house including a full kitchen, bathroom, and laundry area. This home offers every luxury needed to create a lifetime of memories!
- Type:
- Single Family-Detached
- Sq.Ft.:
- 2,152
- Status:
- Active
- Beds:
- 3
- Lot size:
- 0.27 Acres
- Year built:
- 2009
- Baths:
- 2.00
- MLS#:
- 222770
- Subdivision:
- Buckingham Estates
ADDITIONAL INFORMATION
**$30K BELOW 2024 APPRAISED VALUE!** Don’t miss this immaculate 2,152 square foot, 3-bedroom, 2-bath home with an additional flex room—this is truly a MUST SEE! From its charming curb appeal to its pristine condition, you’ll fall in love with this beautiful home located in the desirable MISD school district. The heart of the home is the open-concept living and kitchen area, featuring granite countertops and a seamless flow, perfect for entertaining. A beautiful wood-burning fireplace serves as the focal point of the living space. Enjoy meals in the elegant formal dining room, and use the versatile flex room as an office, playroom, sewing room, or whatever suits your needs! Retreat to the luxurious isolated primary suite, which boasts a walk-in shower, a relaxing jetted bath, and ample counter space. You'll appreciate the convenience of a spacious walk-in closet plus two additional closets for all your storage needs. The home also features generously sized secondary bedrooms and plenty of closet space throughout. Additional highlights include a laundry room with excellent storage and a folding area, a 2-car attached garage, and a separate detached garage. The home offers floored attic space, a sprinkler system for the front and side yards, a covered patio with a well-built pergola, and a fenced yard. Plus, there’s additional concrete space to park your RV, complete with an RV hookup. Step outside to enjoy your backyard oasis, perfect for unwinding in peace. The 624 sq ft detached workshop/garage combo is a hybrid of metal and wood, featuring foam insulation, an engineered foundation, and HVAC to keep you cool during hot summer days. This space is ideal for hobbies, while the attached garage adds convenience and extra storage. Pictures do not do justice to this stunning property. Schedule a showing today to see for yourself! Priced to SELL—don’t miss this incredible opportunity!
- Type:
- Single Family-Detached
- Sq.Ft.:
- 2,161
- Status:
- Active
- Beds:
- 4
- Lot size:
- 0.26 Acres
- Year built:
- 1955
- Baths:
- 2.00
- MLS#:
- 222429
- Subdivision:
- O'Bryan
ADDITIONAL INFORMATION
Step into this beautifully renovated home in the heart of McGregor, Texas, where classic charm meets modern design. As you enter, the original refinished hardwood floors guide you through a space that blends comfort with style. The spacious living and dining area, highlighted by gleaming floors and a stylish shiplap accent wall, creates an inviting atmosphere for gatherings and relaxation. The kitchen has been thoughtfully updated with a fresh coat of paint and stunning granite countertops. The timeless white cabinetry, paired with updated fixtures, enhances function and beauty, making it a welcoming space for cooking and daily living. The primary bedroom is a peaceful retreat with generous space and natural light. The en suite bathroom features sleek modern updates, including a butcher block countertop, a crisp white vanity, and contemporary fixtures. The secondary bathroom is equally impressive, with new countertops, updated fixtures, and fresh paint. Thanks to the beautiful hardwood floors and large windows, each secondary bedroom is filled with warmth and light. The cozy office/den provides a quiet space to work, with tranquil views of the backyard. The fourth bedroom is a versatile space that can easily be transformed into a hobby room, playroom, or additional living area, ready to meet any need. A newly added laundry room enhances functionality, featuring a new sink, ample space for laundry appliances, and practical storage solutions. Updated baseboards and fresh paint throughout bring a clean, cohesive look that highlights the warmth of the wood floors. The spacious covered carport creates a comfortable outdoor area, perfect for warm weather enjoyment. The large backyard, shaded by mature trees, invites leisurely afternoons spent gardening, playing, or relaxing in nature. This home seamlessly blends timeless character with thoughtful, modern updates, creating a space where life’s moments can be cherished and new memories can unfold.
- Type:
- Land
- Sq.Ft.:
- n/a
- Status:
- Active
- Beds:
- n/a
- Lot size:
- 0.76 Acres
- Baths:
- MLS#:
- 541162
- Subdivision:
- H W Jones
ADDITIONAL INFORMATION
Country lot waiting for your imagination to take over. Mostly treed with some nice mature hardwoods. Plenty of space to build and spread out. Away from town but close enough to be convenient. Not in FEMA flood plain. Buyer to verify all information.
- Type:
- Single Family-Detached
- Sq.Ft.:
- 4,391
- Status:
- Active
- Beds:
- 5
- Lot size:
- 1.26 Acres
- Year built:
- 2008
- Baths:
- 6.00
- MLS#:
- 221176
- Subdivision:
- Hidden Valley
ADDITIONAL INFORMATION
Welcome to 1040 Park Ridge Circle!! Gorgeous Two Story Home in the Prestigious Hidden Valley Addition located on a Cul-de-Sac 1.26 Acre lot. Very inviting Circular Drive with electronic iron gate at the driveway entrance to the spacious 3 car garage area. As you enter the front door, a very impressive spiral staircase awaits you. The Formal Living room and Formal Dining rooms on each side of the full two story Foyer. Further you will find a large Family Room with built in bookcases and woodburning fireplace. Lots of windows allows for the view into the backyard and Pool area. Off the Family room you will find the massive open concept Kitchen complete with Island, drop in Range/oven/microwave and also a built in Double Oven. Large Holiday meals can easily be prepared on the beautiful granite countertops. The Kitchen also has a Breakfast area and bar. Now let's talk about Bedrooms and baths This Home has 5 Bedrooms and 5.5 baths! There will be no fighting over the bathroom here, each bedroom has it's own! One bedroom downstairs with it's bath and one half bath for guests. Up the massive staircase there are 4 bedrooms including the Primary Bedroom and 4 baths. At the top of the Stairs there is a Media room or Game room whichever you prefer! The Primary Suite is massive with it's second story patio overlooking the Beautiful Gunite Pool with built in Spa. The Primary Suite bath has separate Vanities, a Whirlpool Tub and Separate Tiled Shower. Also a massive Walk in Closet with lots of Storage! This Home has a Security system, a sprinkler system, completely fenced lot, tons of driveway to shoot hoops, and plenty of yard big enough for a football game! This Home is truly an excellent Family Home just in time for Summer Fun!
$1,097,000
534 McGregor South Loop McGregor, TX 76657
- Type:
- Other
- Sq.Ft.:
- 2,566
- Status:
- Active
- Beds:
- 3
- Lot size:
- 12 Acres
- Year built:
- 1950
- Baths:
- 3.00
- MLS#:
- 20561624
- Subdivision:
- Darraugh J L
ADDITIONAL INFORMATION
A rare find and the true gem of Central Texas. This estate is truly one of a kind with its own breathtaking private portion of the South Bosque River. The Texas landscape leads you up the hill to your sprawling farmhouse oasis. The exterior has patios and porches shaded by numerous manicured and mature live oaks. The west facing back porch leads the pool. The authentic farmhouse was revived in 2020 with modern amenities. As you enter, warmth greets you from the open concept living and dining space. Natural light pours in from the new energy efficient windows with perfectly matched plantation shutters. Thoughtfully placed picture windows provide views of the outdoors from the exquisitely designed kitchen, armed with updated appliances and a massive center island. The overall design is matched flawlessly throughout with gorgeous modern farmhouse style floor to ceiling custom cabinetry and updated flooring. Roughly 1800 square foot shop that is fitted with electric and updated lighting.
$1,097,000
534 McGregor South Loop McGregor, TX 76657
- Type:
- Single Family-Detached
- Sq.Ft.:
- 2,566
- Status:
- Active
- Beds:
- 3
- Lot size:
- 12 Acres
- Baths:
- 3.00
- MLS#:
- 221346
- Subdivision:
- Darraugh J L
ADDITIONAL INFORMATION
A rare find and the true gem of Central Texas. This estate is truly one of a kind with its breathtaking natural serenity provided by your own private portion of the South Bosque River. The river cloaked in original native Texas woodlands provides the seclusion desired to get away from it all. The tranquility of the water cascading over the bridge and the natural Texas landscape lead you up the hill to your sprawling farmhouse oasis. The exterior is complete with multiple patios and porches to relax and entertain family and friends, all shaded by numerous manicured and mature live oaks. Leading to the private pool and deck is the westward facing back porch of your dreams. The authentic farmhouse was revived and updated in 2020 with modern efficiencies and amenities, while thoughtfully considering and expanding upon its original charm and character. As you enter, warmth and character greet you from the open concept living and dining space. Natural light pours in from the abundance of new energy efficient windows with perfectly matched plantation shutters. Thoughtfully placed picture windows provide views of the outdoors from the exquisitely designed kitchen, armed with updated appliances and a massive center island. The overall design is matched flawlessly throughout with gorgeous modern farmhouse style floor to ceiling custom cabinetry and updated flooring. Down the hall is the master bedroom with en suite bath and 2 more generously sized bedrooms that carry the character of the home. The expansive views from your spacious second living room and office/flex room may make this your favorite retreat in the home. You will have plenty of room to store all your equipment and vehicles in the roughly 1800 square foot shop that is fitted with electric and updated lighting. The Shop contains 4, 12-foot-high rolling bay doors, built in cabinet storage, worktables, and exterior 50 Amp access for RV parking potential. Other notable updates and amenities to the home: updated plumbing and electrical throughout the main home, attic/roof spray foam insulated throughout, LED lighting with state-of-the-art Lutron Casetta control system with internet control, 10 station auto sprinkler system, wired in home security system, all new HVAC ductwork in 2020, RV parking with septic, water and electric access. Other property facts and features include: roughly 500 feet of private river access, coastal Bermuda providing roughly 450 square hay bales per season with income potential, outside the city limits with no restrictions, city water, mature pecan trees, private drive, recessed pipe entryway, electric powered front gate, water well on-site available but currently unused, 21 minutes to Woodway, 31 minutes to Belton
- Type:
- Single Family-Detached
- Sq.Ft.:
- 2,666
- Status:
- Active
- Beds:
- 4
- Lot size:
- 0.75 Acres
- Year built:
- 1982
- Baths:
- 3.00
- MLS#:
- 220944
- Subdivision:
- Harris Creek Country Estates
ADDITIONAL INFORMATION
Possibilities are endless with this mid-century, unique house! Featuring 4 bedrooms and 3 full baths, this house has the rare feature of TWO, true primary suites! One is isolated, with a built in desk for an office, and has a large master bath with walk in shower, spacious closet, and dual vanities. The other is on the opposite side of the house and also has dual vanities, separate his/her closets, and a tub/shower combo. The rest of the house is set up beautifully for entertaining with a large family room featuring a vaulted ceiling with beams and a separate dining room. The kitchen has a nice area for a kitchen table plus a breakfast bar. On sunny days you will thoroughly enjoy the large back patio overlooking your tree covered 3/4 acre lot. You will have plenty of parking in the 3 car attached carport that includes a large storage closet for all your gardening/backyard toys. The Harris Creek neighborhood is perfect for SO many outdoor activities. It has a voluntary HOA homeowners can participate in and gain access to the community pool which is RIGHT by this house. Trailblazer Park and the Cotton Belt Trail are within walking/bike riding distance as well. One HVAC unit is less than a year old and the other is 3 years old. Both water heaters are less than a year old, roof is 7 years old, kitchen appliances are 3-4 years old and most windows were replaced in 2019. This house has been well cared for and is the perfect floor plan for just about any living situation! Come check it out today!
$369,500
413 Travis Drive McGregor, TX 76657
- Type:
- Other
- Sq.Ft.:
- 1,982
- Status:
- Active
- Beds:
- 4
- Lot size:
- 0.14 Acres
- Year built:
- 2024
- Baths:
- 3.00
- MLS#:
- 220525
- Subdivision:
- Windsor Park Place
ADDITIONAL INFORMATION
Windsor Park Place Beautiful New Home!!!! Expected date of completion is end of August 2024. Features a 4 bedroom, 2½ bath 2 car garage Open-concept Living/Dining. Large walk-in utility/laundry room Large walk-in Master – his/hers sink – cultured marble shower with enclosed glass door. Full size guest bath with cultured marble tub surround. Kitchen has stainless steel appliances, granite countertops, and granite island bar with double stainless steel sinks with room for barstools overlooking living and dining room, large walk-in pantry, high efficiency LED lighting, custom cabinetry. Wood plank vinyl, tile and carpet flooring. Nickel finish light fixtures, hardware and plumbing fixtures. Kitchen faucet is chrome. Crown molding in some rooms and completely furnished with 2" wood faux blinds. Landscaping will include sodded yards, sprinkler system, privacy fence with one tree. Foam insulated exterior walls including the attic. Overhead carriage style automatic garage doors. Your newly built home will have sidewalks and street lights, Exterior finishes of brick and hardboard, covered front and back porches, slab foundation, 30- year composition roof. Welcome to Windsor Park Parkway, a brand-new single family residential community in McGregor off Hwy 317 at New Windsor Parkway. Enjoy walking trails, disc golf and fishing at nearby Amsler Park. Close to Main Street with restaurants/cafes, bakeries, coffee shops, gym, local grocery store, banks, and antique shopping. In top rated McGregor ISD school district. In the same community of the famous Magnolia House Bed and Breakfast and SpaceX rocket engine testing facility. Take a Sunday drive through McGregor's farmland to the local dairy and pick up some fresh milk and organic grocery items. A short drive to Gatesville shopping and the gateway to the Texas Hill Country. Leave from the Amtrak Train Depot for a weekend getaway to Ft Worth or Austin. Open house daily 10-4
- Type:
- Single Family-Detached
- Sq.Ft.:
- 2,113
- Status:
- Active
- Beds:
- 3
- Lot size:
- 0.19 Acres
- Year built:
- 2023
- Baths:
- 2.00
- MLS#:
- 219868
- Subdivision:
- The Parks
ADDITIONAL INFORMATION
Attention to detail all over this house. Big living area with open-concept kitchen. Beautiful vinyl plank flooring. Nice wood-burning fireplace and spacious bedrooms and bathrooms. Plenty of custom-made cabinets in the kitchen and beautiful granite countertops and appliances. Nice landscaping with a great covered back porch for entertaining. A must-see in the McGregor area. I cannot wait for you to see this beauty! Convenient access to the main road, a short drive into Downtown McGregor or Downtown Waco!
- Type:
- Office
- Sq.Ft.:
- n/a
- Status:
- Active
- Beds:
- n/a
- Lot size:
- 15.9 Acres
- Year built:
- 2013
- Baths:
- MLS#:
- 526810
- Subdivision:
- Kbj Add
ADDITIONAL INFORMATION
Magnificent and expansive, this remarkable property spans over 15.90 Acres (692,604 SF) of commercial development land. With a total of 1,341 SF in improvements, the possibilities are endless. This unique property is zoned for both R-10: Single Family Residential and GC: General Commercial use, offering incredible versatility. Moreover, situated in a location of high visibility along US Highway 84 with approximately ± 140' of frontage, this commercial development land is sure to captivate attention. Built in 2013 with meticulous craftsmanship and attention to detail, it exudes modern elegance. The strategic positioning along US Highway 84 ensures exposure to a substantial flow of traffic with over 17,600 vehicles passing by daily according to TxDOT projections for the year 2022. Whether you envision creating your dream residential estate or embarking on a commercial venture that demands prime visibility and accessibility – this property holds immense potential. Let your imagination run wild as you explore the boundless opportunities that await within these vast grounds.
$3,659,760
739 Willow Branch Road McGregor, TX 76657
- Type:
- Land
- Sq.Ft.:
- n/a
- Status:
- Active
- Beds:
- n/a
- Lot size:
- 304.98 Acres
- Baths:
- MLS#:
- 219635
ADDITIONAL INFORMATION
Ideal setup for a large horse or cattle operation on this beautiful rolling hills ranch. Complete perimeter and cross fencing, multiple stock tanks and a seasonal creek. Frontage on both Willow Branch Road and Old Caufield Ranch road. Multiple Barns, sheds, corrals and pens. Two existing water meters, located in McGregor ETJ and in the Midway ISD, close proximity to both Waco and McGregor communities.
$1,470,000
TBD Cotton Belt Parkway McGregor, TX 76657
- Type:
- Land
- Sq.Ft.:
- n/a
- Status:
- Active
- Beds:
- n/a
- Lot size:
- 97.95 Acres
- Baths:
- MLS#:
- 219630
ADDITIONAL INFORMATION
Prime location in the Midway Independent School District. Corner of Cottonbelt Parkway and Willowbranch Road. 3,300+ feet of frontage along Cotton Belt Parkway. Close to both the Waco and McGregor communities. Located within the City of McGregor ETJ and the Midway ISD. There is 1 Water meter currently on the property. More meters could be available, consult with Central Bosque Water supply for availability and engineering. Small creek traverses the property and there is one stock tank on the southeast corner of the property. Some partial fencing.
- Type:
- Single Family-Detached
- Sq.Ft.:
- 1,959
- Status:
- Active
- Beds:
- 3
- Lot size:
- 0.24 Acres
- Year built:
- 2014
- Baths:
- 2.00
- MLS#:
- 219321
- Subdivision:
- Indian Trails
ADDITIONAL INFORMATION
Welcome to this charming 3-bedroom, 2-bathroom home that seamlessly combines comfort, style, and functionality. Upon walking into the home, there is a flex space that can be used as an office, craft room, playroom or convert to a 4th bedroom if needed. The kitchen, dining room and living room are an open concept, allowing for quality family time and entertaining with ease. Enjoy privacy in the owner's suite and rewind from a long day in the garden tub. There is an office nook conveniently located right off the main living area. The backyard is an oasis of tranquility, with a spacious covered patio area for entertaining guests or simply enjoying the outdoors. The fenced yard provides privacy and a safe space for children or pets to play. There is a well-kept storage shed that is perfect to store your lawn tools and so much more. An added bonus is the quality, high impact roof that was recently installed. Nestled in the desirable Indian Trails addition, this residence is minutes to downtown McGregor and under 15 minutes into Waco. The amazing Amsler Park is within walking distance - go play disc golf, have a picnic, watch the kids play on the playground, enjoy the ducks and the pond, explore trails and so much more! Amazing property and location - it could be yours!
- Type:
- Single Family
- Sq.Ft.:
- 2,200
- Status:
- Active
- Beds:
- 4
- Lot size:
- 221 Acres
- Year built:
- 2023
- Baths:
- 3.00
- MLS#:
- 525034
ADDITIONAL INFORMATION
A HUNTER's Dream! Introducing unique 221-acre farm estate with a brand new, modern mobile home, agricultural versatility, and abundant recreational opportunities! Discover a truly exceptional property nestled in the embrace of nature, offering the perfect setting for peaceful living or an exceptional investment. For the farming enthusiast, the land reveals its rich potential, divided into two expansive sections. Enhancing the property's self-sufficiency and aesthetic allure are two sizable water tanks that resemble picturesque ponds, serving both for irrigation and offering recreational function. At the heart of this vast property you’ll find a contemporary modular home, just constructed in 2023. This 2200 sq ft residence boasts 4 generous bedrooms and 3 full bathrooms. The design strikes modernity and comfort, featuring top-tier finishes, an open-concept living space, and large windows that frame delightful panoramic views of the peaceful surroundings. For those who value security and seclusion, the estate is thoughtfully encircled by fencing along its perimeter. Additionally, the land boasts an extensive network of trails, ideal for horseback riding, ATVs, hiking, or leisurely strolls. These pathways present a unique opportunity to explore the varied landscapes of the property. This property offers more than just a residence; it presents a holistic, agrarian ecosystem for those seeking to embrace the rural lifestyle without compromising on contemporary comforts. Whether you're a family eager to establish your homestead, an investor with a passion for sustainable living, or an individual in pursuit of a countryside retreat, this property holds the potential to nurture your dreams and aspirations for generations to come!
$2,400,000
3955 Blue Cut Rd N McGregor, TX 76657
- Type:
- Mobile Home
- Sq.Ft.:
- 2,200
- Status:
- Active
- Beds:
- 4
- Lot size:
- 221 Acres
- Year built:
- 2023
- Baths:
- 3.00
- MLS#:
- 2107031
- Subdivision:
- Adams C B A-54
ADDITIONAL INFORMATION
A HUNTER's Dream! Introducing unique 221-acre farm estate with a brand new, modern mobile home, agricultural versatility, and abundant recreational opportunities! Discover a truly exceptional property nestled in the embrace of nature, offering the perfect setting for peaceful living or an exceptional investment. For the farming enthusiast, the land reveals its rich potential, divided into two expansive sections. Enhancing the property's self-sufficiency and aesthetic allure are two sizable water tanks that resemble picturesque ponds, serving both for irrigation and offering recreational function. At the heart of this vast property you’ll find a contemporary modular home, just constructed in 2023. This 2200 sq ft residence boasts 4 generous bedrooms and 3 full bathrooms. The design strikes modernity and comfort, featuring top-tier finishes, an open-concept living space, and large windows that frame delightful panoramic views of the peaceful surroundings. For those who value security and seclusion, the estate is thoughtfully encircled by fencing along its perimeter. Additionally, the land boasts an extensive network of trails, ideal for horseback riding, ATVs, hiking, or leisurely strolls. These pathways present a unique opportunity to explore the varied landscapes of the property. This property offers more than just a residence; it presents a holistic, agrarian ecosystem for those seeking to embrace the rural lifestyle without compromising on contemporary comforts. Whether you're a family eager to establish your homestead, an investor with a passion for sustainable living, or an individual in pursuit of a countryside retreat, this property holds the potential to nurture your dreams and aspirations for generations to come!
 |
| This information is provided by the Central Texas Multiple Listing Service, Inc., and is deemed to be reliable but is not guaranteed. IDX information is provided exclusively for consumers’ personal, non-commercial use, that it may not be used for any purpose other than to identify prospective properties consumers may be interested in purchasing. Copyright 2024 Four Rivers Association of Realtors/Central Texas MLS. All rights reserved. |

The data relating to real estate for sale on this web site comes in part from the Broker Reciprocity Program of the NTREIS Multiple Listing Service. Real estate listings held by brokerage firms other than this broker are marked with the Broker Reciprocity logo and detailed information about them includes the name of the listing brokers. ©2024 North Texas Real Estate Information Systems

Listings courtesy of ACTRIS MLS as distributed by MLS GRID, based on information submitted to the MLS GRID as of {{last updated}}.. All data is obtained from various sources and may not have been verified by broker or MLS GRID. Supplied Open House Information is subject to change without notice. All information should be independently reviewed and verified for accuracy. Properties may or may not be listed by the office/agent presenting the information. The Digital Millennium Copyright Act of 1998, 17 U.S.C. § 512 (the “DMCA”) provides recourse for copyright owners who believe that material appearing on the Internet infringes their rights under U.S. copyright law. If you believe in good faith that any content or material made available in connection with our website or services infringes your copyright, you (or your agent) may send us a notice requesting that the content or material be removed, or access to it blocked. Notices must be sent in writing by email to [email protected]. The DMCA requires that your notice of alleged copyright infringement include the following information: (1) description of the copyrighted work that is the subject of claimed infringement; (2) description of the alleged infringing content and information sufficient to permit us to locate the content; (3) contact information for you, including your address, telephone number and email address; (4) a statement by you that you have a good faith belief that the content in the manner complained of is not authorized by the copyright owner, or its agent, or by the operation of any law; (5) a statement by you, signed under penalty of perjury, that the information in the notification is accurate and that you have the authority to enforce the copyrights that are claimed to be infringed; and (6) a physical or electronic signature of the copyright owner or a person authorized to act on the copyright owner’s behalf. Failure to include all of the above information may result in the delay of the processing of your complaint.
McGregor Real Estate
The median home value in McGregor, TX is $292,500. This is higher than the county median home value of $244,800. The national median home value is $338,100. The average price of homes sold in McGregor, TX is $292,500. Approximately 54.65% of McGregor homes are owned, compared to 33.75% rented, while 11.61% are vacant. McGregor real estate listings include condos, townhomes, and single family homes for sale. Commercial properties are also available. If you see a property you’re interested in, contact a McGregor real estate agent to arrange a tour today!
McGregor, Texas has a population of 5,345. McGregor is more family-centric than the surrounding county with 31.29% of the households containing married families with children. The county average for households married with children is 29.92%.
The median household income in McGregor, Texas is $53,663. The median household income for the surrounding county is $53,723 compared to the national median of $69,021. The median age of people living in McGregor is 33.7 years.
McGregor Weather
The average high temperature in July is 95.3 degrees, with an average low temperature in January of 35 degrees. The average rainfall is approximately 35.9 inches per year, with 0.3 inches of snow per year.
