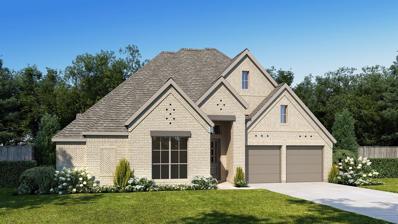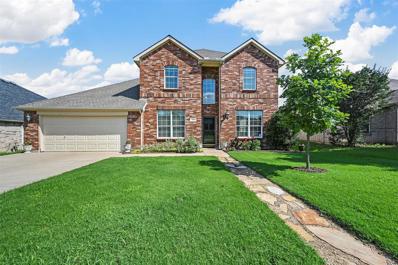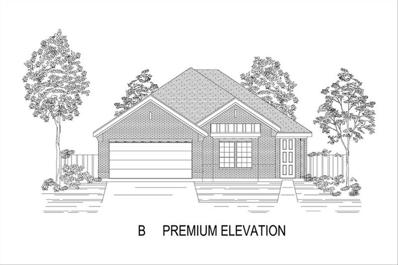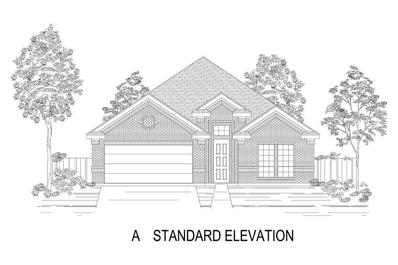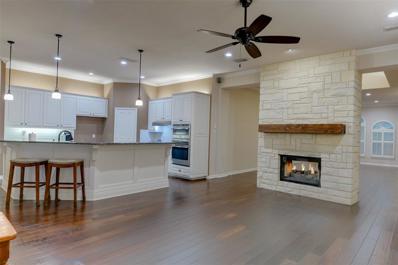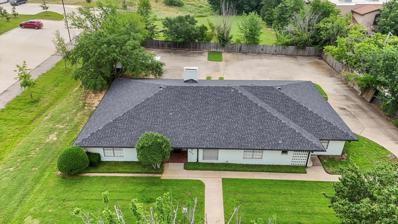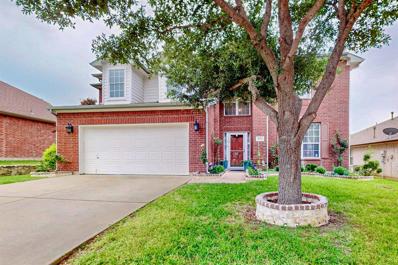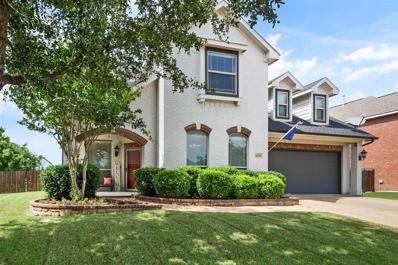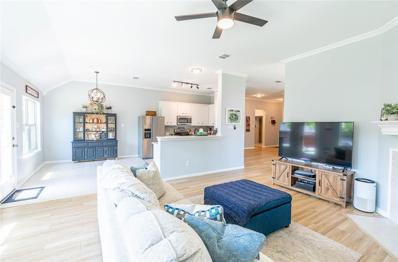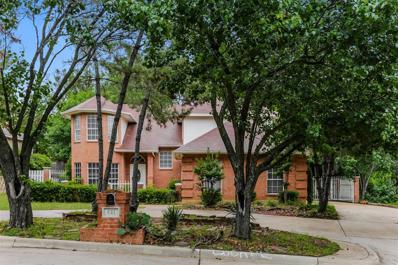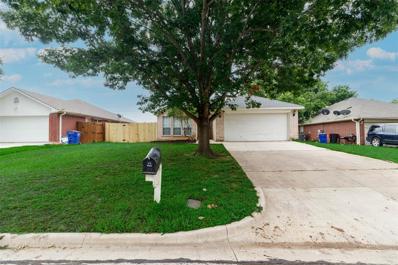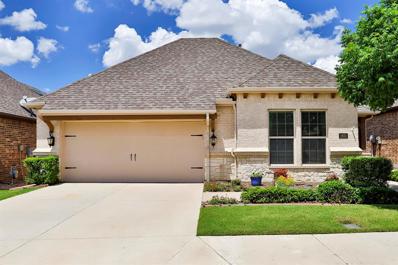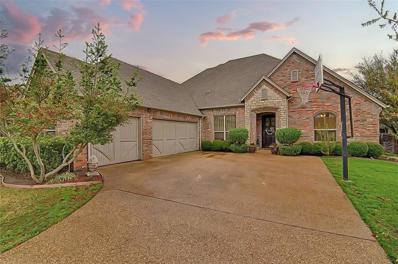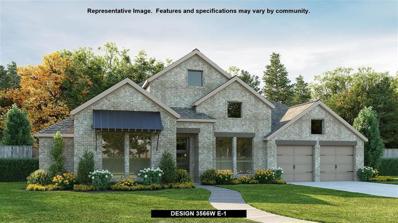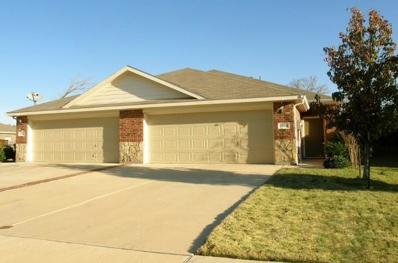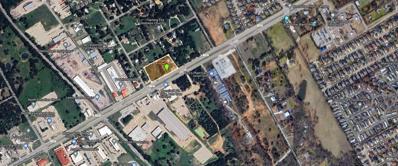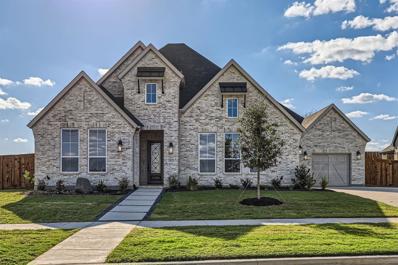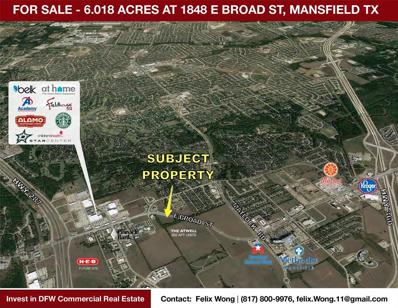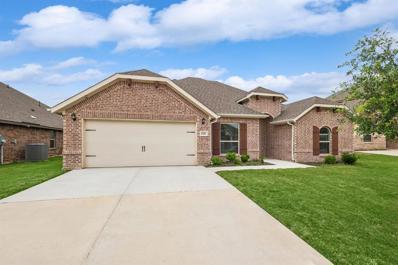Mansfield TX Homes for Rent
- Type:
- Single Family
- Sq.Ft.:
- 2,994
- Status:
- Active
- Beds:
- 4
- Lot size:
- 0.19 Acres
- Year built:
- 2024
- Baths:
- 3.00
- MLS#:
- 20634259
- Subdivision:
- M3 Ranch
ADDITIONAL INFORMATION
Welcoming entry that flows to a large game room with French doors. Spacious family room with a wood mantel fireplace and wall of windows. Island kitchen with a corner walk-in pantry, double wall oven, and 5-burner gas cooktop opens to the dining area. Private primary suite with three large windows. Primary bathroom features a double door entry with dual vanities, garden tub, glass enclosed shower and two walk-in closets. Secondary bedrooms with walk-in closets and a Hollywood bathroom complete this spacious design. Covered backyard patio. Utility room and mud room just off the four-car garage.
- Type:
- Single Family
- Sq.Ft.:
- 3,060
- Status:
- Active
- Beds:
- 5
- Lot size:
- 0.07 Acres
- Year built:
- 2004
- Baths:
- 3.00
- MLS#:
- 20619393
- Subdivision:
- Willowstone Estates
ADDITIONAL INFORMATION
Seller will pay 6 months of solar panel lease with acceptable offer! Welcome to your private oasis with a fantastic open floor plan. This five bedroom home has a private primary bedroom, plus additional bedroom downstairs, and three living areas! The backyard pool and hot tub has a beautiful water feature and waterfall, covered patio, and storage shed. Outdoor patio furniture and bricks included. Newish washer and dryer are negotiable. Average electric bill is $100 to $175 per month. Home has leased solar panels for $278.14 a month currently. New upstairs AC 2023. Water heater 2014.
- Type:
- Single Family
- Sq.Ft.:
- 2,018
- Status:
- Active
- Beds:
- 3
- Lot size:
- 0.2 Acres
- Year built:
- 2024
- Baths:
- 3.00
- MLS#:
- 20633511
- Subdivision:
- Birdsong
ADDITIONAL INFORMATION
MLS# 20633511 - Built by First Texas Homes - Ready Now! ~ The layout offers 3 bedrooms, 3 bathrooms, a family room, dining room, and a spacious gourmet kitchen.. The primary bath features a double vanity and a large walk-in closet. Additional highlights comprise extensive trim work, custom architectural details, tile floors in wet areas, a security system, and numerous other amenities!!
- Type:
- Single Family
- Sq.Ft.:
- 3,249
- Status:
- Active
- Beds:
- 4
- Lot size:
- 0.2 Acres
- Year built:
- 2023
- Baths:
- 4.00
- MLS#:
- 20633495
- Subdivision:
- Birdsong
ADDITIONAL INFORMATION
MLS# 20633495 - Built by First Texas Homes - Ready Now! ~ Buyer Incentive!. - Up To $20K Closing Cost Assistance for Qualified Buyers on select inventory! See Sales Counselor for Details! Spacious 3,110 sq ft, 2-story, 4 bedroom, 3.5 bath home. Exterior features include beautiful brick at front of home. Interior features include stylish California kitchen, oversized island and butler's pantry. The large walk-in pantry boasts plenty of storage for all your goodies. Large primary bedroom, walk-in closet and spacious primary bath on first floor. 3 secondary bedrooms and 2 full baths on second level w- Fabulous media room. Great loft area separating bedrooms!!
- Type:
- Single Family
- Sq.Ft.:
- 2,184
- Status:
- Active
- Beds:
- 4
- Lot size:
- 0.2 Acres
- Year built:
- 2022
- Baths:
- 3.00
- MLS#:
- 20633489
- Subdivision:
- Birdsong
ADDITIONAL INFORMATION
MLS# 20633489 - Built by First Texas Homes - Ready Now! ~ Buyer Incentive! - Up To $20K Closing Cost Assistance for Qualified Buyers on select inventory! See Sales Counselor for Details! Community amenities feature a swimming pool and clubhouse. Gorgeous brick-stone front elevation. Enter into 12' ceilings. California island with a wealth of cabinet storage throughout the kitchen. MUST SEE! This is a beautiful 4 bedroom 3 Bathroom home sitting at 2,184 square feet. Open Kitchen to Family Room! Oversized bedrooms! Gourmet Kitchen and Primary Suite!!
- Type:
- Single Family
- Sq.Ft.:
- 3,343
- Status:
- Active
- Beds:
- 5
- Lot size:
- 0.28 Acres
- Year built:
- 1994
- Baths:
- 3.00
- MLS#:
- 20631937
- Subdivision:
- Walnut Estates
ADDITIONAL INFORMATION
Two Primary Suites featured in meticulously maintained single story home w multiple living, dining areas. Property well suited for multiple families, generations. From the custom built-ins in the family room to the expansive, chefâs kitchen w Touch20 faucet and butlerâs pantry; no detail has been spared including stunning hardwood floors. All three secondary bedrooms boast walk-in closets, ceiling fans. Garage designed for versatility, offering space for three cars and workshop area. Imagine hosting a summer barbecue in tranquil backyard w covered patio, mature trees and direct access to second primary suite. This floorplan is incredibly spacious and provides tons of storage space throughout! Laundry room w cabinets, drip dry area and room for secondary refrigerator or freezer. Perfect blend of luxury and practicality in a gorgeous package. Many recent updates and so many more details. More information on transaction desk. Let us show you how you can make this your next DREAM HOME!
- Type:
- Single Family
- Sq.Ft.:
- 2,853
- Status:
- Active
- Beds:
- 4
- Lot size:
- 0.14 Acres
- Year built:
- 2024
- Baths:
- 3.00
- MLS#:
- 20631560
- Subdivision:
- South Pointe
ADDITIONAL INFORMATION
Elegance and sophistication combine with the genuine comforts that make each day delightful in The Jewel lifestyle home plan. Gather the family around the gourmet kitchenâs full-function island to enjoy delectable treats and celebrate special achievements. Your Ownerâs Retreat features a superb en suite bathroom and an enviable walk-in closet. Each spare bedroom offers a wonderful place for individual decorative styles to shine. Your open-concept floor plan fills with natural light and boundless interior design potential. Enjoy refreshments and good company in the breezy leisure of your covered patio. Your ideal special-purpose rooms are waiting to be crafted in the incredible FlexSpace? of the downstairs study and upstairs retreat. Build your future together in this magnificent home plan.
- Type:
- Single Family
- Sq.Ft.:
- 4,042
- Status:
- Active
- Beds:
- 4
- Lot size:
- 1.06 Acres
- Year built:
- 2007
- Baths:
- 4.00
- MLS#:
- 20623556
- Subdivision:
- Cabot Estates
ADDITIONAL INFORMATION
Take advantage of the good interest rates and lock this home in now! Most recent appraisal came in at $845,000. You will not get more for your money than in this spacious family home. GORGEOUS 4 bedroom home in the Mansfield Legacy HS district! Cabot Estates is an amazing small community-feeling subdivision in rural Mansfield. This home is spacious with enough room for all members of the family and common areas to gather, play games and do homework. The kitchen has custom finishes with granite countertops and light cabinetry. There is a butler's pantry and wine room. Beautiful hardwoods throughout with ceramic tile in the wet areas and neutral carpet in the bedrooms. TWO fireplaces! If the power ever goes out again in the winter, you will have light AND heat. The pool was added with the current owner and makes this backyard a beautiful oasis with areas to cook, eat, swim and play! Previous appraisal in documents section.
$1,200,000
604 N Walnut Creek Drive Mansfield, TX 76063
- Type:
- Office
- Sq.Ft.:
- 3,424
- Status:
- Active
- Beds:
- n/a
- Lot size:
- 0.61 Acres
- Year built:
- 1974
- Baths:
- MLS#:
- 20627079
- Subdivision:
- Rigg Wm Add
ADDITIONAL INFORMATION
Excellent commercial property in the heart of Mansfield! Currently being used as office space, 604 N Walnut Creek could be transformed for multiple users. The property sits on .6 acres with 25 parking spaces, 3 year old composition shingle roof, short distance to HWY 287, and excellent road frontage. Present layout features a reception and waiting area, 3 bathrooms, full kitchen, conference room, two private offices with their own exterior entrances, multiple workrooms, and 4 additional offices. Contact listing agent for additional information and to schedule a showing.
- Type:
- Single Family
- Sq.Ft.:
- 3,160
- Status:
- Active
- Beds:
- 5
- Lot size:
- 0.2 Acres
- Year built:
- 2001
- Baths:
- 3.00
- MLS#:
- 20626758
- Subdivision:
- Walnut Hills Add
ADDITIONAL INFORMATION
NEW ROOF JULY 2024. HVAC 2021 & 2023. Beautifully spacious home with a flexible floor plan. This home has it all with 4 bedrooms, 2 full and 1 half bath, game room, plus study with a closet that can be used as a 5th bedroom. This open concept home boasts a large eat in kitchen with ample counter space and cabinets, family room with fireplace plus formal dining room and formal living room. There is a large covered patio in the backyard and plenty of room for hosting any kind of gathering all year-round. This neighborhood is close to many restaurants, shopping areas, golf courses, and major highways.
- Type:
- Single Family
- Sq.Ft.:
- 3,384
- Status:
- Active
- Beds:
- 4
- Lot size:
- 0.22 Acres
- Year built:
- 2010
- Baths:
- 3.00
- MLS#:
- 20623956
- Subdivision:
- Vista National Add
ADDITIONAL INFORMATION
PRICE REDUCTION! MOVE IN READY with designer touches throughout. Fantastic home near Mansfield National Golf Course with 4 bedrooms, 3 full baths, backyard overlooking farmland, a picture perfect barn and horses. Freshly painted brick exterior and cozy covered front porch provide a warm welcome. Home boasts TWO generous primary bedrooms both with walk in closets. Downstairs primary is privately situated away from other bedrooms. Upstairs primary bedroom is HUGE with an oversized walk in closet, could also serve as a large nursery or bedroom for kids to share. Upstairs media room, second living area for office or play, includes kitchenette, perfect for entertaining. Open floor plan, large rooms, abundant natural light, vaulted ceilings, painted cabinets, oversized kitchen island, gas cooktop and so much more. Walking distance to neighborhood park, 1 mi to Hawaiian Falls water park, pool sized backyard, near NEW HEB, highly rated MISD schools. Roof replaced 2021.
- Type:
- Single Family
- Sq.Ft.:
- 2,057
- Status:
- Active
- Beds:
- 4
- Lot size:
- 0.17 Acres
- Year built:
- 2004
- Baths:
- 2.00
- MLS#:
- 20625224
- Subdivision:
- Willowstone Estates
ADDITIONAL INFORMATION
Welcome to 510 Dover Park Trail, a stunning and newly renovated home in the highly desirable Willowstone Estates of Mansfield. This spacious and modern 4-bedroom, 2-bathroom home is complete with brand new flooring, elegant fixtures, and a fresh coat of paint throughout. The kitchen boasts sleek quartz countertops and a stylish new backsplash, providing the perfect backdrop for preparing your favorite meals. The bathrooms have also been upgraded with new tile and fixtures, giving them a luxurious feel. The open concept living and dining areas offer plenty of space for entertaining guests or relaxing with family, while the cozy fireplace provides a warm and inviting ambiance. The bedrooms are spacious and bright, offering plenty of room for storage and relaxation. Located in a quiet and family friendly neighborhood, NEARBY COMMUNITY POOL, this home is just minutes away from shopping, dining, and entertainment options, making it the perfect place to call home.
- Type:
- Single Family
- Sq.Ft.:
- 1,535
- Status:
- Active
- Beds:
- 2
- Year built:
- 2018
- Baths:
- 2.00
- MLS#:
- 20623865
- Subdivision:
- Ladera Mansfield Condos
ADDITIONAL INFORMATION
Fresh and inviting and move-in ready. Looking to downsize? You will enjoy living in this comfortable 2 bedroom 2 bath single family home in an active adult 55+ community. You can choose to live here all year round and enjoy the many activities, or take advantage of Lock and Leave while you travel or reside in other locales. This home features a spacious kitchen with lots of cabinets, beautiful granite counters, wood floors, a large owner's suite with walk-in closet, foam encapsulation for energy efficiency, oversized garage with storage area above the garage, a large side patio and much more. This private gated neighborhood has a 4500 sq ft activity center, a fitness facility, 2+ miles of walking trail, a lighted pickle ball court, bocce ball court, swimming pool, fire pit, gas grills and many friendly neighbors. Add this one to your must see list today.
- Type:
- Single Family
- Sq.Ft.:
- 2,482
- Status:
- Active
- Beds:
- 4
- Lot size:
- 0.2 Acres
- Year built:
- 1993
- Baths:
- 3.00
- MLS#:
- 20615137
- Subdivision:
- Shannon Creek Add
ADDITIONAL INFORMATION
The beautiful brick exterior, the circular front drive, the side entry garage are all impress from the time you drive up. As you walk through the beautiful front foyer, you'll be impressed by all of the thoughtful recent updates. The very large and open concept main floor is perfect for entertaining. The modern white kitchen features eat-in breakfast nook and modern stainless steel appliances, all of which opens up to the grand living room. On the main floor you will also find the primary bedroom that includes a large spa like bathroom. One the second floor you'll find three additional well sized bedroom and a wonderful family room, making sure there's plenty of space for everyone. Of the second floor you'll also find a large covered deck that over looks a wonderfully landscaped backyard.
- Type:
- Single Family
- Sq.Ft.:
- 3,430
- Status:
- Active
- Beds:
- 4
- Lot size:
- 0.19 Acres
- Year built:
- 2024
- Baths:
- 4.00
- MLS#:
- 20624245
- Subdivision:
- M3 Ranch
ADDITIONAL INFORMATION
Welcoming entry with 12-foot ceilings flows to the family room, dining area and kitchen. Open family room with a wood mantel fireplace and wall of windows. Island kitchen with built-in seating space, butler's pantry, double wall oven, 5-burner gas cooktop and corner walk-in pantry. Home office with French doors just off the open floor dining area. Private primary suite offers 13-foot coffered ceiling, double door entry to bathroom, dual vanities, garden tub, spacious glass enclosed shower, and a walk-in closet with private access to the utility room. Half bathroom just off the game room with 13-foot coffered ceiling near rear of home with additional storage area. Guest suite with full bathroom and walk-in closet. Additional bedrooms with walk-in closets and a Hollywood bathroom complete this generous design. Covered backyard patio. Mud room with closet just off the three-car garage.
- Type:
- Single Family
- Sq.Ft.:
- 1,393
- Status:
- Active
- Beds:
- 3
- Lot size:
- 0.16 Acres
- Year built:
- 1997
- Baths:
- 2.00
- MLS#:
- 20622001
- Subdivision:
- Hillcrest West Add
ADDITIONAL INFORMATION
Beautiful property located in the highly desirable Mansfield ISD. 3 bedroom, 2 full bathrooms with excellent layout and long list of new updates. Throughout the house, there is new paint and new flooring with tons of natural lighting. The kitchen features new granite countertops and new sink and faucet along with new never used appliances: cooktop stove and oven, vent hood and dishwasher. Both bathrooms feature new granite countertops and new sinks-faucets with the master bathroom also featuring a new tub showcased within brand new tile. There is a spacious backyard with a covered patio for spending time outdoors. Foundation was recently repaired and comes with lifetime transferrable warranty.
$461,500
1803 Ladera Way Mansfield, TX 76063
- Type:
- Condo
- Sq.Ft.:
- 2,141
- Status:
- Active
- Beds:
- 2
- Year built:
- 2017
- Baths:
- 2.00
- MLS#:
- 20618490
- Subdivision:
- Ladera Mansfield Condos
ADDITIONAL INFORMATION
Finding the perfect fit can be challenging, but this retirement villa offers a promising solution. Situated within a secure gated 55 plus active adult community, it boasts a convenient location near retail outlets, dining establishments, and essential services. Inside, you will discover a delightful layout with two bedrooms, two baths, and a study with built in file cabinet and desk top. The Promenade floor plan features desirable amenities such as Wood Look Tile flooring, an open floor plan, a large screened-in patio, window treatments, and granite countertops. Outside, enjoy over two miles of scenic walking trails, along with amenities like a fitness center, a 4500 sq ft activity center, a swimming pool, and a pickleball court. Plus, the homeowners association covers exterior lawn maintenance, home exterior upkeep, master insurance, and lawn watering. Home has Foam Encapsulation, Sun Tunnels in the Kitchen, Large Screened in Patio. TV's in BR2 and Patio are included. NEW ROOF!!!
- Type:
- Single Family
- Sq.Ft.:
- 2,916
- Status:
- Active
- Beds:
- 4
- Lot size:
- 0.22 Acres
- Year built:
- 2004
- Baths:
- 3.00
- MLS#:
- 20620627
- Subdivision:
- Lakes Of Creekwood Add
ADDITIONAL INFORMATION
NEW ROOF Will be done before CLOSING. Beautifully Updated home, HVAC fully updated 2021. Updated paint and lighting throughout. The Great room has a custom built-in entertainment console. The fireplace is adorned with beautiful Austin Limestone. The home boast a split bedroom design. Large Owners suite. One of the secondary bedrooms has beautiful built-in stained wood desk and shelving. This room could double as an office. The secondary downstairs bathroom is larger than most, has a stand alone shower, and separate tub. Don't forget about the large oversize room upstairs, perfect for a 4th bedroom or game room, great storage space with full size walk-in closet. Third full-size bathroom completes the upstairs. The home has mature trees, with an extended covered patio, gated side yard for pets. Front elevation of home has a left side swing Three Car Garage. Majority of the property is empty, few things remaining in garage .Lakes of Creek wood community enjoy 3 stocked ponds.
- Type:
- Single Family
- Sq.Ft.:
- 3,566
- Status:
- Active
- Beds:
- 4
- Lot size:
- 0.21 Acres
- Year built:
- 2024
- Baths:
- 5.00
- MLS#:
- 20620299
- Subdivision:
- M3 Ranch
ADDITIONAL INFORMATION
Home office with French doors frame entry. Game room with French doors and formal dining room just off the extended entry. Spacious family room with wall of windows and wood mantel fireplace opens to the kitchen and morning area. Island kitchen with built-in seating space, 5-burner gas cooktop and a corner walk-in pantry. Primary suite features a large wall of windows. Primary bath offers a French door entry, dual vanities, garden tub, separate glass enclosed shower and a wall-in closet. All additional bedrooms offer a private bathroom and walk-in closets. Covered backyard patio. Mud room and utility room just off the three-car garage.
- Type:
- Duplex
- Sq.Ft.:
- 1,201
- Status:
- Active
- Beds:
- 3
- Lot size:
- 0.09 Acres
- Year built:
- 2008
- Baths:
- 2.00
- MLS#:
- 20612676
- Subdivision:
- Woodland Estates
ADDITIONAL INFORMATION
Great investment property! This price is for one side. Tenant occupied lease ends July 31, 2025. Current market rate is $1850. Beautiful duplex in the fabulous neighborhood of Woodland Estates. Features high ceilings, neutral paint, tile counters, and vinyl plank flooring throughout. Separate utility room. Master features private entrance to yard. Mature trees surround neighborhood and private fenced yard. Neighborhood includes children's play park and lake with fountain. Information deemed reliable but not guaranteed. Agents and buyers to verify measurements and schools.
$1,000,000
2046 Highway 1187 Mansfield, TX 76063
- Type:
- Land
- Sq.Ft.:
- n/a
- Status:
- Active
- Beds:
- n/a
- Lot size:
- 2.36 Acres
- Baths:
- MLS#:
- 20616629
- Subdivision:
- Skidmore
ADDITIONAL INFORMATION
Grab 2.3 acres of prime land right in the heart of Mansfieldâs growth corridor. This commercial spot is perfect for anyone looking to build from the ground up. With its flat terrain and clear title, you can start developing as soon as youâre ready. Positioned near major roads and bustling business districts, the land offers high visibility and traffic, making it a smart pick for retail centers, office complexes, or whatever you envision. Listing is for plans and land.
- Type:
- Single Family
- Sq.Ft.:
- 3,350
- Status:
- Active
- Beds:
- 4
- Lot size:
- 0.32 Acres
- Year built:
- 2024
- Baths:
- 5.00
- MLS#:
- 20618273
- Subdivision:
- M3 Ranch
ADDITIONAL INFORMATION
Awesome 1-story light colored brick (Snow Mist) home with 4 bedrooms, 4.5 baths, study, dining room, and a 3-car split garage. Open floorplan on an oversized lot! Upgrades are too many to list but includes gourmet kitchen with 11' island, free standing tub in main bath, and more. This home has a second main suite with double sinks, walk in shower, and a large closet. Beautiful single story situated on an 80' wide lot with a view of the common area in the incredible master planned community of M3 Ranch!
$6,553,820
1848 E Broad Street Mansfield, TX 76063
- Type:
- Other
- Sq.Ft.:
- n/a
- Status:
- Active
- Beds:
- n/a
- Lot size:
- 6.02 Acres
- Baths:
- MLS#:
- 20610070
- Subdivision:
- Xxx
ADDITIONAL INFORMATION
EXCELLENT LOCATION FOR FUTURE RETAIL AND COMMERCIAL PAD SITES IN A HIGH GROWTH AREA. Already zoned for retail, office and restaurant uses (non-fast-food). Over 700 ft of direct frontage on E Broad St - Mansfield's prime commercial corridor. Served by an existing median break, water, sewer and electricity. Easy access from Hwy 287, Hwy 360 and Matlock Rd. Immediately adjacent to 295 units of high end apartments. Within a short distance from many active residential developments. Close proximity to Methodist Mansfield Hospital, Academy, Belk, StarCenter, Brown Elem. School, Orr Int. School, Market Street, Kroger and HEB.
- Type:
- Single Family
- Sq.Ft.:
- 2,455
- Status:
- Active
- Beds:
- 4
- Lot size:
- 0.22 Acres
- Year built:
- 2022
- Baths:
- 3.00
- MLS#:
- 20603714
- Subdivision:
- Riverwalk Add
ADDITIONAL INFORMATION
Welcome to luxury living in Mansfield's Riverwalk community! This stunning home embodies sophistication and elegance at every turn, this nearly new move in ready home is ready for its new owner. The open-concept layout seamlessly connects the living, dining, and kitchen areas, creating an ideal space for both entertaining and everyday living. The gourmet kitchen is a chef's dream, featuring top-of-the-line stainless steel gas appliances and a large center island with bar seating. Whether you're hosting a dinner party or enjoying a quiet meal with family, this kitchen is sure to impress. Outside, the covered patio beckons you to unwind and relax in the serene outdoor oasis. Located in the highly sought-after Mansfield ISD, this home offers access to top-rated schools and a vibrant community atmosphere. With convenient access to shopping, dining, and entertainment options, as well as easy commuting, this is truly a rare opportunity to experience the best of Mansfield.
- Type:
- Single Family
- Sq.Ft.:
- 1,375
- Status:
- Active
- Beds:
- 3
- Lot size:
- 0.16 Acres
- Year built:
- 1977
- Baths:
- 2.00
- MLS#:
- 20603337
- Subdivision:
- Hillcrest Add
ADDITIONAL INFORMATION
Charming, updated 3 bedrooms, 2 bath home in the established Hillcrest Addition neighborhood located in the heart of Mansfield. Kitchen features granite countertops and stainless steel appliances. Living room features a brick fireplace. Both baths feature granite countertops. Primary bath has a walk-in shower. Secondary bath has a tub-shower combo. Backyard features a large wood deck. Donât miss this one!

The data relating to real estate for sale on this web site comes in part from the Broker Reciprocity Program of the NTREIS Multiple Listing Service. Real estate listings held by brokerage firms other than this broker are marked with the Broker Reciprocity logo and detailed information about them includes the name of the listing brokers. ©2024 North Texas Real Estate Information Systems
Mansfield Real Estate
The median home value in Mansfield, TX is $413,000. This is higher than the county median home value of $310,500. The national median home value is $338,100. The average price of homes sold in Mansfield, TX is $413,000. Approximately 73.25% of Mansfield homes are owned, compared to 22.8% rented, while 3.95% are vacant. Mansfield real estate listings include condos, townhomes, and single family homes for sale. Commercial properties are also available. If you see a property you’re interested in, contact a Mansfield real estate agent to arrange a tour today!
Mansfield, Texas 76063 has a population of 71,375. Mansfield 76063 is more family-centric than the surrounding county with 42.52% of the households containing married families with children. The county average for households married with children is 34.97%.
The median household income in Mansfield, Texas 76063 is $105,579. The median household income for the surrounding county is $73,545 compared to the national median of $69,021. The median age of people living in Mansfield 76063 is 37.5 years.
Mansfield Weather
The average high temperature in July is 94.7 degrees, with an average low temperature in January of 33.6 degrees. The average rainfall is approximately 38.8 inches per year, with 0.6 inches of snow per year.
