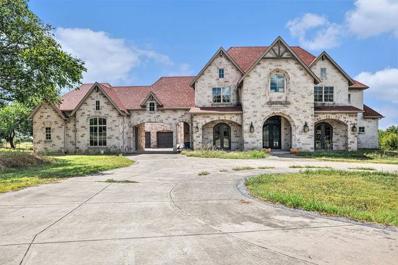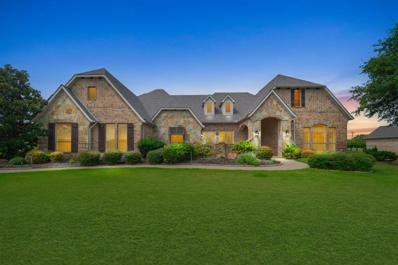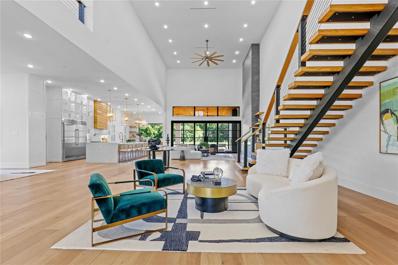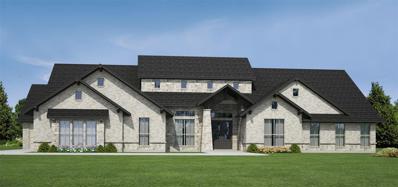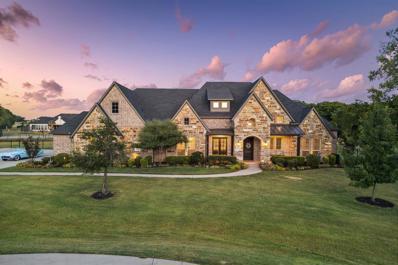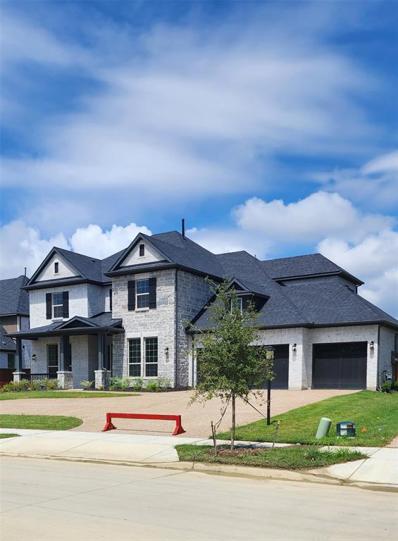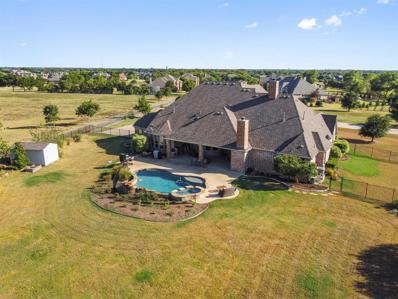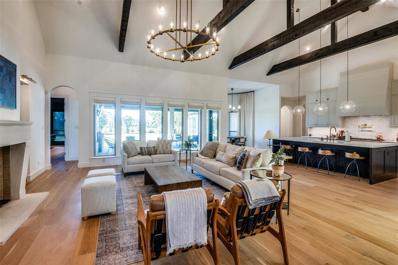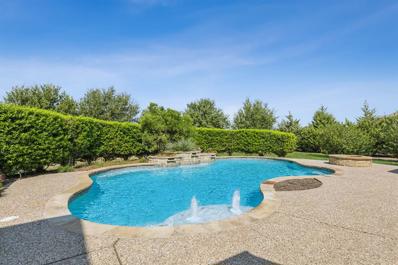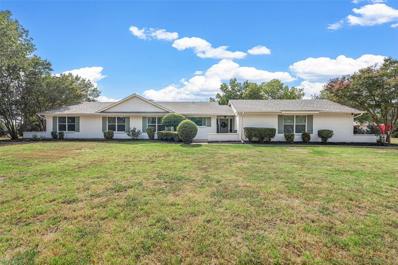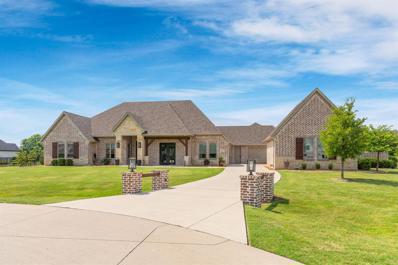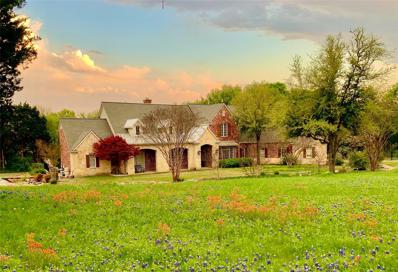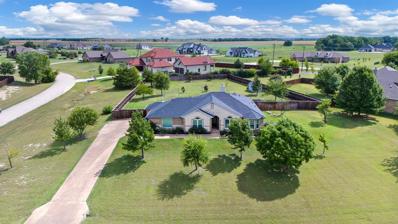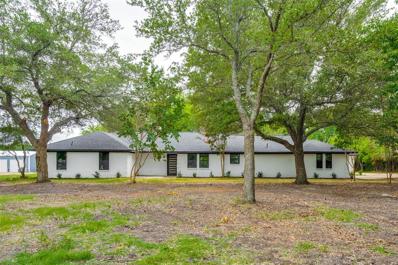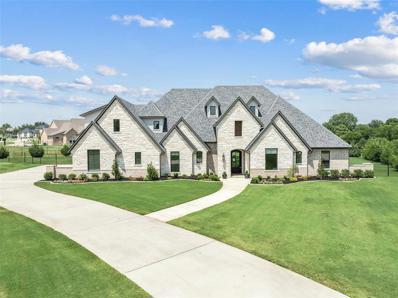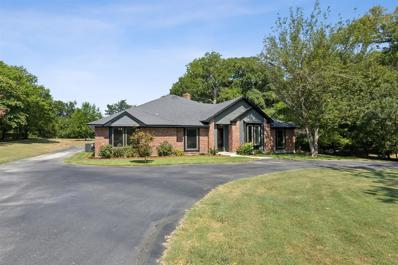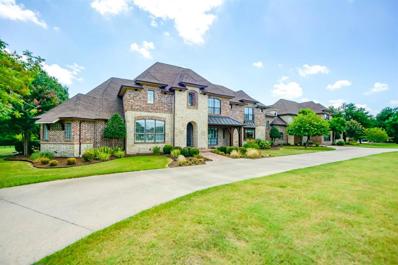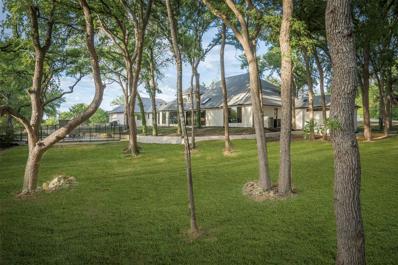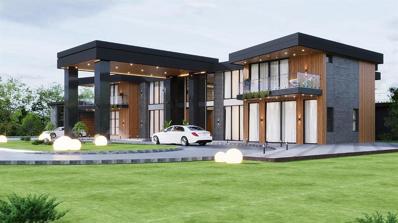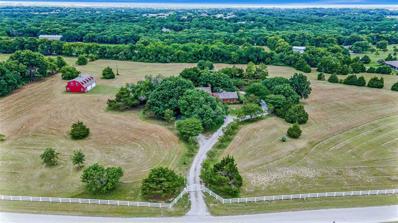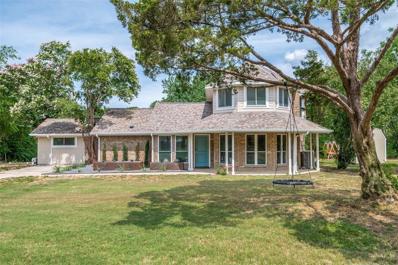Lucas TX Homes for Rent
$2,500,000
1080 Snider Lane Lucas, TX 75002
- Type:
- Single Family
- Sq.Ft.:
- 6,768
- Status:
- Active
- Beds:
- 5
- Lot size:
- 5.22 Acres
- Year built:
- 2013
- Baths:
- 6.00
- MLS#:
- 20707302
- Subdivision:
- Monte Carlo Estates
ADDITIONAL INFORMATION
This immaculate 5-bedroom, 6-bathroom custom home, built in 2013, offers luxurious living space on a sprawling 5.22-acre lot. With a grand entrance through a gated driveway and a porte-cochere, this one-owner home features a 4-car garage and no HOA. Inside, you'll find stunning 10' crown molding, double staircases, and a chef's dream kitchen complete with an oversized butcher block island, double dishwashers, a copper sink, double ovens, gas cooktops, and marble countertops
$1,200,000
905 Amblewood Drive Lucas, TX 75002
- Type:
- Single Family
- Sq.Ft.:
- 3,959
- Status:
- Active
- Beds:
- 4
- Lot size:
- 1 Acres
- Year built:
- 2009
- Baths:
- 4.00
- MLS#:
- 20713548
- Subdivision:
- Claremont Spgs Add
ADDITIONAL INFORMATION
Come visit this stunning Claremont Springs home! It boasts a bright, open floor plan with luxury features, set on a spacious one-acre manicured lot. The new pool and covered outdoor kitchen with a built-in fireplace offer an inviting space for outdoor living and entertaining. This home showcases top-of-the-line finishes like hardwood floors, wide molding, and high ceilings. The kitchen is a chefâs dream with a large island and breakfast counter, 5-burner gas cooktop, double ovens, and plenty of space to gather. The inclusion of a media room is perfect for movie nights or watching your favorite shows in comfort. This combination of elegance, functionality, and modern amenities makes it an amazing place to call home!
$3,299,000
915 Bentwater Drive Lucas, TX 75002
- Type:
- Single Family
- Sq.Ft.:
- 7,036
- Status:
- Active
- Beds:
- 6
- Lot size:
- 2.45 Acres
- Year built:
- 2024
- Baths:
- 7.00
- MLS#:
- 20720609
- Subdivision:
- Bristol Park Ph One
ADDITIONAL INFORMATION
Welcome to a breathtaking Mediterranean-inspired custom estate, on a serene 2.4 acre creek lot in Lovejoy ISD. Upon entering, the grand foyer leads seamlessly into an expansive living space with soaring 24â ceilings. The gourmet kitchen is a culinary dream, featuring state-of-the-art appliances, bespoke cabinetry, 18â waterfall edge island, and a hidden pantry that ensures both functionality and privacy. The large spa-like shower transforms daily routines into moments of pure luxury. Entertainment takes center stage with a media room and game room that cater to both relaxation and revelry. Step outside to discover a sparkling pool and an exquisite outdoor living area. Whether hosting sophisticated gatherings or enjoying intimate family moments, these spaces offer versatile and stylish settings. Built by Toscana, every detail of this home has been meticulously crafted to ensure an unparalleled living experience, from the elegant architectural details to the superbly crafted interiors.
$1,725,000
1441 Enchanted Way Lucas, TX 75002
- Type:
- Single Family
- Sq.Ft.:
- 4,838
- Status:
- Active
- Beds:
- 5
- Lot size:
- 1.01 Acres
- Year built:
- 2024
- Baths:
- 5.00
- MLS#:
- 20721502
- Subdivision:
- Enchanted Creek Ph 2
ADDITIONAL INFORMATION
The Kentwood custom floor plan is one of our newest in a growing number of spacious single-story luxury homes. This magnificent floor plan features 5 bedrooms plus a 'flex' room right next to the master suite. Additionally, the Kentwood offers an open kitchen and dining area, a private study, an adjoining game room and media room, and a covered patio with an outdoor fireplace.
$2,595,000
719 Preakness Park Lucas, TX 75002
- Type:
- Single Family
- Sq.Ft.:
- 6,589
- Status:
- Active
- Beds:
- 5
- Lot size:
- 2.89 Acres
- Year built:
- 2013
- Baths:
- 7.00
- MLS#:
- 20693309
- Subdivision:
- Belmont Park
ADDITIONAL INFORMATION
Luxurious home on premium 2.89 acre lot nestled at the end of a private cul-de-sac in prestigious Lovejoy ISD. Impressive design throughout from beautiful hardwood floors all the way up to detailed groin & beamed ceilings. Enter to a light-filled sitting room & dining room on your left, office w built-ins & French doors on your right, & stylish lighting above. Open kitchen & living area with wet bar,Âgas range, double oven, large island. Serene primary suite w FP & stunning bath w walk-through shower. Guest suite w bath situated in private corner of home. Three more bedrooms each with en-suite baths located in their own spacious wing inc additional living space with half bath & media room. Wall of windows in LR slides open, & electric screens enclose covered patio, seamlessly integrating indoor & outdoor living. Resort-like pool & spa overlooks expansive green space. One story except for versatile upstairs bonus room. 5-car garage + 3-car parking pad perfect for automotive enthusiasts.
$839,891
1818 Diamond Court Lucas, TX 75098
- Type:
- Single Family
- Sq.Ft.:
- 3,798
- Status:
- Active
- Beds:
- 6
- Lot size:
- 0.29 Acres
- Year built:
- 2024
- Baths:
- 5.00
- MLS#:
- 20720254
- Subdivision:
- Inspiration
ADDITIONAL INFORMATION
CastleRock Frisco Plan home with 6 bedrooms, 5 full baths, study, game, media, 3 car garage with circular drive on 80 X 160' (12,800SF lot). Large open concept kitchen, formal dining and 2 story family room combination, sweeping staircase. Kitchen has white cabinets with 54in uppers with glass inserts, lev 6 white calacatta quartz huge island and c-tops, black hardware, bay window in master, wood venthood over 36in gas cook top, stacked stone FP surround, jetted tub in master, SS appliances, 8ft interior doors on first level, hw in family, dining, study, foyer, kitchen and hallways to guest and primary bedrooms, cat 6 wiring, security camera pre-wire, under cab lighting, designer lighting, exterior flood lights loaded with upgrades, buyer could not close on this home.
$810,351
1601 Diamond Drive Lucas, TX 75098
- Type:
- Single Family
- Sq.Ft.:
- 3,688
- Status:
- Active
- Beds:
- 5
- Lot size:
- 0.28 Acres
- Year built:
- 2024
- Baths:
- 4.00
- MLS#:
- 20720199
- Subdivision:
- Inspiration
ADDITIONAL INFORMATION
CastleRock Frisco plan home with 5 bedrooms and 4 full baths, 4 car garage w tandem, cedar clad garage doors, circular driveway in front, study, guest bedroom, game and media rooms on 80 X 150ft (12,000 SF) lot. Large open floor plan, concept kitchen, formal dining and 2 story family room combination, sweeping staircase, electric connection in garage for car charger, level 4 Symphony white Quartz C-tops in kitchen, Grey Wolf cabinets, huge island with extra large walk in panty, SS appliances, free standing SS venthood, under cabinet lighting, 7.1 surround sound pkg in media room with over $10K in wiring upgrades, HW in first floor living areas, foyer, family, dining, study kitchen, designer lighting, security camera pre-wires, cat 6, Elegant upgraded brick, Frost and Stone, leuders onyx sawn chopped on exterior.
$1,355,000
213 Rockland Trail Lucas, TX 75002
- Type:
- Single Family
- Sq.Ft.:
- 4,648
- Status:
- Active
- Beds:
- 4
- Lot size:
- 1.52 Acres
- Year built:
- 2012
- Baths:
- 4.00
- MLS#:
- 20710612
- Subdivision:
- Rockland Farms
ADDITIONAL INFORMATION
Located in Lovejoy ISD! This stunning home on 1.5 acres in desirable Rockland Farms, offers luxurious living with exceptional attention to detail. Upon entry, you are greeted by a foyer with soaring ceilings, leading to a formal dining room and a private office space. The living room impresses with vaulted ceilings, beams, and a stone fireplace. The spacious kitchen is a dream, with a large island, gas cooktop, ample cabinetry, and a breakfast nook. The master suite is a serene retreat, with an ensuite bathroom that includes separate vanities, walk-in shower, and relaxing garden tub. Outdoors, enjoy a large, covered patio with a cozy fireplace, perfect for entertaining. The heated gunite pool, complete with spa, stunning rock water feature, and nighttime lighting, provides a resort-like experience in your own backyard. This home combines elegance, comfort, and functionality in a picturesque setting. Owner has plans for 1162 sq ft addition adding 1 bed, 1 bath, and a game room in attic.
$1,750,000
847 Bristol Park Lucas, TX 75002
- Type:
- Single Family
- Sq.Ft.:
- 5,170
- Status:
- Active
- Beds:
- 5
- Lot size:
- 1.5 Acres
- Year built:
- 2016
- Baths:
- 6.00
- MLS#:
- 20716061
- Subdivision:
- Bristol Park Ph Two
ADDITIONAL INFORMATION
Stunning home on 1.503 acres with luxurious recent updates throughout! This 5-bedroom home boasts a versatile floorplan with cathedral-cut white oak floors, amazing limestone fireplace mantle, & marble & soapstone countertops. The chefâs dream kitchen features a gorgeous island, Fisher Paykel industrial-sized refrigerator freezer with custom panels, Lacanche Sully range, Scotsman ice maker, Butler's pantry, wine bar, & beautiful rounded breakfast room! Faucets & hardware are Restoration Hardware solid brass, with nickel in baths. Electronic blinds throughout. Your guests will have garage envy with the attached 2-car oversized heated & AC garage, complete with epoxy floors, PRX mounted folding gym, & Pro Series 14-piece mounted system, plus a second detached 2-car garage. New roof in 2022. The backyard is a dream with a covered patio & fireplace, overlooking the neighborhood pond with beautiful trees to enjoy stunning sunrises & sunsets. Experience luxury living at its absolute finest!
$1,395,000
122 Rockland Trail Lucas, TX 75002
- Type:
- Single Family
- Sq.Ft.:
- 5,138
- Status:
- Active
- Beds:
- 4
- Lot size:
- 1.58 Acres
- Year built:
- 2007
- Baths:
- 4.00
- MLS#:
- 20694525
- Subdivision:
- Rockland Farms
ADDITIONAL INFORMATION
Extraordinary acreage home in LOVEJOY ISD can now be yours! Nestled away in the quiet neighborhood of Rockland Farms, this stunning single owner home offers the perfect blend of elegance and tranquility on a sprawling lot. The backyard boasts privacy landscaping, a crystal clear pool, tons of open grass, and huge covered patio with outdoor grill. Enter to find timeless hardwood floors, soaring ceilings, and backyard views with flowing natural light. Enormous primary bedroom with seating area near a cozy fireplace, custom closet system, huge jetted tub, and double wide shower with multiple spray heads. Home also boasts wine cellar, large office, two living spaces, multiple fireplaces, butlerâs pantry, chefâs delight kitchen with 3 ovens and a gas range with 6 burners, and a massive game room with built in bar and nearby tiered media room. Not many homes offer this kind of space, privacy, and condition, all while feeding into one of the best school districts in the state of Texas.
$749,000
17 Prado Verde Drive Lucas, TX 75002
- Type:
- Single Family
- Sq.Ft.:
- 2,472
- Status:
- Active
- Beds:
- 5
- Lot size:
- 1.51 Acres
- Year built:
- 1975
- Baths:
- 3.00
- MLS#:
- 20710863
- Subdivision:
- Prado Verde Estates
ADDITIONAL INFORMATION
Incredible opportunity to purchase a rare 5 bedroom 3 bath property on 1.5 fully fenced acres in Lucas! This residence features numerous custom upgrades and finishes. From the oak floors, to the updated kitchen with stainless steel appliances, to the reimagined bathrooms, this property has it all! A gated entry welcomes you into the extended driveway, with covered parking in rear. A large barn is behind the home, with two stalls for animals as well as a storage area for equipment and tools. The kids will have a blast in the play house while the adults lounge on the expansive covered back patio. 20 privacy trees were recently installed around the perimeter of the property, complete with a watering system. No restrictions!
- Type:
- Single Family
- Sq.Ft.:
- 3,715
- Status:
- Active
- Beds:
- 4
- Lot size:
- 0.24 Acres
- Year built:
- 2024
- Baths:
- 5.00
- MLS#:
- 20710898
- Subdivision:
- Inspiration
ADDITIONAL INFORMATION
Popular open concept home has a dramatic cathedral family room with fireplace. Beautiful gourmet kitchen has light quartz tops and upgraded built in appliances. Built in desk at casual dining and built in cabinets at utility. Spacious primary retreat offers a generous size bathroom with free standing tub and shower, and oversized primary closet. Guest bedroom and study are down. Additional upgrades include upgraded flooring, box window at primary, and beautiful metal railing along the curved staircase.
$1,699,900
945 Bristol Park Lucas, TX 75002
- Type:
- Single Family
- Sq.Ft.:
- 4,726
- Status:
- Active
- Beds:
- 4
- Lot size:
- 1.51 Acres
- Year built:
- 2020
- Baths:
- 3.00
- MLS#:
- 20676887
- Subdivision:
- Bristol Park Ph Two
ADDITIONAL INFORMATION
One story, 4-yr old, Ultra custom home on 1.5 Acre Cul-de-sac. Luxury products, premium materials & workmanship. 17 pocket doors create open functional feel. Massive amounts of storage.Tons of natural light, 2 offices, walls of built-ins. IT upgraded electrical, generator. Hardwood & tile. 2nd prep kitchen. Luxury appl brands: Perlick, Viking, Miele, Irinox. Endless custom cabinets wth lights Quartz & Quartzite counters. Great rm stone fireplace; beamed ceiling, 3-sided fireplace in Sunroom, Luxury stone &; Lux spa Mstr bath wth glass front spa tub & lg walk-in shower, 2 WIC wth island & maple cabs, unbelievable, professional 16' X 10' wth island. Electric shades, House music, 18 zn security cameras, alarm, fire sprinklers, extensive outdoor lighting. Oversized oudoor living space w pool.Guardian finish on garage floors. Whole house generator. NO damage during 2021 ice storm!
$1,950,000
1815 W Forest Grove Road Lucas, TX 75002
- Type:
- Single Family
- Sq.Ft.:
- 5,450
- Status:
- Active
- Beds:
- 4
- Lot size:
- 3.95 Acres
- Year built:
- 1998
- Baths:
- 5.00
- MLS#:
- 20691853
- Subdivision:
- Forest Grove Place
ADDITIONAL INFORMATION
Extraordinary estate on 3.9 acres of peaceful land within the sought-after Lovejoy ISD. This property is a true rarity. Native trees, a field of bluebonnets, and unrivaled views of White Rock Creek that set it apart from any other. Inside, the home is a masterpiece of design, featuring soaring ceilings, intricate millwork, and floor-to-ceiling windows that frame stunning views in every room. LR overlooks a dramatic stone fireplace and expansive windows that flood the space with natural light. Master sanctuary, complete with access to a screened porch, a spa-inspired bath, and a double-sided fireplace that also warms the adjoining executive office. The chefâs kitchen and butlerâs pantry flow seamlessly into the formal dining and family rooms, which includes a wine cellar, making this estate ideal for grand-scale entertaining. Outside, find a lagoon-style pool, spa, firepit, putting green, and an outdoor dining area perfect for gathering.
- Type:
- Single Family
- Sq.Ft.:
- 2,433
- Status:
- Active
- Beds:
- 4
- Lot size:
- 1.08 Acres
- Year built:
- 2007
- Baths:
- 3.00
- MLS#:
- 20678943
- Subdivision:
- Lucas Creek Estates
ADDITIONAL INFORMATION
NO HOA! Over an acre in paradise! NEW WINDOWS WITH TRANSFERABLE LIFETIME WARRANTY 2024, NEW HVAC 2024, NEW SEPTIC PUMP 2024, WATER HEATER 2023, ROOF 2019 and much MORE. This exquisite one story gem greets you with a 3-car garage, storm shelter, room for RV parking and space for building whatever you choose in the backyard! Beautiful views of your landscaped backyard with the pool from your living area and primary bedroom. The airy kitchen has upgraded SS appliances. You'll find tile flooring throughout, & fresh,vibrant paint. The primary bedroom is a luxurious retreat with an ensuite bath & access to the backyard. Generously sized bedrooms with spacious closets. A huge, serene backyard with a covered patio & privacy fence perfect for parties or just relaxing. Nearby Lovejoy ISD can possibly be accessed through an application process. Lovejoy ISD will have info. Listening to the frogs and watching the lightning bugs in the moonlight is the most magical part, and you can have that right here!
$1,175,000
96 Camino Real Lucas, TX 75098
- Type:
- Single Family
- Sq.Ft.:
- 4,372
- Status:
- Active
- Beds:
- 5
- Lot size:
- 0.63 Acres
- Year built:
- 2014
- Baths:
- 5.00
- MLS#:
- 20692421
- Subdivision:
- Seis Lagos Ph 4
ADDITIONAL INFORMATION
Luxurious Lucas Home in Seis Lagos with private 1st level, attached, accessible guest apartment with kitchen, living room, bedroom, full bath & laundry room. Perfect for your extended family & guests. Main home features soaring ceilings, expansive living areas, 3-car garage, 3 bedrooms on level 1 & Private 2nd Floor Suite with kitchenette, game room, bedroom & full bath. Quality upgrades are apparent as you move from the grand foyer into the wide open family room with spectacular exposed wood beams & views into your dream kitchen & inviting attached 4-season enclosed patio. Relax in your private spa on the large covered patio with partial views of Lake Lavon & easy access to community pools, pickleball courts, play ground & much more. Home is allergy friendly with solid surface flooring extending throughout the 1st floor. Hall & doorways are wide making this home accessible for all. Seis Lagos Living includes access to 6 private lakes, 4 pools, HOA amenities, frequent community events.
$870,000
7 Moonlight Trail Lucas, TX 75002
- Type:
- Single Family
- Sq.Ft.:
- 2,517
- Status:
- Active
- Beds:
- 4
- Lot size:
- 2.07 Acres
- Year built:
- 1986
- Baths:
- 3.00
- MLS#:
- 20689232
- Subdivision:
- Sky View Estates
ADDITIONAL INFORMATION
Beautifully updated 4 Bedrooms, 3 full bathrooms, 3 Car garages, 2 covered ports, double Master bedrooms, use one as INLAWS SUITE. This home is in the prestigious city of Lucas with a highly rated LOVEJOY SCHOOL DISTRICT, Lot is 2+ ACRES, NO HOA. Kitchen is open to living room, with all new stainless-steel appliances, Range, Microwave, & dishwasher. Update includes New soft closing cabinets, paint, flooring, appliances, new plumbing fixtures & light fixtures. Master's Bedroom with a huge closet, modern bathroom, 2 other bedrooms with modern full bathrooms. The 4th bedroom is the 2nd masterâs with full bathroom, 2 closets and can be used as a guest room or in-laws suite. Nice big backyard with mature trees. Amazing location, close to major HWYâs, restaurants, shopping areas like ALLEN designer outlet mall, Fire wheel Mall, Fairview Mall.
$719,400
1506 Valor Way Lucas, TX 75098
- Type:
- Single Family
- Sq.Ft.:
- 3,536
- Status:
- Active
- Beds:
- 5
- Lot size:
- 0.2 Acres
- Year built:
- 2024
- Baths:
- 4.00
- MLS#:
- 20688115
- Subdivision:
- Inspiration
ADDITIONAL INFORMATION
MLS# 20688115 - Built by First Texas Homes - Ready Now! ~ The captivating front porch welcomes you to experience the charm of this beautiful North facing home. Inside, the first floor features warm, inviting wood floors and an open kitchen thatâs perfect entertaining. The covered rear patio is an ideal spot to relax, whether youâre starting your day or winding down, and it overlooks a generous backyard. For added versatility, the home includes a study, media room, and game room, offering ample space for work and play. The study can easily be converted into a second bedroom on the main level, which is complemented by an additional full bath downstairs. This home provides plenty of space for everyone!
$1,899,000
961 Hamlin Court Lucas, TX 75002
- Type:
- Single Family
- Sq.Ft.:
- 5,253
- Status:
- Active
- Beds:
- 5
- Lot size:
- 1.52 Acres
- Year built:
- 2020
- Baths:
- 6.00
- MLS#:
- 20675343
- Subdivision:
- Lewis Park Estates
ADDITIONAL INFORMATION
Welcome to this stunning J. Anthony custom home, a masterpiece of luxury and craftsmanship. Step inside to discover white oak floors that flow seamlessly throughout, creating a warm and inviting ambiance. The living area boasts vaulted ceilings and a breathtaking wall of sliding glass doors, flooding the space with natural light and offering panoramic views of the expansive 1.5 acre lot & fishing pond. The gourmet kitchen is a chef's dream, featuring a large island, Thermador range, 6-burner gas cooktop, and a spacious pantry. Enjoy meals in the nook with its built-in hutch and wall of windows. This home offers ultimate comfort with two primary suites and all bedrooms featuring private ensuite baths. A newly added bonus room upstairs provides versatile space for your needs. Located in the award-winning Lovejoy ISD, this property also includes an oversized 4-car garage with extra deep bay, perfect for car enthusiasts. Experience luxury living at its finest in this exceptional home.
$695,000
12 Woodmoor Drive Lucas, TX 75002
- Type:
- Single Family
- Sq.Ft.:
- 2,597
- Status:
- Active
- Beds:
- 4
- Lot size:
- 1.42 Acres
- Year built:
- 1984
- Baths:
- 2.00
- MLS#:
- 20659149
- Subdivision:
- Woodmoor Add Second Sec
ADDITIONAL INFORMATION
LOWEST PRICE ACREAGE HOME IN LOVEJOY ISD can now be yours! Updated home offers the perfect blend of rustic charm and modern comfort in the quiet community of Lucas TX. No HOA in this neighborhood, so bring your animals, design your pool, and get ready to make this home your own. Recent updates include two new HVAC systems 2024, new windows 2023, fresh paint 2024, and new wifi controlled irrigation system 2023. Featuring 3 bedrooms and 2 bathrooms, this open concept home boasts updated Whirlpool appliances, abundant natural light, granite countertops throughout, soak tub and multiple shower heads in primary bathroom, and an amazing bar with wine fridge and service window to backyard patio. Office at back of home does have a closet, so could be utilized as a 4th bedroom if desired. Renovated barn with Tack Room freshly painted in 2023. Creek and tree line to the north provide home with shade, privacy, and incredible views from kitchen and main living rooms. Come check this one out today!!!
$2,100,000
282 Estelle Lane Lucas, TX 75002
- Type:
- Single Family
- Sq.Ft.:
- 6,858
- Status:
- Active
- Beds:
- 5
- Lot size:
- 2 Acres
- Year built:
- 2005
- Baths:
- 6.00
- MLS#:
- 20674869
- Subdivision:
- Huntwick Add
ADDITIONAL INFORMATION
UPDATED BEAUTIFUL HOME IN LOVEJOY ISD ON 2 ACRES WITH A POOL! Open Floor Plan with views of backyard and pool, 5 Bedrooms, 5.1 Bathrooms with Hardwood Floors. Remodeled Kitchen with floating shelves, Viking appliances, 6 burner range, island, quartz countertops, dual sinks, butlers pantry, 2 walk in pantries and bar with wine refrigerator. Dining Room with Plantation Shutters. Master Bedroom with sitting area, fireplace, marble floors in master bath, footed tub, huge walk in closet with built in's. Guest Room downstairs. 3 Bedrooms upstairs with ensuite bathrooms. Media Room with wet bar and beverage refrigerator. Huge Game Room with space for game tables, additional TV Room, etc. Second Laundry Upstairs. Outdoor Patio with built in Grill, fireplace, diving pool, hot tub, cabana, basketball and much more. Oversized 3 car garage. Recent Updates Include Spray Foam Insulation and 5 New HVAC Units and 2 Tankless propane water heaters in 2022. Roof was replaced in 2020.
$1,249,745
15 Manor Lane Lucas, TX 75002
- Type:
- Single Family
- Sq.Ft.:
- 3,888
- Status:
- Active
- Beds:
- 4
- Lot size:
- 2 Acres
- Year built:
- 1980
- Baths:
- 4.00
- MLS#:
- 20671911
- Subdivision:
- Bois D Arc Manor
ADDITIONAL INFORMATION
FEEL AT HOME! Major Value in Prized LOVEJOY ISD! $750K-850K lot value alone NOT including house, pool, improvements etc. If you are tired of flat boring HOA home sites with little character...this is it! Topography, privacy, & mature trees greet you immediately with provide warmth+beauty. Professionally designed 4 Bed+4 full bath+4 car sized garage with attic storage+oversized pool+entertainment space. Over half a million dollars of recent home updates (2022-2024). No HOA+on private road. Floor-to-ceiling custom fireplace+real white oak hardwood flooring. Kitchen opens to family room with quartz, shaker cabinets, stainless appliances, polished nickel hardware. Bring the serene peaceful surroundings vibe inside with a rear 16ft metal collapsible door that opens to large family room Hand picked finishes everywhere. Fun+private 290 sqft atrium. Incredible dreamy master bath including free standing shower with multiple sprays, beauty area, 70+â soaking tub, & SUPER SIZED walk-in closet. True MUST see! Also for lease see MLS #20698154.
$12,000,000
2305 Country Club Road Lucas, TX 75002
- Type:
- Single Family
- Sq.Ft.:
- 11,367
- Status:
- Active
- Beds:
- 7
- Lot size:
- 3.97 Acres
- Baths:
- 10.00
- MLS#:
- 20669583
- Subdivision:
- Gabriel Fitzhugh Survey
ADDITIONAL INFORMATION
$3,749,999
216 McMillen Road Lucas, TX 75002
- Type:
- Single Family
- Sq.Ft.:
- 3,653
- Status:
- Active
- Beds:
- 4
- Lot size:
- 13.26 Acres
- Year built:
- 1973
- Baths:
- 3.00
- MLS#:
- 20667127
- Subdivision:
- McMillen Estates
ADDITIONAL INFORMATION
Rare Opportunity! Imagine a Beautiful Colonial Home on a Hill overlooking 13 Ac, with a White Electric Gate. 2.7 Miles from Lake Lavon. Surrounded with homes that have Horses, Cattle, etc. One owner since 1973. 4 Tracts being sold as one property and totalling 13.26 acres. This is a 2 story home with 4 bedrooms, 3 full baths, 2 Car Attached Garage, and a 2 story barn. The home has updated kitchen and baths. Large Verandah off the Primary Bedroom upstairs. Kitchen has Two Convection Ovens. Large Laundry Room off Kitchen with storage closets. Attached Garage with 8x9 storage attached. The barn is unfinished and plumbed for water and electricity, but not connected. The upstairs of the barn has great potential. It could be finished out to be a fabulous guest house. The barn has 2 Double Car Garage Doors and a concrete floor. City Water and Septic System. 2 Water Heaters (Hall & Garage), HVAC (Downstairs 2011, Upstairs 2020), Replaced Handler 2023, Septic Pumped in 2011.
$899,000
1055 Creek Bend Lane Lucas, TX 75002
- Type:
- Single Family
- Sq.Ft.:
- 2,336
- Status:
- Active
- Beds:
- 4
- Lot size:
- 3.86 Acres
- Year built:
- 1983
- Baths:
- 3.00
- MLS#:
- 20643633
- Subdivision:
- Willow Creek Acres
ADDITIONAL INFORMATION
This is a special property with no HOA on 3.86 acres. Creek and woods along the back of it and lots of cleared, open space toward the front and side, making it easier to build out or bring other structures on. Lots of potential with all this acreage. In the meantime, enjoy a beautiful house that has been completely remodeled over the past few years with updated flooring, fresh paint, modern fixtures and counter tops, double pane windows, smart features, fans galore, new roof and gutters. Kitchen has loads of cabinets and soft close drawers plus SS appliances including built-in icemaker. Dining space is perfectly situated in front of a gorgeous picture window for soaking in the view. Downstairs also includes a living room, full size laundry room, the primary bedroom and en-suite bathroom, one more bedroom with access to a full bathroom, and a private office with dedicated water source to make filling a coffee maker easier. Upstairs has two bedrooms and another full bathroom. Power and water and Ethernet have been run to the woods, so you could build something pretty cool out there! Power has also been run to another section of the property, which could make for a good future workshop spot. Back acreage by the creek could also provide an opportunity for putting in a pond. Check out the 24x21 detached garage, 8 person hot tub, swing set, and RV elec hookup. See more features and updates in Transaction Desk. $900K appraisal from 2023 uploaded.

The data relating to real estate for sale on this web site comes in part from the Broker Reciprocity Program of the NTREIS Multiple Listing Service. Real estate listings held by brokerage firms other than this broker are marked with the Broker Reciprocity logo and detailed information about them includes the name of the listing brokers. ©2024 North Texas Real Estate Information Systems
Lucas Real Estate
The median home value in Lucas, TX is $934,100. This is higher than the county median home value of $488,500. The national median home value is $338,100. The average price of homes sold in Lucas, TX is $934,100. Approximately 84.5% of Lucas homes are owned, compared to 9.21% rented, while 6.29% are vacant. Lucas real estate listings include condos, townhomes, and single family homes for sale. Commercial properties are also available. If you see a property you’re interested in, contact a Lucas real estate agent to arrange a tour today!
Lucas, Texas has a population of 7,437. Lucas is more family-centric than the surrounding county with 46.23% of the households containing married families with children. The county average for households married with children is 44.37%.
The median household income in Lucas, Texas is $159,563. The median household income for the surrounding county is $104,327 compared to the national median of $69,021. The median age of people living in Lucas is 45.8 years.
Lucas Weather
The average high temperature in July is 93.3 degrees, with an average low temperature in January of 32.1 degrees. The average rainfall is approximately 41.3 inches per year, with 1.4 inches of snow per year.
