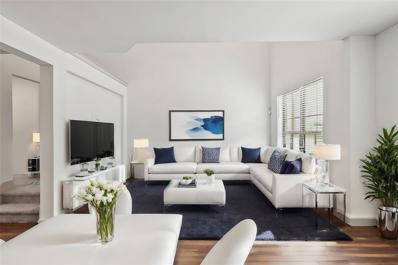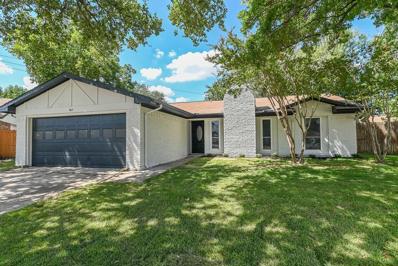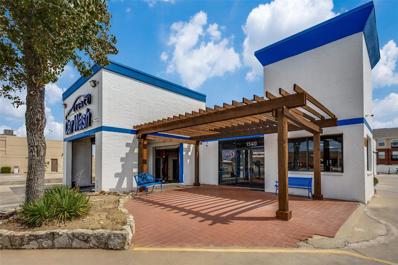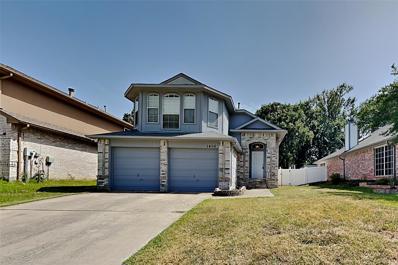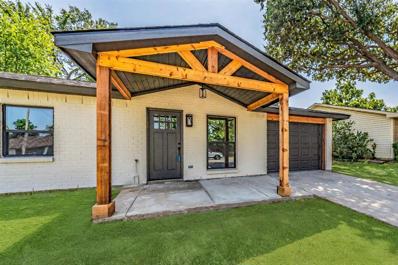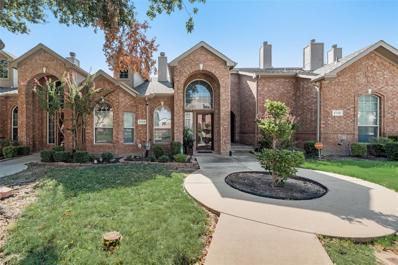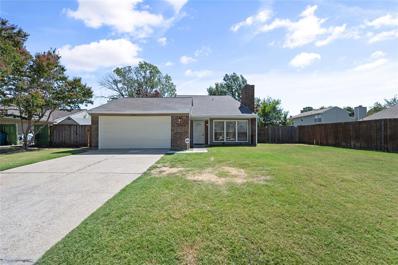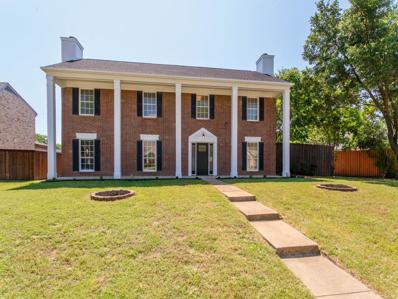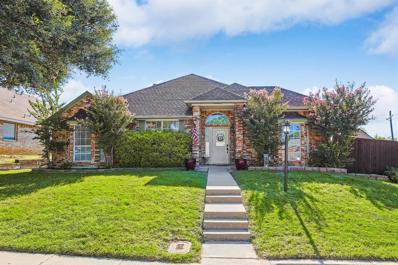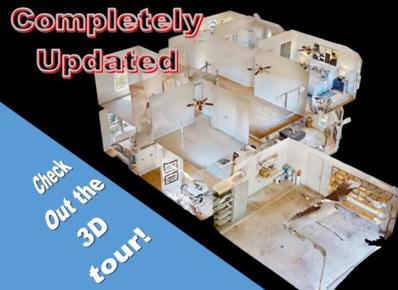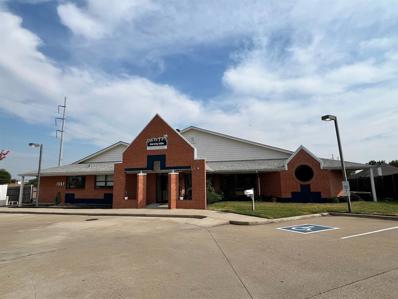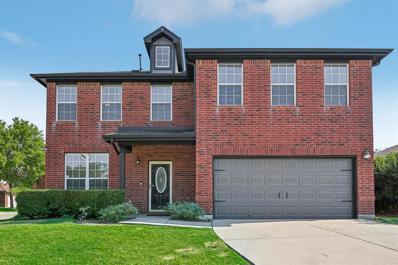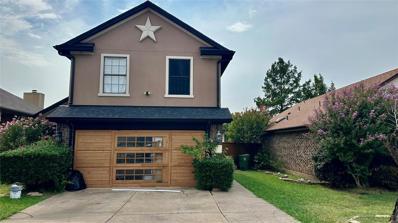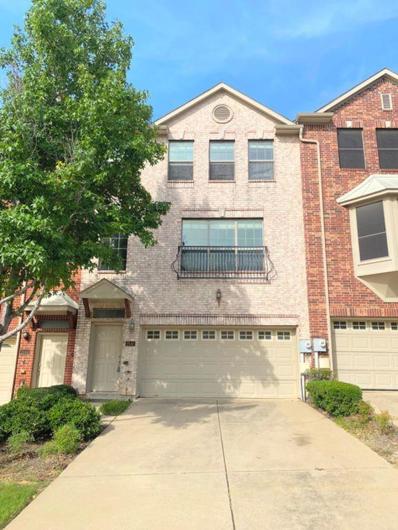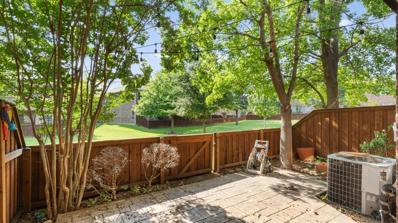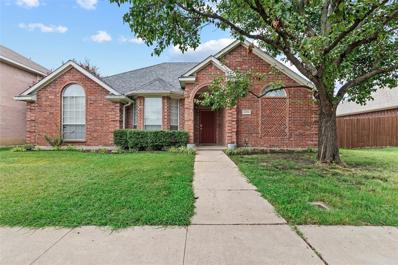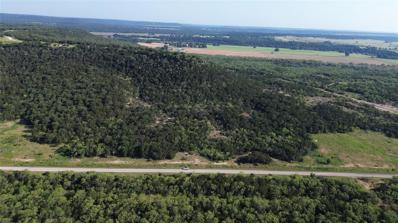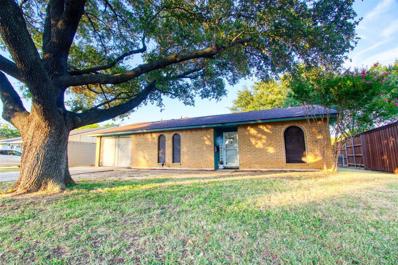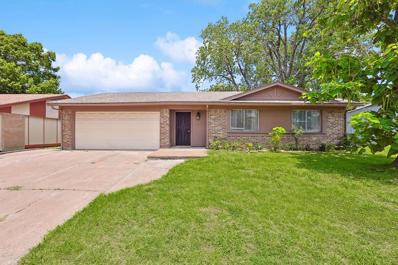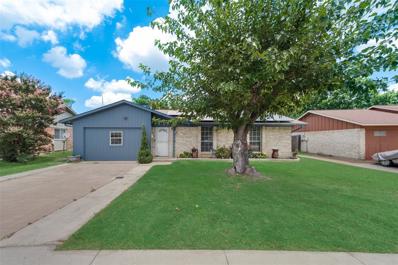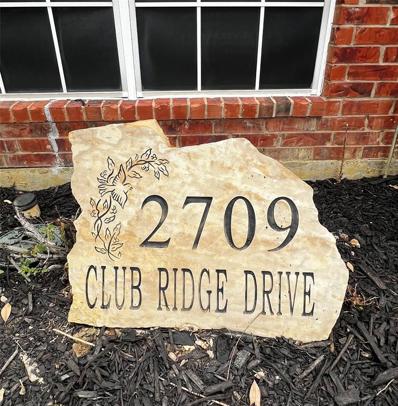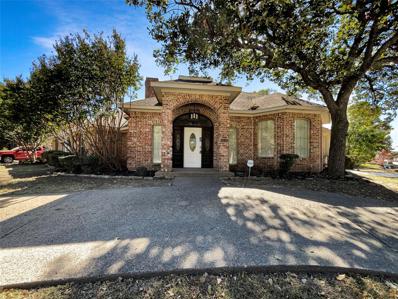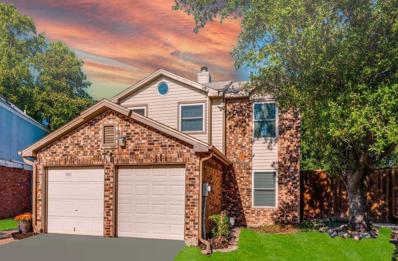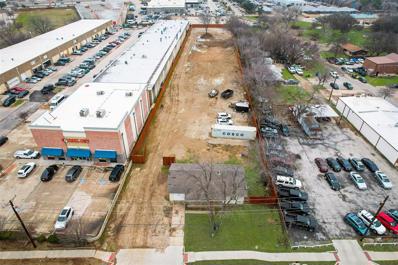Lewisville TX Homes for Rent
- Type:
- Townhouse
- Sq.Ft.:
- 1,799
- Status:
- Active
- Beds:
- 2
- Lot size:
- 0.04 Acres
- Year built:
- 2021
- Baths:
- 3.00
- MLS#:
- 20715151
- Subdivision:
- Vista Del Lago Add
ADDITIONAL INFORMATION
Welcome to this stunning townhome, where modern living meets unbeatable convenience. This beautifully upgraded property features 2 spacious bedrooms, 2.5 baths, a pocket office and a loft, large walk-in closets, PERFECT for comfortable living and entertaining. The open-concept design is accentuated by top-of-the-line finishes and fixtures throughout, including a luxury kitchen with stainless steel appliances, modern cabinetry, and sleek countertops. The master suite boasts a luxurious bathroom with dual sinks, a walk-in shower, and elegant tile work. Located in a highly desirable neighborhood, this townhome offers quick access to airport, shopping, dining, and entertainment options, as well as excellent schools and parks, walking trails, and canals. Whether youâre commuting to work or enjoying a weekend out, youâll love the convenience and vibrant community that surrounds you. 20' high ceiling over the family room with lots of natural light, this will win your heart!
- Type:
- Single Family
- Sq.Ft.:
- 1,423
- Status:
- Active
- Beds:
- 3
- Lot size:
- 0.22 Acres
- Year built:
- 1975
- Baths:
- 2.00
- MLS#:
- 20714516
- Subdivision:
- Serendipity Village 3 Sec 2
ADDITIONAL INFORMATION
Newly Updated home on culdesac lot in Lewisville! The home features an open floorplan with tall ceilings and lots of space! The living room is cozy with a large fireplace and is open to the kitchen and backyard making entertaining easy. The kitchen features granite counters, stainless appliances including an electric range, dishwasher, and microwave, new faucet, decorative lighting, and backsplash! The primary bedroom is split and has room for sitting. The primary bath has granite counters, bathtub, and walk in closet! The secondary bedrooms have nice closet space. The backyard is oversized and the whole lot has new grass! Updates include fresh paint, luxury vinyl plank floors, new lighting and ceiling fans, refinished bathrooms including new fixtures, new appliances, and more. The exterior was cleaned and painted, the yard was regraded with a new sprinkler system, new landscaping, and sod! Close to major transportation, dining, shopping, and great schools! This home has it all!
$4,275,000
1540 W Main Street Lewisville, TX 75067
- Type:
- Other
- Sq.Ft.:
- 7,098
- Status:
- Active
- Beds:
- n/a
- Lot size:
- 1.03 Acres
- Year built:
- 1995
- Baths:
- MLS#:
- 20713741
- Subdivision:
- Sec Garden Ridge & 1171 Add
ADDITIONAL INFORMATION
Real Estate + Business. This flex car wash has a 140 ft tunnel, 15 vacuums, and 2 POS, and offers a variety of car detailing packages. 4 unit bay storage or auto bays in back could be used as a service center or leased out. VPD: 21,325 W. Main & 13,843 Garden Ridge (2023)
- Type:
- Single Family
- Sq.Ft.:
- 1,899
- Status:
- Active
- Beds:
- 3
- Lot size:
- 0.12 Acres
- Year built:
- 1994
- Baths:
- 3.00
- MLS#:
- 20714182
- Subdivision:
- Creekview Village Ph 3
ADDITIONAL INFORMATION
Come see this well maintained 3 bedroom 2.5 bath gem in Lewisville! This home features a spacious living room with stone fireplace, kitchen with gas stove and stainless steel appliances, updated fixtures, granite countertops in kitchen and both bathrooms, upstairs game room or media room, ceiling fan in all bedrooms, manicured front yard and large fenced backyard. Close to I-35E, shopping and plenty of restaurants. **Please see offer instructions on the TD**
- Type:
- Single Family
- Sq.Ft.:
- 1,279
- Status:
- Active
- Beds:
- 3
- Lot size:
- 0.17 Acres
- Year built:
- 1970
- Baths:
- 2.00
- MLS#:
- 20701216
- Subdivision:
- Westwood Estate 1
ADDITIONAL INFORMATION
SPECIAL FINANCING CONCESSIONS AVAILABLE FOR RATE BUY-DOWN â Step into this beautifully renovated 3-bedroom, 2-bathroom home where classic charm meets modern luxury. The open floor plan showcases stunning wood floors throughout, and both bathrooms feature custom tile showers with rimless glass doors for a sleek, spa-like feel. The gourmet kitchen is a chefâs dream, complete with soft-close solid wood cabinetry, stainless steel appliances, quartzite countertops with a waterfall edge, and an oversized kitchen bar perfect for seating and entertaining. The spacious primary suite offers a walk-in closet and a stylish ensuite bathroom with extra storage. Outside, the large backyard is perfect for gatherings, featuring a new pergola, fresh sod, and a brand-new wood privacy fence. Additional highlights include a single-car garage, new roof, new insulation, and all new updates down to the studs. Conveniently located near schools, a community center, and parks, this move-in-ready home is waiting for you!
- Type:
- Townhouse
- Sq.Ft.:
- 1,678
- Status:
- Active
- Beds:
- 3
- Lot size:
- 0.07 Acres
- Year built:
- 2002
- Baths:
- 3.00
- MLS#:
- 20709173
- Subdivision:
- Massey Add
ADDITIONAL INFORMATION
Welcome Home! Style meets comfort in this charming 3-bedroom, 2.5-bathroom townhome located in the highly sought-after Lewisville ISD. Step into a light-filled space featuring soaring ceilings that create an inviting living area with the primary suite that offers a serene retreat with its own en-suite bathroom. The beautifully designed kitchen, complete with a breakfast bar and dining nook, is perfect for both casual meals and entertaining. The laminate wood floors add a touch of elegance to the living space, making it a place youâll love coming home to. Upstairs, youâll find generously sized bedrooms, secondary bathroom and loft area perfect for game night. This townhome is ideal for anyone looking to enjoy the best of suburban living with easy access to local amenities, shopping, and dining. Donât miss the opportunity to make this beautiful townhome yours. Schedule a showing today and see for yourself what makes this property so special.
- Type:
- Single Family
- Sq.Ft.:
- 1,994
- Status:
- Active
- Beds:
- 3
- Lot size:
- 0.28 Acres
- Year built:
- 1984
- Baths:
- 3.00
- MLS#:
- 20708441
- Subdivision:
- Meadow Glen Add Sec 1
ADDITIONAL INFORMATION
Come check out this newly renovated home in a great neighborhood! Featuring fresh paint inside and out, new vinyl plank throughout with new carpet in the bedrooms, updated kitchen and bathrooms, new light fixtures and ceiling fans, updated plumbing, new roof, new water heater, new AC and 5 year old furnace, fresh landscaping and more! This updated beauty is perfect for any homeowner.
- Type:
- Single Family
- Sq.Ft.:
- 2,418
- Status:
- Active
- Beds:
- 4
- Lot size:
- 0.22 Acres
- Year built:
- 1985
- Baths:
- 3.00
- MLS#:
- 20709738
- Subdivision:
- Creek Haven Add
ADDITIONAL INFORMATION
SELLER IS OFFERING BUYER CONCESSIONS with a competitive offer! On a spacious lot next to a rolling greenbelt, welcome inside this inviting home with a sparkling pool & massive front covered front porch perfect for sipping morning coffee or evening aperitif. Reimagined by Maverick Design, this 4-bedroom, 2.1 bathroom home enjoys natural light, two fireplaces, and an expansive floor plan that seamlessly connects living and dining spaces. The heart of the home boasts a stunning kitchen equipped with striking backsplash, pristine countertops, and new stainless-steel appliances and overlooks the backyard pool. The primary suite is a private haven with ensuite bath showcasing a stunning walk-in shower, modern fixtures, and walk in closet. The backyard retreat features a pool perfect for lazy summer days and plenty of patio space to bring your design inspiration to fruition. Enjoy long walks on cooler days on the nearby greenbelt, or dining & shopping just minutes away.
- Type:
- Single Family
- Sq.Ft.:
- 1,469
- Status:
- Active
- Beds:
- 3
- Lot size:
- 0.11 Acres
- Year built:
- 1983
- Baths:
- 2.00
- MLS#:
- 20703052
- Subdivision:
- Quailcrest
ADDITIONAL INFORMATION
BACK ON THE MARKET! This adorable home is ready for a new owner to call home. 3-2 duplex, with covered parking, wood burning fireplace and private backyard. Easy access to 35E. INTERIOR and EXTERIOR FRESH PAINT, BRAND NEW WINDOWS. HVAC serviced and all duct work cleaned, chimney swept and ready for Fall-Winter in Texas. BRAND NEW CARPET in bedrooms. Main flooring are beautiful wood floors, dining room light fixture is complimenting for fun family and friend gatherings. Dual Closets and Sinks in Primary Bedroom, Split bedroom floor plan with open floor plan in the main living area. The privacy fence with access in two areas, with a flagstone pathway will give you the ultimate privacy you are looking for when you have those backyard BBQs. Store outdoor items in the storage closet attached in the backyard. This home has been well loved and the sparkle and shine will prove it. Schedule a showing, turn key and ready for Move-in! You will not want to miss this one, welcome home!
- Type:
- Single Family
- Sq.Ft.:
- 2,124
- Status:
- Active
- Beds:
- 4
- Lot size:
- 0.18 Acres
- Year built:
- 1990
- Baths:
- 2.00
- MLS#:
- 20700562
- Subdivision:
- Timbercreek Estate Sec 1
ADDITIONAL INFORMATION
Welcome home to this spacious open floor plan property. Open layout with neutral colors, tons of natural light and plenty of space to relax, entertain and enjoy. Primary bedroom with a connected bedroom is ideal if desired for nursery, personal sitting space, work out or additional work space. Primary bath features a tranquil open bathroom with walk-in closet, garden soaking tub, separate shower and dual vanities. Kitchen opens up to large living area. Large island, white cabinets and SS appliances. Private study with french doors. Large formal dining. The backyard is an entertainerâs dream with a sparkling pool and spacious patio. Quick access to walking & biking trails. Home is nearby the Lewisville Central Park. Minutes away from retail, restaurants, 121 & I-35. Truly desirable location with so much to offer. *Refrigerator, washer, dryer, lawn equipment negotiable with acceptable offer.*
- Type:
- Single Family
- Sq.Ft.:
- 2,298
- Status:
- Active
- Beds:
- 4
- Lot size:
- 0.19 Acres
- Year built:
- 1997
- Baths:
- 3.00
- MLS#:
- 20701055
- Subdivision:
- Vista Ridge Estates Ph 1
ADDITIONAL INFORMATION
Welcome to your dream home in Lewisville! This beautifully renovated 4-bed, 3-bath residence warmly invites you with its grand foyer & soaring ceilings, setting the tone for the elegance & comfort found throughout the home. Situated on one of the largest lots in the subdivision, it offers exceptional privacy, with a street on 1 side and an alley on the other. No direct neighbors! The grand foyer greets you with soaring ceilings, leading to spacious living areas featuring large windows and rich wood floors. The formal dining is perfect for hosting, while the living roomâs gas fireplace adds warmth. Eat-in kitchen boasts built-in SS appliances, wine frig, island gas cooktop, tile backsplash, walk-in pantry, and a bright nook. Primary suite is a retreat with dual sinks, an oversized shower, jetted soaking tub, & walk-in closet. Upstairs, find spacious secondary bedrooms, a shared bath, and an additional living. 4th bed offers versatility as a home office-gym. Donât miss out the VR 3D tour
$1,700,000
1597 Glencairn Lane Lewisville, TX 75067
- Type:
- Retail
- Sq.Ft.:
- 7,062
- Status:
- Active
- Beds:
- n/a
- Lot size:
- 0.76 Acres
- Year built:
- 1988
- Baths:
- MLS#:
- 20699031
- Subdivision:
- Gerber Add
ADDITIONAL INFORMATION
Vacant Childcare building in Lewisville, TX. Completely renovated in 2022. Building is 7,062 sqft and has 6 classrooms or rooms, multiple restrooms, kitchen and large playground areas. Easy access from Hwy 35. Previous licensed capacity- 188. Located on 0.76 acre lot. Formerly used as a Childcare. Can be used as Childcare, retail, Office, Church, restaurant and more.
- Type:
- Single Family
- Sq.Ft.:
- 2,255
- Status:
- Active
- Beds:
- 3
- Lot size:
- 0.14 Acres
- Year built:
- 2002
- Baths:
- 3.00
- MLS#:
- 20698643
- Subdivision:
- Garden Park Place
ADDITIONAL INFORMATION
Beautiful home with swimming pool on a corner home site! Great location convenient to schools, parks, shopping, dining, airports, and Interstates 35 and 121. Wood look floors adorn the entry, dining, game room, and all beds. Gourmet kitchen with granite counters, island, and tumbled marble backsplash. Primary Bedroom is perfect for king size furniture and has a huge walk in closet with built in shelving. Additional Updates include Interior Paint 2024, AC 2024, Roof 2023, Exterior Paint 2023, Gutters 2023. Generac Home back up natural gas generator. Garage with epoxy floor and storage shelves. Backyard with swimming pool is perfect for outdoor living & entertaining. This home is a MUST SEE!
- Type:
- Single Family
- Sq.Ft.:
- 1,496
- Status:
- Active
- Beds:
- 3
- Lot size:
- 0.12 Acres
- Year built:
- 1986
- Baths:
- 2.00
- MLS#:
- 20698102
- Subdivision:
- Sylvan Creek
ADDITIONAL INFORMATION
Location, location, easy access to highway, shopping centers 15 minutes to DFW airport. Garage was converted to a living space and is not including on the sqft of the listing. Solar panels never worked, Seller still making monthly payments. Seller's will not make any repairs, SOLD AS IS
- Type:
- Townhouse
- Sq.Ft.:
- 2,541
- Status:
- Active
- Beds:
- 3
- Lot size:
- 0.06 Acres
- Year built:
- 2007
- Baths:
- 4.00
- MLS#:
- 20697445
- Subdivision:
- Settlers Village Ph 1
ADDITIONAL INFORMATION
Tri-level townhouse in Denton Settlers Village, hardwood flooring in 2nd level living areas & all stairs and landings. 1st floor consists of a large den-game room with half bathroom. 2nd floor consists of 2 large living spaces & Kitchen with all stainless steel appliances, along with dinning-breakfast room & half bathroom. 3rd floor consists of large master bedroom, master bathroom with jetted tube & walk in closet as well as 2 additional bedrooms & full bathroom with tube. The laundry-utility room is also on the 3rd floor with the bedroom. Stainless Steel Dishwasher installed May 2023, Stainless steel Gas range and oven installed as of Sept. 2019. HOA fee includes blanket insurance policy covering all exterior
- Type:
- Townhouse
- Sq.Ft.:
- 1,860
- Status:
- Active
- Beds:
- 3
- Lot size:
- 0.07 Acres
- Year built:
- 2004
- Baths:
- 3.00
- MLS#:
- 20677880
- Subdivision:
- Enclaves At Silver Creek
ADDITIONAL INFORMATION
Beautiful townhome nestled in the highly sought-after gated community of The Enclaves at Silver Creek, located within top rated Coppell ISD schools! Fresh paint throughout all bedrooms and bathrooms. Spacious primary bedroom with built in fireplace with ensuite bathroom and extra large closet. This home features soaring ceilings and luxurious hardwood floors in the living and dining areas. Updated kitchen features stained cabinetry, matching stainless steel appliances, granite countertops, and updated title backsplash. Upstairs, you'll find a spacious bedroom and a large flex area. Beautiful backyard offering serene views of the extensive greenbelt. Conveniently located with easy access to Hwy 121, I35, DFW Airport, and major roadways. Refrigerator, washer, and dryer can convey. This residence offers both comfort, low maintenance, and convenience in a prime location!
- Type:
- Single Family
- Sq.Ft.:
- 1,765
- Status:
- Active
- Beds:
- 3
- Lot size:
- 0.17 Acres
- Year built:
- 1997
- Baths:
- 2.00
- MLS#:
- 20683695
- Subdivision:
- University Park Ph 2
ADDITIONAL INFORMATION
Beautiful home that's been well maintained with numerous upgrades including a pool and deck. Great location near schools, shopping, and 2 area lakes!
- Type:
- Land
- Sq.Ft.:
- n/a
- Status:
- Active
- Beds:
- n/a
- Lot size:
- 5 Acres
- Baths:
- MLS#:
- 20678092
- Subdivision:
- Brazos Mountain Ranch
ADDITIONAL INFORMATION
Welcome to Brazos Mountain Ranch, an exclusive community nestled along the tranquil Brazos River. This stunning development boasts over 5 acres of community parkland, meticulously maintained for residents to enjoy. With paved roads and gated entrances, the community ensures both convenience and security. One of the unique benefits of owning property here is the guaranteed Agricultural Exemption status through our Grazing Association. This means that property taxes on 5 acres will be less than $50 annually, making it an incredibly economical choice. The Grazing Association also covers all common areas, including roads, gates, and the beautiful Riverfront Park, for an annual fee of just $912. Each property at Brazos Mountain Ranch is equipped with essential utilities, thoughtfully provided by the seller. Power lines run along the roads, ensuring easy access to electricity for all residents. Water needs are met through private wells.
- Type:
- Single Family
- Sq.Ft.:
- 1,316
- Status:
- Active
- Beds:
- 3
- Lot size:
- 0.16 Acres
- Year built:
- 1973
- Baths:
- 2.00
- MLS#:
- 20673502
- Subdivision:
- Westwood Estate 3
ADDITIONAL INFORMATION
Lovely home with plenty of upgrades! Beautiful laminate flooring through out, crown molding, large baseboards, updated kitchen, custom cabinets, granite counters with custom backsplash, stainless steel appliances and NO POPCORN! Lovely updates include recessed lighting, updated bathrooms, light paint colors and finished out garage. Beautiful mature tree in the front gives plenty of shade from the evening sun. Large backyard with rear alley, oversized driveway up front for additional parking! Sun Valley Aquatic Center is around the corner, Lewisville High School is a couple of blocks away. A couple of blocks to Winco, Walmart, restaurants, Public library, and several shopping centers. Hospital is 5 minutes away, easy access to I35E, 121, Bush Tollroad, Sam Rayburn tollway, and 15 minutes to the airport. Location! Location! Location! Setup a showing today!
- Type:
- Single Family
- Sq.Ft.:
- 1,514
- Status:
- Active
- Beds:
- 3
- Lot size:
- 0.17 Acres
- Year built:
- 1971
- Baths:
- 2.00
- MLS#:
- 20661331
- Subdivision:
- Lakewood North 4 Sec 3
ADDITIONAL INFORMATION
LOVING it in LEWISVILLE!*** See this SUPER CUTE one-floor-living home full of light and shine throughout the house. Welcome To This Delightful 3-bedroom, 2-bathroom Home. It has everything you need. This Move-In Ready Home is located in the Lakewood North subdivision. Centralize prime Location close to Dining, Shopping, And with Easy Access to Major Highways. The huge backyard is perfect for entertaining storage. Palisades Park is across the street and the community center with a pool walking distance.
$329,000
201 Price Drive Lewisville, TX 75067
- Type:
- Single Family
- Sq.Ft.:
- 1,480
- Status:
- Active
- Beds:
- 4
- Lot size:
- 0.17 Acres
- Year built:
- 1970
- Baths:
- 2.00
- MLS#:
- 20658528
- Subdivision:
- Lakewood North 2
ADDITIONAL INFORMATION
WELCOME to this cozy MOVE IN READY- 4-bedroom, 2 full-bathroom home. The inviting and spacious layout is perfect for family living and entertaining. This well-maintained residence features a beautifully remodeled bathrooms with updated fixtures. Additional highlights includes custom wood panels in master bedroom and custom wood sliding farm doors to the M.bathroom and M.closet. Each bedroom offers ample space for rest and relaxation. Kitchen features custom wood cabinets, granite countertops, SS Gas range and SS vent hood. Outside, enjoy the spacious yard, ideal for outdoor activities also includes the shed for all your landscape storage needs, Manual gate to the left of the house. Located in a friendly neighborhood close to schools, shopping, dining and quick access to HWY I-35. No HOA. This home is perfect for those seeking convenience and community. Solar Panels will not convey and will be removed. Donât miss out! schedule a viewing today!
- Type:
- Single Family
- Sq.Ft.:
- 3,043
- Status:
- Active
- Beds:
- 4
- Lot size:
- 0.2 Acres
- Year built:
- 1998
- Baths:
- 3.00
- MLS#:
- 20623890
- Subdivision:
- Vista Ridge Estates Ph 3
ADDITIONAL INFORMATION
Lovely property in Vista Ridge. Close to shopping, Hwy 121 & 35, nearby is the HOA sponsored community pool. When the door opens, you are greeted with hardwood floors throught and a beautiful curved staircase. To the left is an office with French doors, and opposite is a small formal living room leading into a dining room. The island kitchen has granite counters, granite tile backsplash, and SS appliances, and a refrigerator that stays. Recently fitted Air conditioning unit in 2021. The kitchen looks into a large family room with lots of bright natural light. There is a large backyard with BEAUTIFUL Mature trees and landscaped beds along a wood privacy fence. The large flagstone patio leads out to lush grass surrounding a gathering area at the base of the trees. Upstairs are four bedrooms, including a huge primary suite with a separate bay window seating area. Across the walkway is a large game room with a tray ceiling, shelved closet and views into the family room and backyard.
- Type:
- Single Family
- Sq.Ft.:
- 2,305
- Status:
- Active
- Beds:
- 3
- Lot size:
- 0.3 Acres
- Year built:
- 1987
- Baths:
- 3.00
- MLS#:
- 20623747
- Subdivision:
- Indian Oaks Add Sec 4
ADDITIONAL INFORMATION
Welcome to this inviting property, where comfort meets style. The home features a cozy fireplace with fresh, neutral paint. The kitchen is a chef's dream, complete with a stylish backsplash and stainless steel appliances. The primary bathroom has double sinks, plus a separate tub and shower. Outside, enjoy a patio overlooking a private in-ground pool. The fenced backyard includes a storage shed and offers plenty of privacy. Recent updates include partial flooring replacement. This home is a must-see for anyone looking for a blend of elegance and functionality! This home has been virtually staged to illustrate its potential.
- Type:
- Single Family
- Sq.Ft.:
- 1,517
- Status:
- Active
- Beds:
- 3
- Lot size:
- 0.12 Acres
- Year built:
- 1986
- Baths:
- 2.00
- MLS#:
- 20533617
- Subdivision:
- Indian Oaks Add Sec 2
ADDITIONAL INFORMATION
Shows Like NEW!! Priced below market. ..This beautiful well maintained Drees Custom home has a large master bedroom with hand scraped hardwood floors. Recent DRIVEWAY!! Plenty of room for a king size bed and furniture in primary bedroom suite.. Well built and meticulously maintained home.. updated throughout. The primary bath has an 80 gallon Jacuzzi brand tub to soak away the busy day. All flooring down is new. Windows are high efficiency, vinyl double hung. There are two full size water heaters. One is an energy efficient heat pump model. The back yard is one of the largest in the neighborhood. A large 12â x 16â two level Tuff Shed building provides tons of storage space. Very quiet well lit neighborhood. Wonderful Neighbors. No pass through traffic on the U shaped street. One mile from Memorial Park and Thrive Multigenerational Thrive Recreation Center. Close to grocery and retail shopping. Ready for immediate occupancy August 1st, 2024
- Type:
- Single Family
- Sq.Ft.:
- 1,276
- Status:
- Active
- Beds:
- 3
- Lot size:
- 1.45 Acres
- Year built:
- 1967
- Baths:
- 1.00
- MLS#:
- 20525599
- Subdivision:
- Wm King
ADDITIONAL INFORMATION
Property is currently zoned agriculture but can be re zoned commercial.This allows for development opportunities and more, please contact City of lewisville zoning Department for more information. This property is in the heart of business 121 with quick access to I35. Property has been fenced and gated. The Home on the property has been updated and renovated. The possibilities are endless!

The data relating to real estate for sale on this web site comes in part from the Broker Reciprocity Program of the NTREIS Multiple Listing Service. Real estate listings held by brokerage firms other than this broker are marked with the Broker Reciprocity logo and detailed information about them includes the name of the listing brokers. ©2024 North Texas Real Estate Information Systems
Lewisville Real Estate
The median home value in Lewisville, TX is $395,600. This is lower than the county median home value of $431,100. The national median home value is $338,100. The average price of homes sold in Lewisville, TX is $395,600. Approximately 38.68% of Lewisville homes are owned, compared to 54.39% rented, while 6.94% are vacant. Lewisville real estate listings include condos, townhomes, and single family homes for sale. Commercial properties are also available. If you see a property you’re interested in, contact a Lewisville real estate agent to arrange a tour today!
Lewisville, Texas 75067 has a population of 110,077. Lewisville 75067 is less family-centric than the surrounding county with 36.93% of the households containing married families with children. The county average for households married with children is 40.87%.
The median household income in Lewisville, Texas 75067 is $71,953. The median household income for the surrounding county is $96,265 compared to the national median of $69,021. The median age of people living in Lewisville 75067 is 32.9 years.
Lewisville Weather
The average high temperature in July is 95.2 degrees, with an average low temperature in January of 34.7 degrees. The average rainfall is approximately 38.3 inches per year, with 0.5 inches of snow per year.
